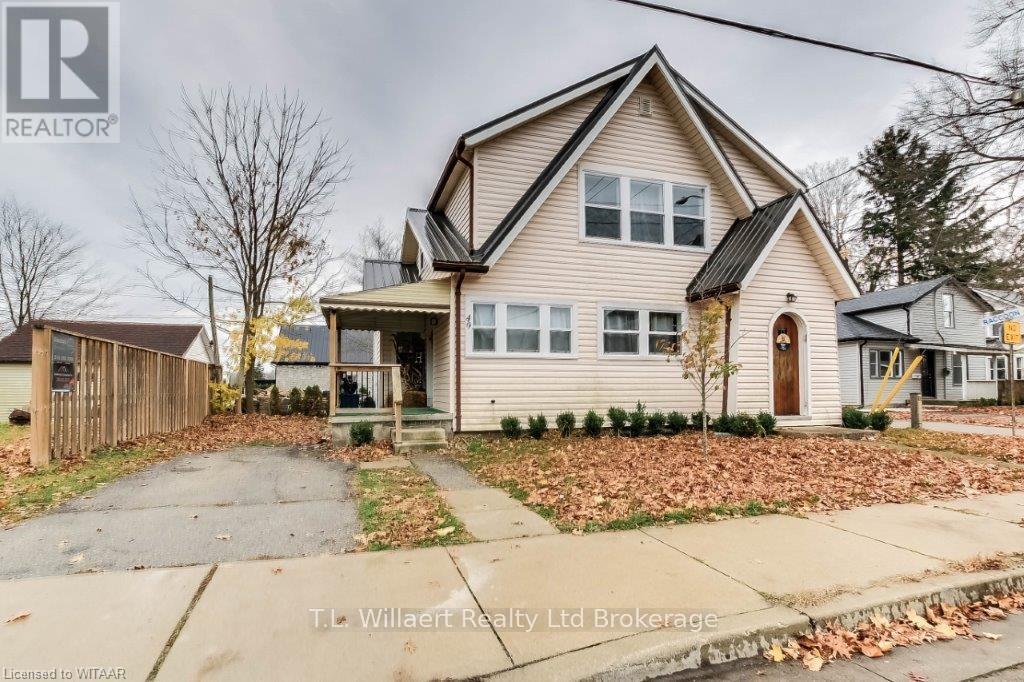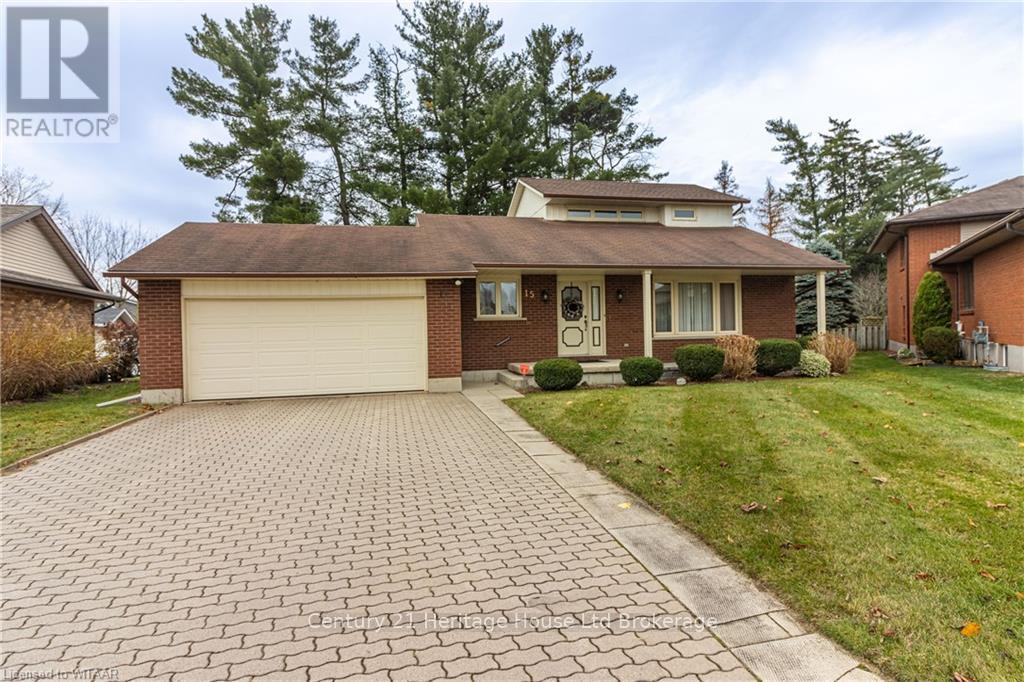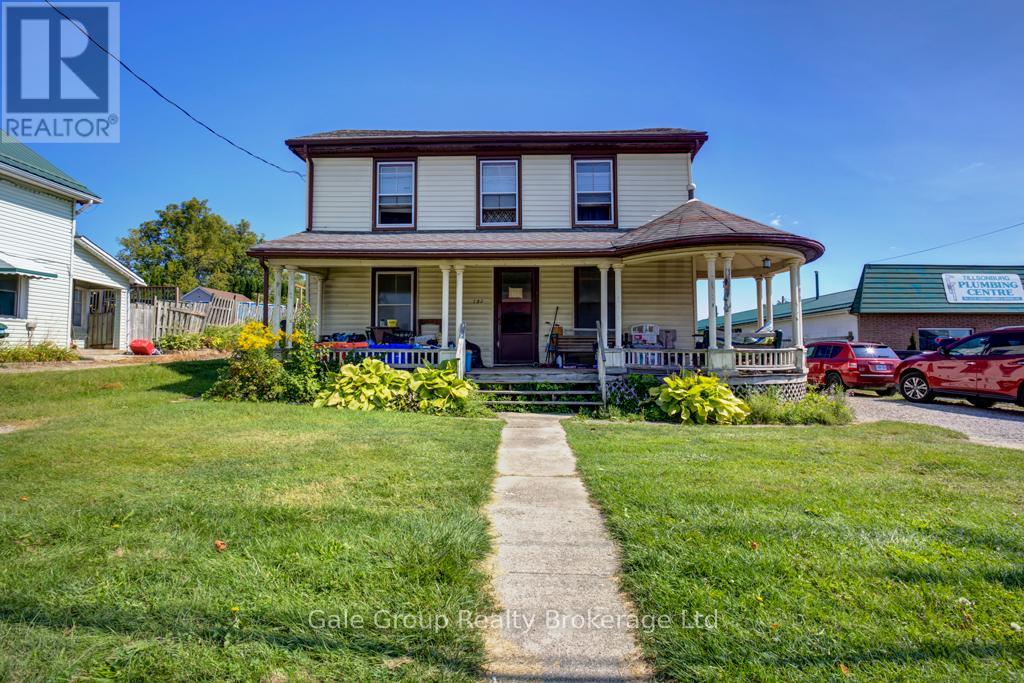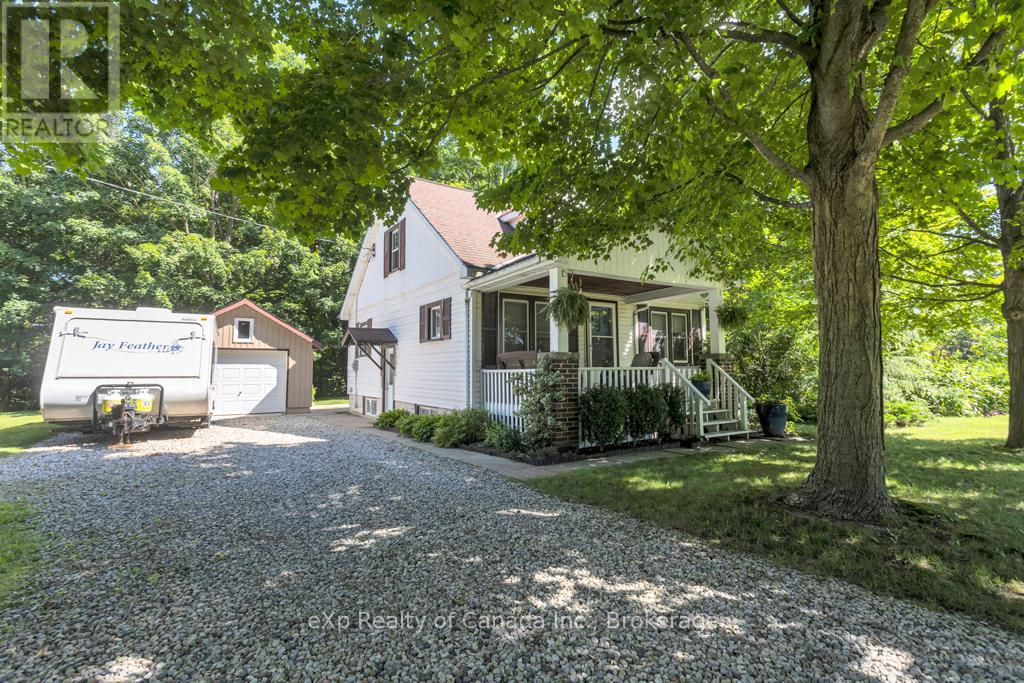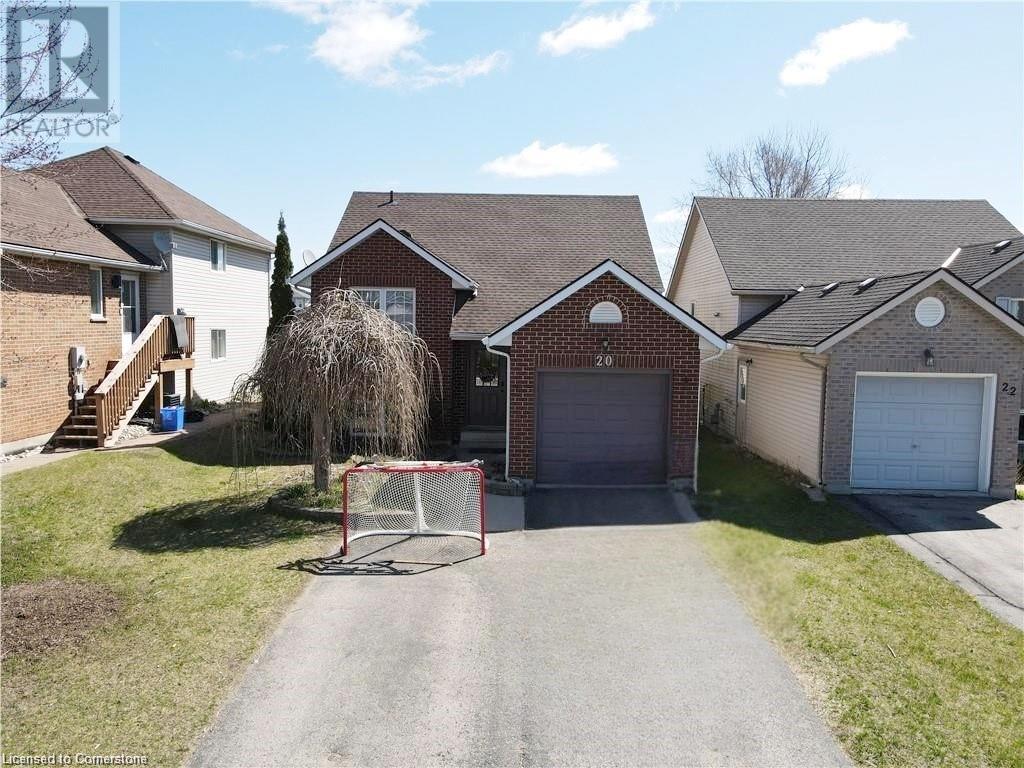Free account required
Unlock the full potential of your property search with a free account! Here's what you'll gain immediate access to:
- Exclusive Access to Every Listing
- Personalized Search Experience
- Favorite Properties at Your Fingertips
- Stay Ahead with Email Alerts

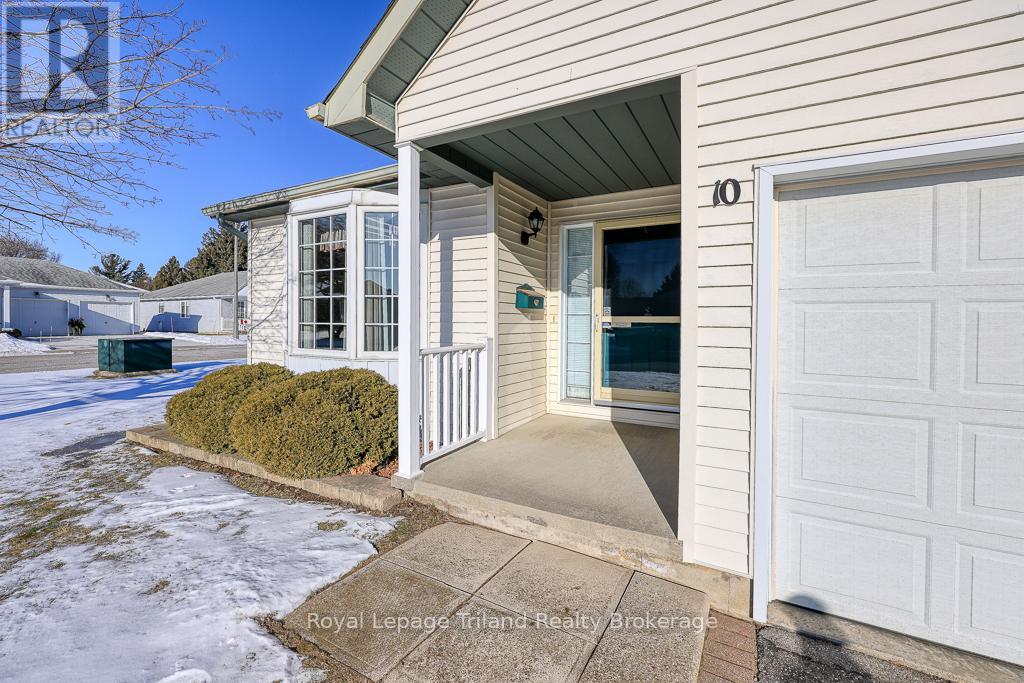
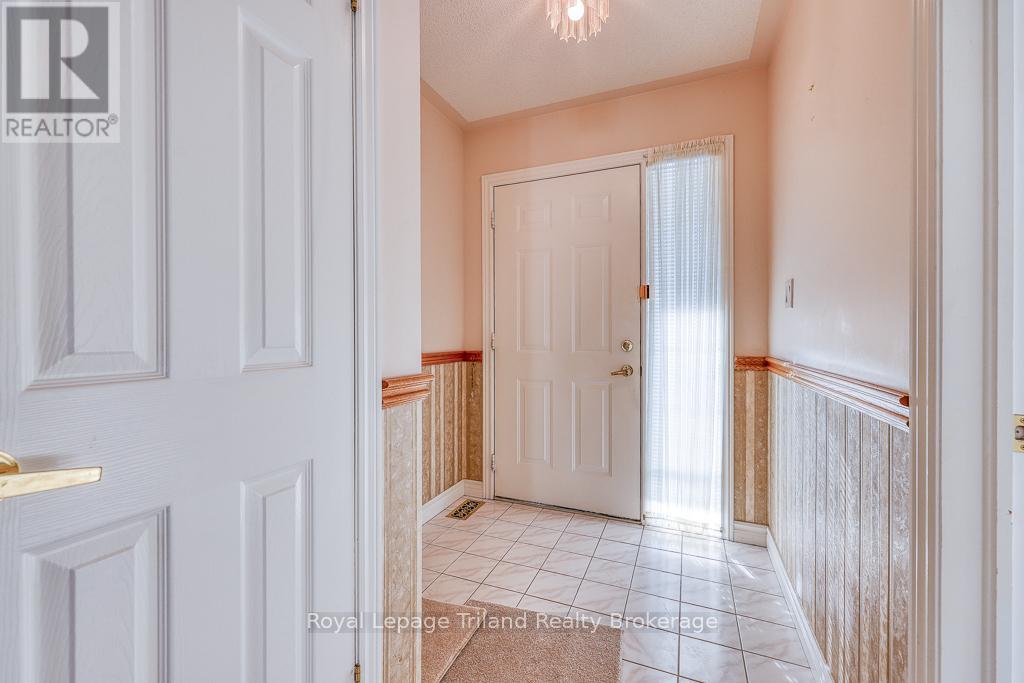
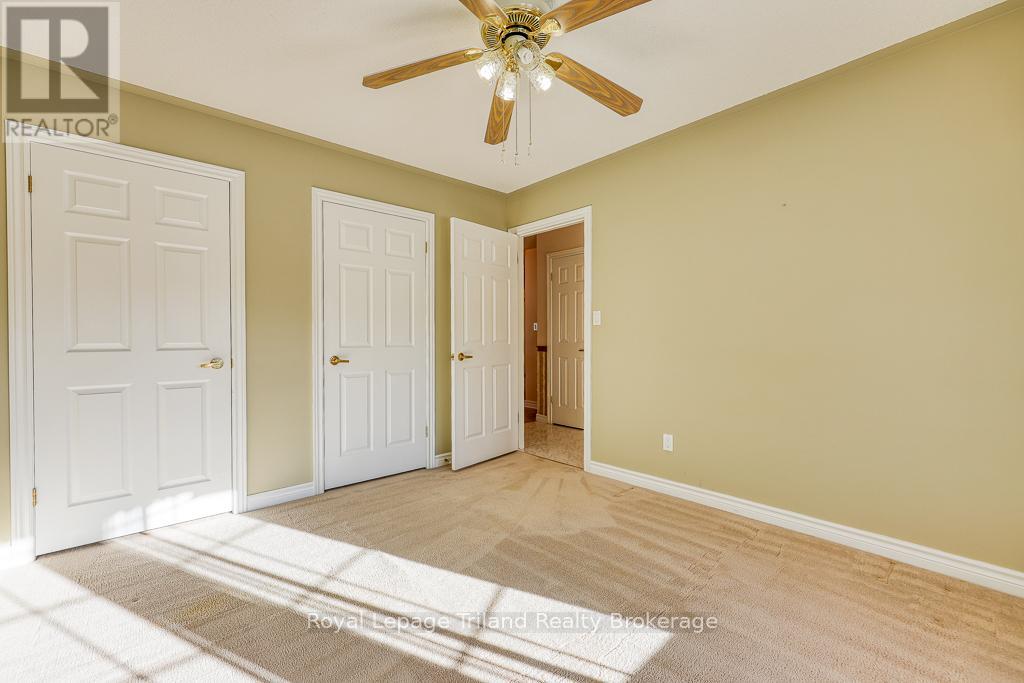
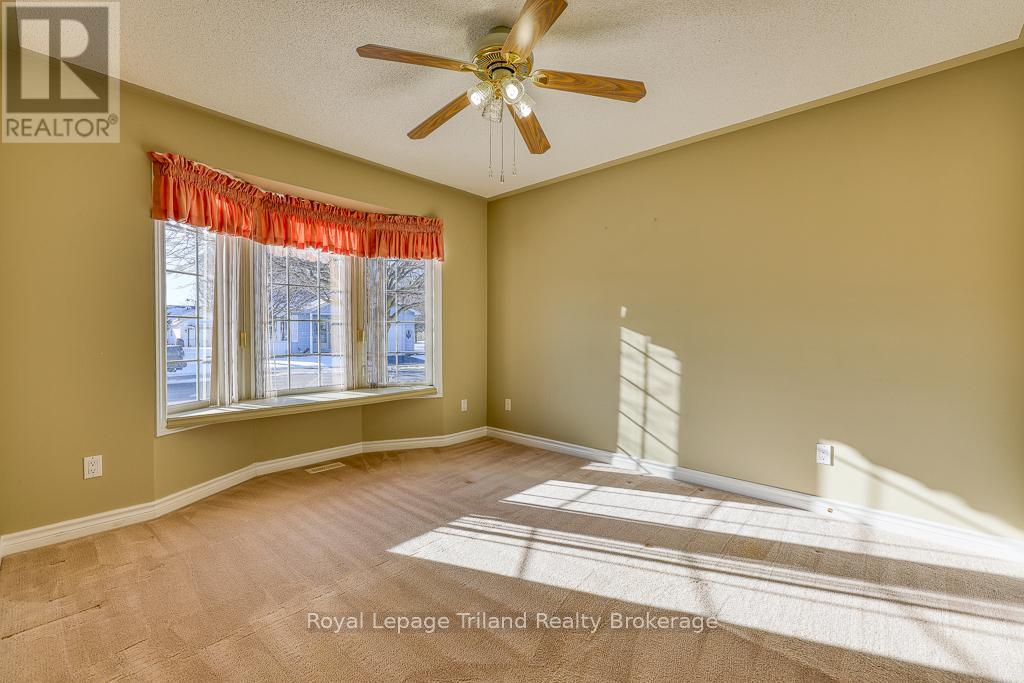
$540,000
10 ARMSTRONG DRIVE
Tillsonburg, Ontario, Ontario, N4G5T3
MLS® Number: X11944835
Property description
Retire in Hickory Hills! 10 Armstrong Drive features a full basement! The main floor is open and inviting with an eat in kitchen plus dining area with patio door to the side patio. The living room has a corner gas fireplace complete with oak surround and french doors to the back patio. The primary bedroom boasts walk in closet and 4 piece ensuite bath. A second bedroom at the front of the home for your guests featuring a bay window. Completing the main floor is a 2 piece bathroom with laundry as well as access to the attached garage with auto door opener, a 220V plug and built in workbench with extra receptacles. The basement family room has a painted floor and a 3 piece bathroom. Lots of room to finish for a home gym or hobby room and still have plenty of storage space. There is an inground sprinkler system with 11 heads and 2 zones. Buyers must acknowledge a one time sales transfer fee of $2,000 and annual fee of $640 payable to the Hickory Hills Residents Association. **EXTRAS** sprinkler system (2 zones with 11 heads as is)
Building information
Type
*****
Age
*****
Amenities
*****
Appliances
*****
Architectural Style
*****
Basement Development
*****
Basement Type
*****
Construction Style Attachment
*****
Cooling Type
*****
Exterior Finish
*****
Fireplace Present
*****
FireplaceTotal
*****
Fire Protection
*****
Foundation Type
*****
Half Bath Total
*****
Heating Fuel
*****
Heating Type
*****
Size Interior
*****
Stories Total
*****
Utility Water
*****
Land information
Landscape Features
*****
Sewer
*****
Size Depth
*****
Size Frontage
*****
Size Irregular
*****
Size Total
*****
Rooms
Main level
Bathroom
*****
Bathroom
*****
Dining room
*****
Primary Bedroom
*****
Living room
*****
Kitchen
*****
Bedroom
*****
Foyer
*****
Basement
Utility room
*****
Family room
*****
Bathroom
*****
Main level
Bathroom
*****
Bathroom
*****
Dining room
*****
Primary Bedroom
*****
Living room
*****
Kitchen
*****
Bedroom
*****
Foyer
*****
Basement
Utility room
*****
Family room
*****
Bathroom
*****
Main level
Bathroom
*****
Bathroom
*****
Dining room
*****
Primary Bedroom
*****
Living room
*****
Kitchen
*****
Bedroom
*****
Foyer
*****
Basement
Utility room
*****
Family room
*****
Bathroom
*****
Main level
Bathroom
*****
Bathroom
*****
Dining room
*****
Primary Bedroom
*****
Living room
*****
Kitchen
*****
Bedroom
*****
Foyer
*****
Basement
Utility room
*****
Family room
*****
Bathroom
*****
Courtesy of Royal Lepage Triland Realty Brokerage
Book a Showing for this property
Please note that filling out this form you'll be registered and your phone number without the +1 part will be used as a password.
