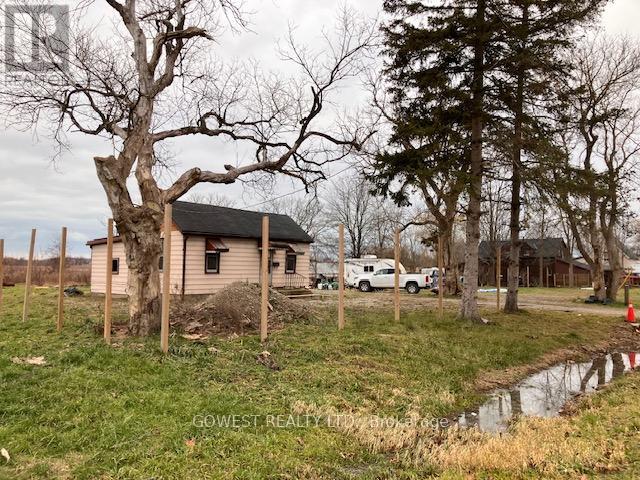Free account required
Unlock the full potential of your property search with a free account! Here's what you'll gain immediate access to:
- Exclusive Access to Every Listing
- Personalized Search Experience
- Favorite Properties at Your Fingertips
- Stay Ahead with Email Alerts





$299,999
528 MAIN STREET E
Haldimand, Ontario, Ontario, N1A1K5
MLS® Number: X11943804
Property description
Welcome to the fabulous quaint town of Dunnville with quick access to Hamilton or Welland and within an hour and a half drive to downtown Toronto. This vibrant town hugs the Grand River making it an ideal place to live or start your own business within the down town core. The current dwelling requires updating. This is an amazing opportunity in the beautiful downtown core of Dunnville with views of the Grand River from your back yard and walking distance to all city amenities (shopping, Doctors office, banks, etc). Quick access down the street to launch your boat and let the adventures begin on the waterways with beautiful beaches and great fishing. 522 Main Street East can be purchased as well to increase your building envelope and in essence your entire . **EXTRAS** Buyer/Agent To Verify All Zoning And Measurements. Opportunities are endless when bundled with 522 Main St with zoning change to accommodate 3 storey residential building, townhouses, or with current zoning with many other possibilities including a restaurant. Property being sold as is, where is condition.
Building information
Type
*****
Architectural Style
*****
Basement Type
*****
Construction Style Attachment
*****
Exterior Finish
*****
Foundation Type
*****
Heating Fuel
*****
Heating Type
*****
Size Interior
*****
Stories Total
*****
Utility Water
*****
Land information
Amenities
*****
Sewer
*****
Size Depth
*****
Size Frontage
*****
Size Irregular
*****
Size Total
*****
Rooms
Main level
Bedroom 2
*****
Bedroom
*****
Family room
*****
Kitchen
*****
Bedroom 2
*****
Bedroom
*****
Family room
*****
Kitchen
*****
Bedroom 2
*****
Bedroom
*****
Family room
*****
Kitchen
*****
Bedroom 2
*****
Bedroom
*****
Family room
*****
Kitchen
*****
Bedroom 2
*****
Bedroom
*****
Family room
*****
Kitchen
*****
Bedroom 2
*****
Bedroom
*****
Family room
*****
Kitchen
*****
Bedroom 2
*****
Bedroom
*****
Family room
*****
Kitchen
*****
Bedroom 2
*****
Bedroom
*****
Family room
*****
Kitchen
*****
Bedroom 2
*****
Bedroom
*****
Family room
*****
Kitchen
*****
Bedroom 2
*****
Bedroom
*****
Family room
*****
Kitchen
*****
Bedroom 2
*****
Bedroom
*****
Family room
*****
Kitchen
*****
Bedroom 2
*****
Bedroom
*****
Family room
*****
Kitchen
*****
Bedroom 2
*****
Bedroom
*****
Courtesy of GOWEST REALTY LTD.
Book a Showing for this property
Please note that filling out this form you'll be registered and your phone number without the +1 part will be used as a password.
