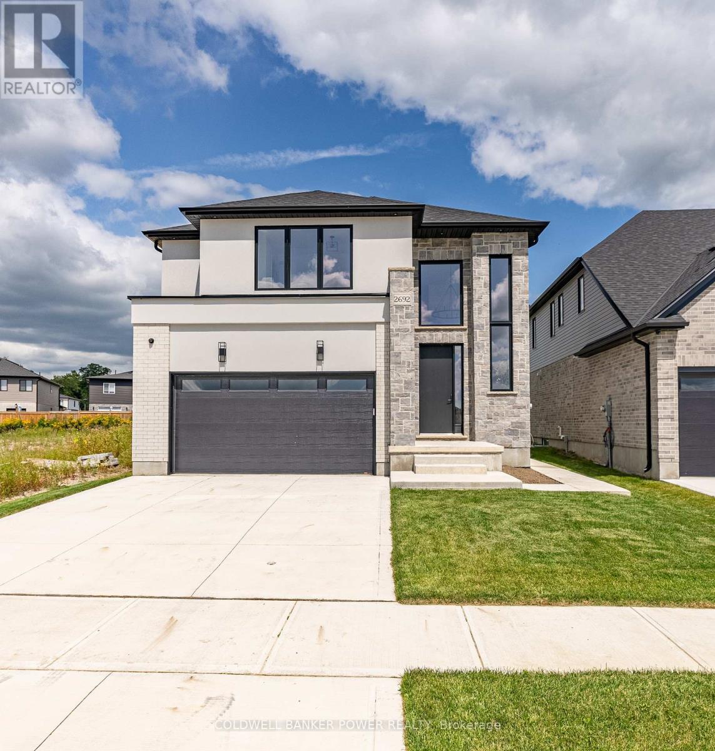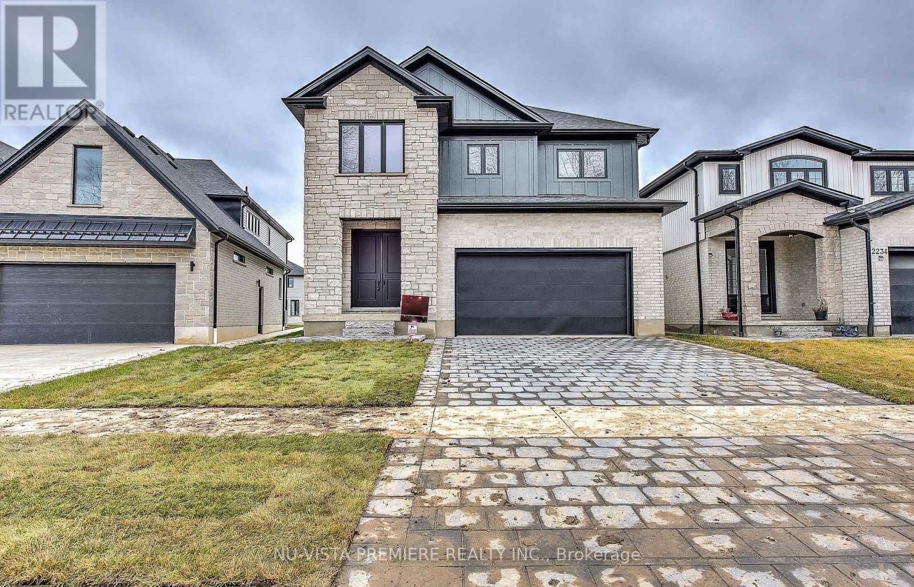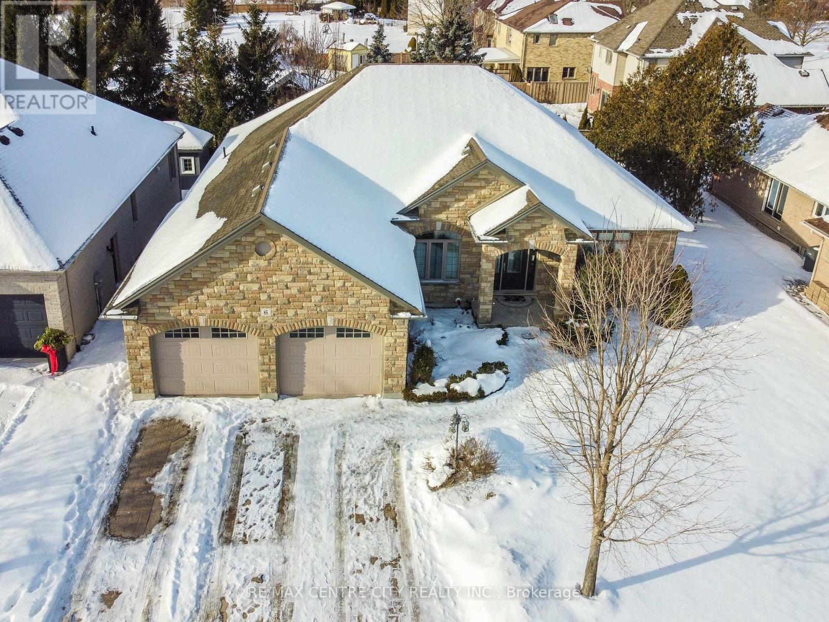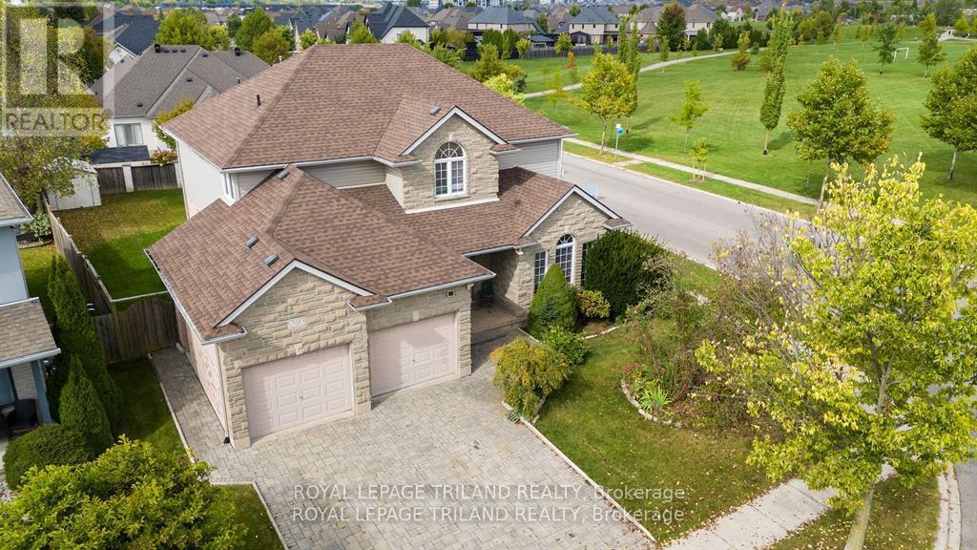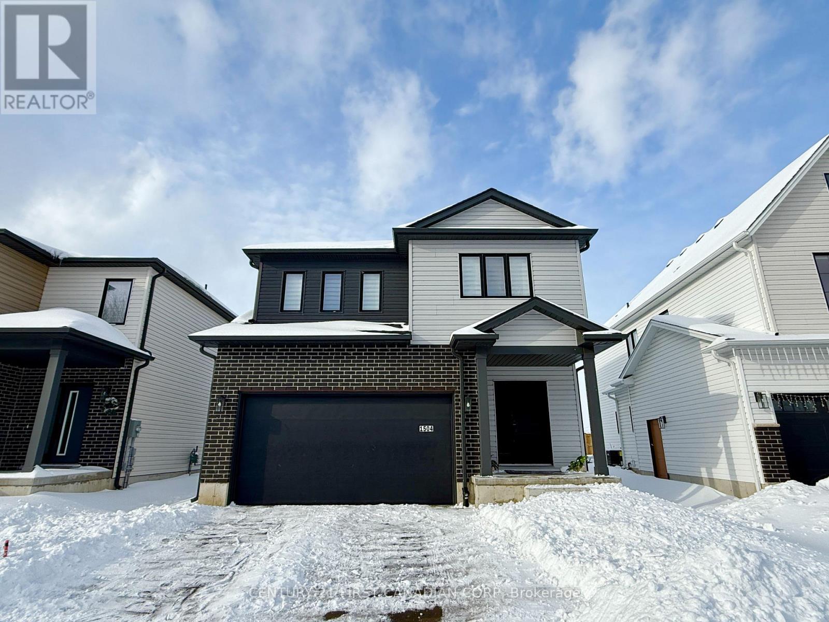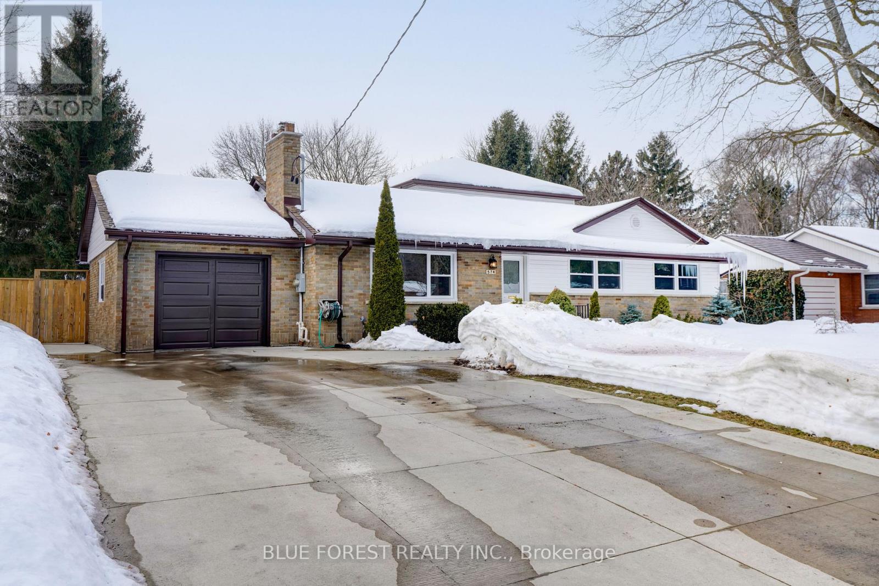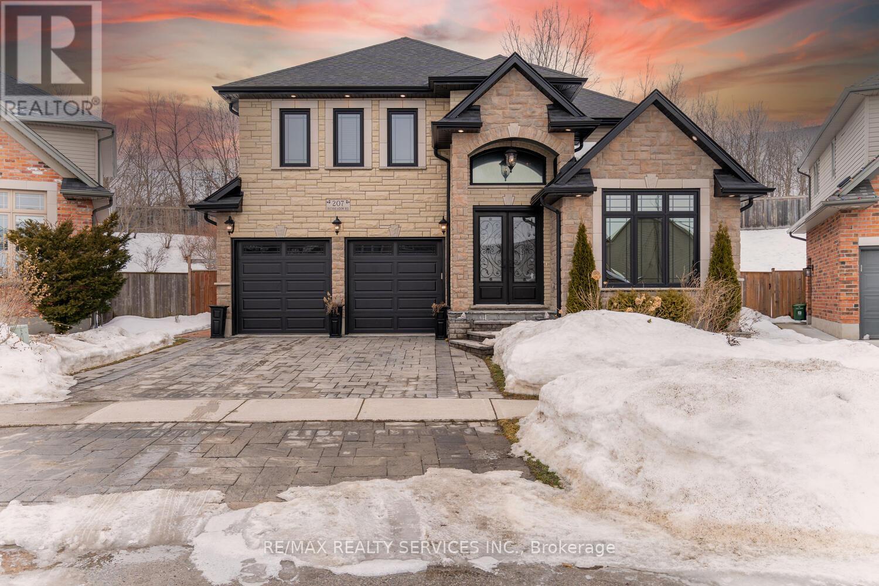Free account required
Unlock the full potential of your property search with a free account! Here's what you'll gain immediate access to:
- Exclusive Access to Every Listing
- Personalized Search Experience
- Favorite Properties at Your Fingertips
- Stay Ahead with Email Alerts
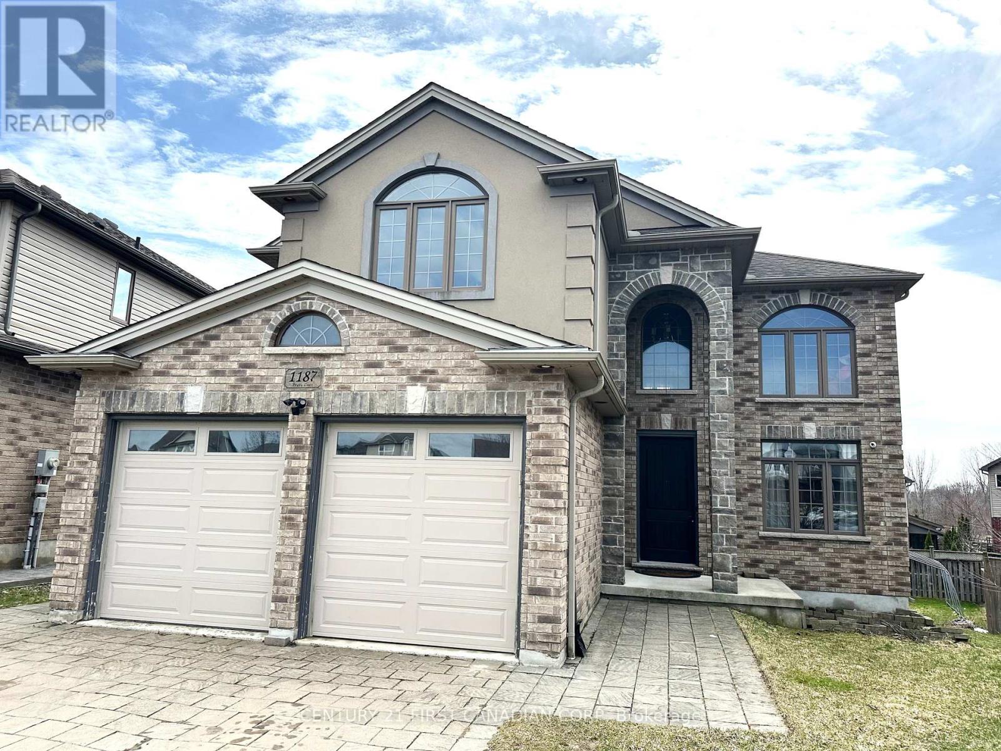
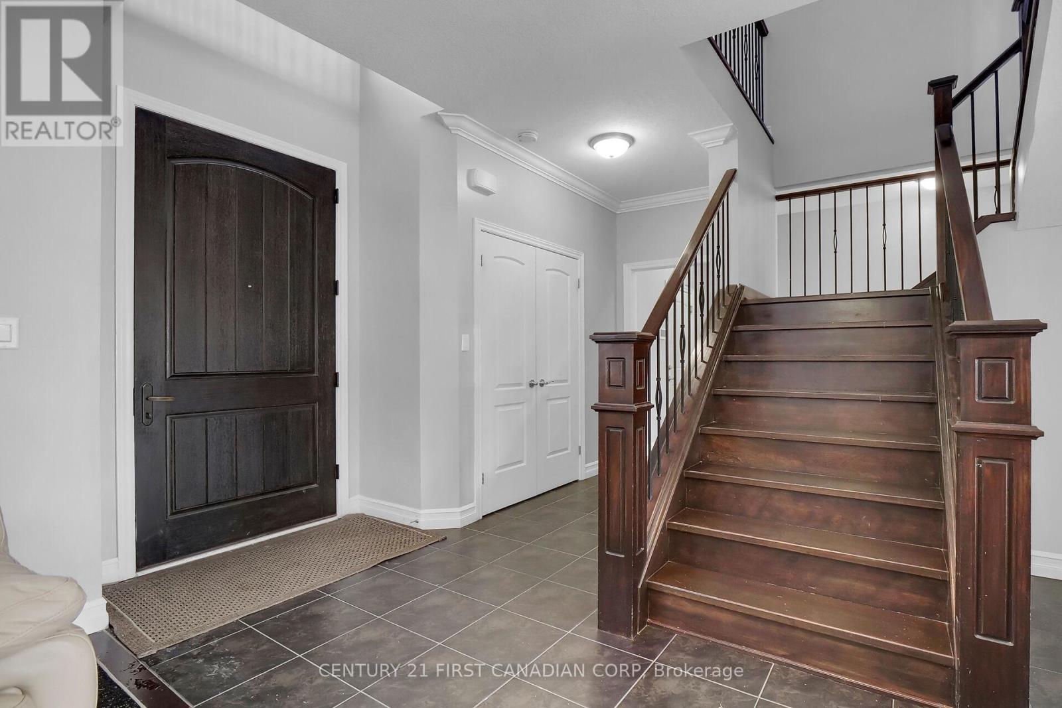
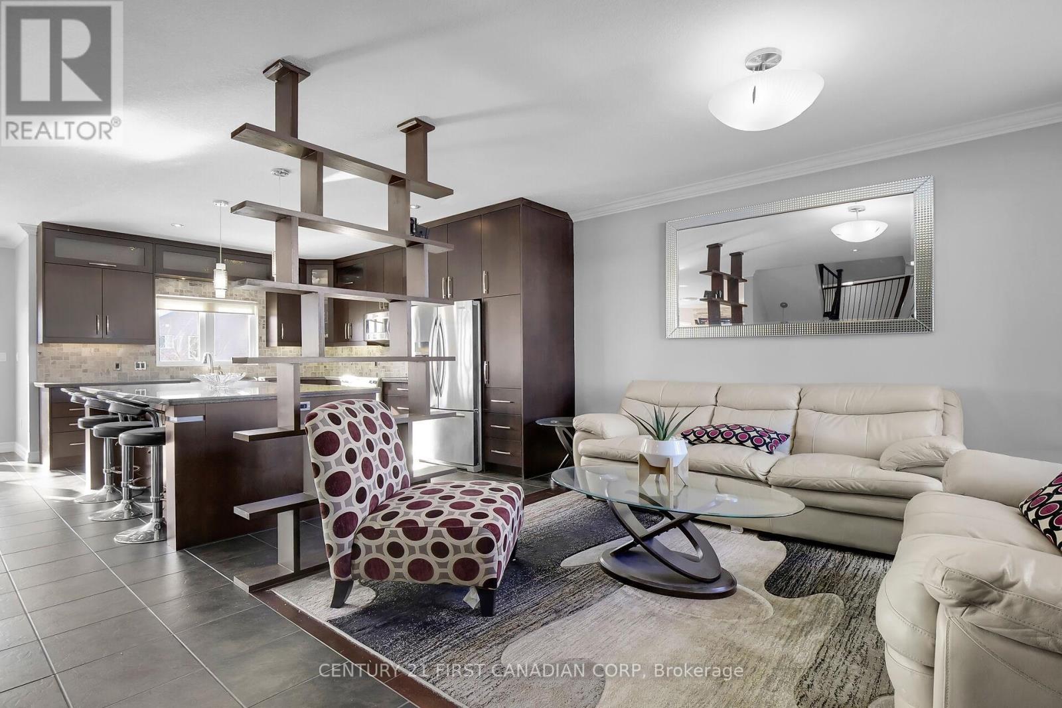
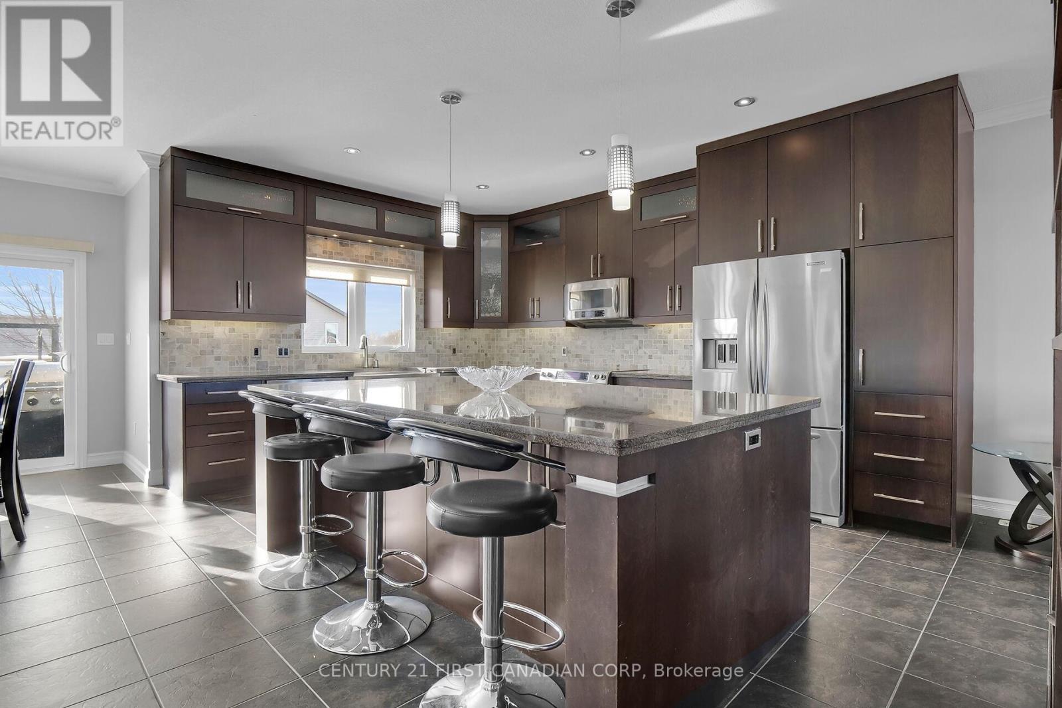
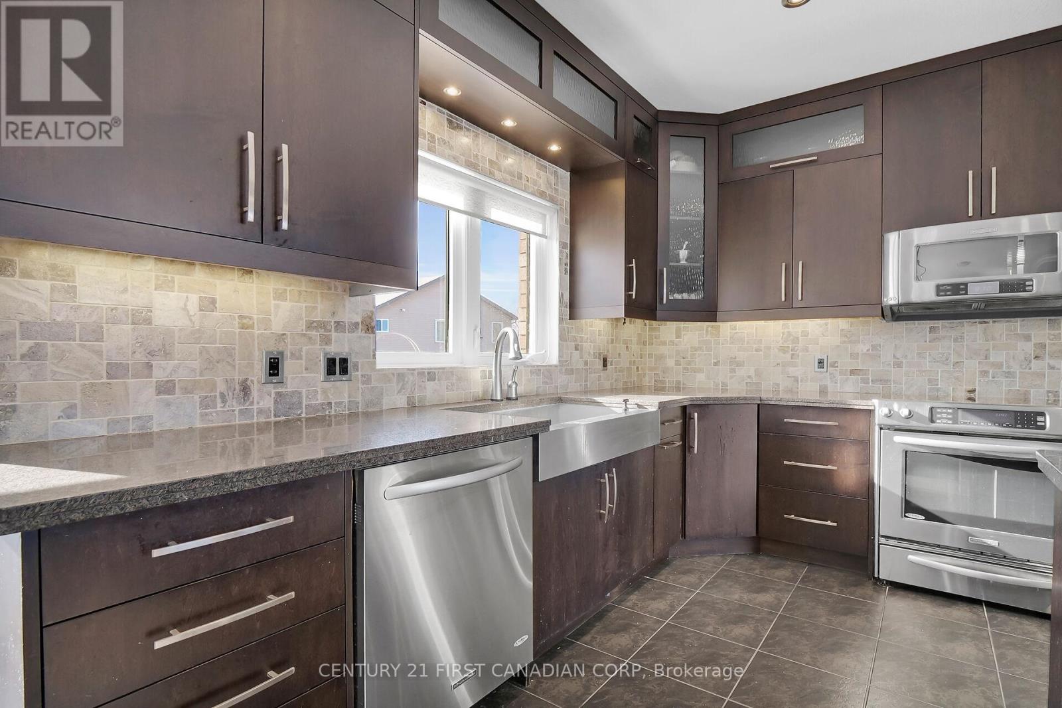
$1,099,900
1187 POPPY COURT
London, Ontario, Ontario, N6H0G5
MLS® Number: X11933366
Property description
Desirable Oakridge - Walk-Out Lot & In-law Suilte! This Luxury 2 Storey combines timeless design with modern elegance. Approx 3800 sq ft of living space - Featuring stone and stucco exterior, oversized windows, and inviting front entrance create exceptional curb appeal. Inside, the open-concept main floor features hardwood flooring, recessed lighting, and abundant natural light. The custom chefs kitchen with a large island and premium finishes is perfect for culinary creativity. The family room, complete with a gas fireplace, offers a cozy space for relaxing or entertaining. Upstairs, you'll find 4 spacious bedrooms, including a primary suite with a walk-in dressing room ensuite. The professionally finished lower level includes a Self-Contained 2-bedroom Suite with its own private backyard and separate entrance ideal for extended family, rental income, or a home business. Situated on an oversized pie-shaped lot, this home offers outdoor space and convenience, just minutes from shopping, UWO, and UH. With countless upgrades, this is a must-see property! Extras: 200 AMP electrical service + owned hot water tank.
Building information
Type
*****
Age
*****
Amenities
*****
Appliances
*****
Basement Development
*****
Basement Features
*****
Basement Type
*****
Construction Style Attachment
*****
Cooling Type
*****
Exterior Finish
*****
Fireplace Present
*****
FireplaceTotal
*****
Foundation Type
*****
Half Bath Total
*****
Heating Fuel
*****
Heating Type
*****
Size Interior
*****
Stories Total
*****
Utility Water
*****
Land information
Landscape Features
*****
Sewer
*****
Size Depth
*****
Size Frontage
*****
Size Irregular
*****
Size Total
*****
Courtesy of CENTURY 21 FIRST CANADIAN CORP
Book a Showing for this property
Please note that filling out this form you'll be registered and your phone number without the +1 part will be used as a password.

