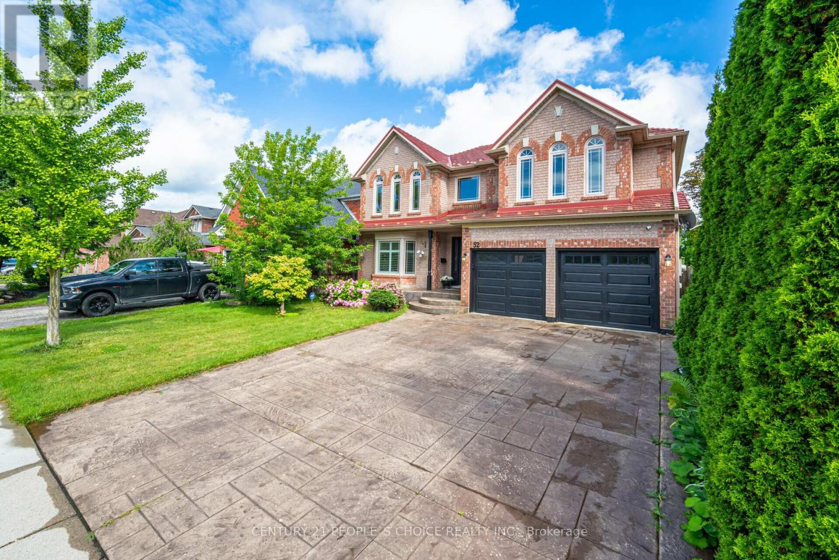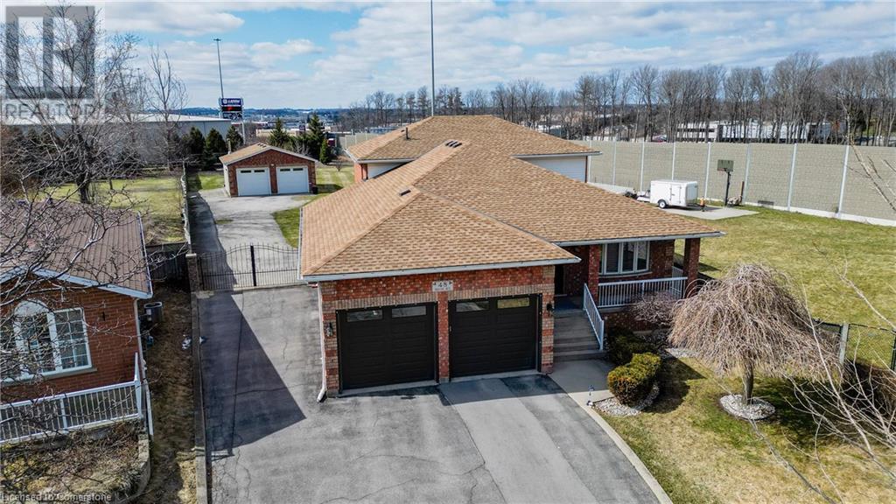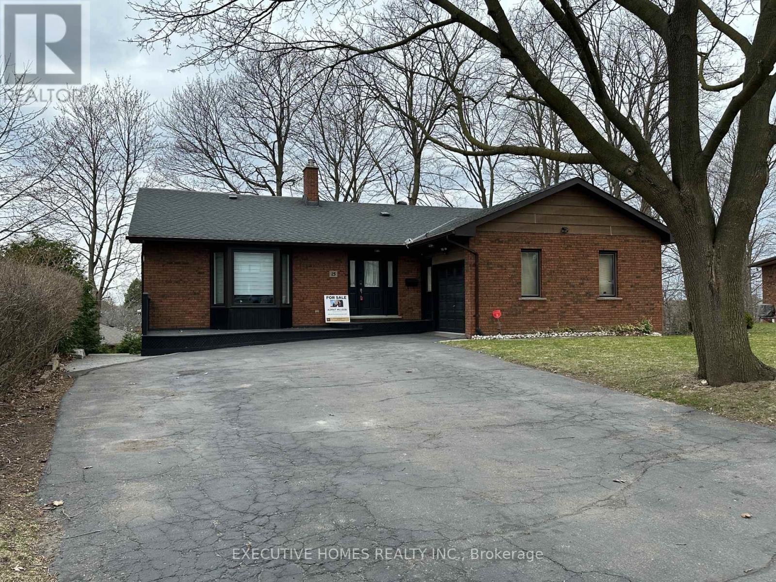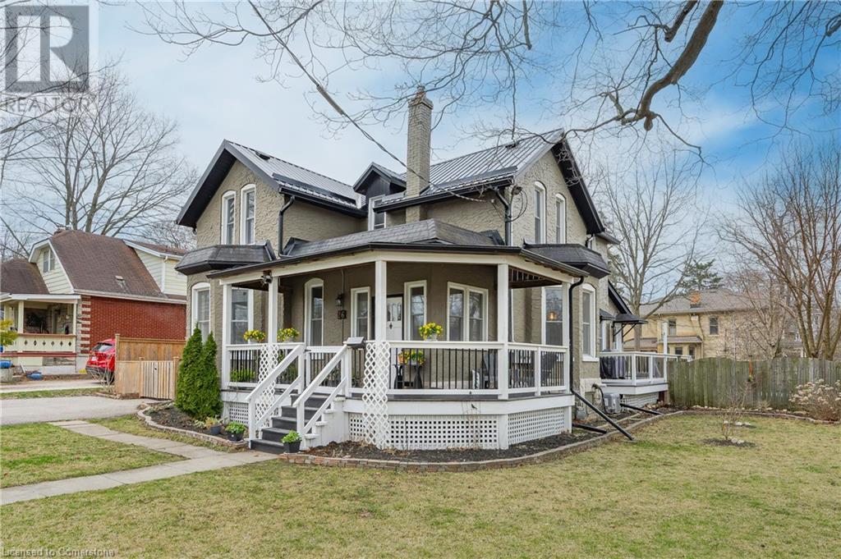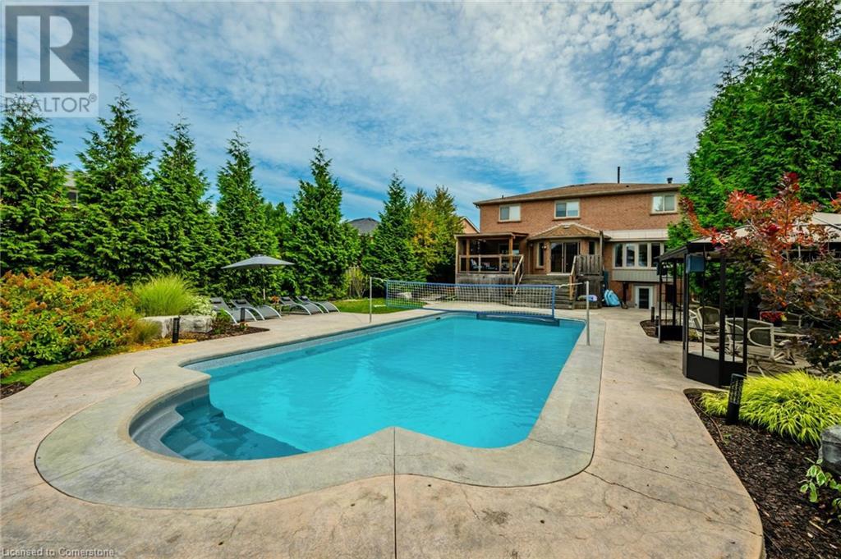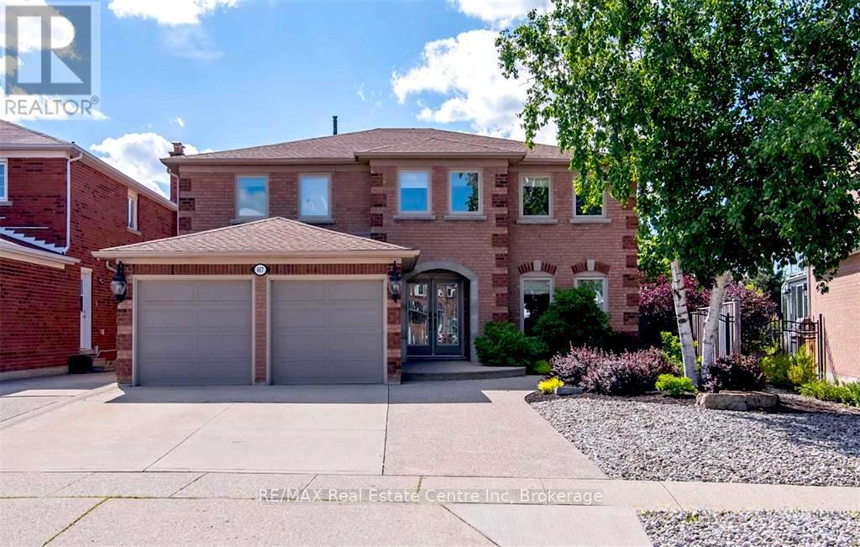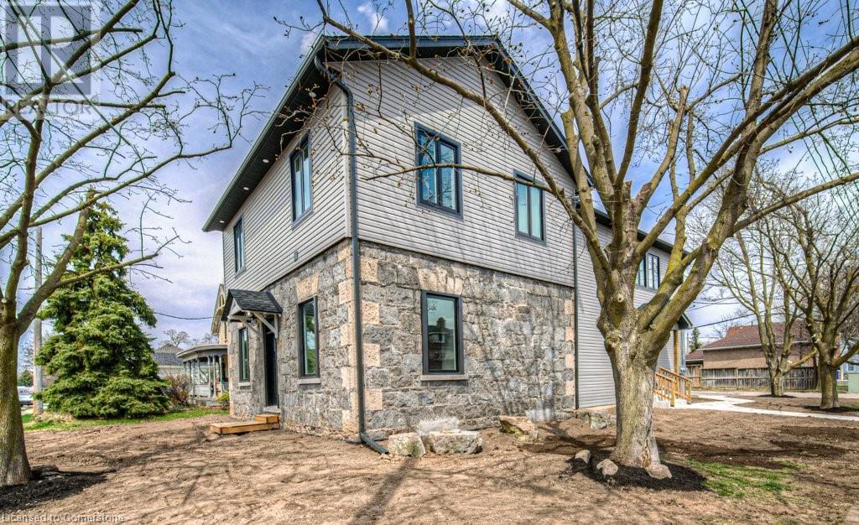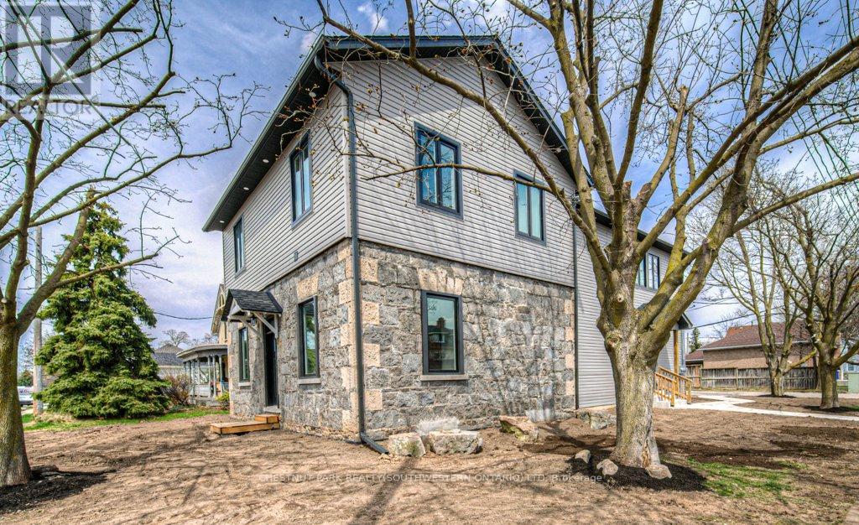Free account required
Unlock the full potential of your property search with a free account! Here's what you'll gain immediate access to:
- Exclusive Access to Every Listing
- Personalized Search Experience
- Favorite Properties at Your Fingertips
- Stay Ahead with Email Alerts

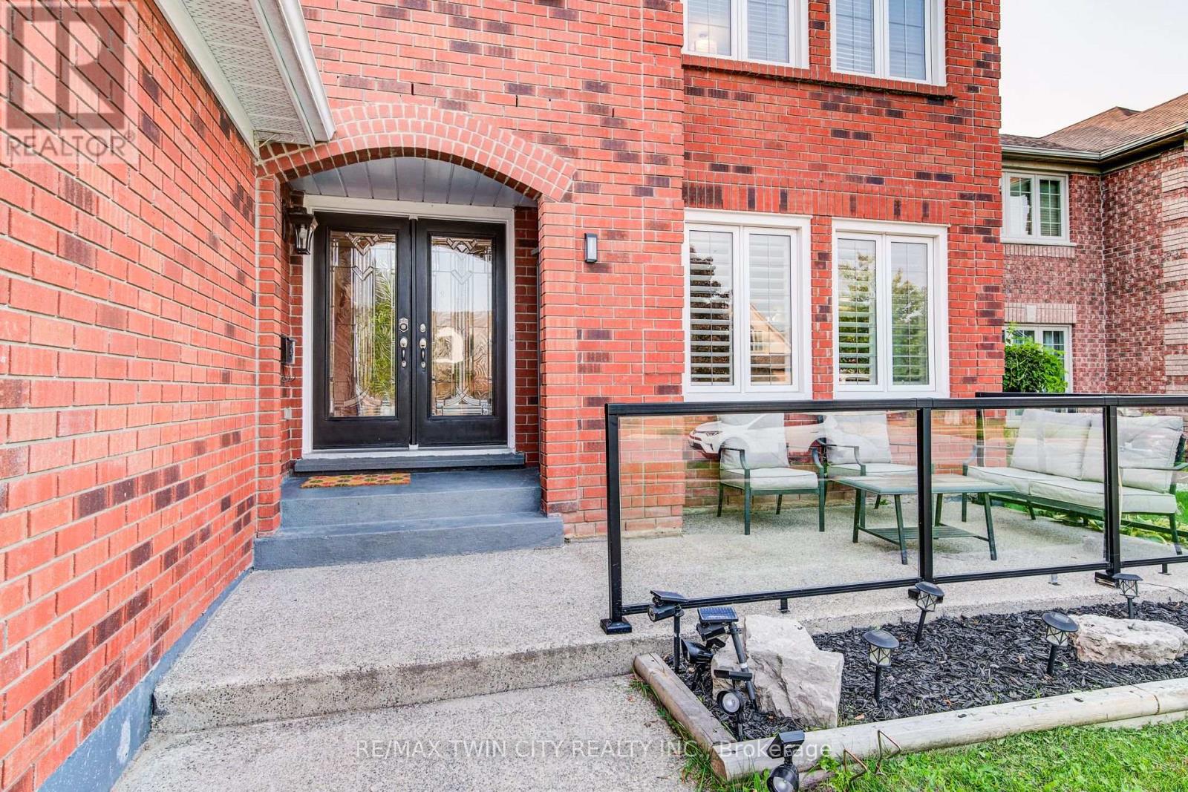
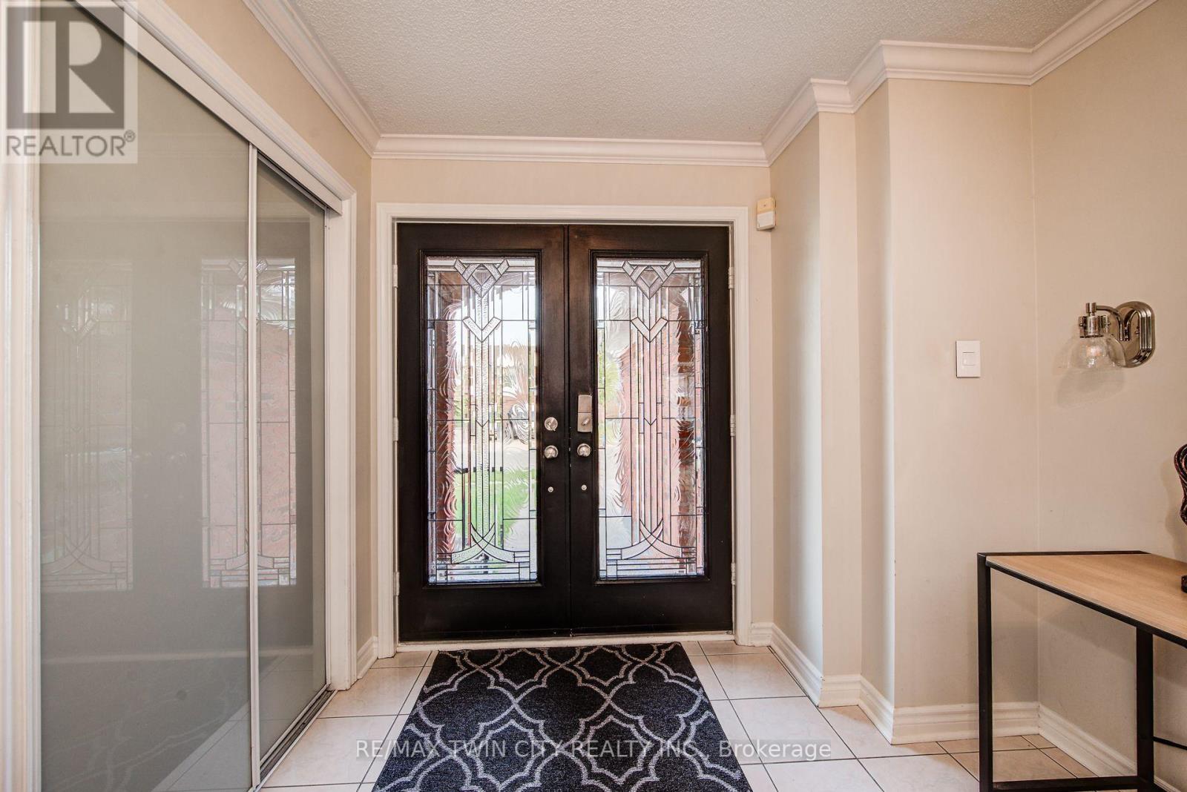
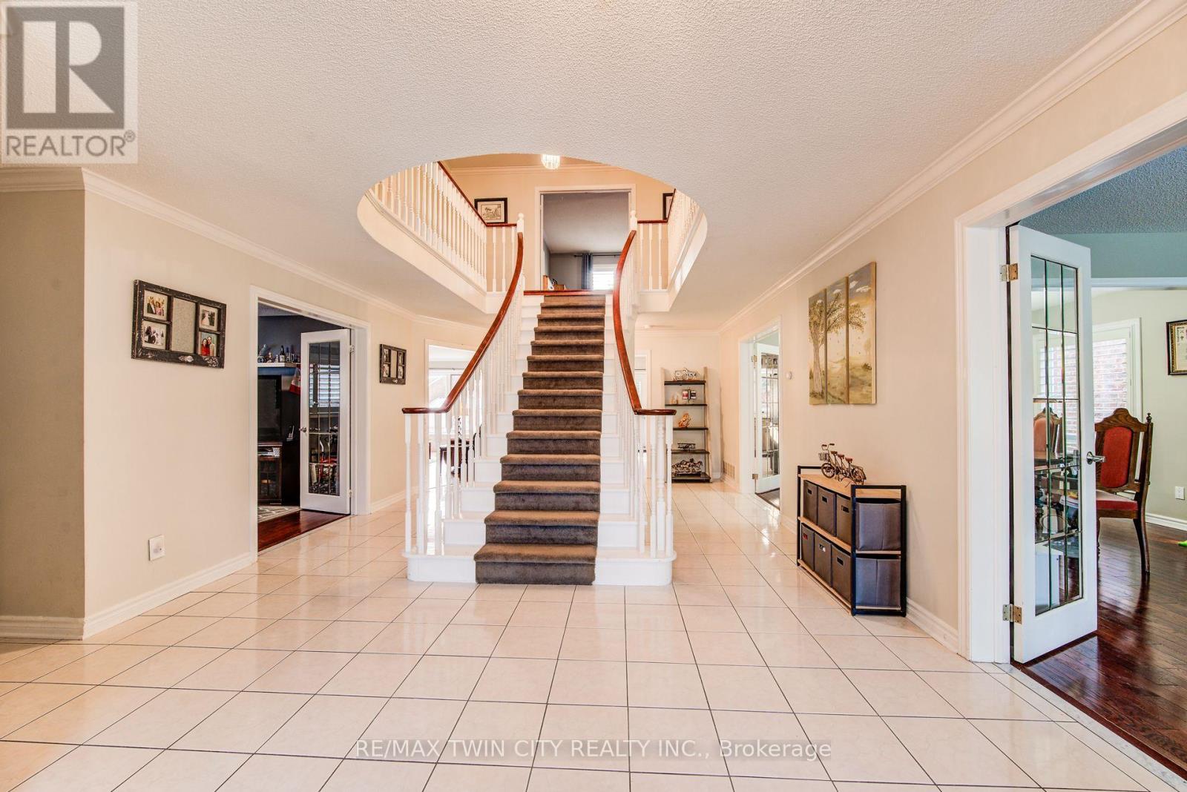
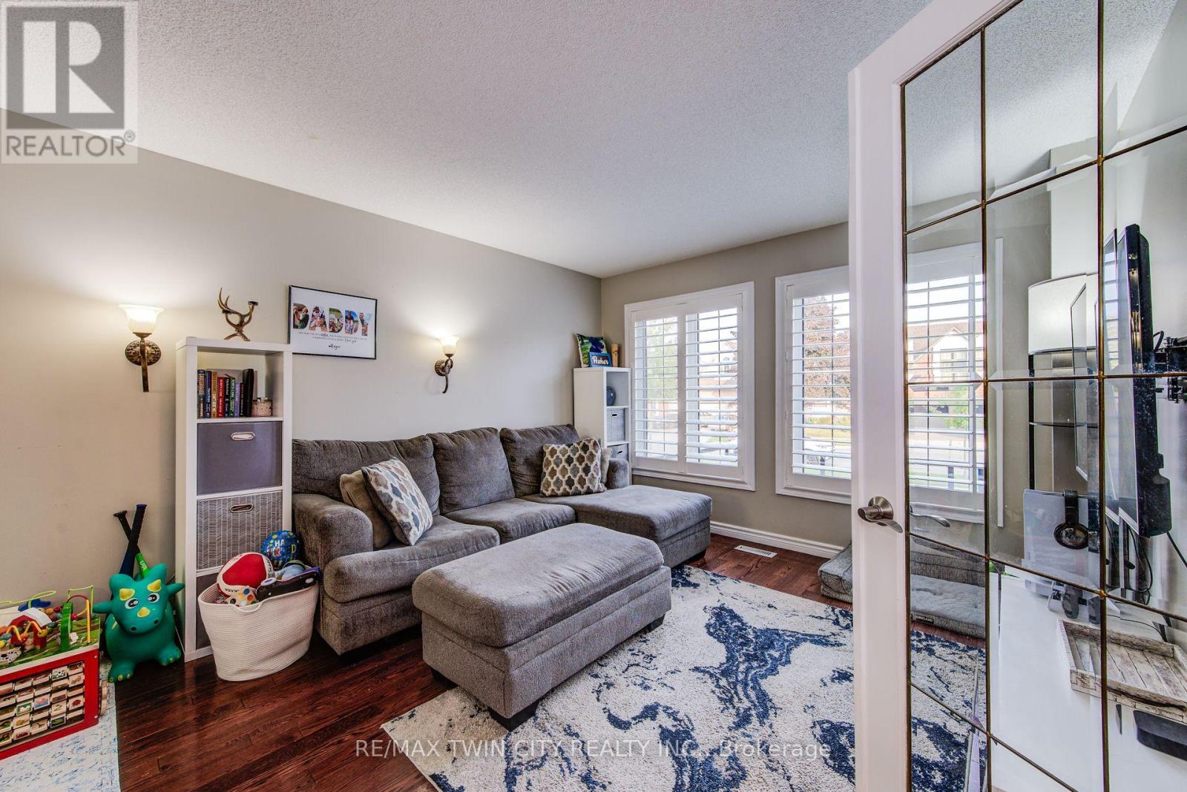
$1,350,000
118 GLENVALLEY DRIVE
Cambridge, Ontario, Ontario, N1T1P9
MLS® Number: X11905854
Property description
MULTI-GENERATIONAL LIVING! Are you looking for a home all set up for multi-generational living? Look no further. Located just 5 min to the 401, within walking distance to schools and parks, this ultra spacious home offers more than enough room for your family and extended family. This Mattamy-built, all-brick home has much to offer, featuring 5+1 bedrooms, and 3.5 baths, the main floor offers a large executive office, a spacious family room, a living room & dining room all with hardwood floors, the newly renovated kitchen features a walk-in pantry, and granite counter and a walk-out to a patio. the upper level offers five spacious bedrooms with the primary bedroom featuring a large walk-in closet, luxury ensuite and gas fireplace. The lower level offers a newly renovated in-law suite with a separate entrance and a recently renovated kitchen with granite countertops, one bedroom, spacious living room with gas fireplace. The roof, gas furnace, central air conditioning and concrete driveway & two new kitchens with granite counters were all replaced within the last three years. Full in-law suite with separate entrance.
Building information
Type
*****
Age
*****
Amenities
*****
Appliances
*****
Basement Development
*****
Basement Features
*****
Basement Type
*****
Construction Style Attachment
*****
Cooling Type
*****
Exterior Finish
*****
Fireplace Present
*****
FireplaceTotal
*****
Flooring Type
*****
Foundation Type
*****
Half Bath Total
*****
Heating Fuel
*****
Heating Type
*****
Size Interior
*****
Stories Total
*****
Utility Water
*****
Land information
Amenities
*****
Fence Type
*****
Landscape Features
*****
Sewer
*****
Size Depth
*****
Size Frontage
*****
Size Irregular
*****
Size Total
*****
Rooms
Main level
Office
*****
Family room
*****
Kitchen
*****
Dining room
*****
Living room
*****
Basement
Bedroom
*****
Kitchen
*****
Second level
Bedroom 5
*****
Bedroom 4
*****
Bedroom 3
*****
Bedroom 2
*****
Primary Bedroom
*****
Courtesy of RE/MAX TWIN CITY REALTY INC.
Book a Showing for this property
Please note that filling out this form you'll be registered and your phone number without the +1 part will be used as a password.
