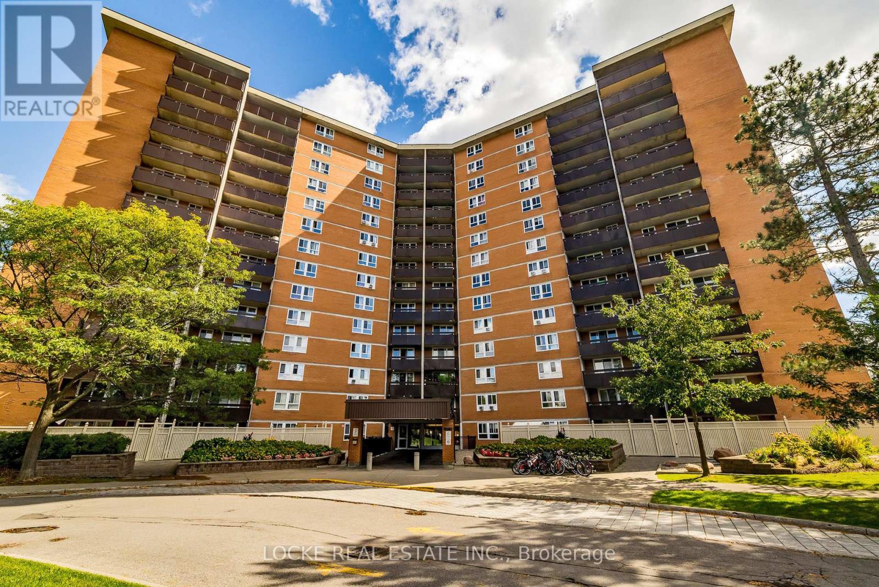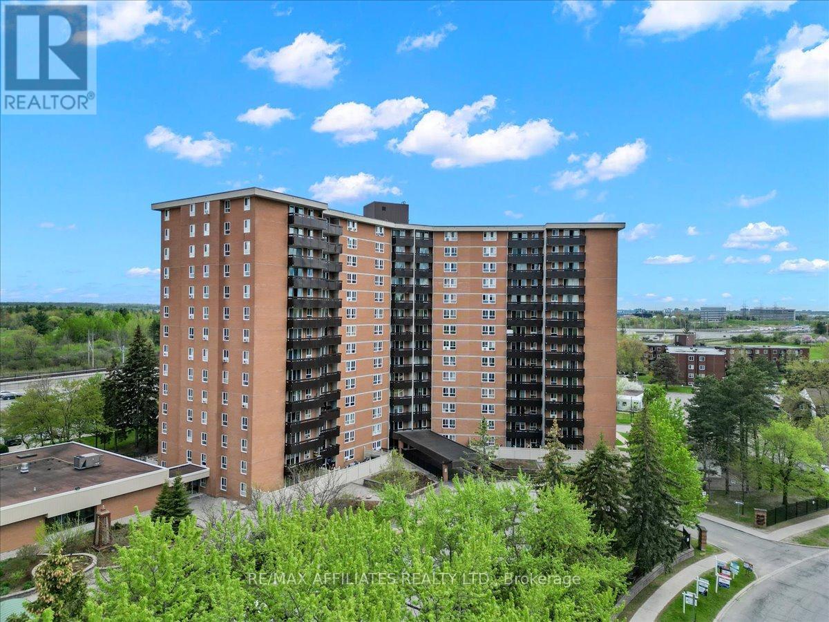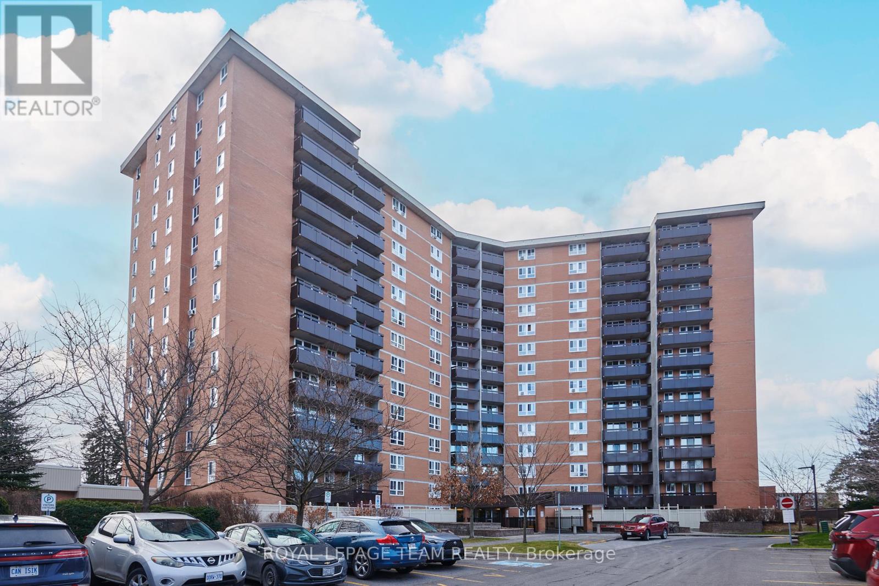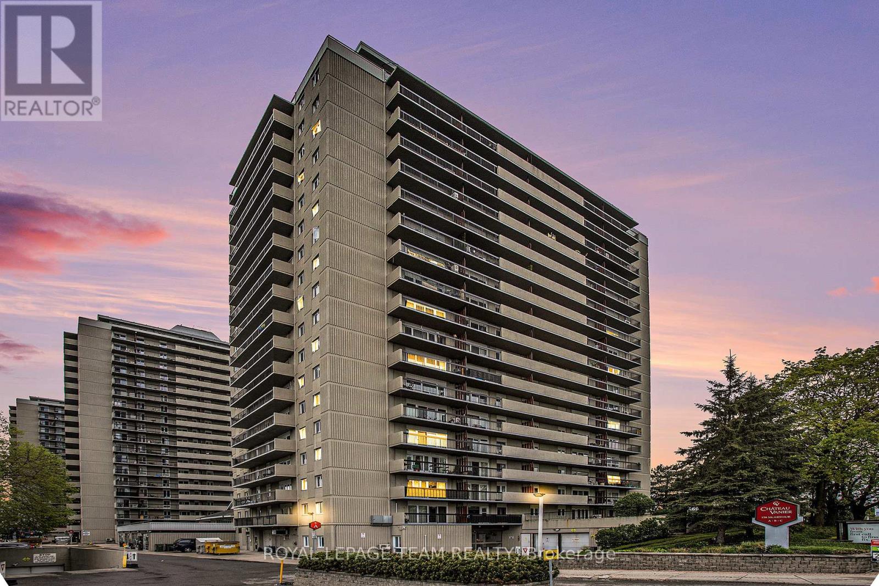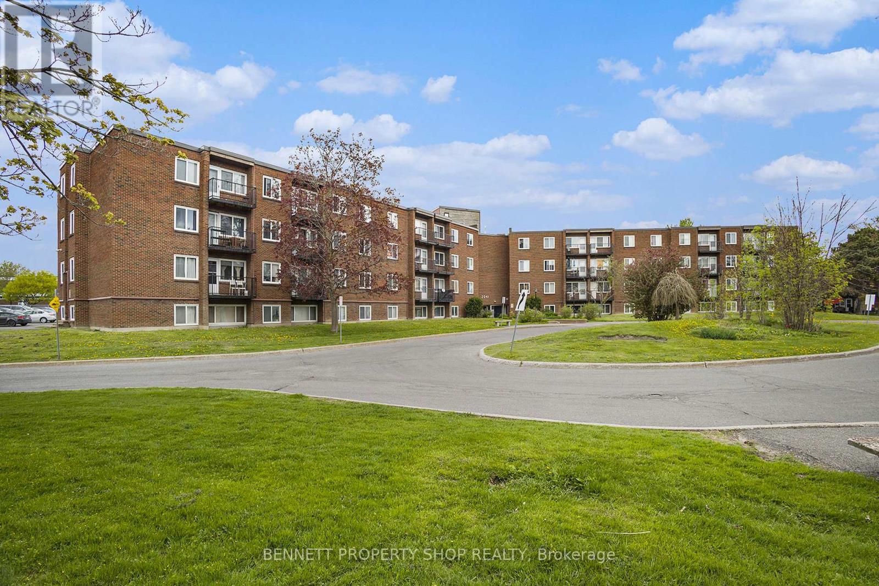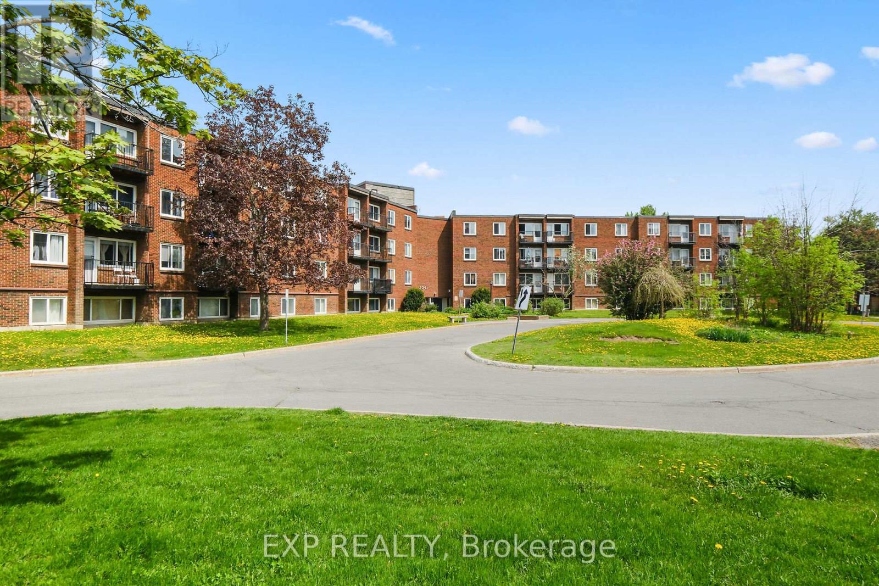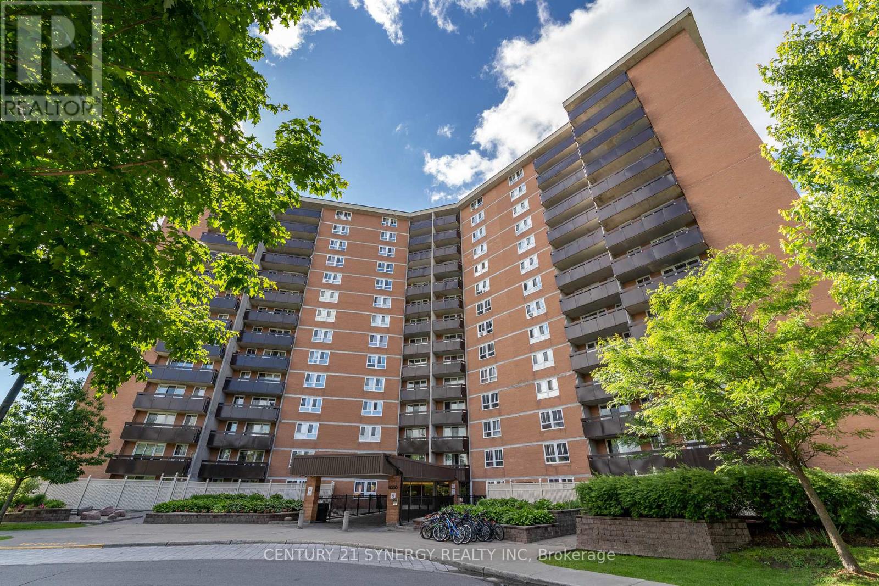Free account required
Unlock the full potential of your property search with a free account! Here's what you'll gain immediate access to:
- Exclusive Access to Every Listing
- Personalized Search Experience
- Favorite Properties at Your Fingertips
- Stay Ahead with Email Alerts
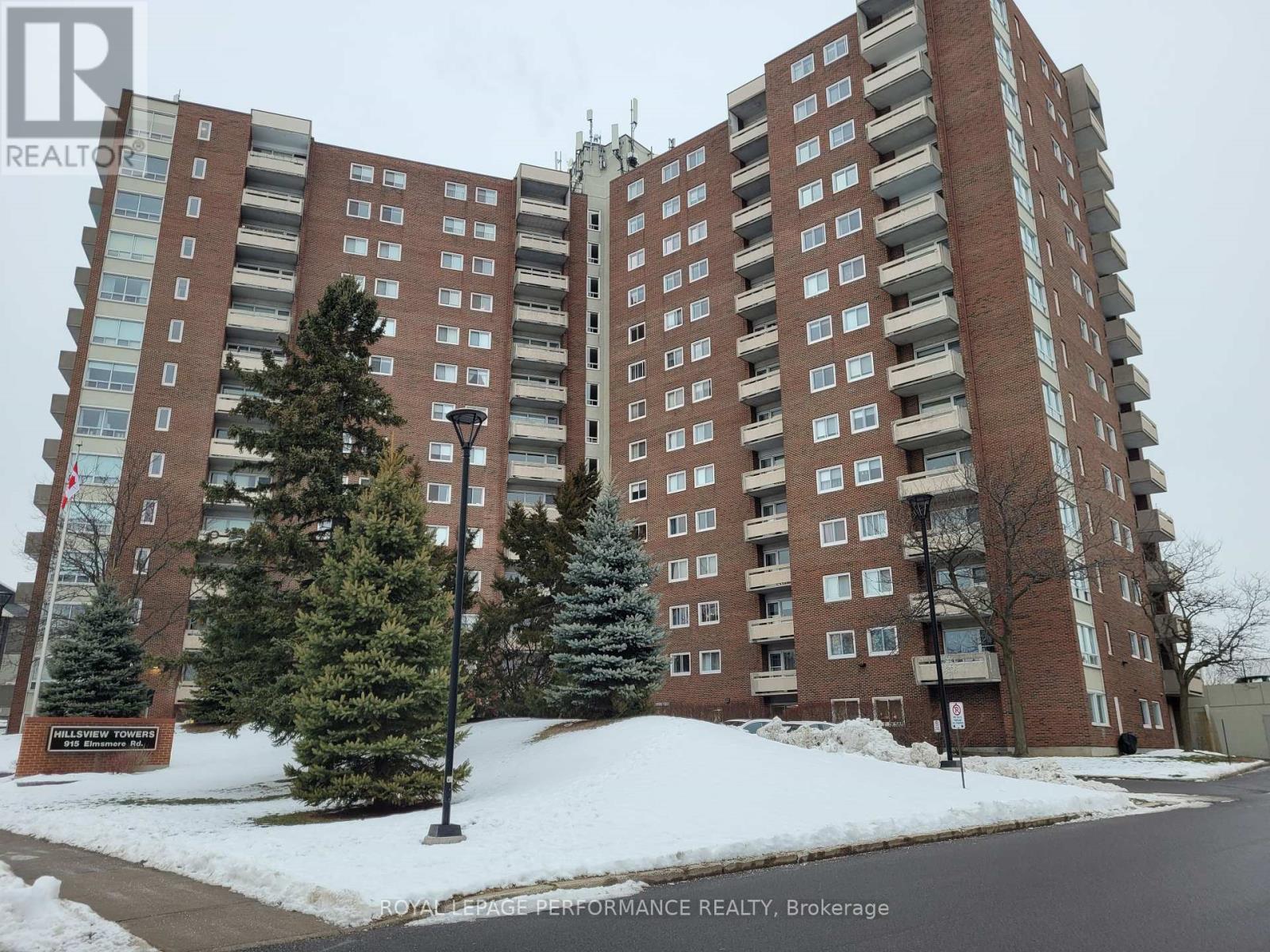

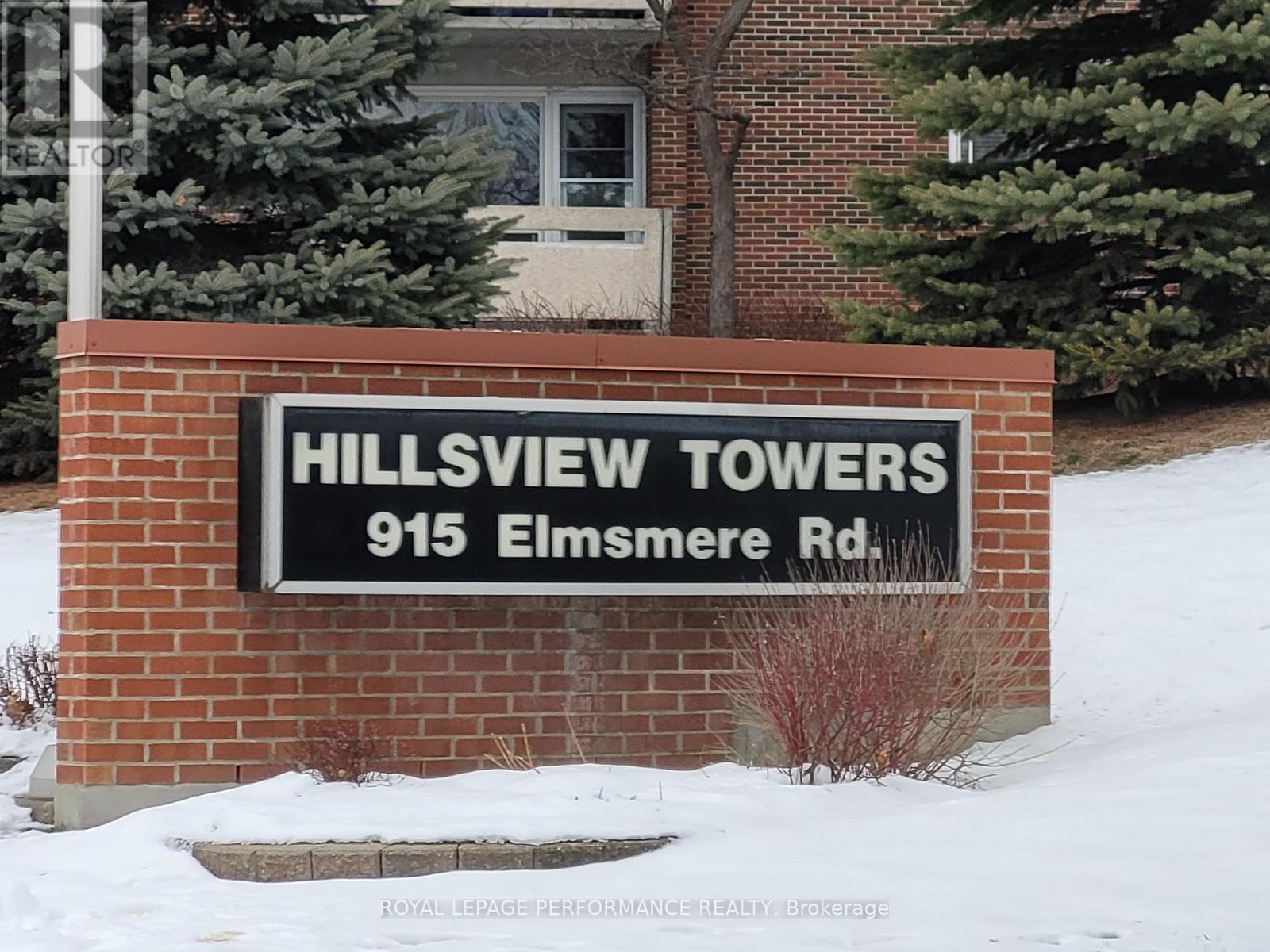

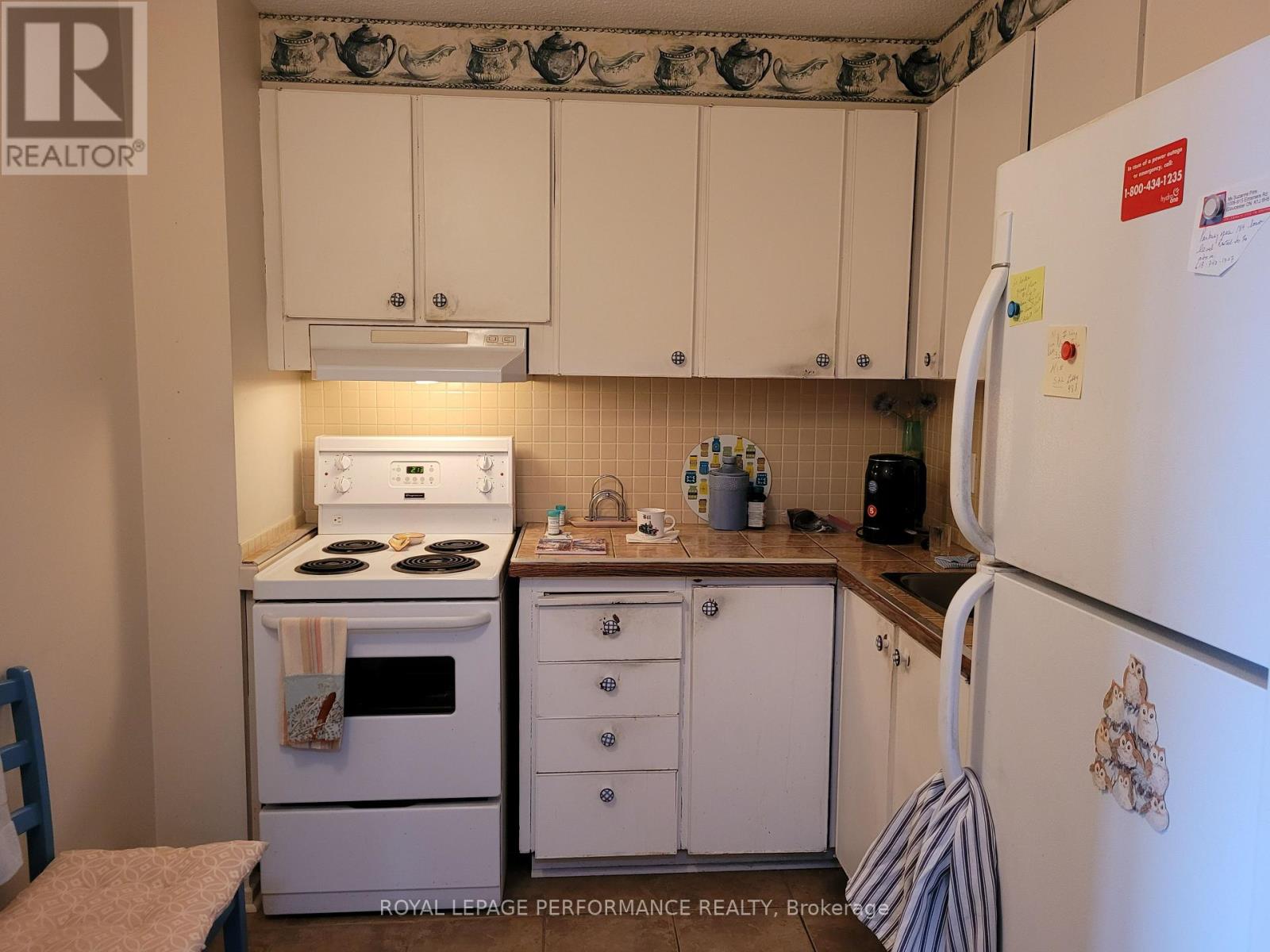
$236,900
612 - 915 ELMSMERE ROAD
Ottawa, Ontario, Ontario, K1J8H8
MLS® Number: X11895765
Property description
Welcome to 612-915 Elmsmere Rd, Hillsview Tower. This is a rare, bright one bedroom unit in east Ottawa, perfect for a single person or couple. The original kitchen is an enclosed space, with room for a small table. The bedroom is spacious with a good sized window and closet. The living/dining area is a large irregular shaped room with access to a small balcony. The bathroom contains a combination tub/shower and is a good size. In the hallway, one will find the linen closet along with a small storage closet. This is a carpet free apartment. Laundry is shared and located on the ground floor of the building. A storage locker is also located on the ground floor, door 5-612 and is a standard size... for all those items not used often. Parking spot is #184. A party room, guest suites, Top of the Hill Club room, sauna and outdoor pool are amenities available.This well cared for building is situated in Beacon Hill South, close to schools, shopping, recreational facilities, public transit, the highway and not too far from the Ottawa River. The owner is motivated to sell and the price takes into account some renos required. Open House Sunday April 27th, 2-4 pm.
Building information
Type
*****
Amenities
*****
Appliances
*****
Cooling Type
*****
Exterior Finish
*****
Flooring Type
*****
Heating Fuel
*****
Heating Type
*****
Size Interior
*****
Land information
Rooms
Main level
Bathroom
*****
Bedroom
*****
Living room
*****
Kitchen
*****
Bathroom
*****
Bedroom
*****
Living room
*****
Kitchen
*****
Bathroom
*****
Bedroom
*****
Living room
*****
Kitchen
*****
Bathroom
*****
Bedroom
*****
Living room
*****
Kitchen
*****
Bathroom
*****
Bedroom
*****
Living room
*****
Kitchen
*****
Bathroom
*****
Bedroom
*****
Living room
*****
Kitchen
*****
Bathroom
*****
Bedroom
*****
Living room
*****
Kitchen
*****
Bathroom
*****
Bedroom
*****
Living room
*****
Kitchen
*****
Bathroom
*****
Bedroom
*****
Living room
*****
Kitchen
*****
Bathroom
*****
Bedroom
*****
Living room
*****
Kitchen
*****
Bathroom
*****
Bedroom
*****
Living room
*****
Kitchen
*****
Courtesy of ROYAL LEPAGE PERFORMANCE REALTY
Book a Showing for this property
Please note that filling out this form you'll be registered and your phone number without the +1 part will be used as a password.


