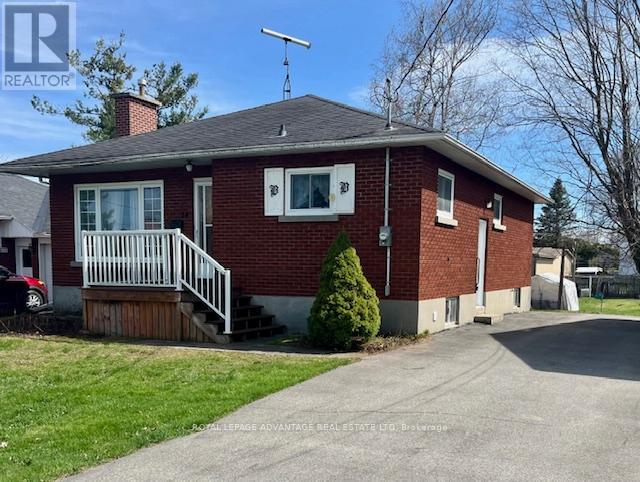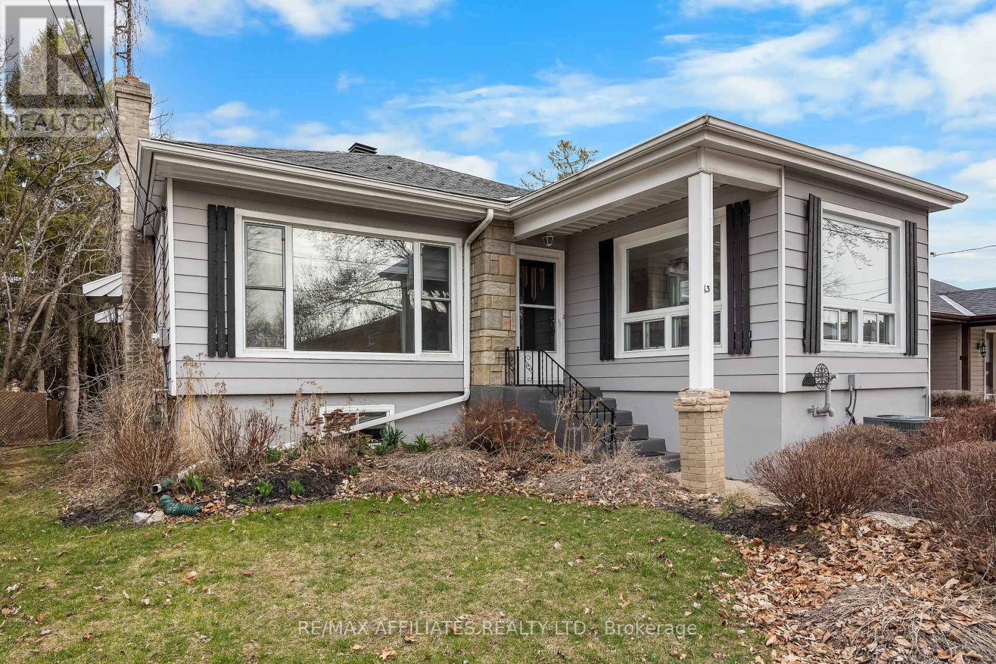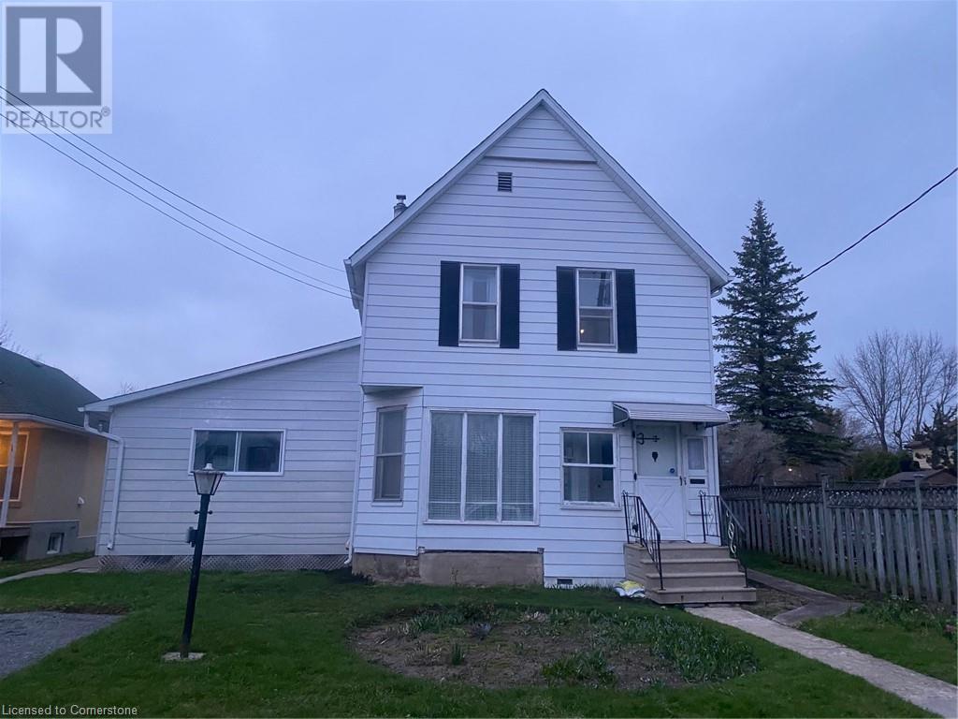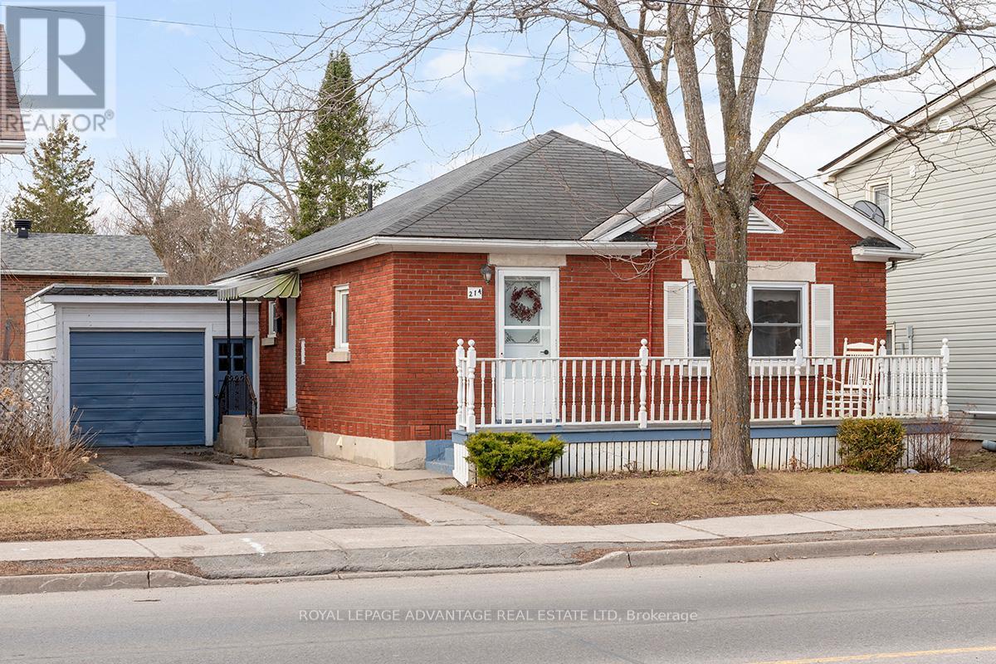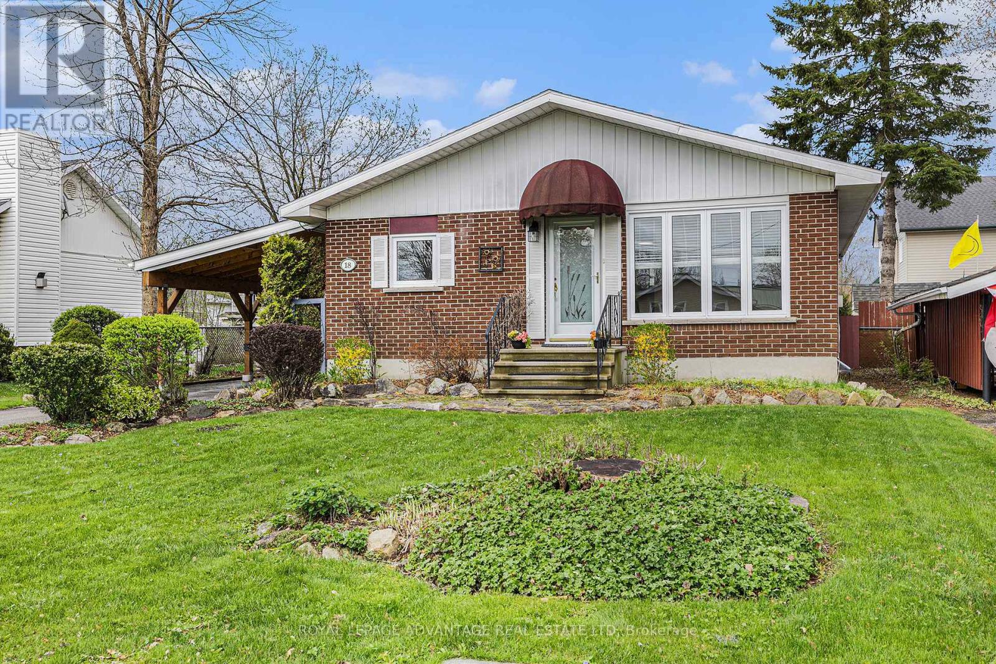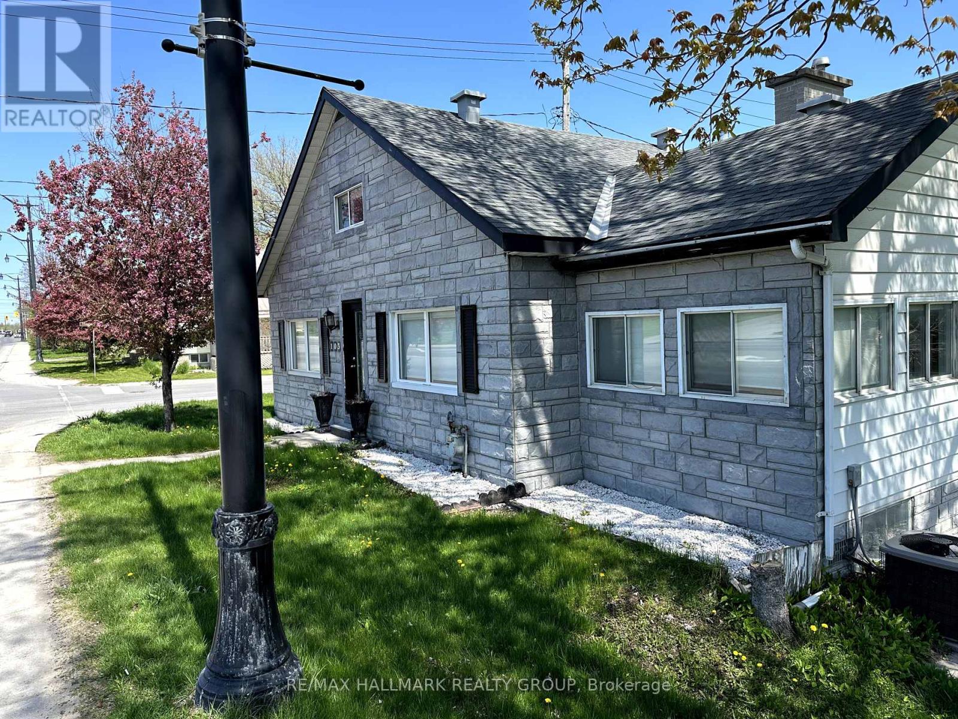Free account required
Unlock the full potential of your property search with a free account! Here's what you'll gain immediate access to:
- Exclusive Access to Every Listing
- Personalized Search Experience
- Favorite Properties at Your Fingertips
- Stay Ahead with Email Alerts

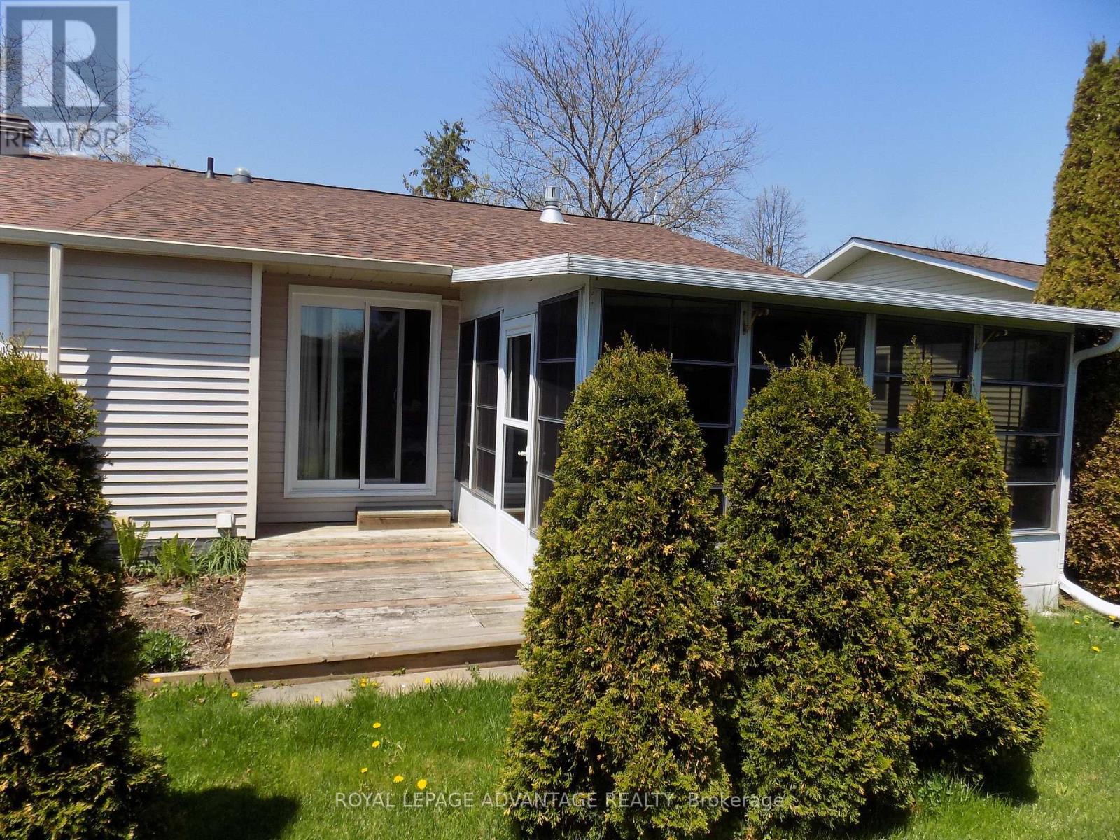
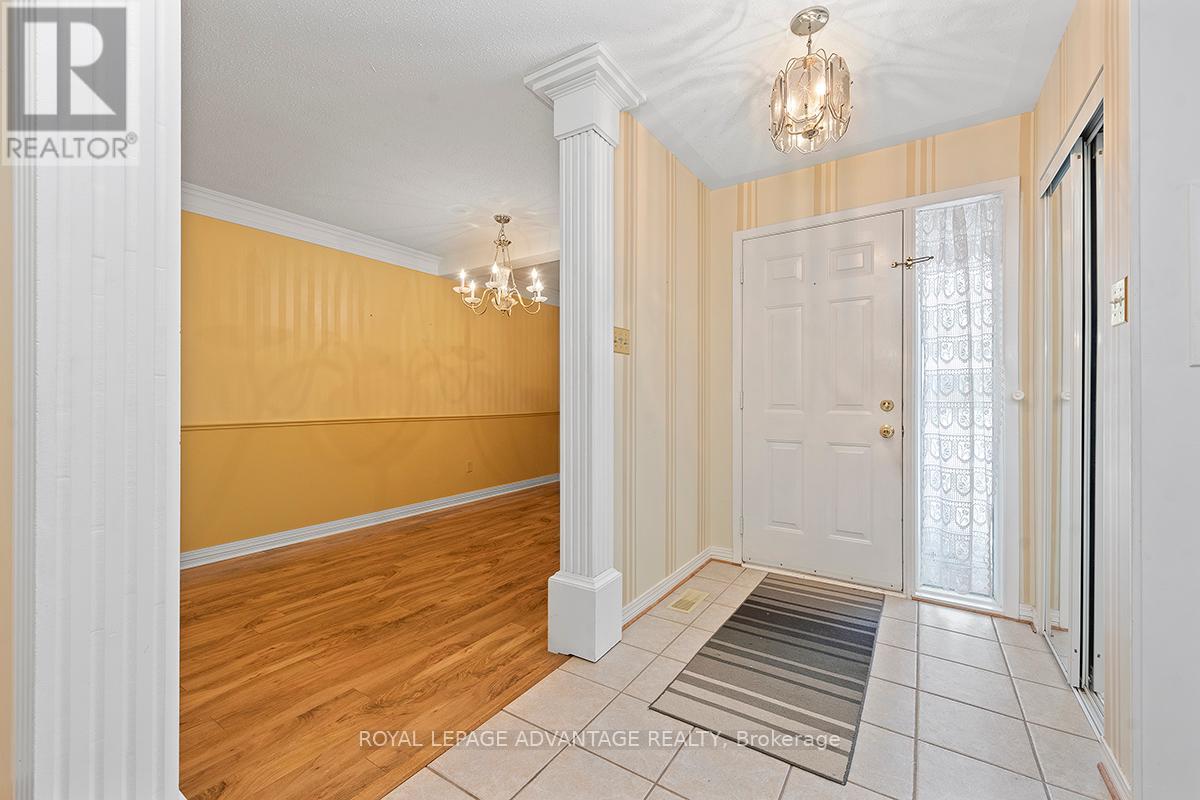
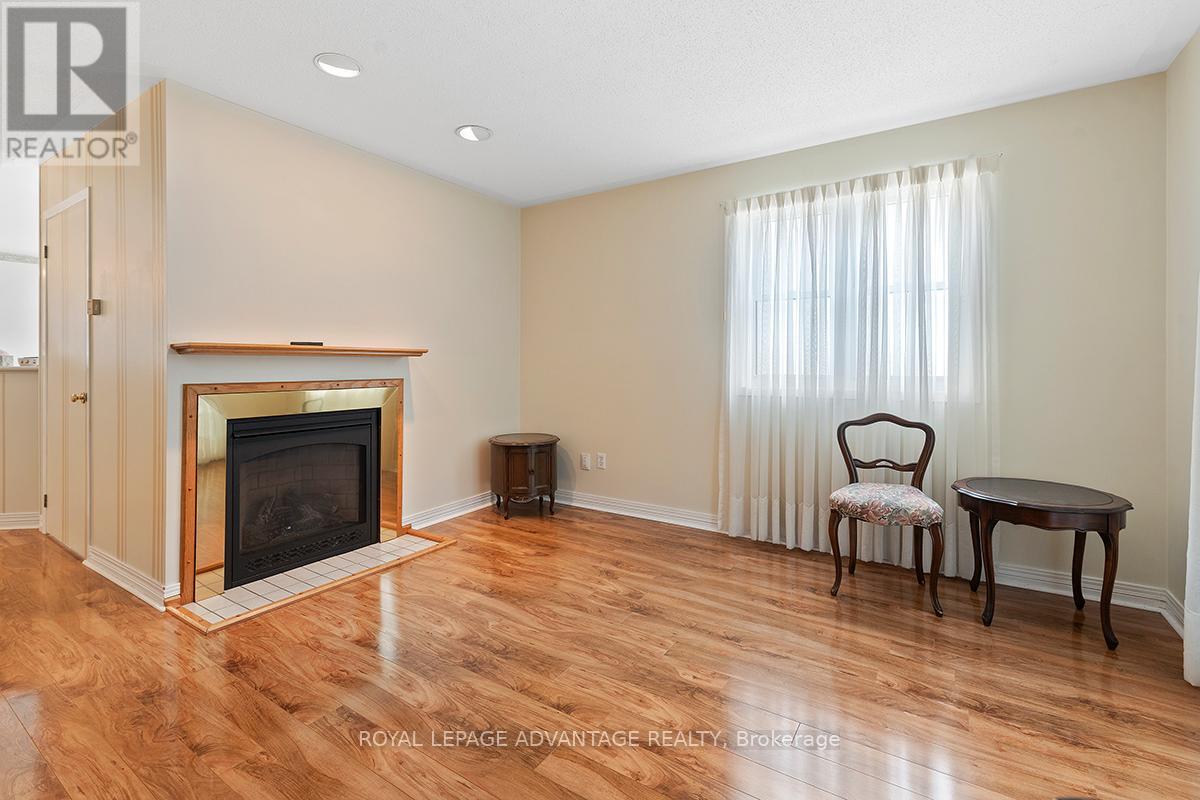
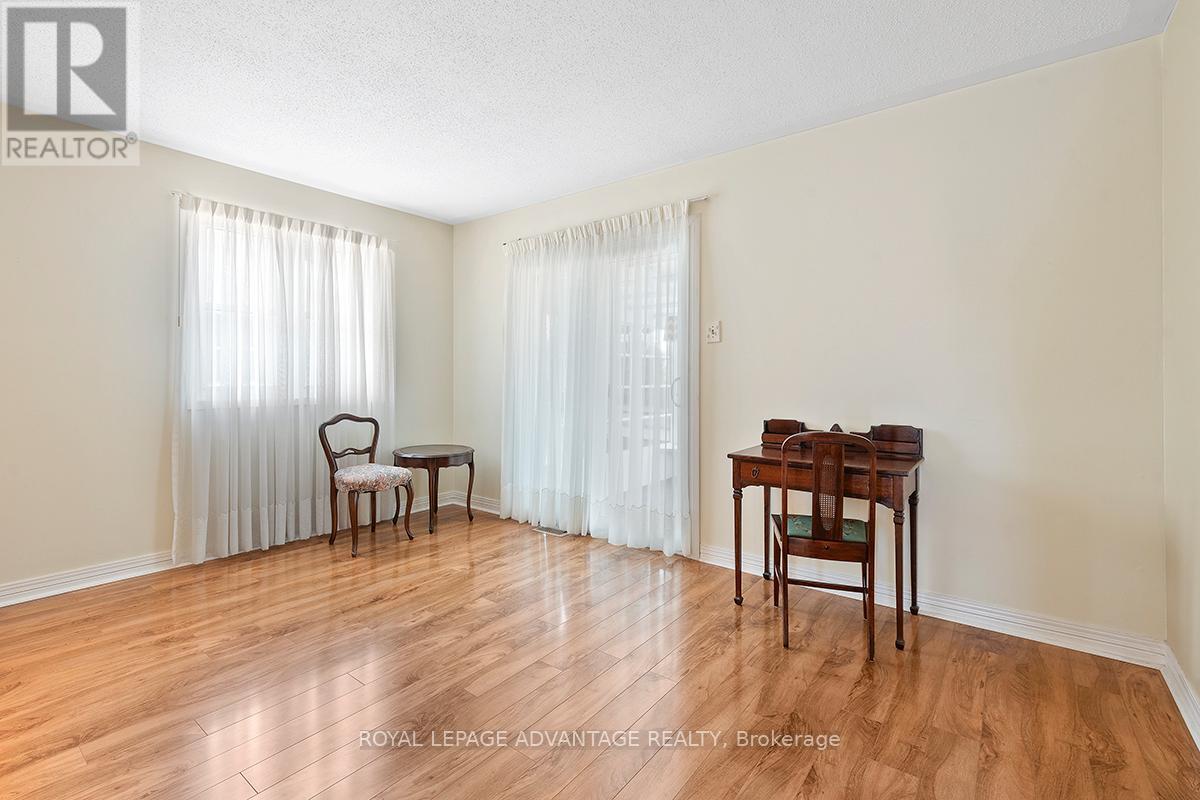
$439,900
10 BATHURST ROAD S
Perth, Ontario, Ontario, K7H3M4
MLS® Number: X11882909
Property description
Welcome to the coveted Perthshire bungalow condo community. This lovely 2 bedroom condo is move-in ready. Neutral colours, gleaming hardwood floors, living room with gas fireplace, patio doors to bright airy sunroom, main floor bedroom with patio doors to a small deck for enjoying your morning coffee, bright kitchen with eat-in area and sky light, dining room , laundry closet, 4 piece walk-in bath with Jacuzzi. Lower level has bedroom, 4piece bath, sitting room, utility room with work bench, laundry tub and loads of storage space. Single car garage, room in driveway for 3 more. The condo is an end unit with lots of light, privacy, mature trees and flower gardens. Property abuts Conlin Farm park for lots of added fun and activities. There is a convenient club house/community hall that seats 40 guests for social activities or a big family gathering. All the conveniences with none of the worries of landscaping, snow removal and more. Adult oriented quiet neighbourhood.
Building information
Type
*****
Age
*****
Amenities
*****
Appliances
*****
Architectural Style
*****
Basement Development
*****
Basement Type
*****
Construction Style Attachment
*****
Cooling Type
*****
Exterior Finish
*****
Fireplace Present
*****
FireplaceTotal
*****
Heating Fuel
*****
Heating Type
*****
Stories Total
*****
Land information
Landscape Features
*****
Rooms
Main level
Bedroom
*****
Kitchen
*****
Dining room
*****
Living room
*****
Lower level
Other
*****
Workshop
*****
Utility room
*****
Bedroom 2
*****
Sitting room
*****
Main level
Bedroom
*****
Kitchen
*****
Dining room
*****
Living room
*****
Lower level
Other
*****
Workshop
*****
Utility room
*****
Bedroom 2
*****
Sitting room
*****
Main level
Bedroom
*****
Kitchen
*****
Dining room
*****
Living room
*****
Lower level
Other
*****
Workshop
*****
Utility room
*****
Bedroom 2
*****
Sitting room
*****
Courtesy of ROYAL LEPAGE ADVANTAGE REAL ESTATE LTD
Book a Showing for this property
Please note that filling out this form you'll be registered and your phone number without the +1 part will be used as a password.
