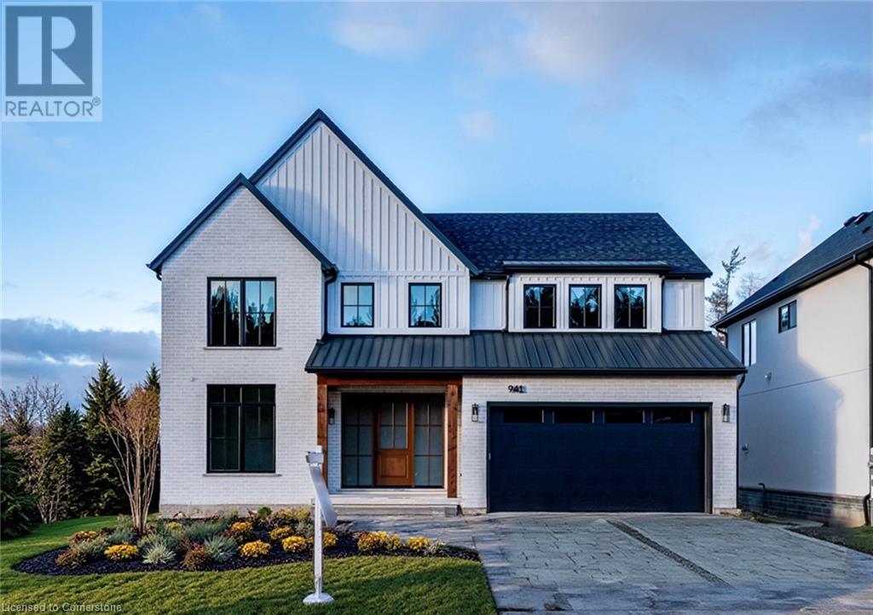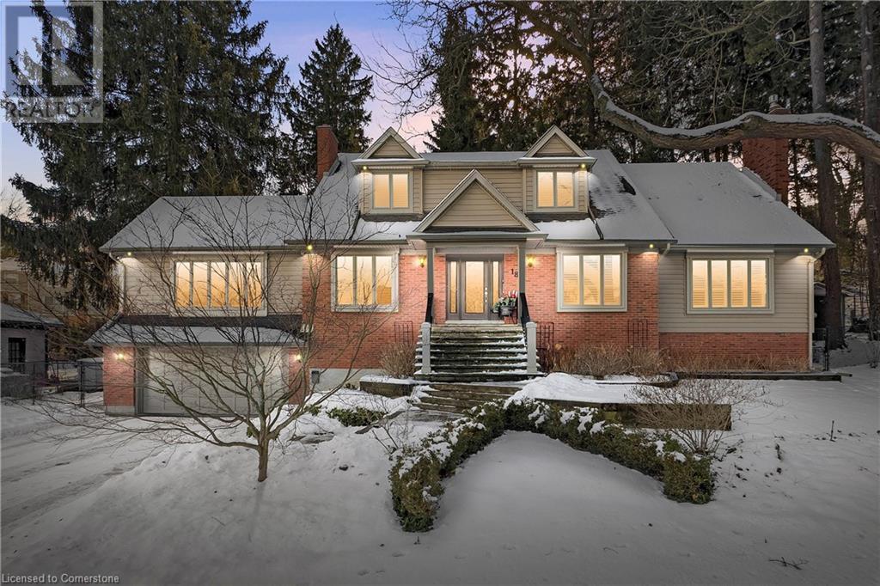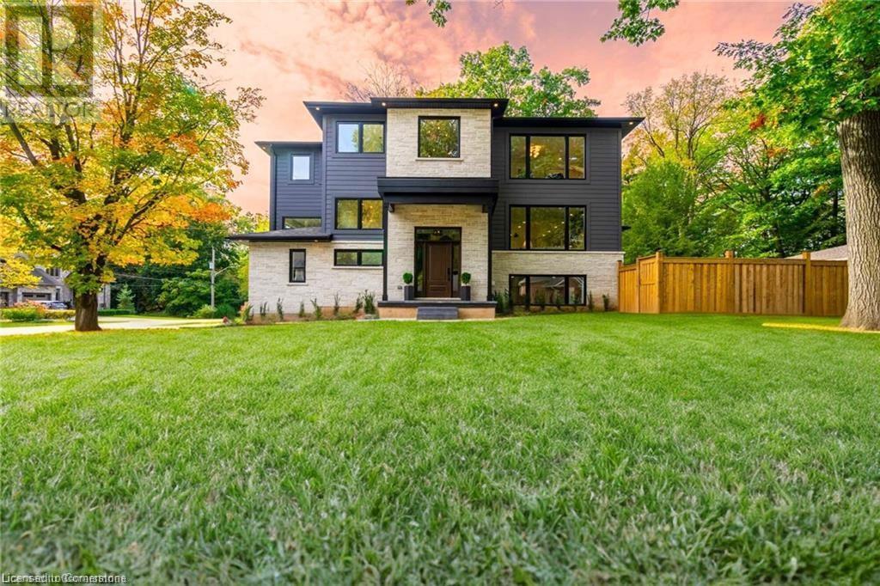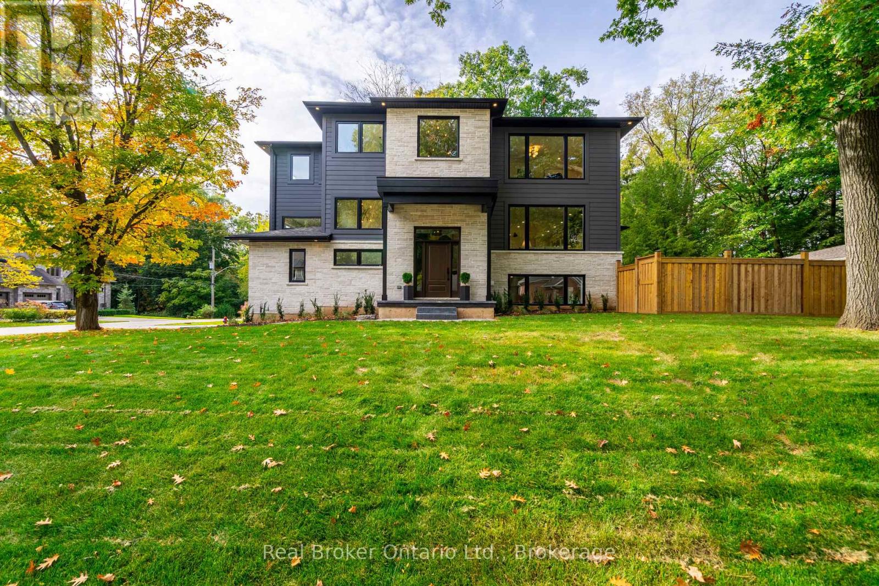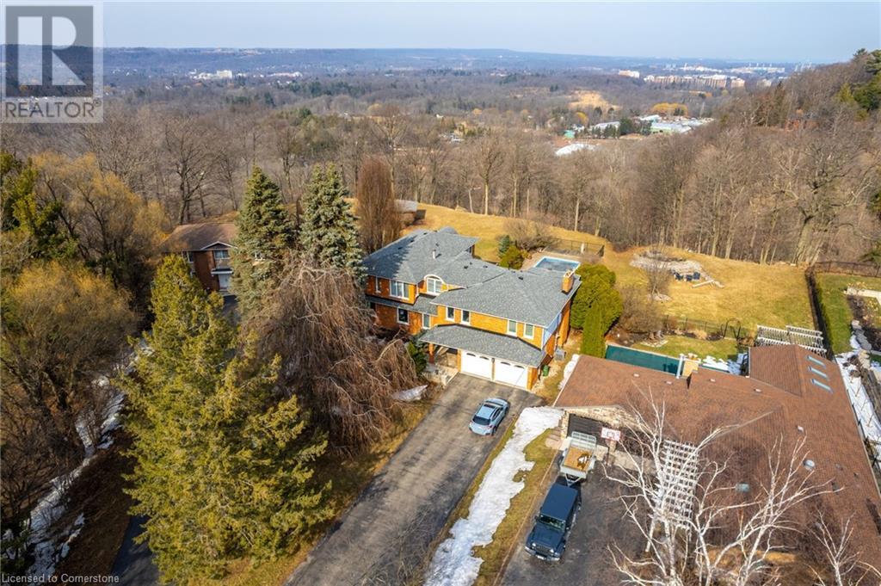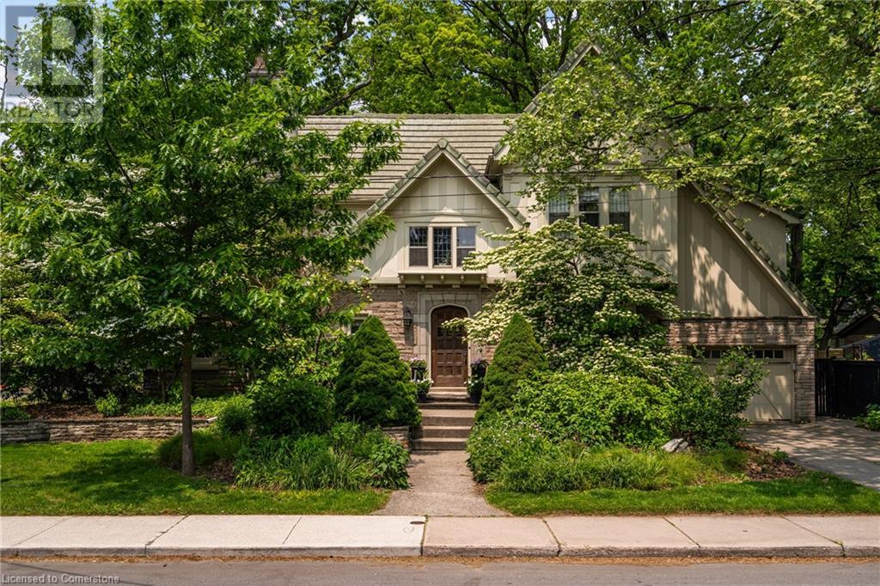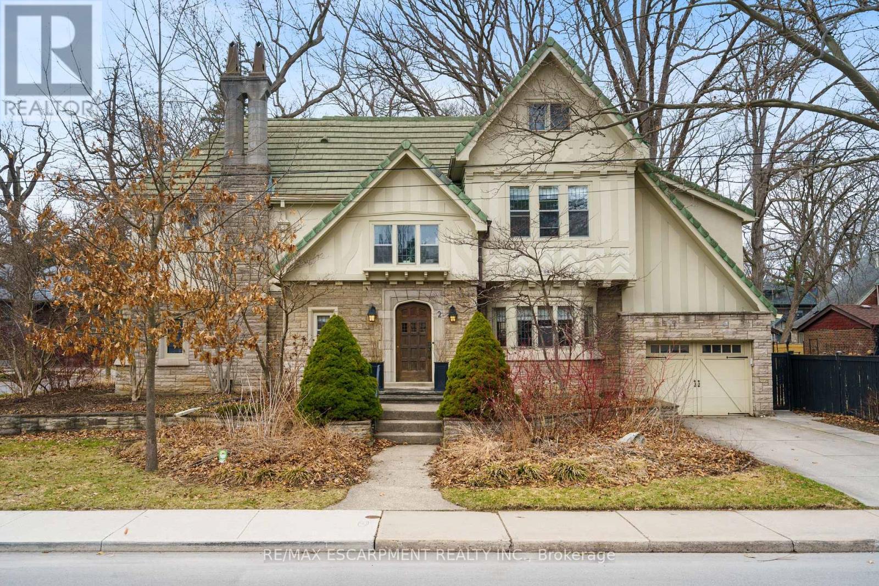Free account required
Unlock the full potential of your property search with a free account! Here's what you'll gain immediate access to:
- Exclusive Access to Every Listing
- Personalized Search Experience
- Favorite Properties at Your Fingertips
- Stay Ahead with Email Alerts
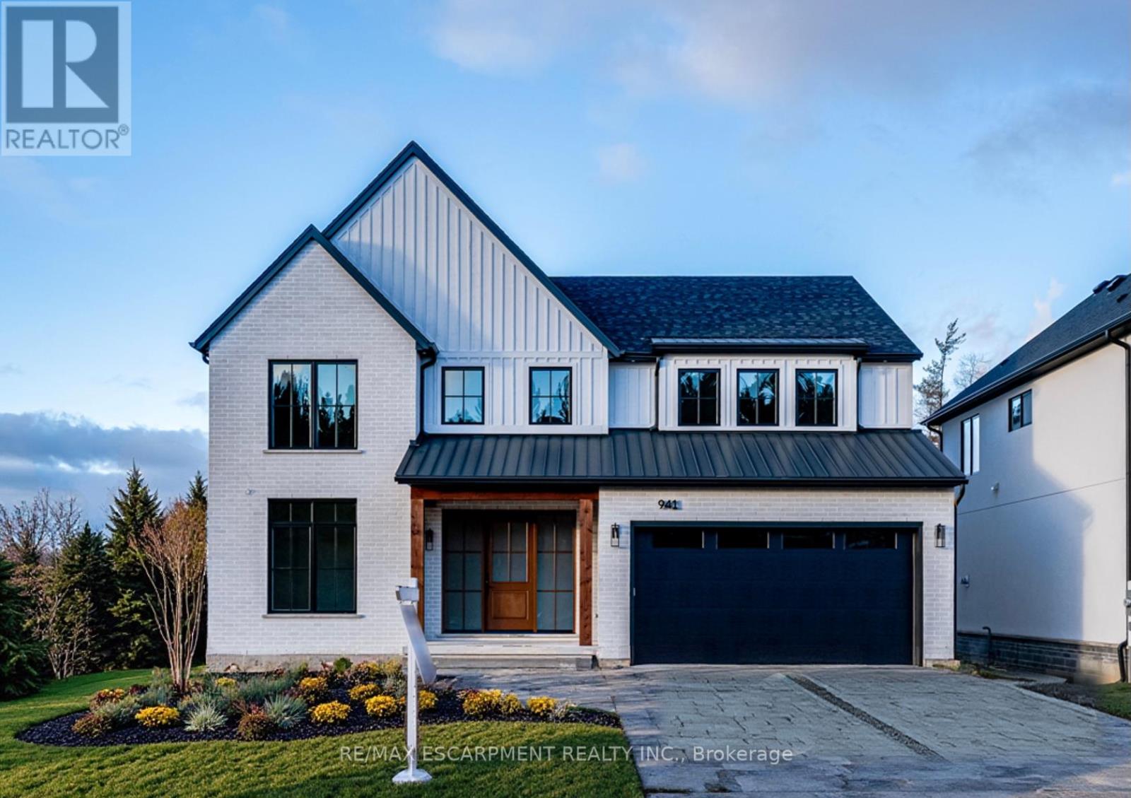
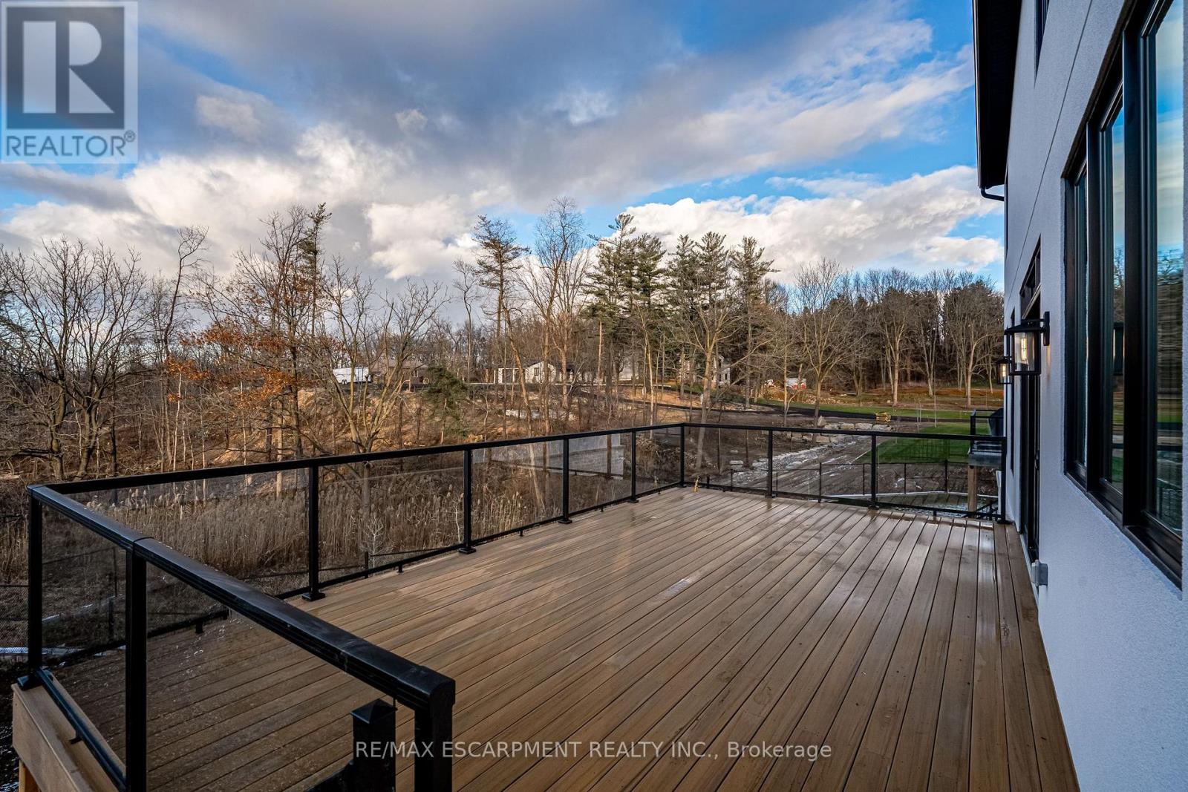
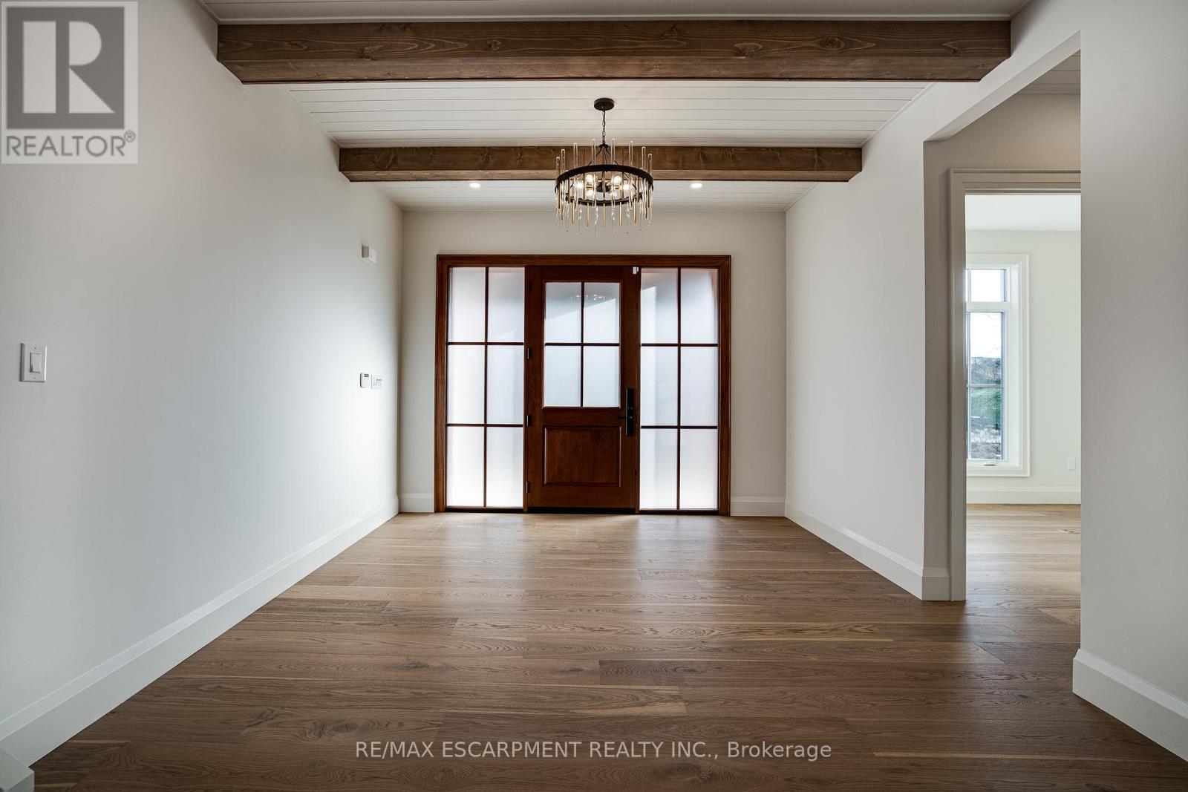

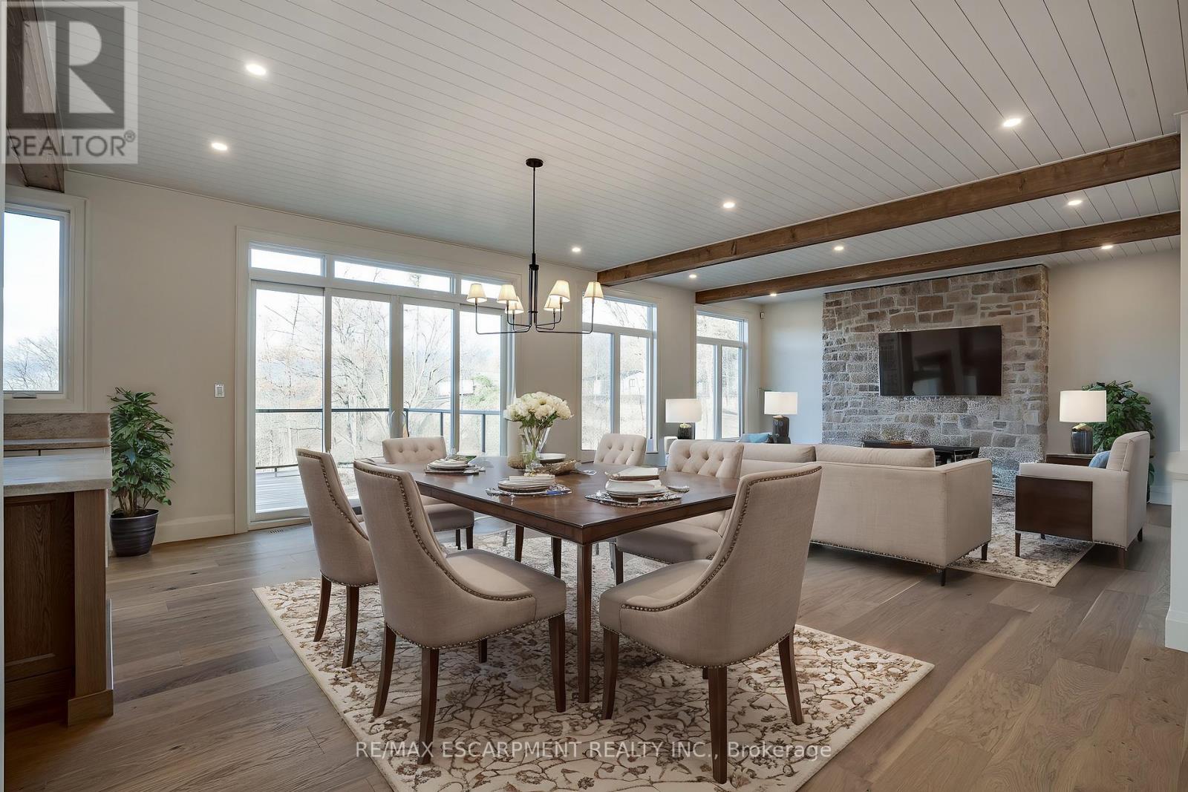
$2,395,000
941 OLD MOHAWK ROAD
Hamilton, Ontario, Ontario, L9G3K9
MLS® Number: X11881166
Property description
Presenting a modern masterpiece at the back of a private enclave of homes, this custom showhome built by Fortino Brothers Inc. flawlessly blends farmhouse charm with modern luxury. The visually captivating exterior blends white brick, barnboard, stucco, oversized black windows and subtle architectural details that immediately capture your attention. Wander inside and immediately be graced by the spacious floor plan, designed with families in mind. Luxurious details include high ceilings with shiplap and wood beam details, oversized trim and doors, a captivating stone fireplace surround, and custom oak staircase. The chef's kitchen boasts 2-toned cabinetry, high end appliances, Taj Mahaj quartzite countertops, and a show stopping range hood. Enjoy seamless indoor/outdoor living with a large raised composite deck that is perfect for entertaining. Head upstairs and appreciate the attention to detail in each of the 4 bedrooms, 3 bathrooms, walk-in closets in each bedroom, and a large laundry room for added convenience. The primary suite boasts an oversized curbless walk-in shower with custom glass, a freestanding tub, a custom vanity, and built-in cabinets. Built by a Tarion registered builder, the price is inclusive of HST.
Building information
Type
*****
Age
*****
Appliances
*****
Basement Development
*****
Basement Type
*****
Construction Style Attachment
*****
Cooling Type
*****
Exterior Finish
*****
Fireplace Present
*****
Foundation Type
*****
Half Bath Total
*****
Heating Fuel
*****
Heating Type
*****
Size Interior
*****
Stories Total
*****
Utility Water
*****
Land information
Amenities
*****
Sewer
*****
Size Depth
*****
Size Frontage
*****
Size Irregular
*****
Size Total
*****
Rooms
Main level
Bathroom
*****
Office
*****
Kitchen
*****
Living room
*****
Dining room
*****
Second level
Bedroom 3
*****
Bathroom
*****
Bedroom 2
*****
Bathroom
*****
Primary Bedroom
*****
Bathroom
*****
Bedroom 4
*****
Courtesy of RE/MAX ESCARPMENT REALTY INC.
Book a Showing for this property
Please note that filling out this form you'll be registered and your phone number without the +1 part will be used as a password.
