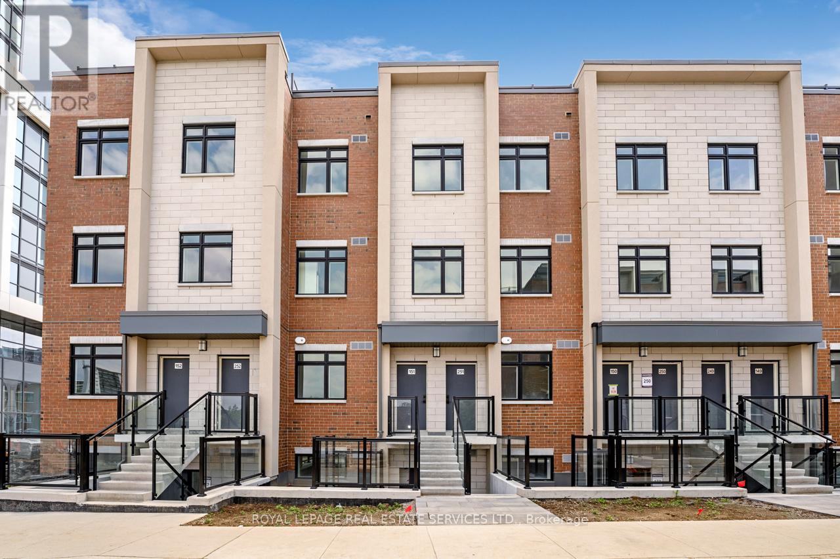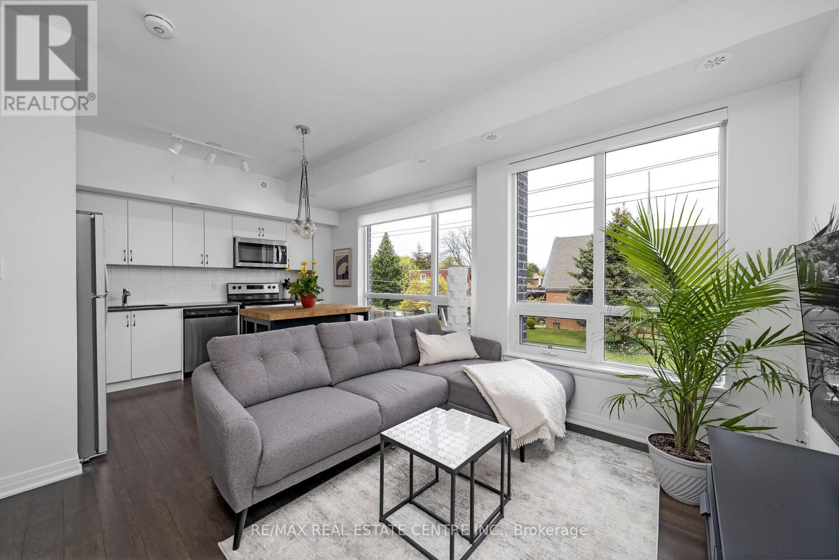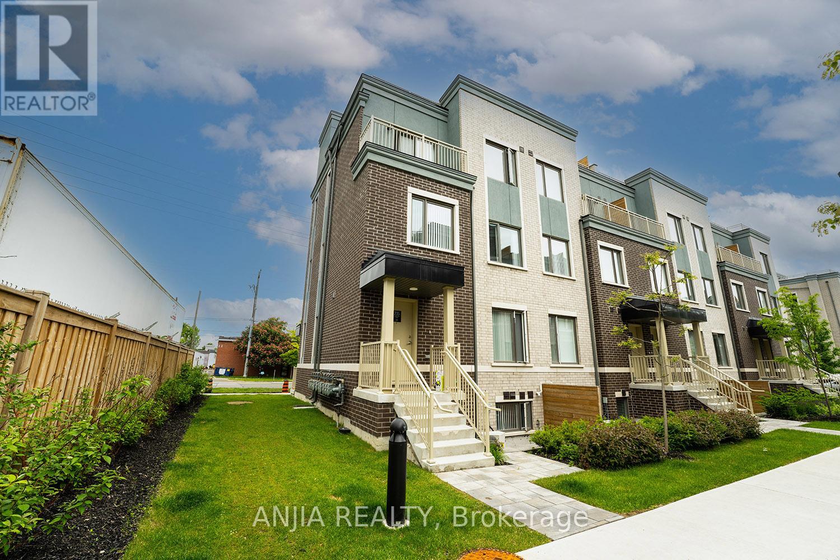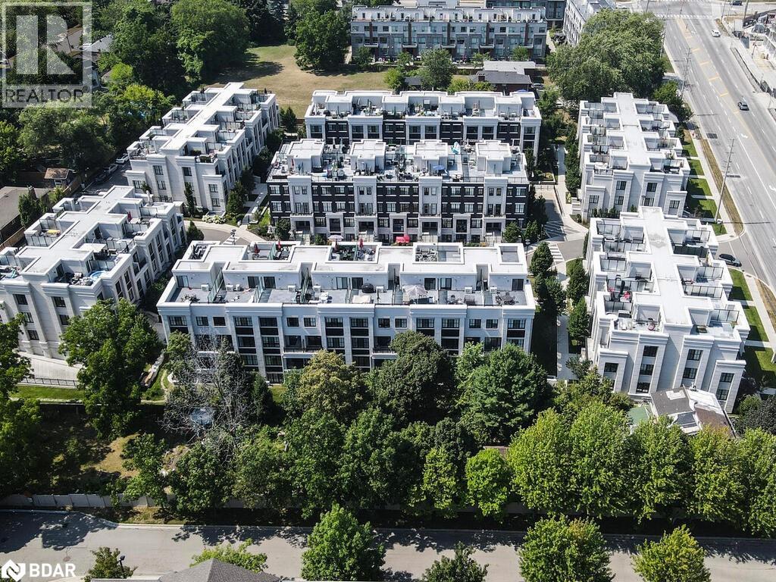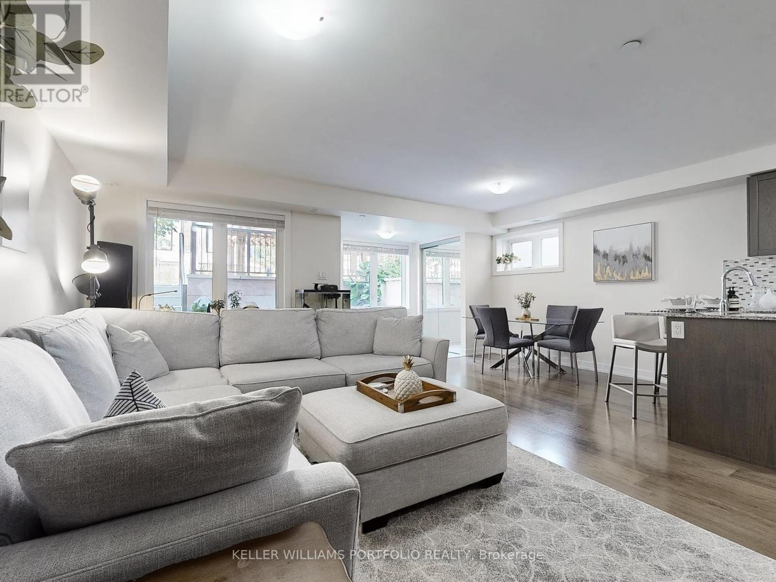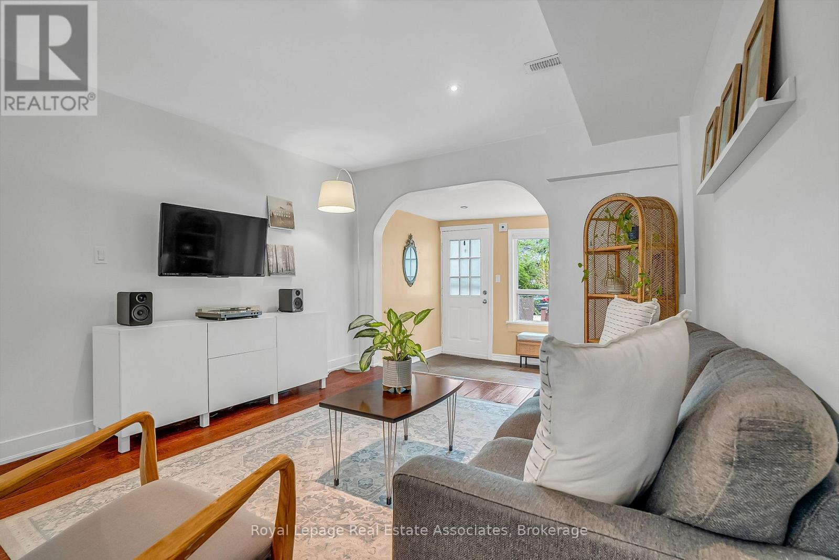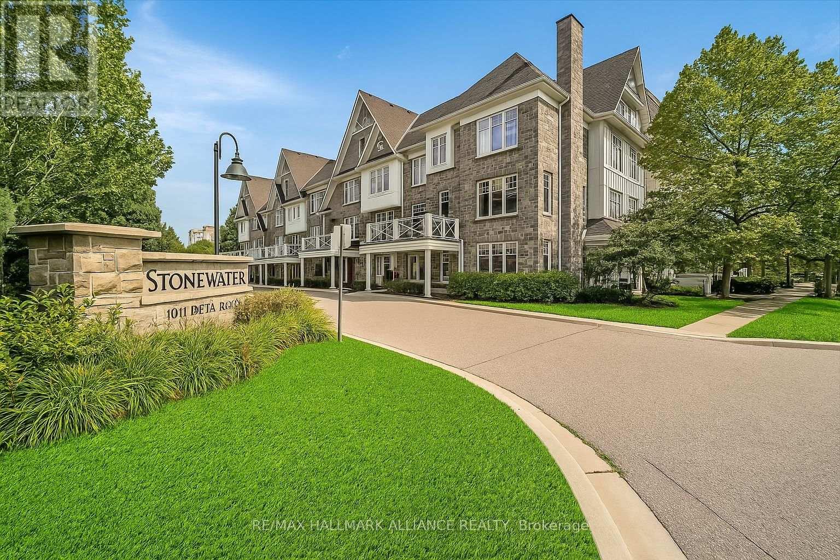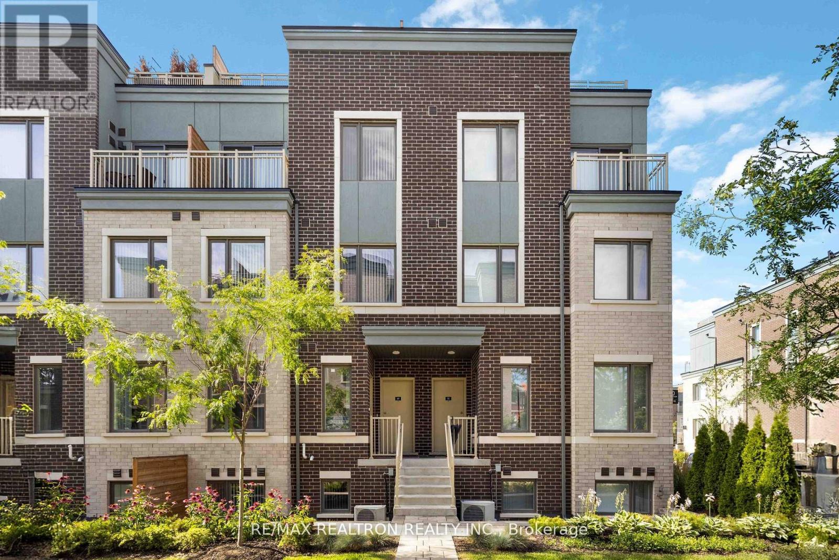Free account required
Unlock the full potential of your property search with a free account! Here's what you'll gain immediate access to:
- Exclusive Access to Every Listing
- Personalized Search Experience
- Favorite Properties at Your Fingertips
- Stay Ahead with Email Alerts
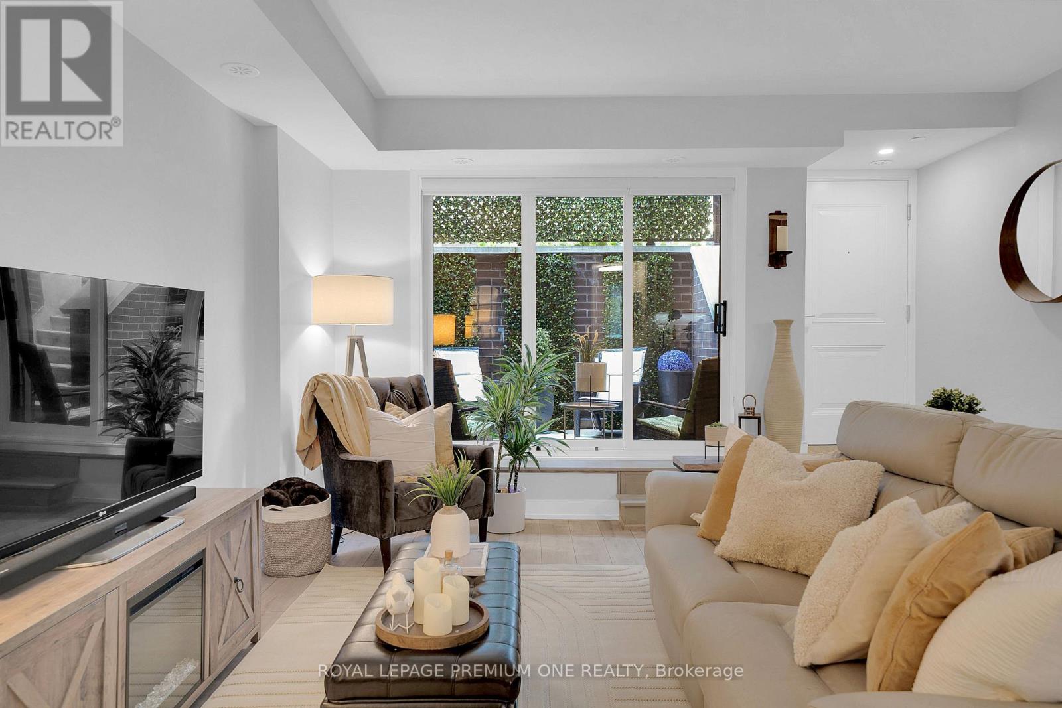
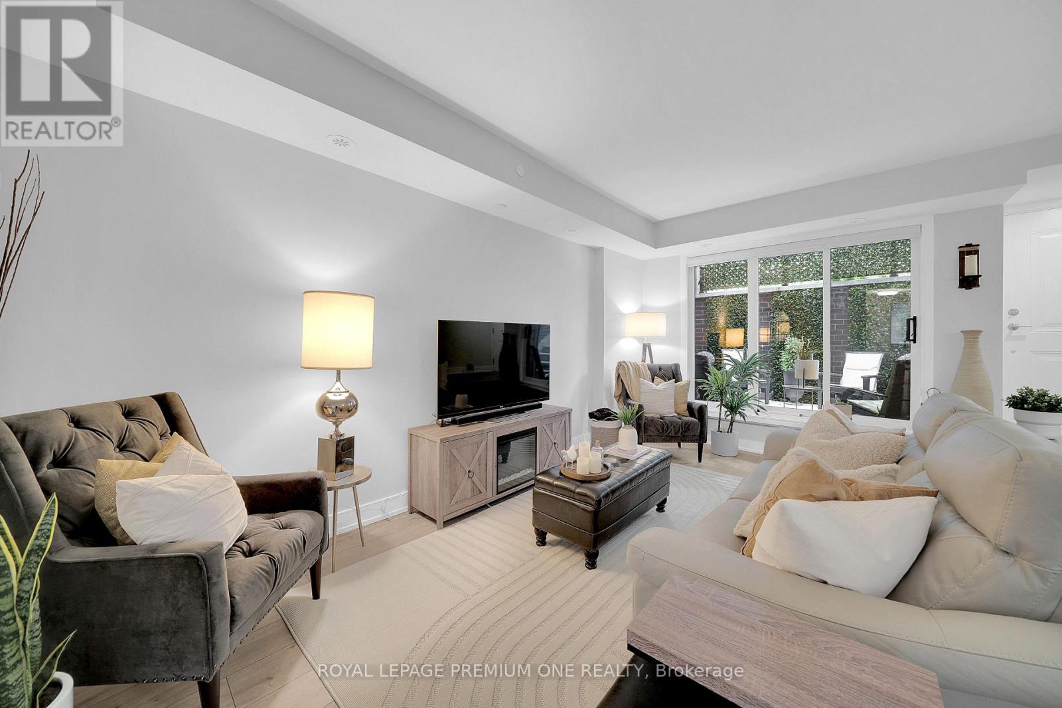
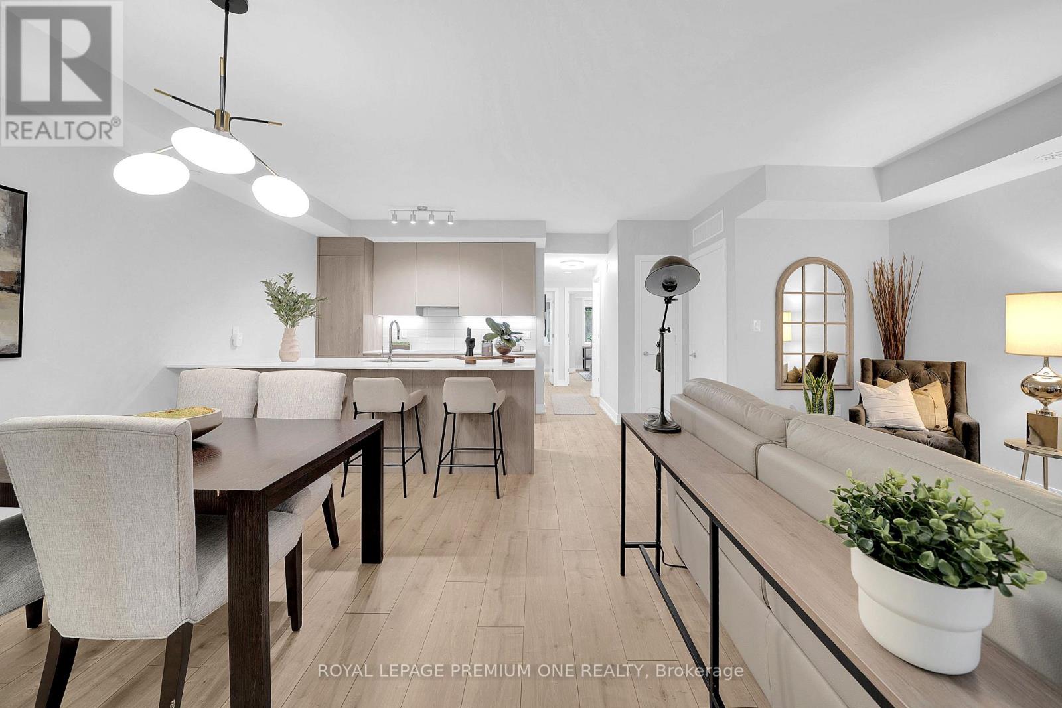
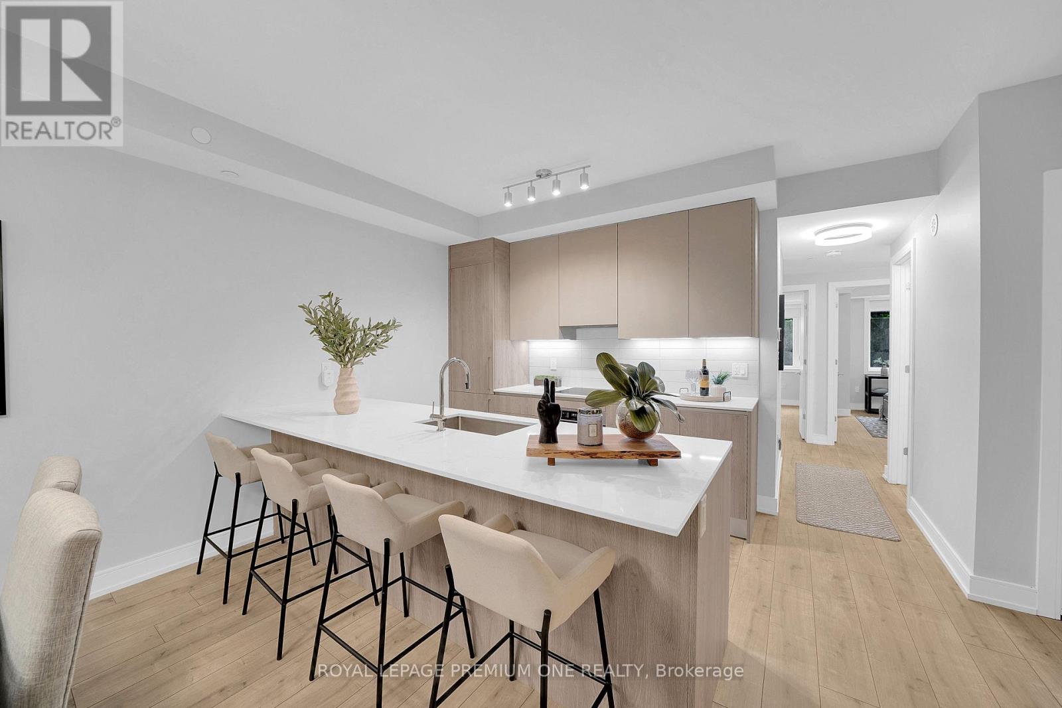
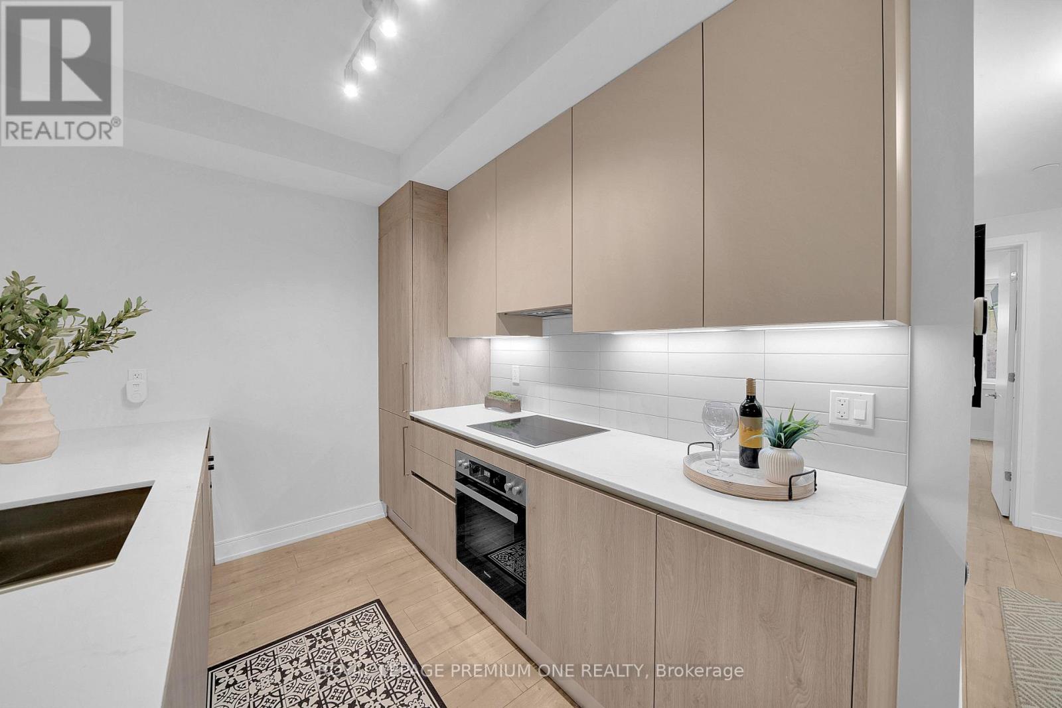
$759,888
13 - 66 LONG BRANCH AVENUE
Toronto, Ontario, Ontario, M8W3J4
MLS® Number: W12485362
Property description
Nestled In The Heart Of South Etobicoke, Suite 13 At 66 Long Branch Avenue Invites You To Experience A Truly Bespoke Approach To Boutique, Modern Townhome Living - Prepare To Indulge In A Premium Lakeside Lifestyle, Within This Beautifully Curated 2 Bedroom Masterpiece! A First Glance Invites You To Enjoy An Exceptional Open Layout, Home To Over 1100 Square Feet Of Stunning Interior Finishes. Feeling Inspired Is Easy Inside The Absolutely Gorgeous, Gourmet Scavolini Kitchen - Complete With Elegant Finishes, Abundant Storage, Hidden Appliances, Massive Center Island & Spacious Breakfast Area. Comfortably Accommodate Guests, Create Lasting Memories Hosting, Or Relaxing & Recharge Inside The Oversized Living Room, Fully Equipped With Upgraded Lighting, Soaring Ceilings, & Incredible Walk-Out To A Private & Peaceful Terrace Retreat! Lastly, 2 Spacious Bedrooms Await - Ready With Large Closets & 2 Full Bathrooms, Transforming Your Dream Residence Into The Perfect, Move-In Ready Reality.. Whether You're A First Time Buyer, Or Looking To Downsize Into An Area That's Connected To It All, You Won't Want To Miss This One!
Building information
Type
*****
Age
*****
Amenities
*****
Appliances
*****
Basement Type
*****
Cooling Type
*****
Exterior Finish
*****
Flooring Type
*****
Heating Fuel
*****
Heating Type
*****
Size Interior
*****
Land information
Rooms
Flat
Bedroom 2
*****
Primary Bedroom
*****
Dining room
*****
Living room
*****
Kitchen
*****
Courtesy of ROYAL LEPAGE PREMIUM ONE REALTY
Book a Showing for this property
Please note that filling out this form you'll be registered and your phone number without the +1 part will be used as a password.
