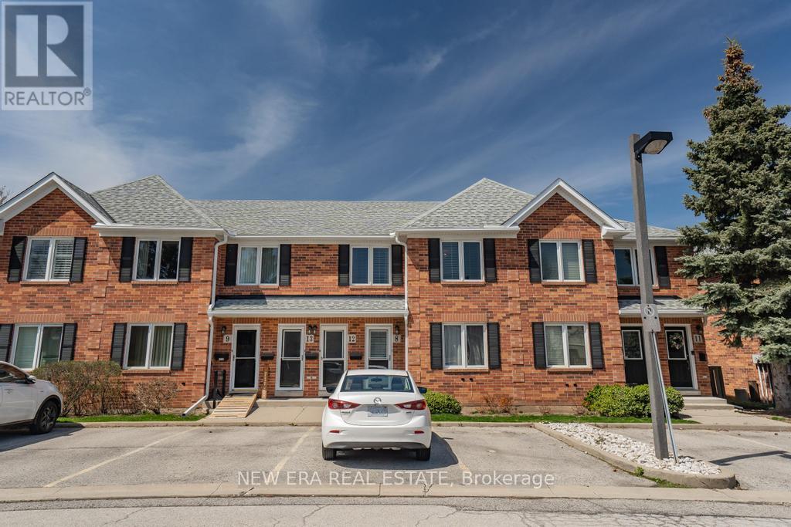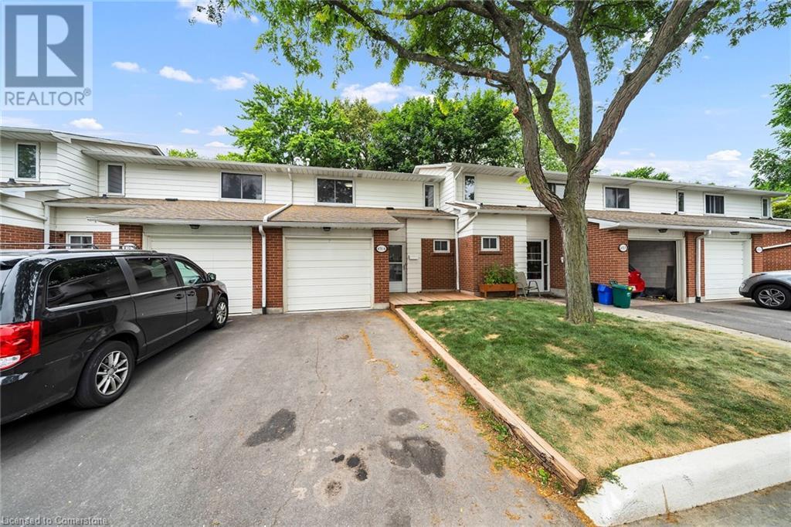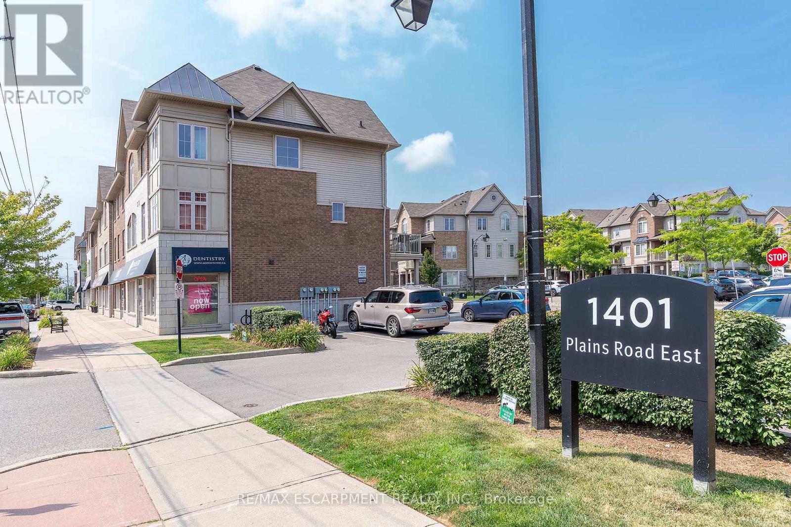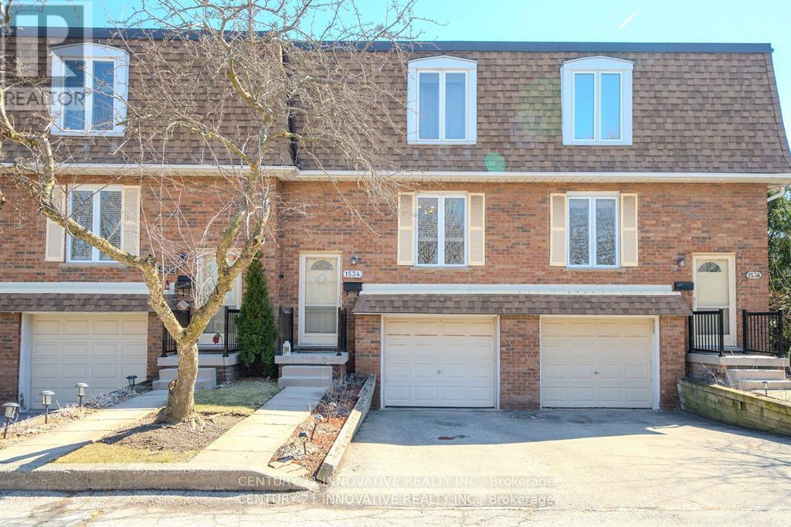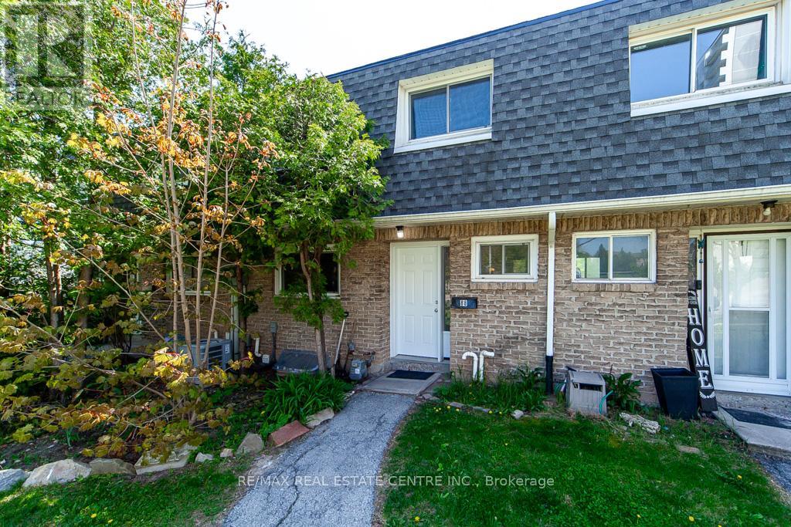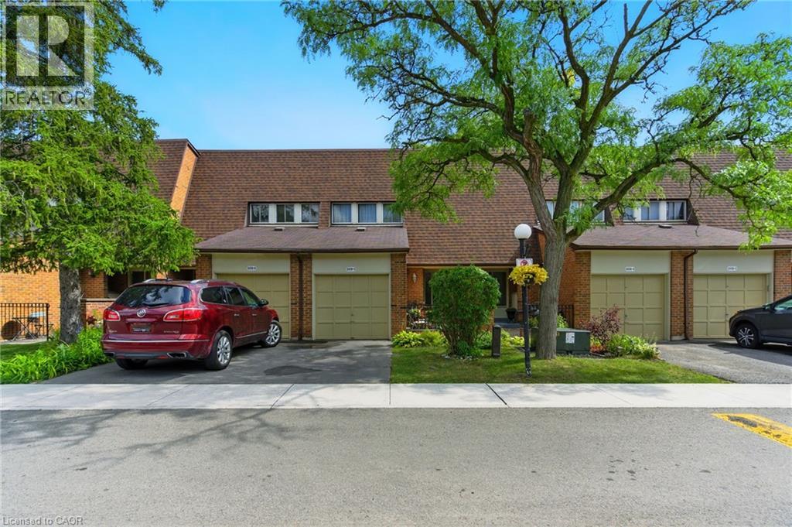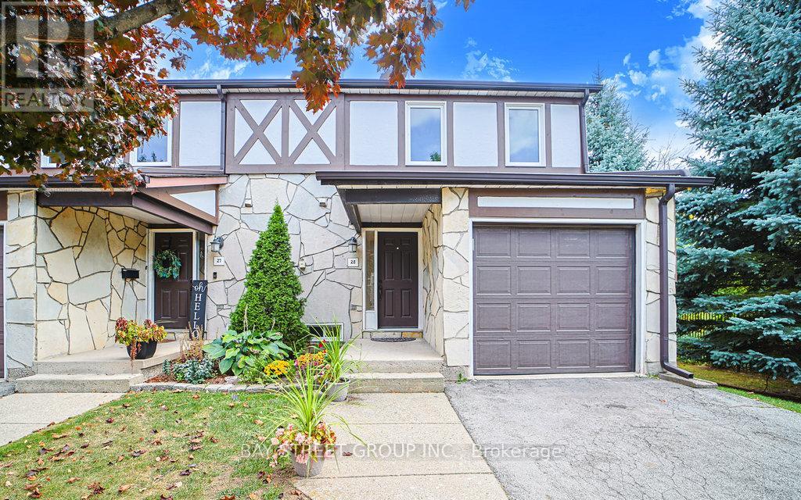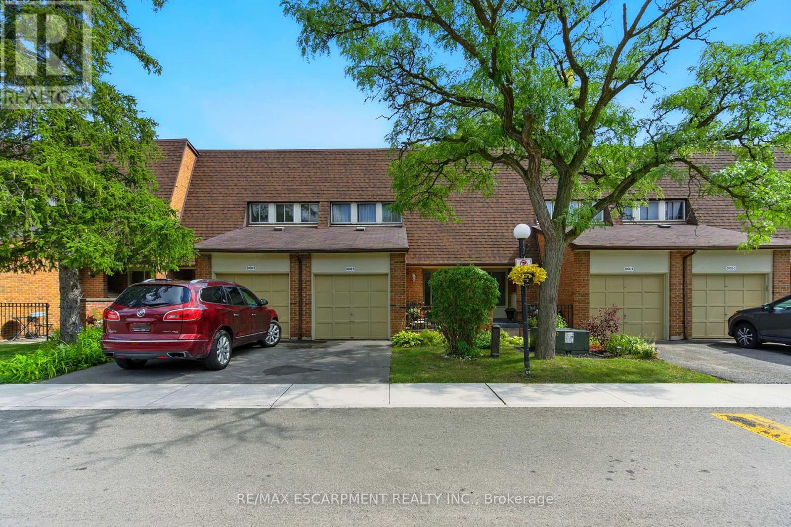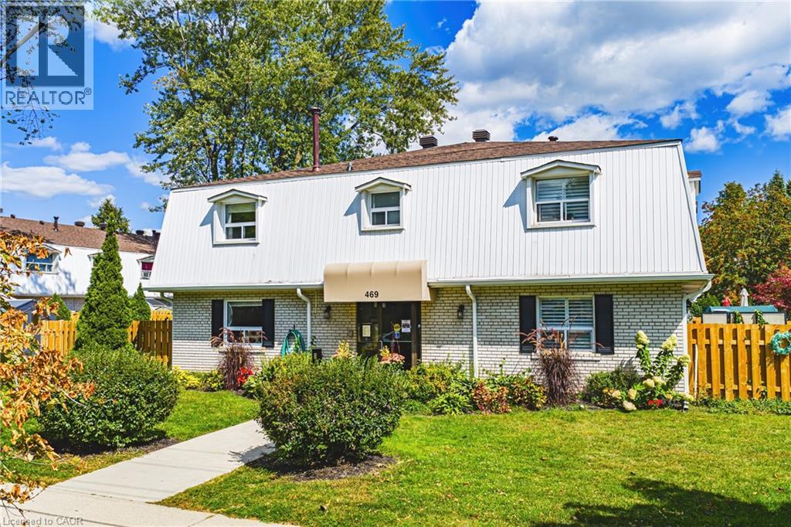Free account required
Unlock the full potential of your property search with a free account! Here's what you'll gain immediate access to:
- Exclusive Access to Every Listing
- Personalized Search Experience
- Favorite Properties at Your Fingertips
- Stay Ahead with Email Alerts
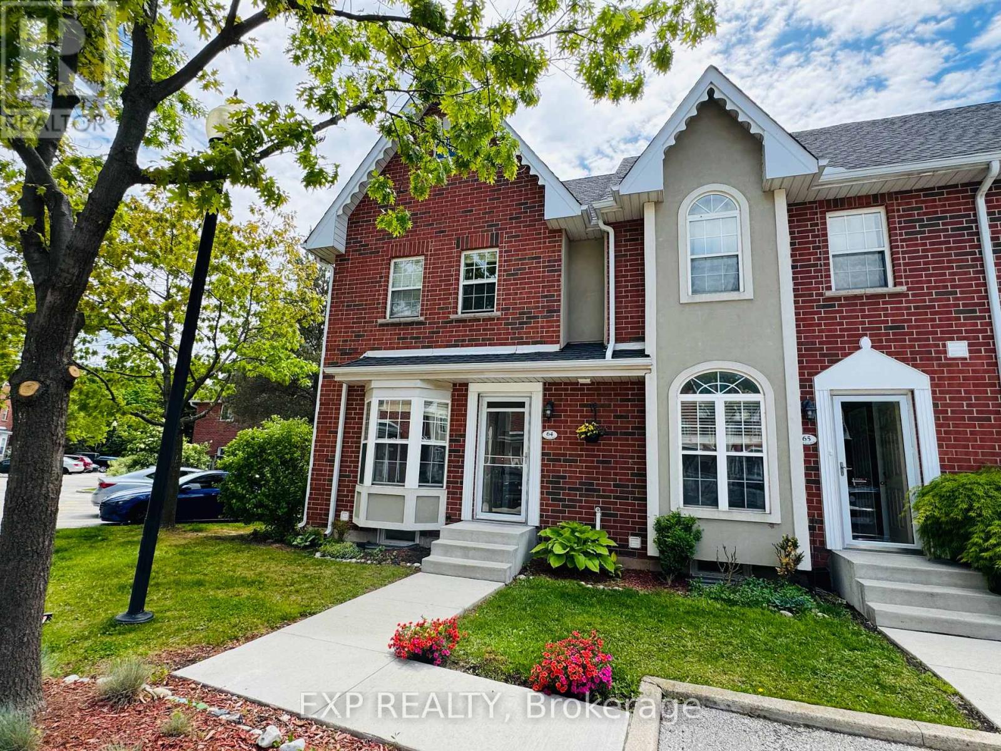
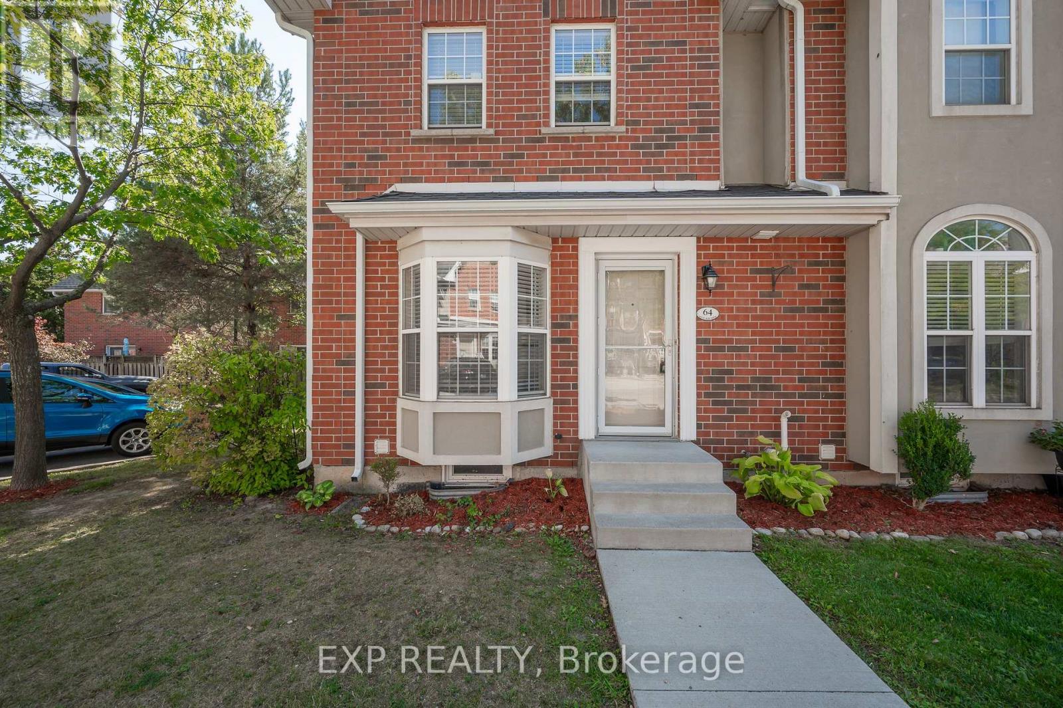
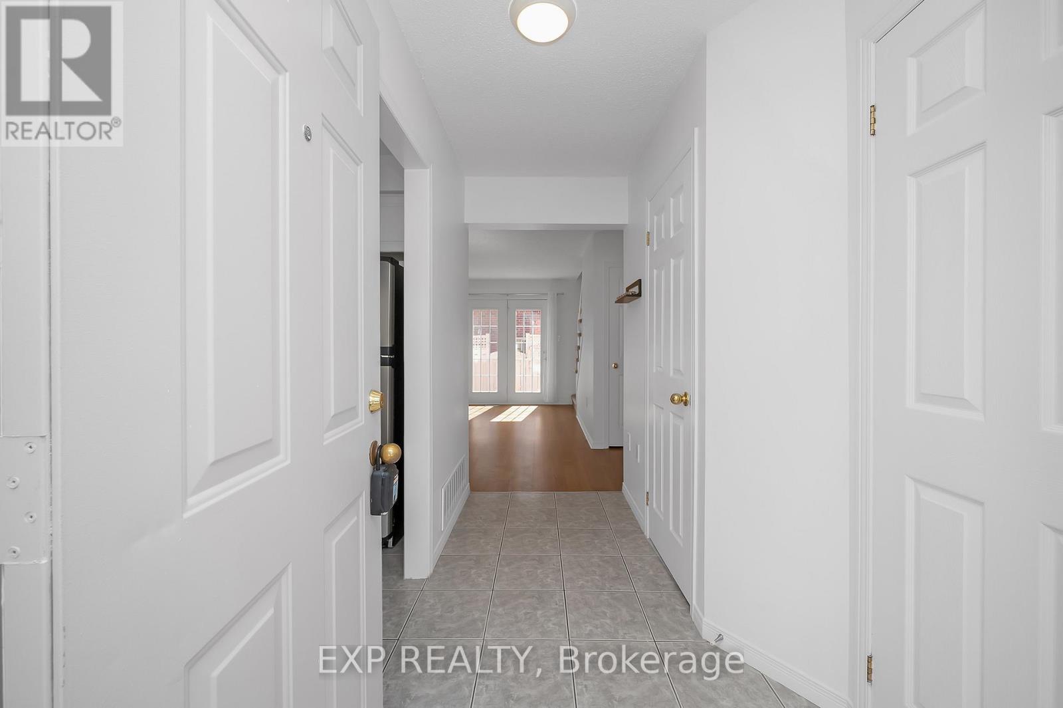
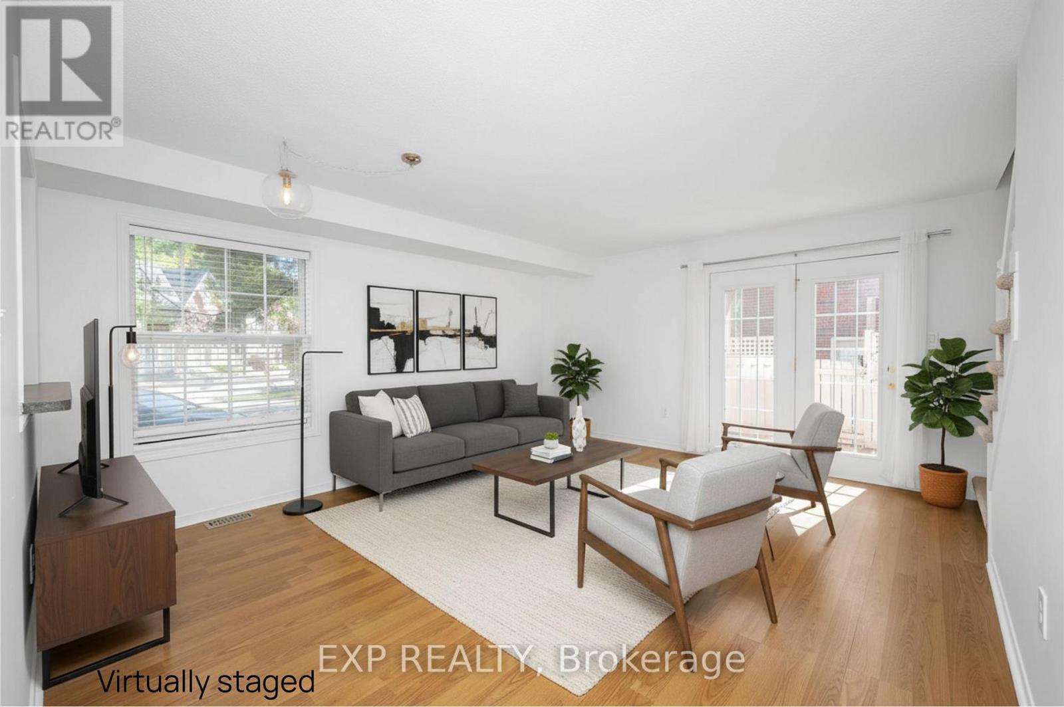
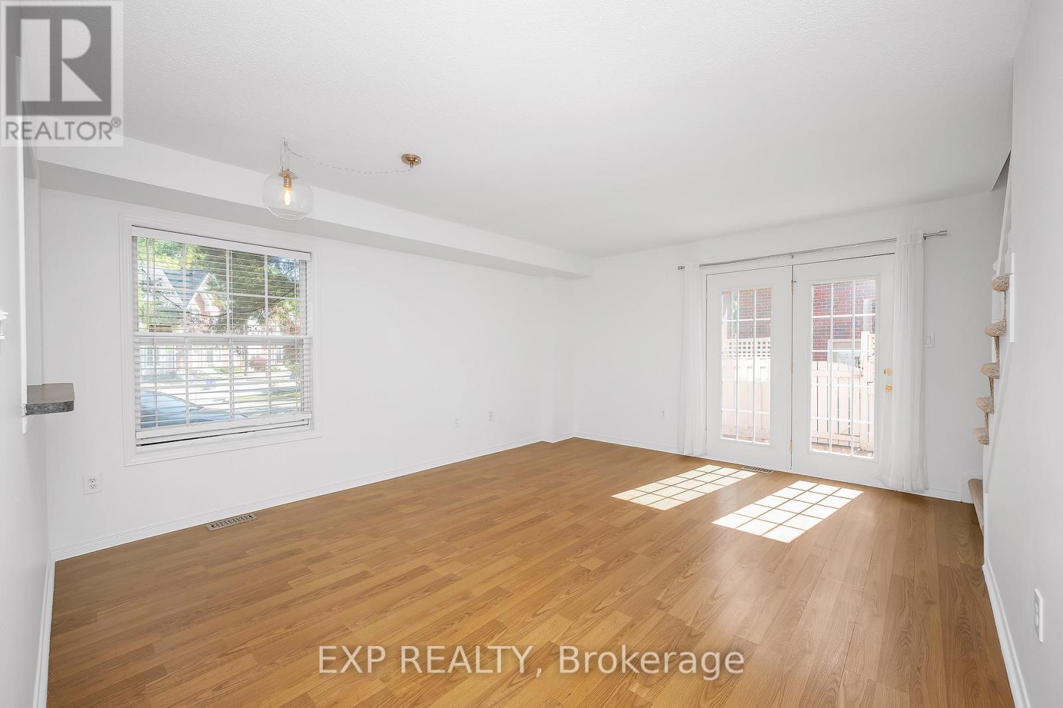
$669,000
64 - 4200 KILMER DRIVE
Burlington, Ontario, Ontario, L7M4Y3
MLS® Number: W12481397
Property description
This rare end-unit townhouse stands out as one of the brightest and quietest homes in the sought-after Tansley Woods community. With neighbours on only one side and a peaceful grassy area out the extra side window, it offers a true detached-home feel. The building is well-maintained, and condo fees are low, making this an easy and affordable place to call home.Inside, this sun-filled 2-bedroom, 1.5-bathroom home features a freshly painted, open-concept main floor that's ideal for entertaining or unwinding, complete with a walk-out to your private deck. The spacious primary suite with vaulted ceilings feels light and airy, while the second bedroom offers versatility for guests, a home office, or a nursery.The finished basement adds even more living space - perfect for a gym, media room, or creative studio. Major mechanicals, including the furnace, air conditioner, and water heater, were replaced in 2023.Set in one of Burlington's most convenient and scenic areas, you'll be just steps from forested trails, a baseball diamond, pickleball courts, and the Tansley Woods Community Centre (with pool, basketball court, and library) - plus minutes to shops, restaurants, and major commuter routes. Being an end unit with exceptional natural light are features you simply can't change. Move-in ready, this gem of a property is waiting for its next owner to love it. Call today for a personal showing.
Building information
Type
*****
Age
*****
Appliances
*****
Basement Development
*****
Basement Type
*****
Cooling Type
*****
Exterior Finish
*****
Half Bath Total
*****
Heating Fuel
*****
Heating Type
*****
Size Interior
*****
Stories Total
*****
Land information
Rooms
Main level
Foyer
*****
Living room
*****
Dining room
*****
Kitchen
*****
Basement
Laundry room
*****
Family room
*****
Second level
Bedroom 2
*****
Bedroom
*****
Courtesy of EXP REALTY
Book a Showing for this property
Please note that filling out this form you'll be registered and your phone number without the +1 part will be used as a password.
