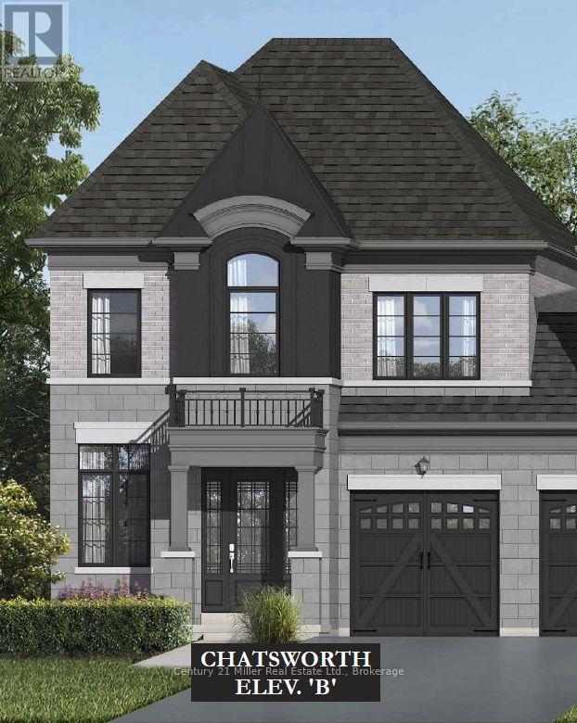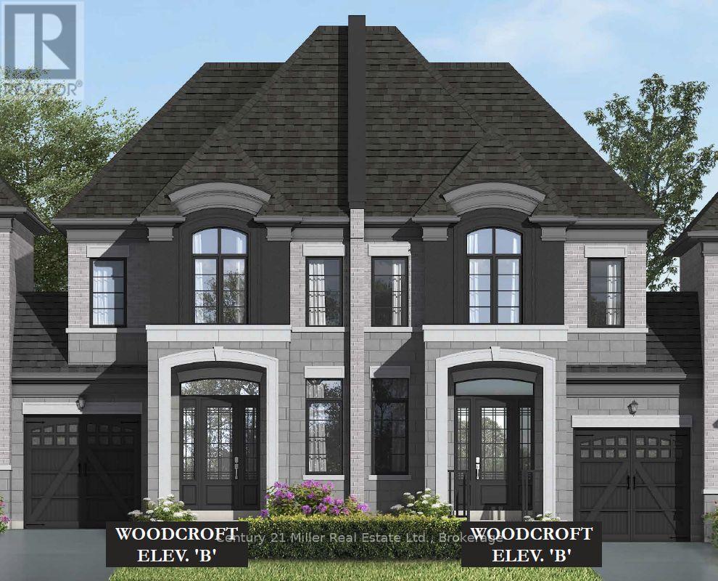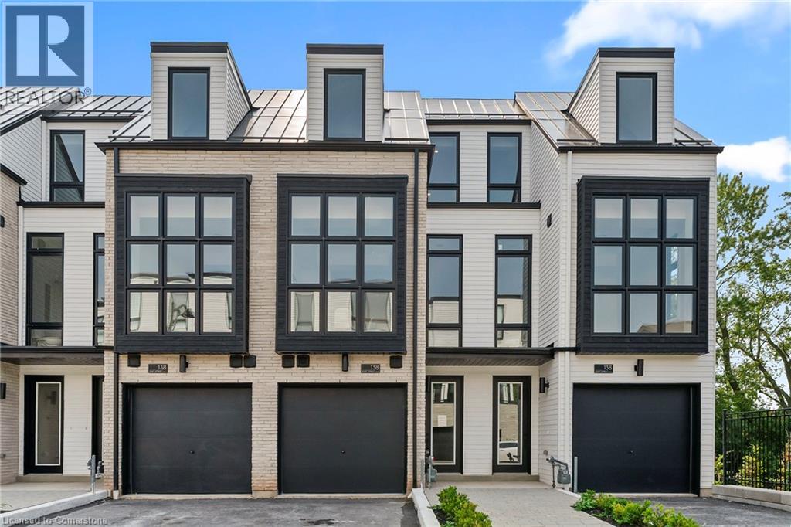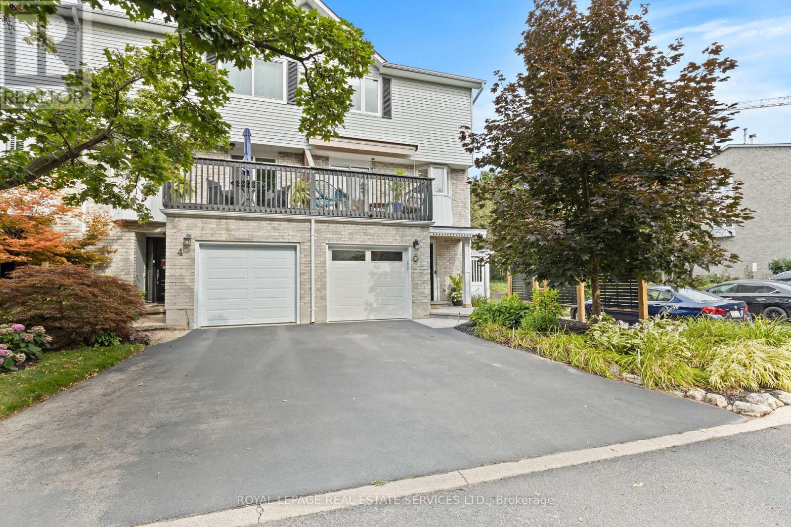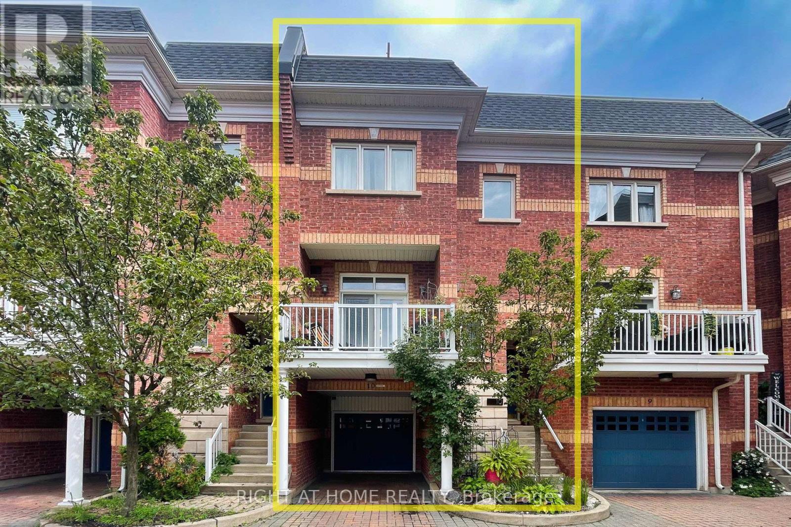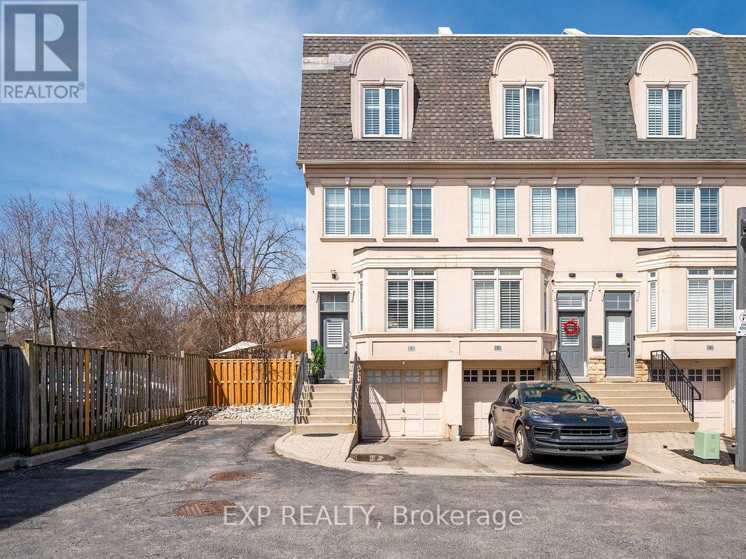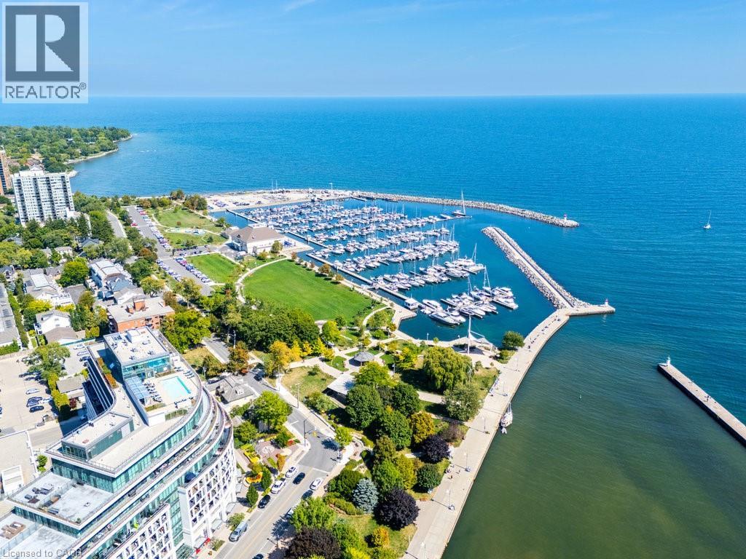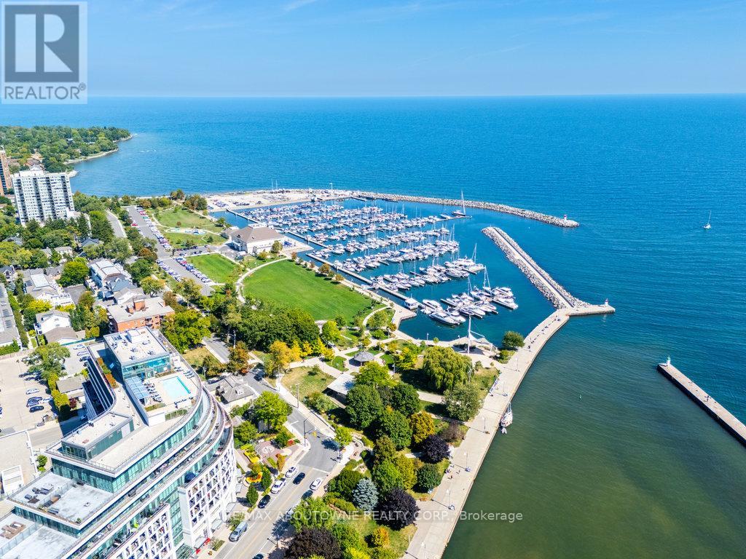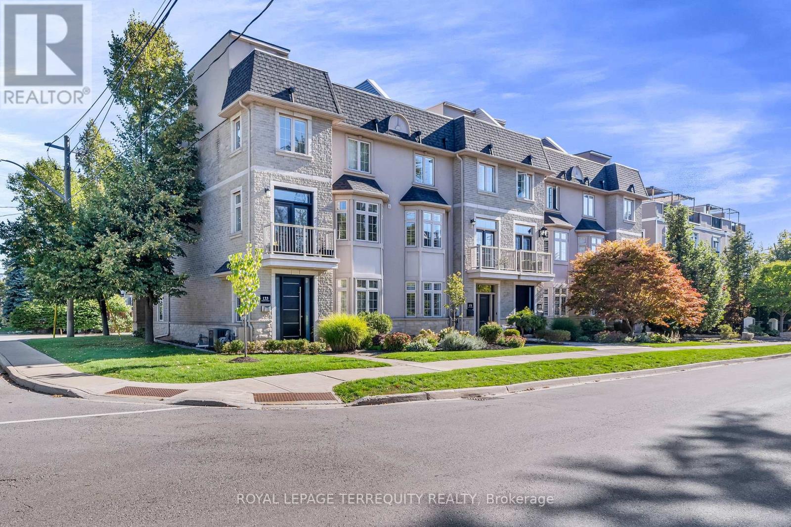Free account required
Unlock the full potential of your property search with a free account! Here's what you'll gain immediate access to:
- Exclusive Access to Every Listing
- Personalized Search Experience
- Favorite Properties at Your Fingertips
- Stay Ahead with Email Alerts
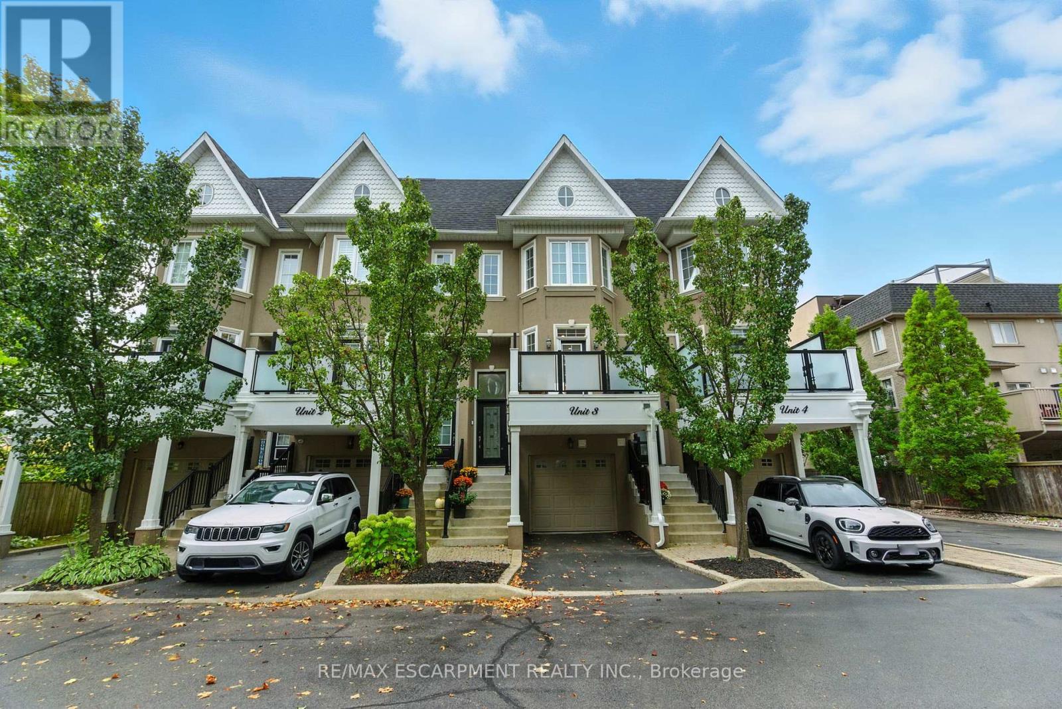
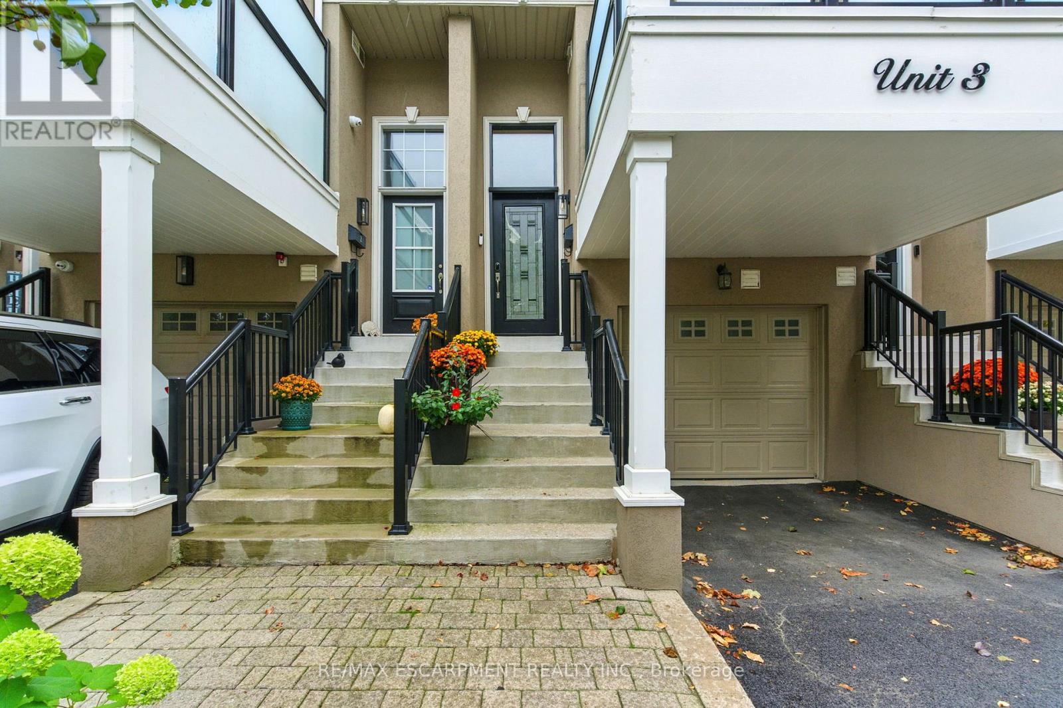
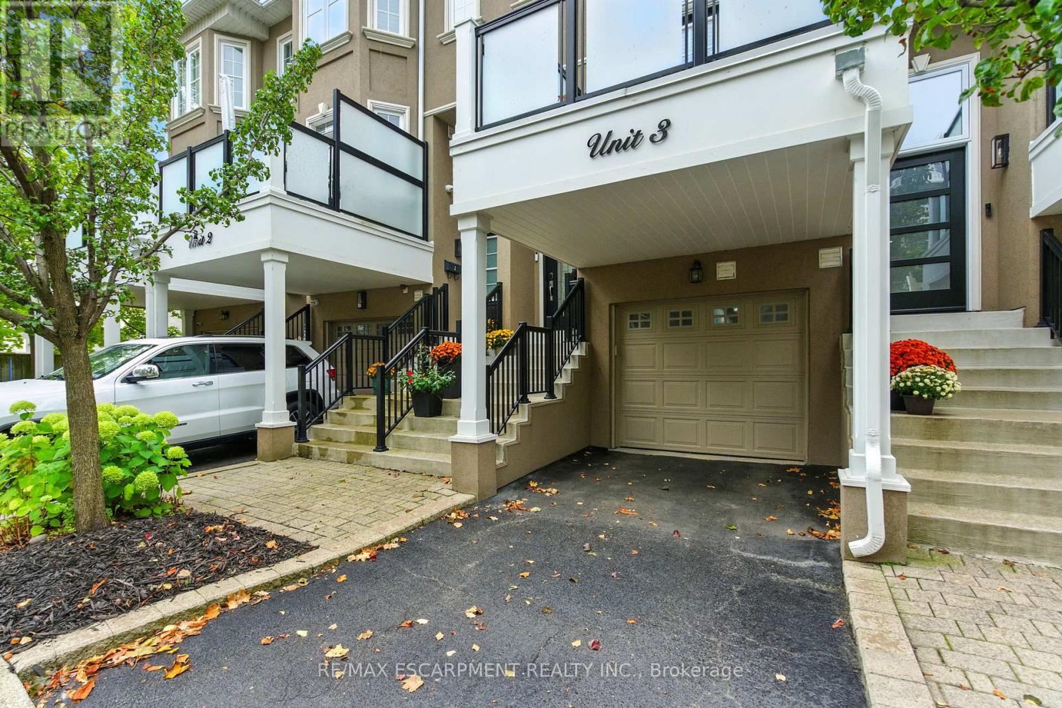
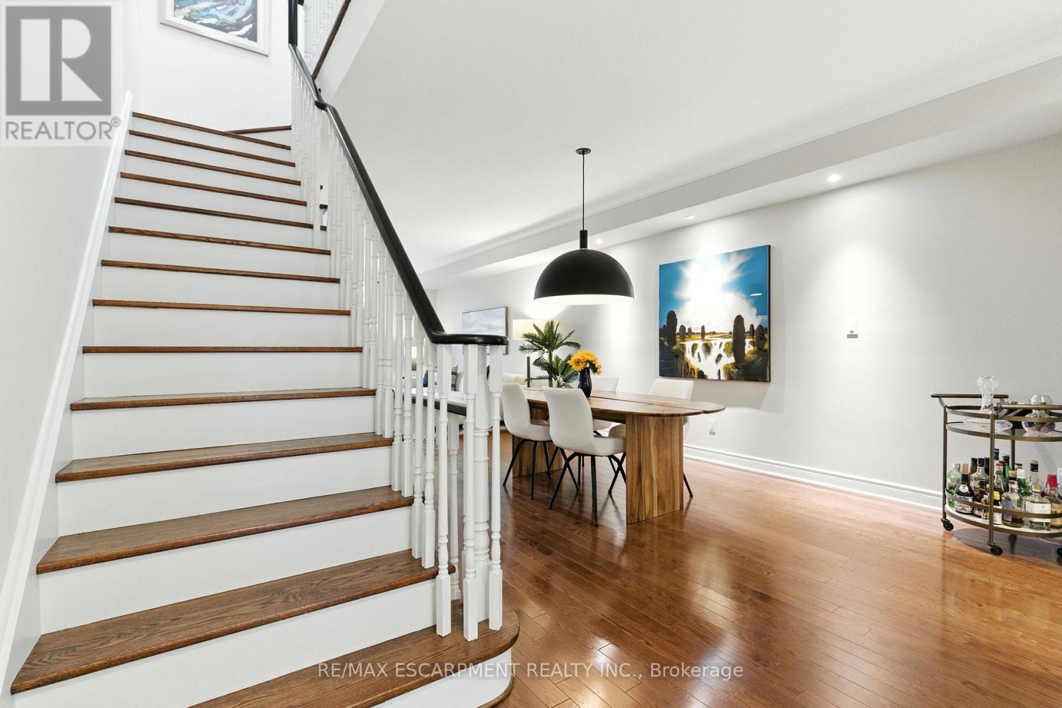
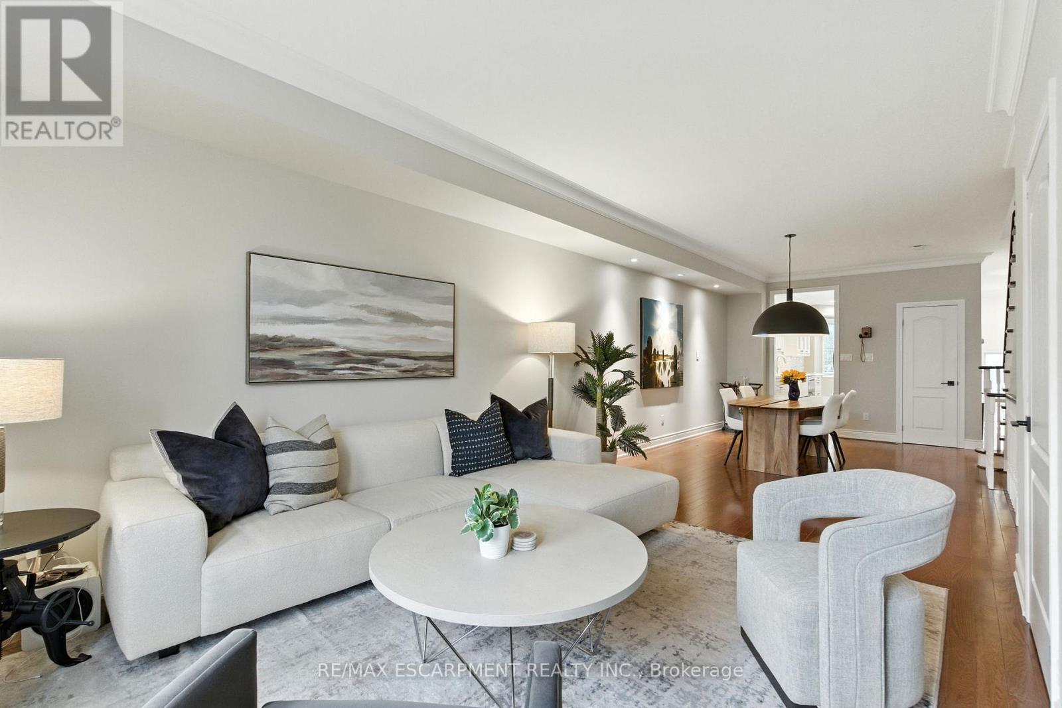
$1,529,900
3 - 117 NELSON STREET
Oakville, Ontario, Ontario, L6L3J1
MLS® Number: W12474086
Property description
Sought after and highly desirable townhome in Oakville in the heart of BRONTE featuring low condo fees $153.00 per month and offering spacious modern luxury living. Unparalleled access to all amenities including walking distance to shops, trendy restaurants and waterfront parks. Well designed with exceptional features that include 9' ceilings, ELEVATOR on all levels, beautiful millwork, crown moldings, pot lights. Generous size dining room, great room with classic gas fireplace. The well appointed kitchen with s/s appliances, convection stove, plenty of counter space and natural light floods the breakfast area. Primary bedroom is brimming with architectural features, vaulted ceilings, oversized windows, walk-in closet and ensuite bath. Generous size 2nd bedroom with ensuite. Conveniently second floor laundry. Upper floor walkout to a good size terrace with multiple views. Additional living space is located above grade level featuring third bedroom, bath and walk-out to mature gardens. Interior access to garage conveniently located on this level features EV charger. Lower level gym. Perfect commuter location with easy access to all amenities including major highways, GO Train, hospital. This incredible townhome and fabulous lifestyle plus so much more is the one worth waiting for.
Building information
Type
*****
Amenities
*****
Appliances
*****
Basement Development
*****
Basement Type
*****
Construction Style Attachment
*****
Cooling Type
*****
Exterior Finish
*****
Fireplace Present
*****
FireplaceTotal
*****
Foundation Type
*****
Half Bath Total
*****
Heating Fuel
*****
Heating Type
*****
Size Interior
*****
Stories Total
*****
Utility Water
*****
Land information
Amenities
*****
Sewer
*****
Size Depth
*****
Size Frontage
*****
Size Irregular
*****
Size Total
*****
Surface Water
*****
Rooms
Main level
Bedroom 3
*****
Basement
Exercise room
*****
Third level
Bedroom 2
*****
Primary Bedroom
*****
Second level
Eating area
*****
Kitchen
*****
Dining room
*****
Living room
*****
Courtesy of RE/MAX ESCARPMENT REALTY INC.
Book a Showing for this property
Please note that filling out this form you'll be registered and your phone number without the +1 part will be used as a password.
