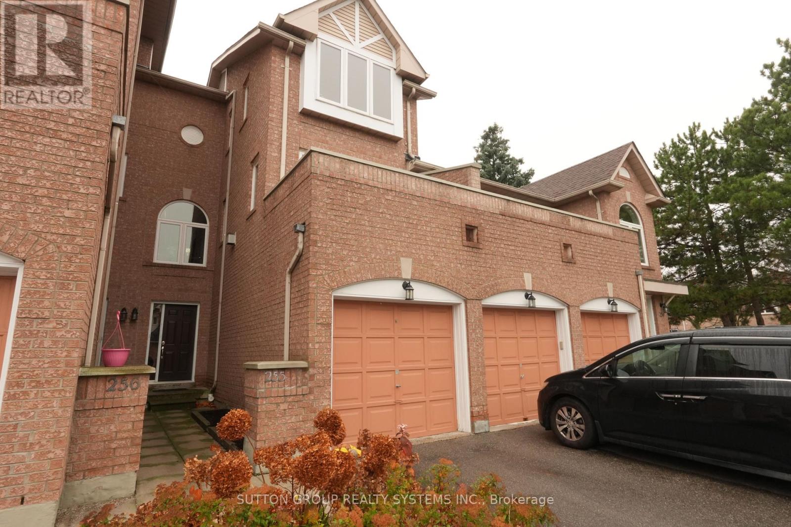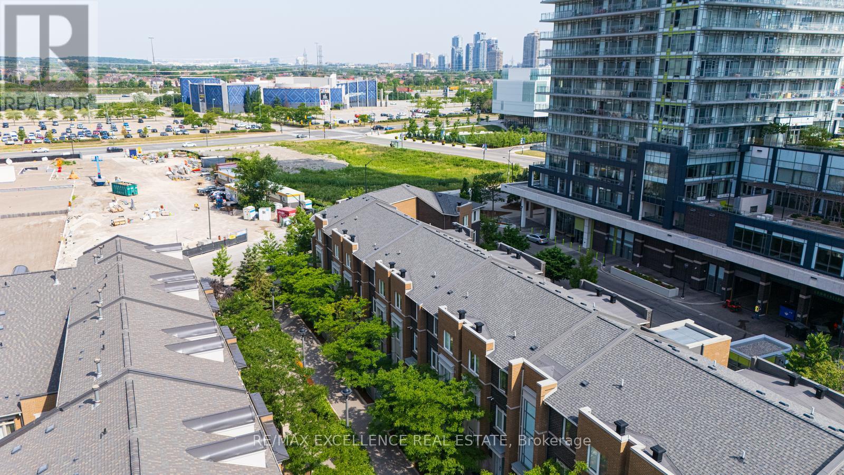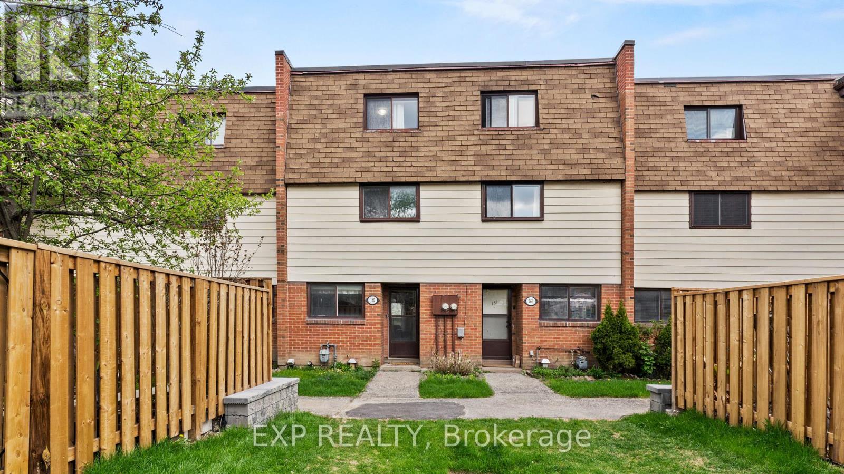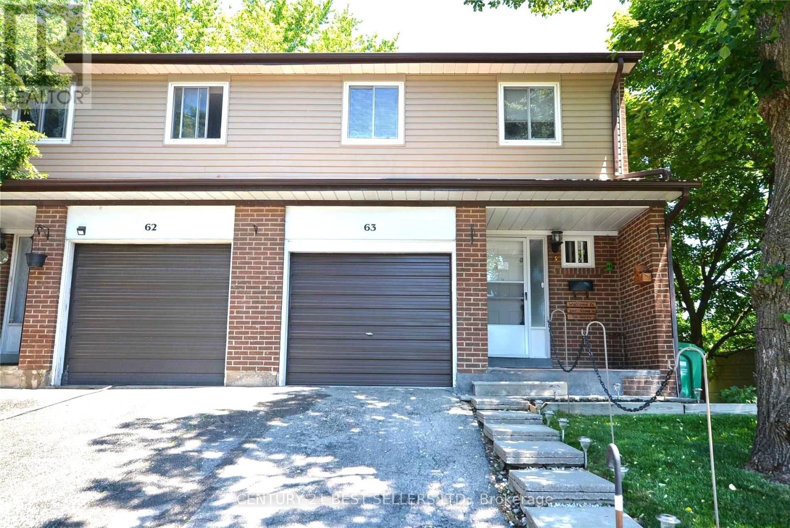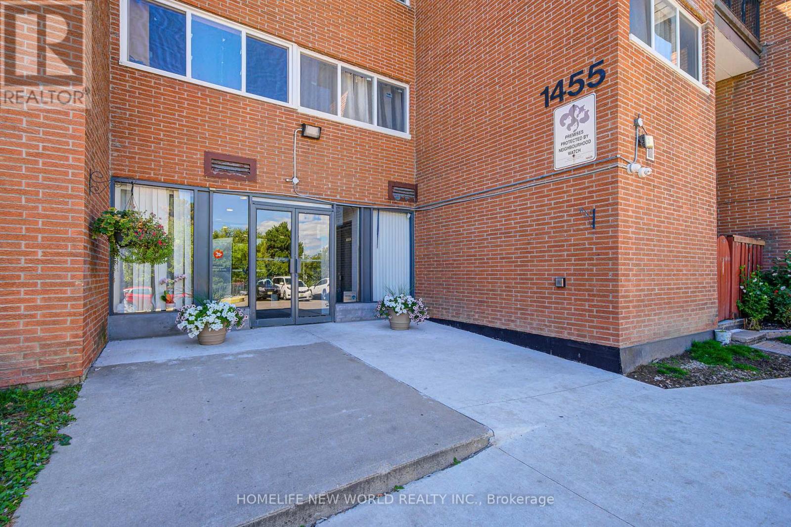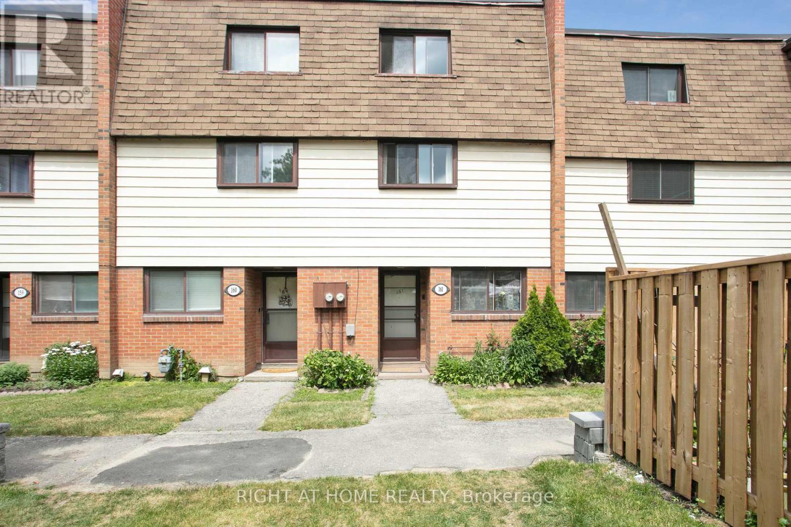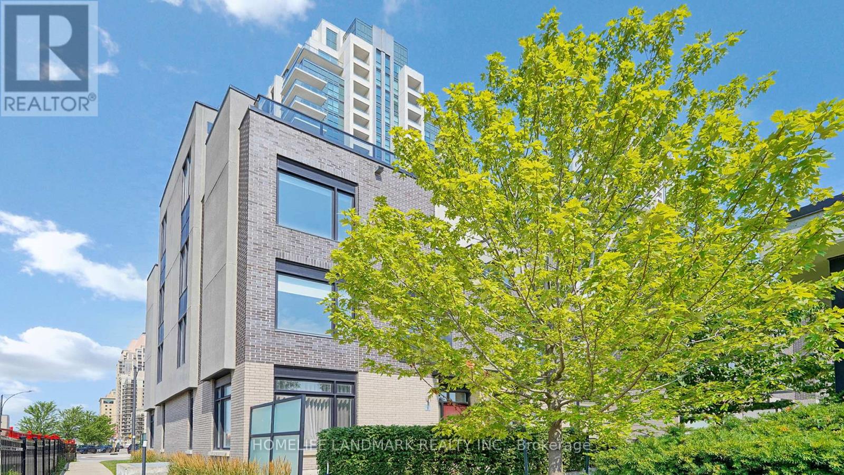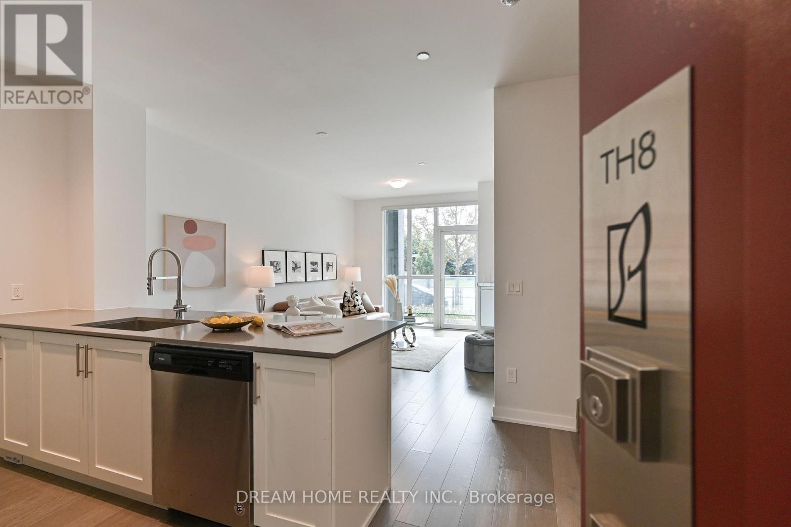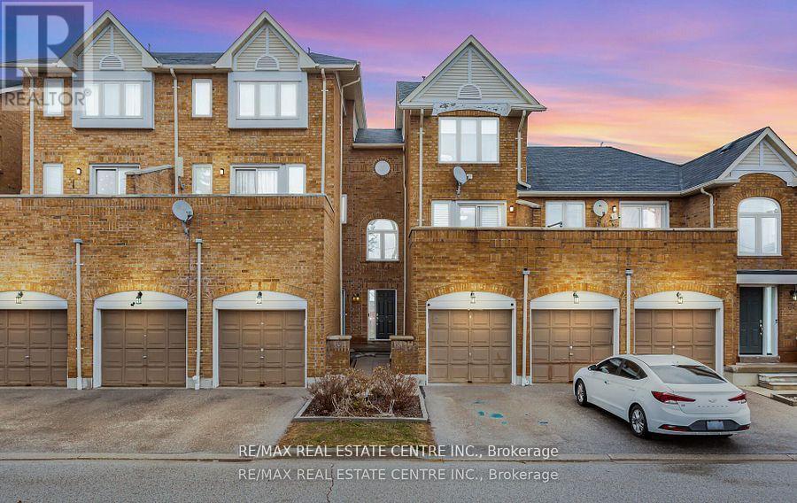Free account required
Unlock the full potential of your property search with a free account! Here's what you'll gain immediate access to:
- Exclusive Access to Every Listing
- Personalized Search Experience
- Favorite Properties at Your Fingertips
- Stay Ahead with Email Alerts
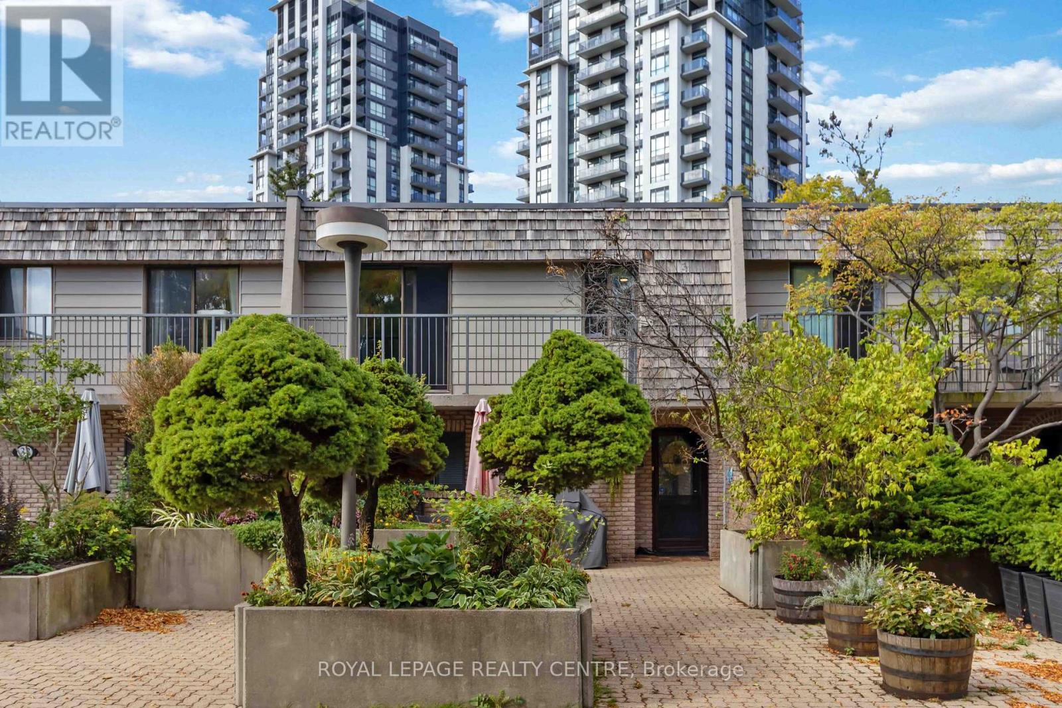
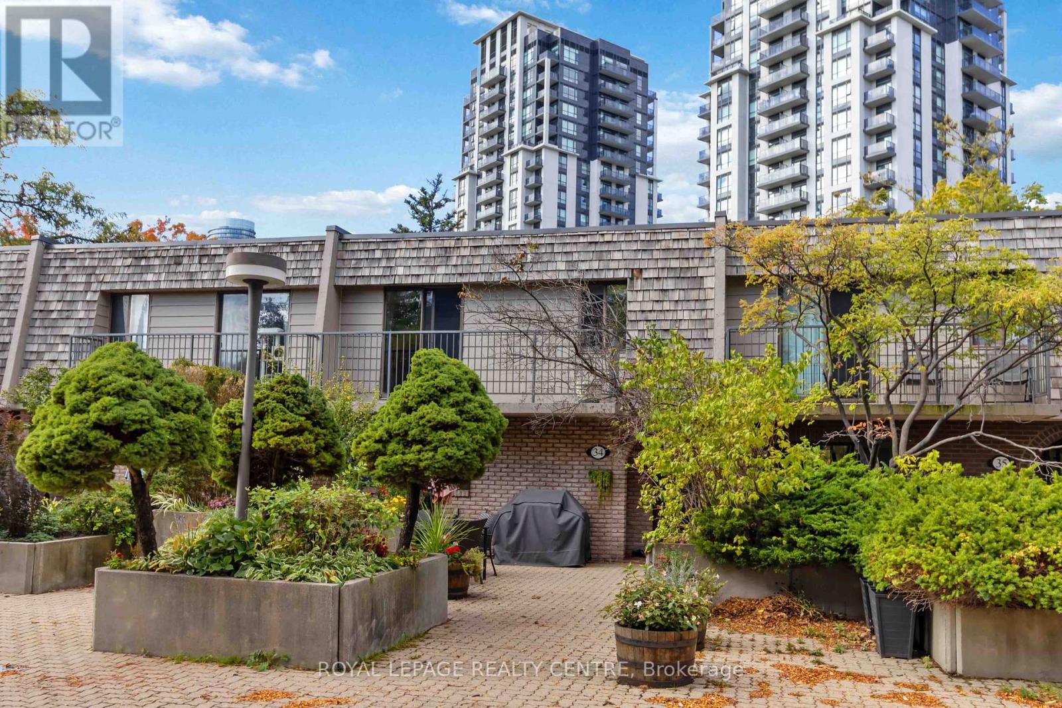
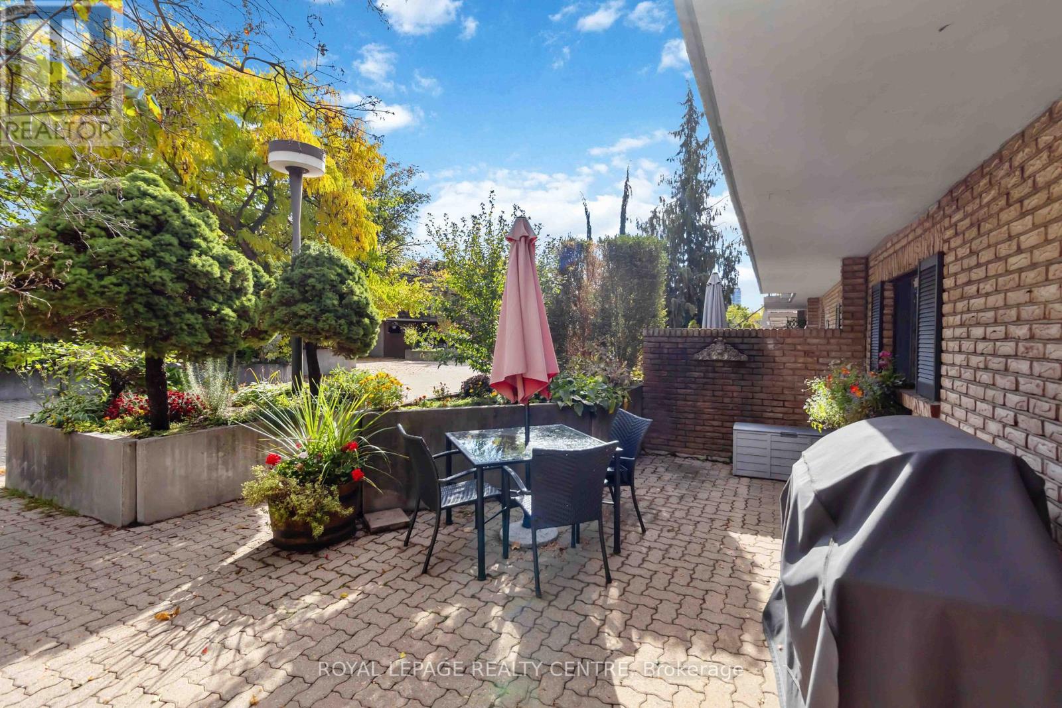
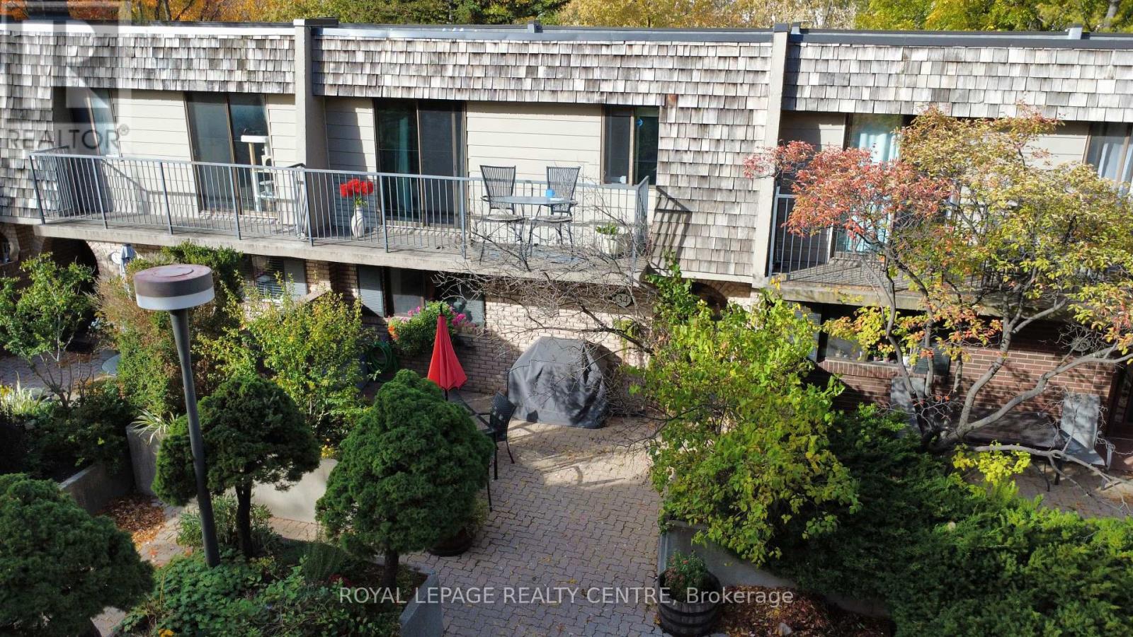
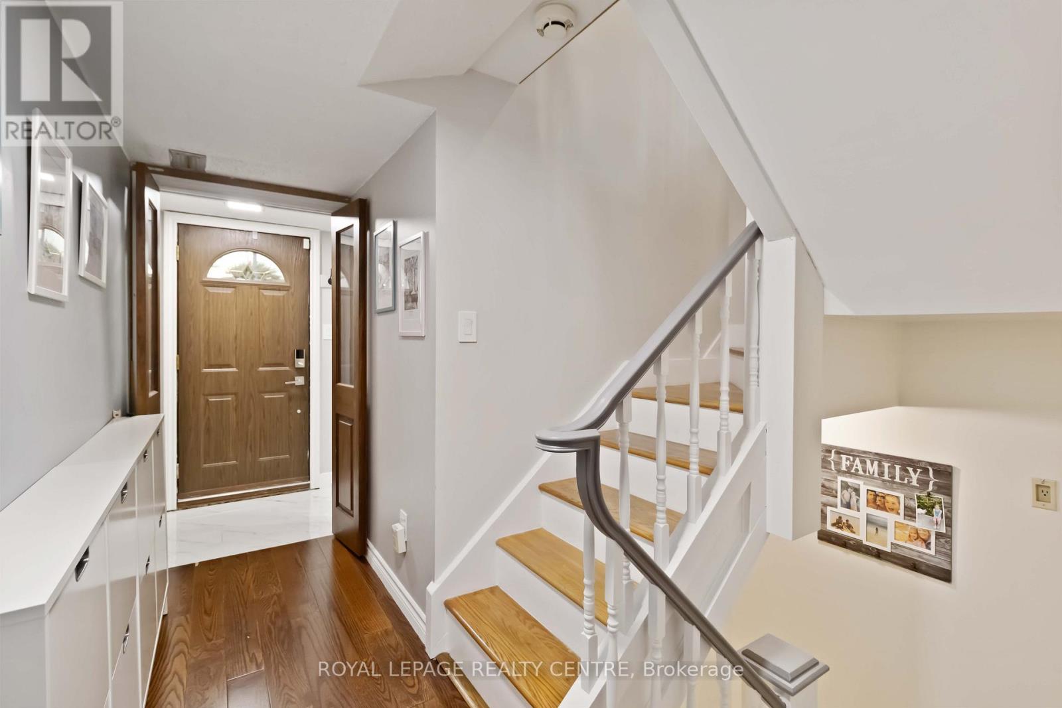
$719,900
34 - 1330 MISSISSAUGA VALLEY BLVD BOULEVARD
Mississauga, Ontario, Ontario, L5A3T1
MLS® Number: W12471220
Property description
This Rare, Beautifully Renovated Four-Bedroom Unit Offers Unparalleled Tranquility And Exceptional Value In The Heart Of The City, Providing A Unique Ravine-Side Setting That Evokes A Private Cottage Like Retreat. The Residence Features A Bright, Open-Concept Living And Dining Area With Oversized Windows, Extending To A Large Private Balcony Overlooking A Picturesque Creek And Mature Trees. The Gourmet Kitchen Has Been Full Upgraded With New Stainless-Steel Appliances And Extensive Cabinet Storage. A Key Highlight Is The Rarely Found Four-Bedroom Configuration, With Several Rooms Boasting Additional Private Balconies And Stunning Natural Vistas, Complemented By A Primary Three-Piece Ensuite. The Lower Level Provides Versatile Space Perfect For A Home Gym Or Dedicated Storage. Exceptional Value Is Guaranteed By The All- Inclusive Maintenance Fees, Which Cover Essential Utilities, High-Speed Internet, Cable, And Furnace/A/C Maintenance, In Addition To Two Exclusive Parking Spaces And A Large Storage Locker.
Building information
Type
*****
Amenities
*****
Appliances
*****
Basement Development
*****
Basement Type
*****
Cooling Type
*****
Exterior Finish
*****
Fire Protection
*****
Flooring Type
*****
Half Bath Total
*****
Heating Fuel
*****
Heating Type
*****
Size Interior
*****
Stories Total
*****
Land information
Rooms
Main level
Kitchen
*****
Dining room
*****
Living room
*****
Basement
Recreational, Games room
*****
Second level
Bedroom 4
*****
Bedroom 3
*****
Bedroom 2
*****
Primary Bedroom
*****
Courtesy of ROYAL LEPAGE REALTY CENTRE
Book a Showing for this property
Please note that filling out this form you'll be registered and your phone number without the +1 part will be used as a password.
