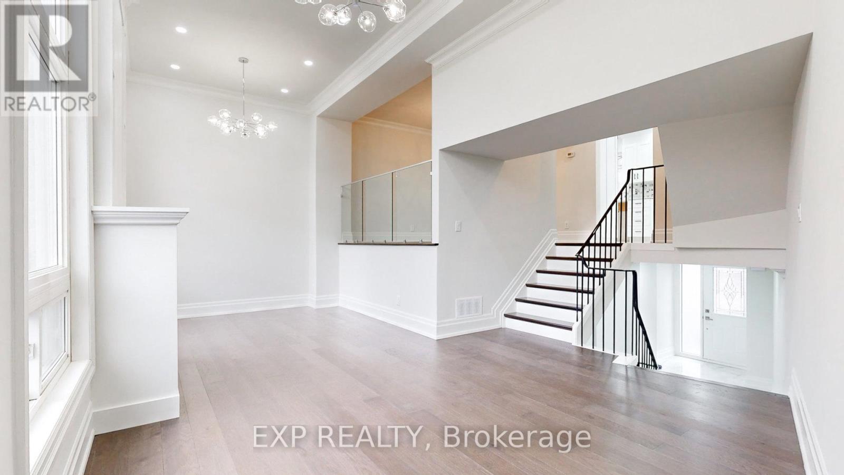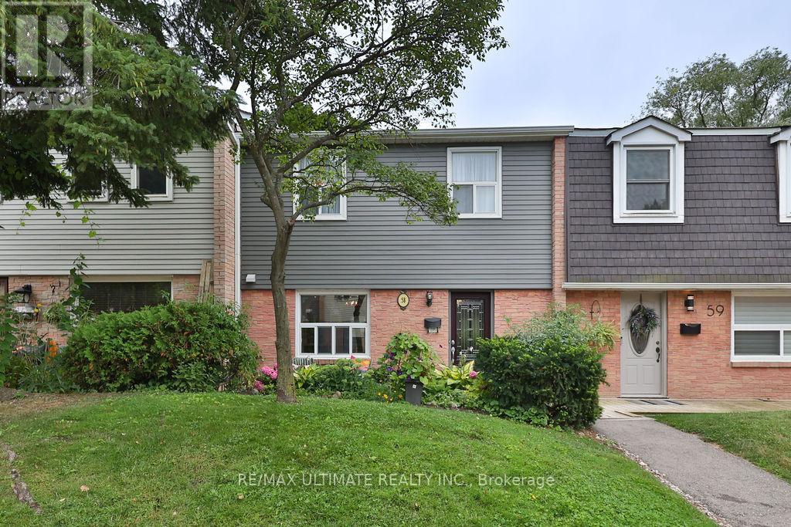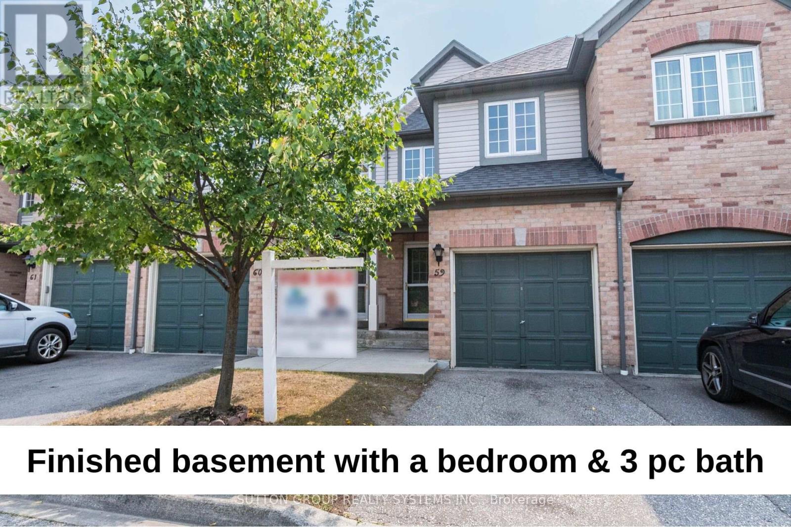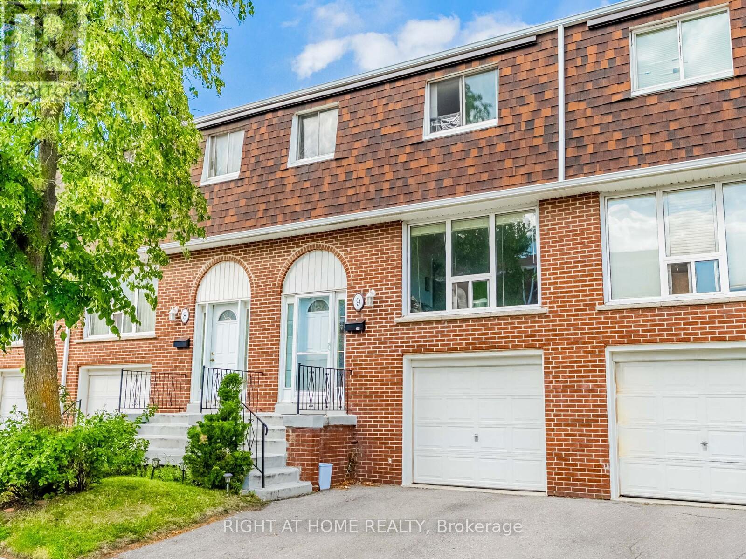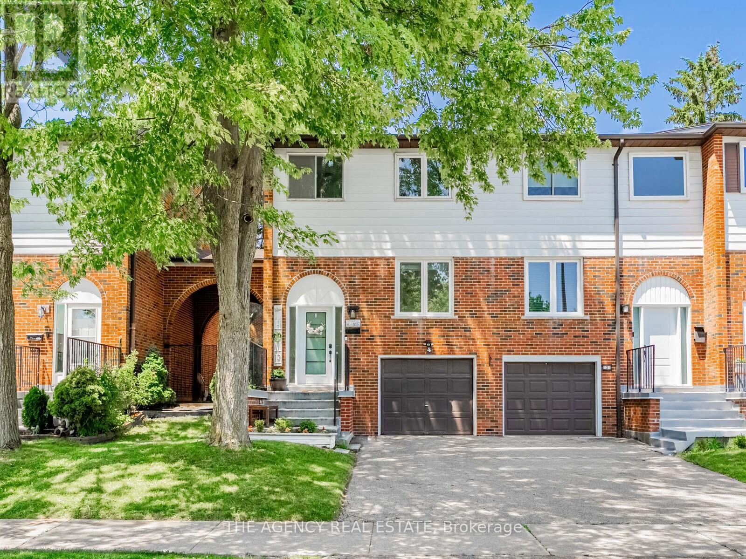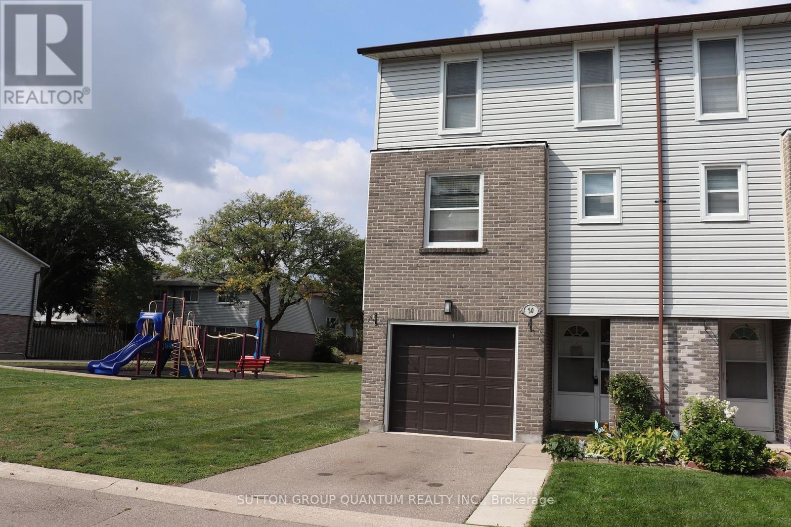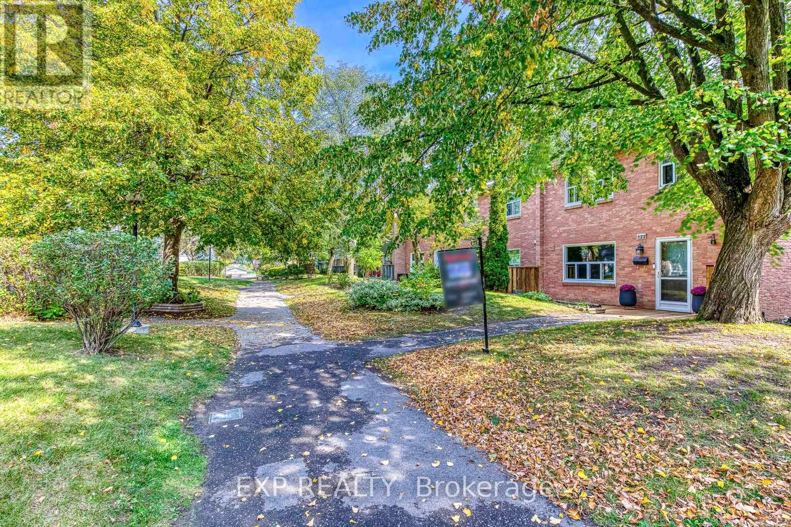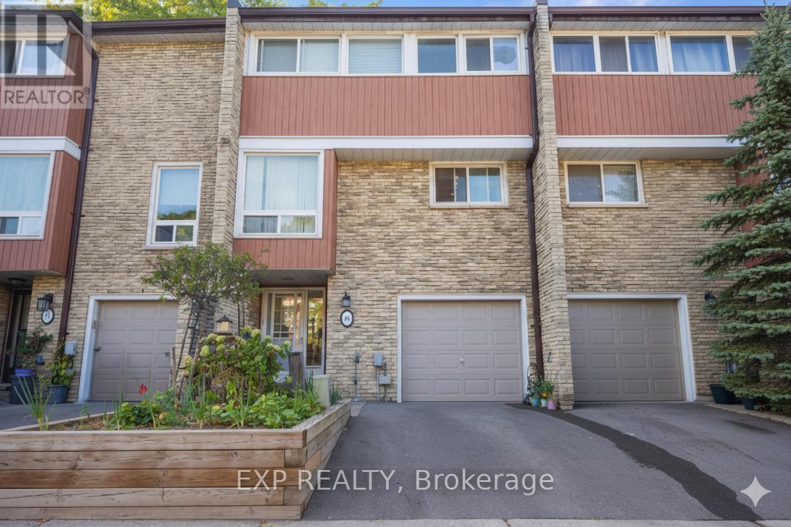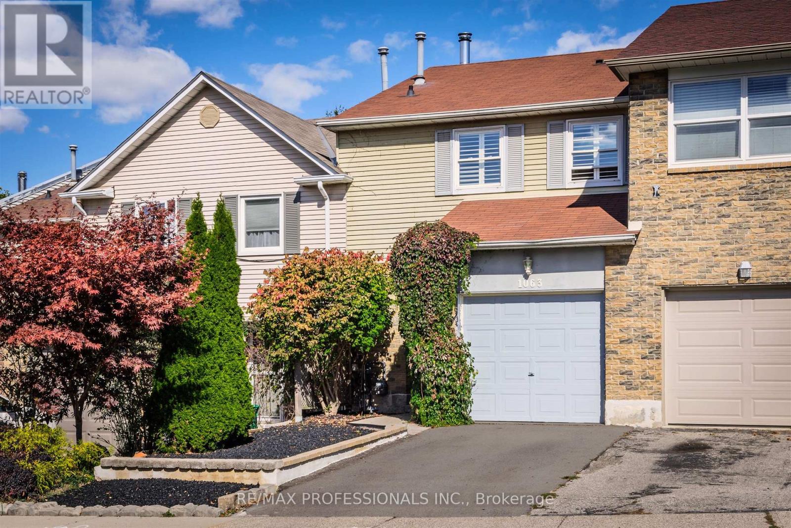Free account required
Unlock the full potential of your property search with a free account! Here's what you'll gain immediate access to:
- Exclusive Access to Every Listing
- Personalized Search Experience
- Favorite Properties at Your Fingertips
- Stay Ahead with Email Alerts
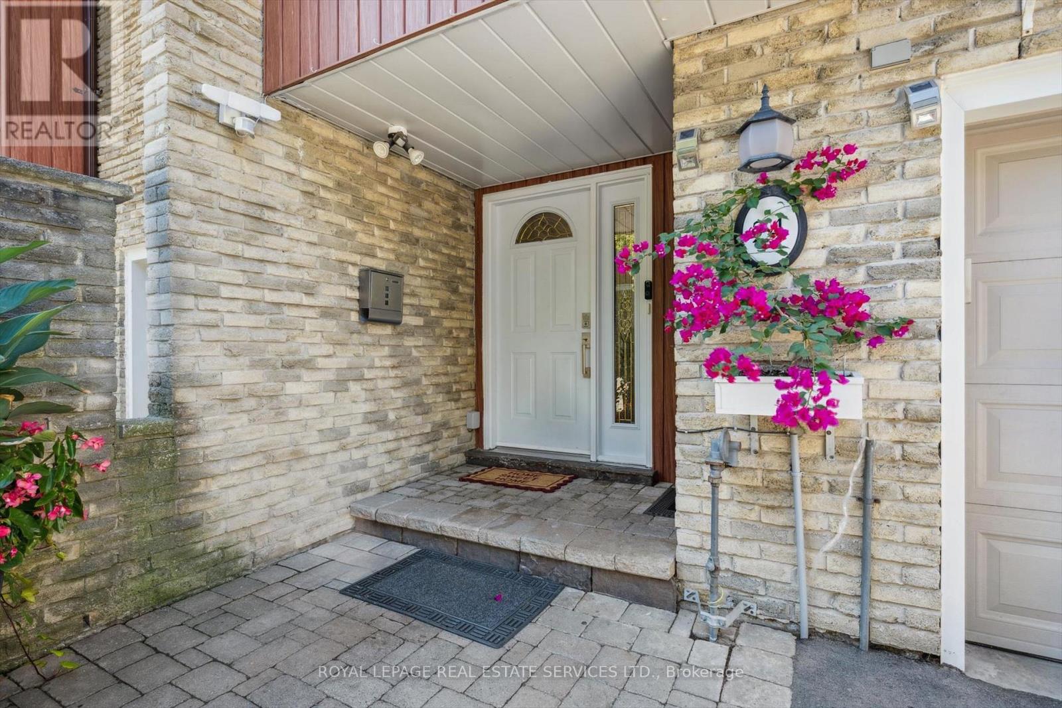
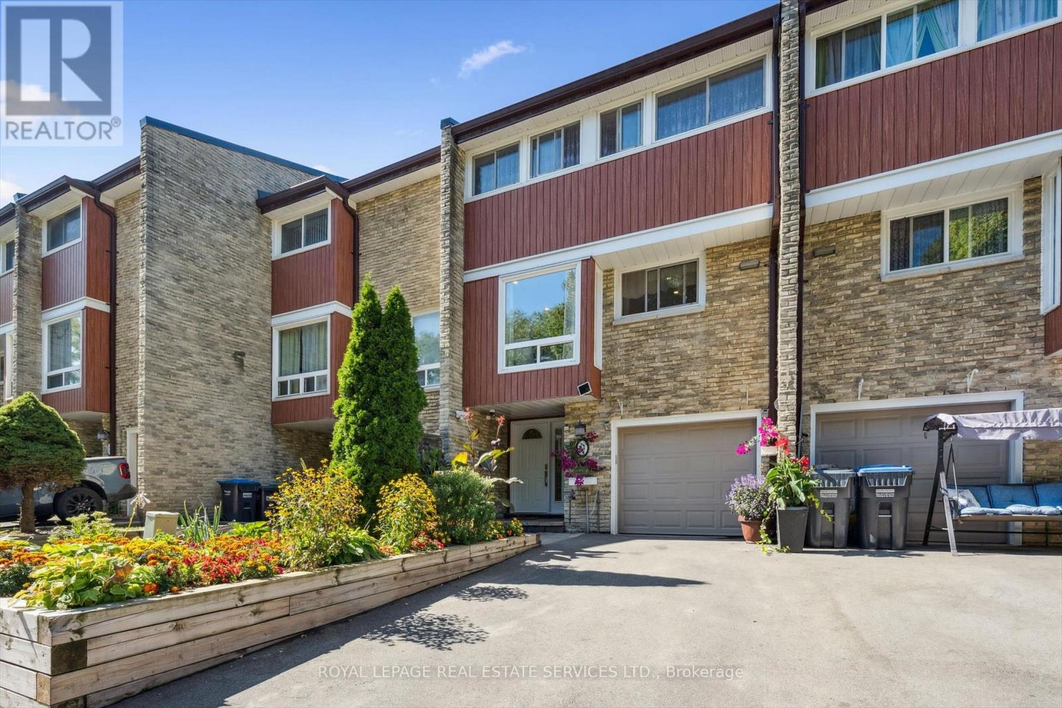
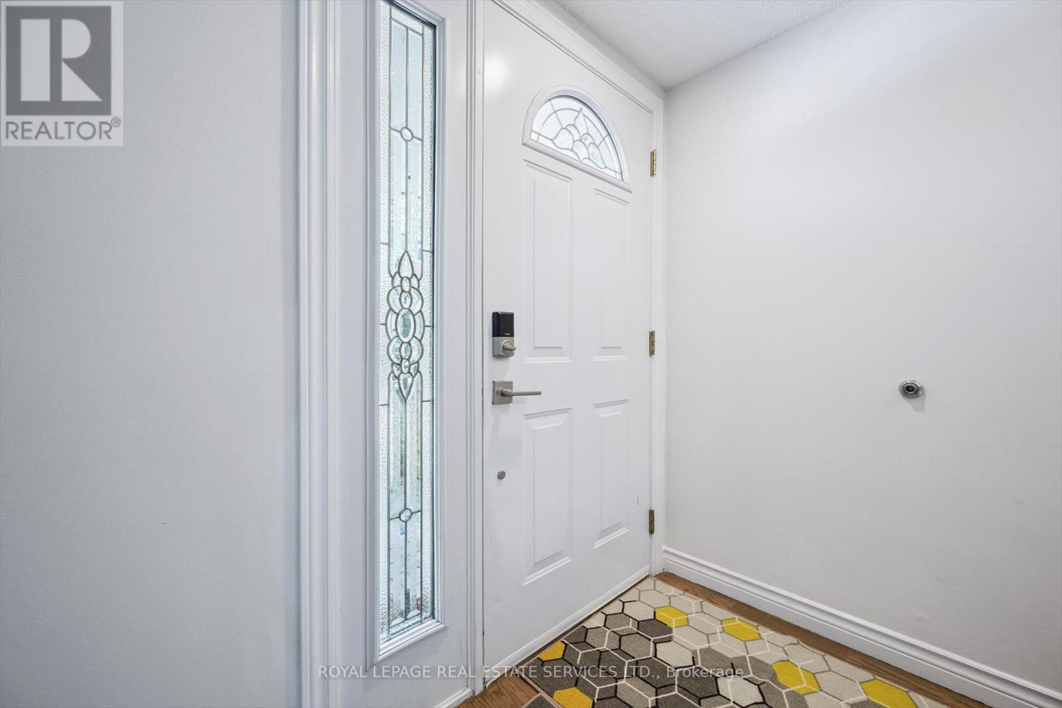
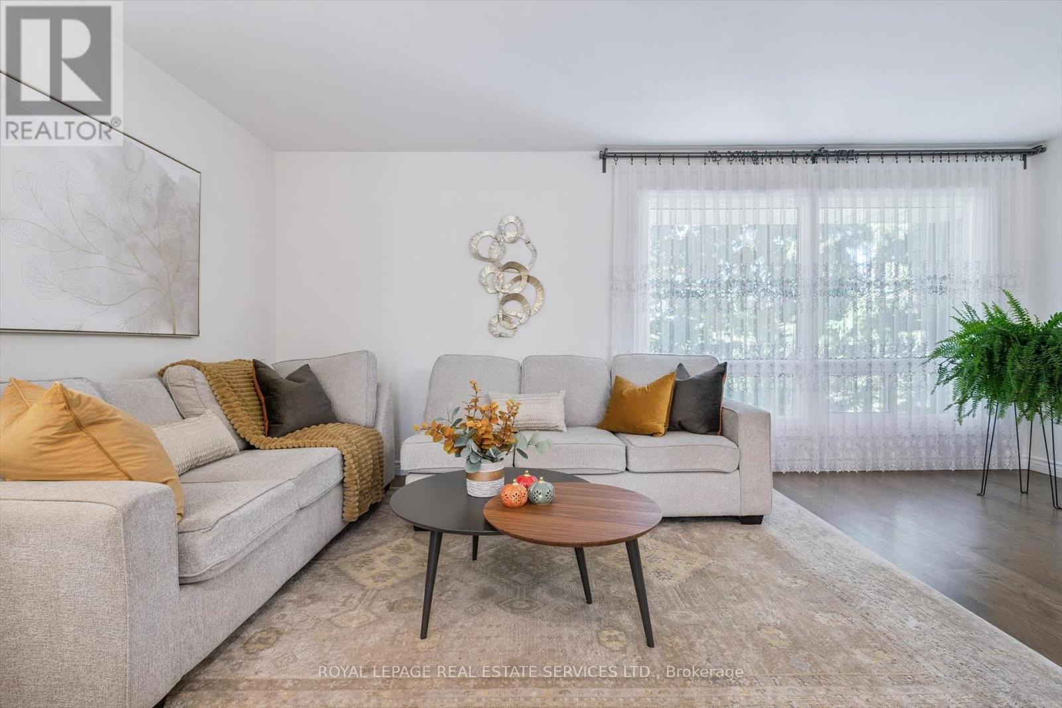
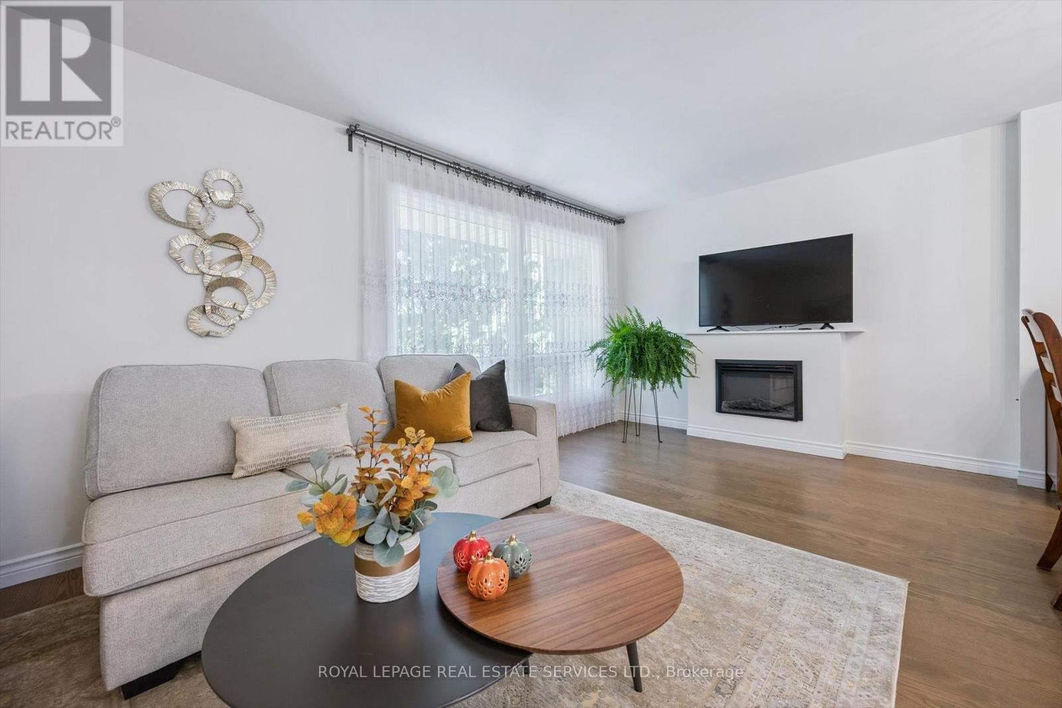
$799,000
24 - 915 INVERHOUSE DRIVE
Mississauga, Ontario, Ontario, L5J4B2
MLS® Number: W12469206
Property description
TOP 10 REASONS TO LOVE 915 INVERHOUSE DR UNIT 24: TURNKEY LIVING - Renovated 4-bedroom, 2-bath townhome in the heart of Clarkson, one of Mississauga's most sought-after neighbourhoods. COMMUTERS DREAM - Just a short walk to Clarkson GO Station with express service to downtown Toronto. CHEF-INSPIRED KITCHEN - Enjoy quartz countertops, a large centre island, and a cozy breakfast nook-perfect for family meals or entertaining. MODERN OPEN CONCEPT - Bright and airy living/dining space featuring stylish engineered hardwood flooring throughout. ROOM FOR EVERYONE - Four generous bedrooms with hardwood floors and an updated, contemporary main bath. BONUS SPACE- Versatile main-level den with laundry and direct garage access-ideal as a home office, gym, or playroom. OUTDOOR OASIS- Private, fully fenced backyard-great for summer BBQs, gardening, or relaxing with family or friends. FAMILY FRIENDLY COMMUNITY - Well-kept complex with an outdoor pool, playground, basketball court and plenty of visitor parking. NATURE ANF LIFESTYLE - Minutes to Rattray Marsh, Lake Ontario, scenic trails, and the shops, cafés, and restaurants of Clarkson Village. Easy access to QEW, 403, and major amenities. MOVE-IN READY- Freshly painted, clean, and ready for your personal touch! VISIT MY OPEN HOUSE THIS SATURDAY AND SUNDAY 2-4 OR BOOK A PRIVATE VIEWING!
Building information
Type
*****
Amenities
*****
Appliances
*****
Basement Type
*****
Cooling Type
*****
Exterior Finish
*****
Fireplace Present
*****
Flooring Type
*****
Heating Fuel
*****
Heating Type
*****
Size Interior
*****
Stories Total
*****
Land information
Amenities
*****
Rooms
Ground level
Den
*****
Third level
Bedroom 4
*****
Bedroom 3
*****
Bedroom 2
*****
Primary Bedroom
*****
Second level
Living room
*****
Dining room
*****
Eating area
*****
Kitchen
*****
Courtesy of ROYAL LEPAGE REAL ESTATE SERVICES LTD.
Book a Showing for this property
Please note that filling out this form you'll be registered and your phone number without the +1 part will be used as a password.
