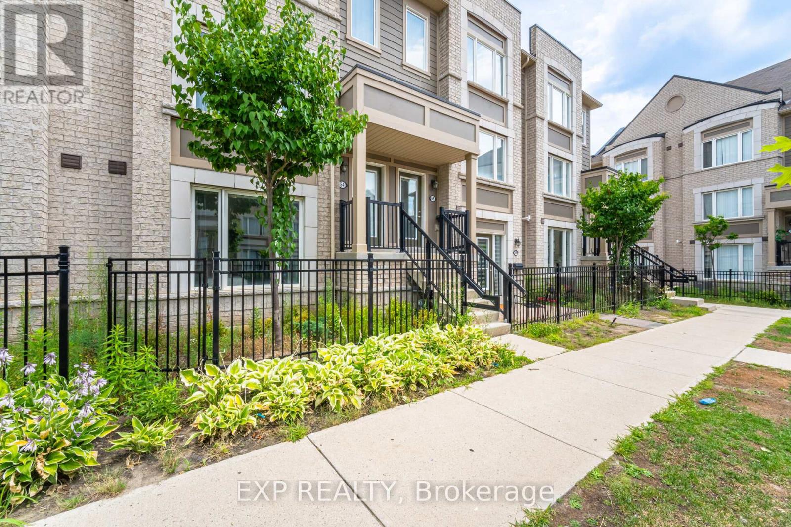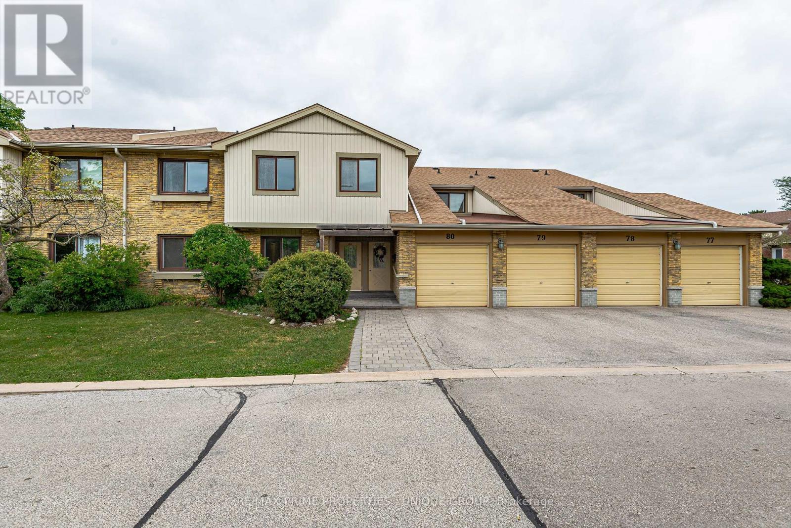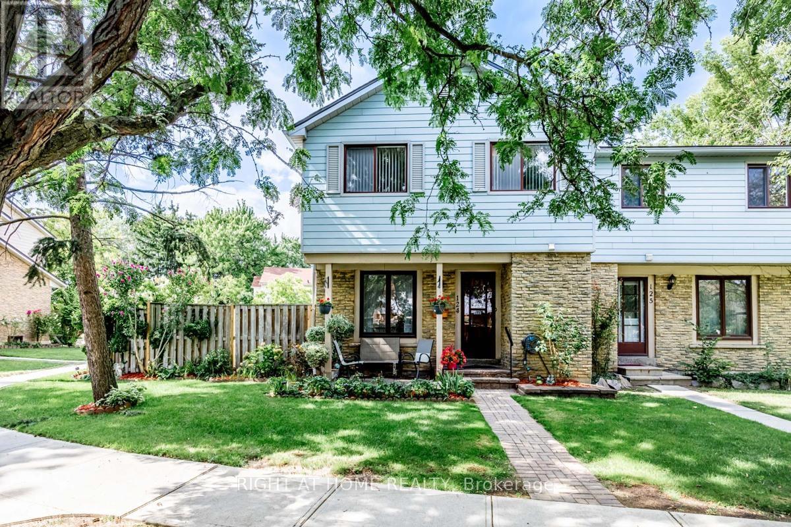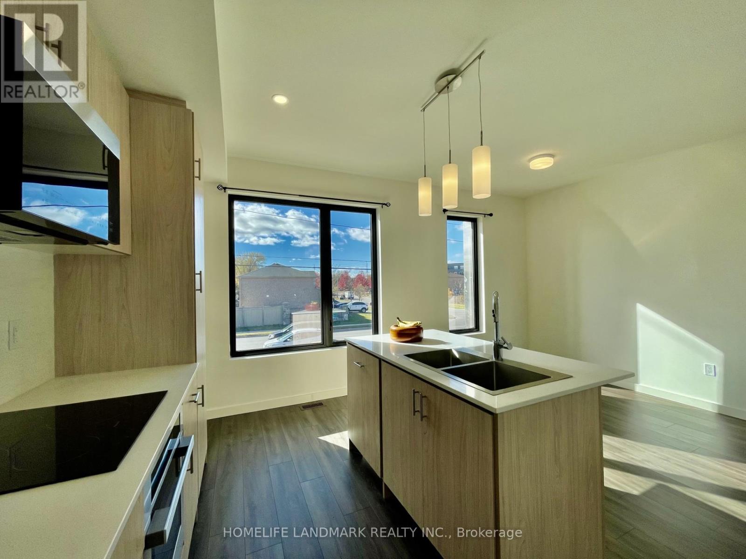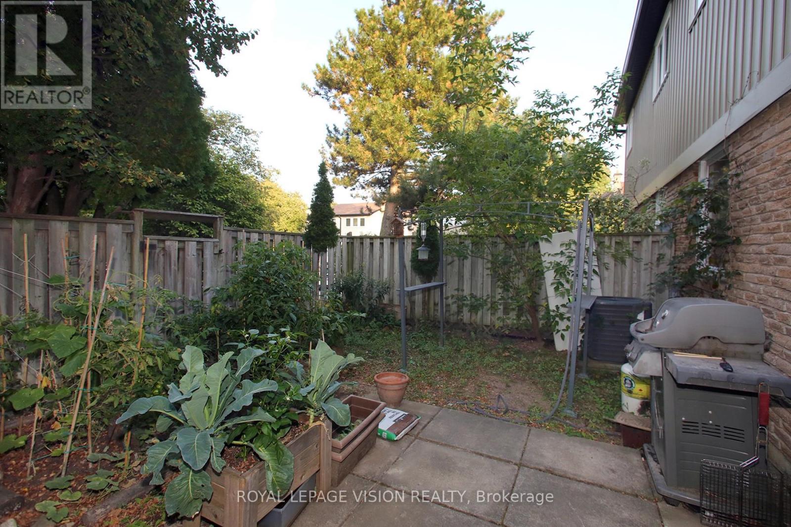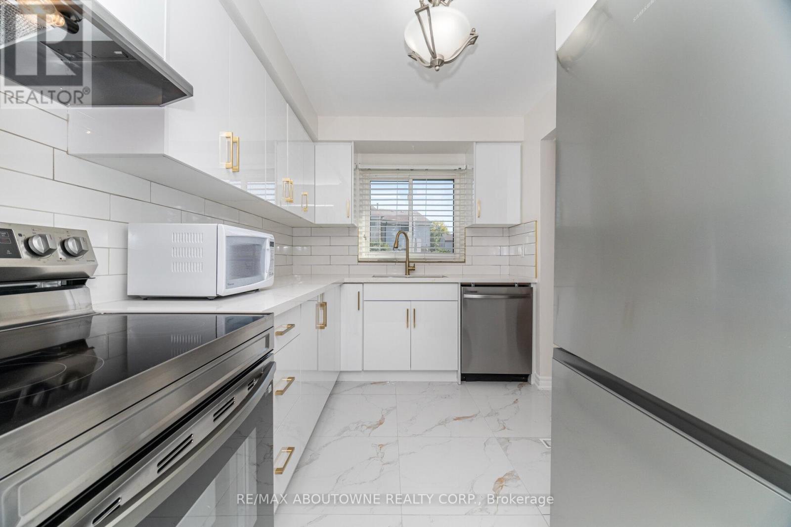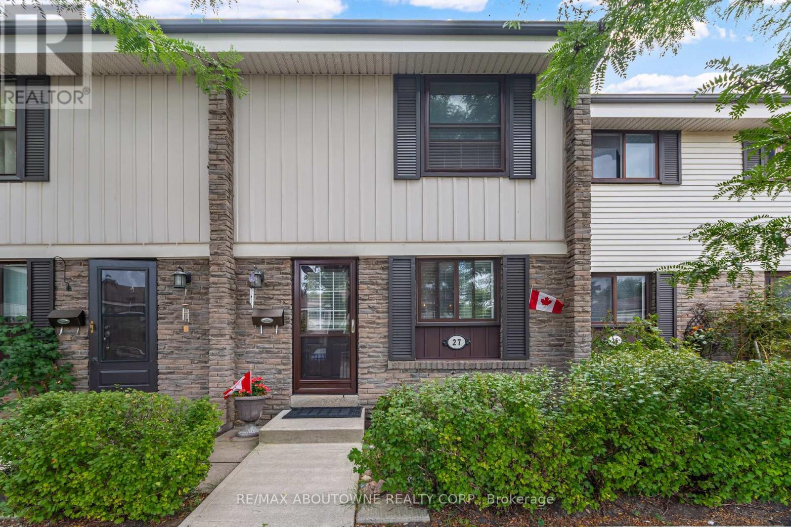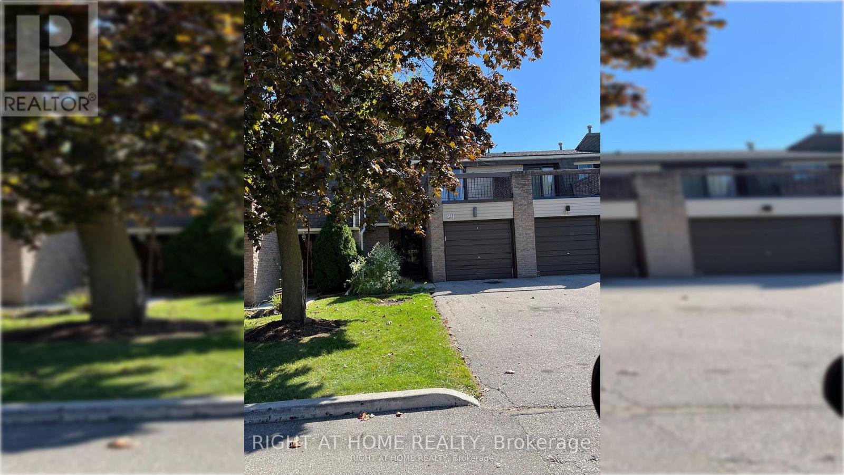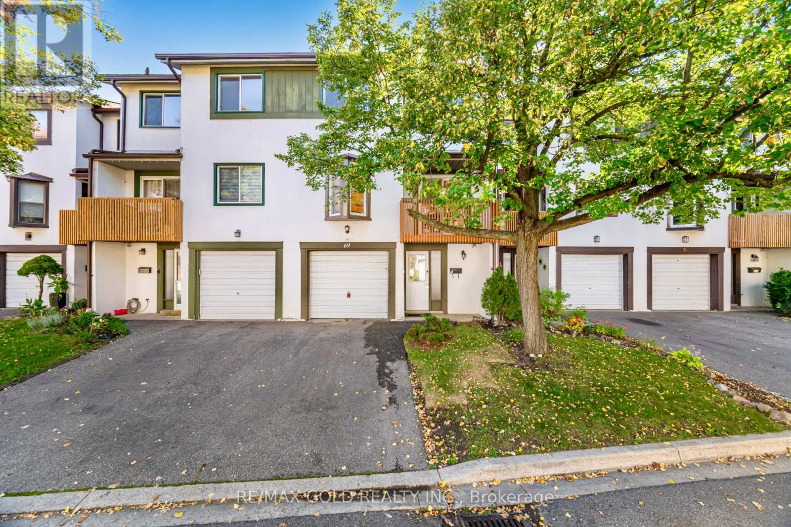Free account required
Unlock the full potential of your property search with a free account! Here's what you'll gain immediate access to:
- Exclusive Access to Every Listing
- Personalized Search Experience
- Favorite Properties at Your Fingertips
- Stay Ahead with Email Alerts
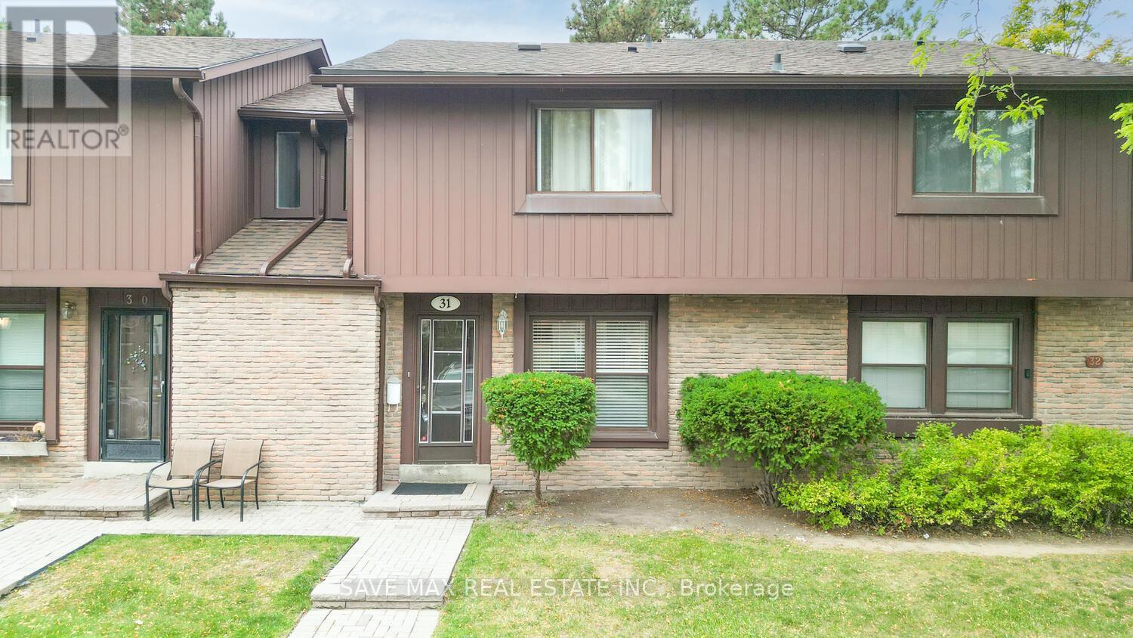
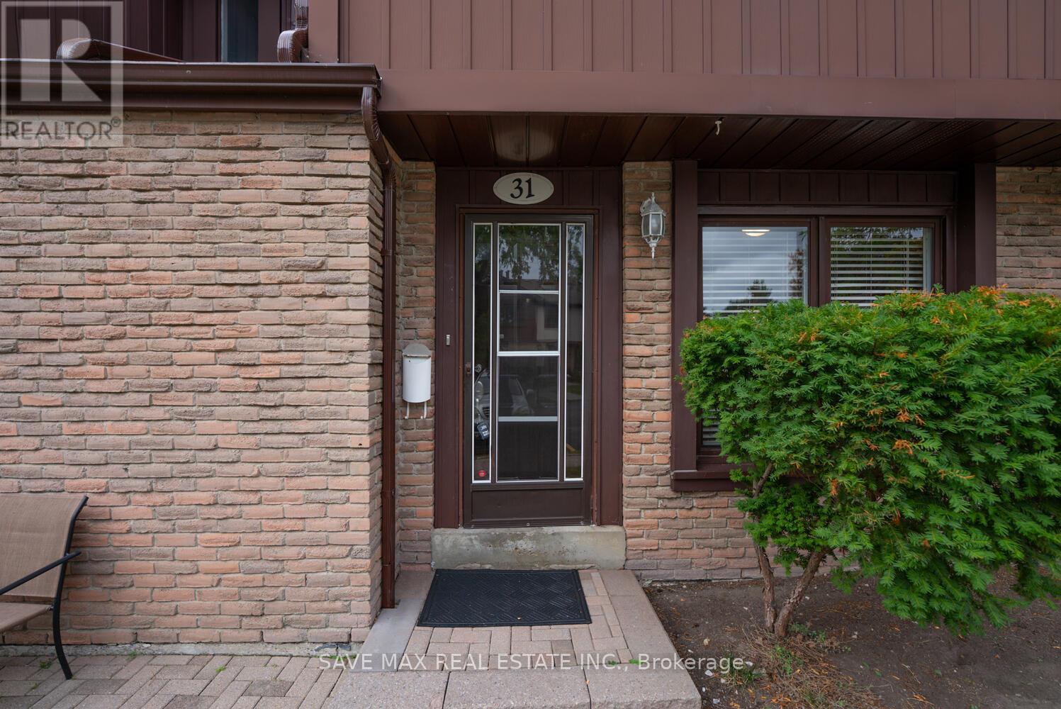
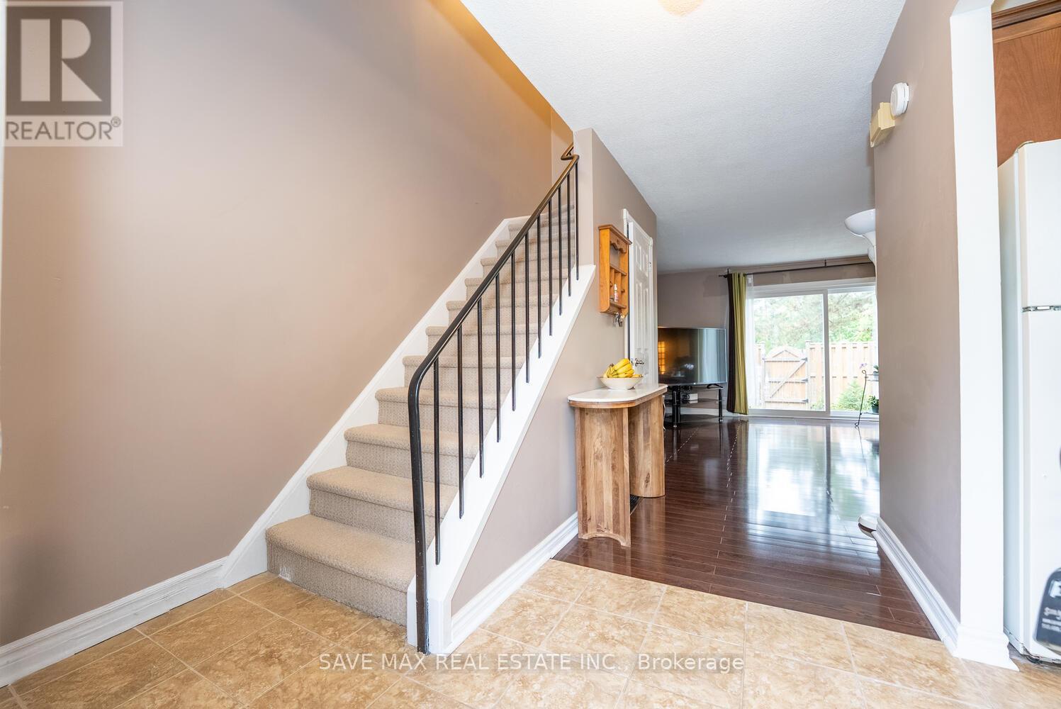
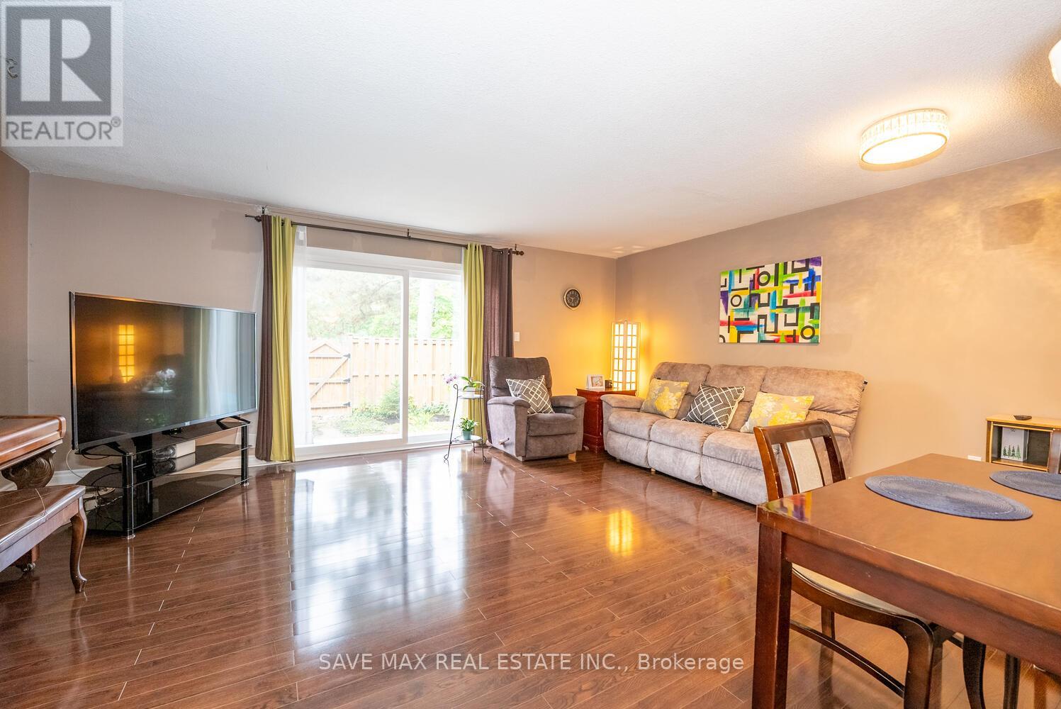
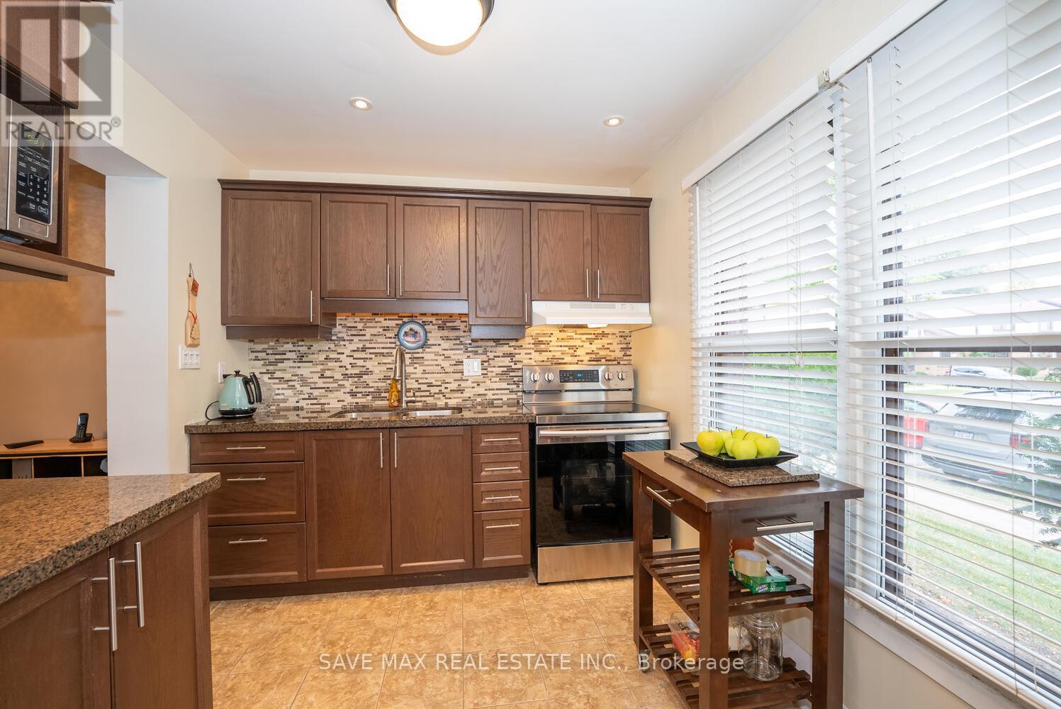
$629,000
31 - 6650 FALCONER DRIVE
Mississauga, Ontario, Ontario, L5N1B5
MLS® Number: W12464364
Property description
Motivated Seller!! Location! Location! Welcome To This Beautiful And Cozy 2-Storey Townhouse In The Heart Of Streetsville, Mississauga A Perfect Blend Of Style, Comfort, And Functionality. Step Into The Inviting Foyer That Flows Seamlessly Into An Open Concept Combined Living & Dining, Designed For Both Relaxation And Entertainment. The Modern, Sun Filled Kitchen Showcases Quartz Countertops, Stylish Backsplash, Ample Cabinetry, Direct Access From Living Area To A Fully Fenced Backyard - Your Private Retreat For Gatherings Or Quiet Evenings. Upstairs, The Spacious Primary Bedroom With Double-Door Entry Alongside Two Additional Good-Sized Bedrooms And A 4-Piece Bath. The Finished Basement Extends Your Living Space With A Versatile Recreation Room And A 3-Piece Washroom Ideal For Family Fun Or Entertaining Guests. Residents Enjoy Exceptional Amenities, With Maintenance Fees Covering Internet, TV Cable, Water, And All Common Elements Plus Exclusive & Free Access To A Community Swimming Pool. Situated In The Highly Desirable Streetsville Neighborhood Of Mississauga The Village In The City - Offers A Distinct Blend Of Historic Charm And Modern Conveniences. Explore Scenic Streets Lined With Shops, Cafes, And Restaurants & Attend Vibrant Community Festival. Take A Benefit From Living In Area With Top-Rated Schools, Parks, And Scenic Trails. With The GO Station And Major Highways Just Minutes Away, Commuting Is Effortless.
Building information
Type
*****
Appliances
*****
Basement Development
*****
Basement Type
*****
Cooling Type
*****
Exterior Finish
*****
Flooring Type
*****
Heating Fuel
*****
Heating Type
*****
Size Interior
*****
Stories Total
*****
Land information
Rooms
Main level
Kitchen
*****
Dining room
*****
Living room
*****
Basement
Recreational, Games room
*****
Second level
Bedroom 3
*****
Bedroom 2
*****
Primary Bedroom
*****
Courtesy of SAVE MAX REAL ESTATE INC.
Book a Showing for this property
Please note that filling out this form you'll be registered and your phone number without the +1 part will be used as a password.
