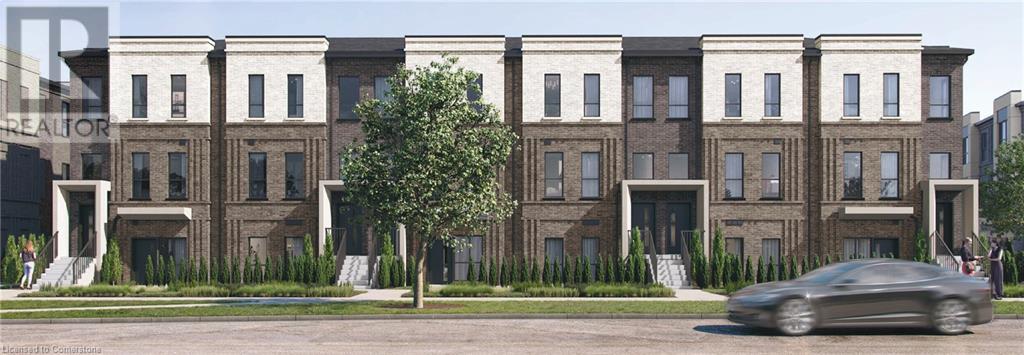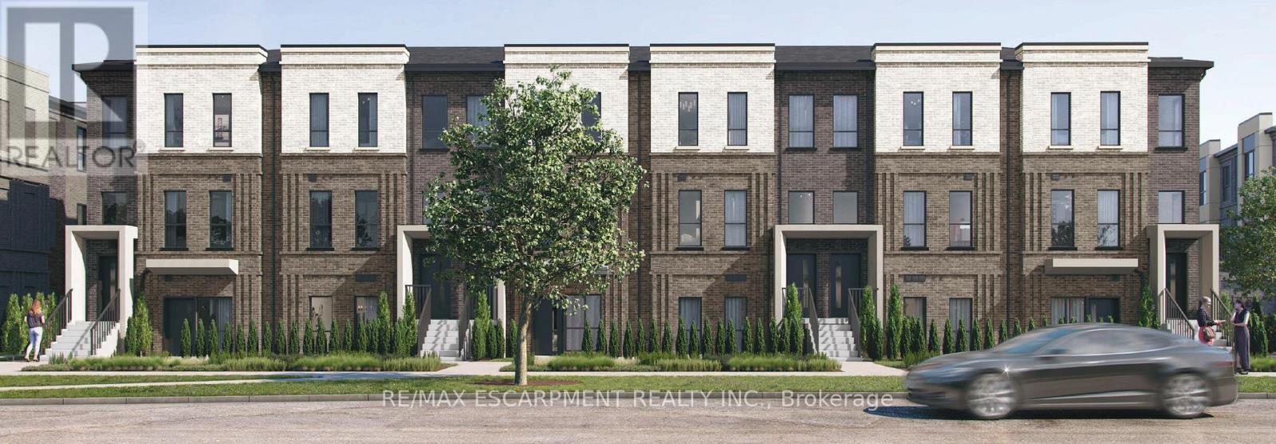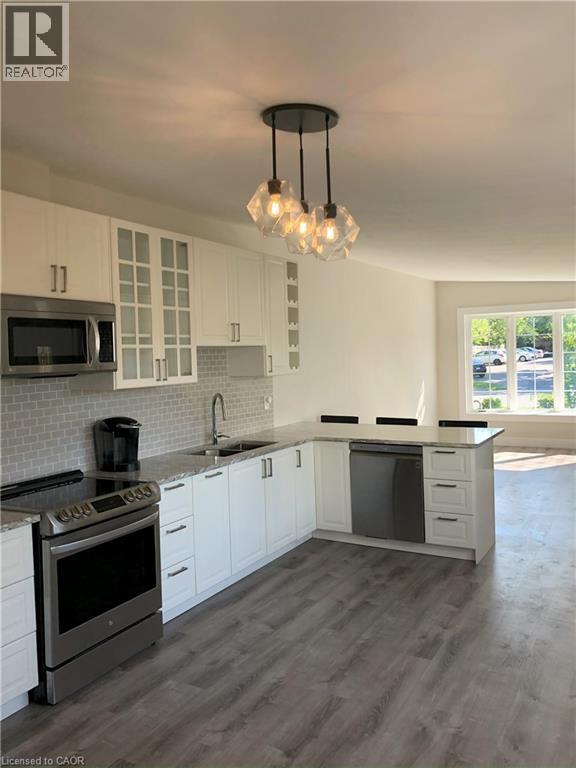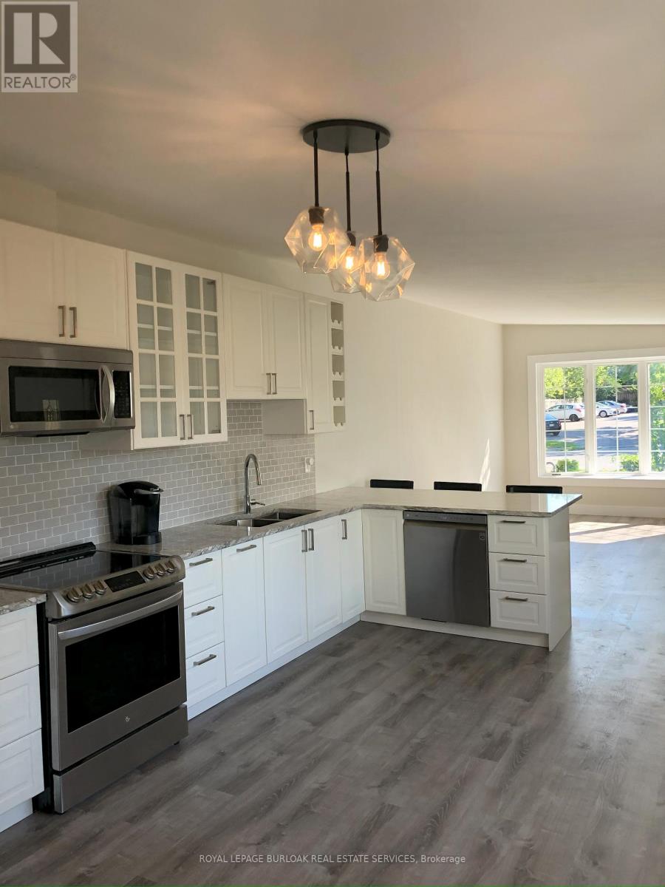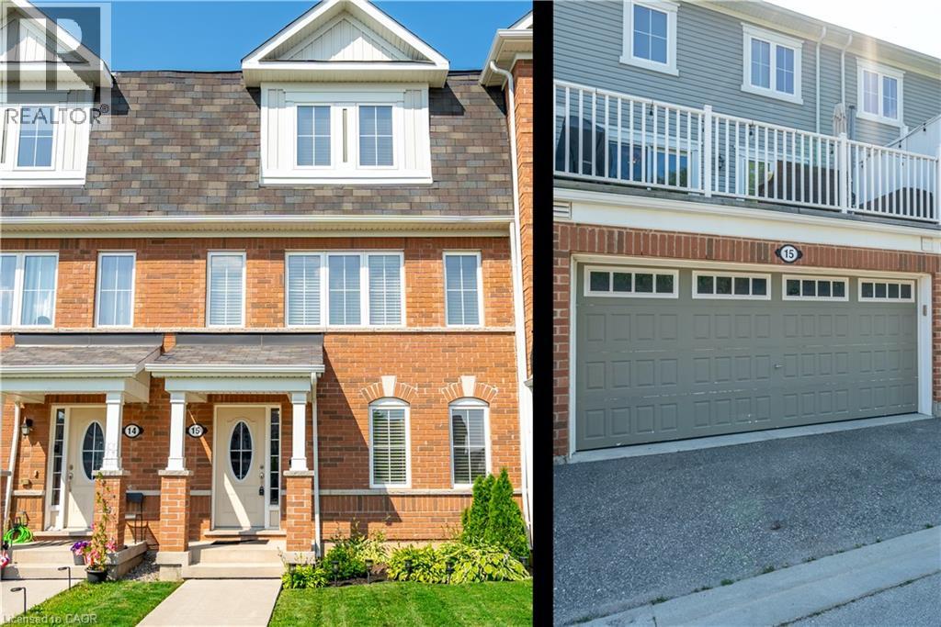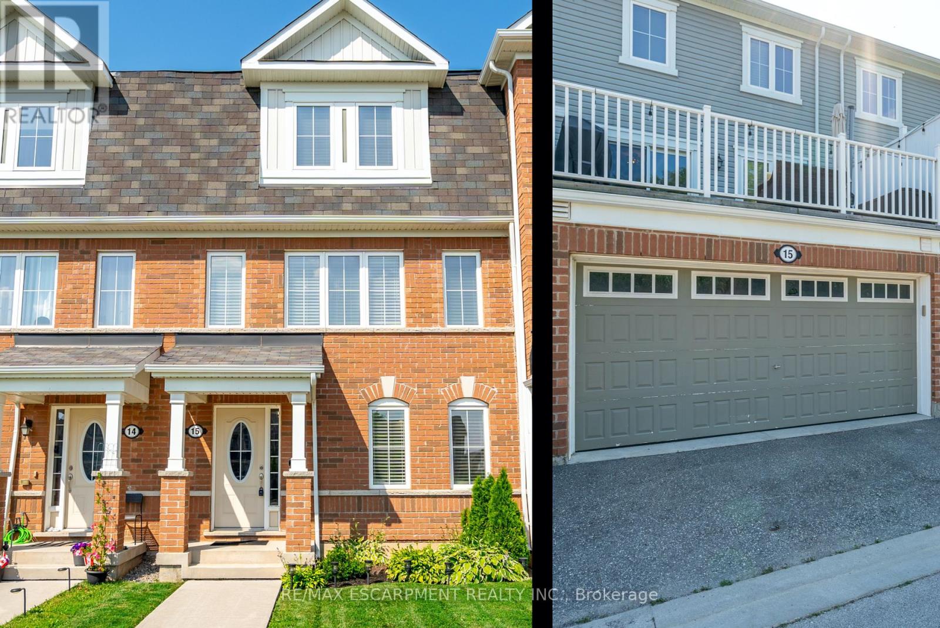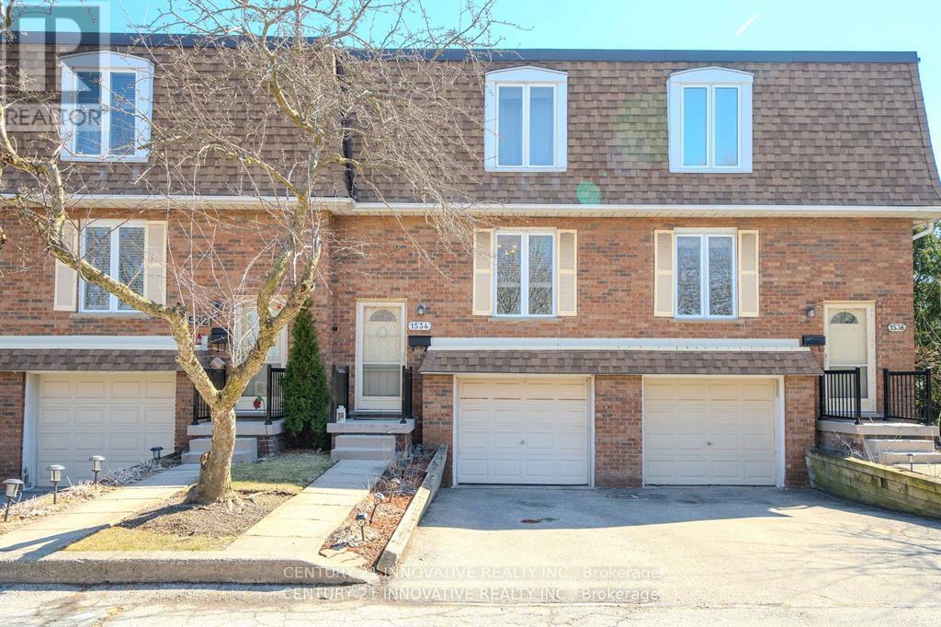Free account required
Unlock the full potential of your property search with a free account! Here's what you'll gain immediate access to:
- Exclusive Access to Every Listing
- Personalized Search Experience
- Favorite Properties at Your Fingertips
- Stay Ahead with Email Alerts
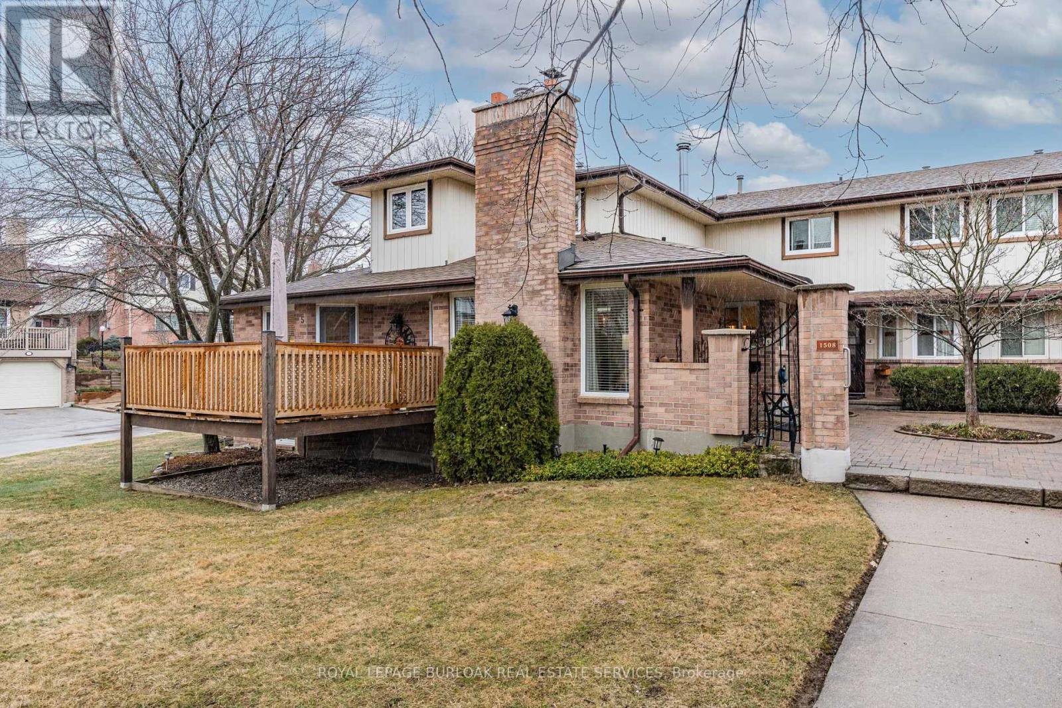
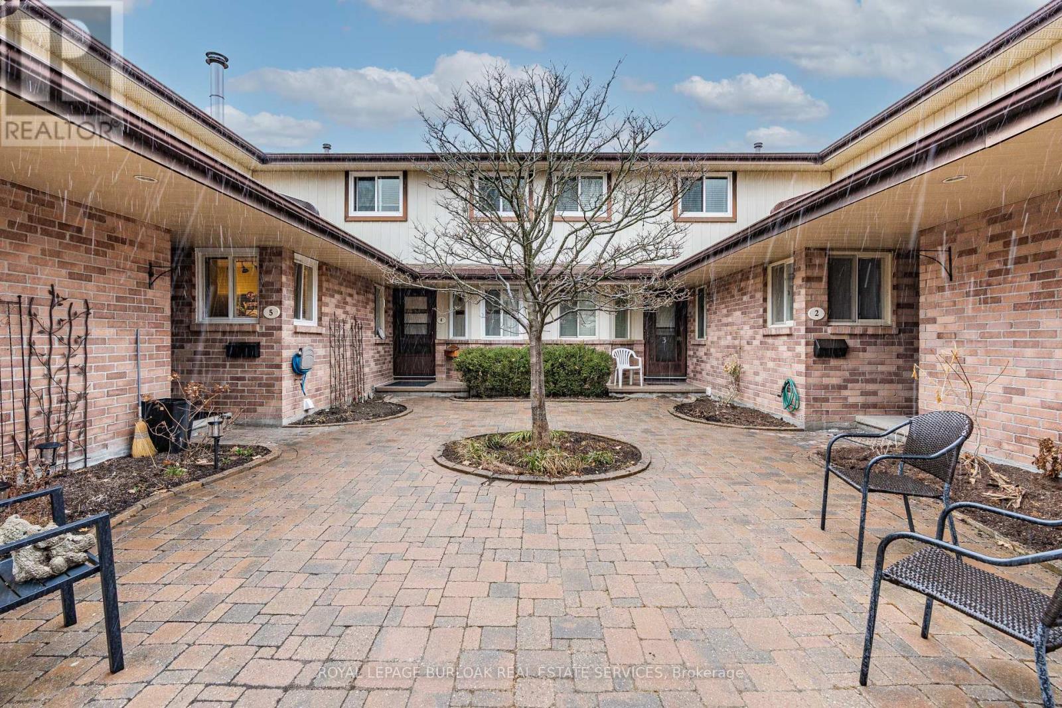
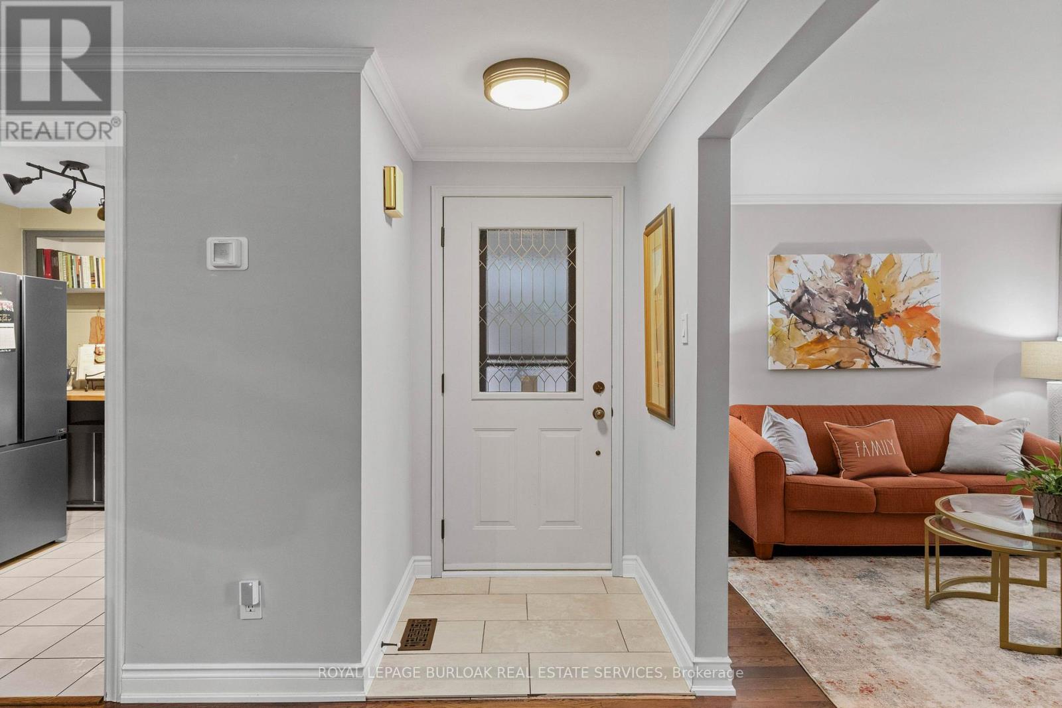
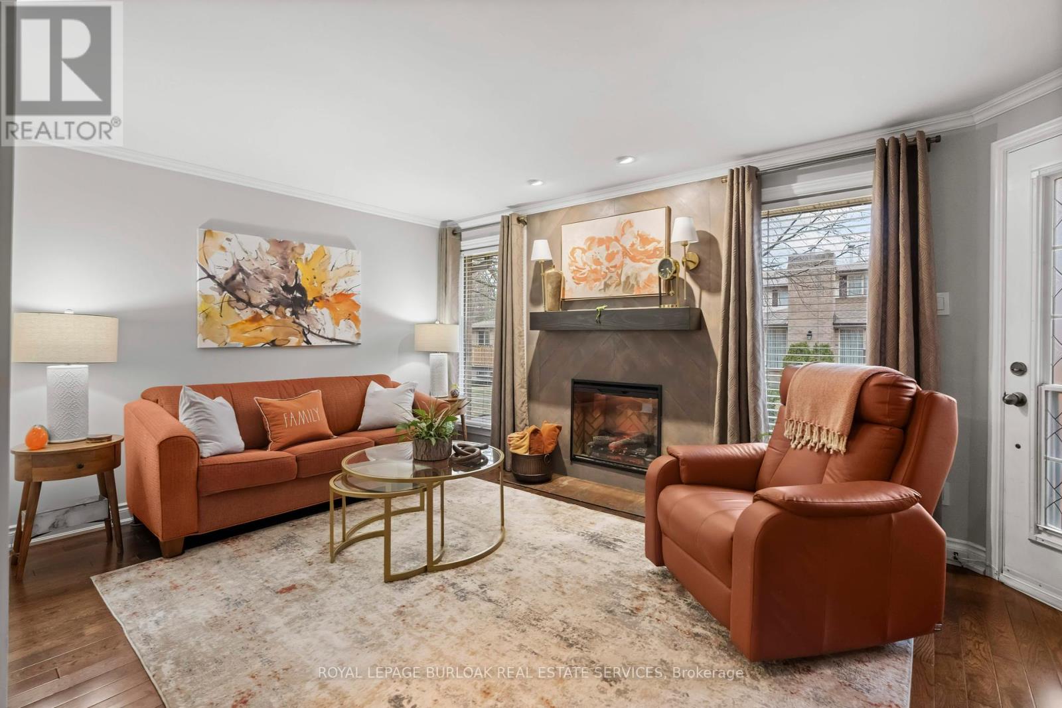
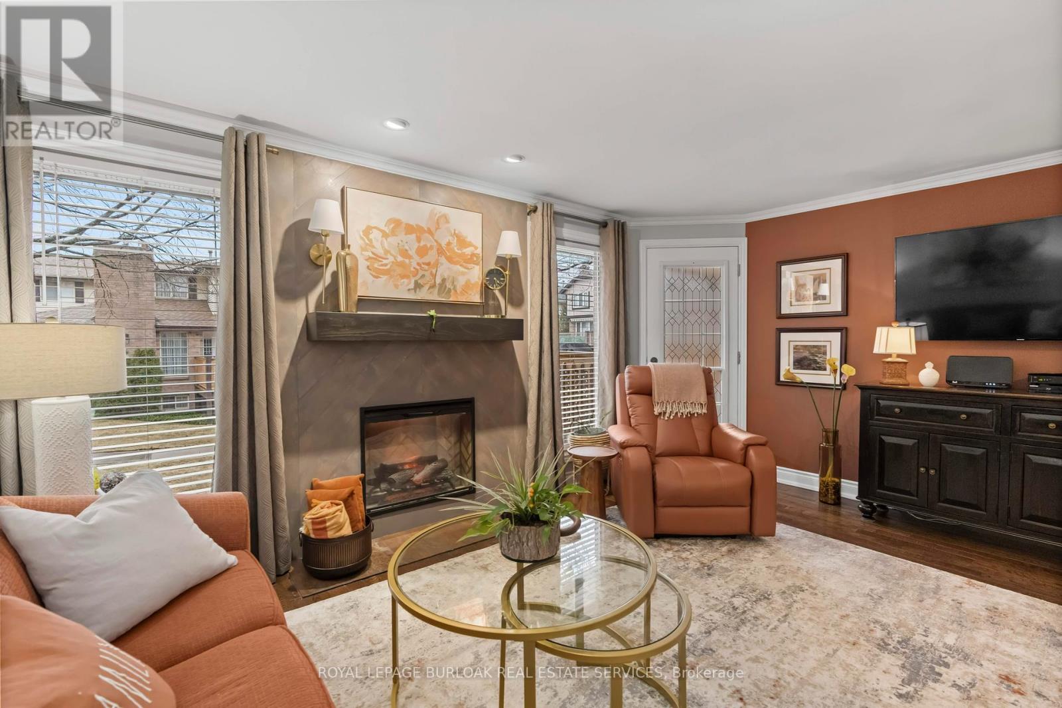
$830,000
5 - 1508 UPPER MIDDLE ROAD
Burlington, Ontario, Ontario, L7P4M5
MLS® Number: W12435050
Property description
Welcome to this beautifully maintained executive townhouse in the heart of Tyandaga, offering2+1 bedrooms and 2.5 bathrooms. The spacious main level features hardwood flooring, a primary bedroom with a private ensuite, and an inviting living room with an electric fireplace and walkout to a newly replaced deck (2023) perfect for relaxing or entertaining. Upstairs, you'll find a bright loft bedroom with brand new carpet (2023). The fully finished basement boasts luxury vinyl plank flooring (2023), a generous living space with a second electric fireplace, a third bedroom, and a full 3-piece bathroom. Convenient inside entry from the garage to the lower level adds extra functionality. This elegant home combines comfort, style, and thoughtful updates in a desirable Burlington location close to parks, golf, shopping, and major highways. Ideal for discerning buyers seeking low-maintenance living with a touch of luxury. Dont miss your chance to call this Tyandaga gem home! Perfect for those looking to downsize or young professionals.
Building information
Type
*****
Age
*****
Amenities
*****
Appliances
*****
Basement Development
*****
Basement Type
*****
Cooling Type
*****
Exterior Finish
*****
Fireplace Present
*****
FireplaceTotal
*****
Flooring Type
*****
Foundation Type
*****
Half Bath Total
*****
Heating Fuel
*****
Heating Type
*****
Size Interior
*****
Stories Total
*****
Land information
Amenities
*****
Landscape Features
*****
Rooms
Main level
Dining room
*****
Kitchen
*****
Living room
*****
Primary Bedroom
*****
Bathroom
*****
Bathroom
*****
Lower level
Family room
*****
Bedroom
*****
Bathroom
*****
Utility room
*****
Utility room
*****
Second level
Bedroom
*****
Courtesy of ROYAL LEPAGE BURLOAK REAL ESTATE SERVICES
Book a Showing for this property
Please note that filling out this form you'll be registered and your phone number without the +1 part will be used as a password.
