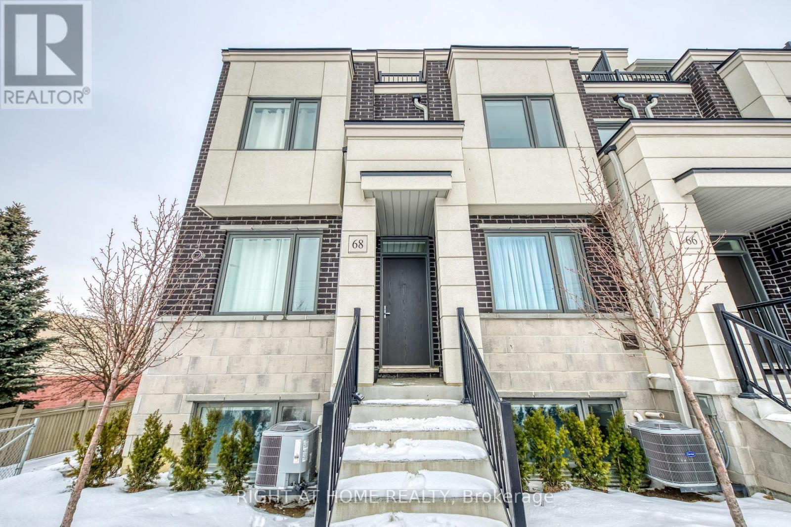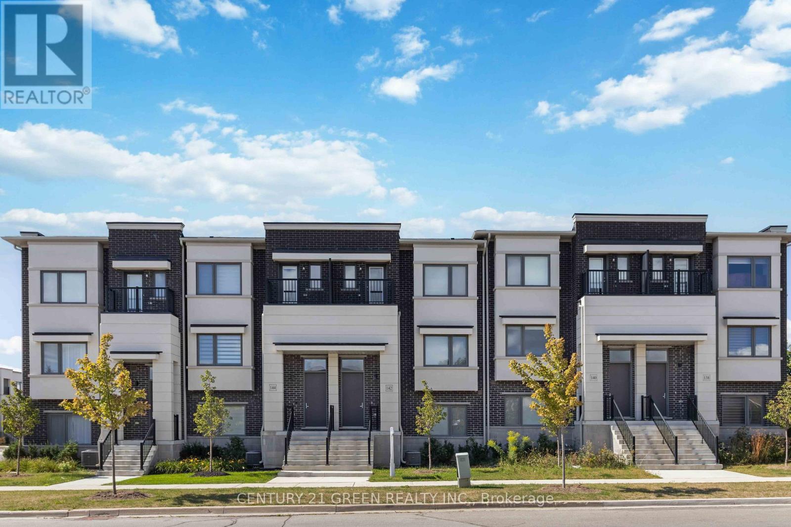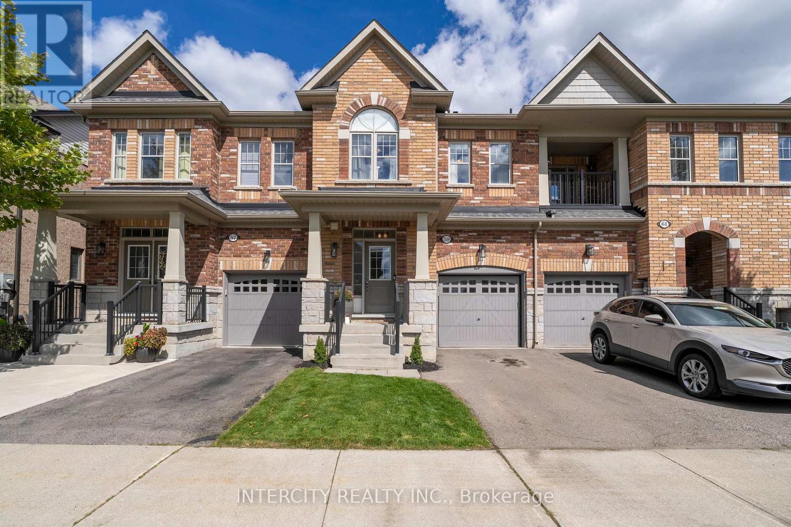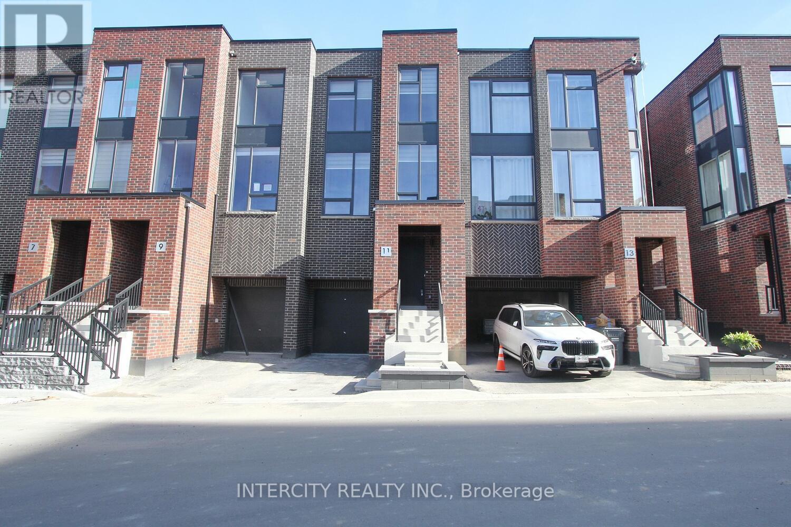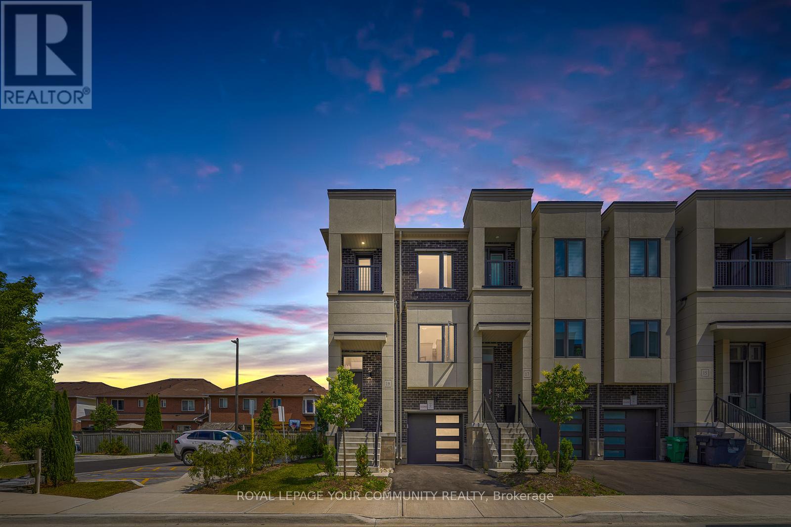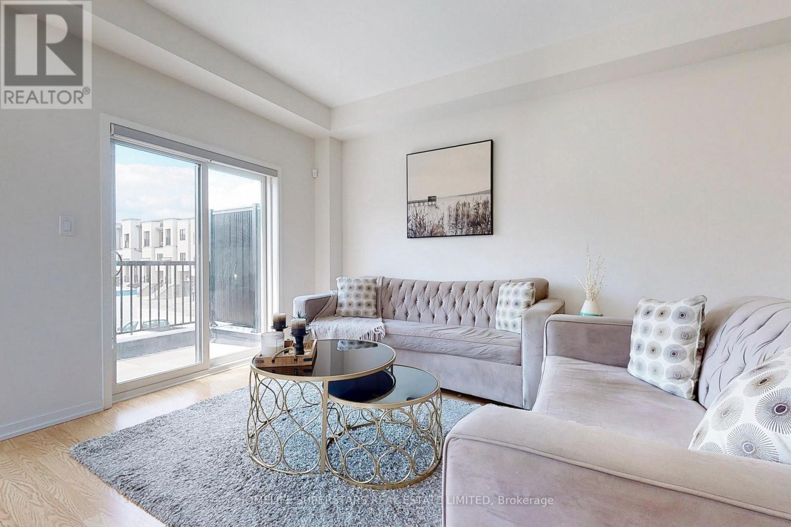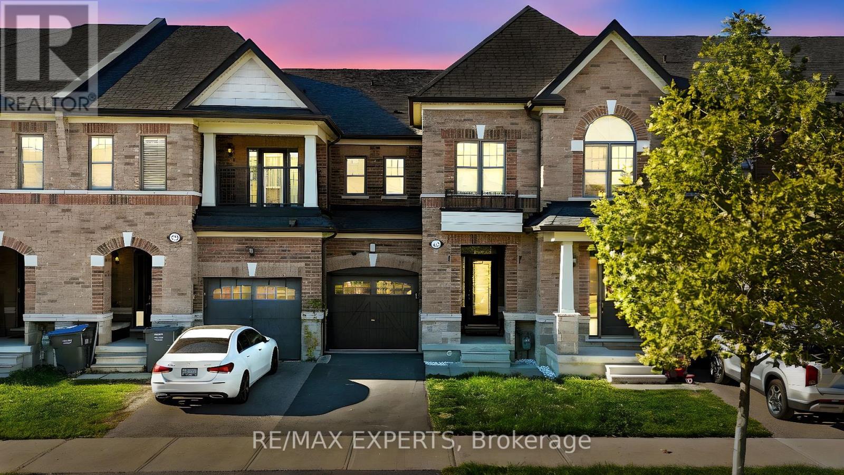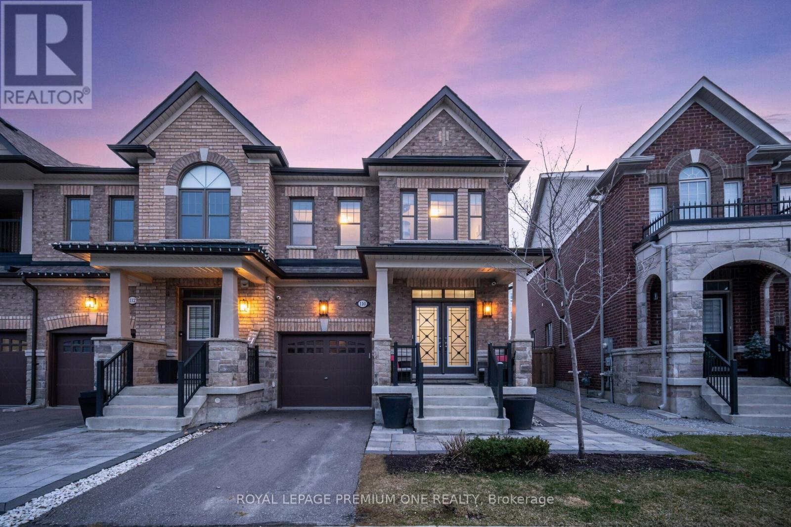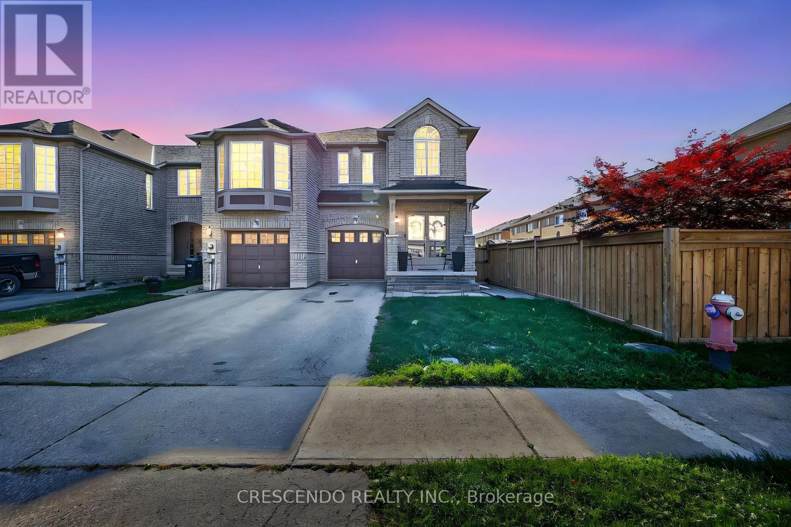Free account required
Unlock the full potential of your property search with a free account! Here's what you'll gain immediate access to:
- Exclusive Access to Every Listing
- Personalized Search Experience
- Favorite Properties at Your Fingertips
- Stay Ahead with Email Alerts
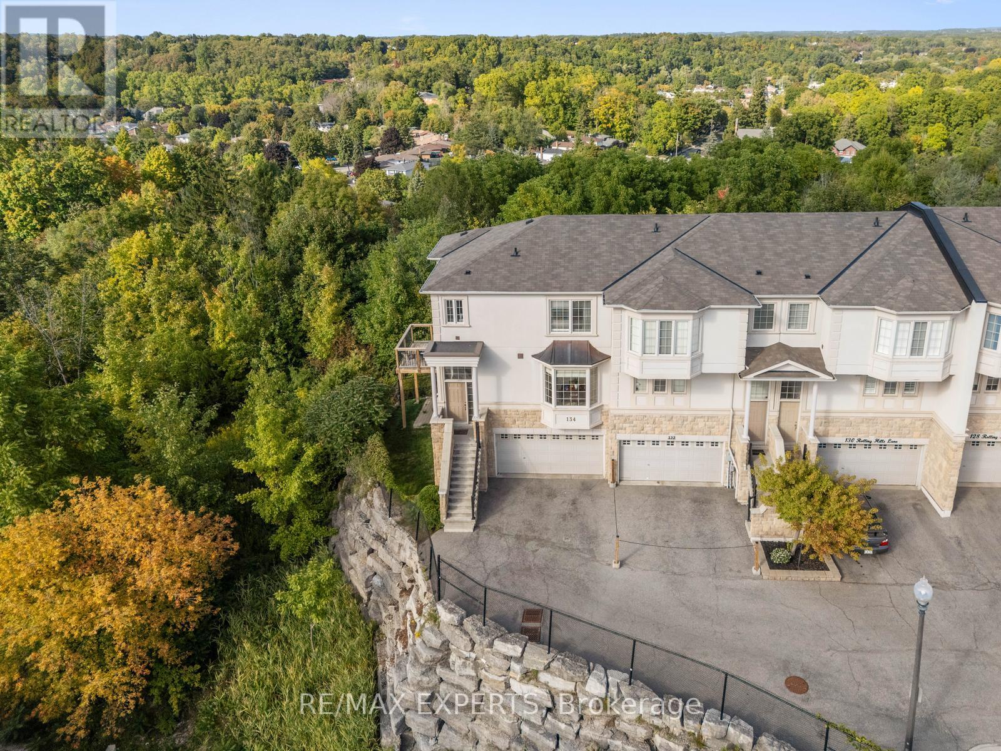
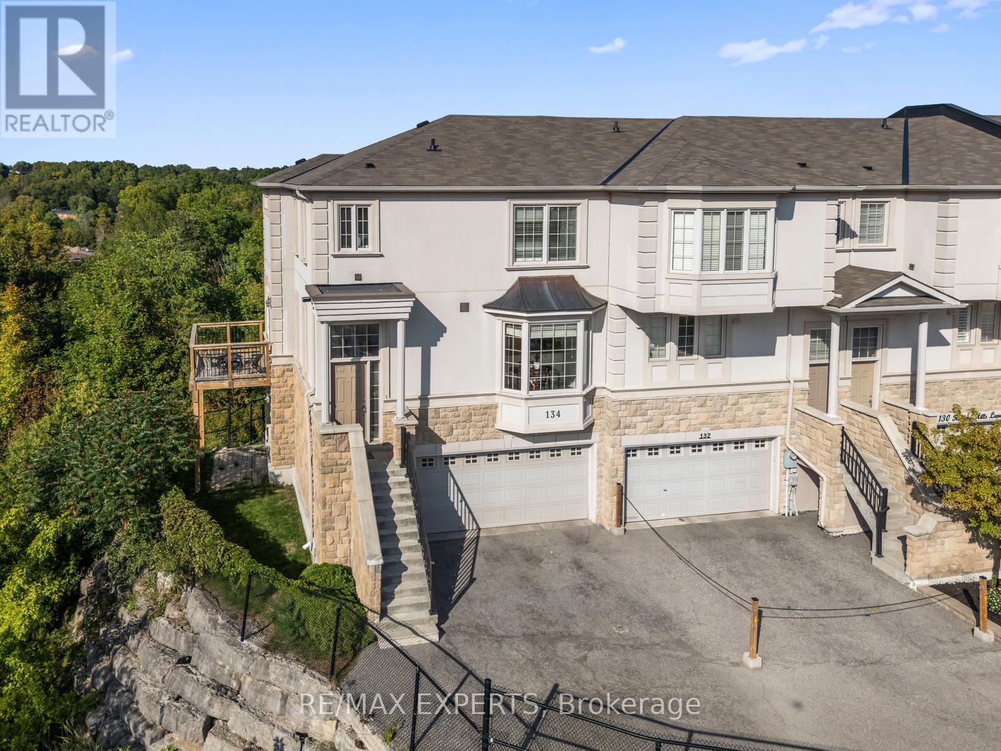
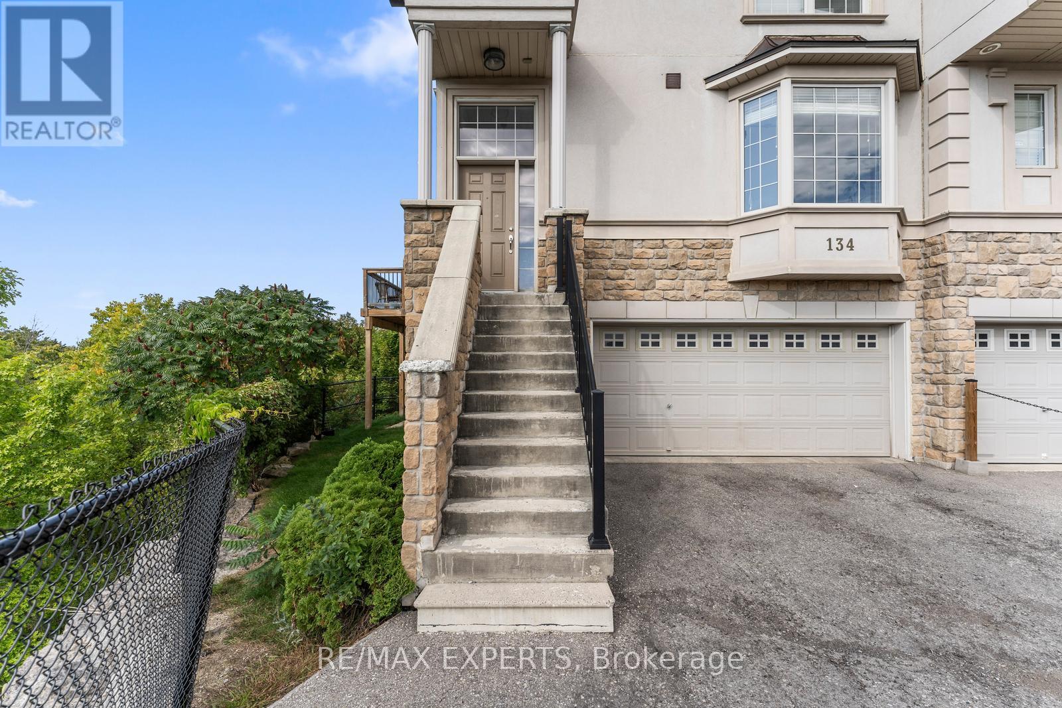
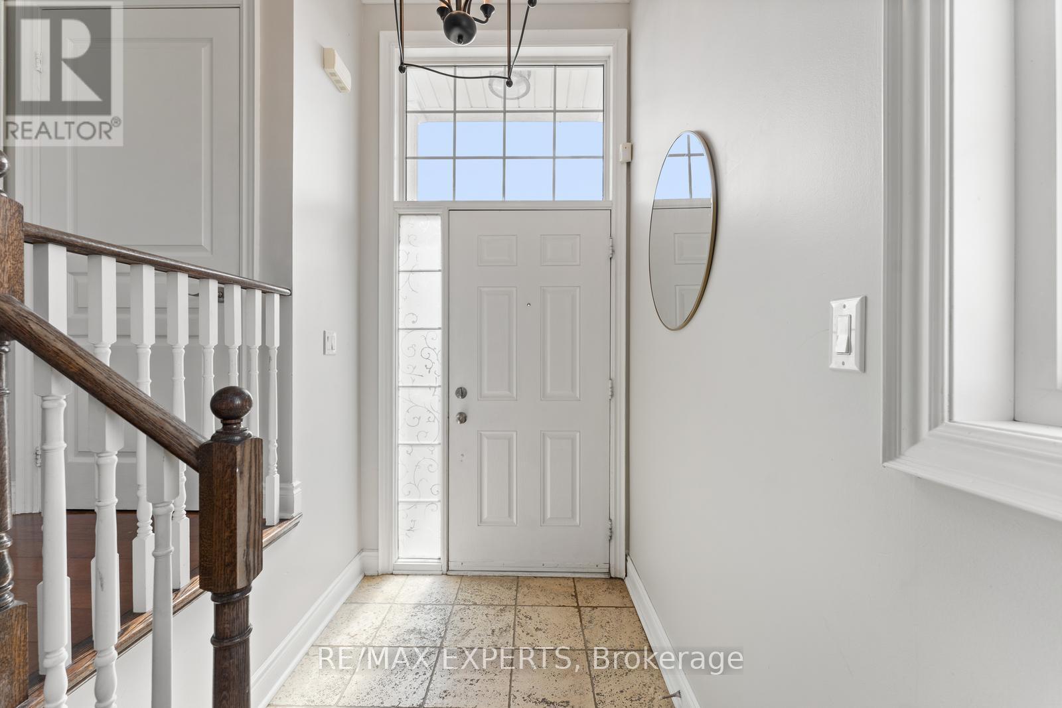
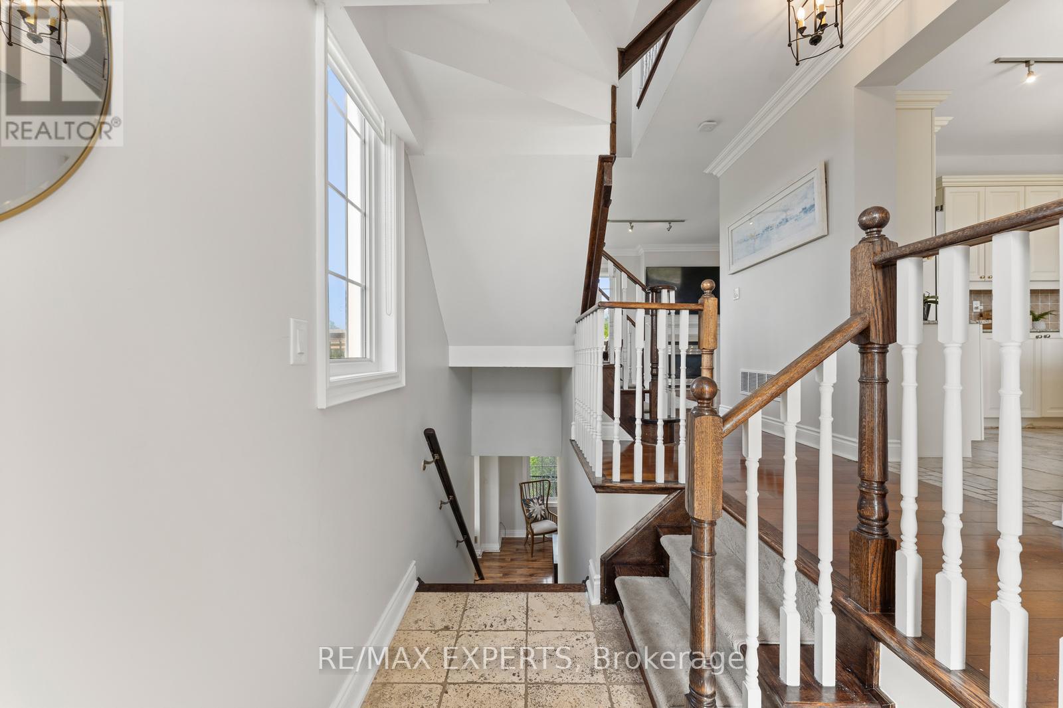
$899,999
134 ROLLING HILLS LANE
Caledon, Ontario, Ontario, L7E4E1
MLS® Number: W12431624
Property description
Welcome to 134 Rolling Hills Lane in the exclusive Stoneridge Estates. This 1,950 sq. ft. end-unit freehold townhome sits on a premium ravine lot, offering privacy, stunning sunsets, and the feel of a detached home. The main floor showcases a spacious great room with hardwood floors, crown moulding, and French doors leading to a private balcony with tranquil ravine views. The family-sized kitchen is designed for both everyday living and entertaining, featuring granite counters, stainless steel appliances, a pantry, and ample cabinetry. Upstairs, two generously sized bedrooms each feature their own ensuite bath, plus a convenient second-floor laundry room. The ground-level family room (or optional 3rd bedroom/home office) provides additional living space and direct access to the outdoors. Oversized windows on every level fill the home with natural light, while 9-foot ceilings create an open, airy atmosphere. With a 2-car garage and 2-car driveway, this home perfectly combines luxury and function in one of Caledon's most desirable neighbourhoods.A rare opportunity end units with ravine views like this are hard to find!
Building information
Type
*****
Age
*****
Amenities
*****
Appliances
*****
Basement Development
*****
Basement Features
*****
Basement Type
*****
Construction Style Attachment
*****
Cooling Type
*****
Exterior Finish
*****
Fireplace Present
*****
Flooring Type
*****
Foundation Type
*****
Half Bath Total
*****
Heating Fuel
*****
Heating Type
*****
Size Interior
*****
Stories Total
*****
Utility Water
*****
Land information
Sewer
*****
Size Depth
*****
Size Frontage
*****
Size Irregular
*****
Size Total
*****
Rooms
Upper Level
Bedroom
*****
Primary Bedroom
*****
Main level
Living room
*****
Kitchen
*****
Eating area
*****
Lower level
Family room
*****
Courtesy of RE/MAX EXPERTS
Book a Showing for this property
Please note that filling out this form you'll be registered and your phone number without the +1 part will be used as a password.
