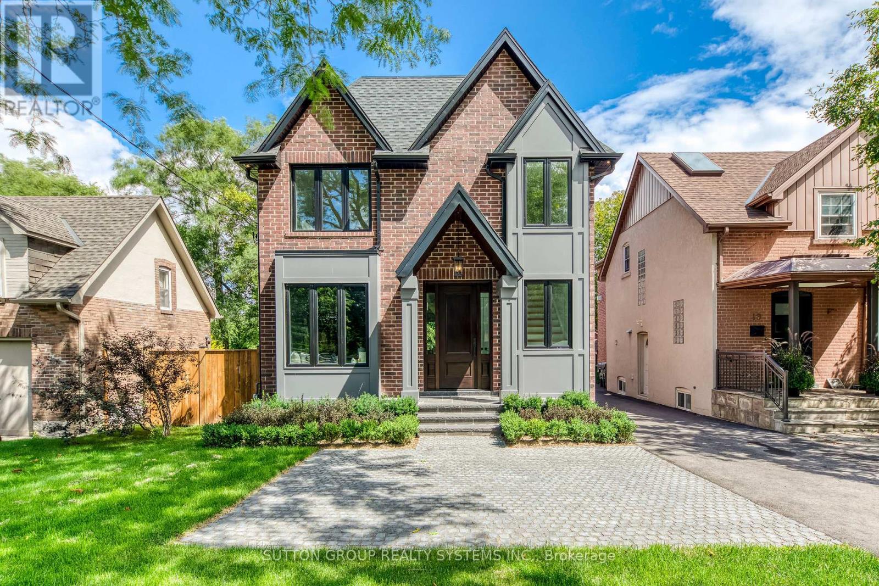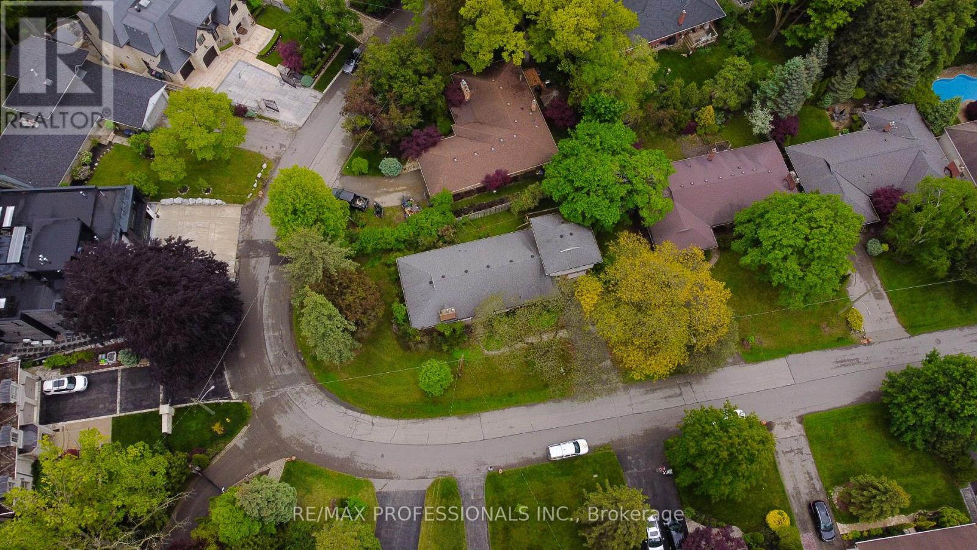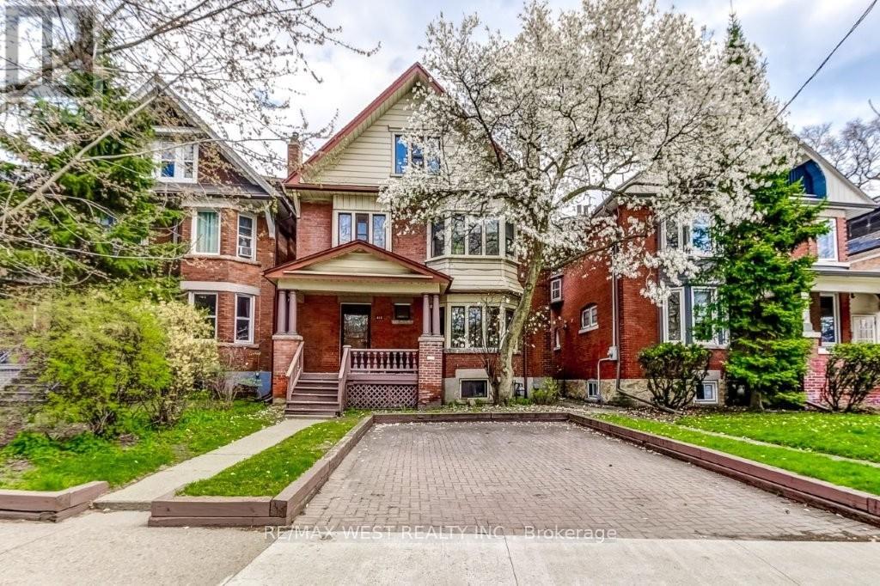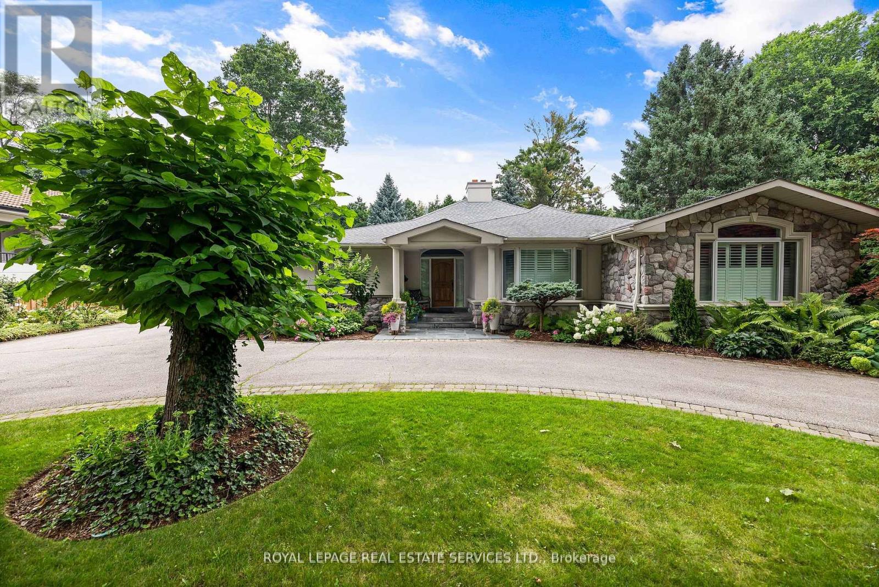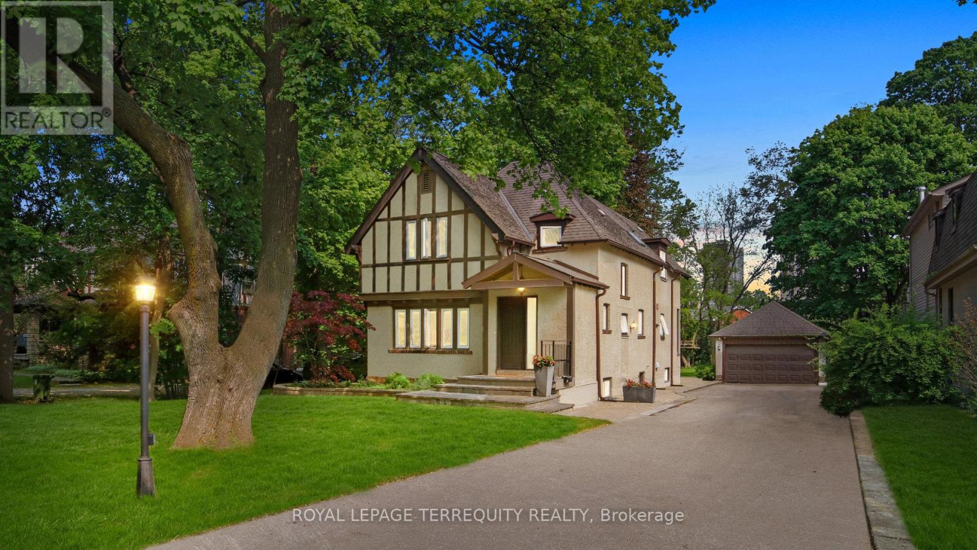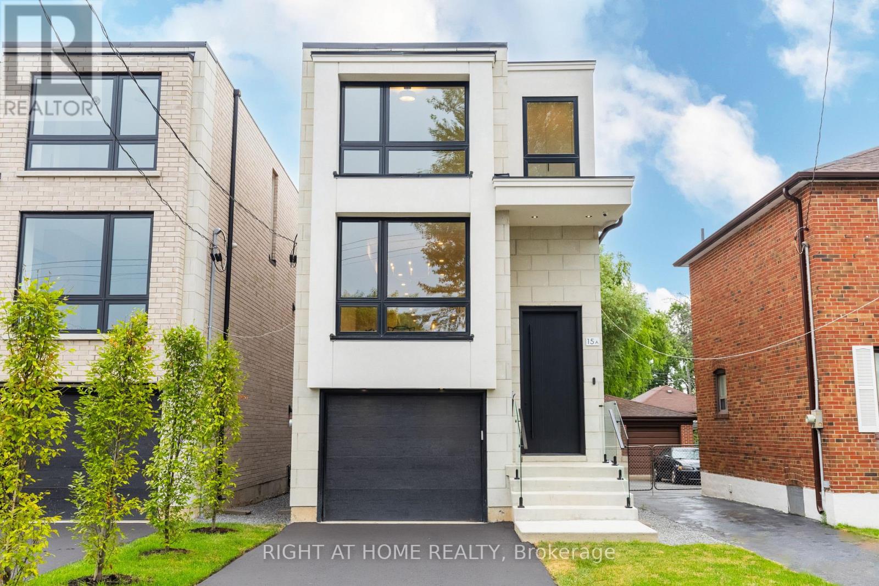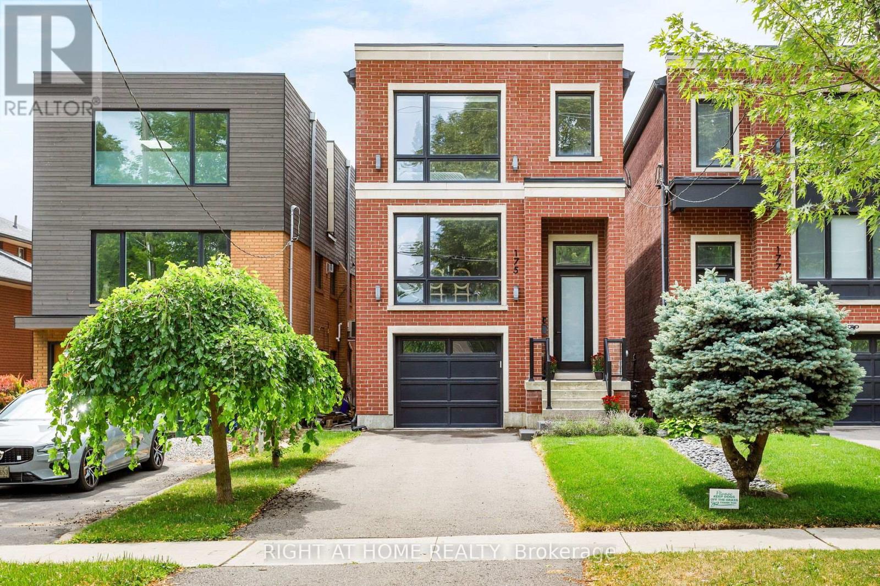Free account required
Unlock the full potential of your property search with a free account! Here's what you'll gain immediate access to:
- Exclusive Access to Every Listing
- Personalized Search Experience
- Favorite Properties at Your Fingertips
- Stay Ahead with Email Alerts
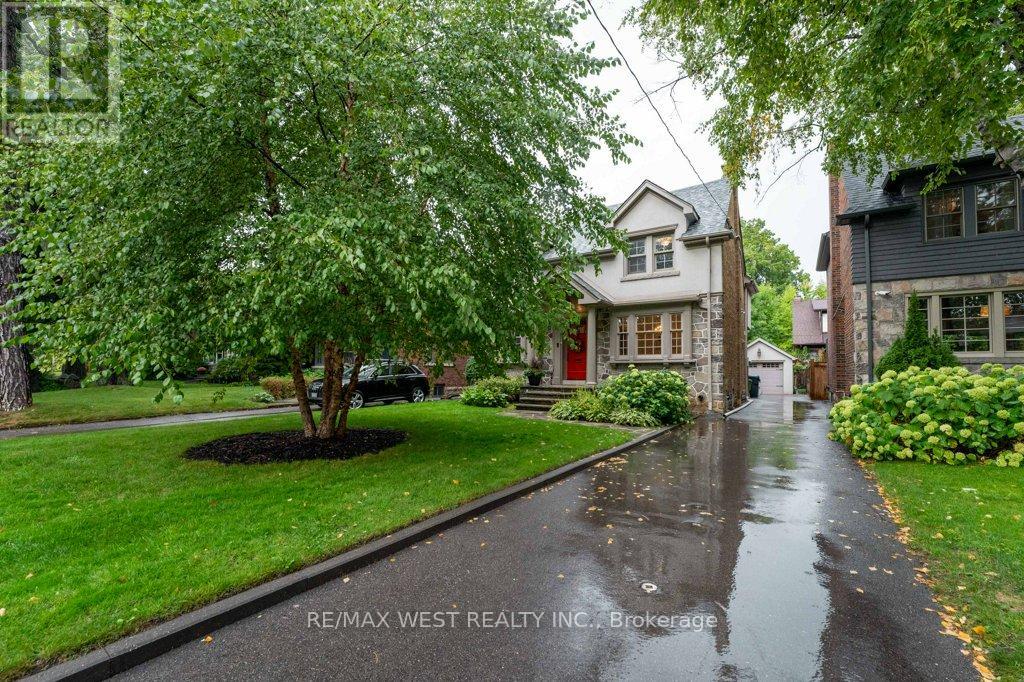
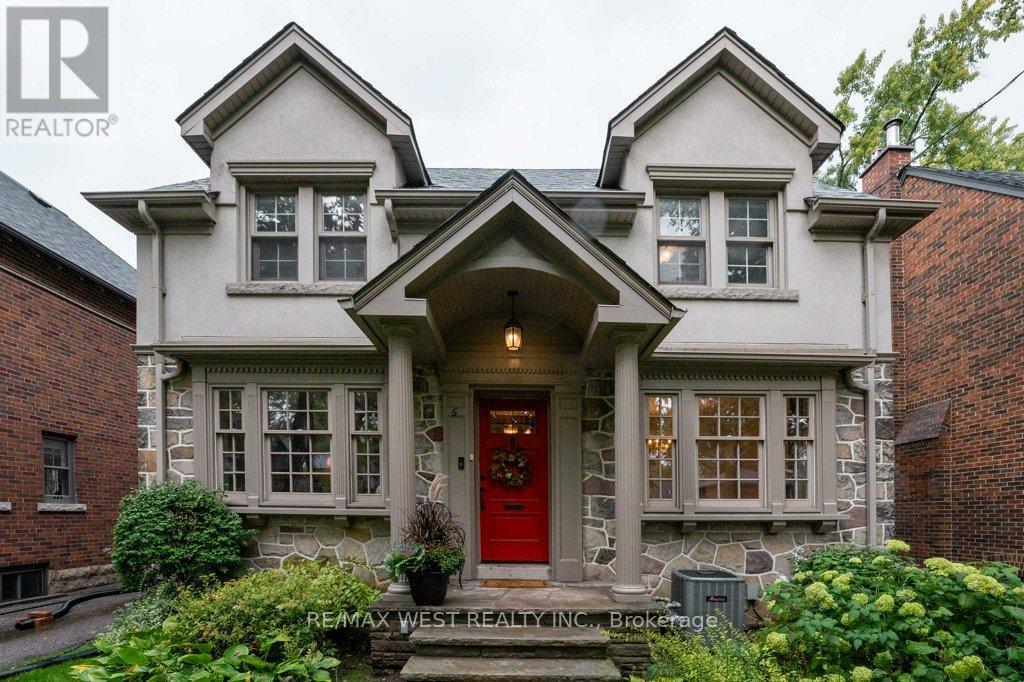
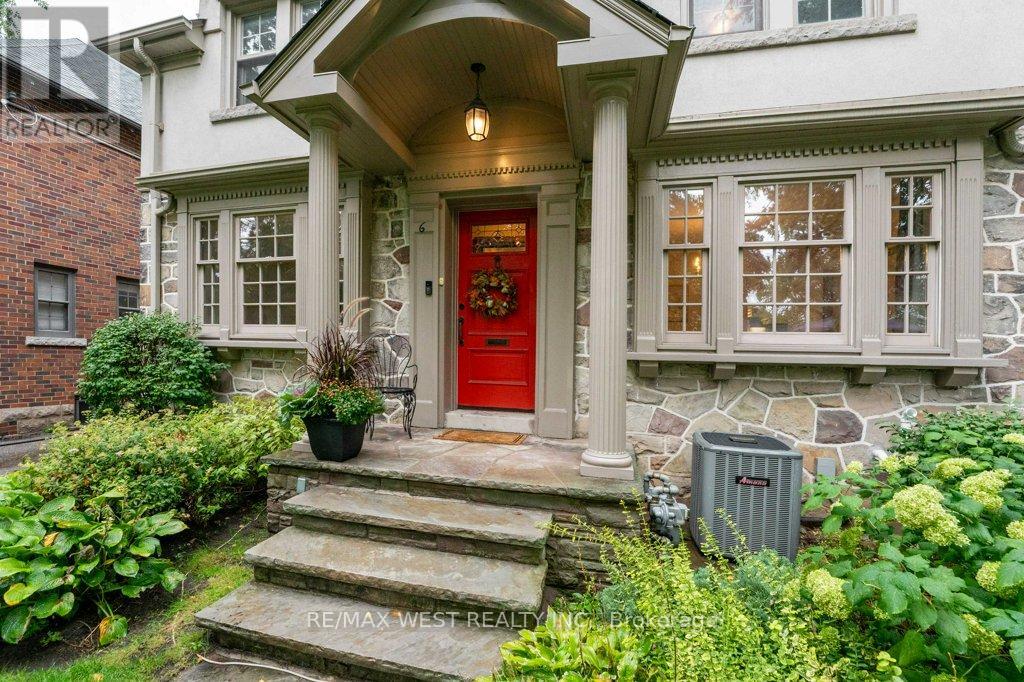
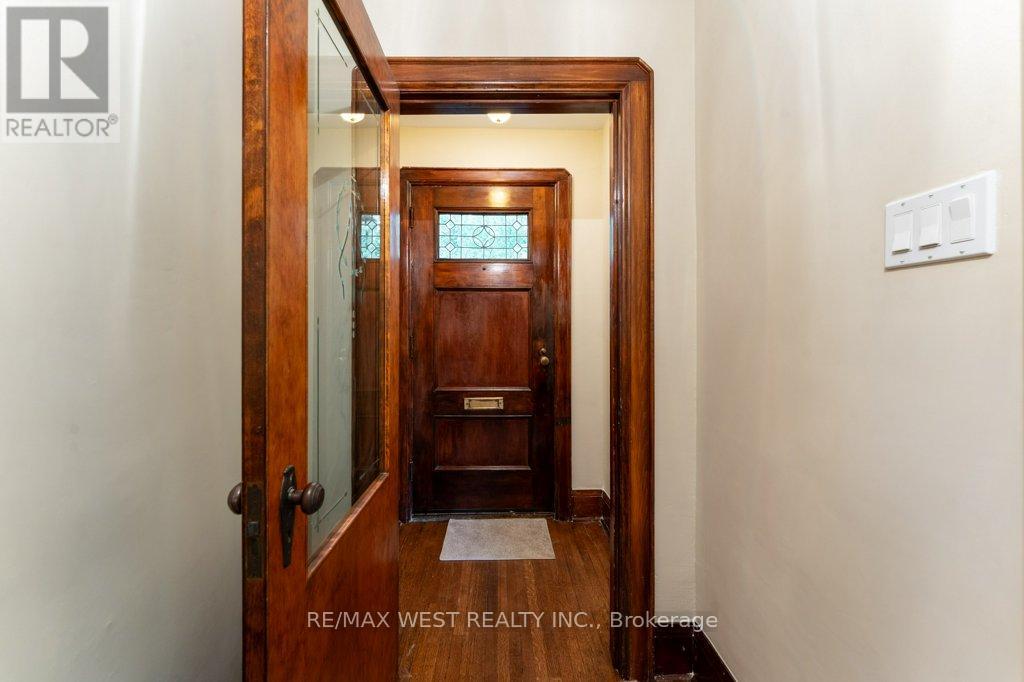
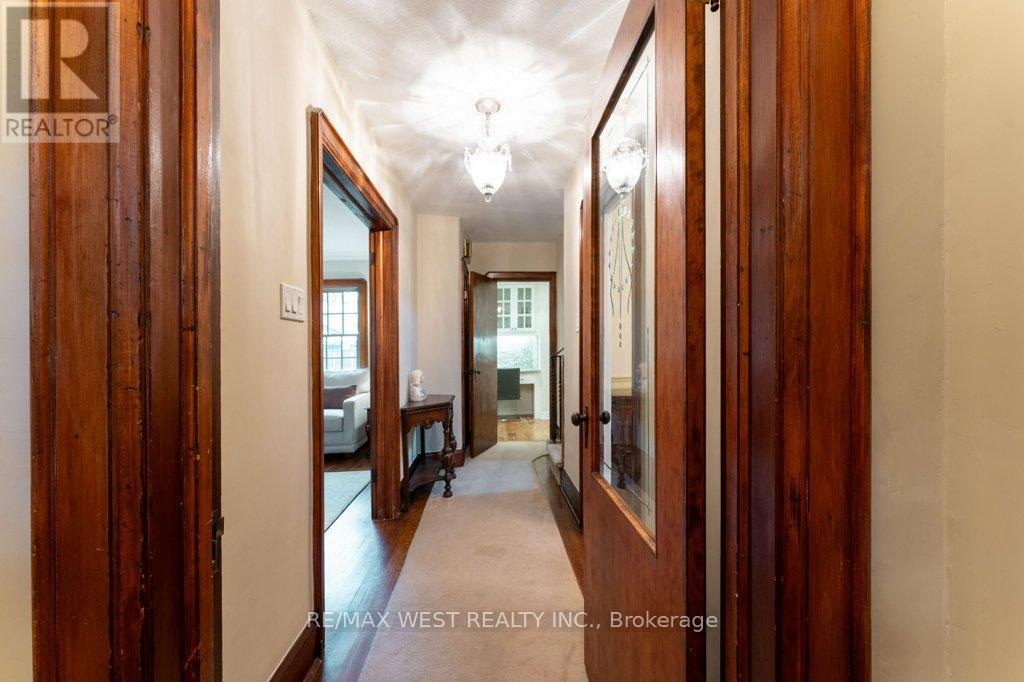
$2,299,000
6 KINGSGROVE BOULEVARD
Toronto, Ontario, Ontario, M8X1N3
MLS® Number: W12422321
Property description
Beautiful 4 Bedroom Center hall in sought after Kingsway area. The home combines timeless character with thoughtful upgrades, main floor family room flows to large deck with privacy fencing, perfect for outdoor entertaining. Separate, formal, living and dining rooms lead to updated kitchen with stone back tile and granite counters. Second level features 4 large bedrooms, principle bedroom has wall to wall closets, and a semi-ensuite to oversized main bath. Lower level has second family room with gas fireplace, separate laundry and furnace rooms, convenient 2 piece bath. Home features newer garage, updated wiring, AC and tankless hot water heater, furnace, and roof shingles. Ridley windows and patio doors on main floor. This home is a perfect blend of comfort, convenience, and prestige.
Building information
Type
*****
Appliances
*****
Basement Development
*****
Basement Type
*****
Construction Style Attachment
*****
Cooling Type
*****
Exterior Finish
*****
Fireplace Present
*****
Flooring Type
*****
Foundation Type
*****
Half Bath Total
*****
Heating Fuel
*****
Heating Type
*****
Size Interior
*****
Stories Total
*****
Utility Water
*****
Land information
Access Type
*****
Sewer
*****
Size Depth
*****
Size Frontage
*****
Size Irregular
*****
Size Total
*****
Rooms
Ground level
Family room
*****
Kitchen
*****
Dining room
*****
Living room
*****
Lower level
Laundry room
*****
Recreational, Games room
*****
Utility room
*****
Second level
Bedroom 4
*****
Bedroom 3
*****
Bedroom 2
*****
Primary Bedroom
*****
Courtesy of RE/MAX WEST REALTY INC.
Book a Showing for this property
Please note that filling out this form you'll be registered and your phone number without the +1 part will be used as a password.
