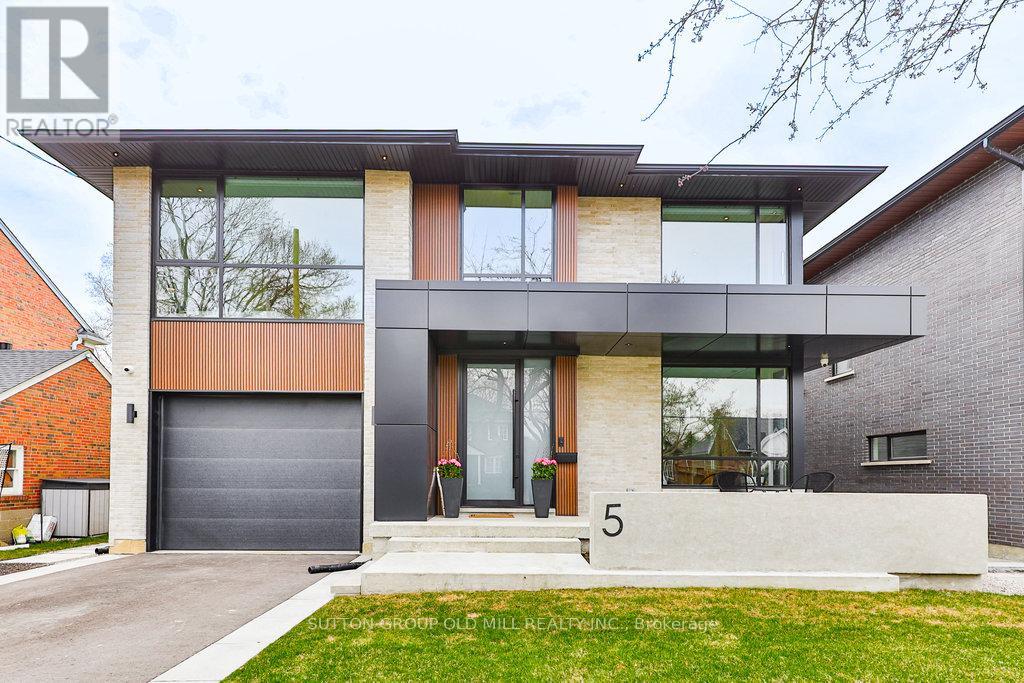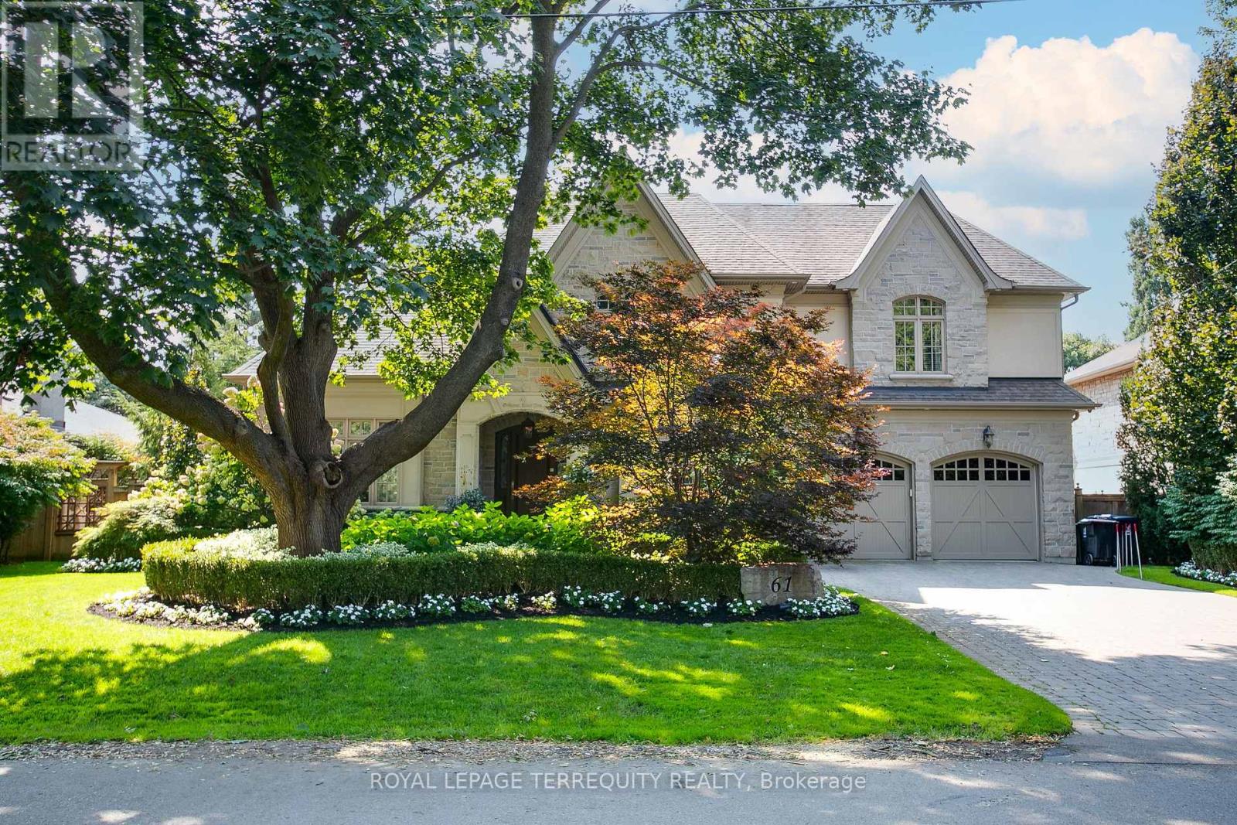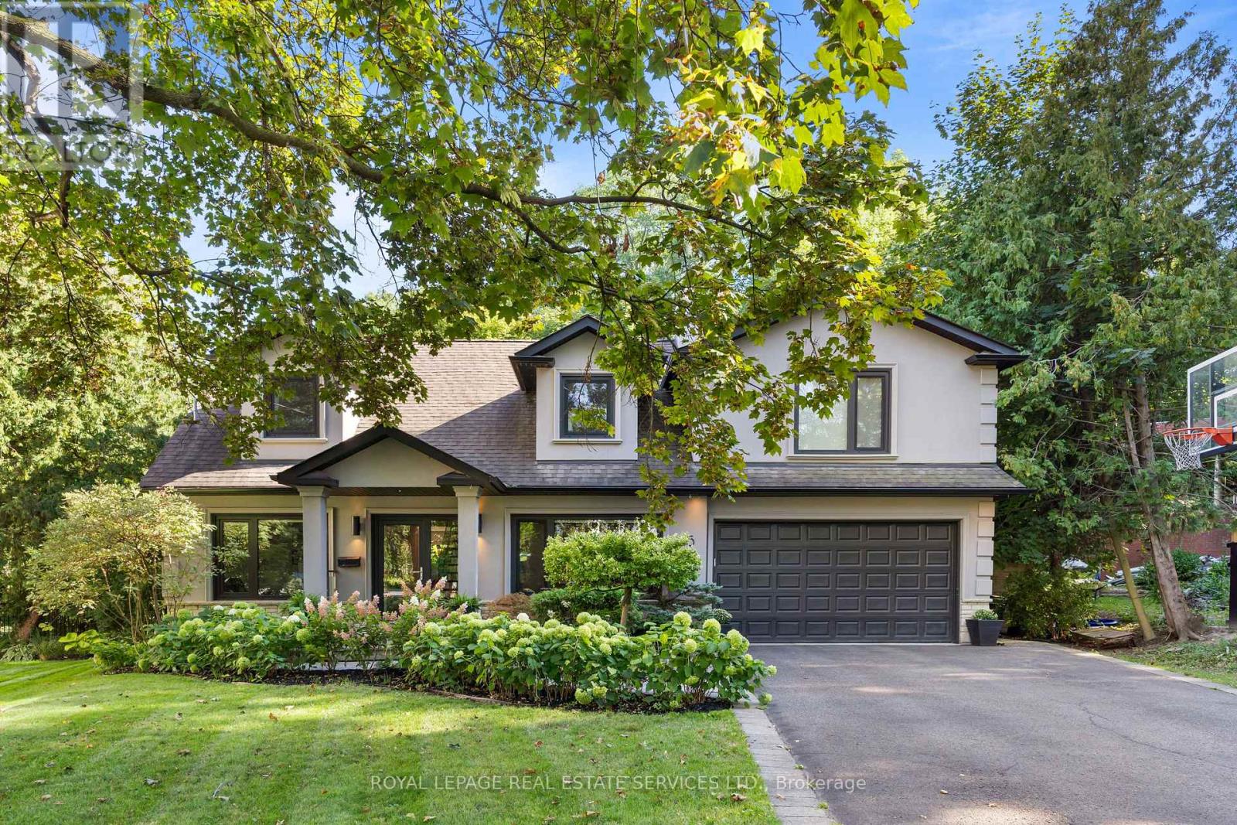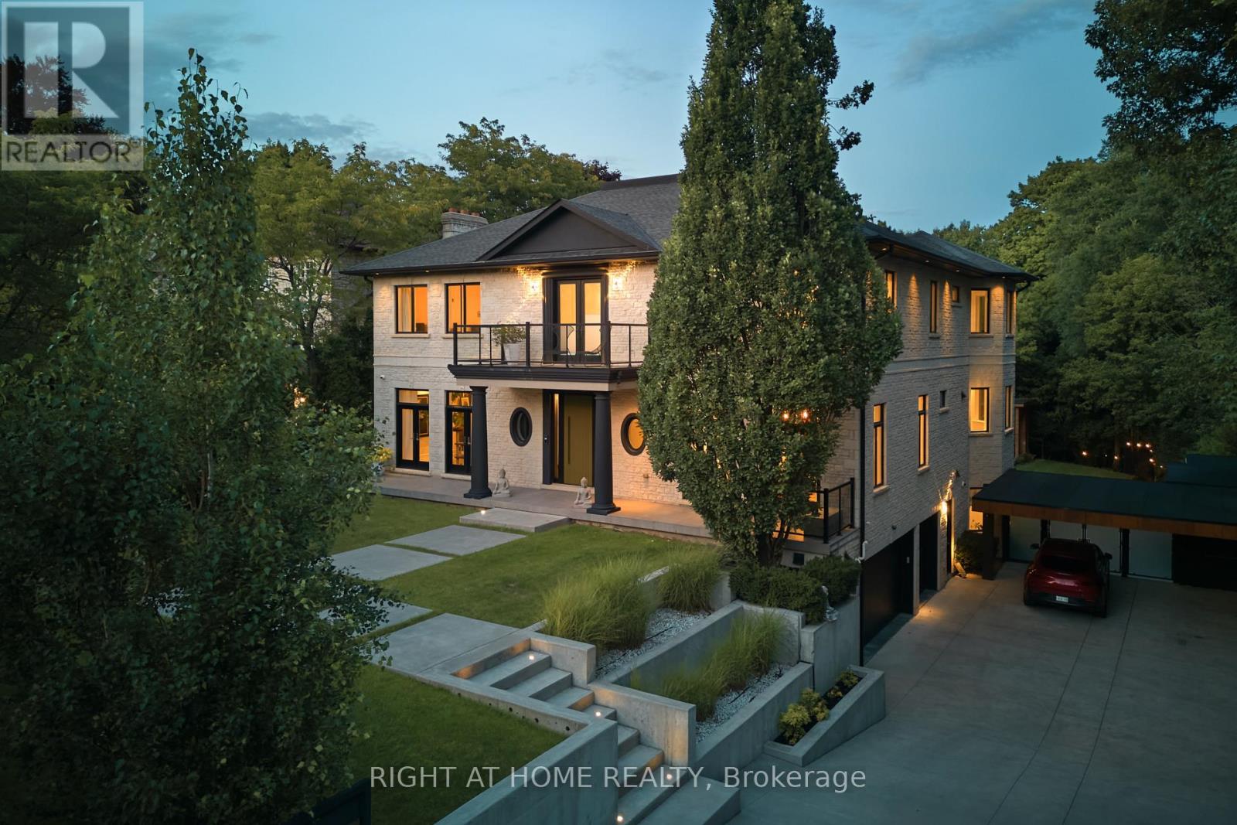Free account required
Unlock the full potential of your property search with a free account! Here's what you'll gain immediate access to:
- Exclusive Access to Every Listing
- Personalized Search Experience
- Favorite Properties at Your Fingertips
- Stay Ahead with Email Alerts
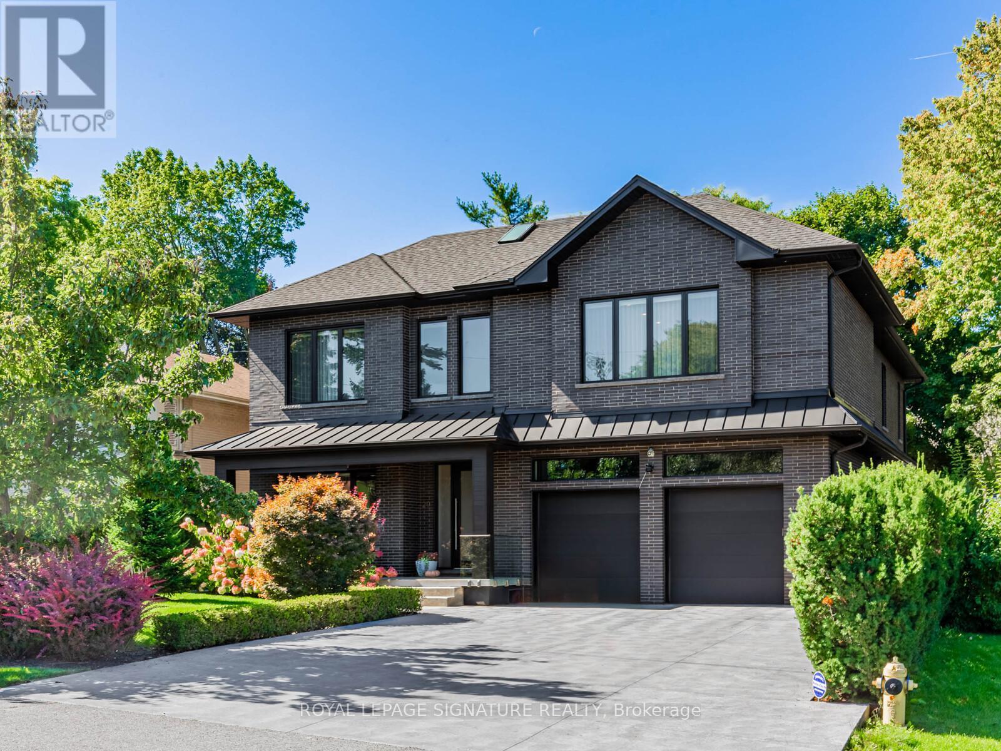
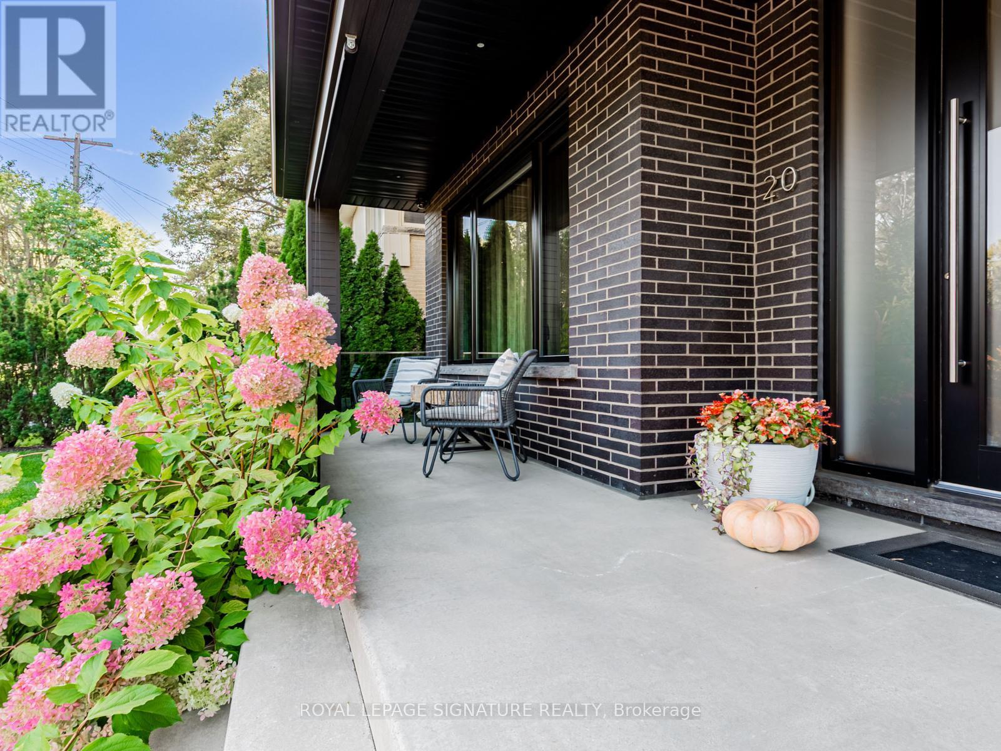
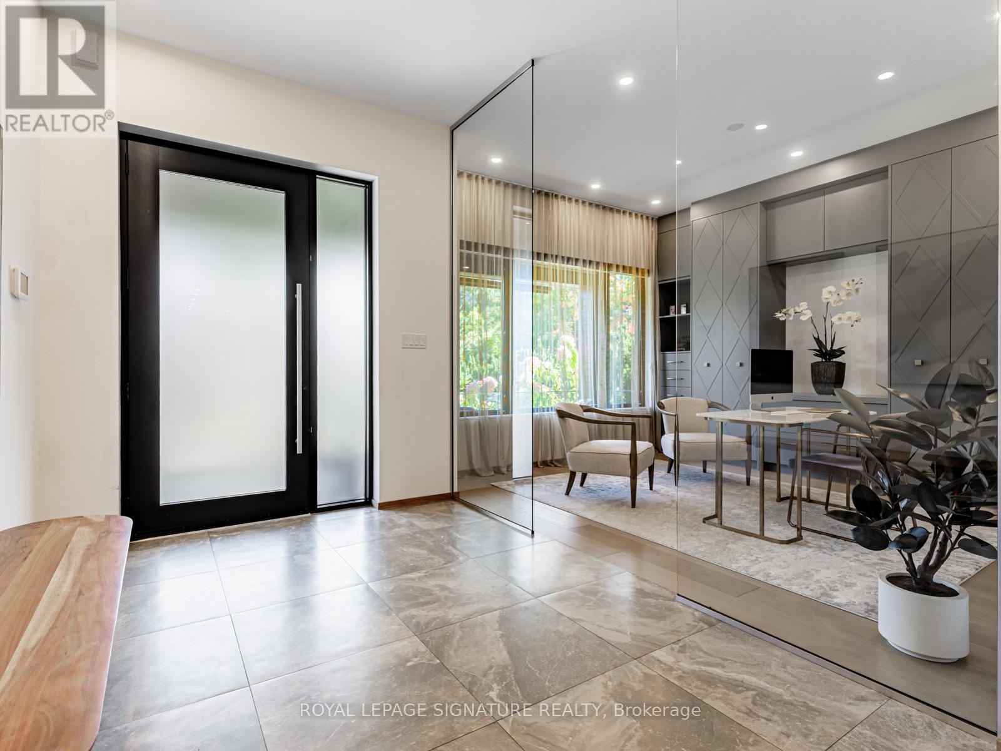
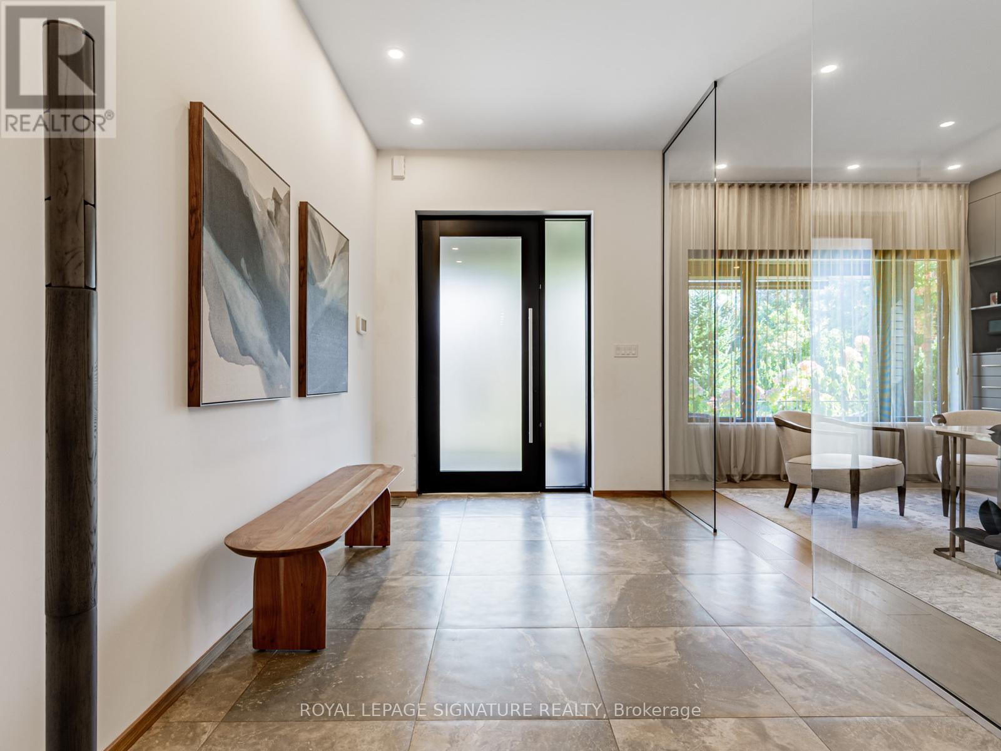
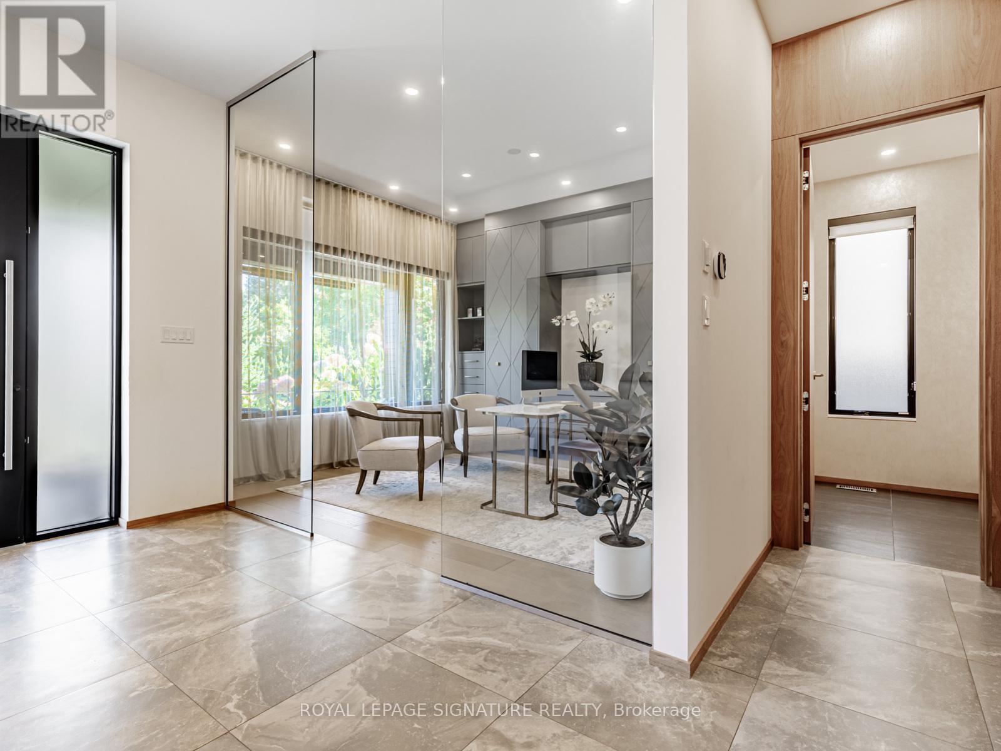
$4,999,000
20 HARTFIELD COURT
Toronto, Ontario, Ontario, M9A3E4
MLS® Number: W12420808
Property description
Welcome to This Exquisite Custom Home in Humber Valley Village. This masterfully designed residence offers over 4,300 sqf above grade, plus an additional 2,700sqft in the walk-out lower level, combining timeless craftsmanship with modern luxury.Featuring 4+1 bedrooms and 6+1 bathrooms this home is designed to impress both inside and out.The main floor showcases 10-foot ceilings, white oak engineered hardwood floors,custom millwork cabinetry and a striking floating open-riser staircase with glass railings.The spacious living area features a gas fireplace and a walk-out to a covered patio overlooking the pool. The chef-inspired kitchen boasts a 9-foot Caesarstone island, Miele appliances, and Blum hardware, blending beauty and function seamlessly.The lower level is an entertainers dream, offering an open-concept design, a bar, maids quarters with a private bathroom, ample storage, and a full walk-out to the backyard oasis.Outside enjoy a landscaped backyard with a swimming pool, pool house with bathroom, and a covered patio perfect for entertaining.Additional features include:Snow-melting system in the driveway and at accessible points , front door, side door and back door In-ground sprinkler system for low-maintenance living Fiberglass windows,Heated floors in all tiled areas and the basement heated polished concrete flooring.An additional walk-in closet in one of the bedrooms, backup generator.Private, exclusive neighbourhood security.Located in the prestigious Humber Valley Village neighbourhood, this home offers a rare blend of sophistication, comfort, and modern convenience.
Building information
Type
*****
Age
*****
Amenities
*****
Appliances
*****
Basement Development
*****
Basement Features
*****
Basement Type
*****
Construction Status
*****
Construction Style Attachment
*****
Cooling Type
*****
Exterior Finish
*****
Fireplace Present
*****
Fire Protection
*****
Flooring Type
*****
Foundation Type
*****
Half Bath Total
*****
Heating Fuel
*****
Heating Type
*****
Size Interior
*****
Stories Total
*****
Utility Power
*****
Utility Water
*****
Land information
Amenities
*****
Fence Type
*****
Landscape Features
*****
Sewer
*****
Size Depth
*****
Size Frontage
*****
Size Irregular
*****
Size Total
*****
Rooms
Main level
Foyer
*****
Mud room
*****
Pantry
*****
Office
*****
Kitchen
*****
Dining room
*****
Living room
*****
Basement
Foyer
*****
Bedroom 5
*****
Recreational, Games room
*****
Second level
Bedroom 3
*****
Bedroom 2
*****
Primary Bedroom
*****
Foyer
*****
Laundry room
*****
Bedroom 4
*****
Courtesy of ROYAL LEPAGE SIGNATURE REALTY
Book a Showing for this property
Please note that filling out this form you'll be registered and your phone number without the +1 part will be used as a password.
