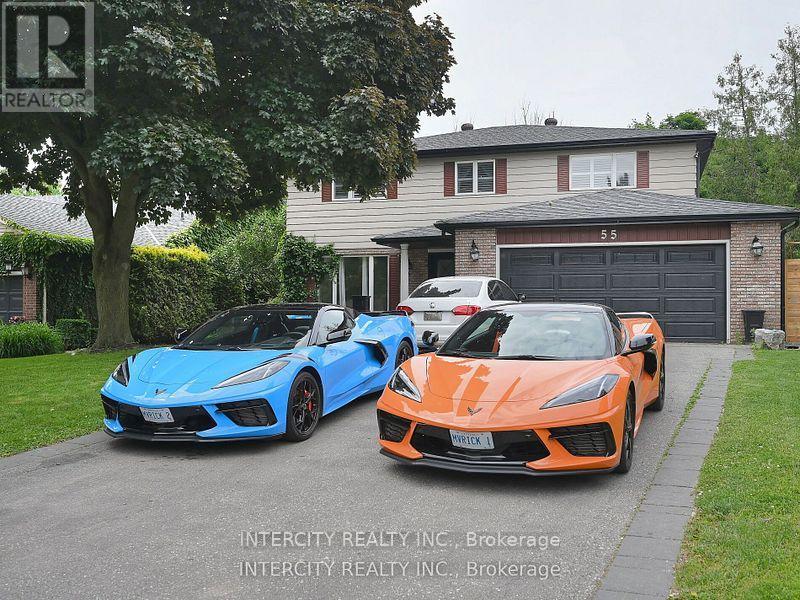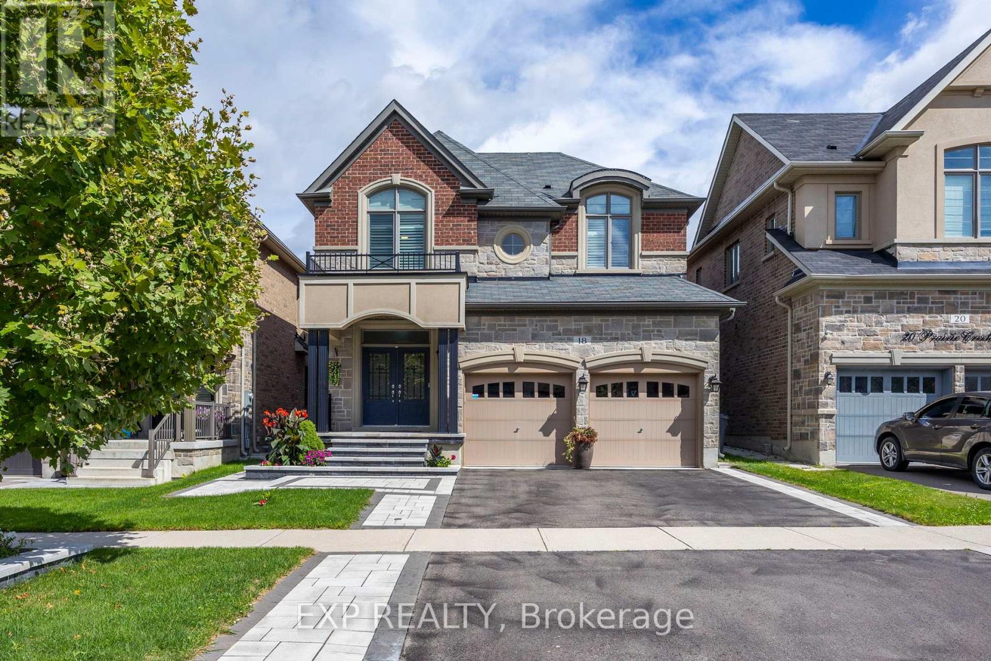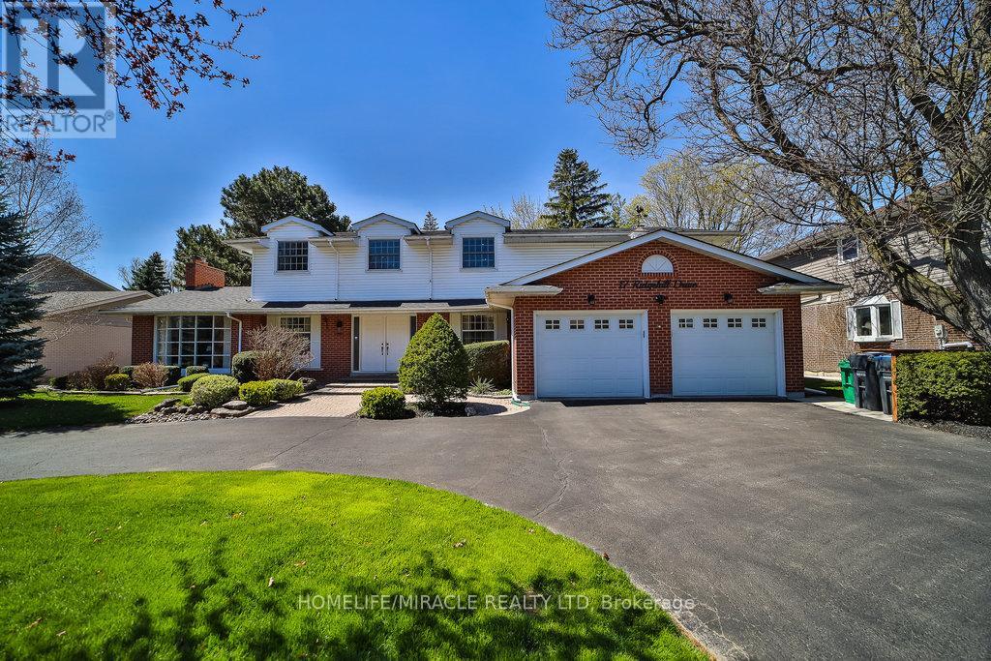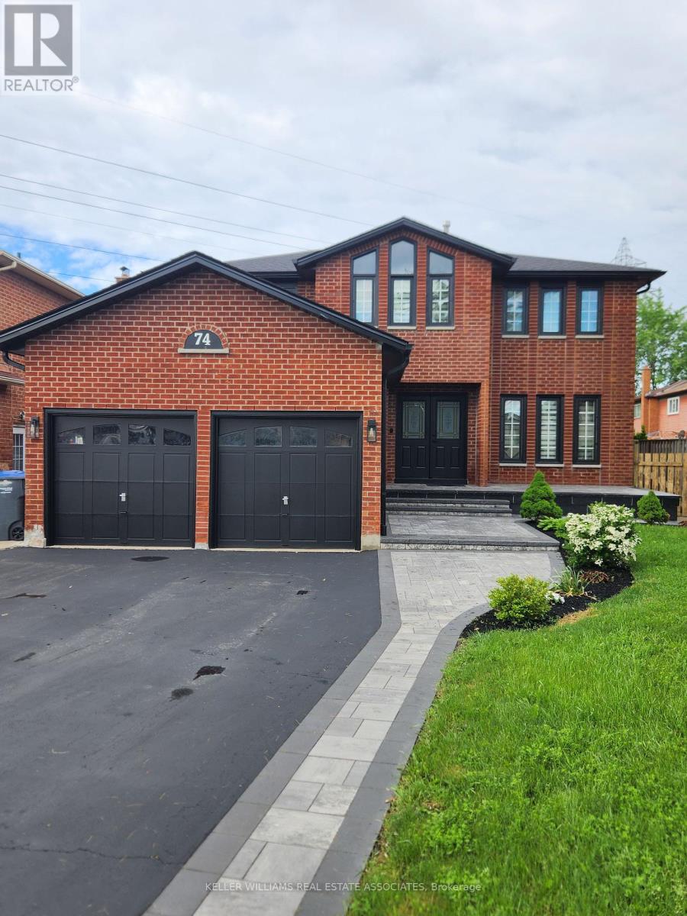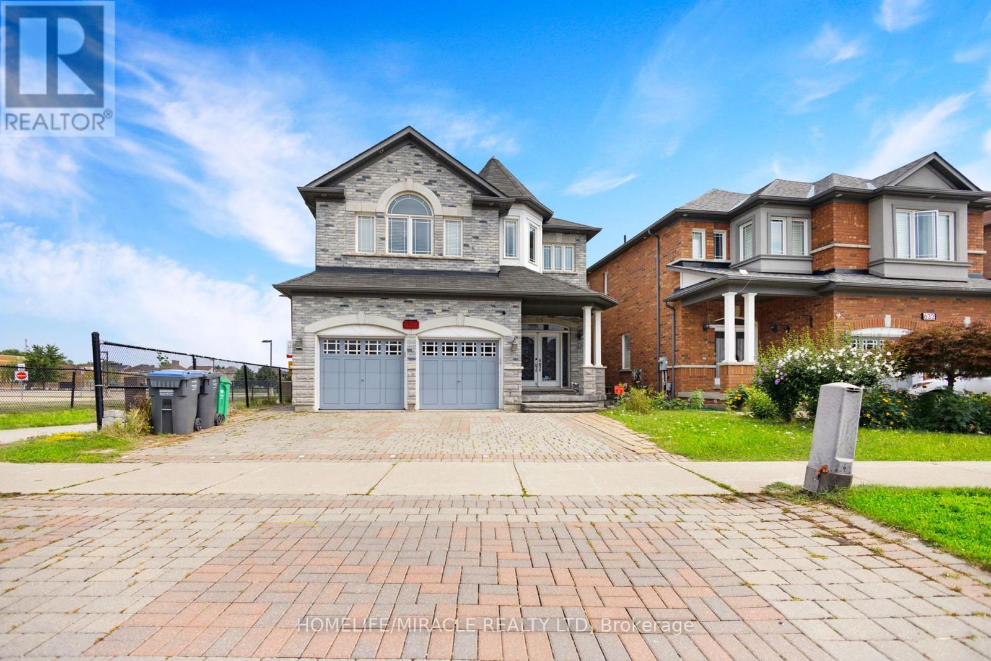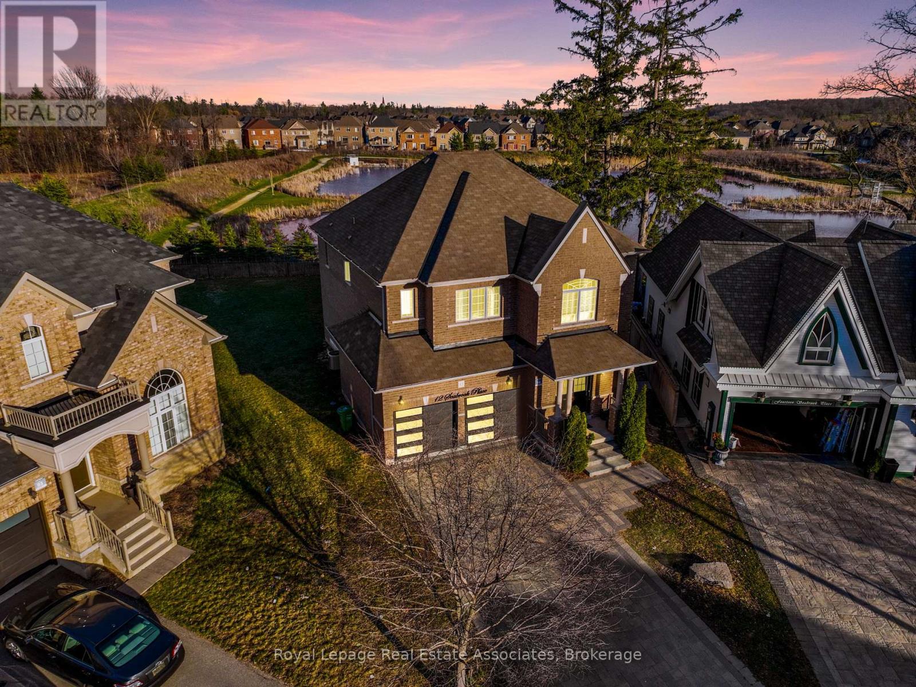Free account required
Unlock the full potential of your property search with a free account! Here's what you'll gain immediate access to:
- Exclusive Access to Every Listing
- Personalized Search Experience
- Favorite Properties at Your Fingertips
- Stay Ahead with Email Alerts
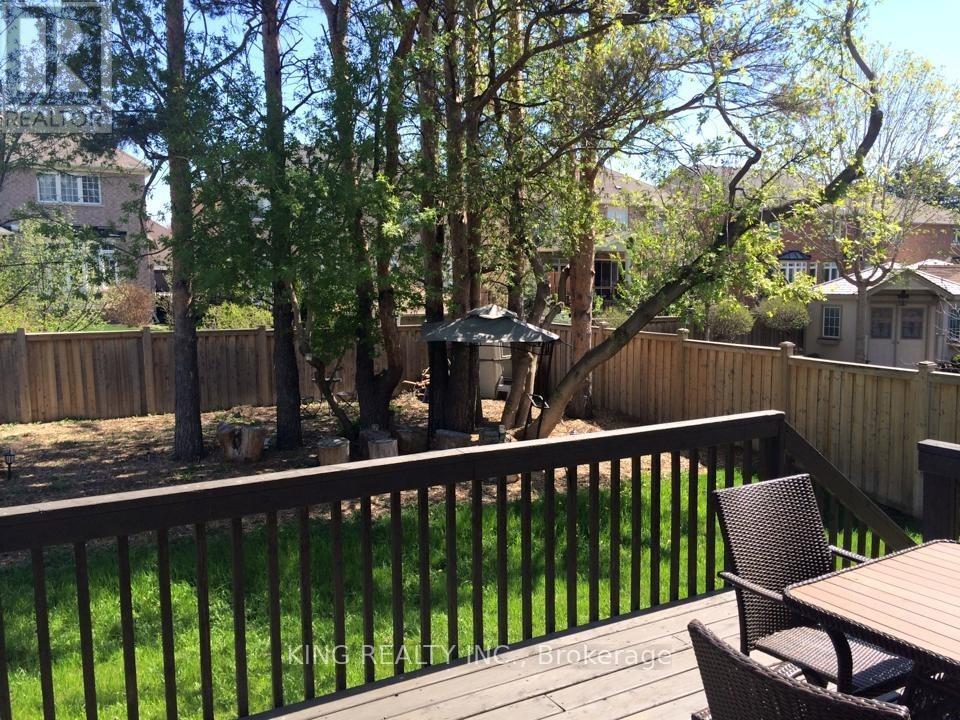
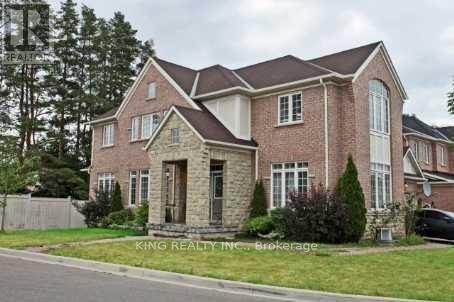
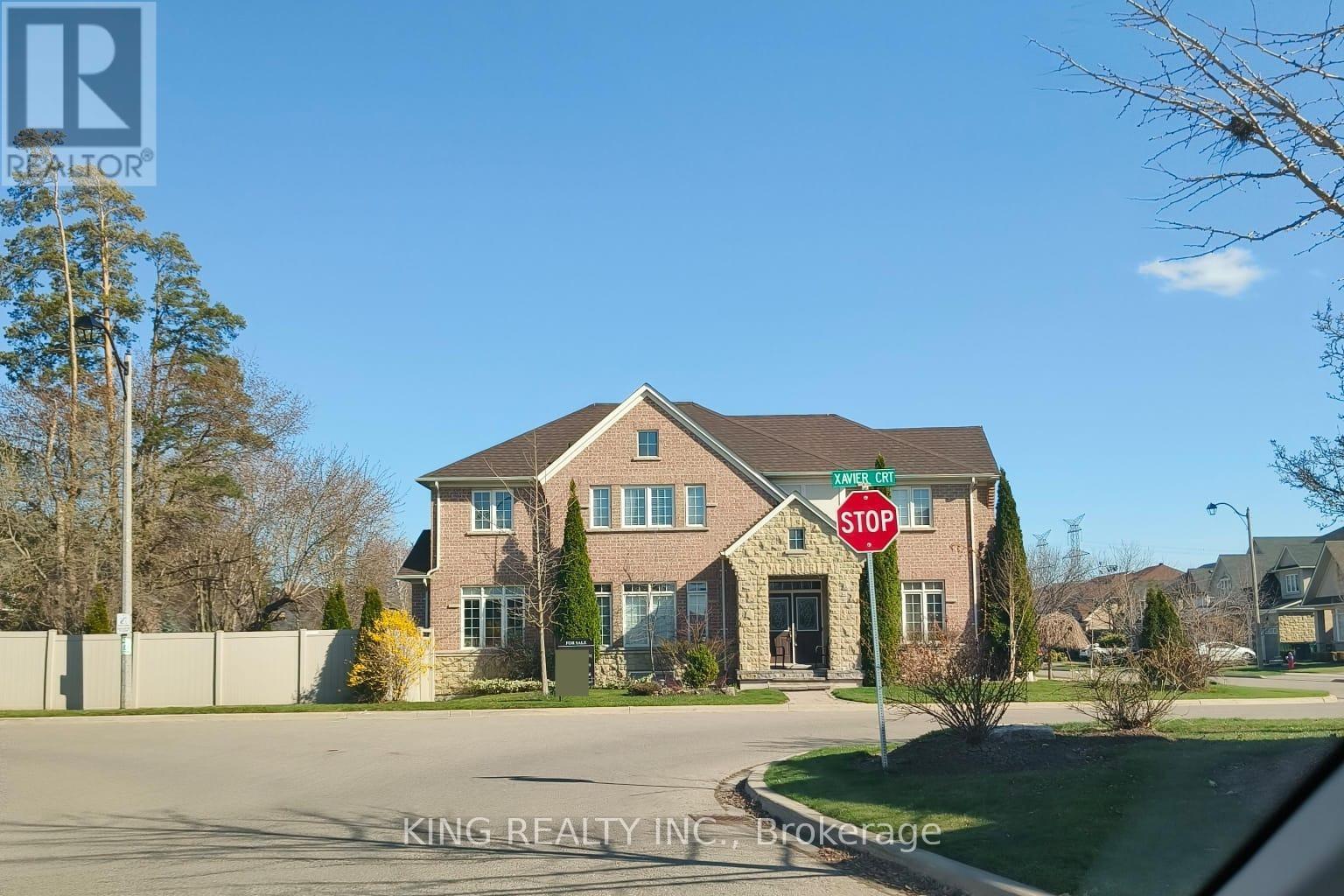
$1,679,000
3 XAVIER COURT
Brampton, Ontario, Ontario, L5Y5S1
MLS® Number: W12415344
Property description
An exceptional opportunity to own a beautifully maintained and thoughtfully designed home in one of the most convenient and sought-after neighborhoods. Ideally located just 5 minutes from Highways 401 and 407, this property is tucked away in a quiet, exclusive residential pocket at the very heart of town close to schools, shopping, groceries, banks, hospitals, and everyday essentials, all within a short 512 minute drive. Nature lovers will enjoy the scenic river just a pleasant 5-7 minute walk away. Inside, the home offers high ceilings and expansive windows that fill the space with natural light. Featuring 4 spacious bedrooms and 3.5 bathrooms including two with private ensuites- the layout includes separate living, dining, and family rooms, a large kitchen with breakfast area, and a generously sized laundry room with abundant storage. The huge backyard with mature trees and a large deck creates a perfect setting for entertaining or relaxing. A 2-car garage plus a driveway for 4+ vehicles ensures ample parking. The fully finished basement adds even more versatility with 3 additional rooms, a full kitchen, 1 bathroom, and an oversized living area ideal for extended family living or future rental potential.
Building information
Type
*****
Amenities
*****
Appliances
*****
Basement Development
*****
Basement Type
*****
Construction Style Attachment
*****
Cooling Type
*****
Exterior Finish
*****
Fireplace Present
*****
FireplaceTotal
*****
Flooring Type
*****
Foundation Type
*****
Half Bath Total
*****
Heating Fuel
*****
Heating Type
*****
Size Interior
*****
Stories Total
*****
Utility Water
*****
Land information
Sewer
*****
Size Irregular
*****
Size Total
*****
Rooms
Main level
Laundry room
*****
Foyer
*****
Eating area
*****
Kitchen
*****
Family room
*****
Dining room
*****
Living room
*****
Second level
Primary Bedroom
*****
Bedroom
*****
Loft
*****
Bedroom
*****
Bedroom
*****
Courtesy of KING REALTY INC.
Book a Showing for this property
Please note that filling out this form you'll be registered and your phone number without the +1 part will be used as a password.
