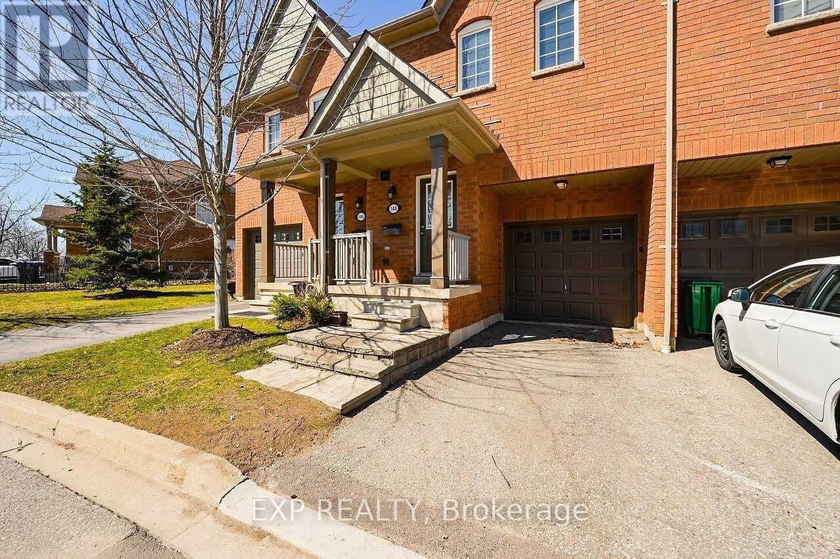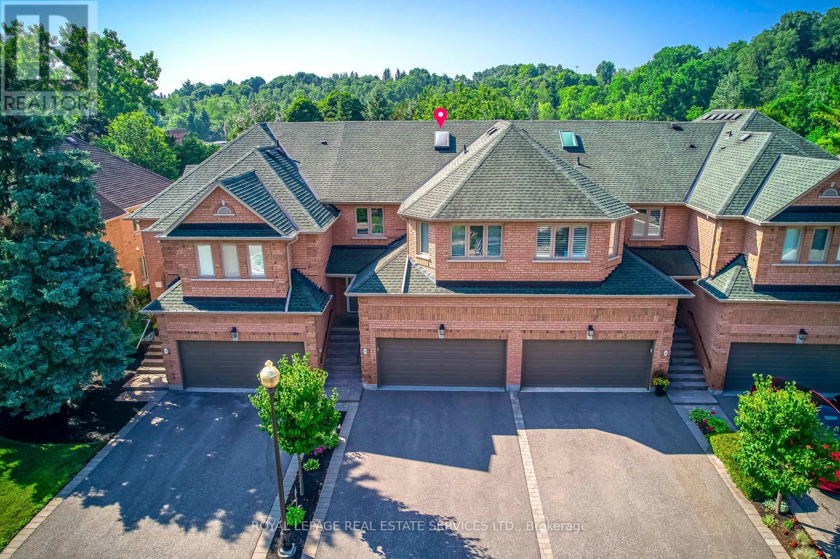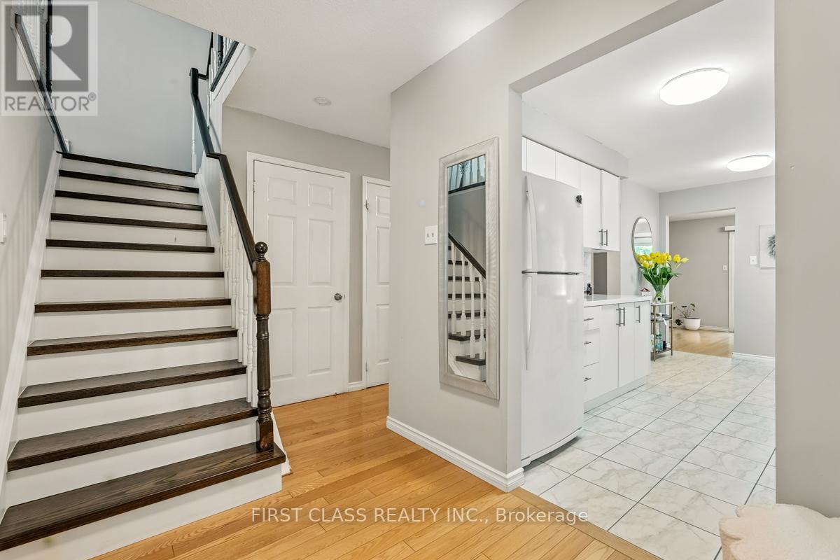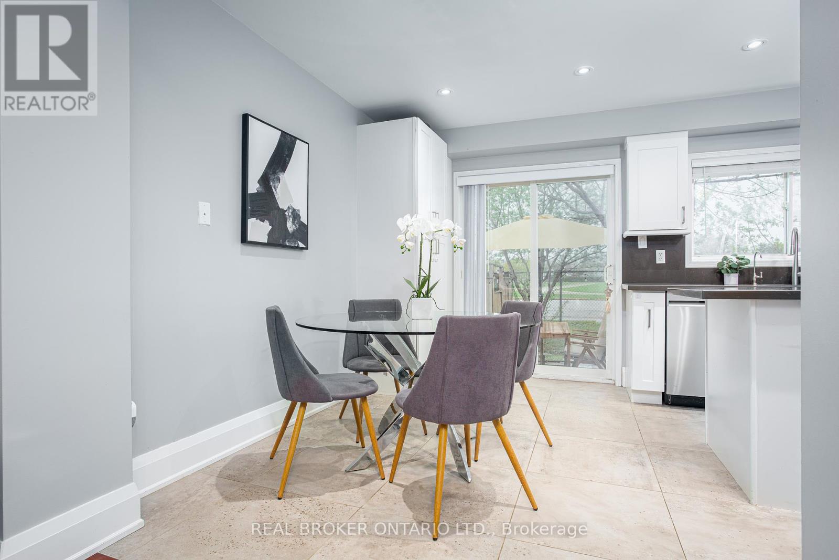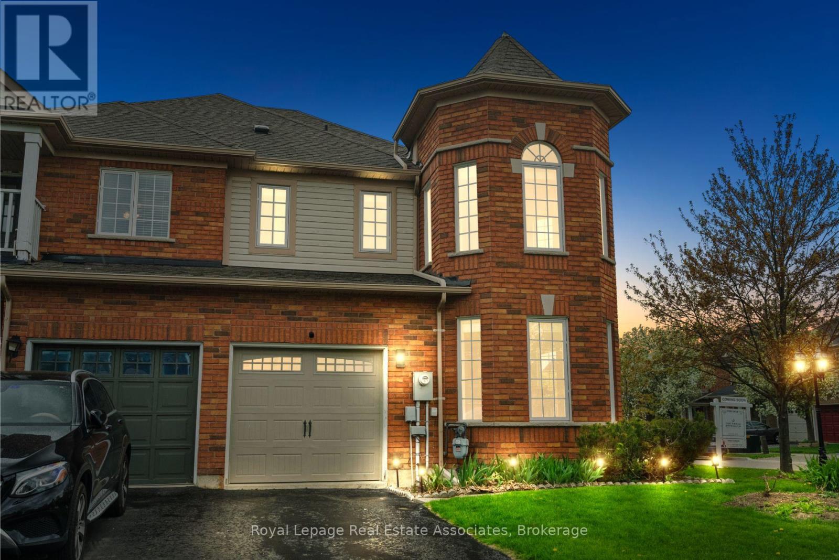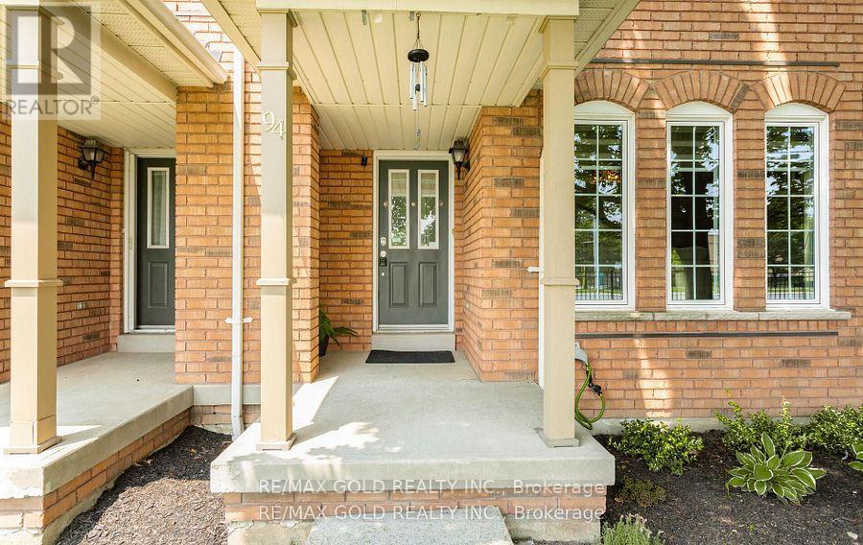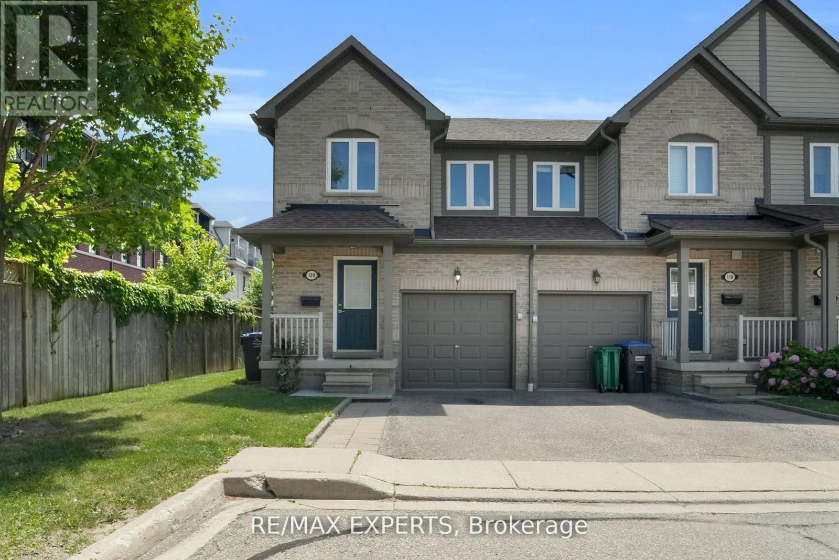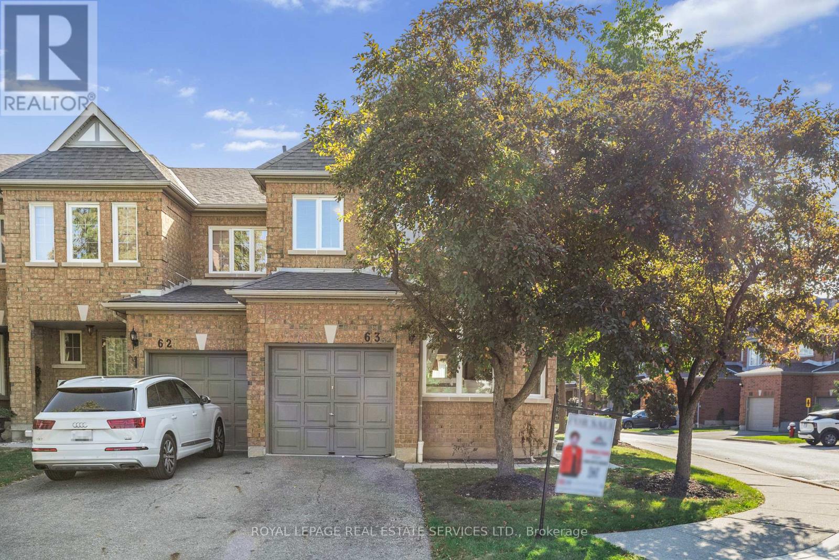Free account required
Unlock the full potential of your property search with a free account! Here's what you'll gain immediate access to:
- Exclusive Access to Every Listing
- Personalized Search Experience
- Favorite Properties at Your Fingertips
- Stay Ahead with Email Alerts
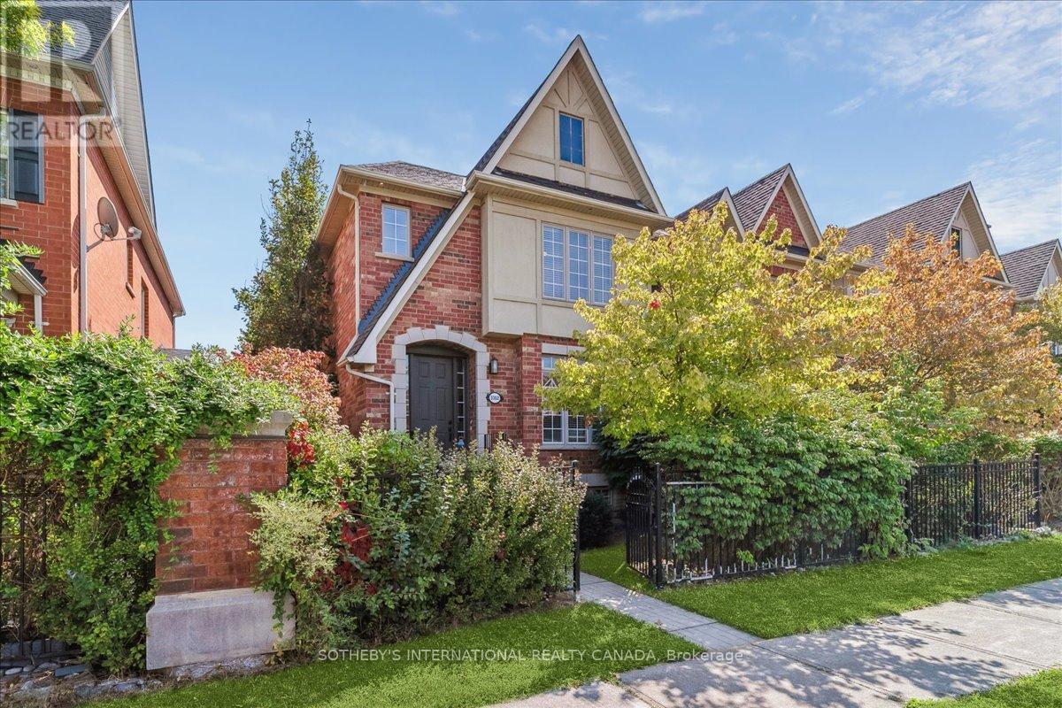
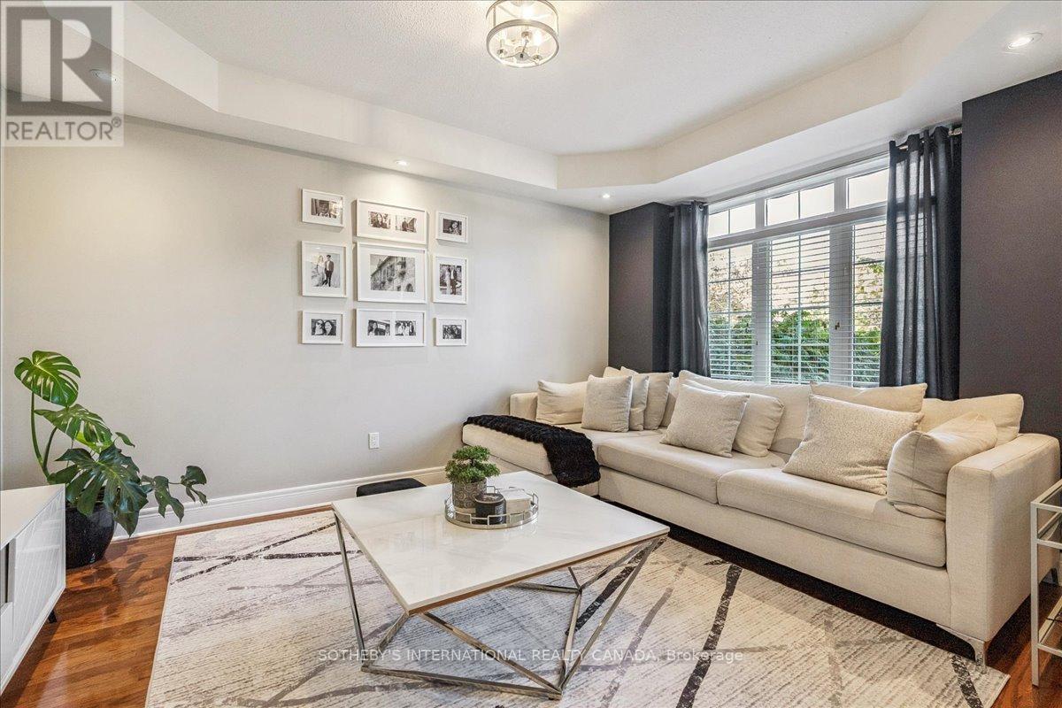
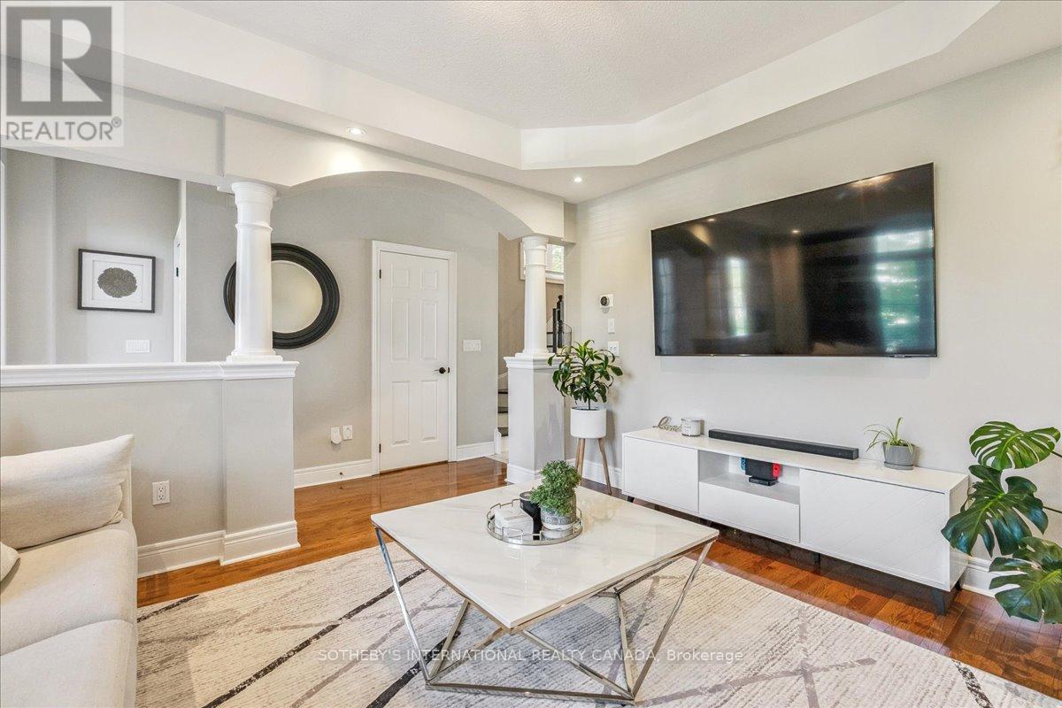
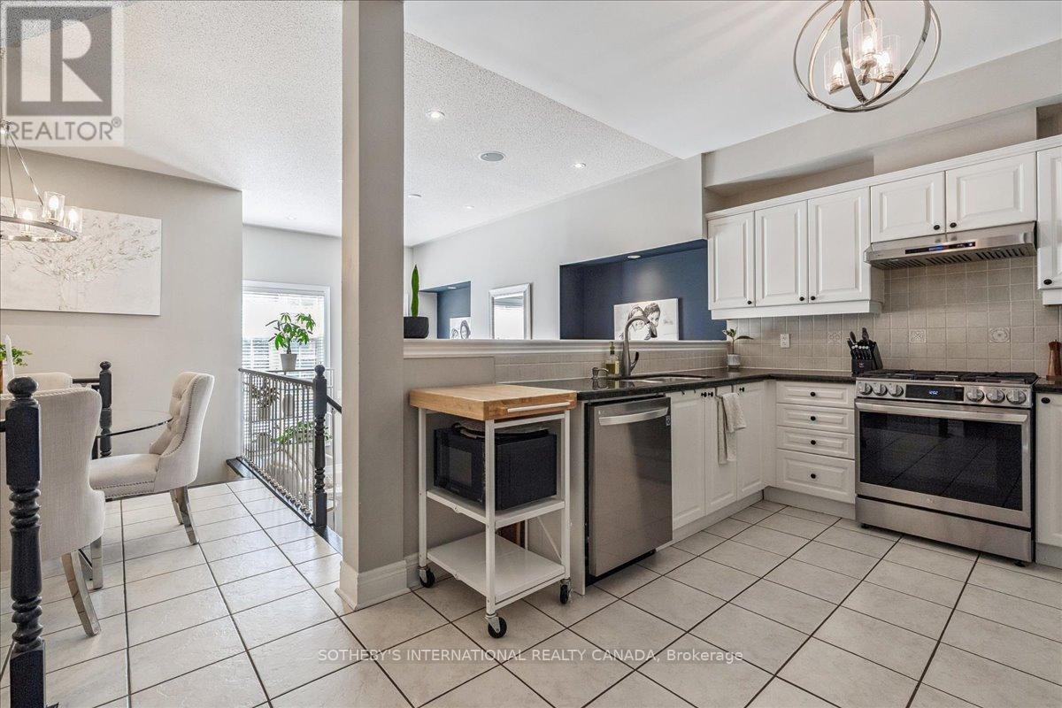
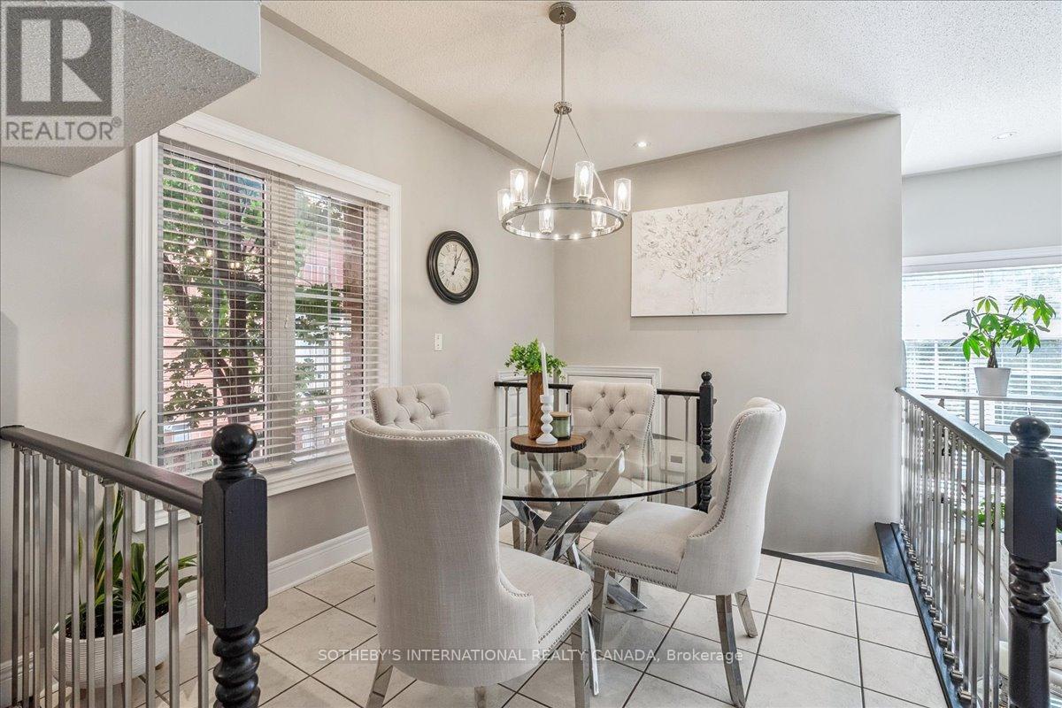
$999,000
3362 EGLINTON AVENUE W
Mississauga, Ontario, Ontario, L5M7P2
MLS® Number: W12409367
Property description
Beautifully upgraded end-unit 3-bedroom freehold townhome in highly sought-after Churchill Meadows offering both style and convenience. This bright and spacious home features pot lights and California shutters throughout, elegant coffered ceilings in the formal dining room, and a modern kitchen with granite counters. The inviting family room includes a separate sitting area with a walkout to a private deck overlooking a landscaped and fenced backyard, perfect for relaxing or entertaining. Thoughtful upgrades and stylish finishes throughout and sprinkling system installed make this home move-in ready. Ideally located just steps from Marco Muzzo Memorial Woods & Park and Ridgeway Plaza, with quick access to Highways 403 and 407, Erin Mills Town Centre, Credit Valley Hospital, restaurants, public transit, top-rated schools, parks, and trails, this property combines comfort, lifestyle, and an unbeatable location. A rare end-unit gem not to be missed!
Building information
Type
*****
Appliances
*****
Basement Development
*****
Basement Type
*****
Construction Style Attachment
*****
Cooling Type
*****
Exterior Finish
*****
Fireplace Present
*****
Foundation Type
*****
Half Bath Total
*****
Heating Fuel
*****
Heating Type
*****
Size Interior
*****
Stories Total
*****
Utility Water
*****
Land information
Sewer
*****
Size Depth
*****
Size Frontage
*****
Size Irregular
*****
Size Total
*****
Rooms
Ground level
Family room
*****
Main level
Eating area
*****
Kitchen
*****
Dining room
*****
Basement
Bathroom
*****
Bedroom 3
*****
Recreational, Games room
*****
Second level
Bathroom
*****
Bathroom
*****
Bedroom 2
*****
Primary Bedroom
*****
Courtesy of SOTHEBY'S INTERNATIONAL REALTY CANADA
Book a Showing for this property
Please note that filling out this form you'll be registered and your phone number without the +1 part will be used as a password.
