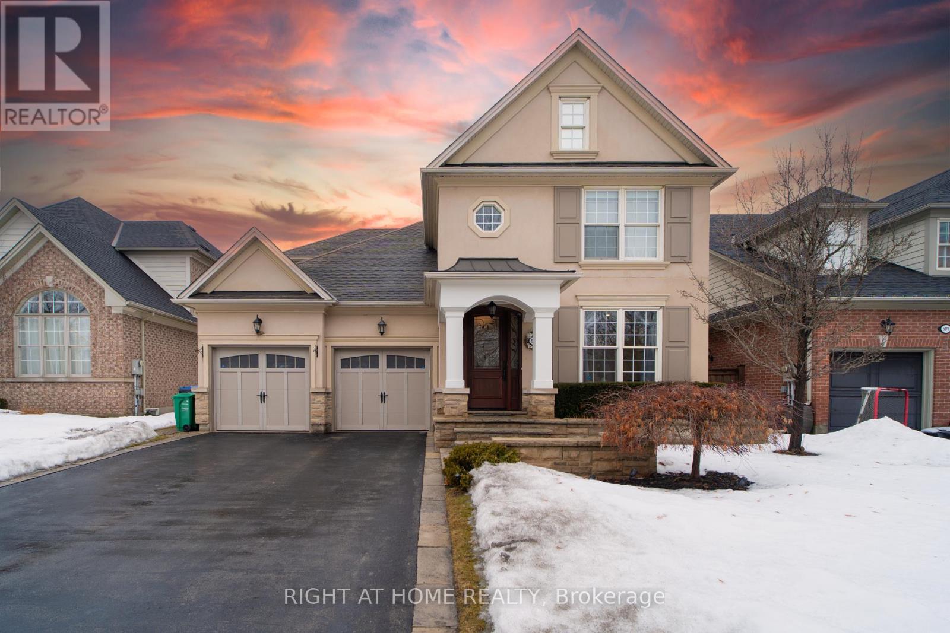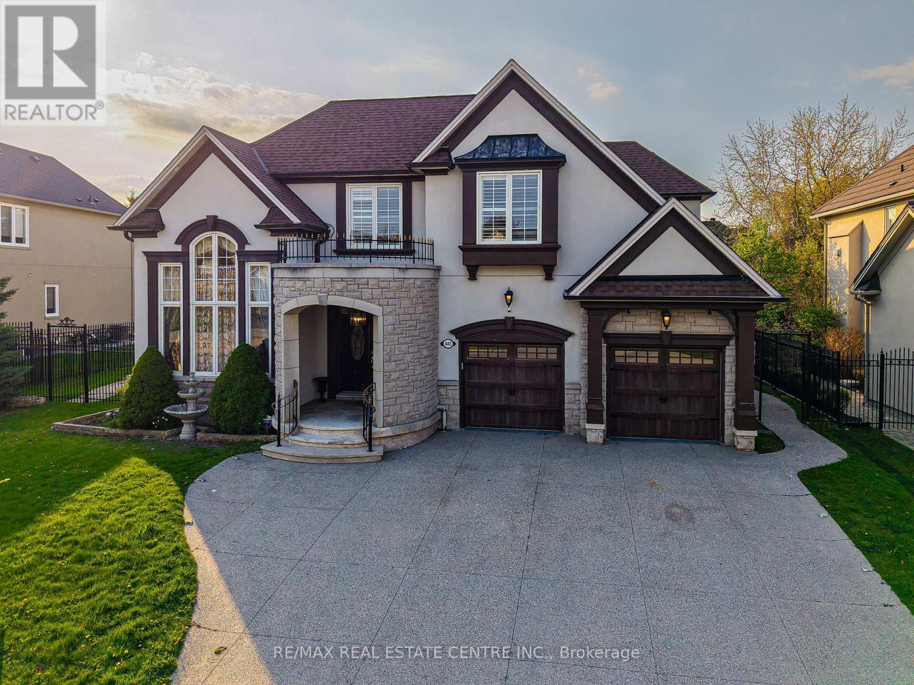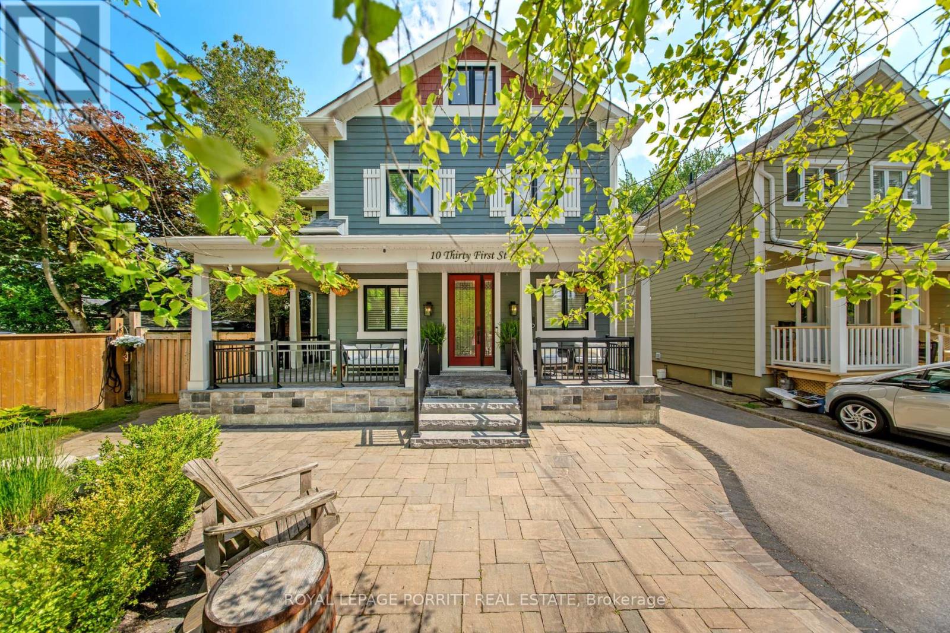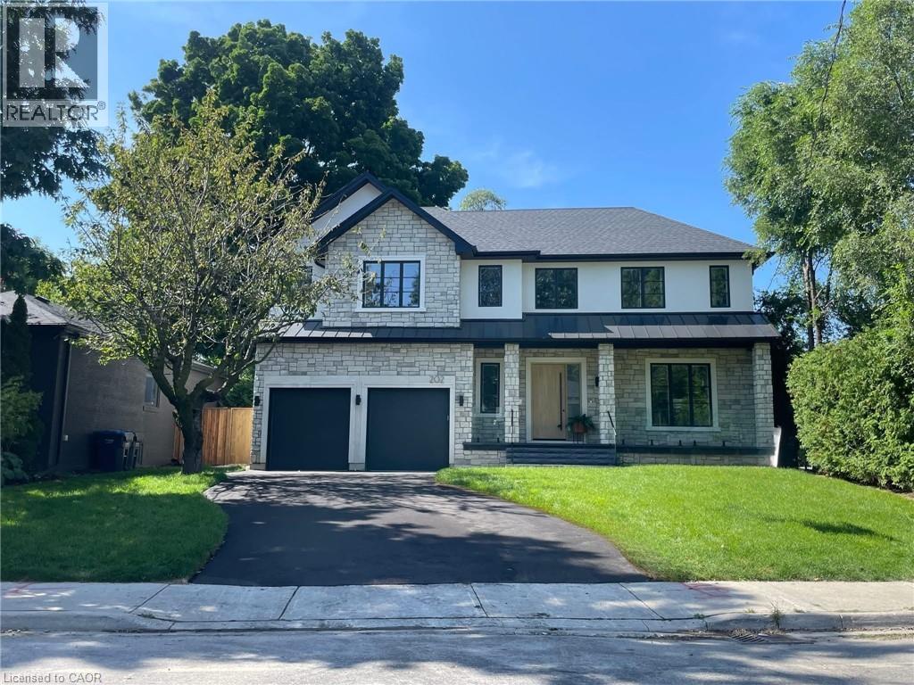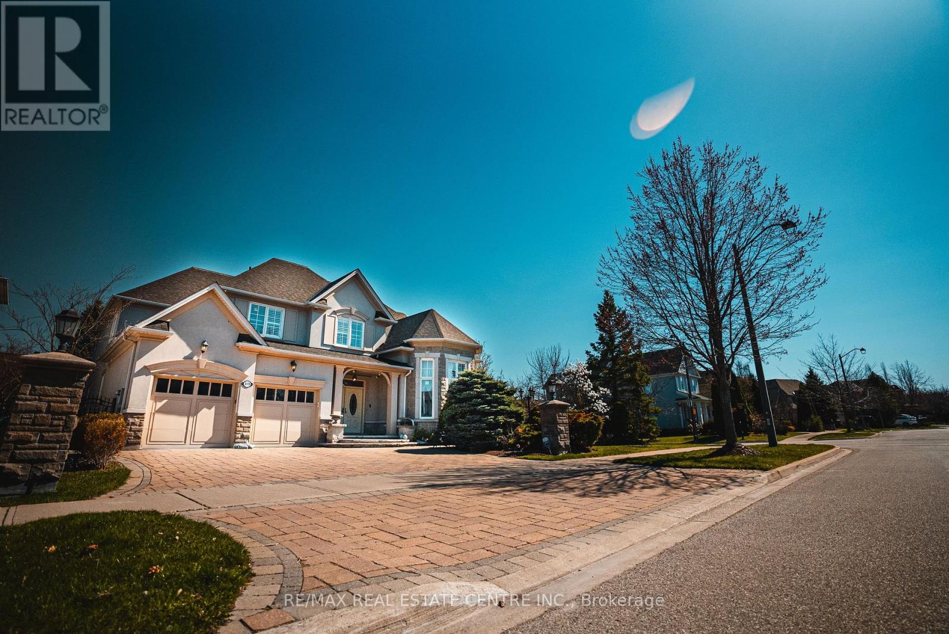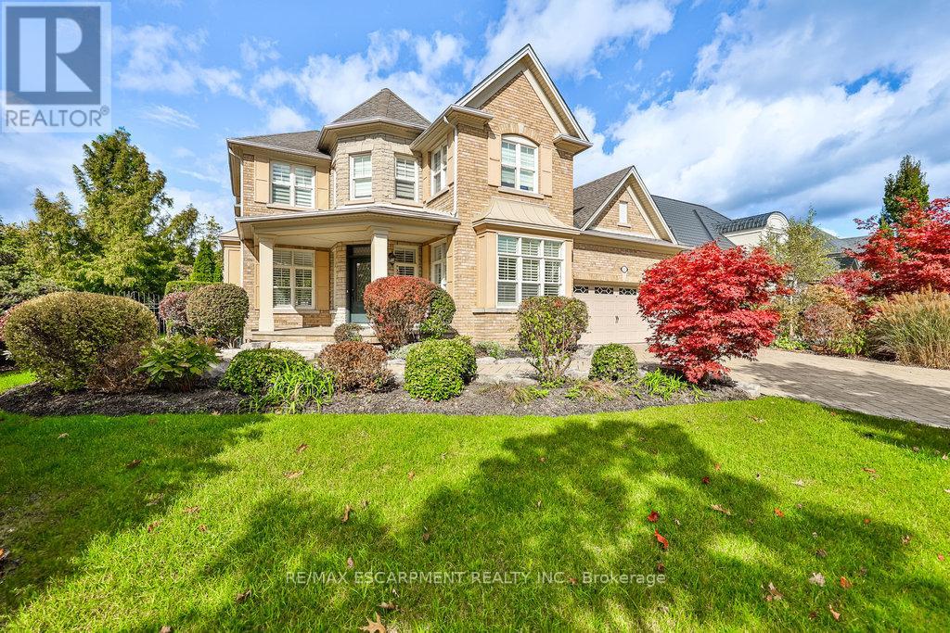Free account required
Unlock the full potential of your property search with a free account! Here's what you'll gain immediate access to:
- Exclusive Access to Every Listing
- Personalized Search Experience
- Favorite Properties at Your Fingertips
- Stay Ahead with Email Alerts





$2,590,000
937 GOODWIN ROAD
Mississauga, Ontario, Ontario, L5G4J9
MLS® Number: W12408344
Property description
Welcome To This Masterfully Crafted Custom-Built Home (2020) Situated On A Deep 160 Pool-Sized Lot, Just Steps From Lake Promenade Park & Lake Ontario! This Sun-Filled 4+2 Bedroom, 6 Bathroom Residence Showcases Soaring 10 Main Floor Ceilings, Imported European Windows & Striking Custom Stone Exterior. Floor To Ceiling Windows/Doors, The Contemporary Open-Concept Chefs Kitchen Features Premium Subzero/Thermador Appliances, Waterfall Granite Counters & Walkout To A Covered Patio Overlooking A Private Backyard Oasis. The Luxurious Primary Retreat Boasts A Fireplace, Spa-Inspired 5Pc Ensuite, Walk-In Closet & Private Balcony. Exceptional Walk-Up Basement W/ 9 Ceilings, Heated Floors, Full Kitchen, Living Area, 2 Bedrooms, 2 Bathrooms & 2nd Laundry Perfect For In-Laws Or Nanny Suite. Additional Highlights Include Heated Driveway, Custom Made Curtains, Irrigation System & Excavated Garage For Added Living Space. Truly A Turn-Key Lakeview Gem!
Building information
Type
*****
Appliances
*****
Basement Development
*****
Basement Features
*****
Basement Type
*****
Construction Style Attachment
*****
Cooling Type
*****
Exterior Finish
*****
Fireplace Present
*****
Flooring Type
*****
Foundation Type
*****
Half Bath Total
*****
Heating Fuel
*****
Heating Type
*****
Size Interior
*****
Stories Total
*****
Utility Water
*****
Land information
Amenities
*****
Fence Type
*****
Sewer
*****
Size Depth
*****
Size Frontage
*****
Size Irregular
*****
Size Total
*****
Surface Water
*****
Rooms
Main level
Family room
*****
Kitchen
*****
Dining room
*****
Living room
*****
Basement
Kitchen
*****
Recreational, Games room
*****
Bedroom
*****
Bedroom 5
*****
Second level
Bedroom 4
*****
Bedroom 3
*****
Bedroom 2
*****
Primary Bedroom
*****
Courtesy of HOMELIFE LANDMARK REALTY INC.
Book a Showing for this property
Please note that filling out this form you'll be registered and your phone number without the +1 part will be used as a password.

