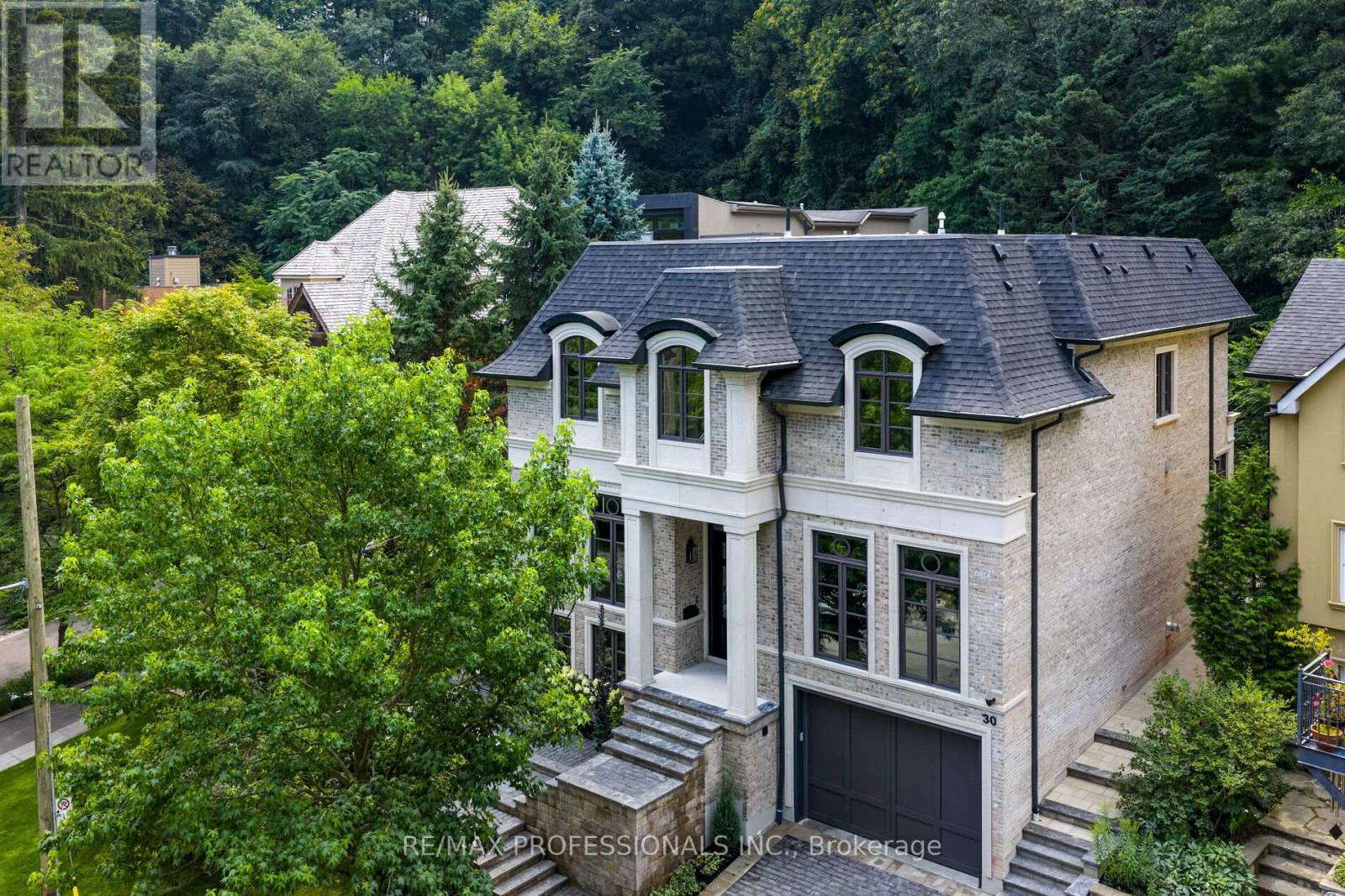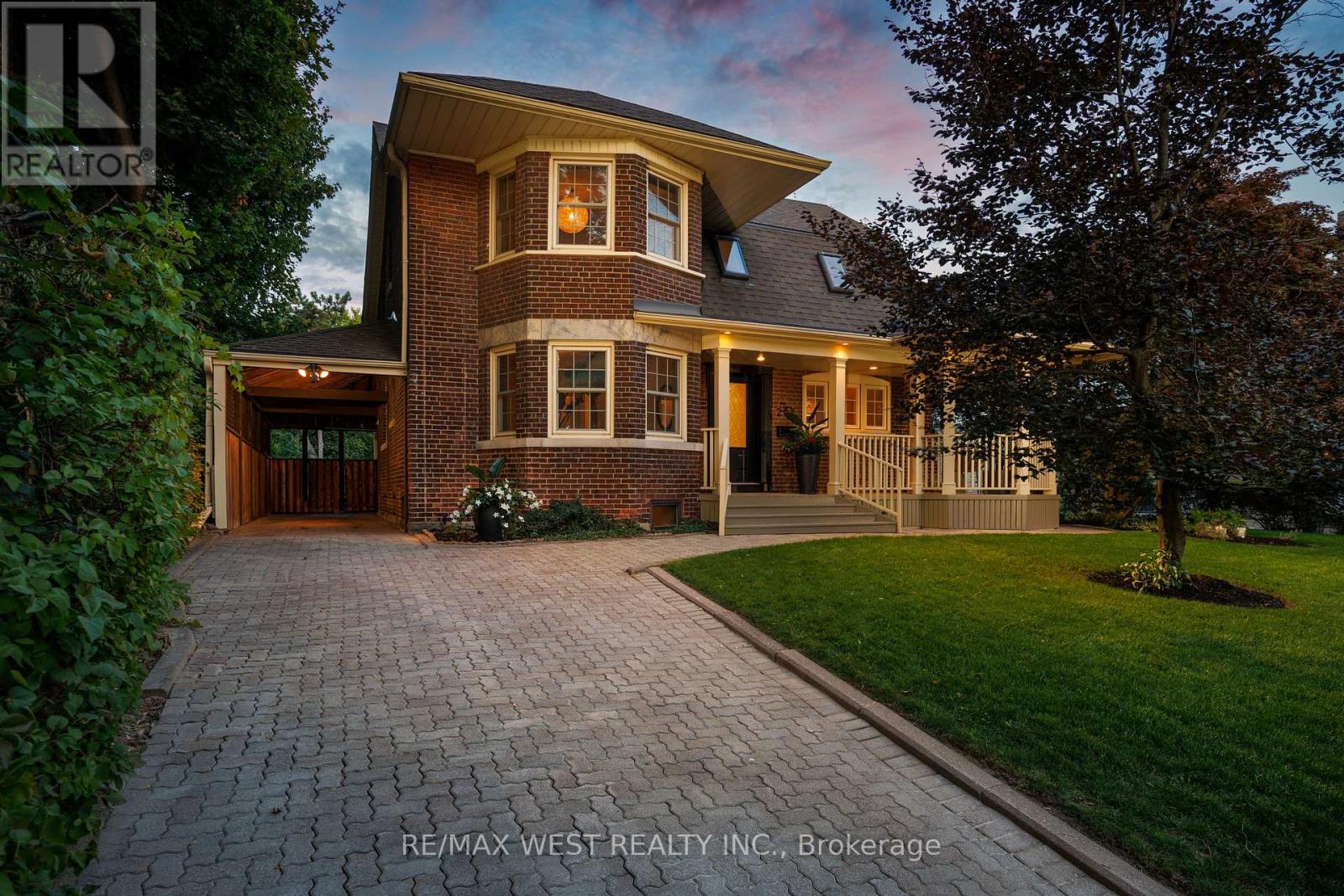Free account required
Unlock the full potential of your property search with a free account! Here's what you'll gain immediate access to:
- Exclusive Access to Every Listing
- Personalized Search Experience
- Favorite Properties at Your Fingertips
- Stay Ahead with Email Alerts
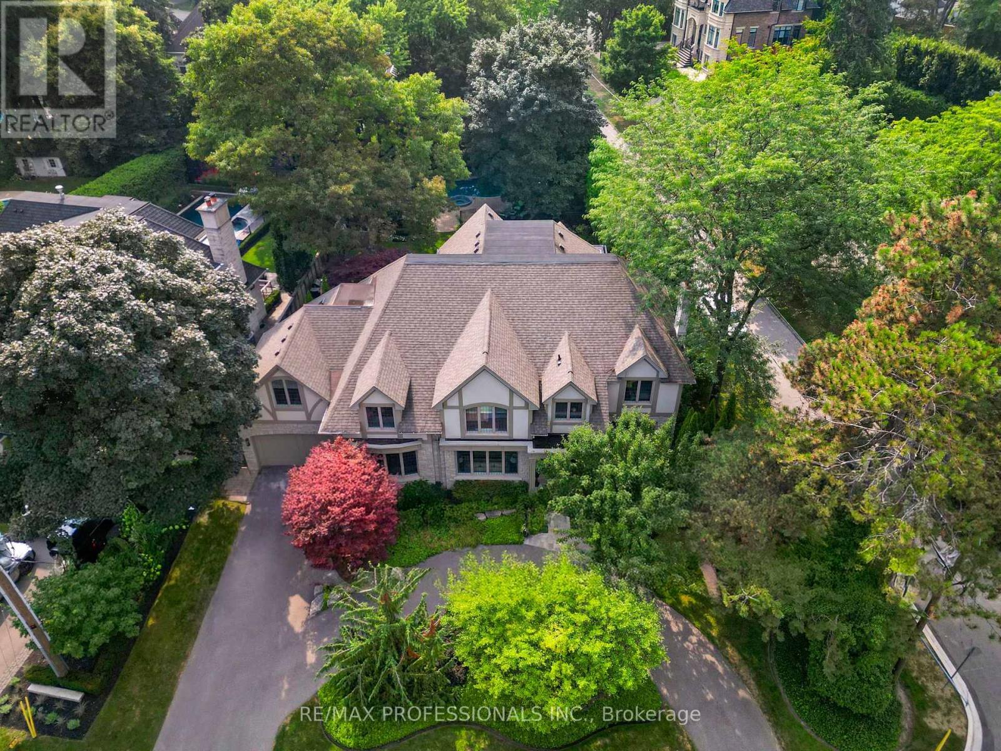
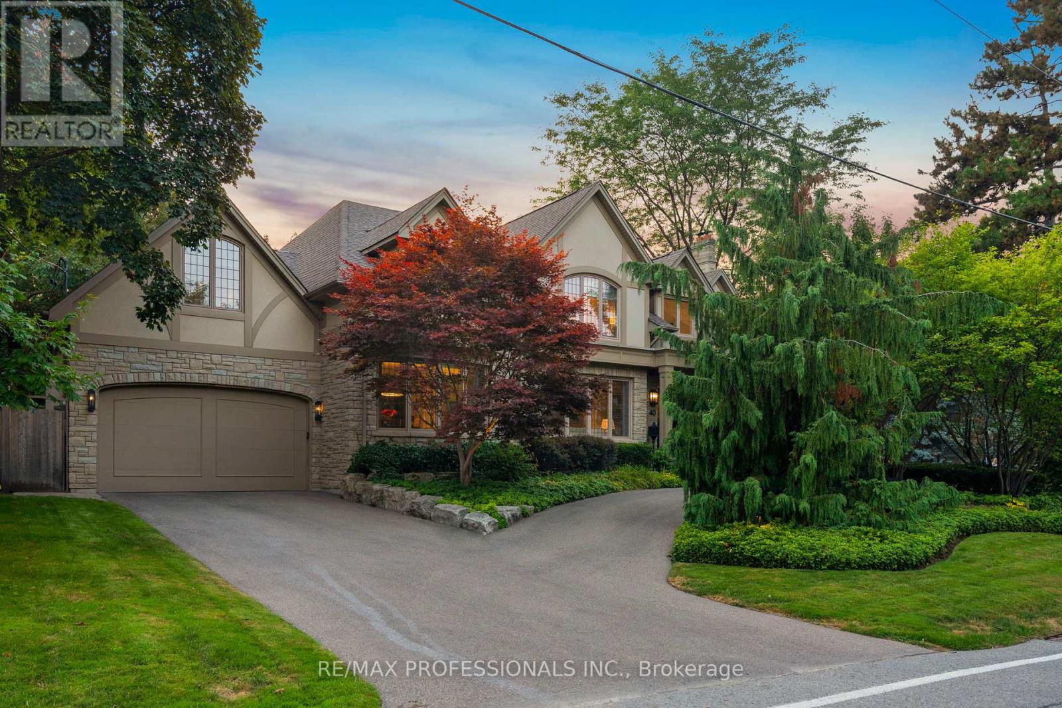
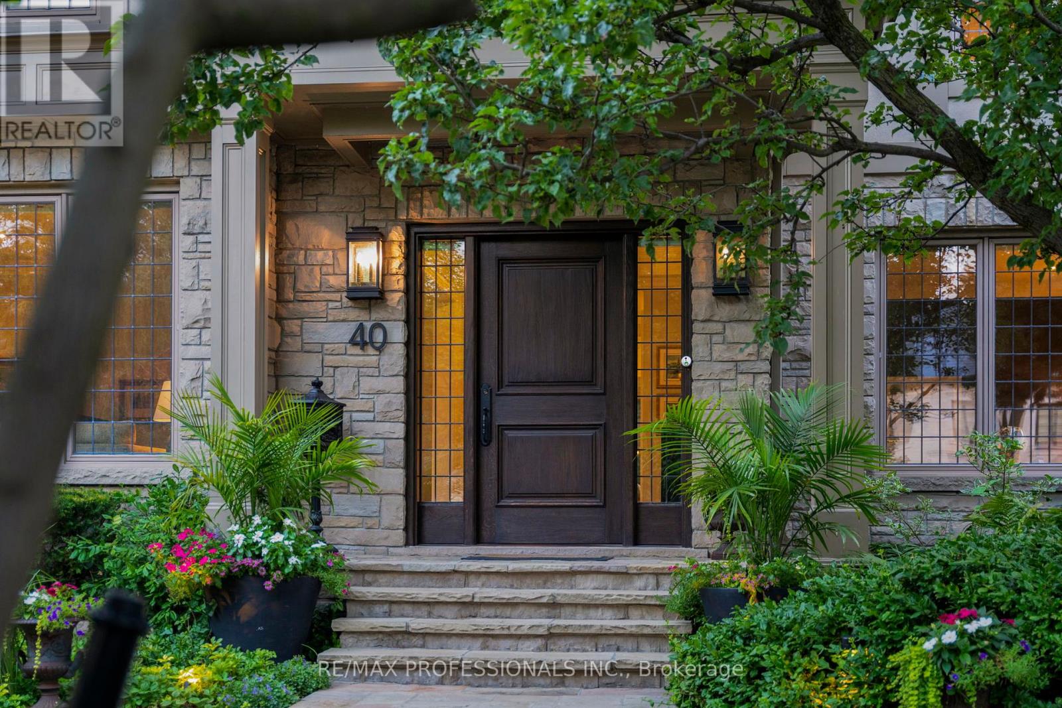
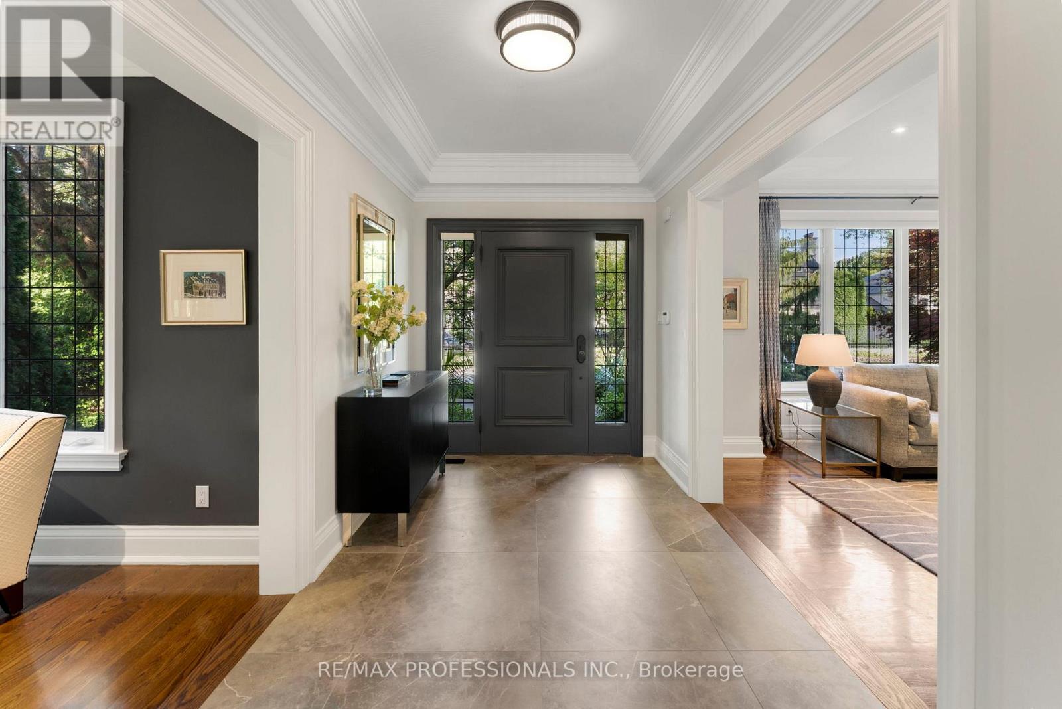
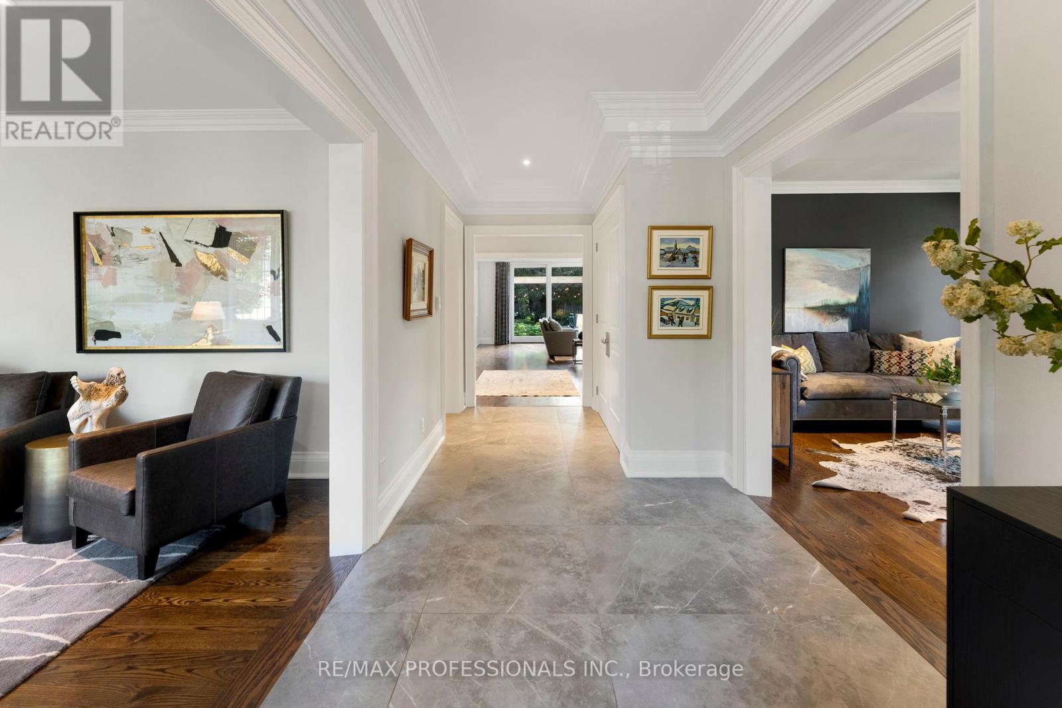
$5,995,000
40 EDGEHILL ROAD
Toronto, Ontario, Ontario, M9A4N4
MLS® Number: W12391631
Property description
Prestigious Edgehill Road Residence! This Estate Sized, Custom-built Home Is Set On A Spectacular Approx. 105 X 175 Ft. Park Like West - Facing Lot, Featuring 8000 Sf Of Living Space, A Circular Drive, Complete Privacy, A Luxury Pool Retreat, And Impeccably Landscaped Gardens. Designed And Crafted With The Utmost Attention To Detail Inside And Out, This Residence Combines Elegance And Functionality At Every Turn. The State-of-the-art Marana Kitchen, Anchored By An Impressive 16 Ft. Island, Flows Seamlessly Into The Family Room, With Openings To An Outdoor Kitchen, Terrace, And The Magnificent Gardens With Pool. Upstairs, A Spacious Second Level Features Four Bedrooms Plus A Private Office/den, Highlighted By A Luxurious Primary Suite. The Spacious Lower Level With A Walkout Provides Endless Possibilities For Family Living And Entertaining. Situated On One Of The Areas Most Coveted Streets, This Residence Offers A Rare Opportunity To Raise A Family And Entertain In Style, Surrounded By Some Of Torontos Most Beautiful Estates. Truly Exceptional In Every Way.
Building information
Type
*****
Amenities
*****
Appliances
*****
Basement Development
*****
Basement Features
*****
Basement Type
*****
Construction Style Attachment
*****
Cooling Type
*****
Exterior Finish
*****
Fireplace Present
*****
FireplaceTotal
*****
Flooring Type
*****
Foundation Type
*****
Half Bath Total
*****
Heating Fuel
*****
Heating Type
*****
Size Interior
*****
Stories Total
*****
Utility Water
*****
Land information
Landscape Features
*****
Sewer
*****
Size Depth
*****
Size Frontage
*****
Size Irregular
*****
Size Total
*****
Rooms
Main level
Laundry room
*****
Family room
*****
Pantry
*****
Kitchen
*****
Sitting room
*****
Dining room
*****
Living room
*****
Foyer
*****
Lower level
Exercise room
*****
Games room
*****
Recreational, Games room
*****
Second level
Bedroom 2
*****
Primary Bedroom
*****
Office
*****
Bedroom 4
*****
Bedroom 3
*****
Courtesy of RE/MAX PROFESSIONALS INC.
Book a Showing for this property
Please note that filling out this form you'll be registered and your phone number without the +1 part will be used as a password.
