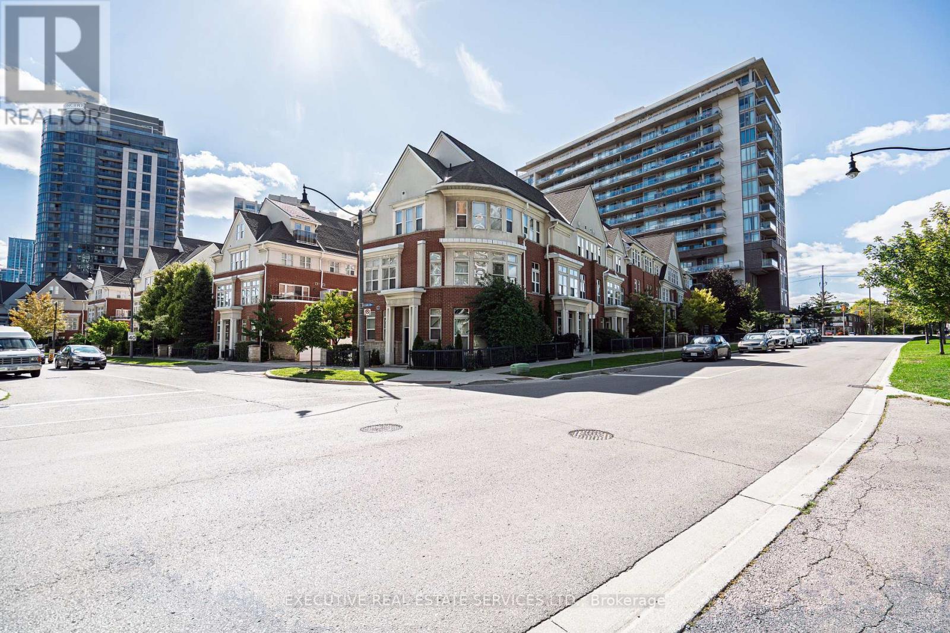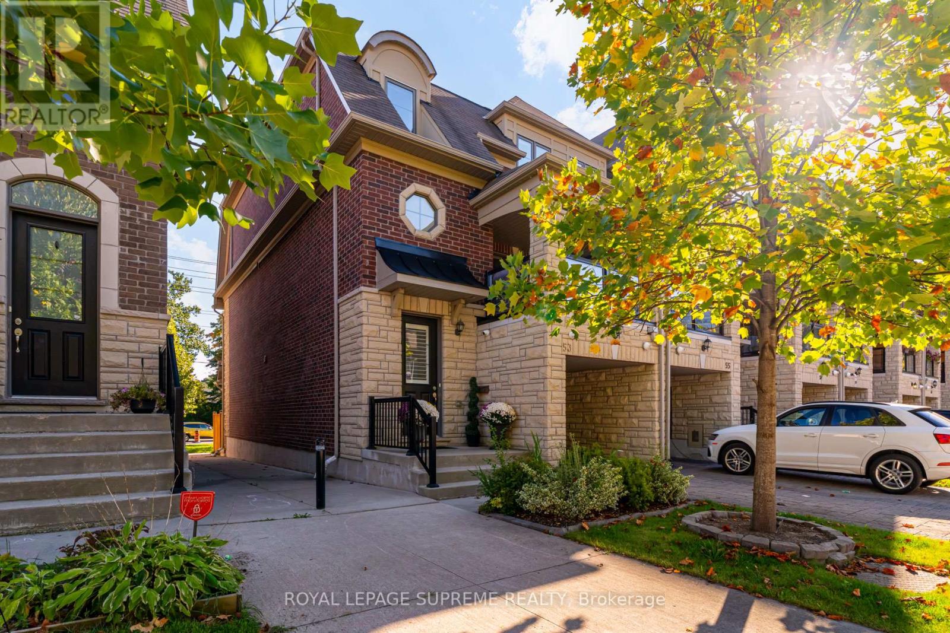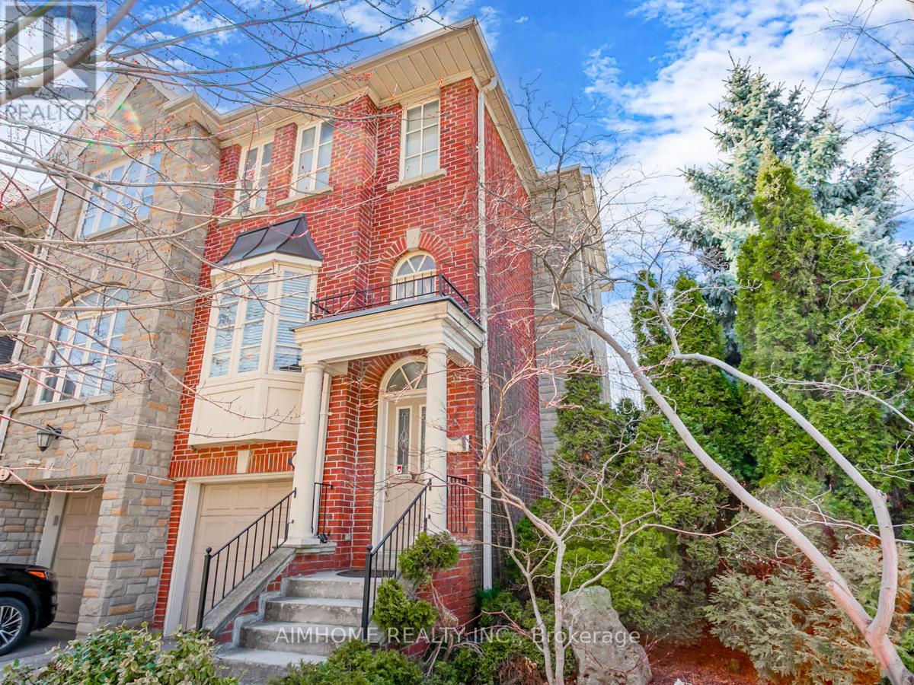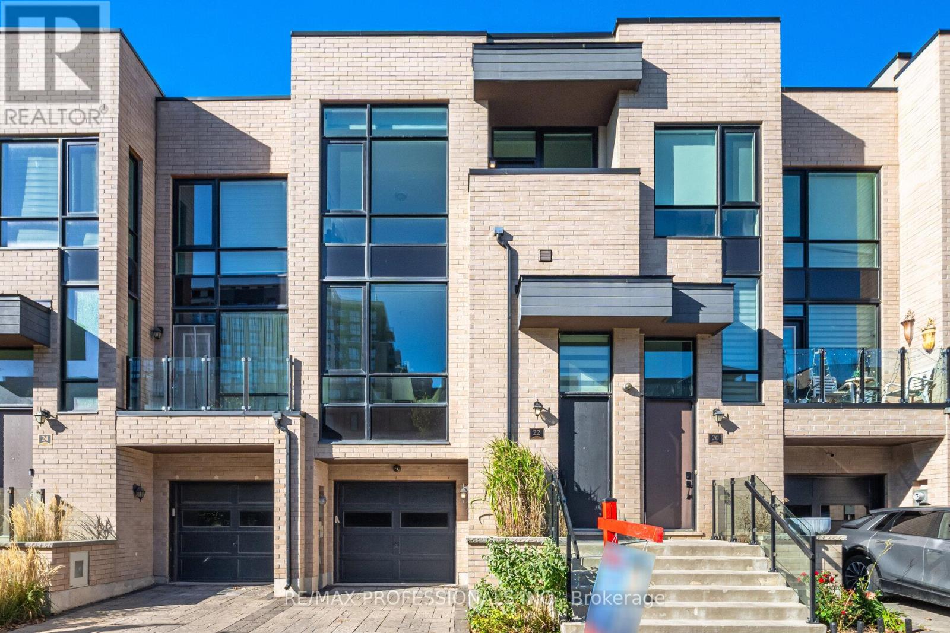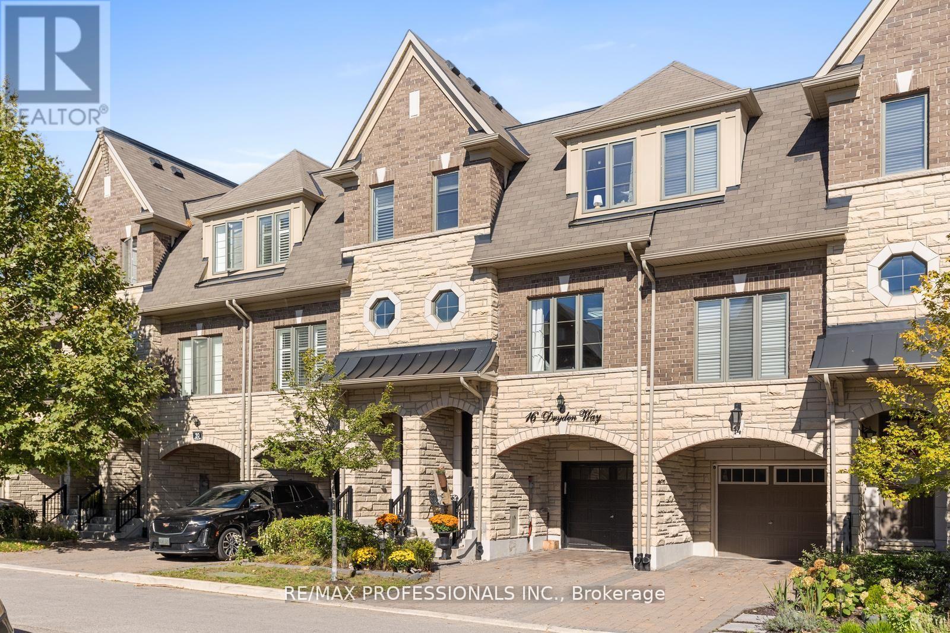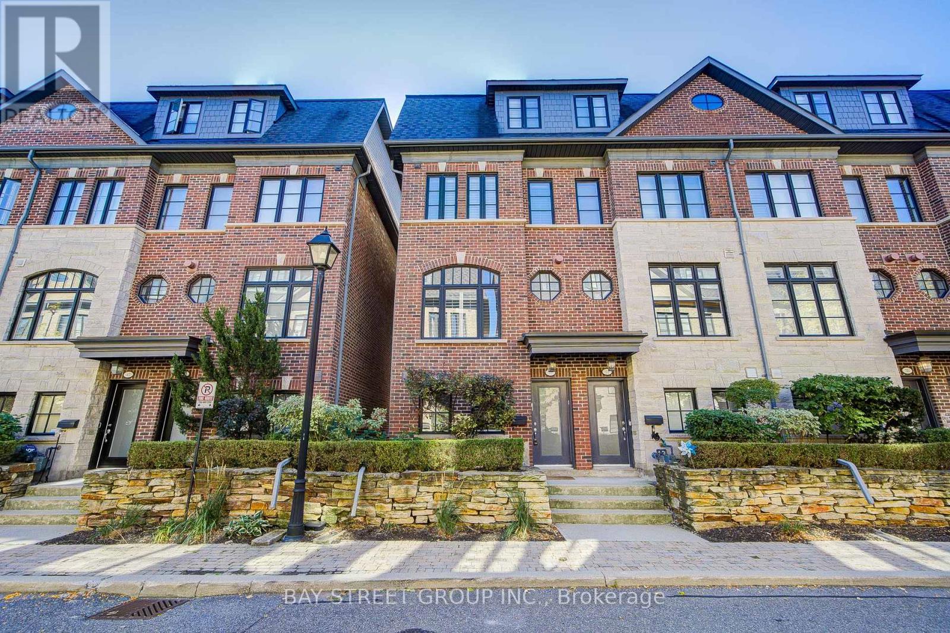Free account required
Unlock the full potential of your property search with a free account! Here's what you'll gain immediate access to:
- Exclusive Access to Every Listing
- Personalized Search Experience
- Favorite Properties at Your Fingertips
- Stay Ahead with Email Alerts
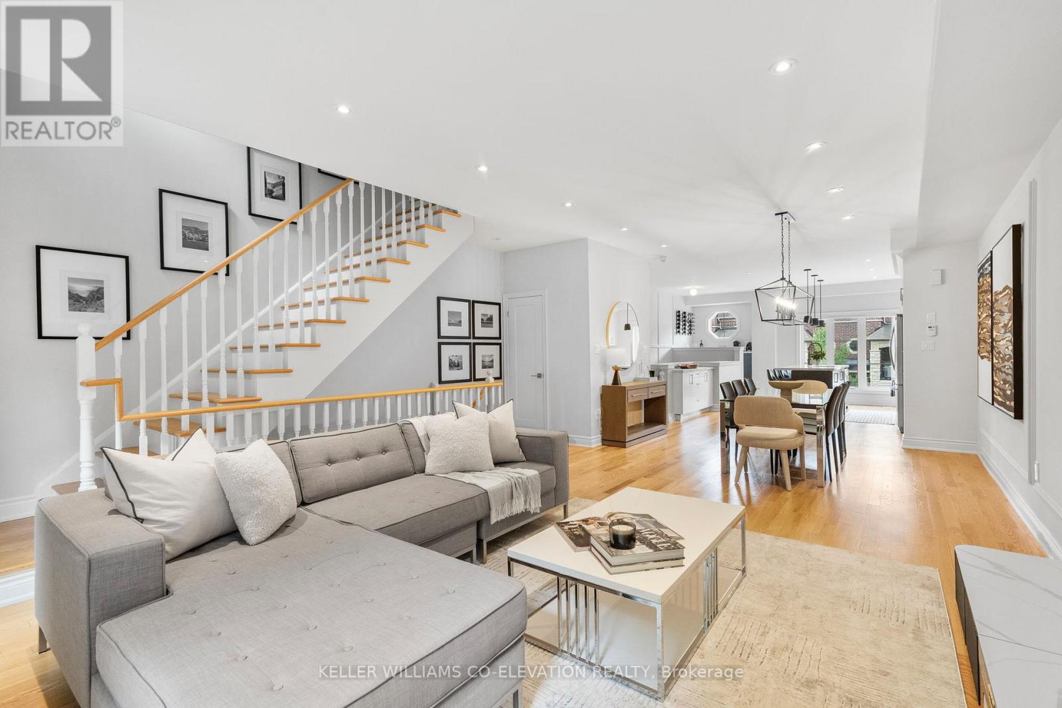
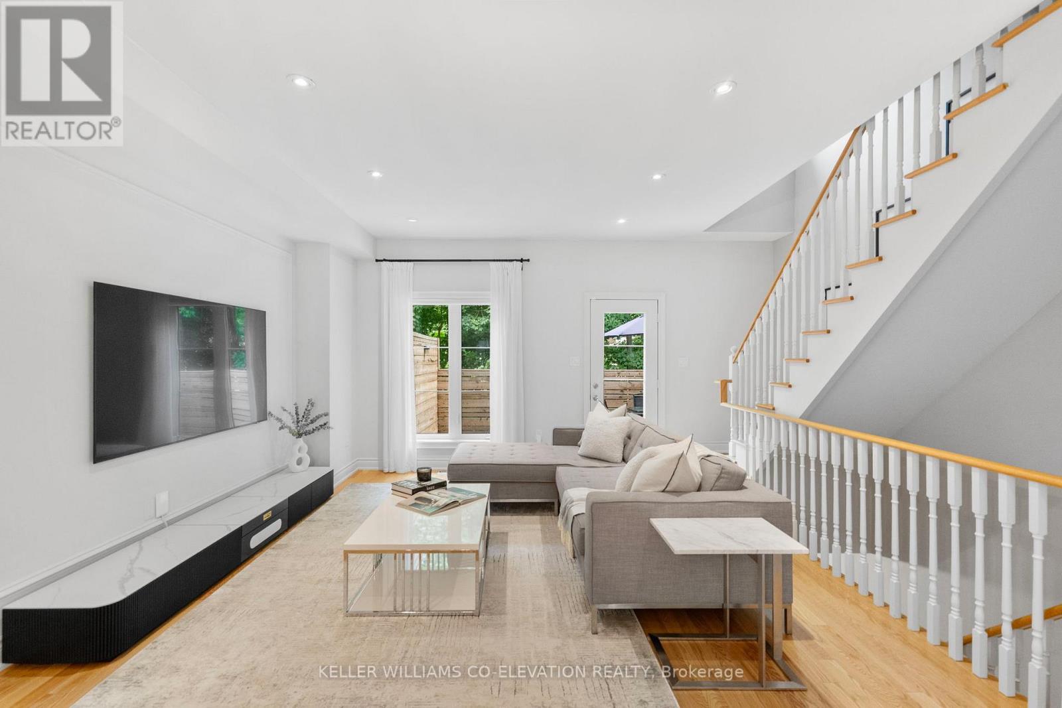
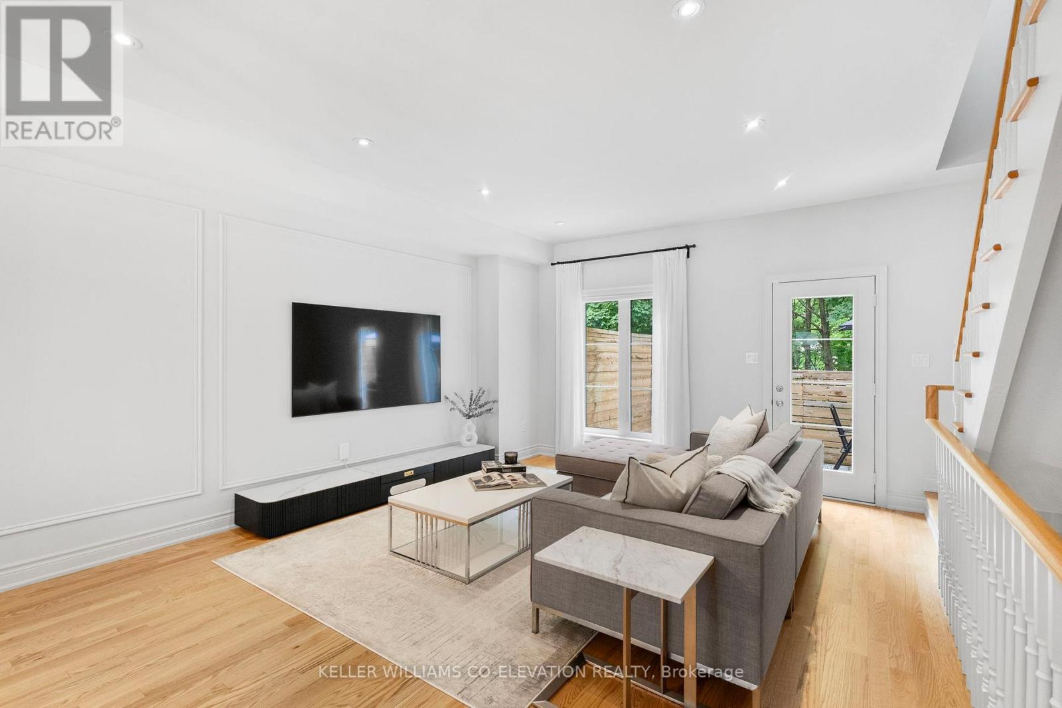
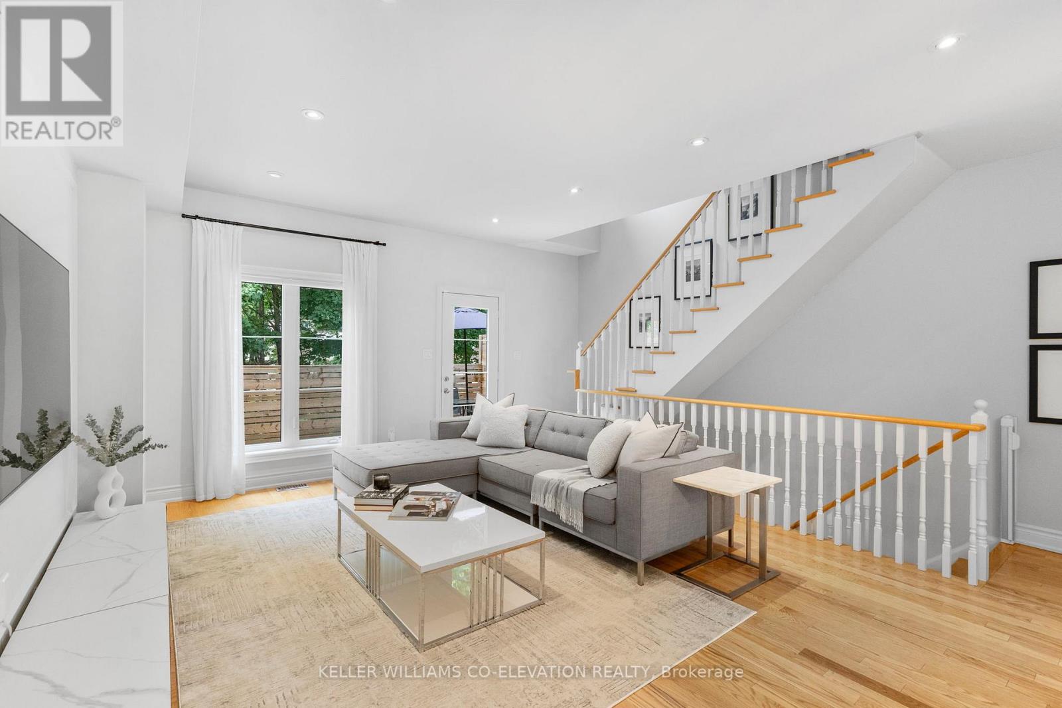
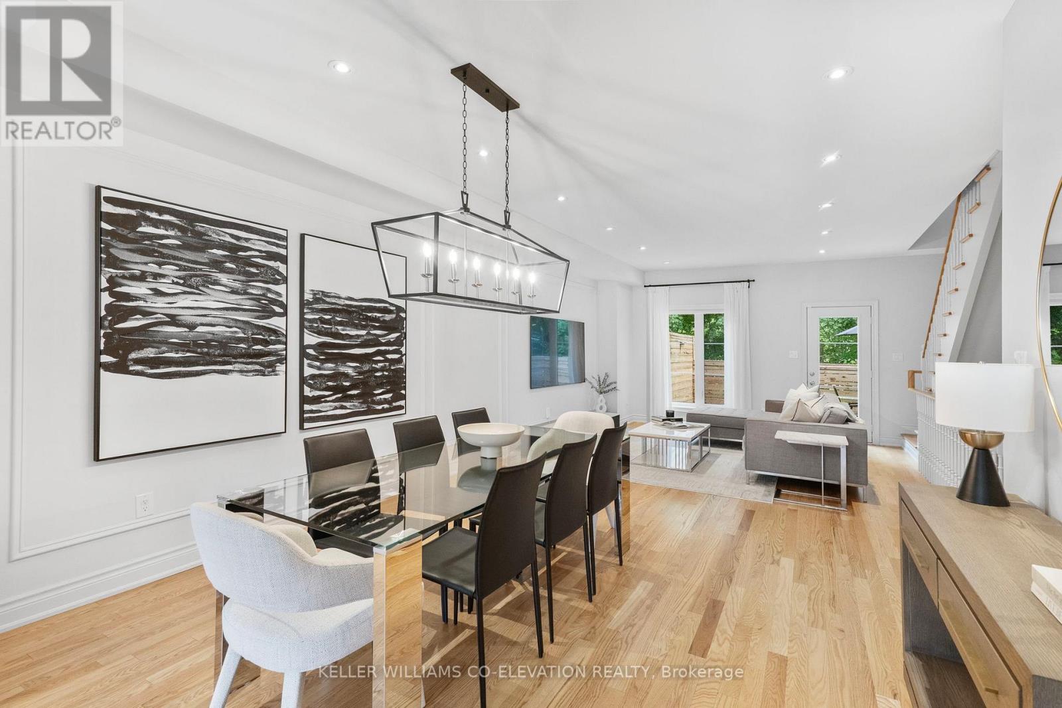
$1,299,000
70 DRYDEN WAY
Toronto, Ontario, Ontario, M9R0B2
MLS® Number: W12388022
Property description
Set in a welcoming family-friendly community near parks, schools and shopping, this beautifully updated 3-bedroom, 3-bathroom freehold townhome offers stylish living across 3 levels. The main floor features a bright, open concept layout that flows seamlessly from the kitchen to dining to living. The modern kitchen is both beautiful and functional, with added storage plus a dedicated coffee and bar area perfect for everyday living and entertaining. A tucked-away powder room on this level adds practicality and thoughtful design. Upstairs, the spacious primary suite includes a walk-in closet and 4-piece ensuite, complemented by 2 additional bedrooms and the convenience of upper-level laundry. The ground-level lower floor is filled with natural light and offers a flexible space ideal for a rec room, home office, or gym, with direct access to the garage for everyday convenience, plus a roughed-in 4th bathroom for added potential. Step outside to a fully updated backyard retreat, complete with an outdoor bar, BBQ area, dining space, and a private lounge area perfect for summer gatherings or relaxing evenings. This home truly blends style, comfort, and function in one of Etobicoke's most desirable communities and it's just a 2-minute drive to Grocery, LCBO, banks, coffee shops, parks, schools and more.
Building information
Type
*****
Appliances
*****
Basement Features
*****
Basement Type
*****
Construction Style Attachment
*****
Cooling Type
*****
Exterior Finish
*****
Flooring Type
*****
Foundation Type
*****
Half Bath Total
*****
Heating Fuel
*****
Heating Type
*****
Size Interior
*****
Stories Total
*****
Utility Water
*****
Land information
Sewer
*****
Size Depth
*****
Size Frontage
*****
Size Irregular
*****
Size Total
*****
Rooms
Main level
Kitchen
*****
Dining room
*****
Living room
*****
Lower level
Recreational, Games room
*****
Second level
Bedroom 3
*****
Bedroom 2
*****
Primary Bedroom
*****
Courtesy of KELLER WILLIAMS CO-ELEVATION REALTY
Book a Showing for this property
Please note that filling out this form you'll be registered and your phone number without the +1 part will be used as a password.
