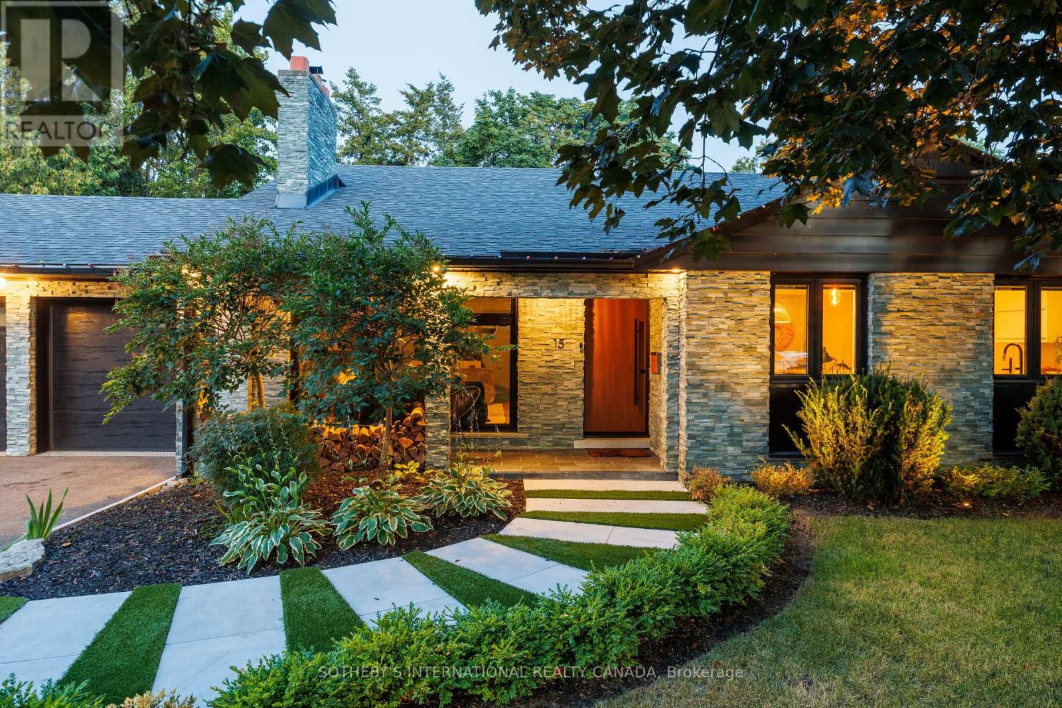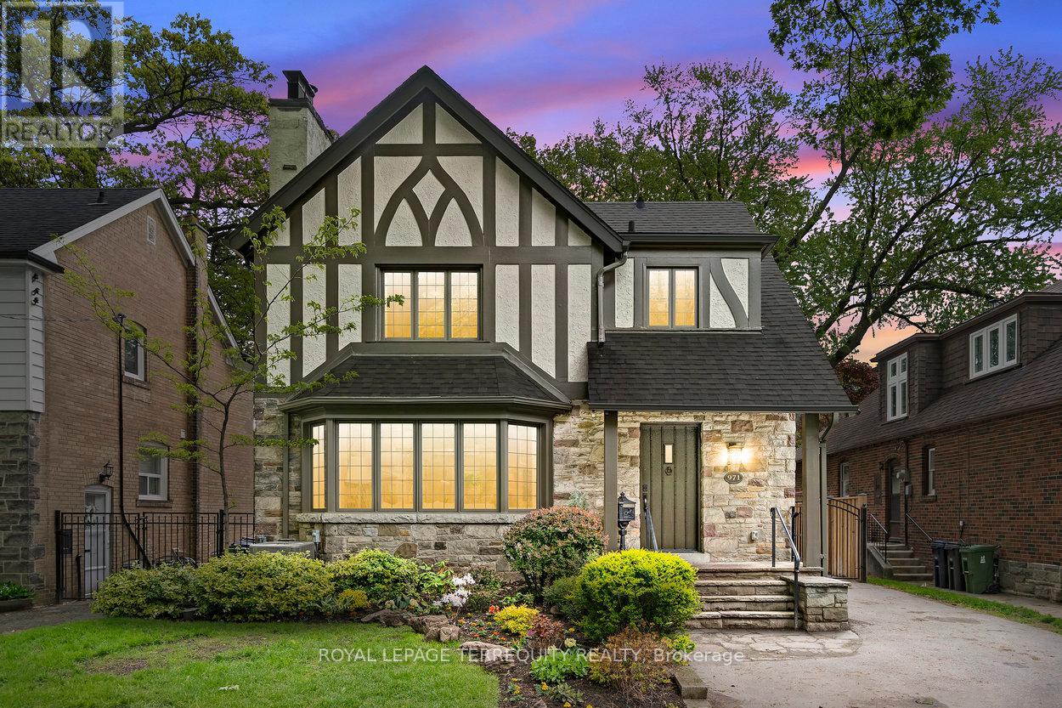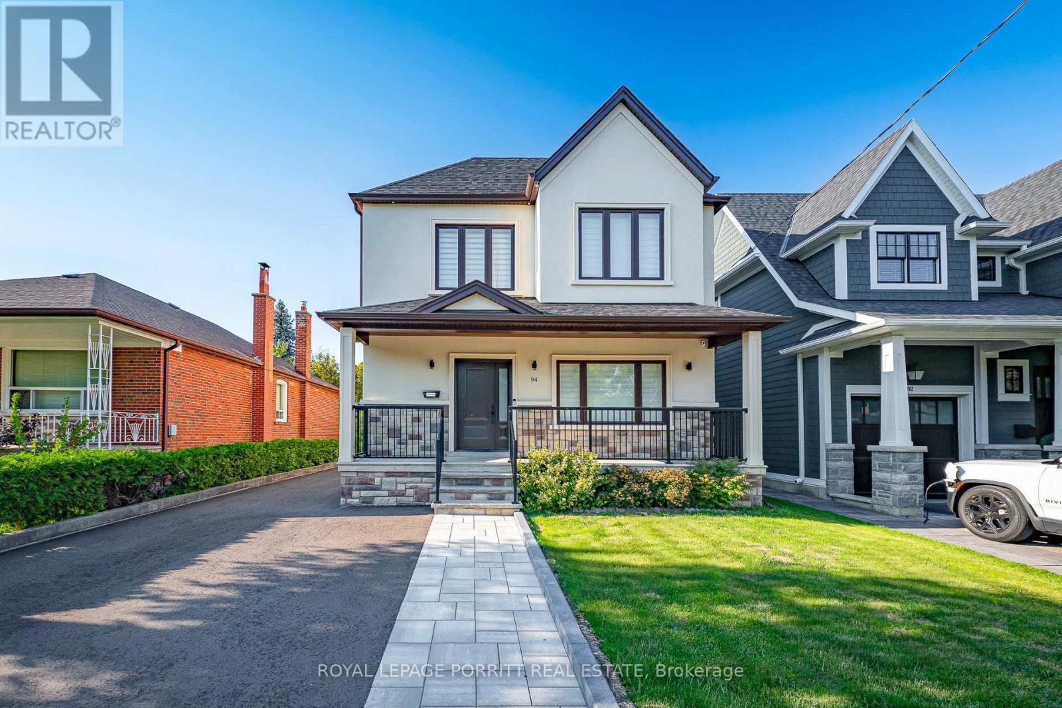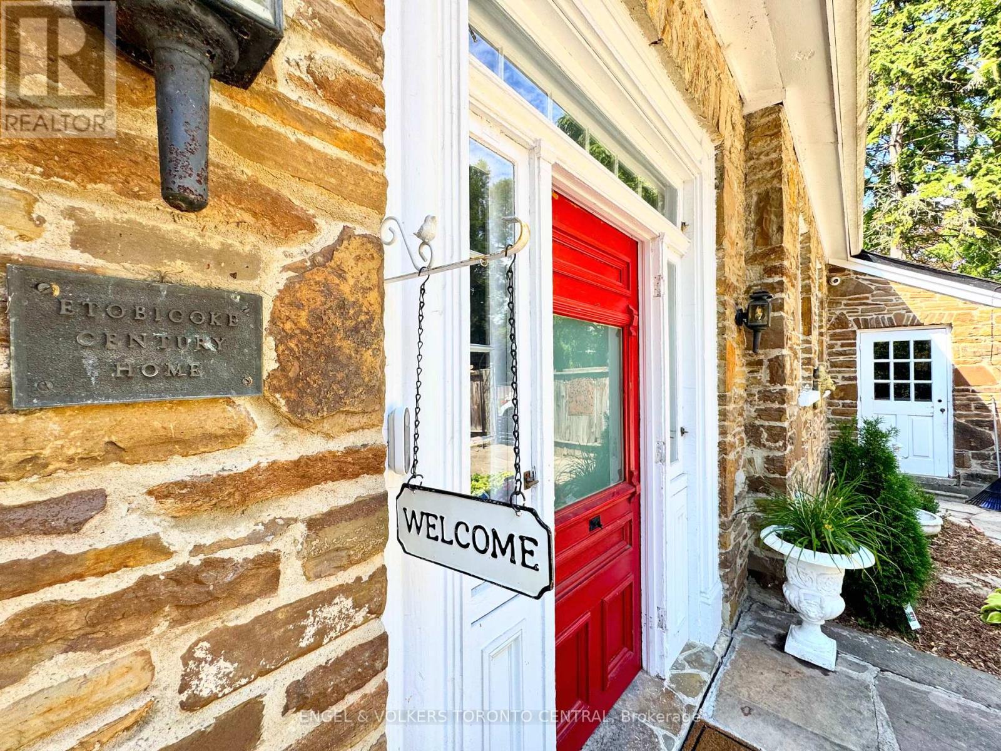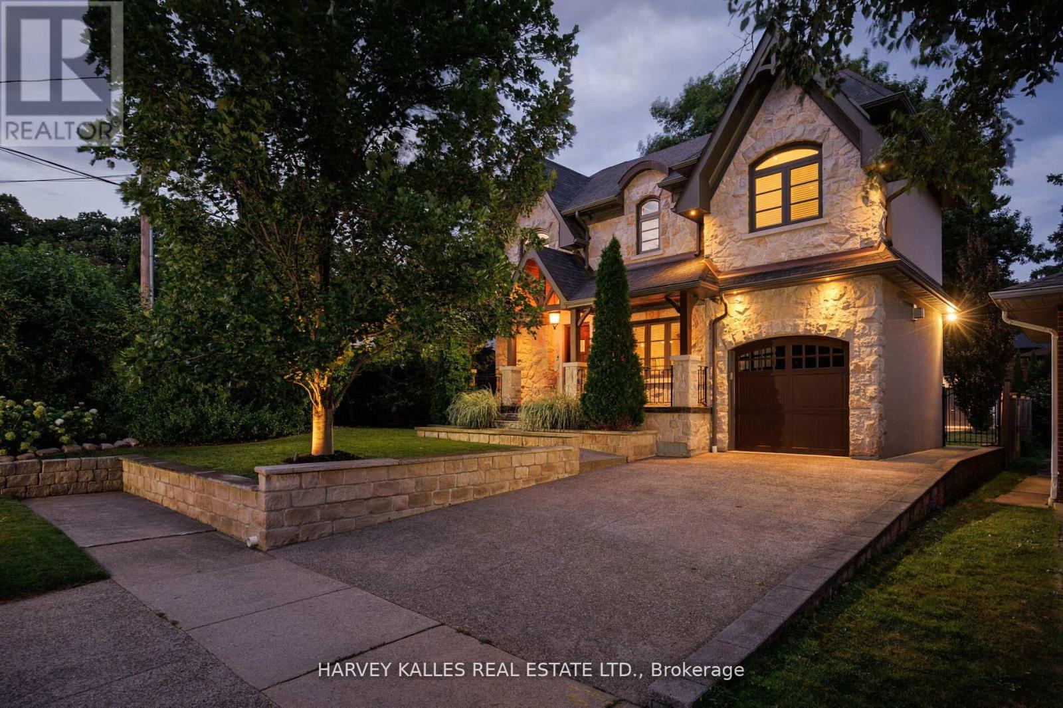Free account required
Unlock the full potential of your property search with a free account! Here's what you'll gain immediate access to:
- Exclusive Access to Every Listing
- Personalized Search Experience
- Favorite Properties at Your Fingertips
- Stay Ahead with Email Alerts
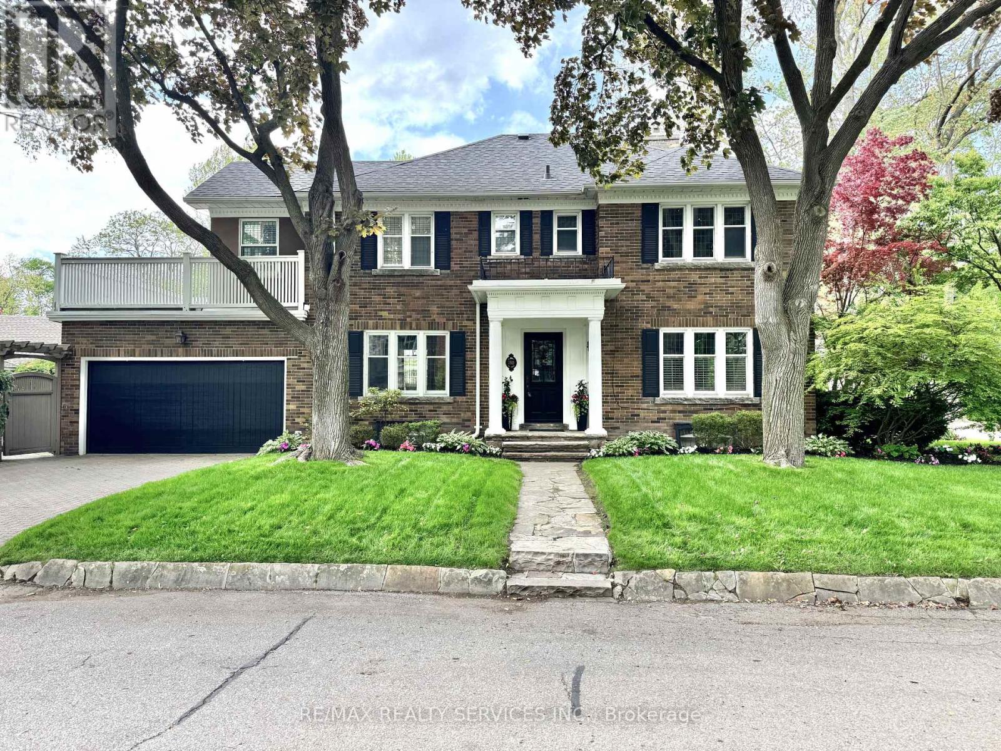
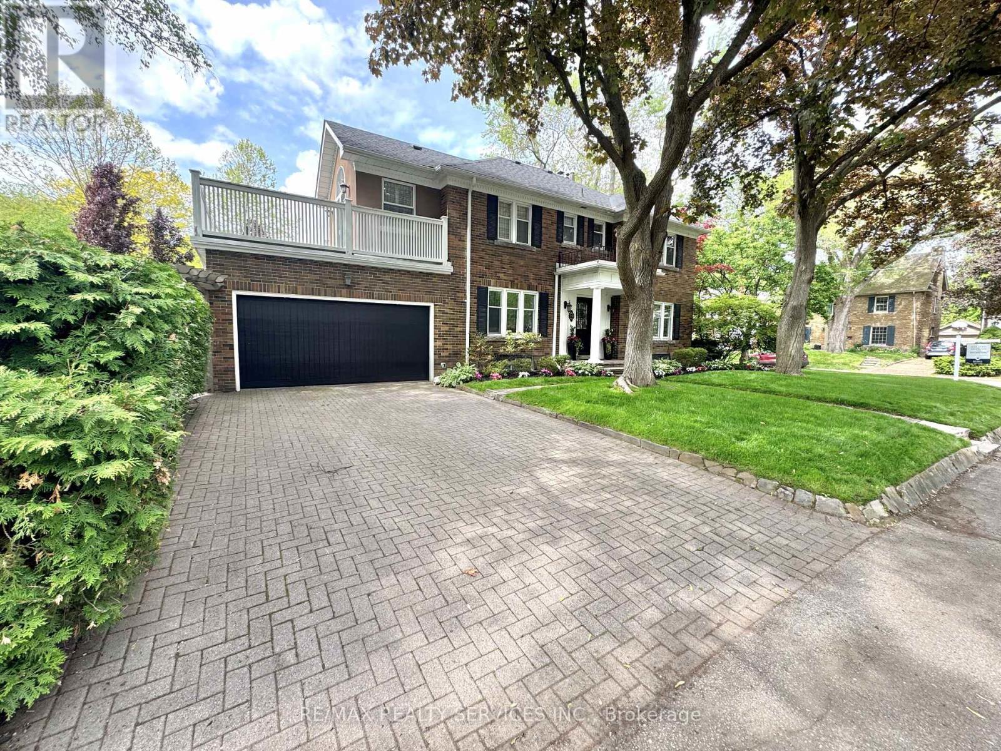
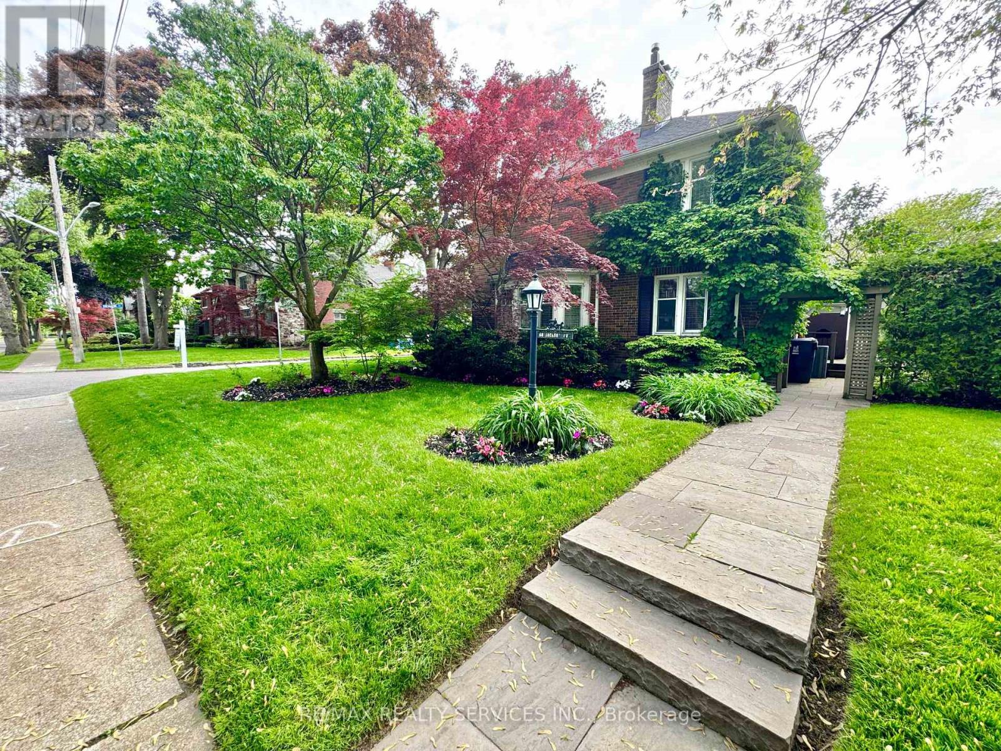
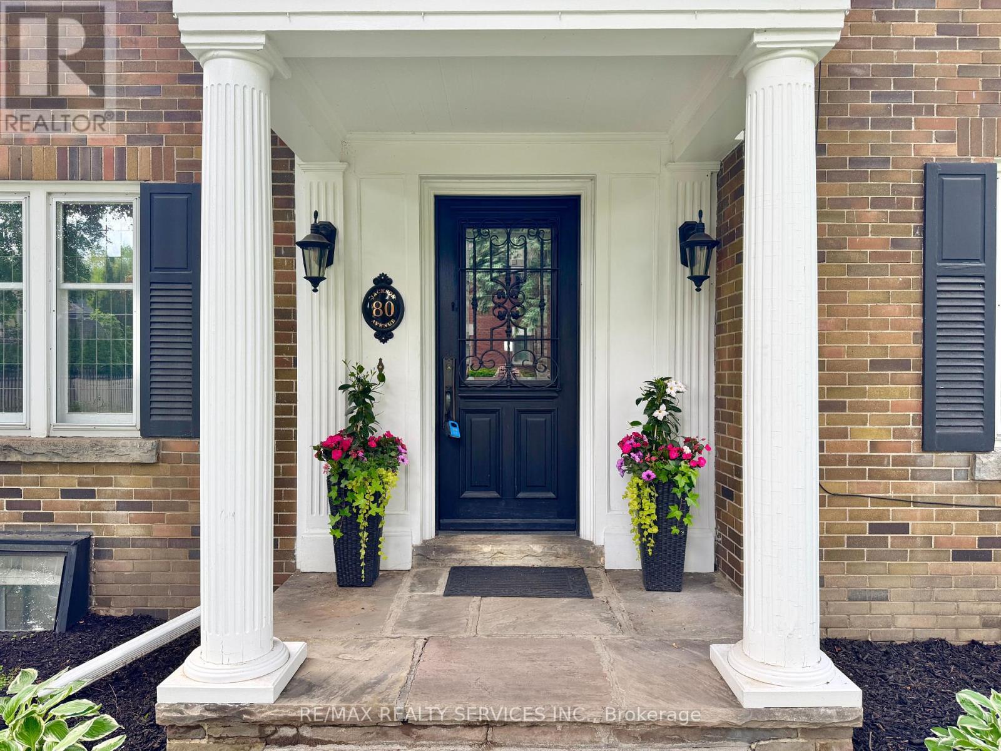
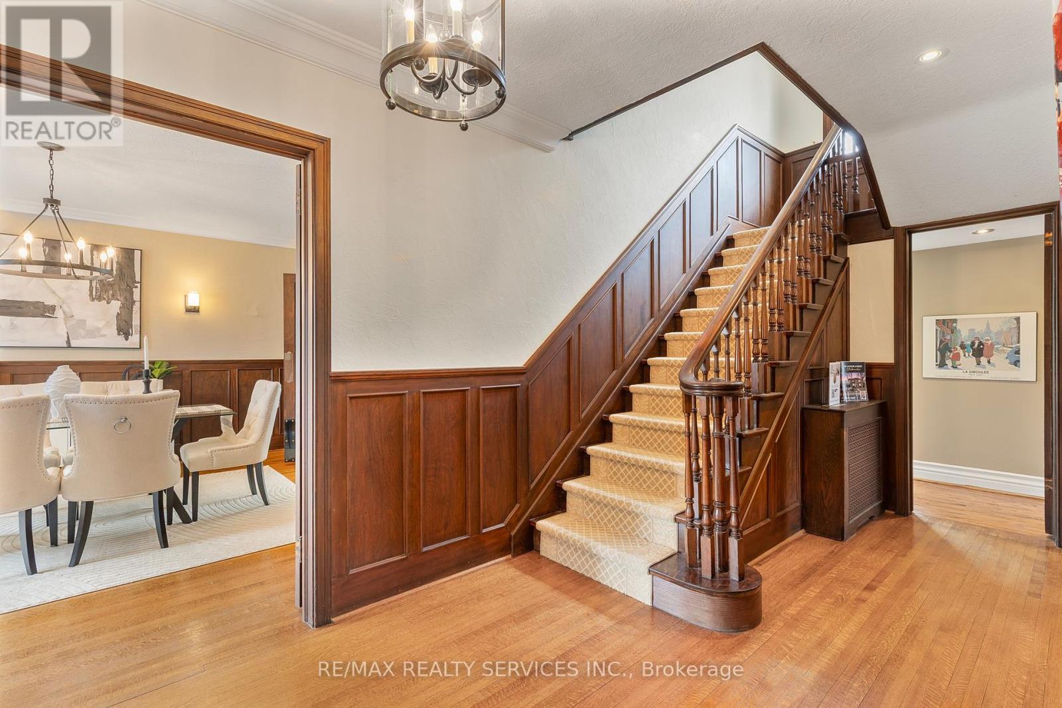
$2,999,000
80 JACKSON AVENUE
Toronto, Ontario, Ontario, M8X2J8
MLS® Number: W12387652
Property description
"The Kingsway" elegance on a private, corner lot. Discover timeless sophistication in this distinguished centre-hall home, set on a rare corner lot in one of Toronto's most coveted neighbourhoods. Surrounded by mature trees for unmatched privacy, the property offers a serene backyard retreat with inground pool, expansive entertaining space, and an attached two-car garage. Inside, classic 1930s craftsmanship meets modern comfort across more than 3,000 sq. ft. of finished living space with room to expand. Intricate millwork, sun-filled living spaces, and multiple fireplaces create a sense of enduring charm. A refined primary suite features a heated floor ensuite and private dressing room. Two additional bedrooms include one with terrace walk-out overlooking the pool. The finished lower level extends the living space with a family room, wet bar, games area, wine cellar, and a third full bathroom with steam shower. Walking distance to Royal York subway station, Bloor Street boutiques and dining, and some of the city's best schools including Etobicoke Collegiate, Lambton-Kingsway Junior Middle School and Our Lady of Sorrows Catholic School. A rare offering where elegance, privacy, and location converge.
Building information
Type
*****
Age
*****
Amenities
*****
Appliances
*****
Basement Development
*****
Basement Type
*****
Construction Style Attachment
*****
Cooling Type
*****
Exterior Finish
*****
Fireplace Present
*****
FireplaceTotal
*****
Fire Protection
*****
Flooring Type
*****
Foundation Type
*****
Heating Type
*****
Size Interior
*****
Stories Total
*****
Utility Water
*****
Land information
Amenities
*****
Fence Type
*****
Landscape Features
*****
Sewer
*****
Size Depth
*****
Size Frontage
*****
Size Irregular
*****
Size Total
*****
Rooms
Ground level
Eating area
*****
Kitchen
*****
Office
*****
Dining room
*****
Living room
*****
Basement
Playroom
*****
Recreational, Games room
*****
Second level
Bedroom 3
*****
Bedroom 2
*****
Primary Bedroom
*****
Courtesy of RE/MAX REALTY SERVICES INC.
Book a Showing for this property
Please note that filling out this form you'll be registered and your phone number without the +1 part will be used as a password.


