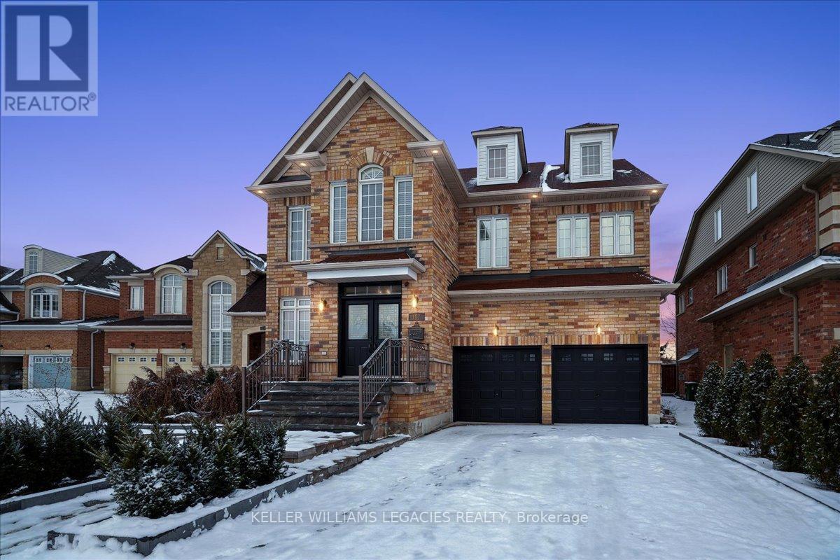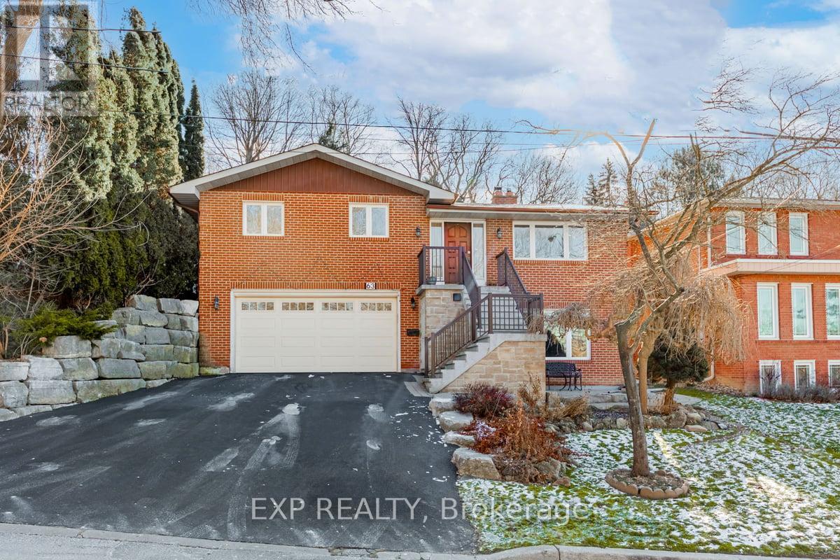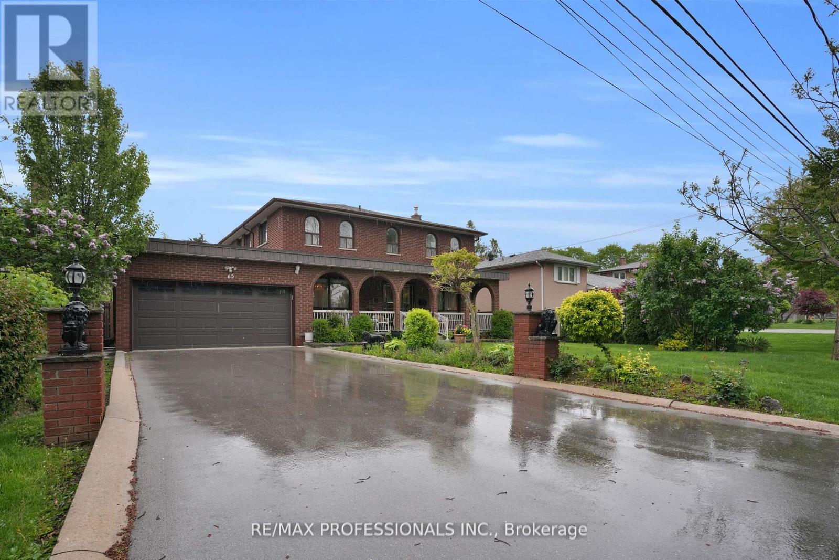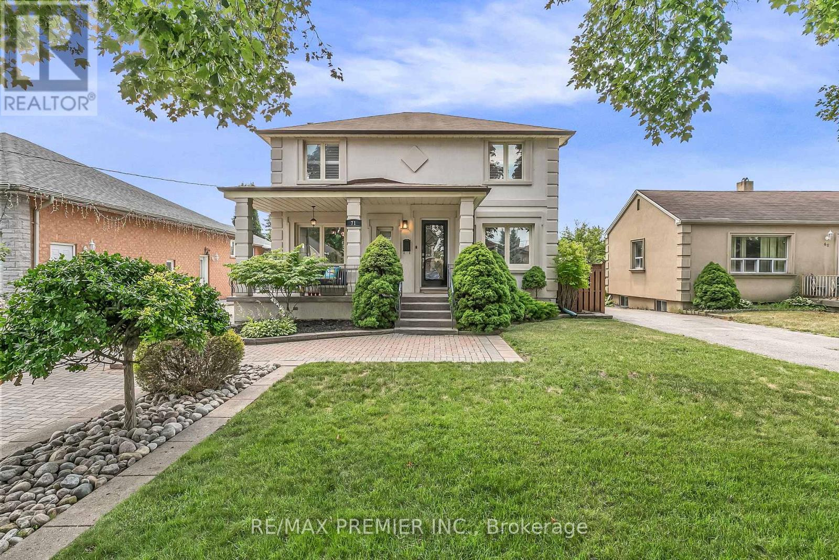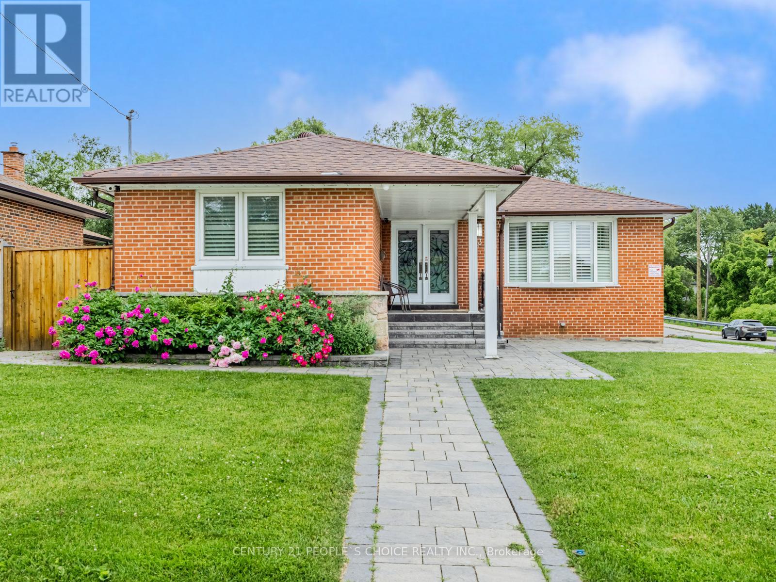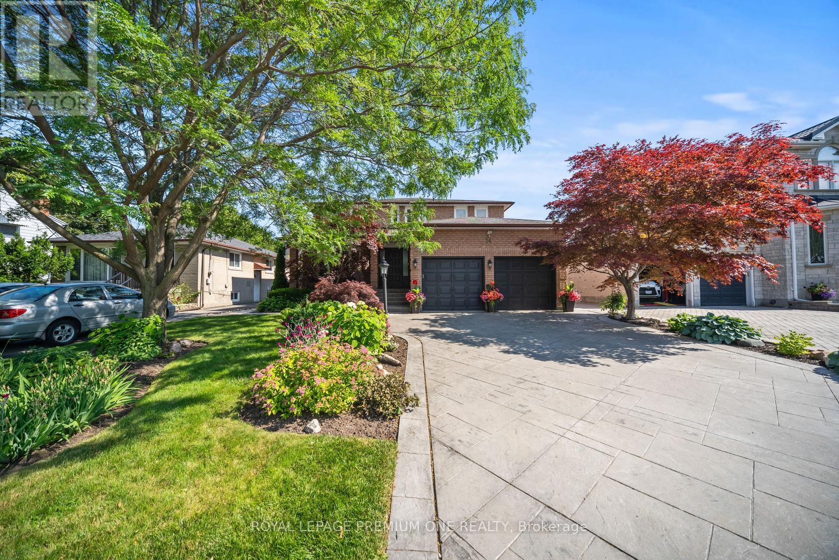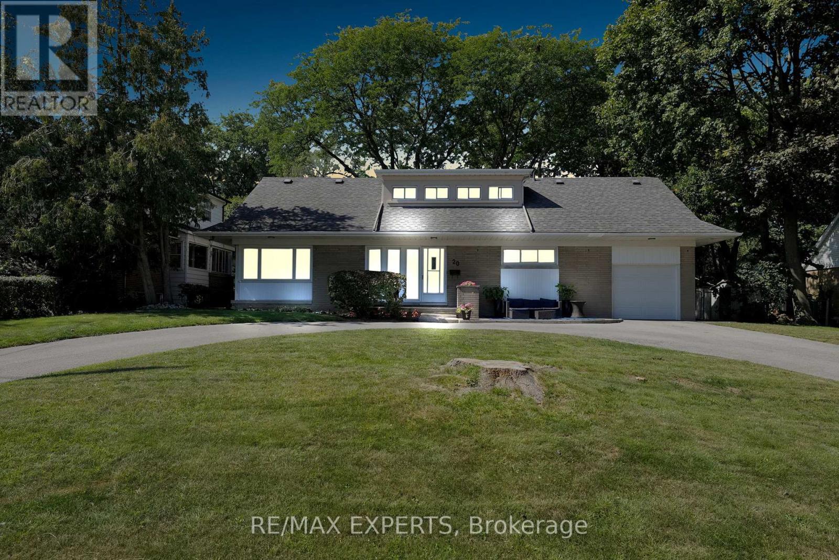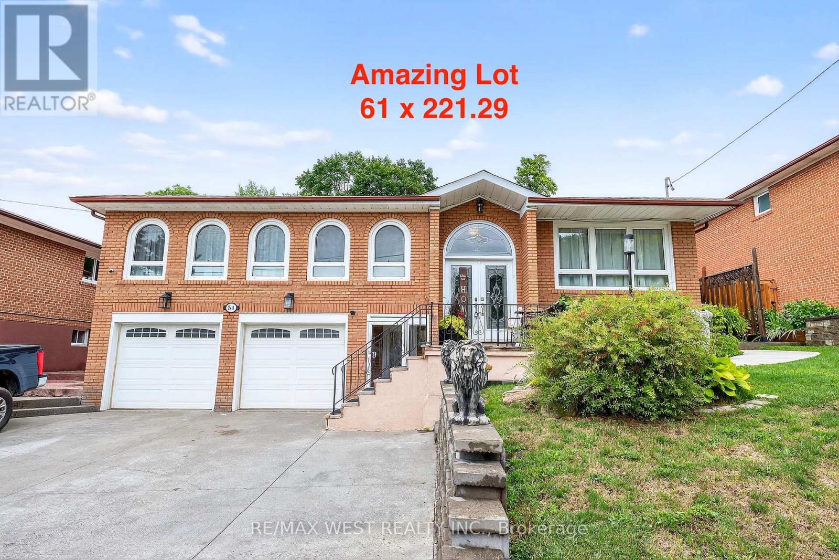Free account required
Unlock the full potential of your property search with a free account! Here's what you'll gain immediate access to:
- Exclusive Access to Every Listing
- Personalized Search Experience
- Favorite Properties at Your Fingertips
- Stay Ahead with Email Alerts
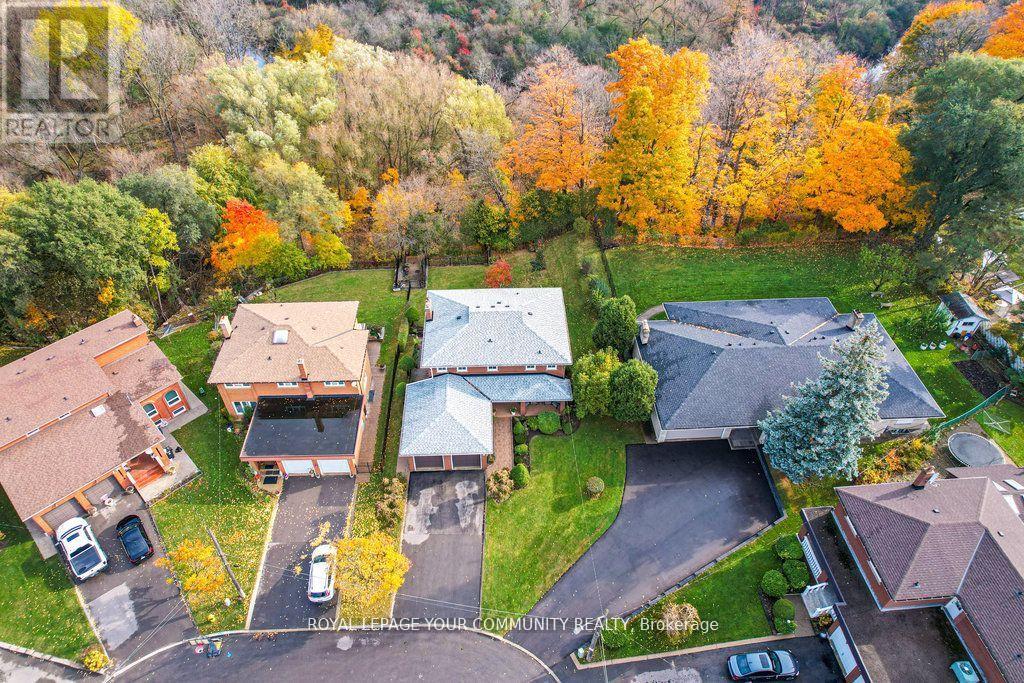
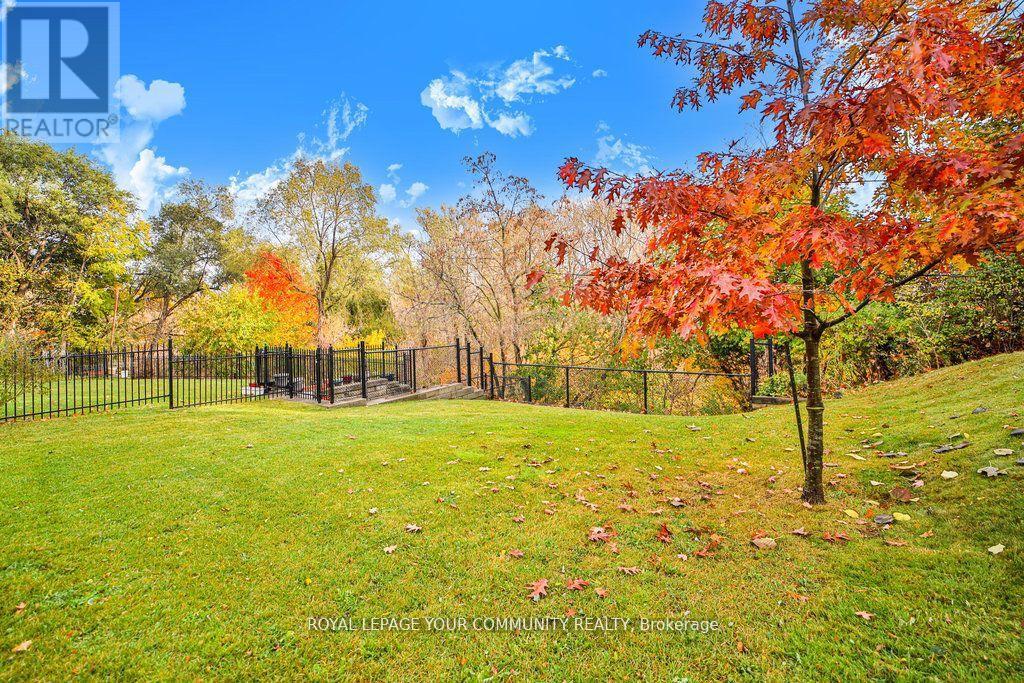
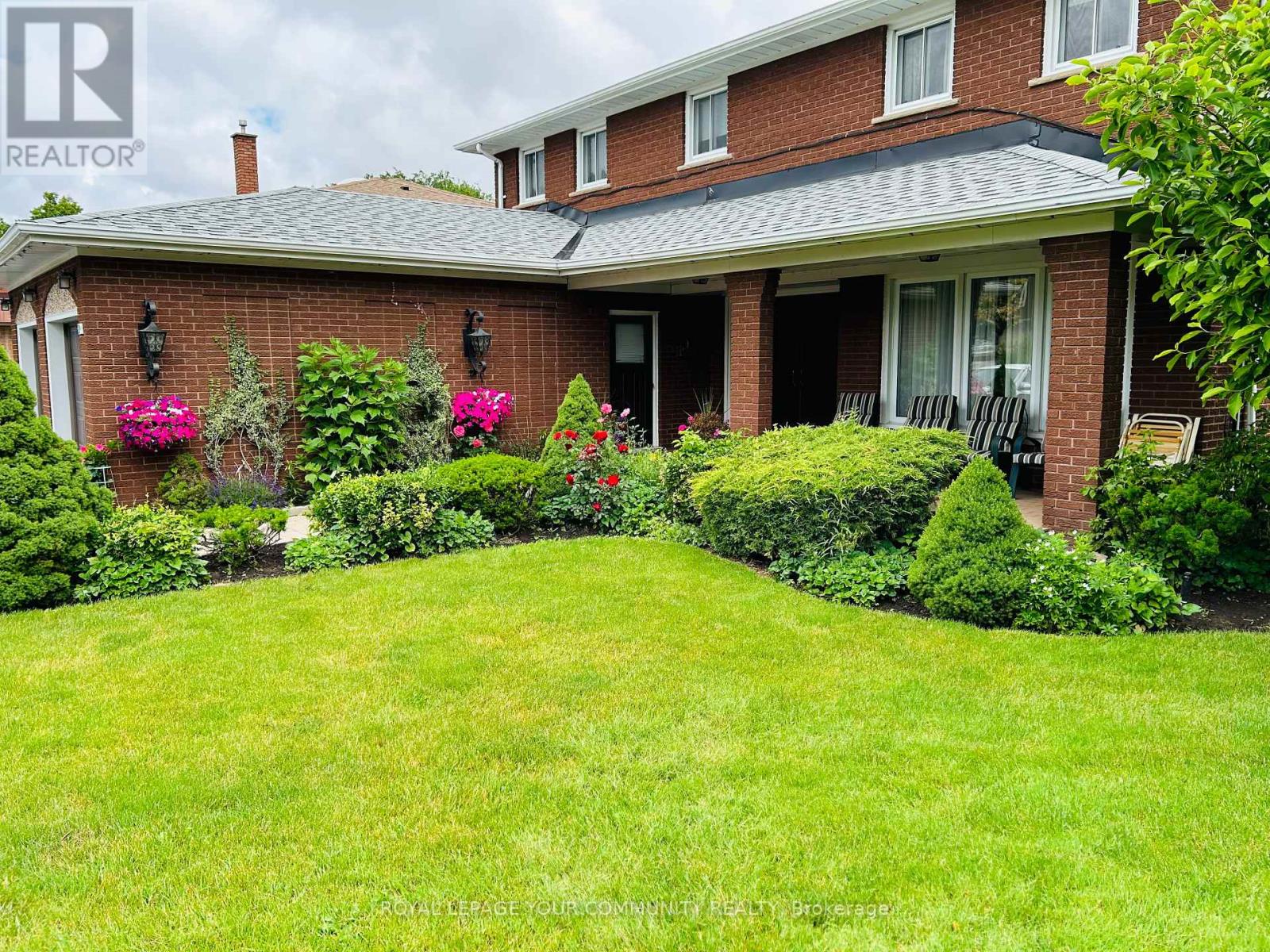


$1,577,000
21 DISAN COURT
Toronto, Ontario, Ontario, M9V4A5
MLS® Number: W12373673
Property description
Humber River Ravine Lot. Welcome to 21 Disan Court, in the Heart of Thistletown-Beaumond Heights Community; a vibrant & welcoming neighbourhood. A must see! The home sits on just under 1/4 acre and is situated at the end of a cul-de-sac; grounds are professionally landscaped; family oriented and friendly neighbourhood. Walk through the front door and see right through to the open area kitchen/family room, and view the Humber River Conservation Lands through the wide expanse of windows. Lower level is above ground and includes a large, spacious walkout to a beautiful patio. A well maintained 2 storey, 4 bedroom home, with more than 3400 sq ft. of living space. A good bones 1975 custom home built with many upgrades by original homeowners, including: circular staircase; wrought iron accents; solid wood kitchen cabinetry; high ceiling foyer; main floor 2pc bath, side entrance with wide, walk out to garden. The home has an open concept, eat-in kitchen and family room with fireplace; spacious living and dining room with hardwood floors. 2nd floor is also laid in hardwood floors. All bedrooms are spacious, with a very spacious 24ft primary bedroom with 3pc ensuite bath; & large walk-in closet. Expansive finished open concept lower level, with walkout to large back yard, overlooking the Humber River Conservation Authority Lands. The lower level could easily be converted to an in-law-suite. The lower area is comprised of: a large kitchen; family room; den with wood burning fireplace; beamed ceiling, and solid oak panelling; 2pc bath; large walk-in pantry; large laundry room; and cold room/cantina. There is plenty of storage space throughout the home. Other highlights include an oversized 2 car garage; fenced in lot; front and rear lawn inground sprinkler system! Minutes to Hwy 401, Hwy 427, New Finch West LRT, Etobicoke North GO Station , Woodbridge shops, Toronto Pearson Airport, Humber College, Canadian Tire, Walmart & New Costco!
Building information
Type
*****
Age
*****
Amenities
*****
Appliances
*****
Basement Development
*****
Basement Features
*****
Basement Type
*****
Construction Style Attachment
*****
Cooling Type
*****
Exterior Finish
*****
Fireplace Present
*****
FireplaceTotal
*****
Flooring Type
*****
Foundation Type
*****
Half Bath Total
*****
Heating Fuel
*****
Heating Type
*****
Size Interior
*****
Stories Total
*****
Utility Water
*****
Land information
Amenities
*****
Fence Type
*****
Landscape Features
*****
Sewer
*****
Size Depth
*****
Size Frontage
*****
Size Irregular
*****
Size Total
*****
Surface Water
*****
Rooms
Main level
Family room
*****
Kitchen
*****
Dining room
*****
Living room
*****
Lower level
Family room
*****
Kitchen
*****
Cold room
*****
Den
*****
Second level
Bedroom 4
*****
Bedroom 3
*****
Bedroom 2
*****
Primary Bedroom
*****
Courtesy of ROYAL LEPAGE YOUR COMMUNITY REALTY
Book a Showing for this property
Please note that filling out this form you'll be registered and your phone number without the +1 part will be used as a password.
