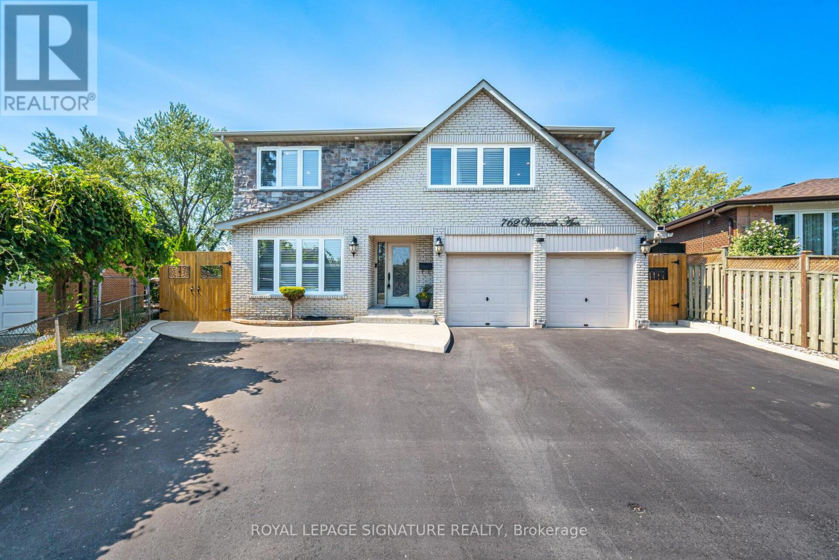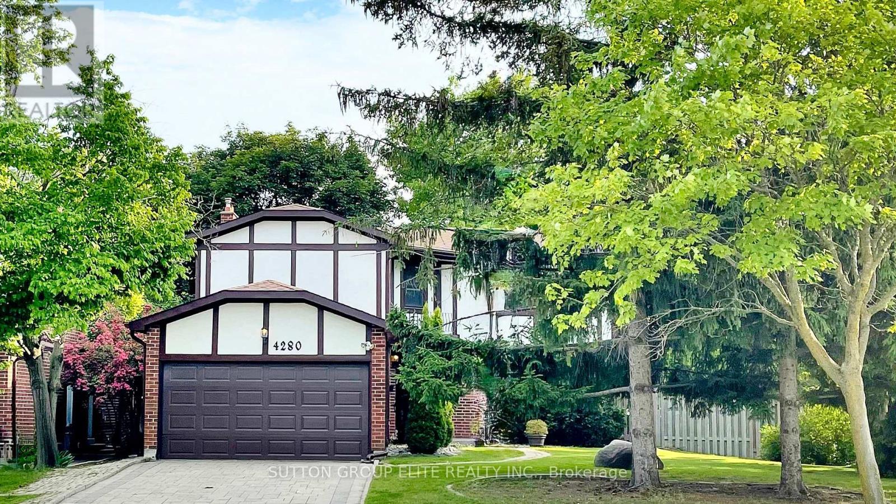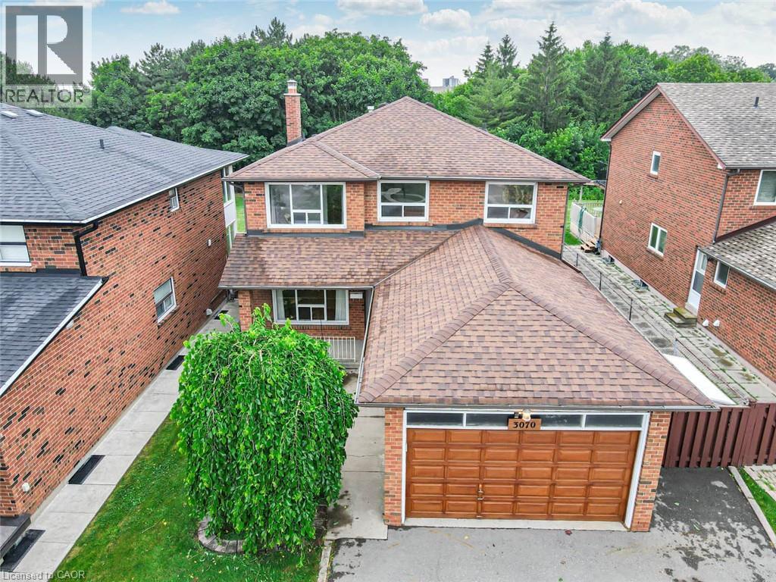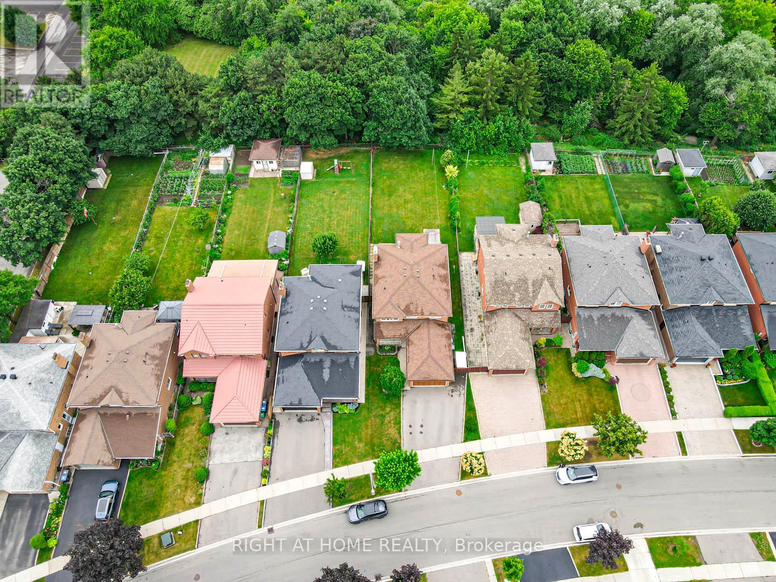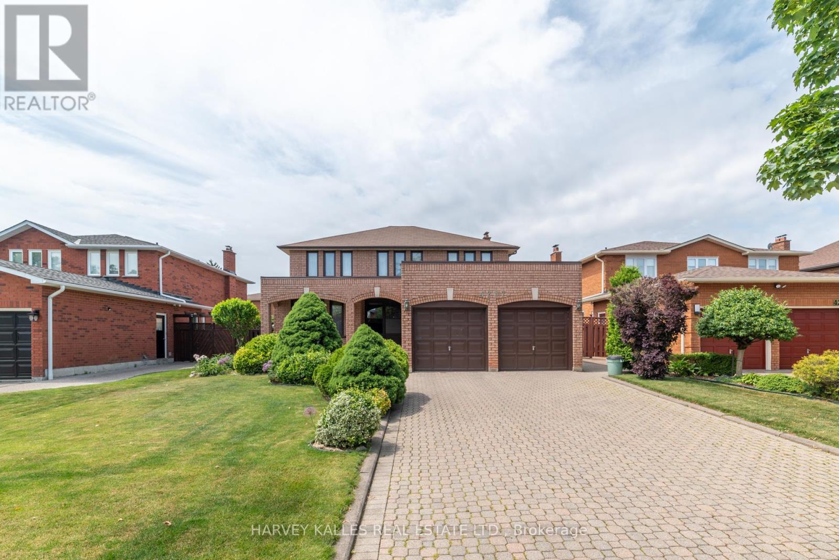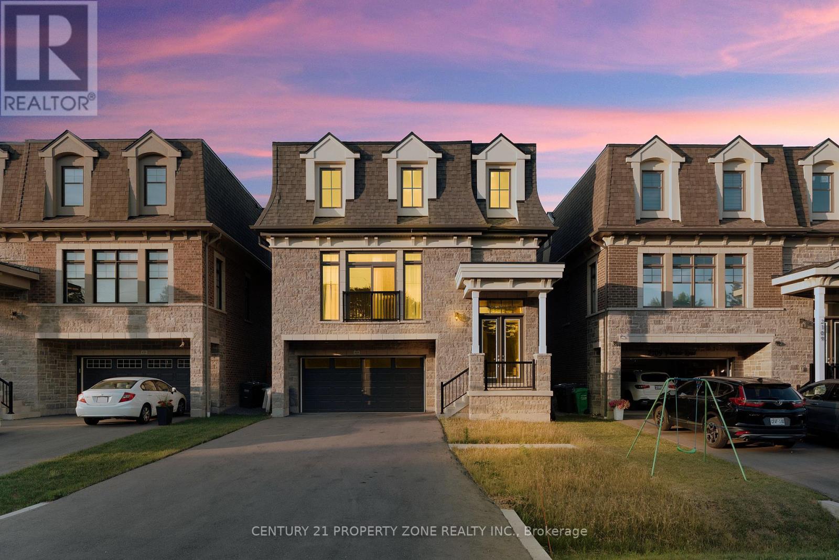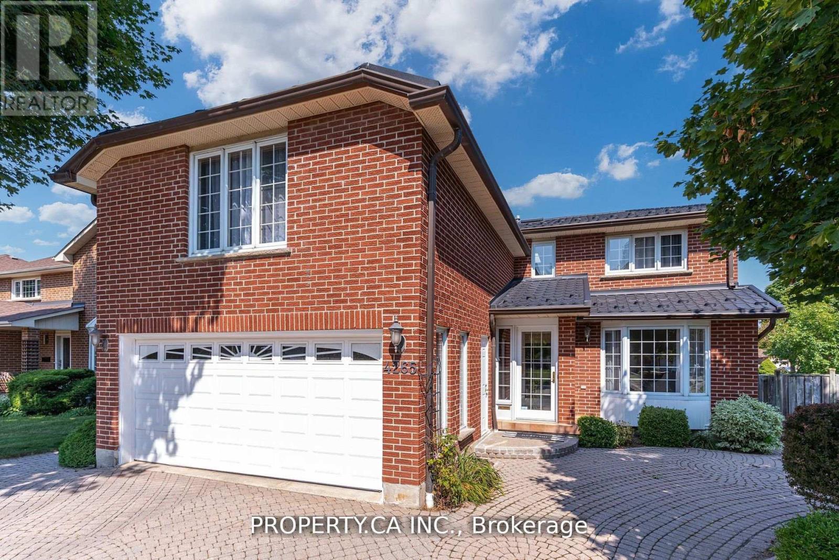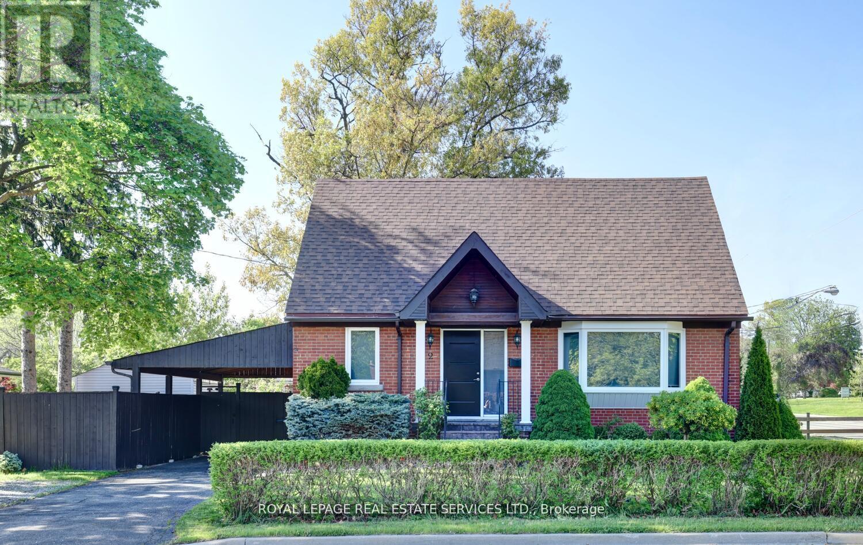Free account required
Unlock the full potential of your property search with a free account! Here's what you'll gain immediate access to:
- Exclusive Access to Every Listing
- Personalized Search Experience
- Favorite Properties at Your Fingertips
- Stay Ahead with Email Alerts
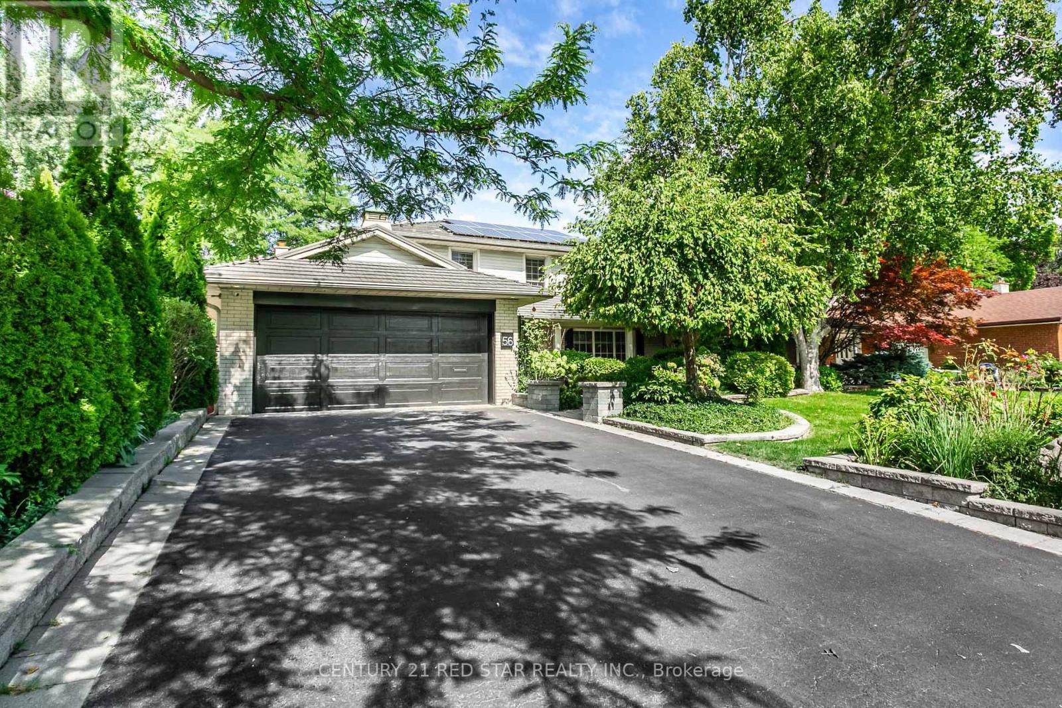
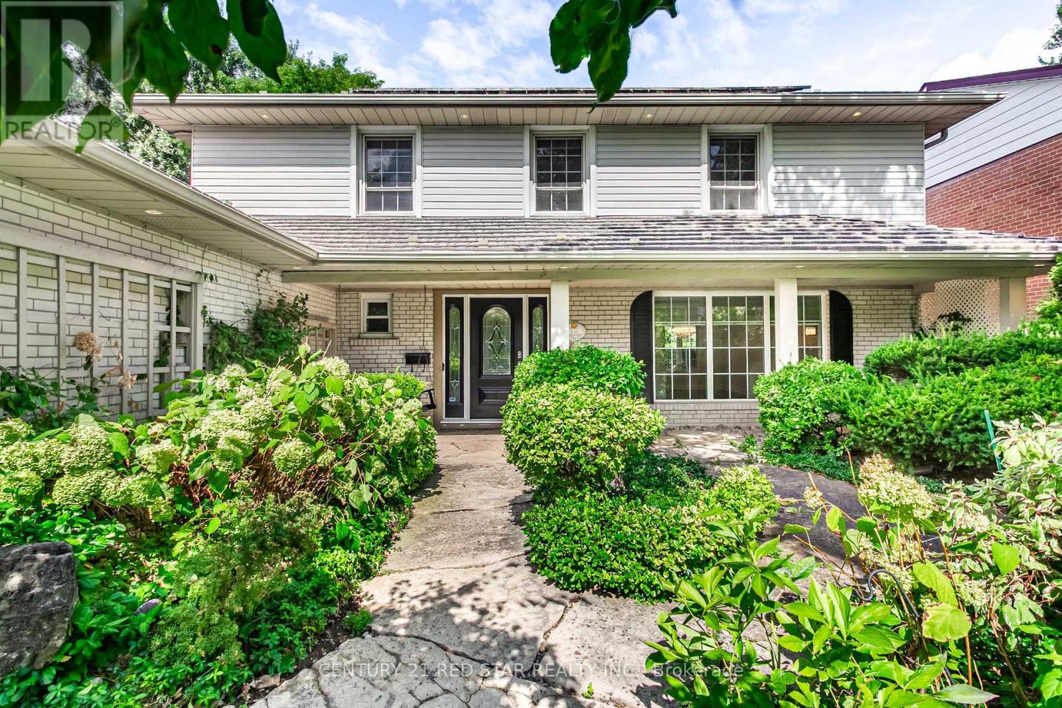
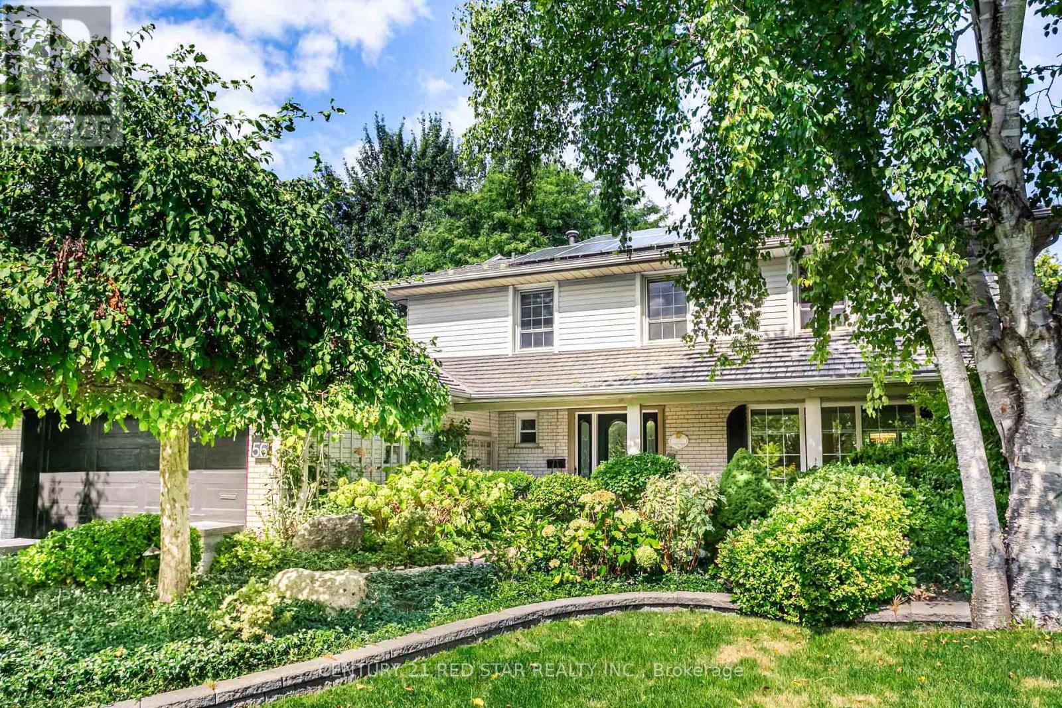
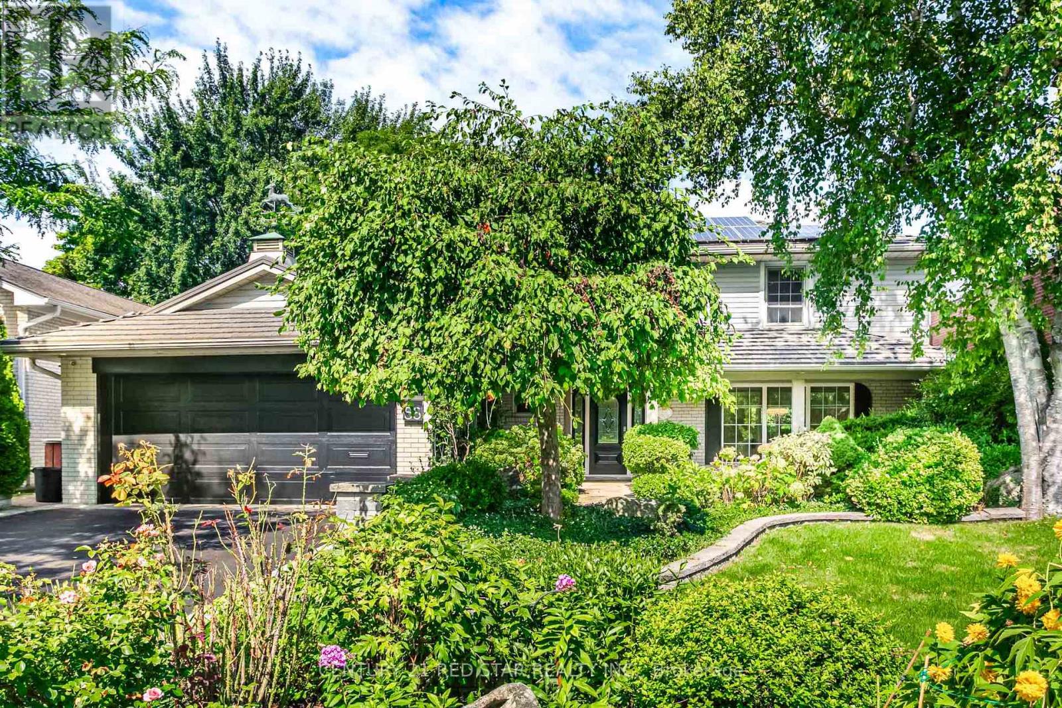
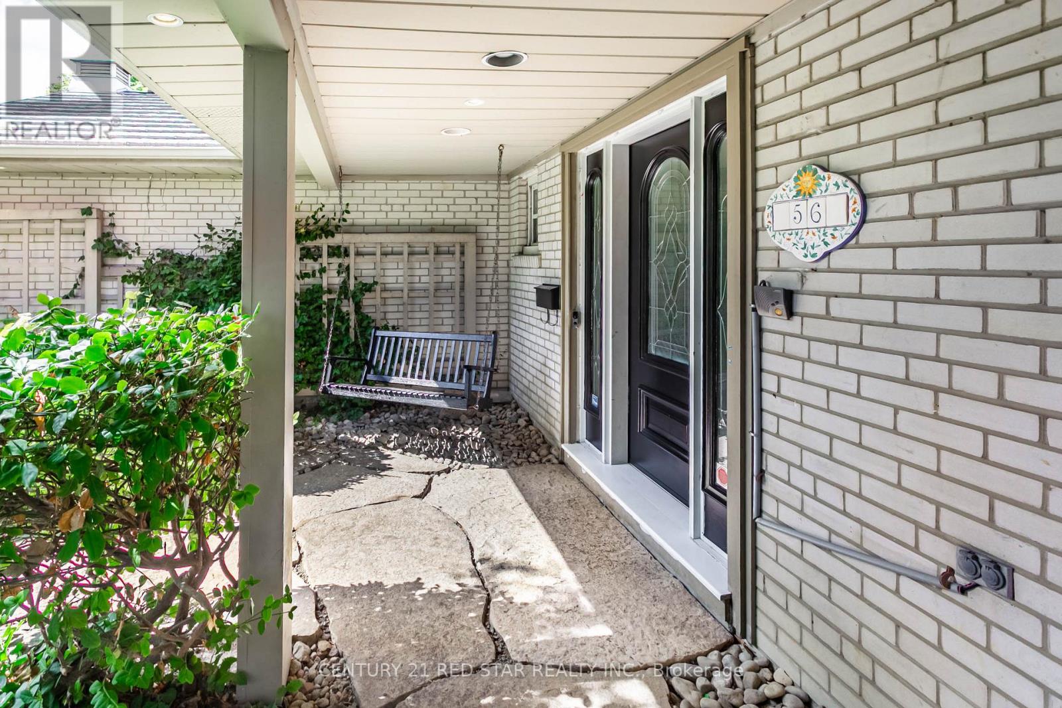
$1,599,000
56 SILVERTHORNE BUSH DRIVE
Toronto, Ontario, Ontario, M9C2X8
MLS® Number: W12367350
Property description
Elegantly renovated, 2 storey 3+ 1 Bdrm family home, in the Heart of Markland Wood! Natural hardwood oak floors, coffered ceiling in living room and new electric fireplace. Fabulous gourmet kitchen open to family room with gas fireplace, quartz countertops, S/S appliances & W/O to professionally landscaped yard with inground hot tub/spa. Perfect yard for entertaining. Upper level boasts large primary bedroom with huge walk in closet which can be easily converted back to 4th bedroom. Side entrance on main level leads to lower level with kitchen, 3 Piece washroom, bedroom & rec room. Perfect for a nanny/granny suite. Walking distance to golf course, Parks, Schools & TTC. Minutes to airport, shopping & hywys.
Building information
Type
*****
Appliances
*****
Basement Development
*****
Basement Features
*****
Basement Type
*****
Construction Status
*****
Construction Style Attachment
*****
Cooling Type
*****
Exterior Finish
*****
Fireplace Present
*****
Flooring Type
*****
Foundation Type
*****
Half Bath Total
*****
Heating Fuel
*****
Heating Type
*****
Size Interior
*****
Stories Total
*****
Utility Water
*****
Land information
Amenities
*****
Fence Type
*****
Landscape Features
*****
Sewer
*****
Size Depth
*****
Size Frontage
*****
Size Irregular
*****
Size Total
*****
Rooms
Upper Level
Bedroom 3
*****
Bedroom 2
*****
Primary Bedroom
*****
Main level
Family room
*****
Eating area
*****
Kitchen
*****
Dining room
*****
Living room
*****
Lower level
Recreational, Games room
*****
Laundry room
*****
Kitchen
*****
Bedroom 4
*****
Courtesy of CENTURY 21 RED STAR REALTY INC.
Book a Showing for this property
Please note that filling out this form you'll be registered and your phone number without the +1 part will be used as a password.
