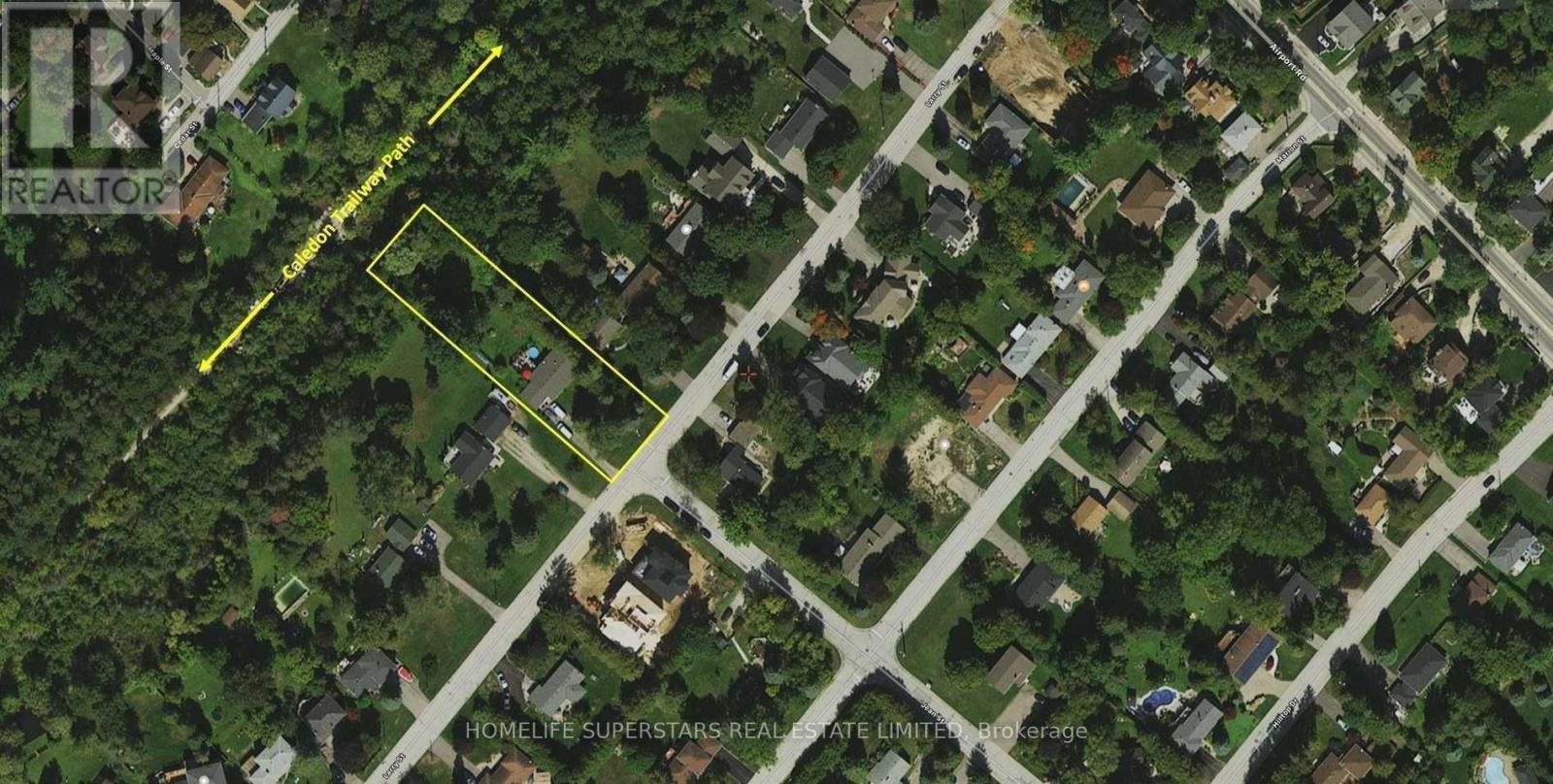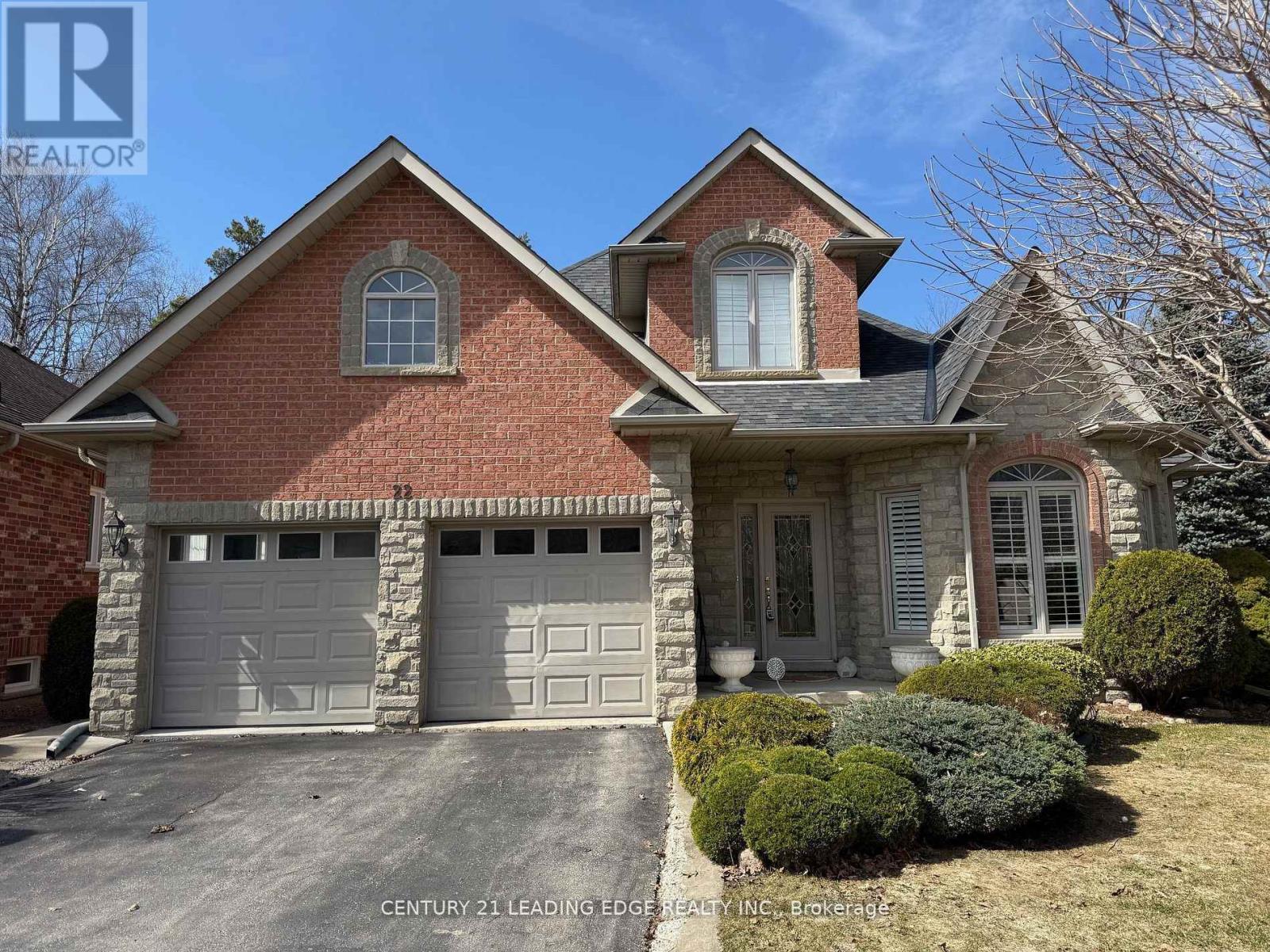Free account required
Unlock the full potential of your property search with a free account! Here's what you'll gain immediate access to:
- Exclusive Access to Every Listing
- Personalized Search Experience
- Favorite Properties at Your Fingertips
- Stay Ahead with Email Alerts
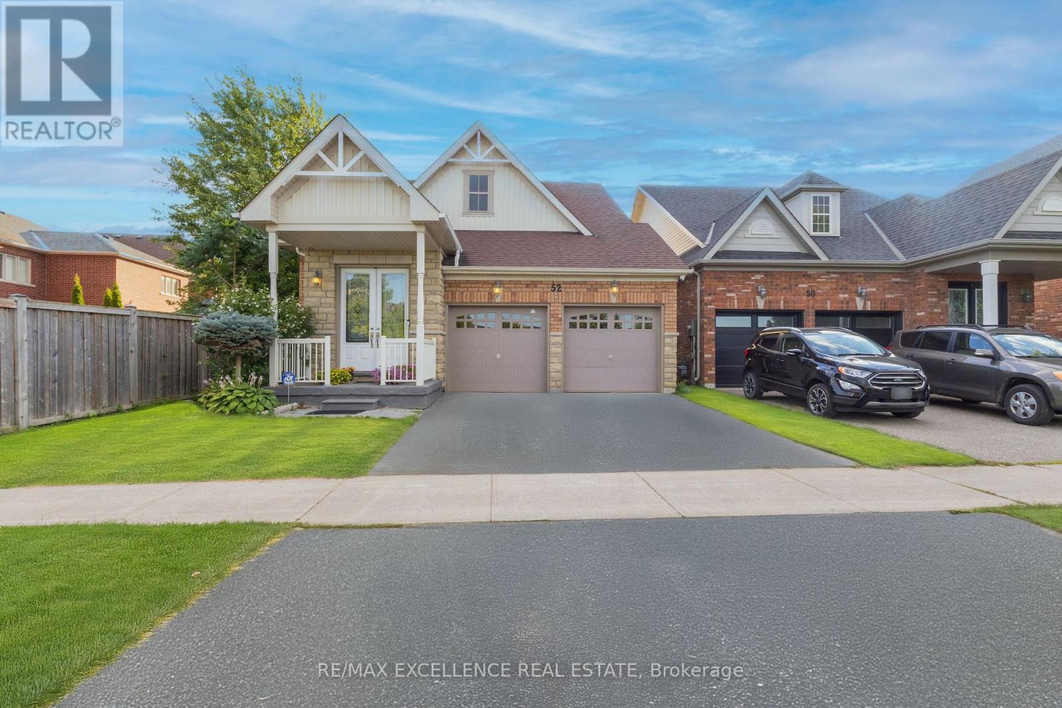
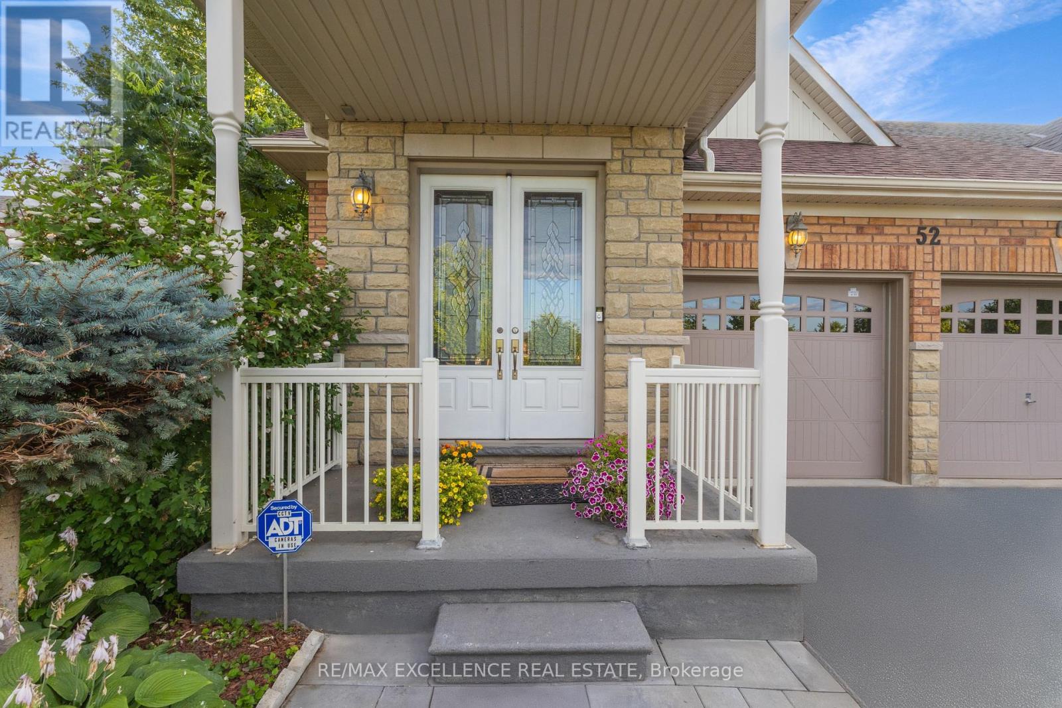
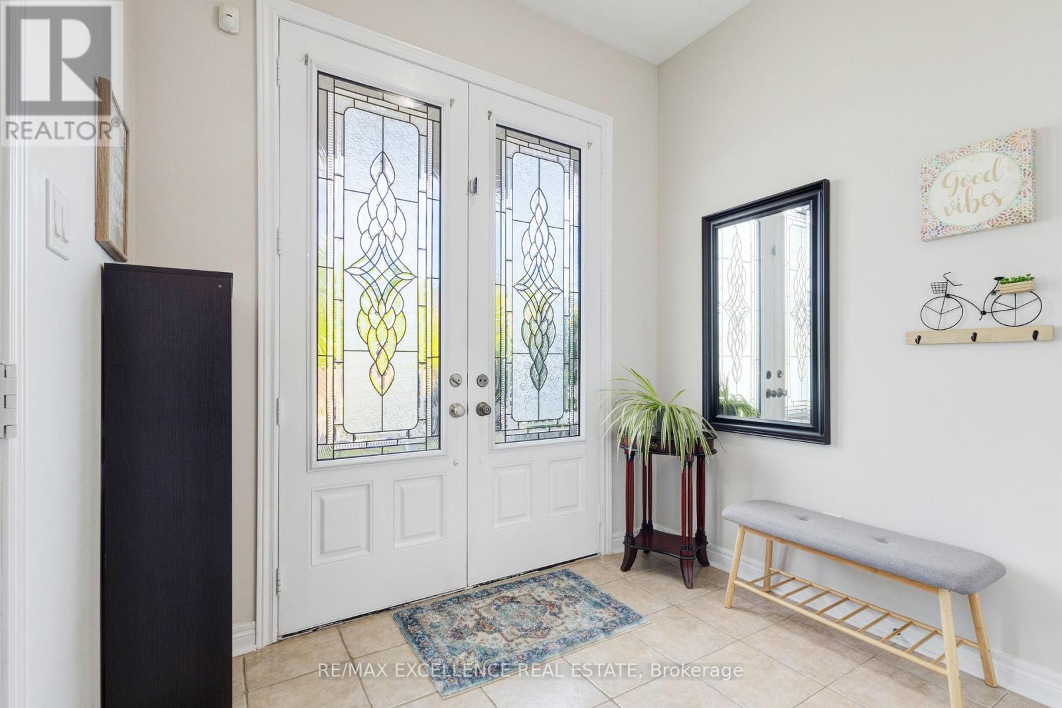
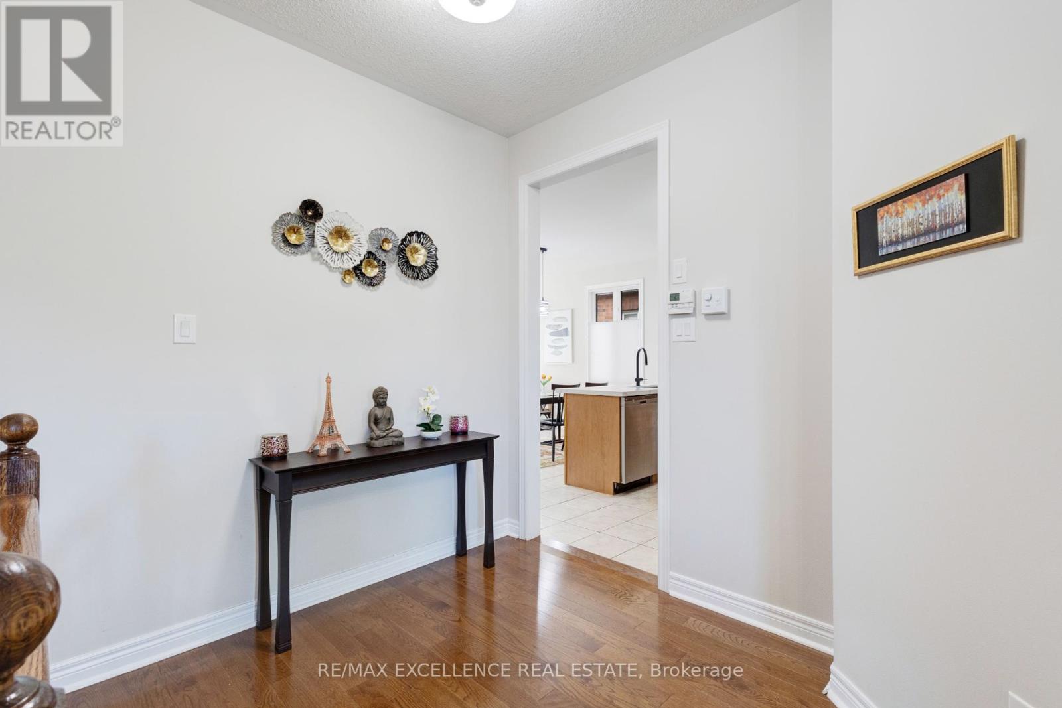
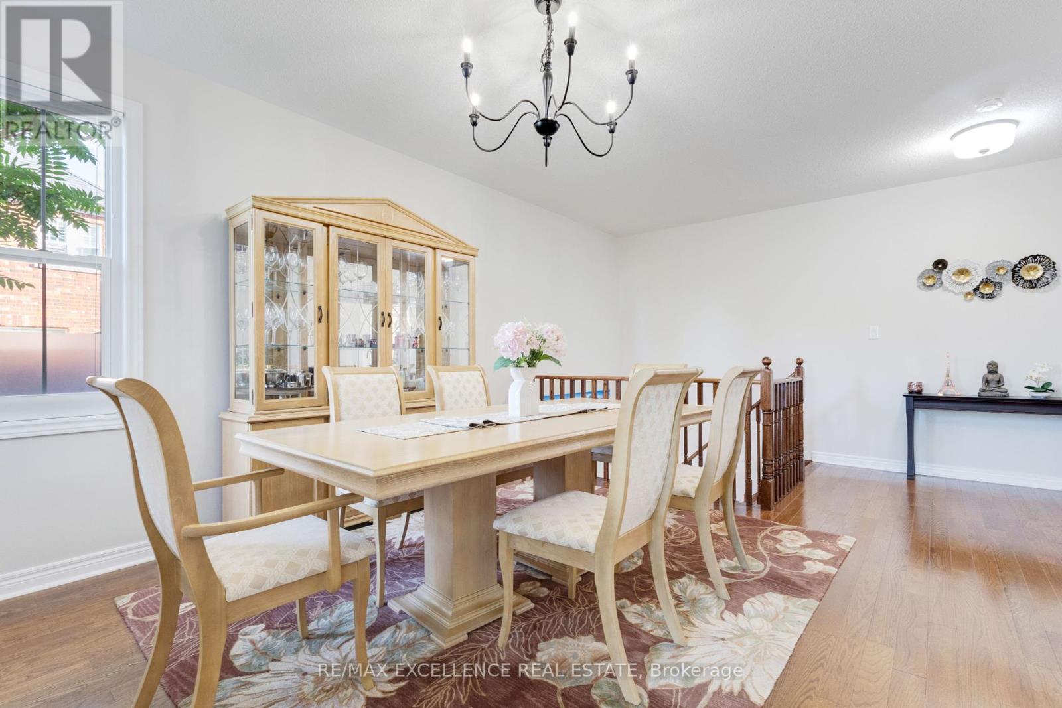
$1,249,999
52 ATCHISON DRIVE
Caledon, Ontario, Ontario, L7C3R5
MLS® Number: W12365751
Property description
Welcome to dream detached home, boasting over 3,000 sq.ft. of beautifully maintained living space in a serene, family-friendly neighborhood. Perfectly blending privacy and convenience, its minutes from highways, schools, parks, and the town center. Inside, enjoy sunlit bedrooms, a spacious dining area, and a cozy living room with a fireplace. Double-glazed windows and a fully finished basement enhance this expansive living space. The upgraded kitchen features granite countertops, a smart refrigerator, and a gas oven. The vast basement, an entertainment haven, includes a 4K projector with Yamaha sound, fitness area, bar, office, and enough space to be converted into a second dwelling. Stay secure with a Ring doorbell, ADT sensors, and smart cameras. Outside, a lush backyard offers a deck, gas BBQ hookup, garden, and sprinkler system. With a 2-car garage and ample parking, you're a 1-minute walk from a park and playground, and 5 minutes from schools, trails, and the Town Community Hall with a pool, rinks, and library. Enjoy low property taxes in a safe, vibrant community near OPP and fire stations. Don't miss this rare chance to own this beautiful home with endless possibilities!
Building information
Type
*****
Age
*****
Amenities
*****
Appliances
*****
Architectural Style
*****
Basement Development
*****
Basement Type
*****
Construction Style Attachment
*****
Cooling Type
*****
Exterior Finish
*****
Fireplace Present
*****
FireplaceTotal
*****
Fire Protection
*****
Flooring Type
*****
Foundation Type
*****
Heating Fuel
*****
Heating Type
*****
Size Interior
*****
Stories Total
*****
Utility Water
*****
Land information
Amenities
*****
Fence Type
*****
Landscape Features
*****
Sewer
*****
Size Depth
*****
Size Frontage
*****
Size Irregular
*****
Size Total
*****
Rooms
Main level
Foyer
*****
Bedroom 2
*****
Primary Bedroom
*****
Eating area
*****
Kitchen
*****
Dining room
*****
Great room
*****
Basement
Recreational, Games room
*****
Courtesy of RE/MAX EXCELLENCE REAL ESTATE
Book a Showing for this property
Please note that filling out this form you'll be registered and your phone number without the +1 part will be used as a password.
