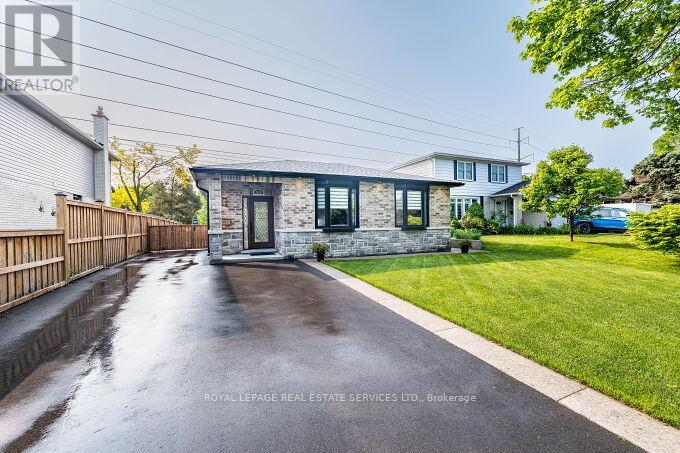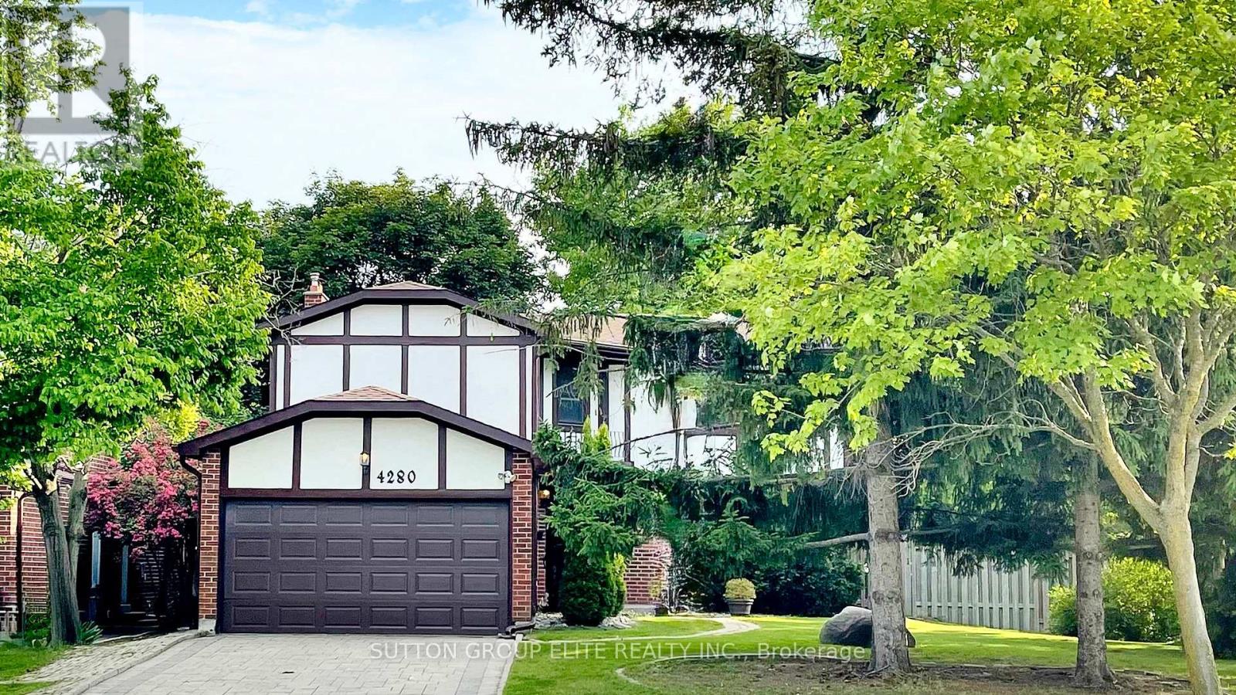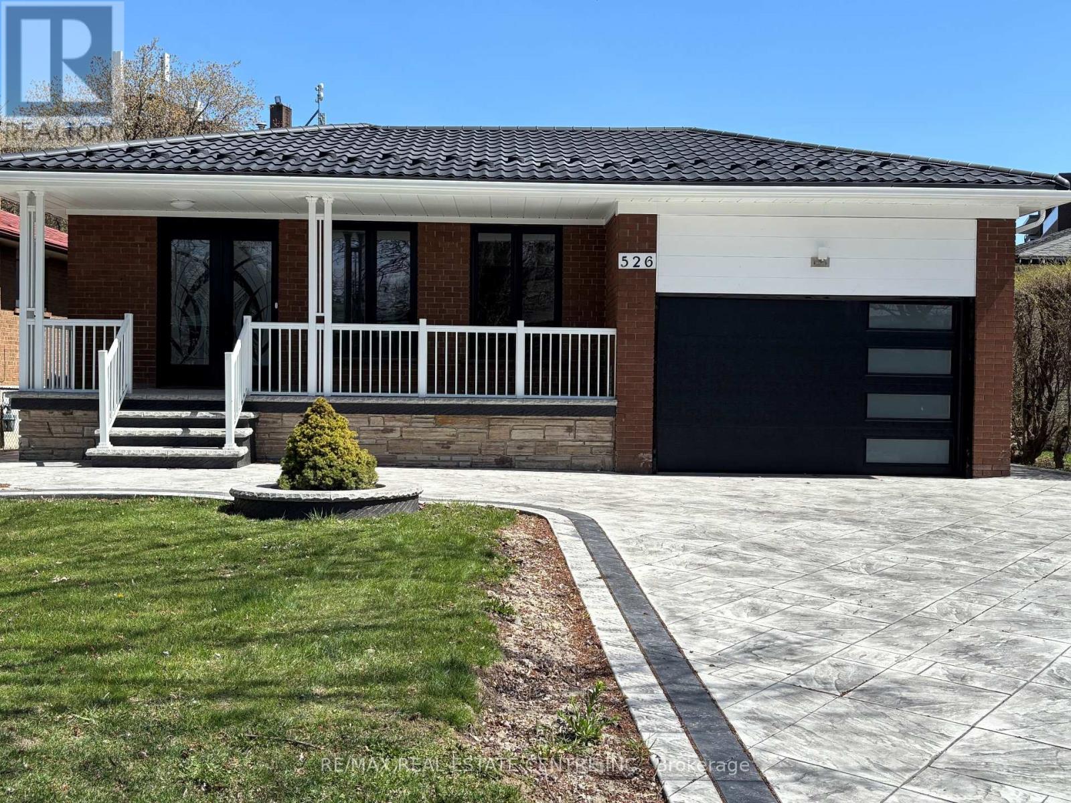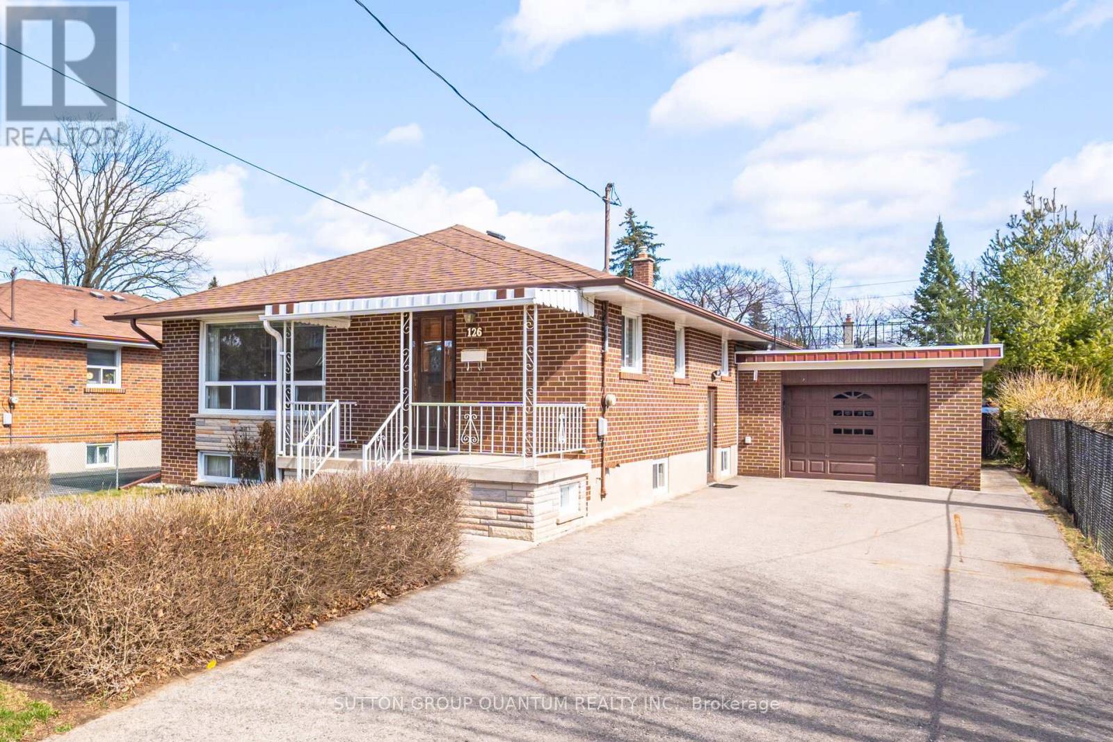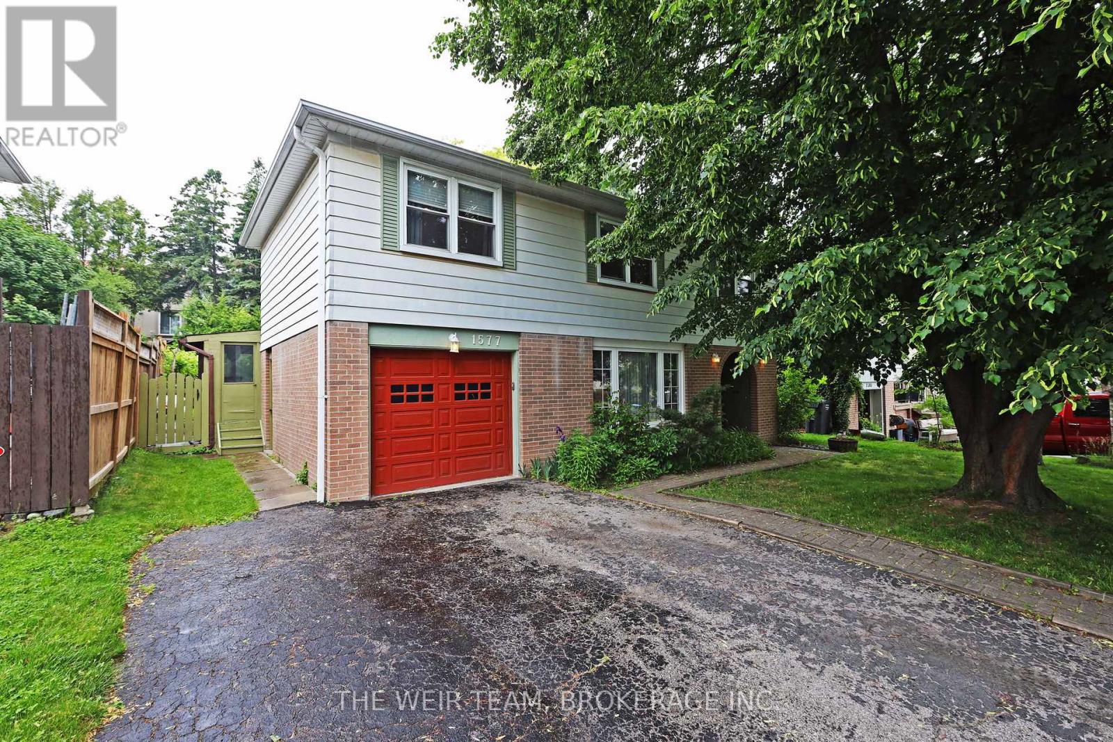Free account required
Unlock the full potential of your property search with a free account! Here's what you'll gain immediate access to:
- Exclusive Access to Every Listing
- Personalized Search Experience
- Favorite Properties at Your Fingertips
- Stay Ahead with Email Alerts
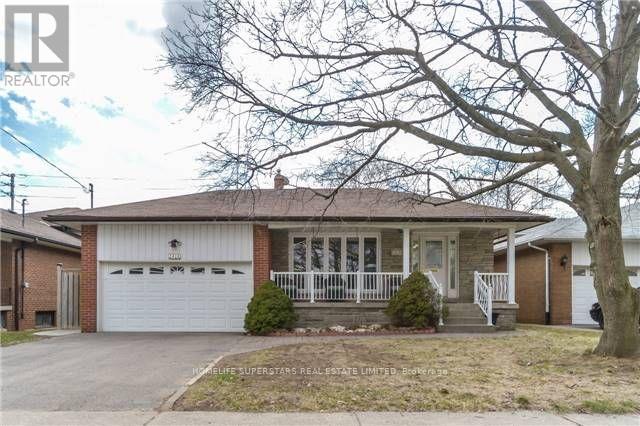
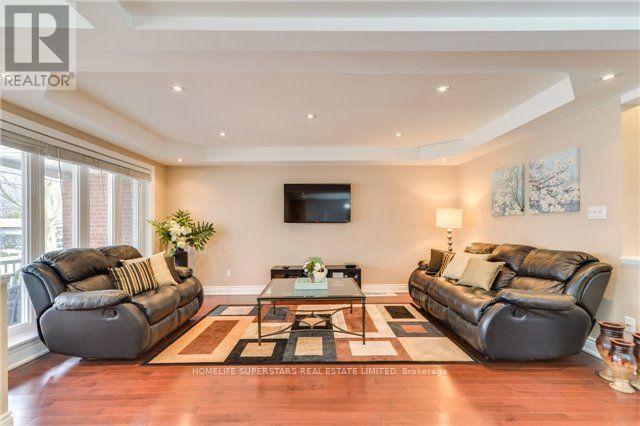
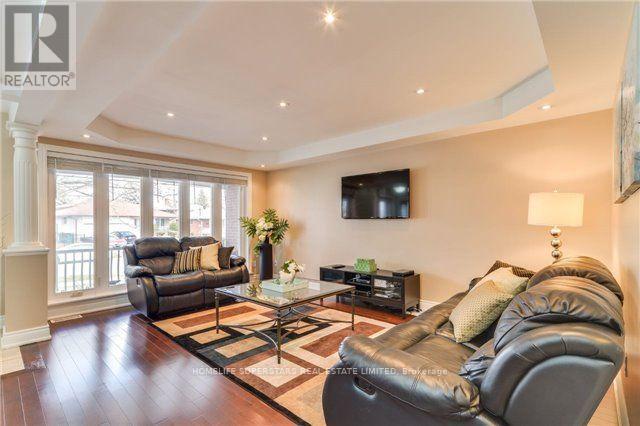
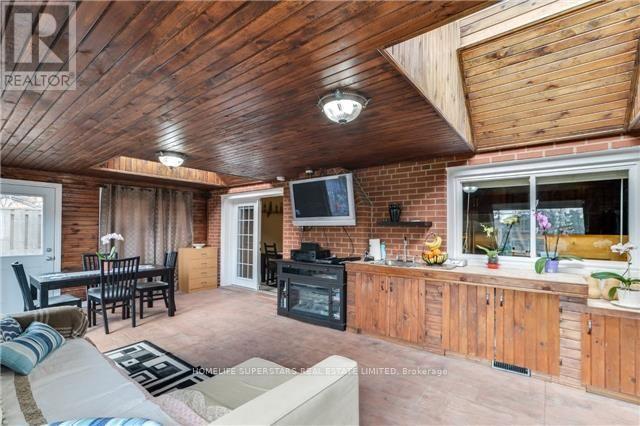
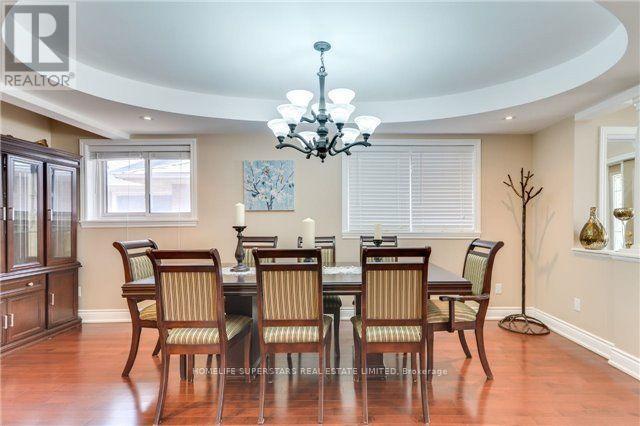
$1,295,000
1413 SAFEWAY CRESCENT
Mississauga, Ontario, Ontario, L4X1H8
MLS® Number: W12364387
Property description
Fantastic Opportunity In The Exceptional Lakeview Community. Well Maintained Family Home On A Beautiful Mature Family-Friendly Neighborhood. This Rare Find Backsplit Features Hardwood Floors Throughout Main Floor, 3 Large Bedrooms, Large Living Room, Dining Room & New Upgraded Kitchen With Built-In Dishwasher. The Basement Offers a Separate Entrance , It Features A Huge Rec Room, 2nd Kitchen, A Full Bathroom & A Laundry Room. If You're Looking For A Home With A Basement With In-Law Suite Potential, This Home Offers Just That! Big backyard for gardening Or... If You Prefer A Pool, The Yard Is Large Enough. Fabulous Location On Border Of Mississauga & Etobicoke With Easy Access To The QEW Or Public Transit. Minutes To Shopping, Sherway Gardens, Restaurants and More. Enjoy Your Walks To Laughton Heights Park Or The Etobicoke Creek & Trails. Play Golf? Lakeview & Toronto Golf Courses Are Minutes Away Mins.
Building information
Type
*****
Appliances
*****
Basement Development
*****
Basement Features
*****
Basement Type
*****
Construction Style Attachment
*****
Construction Style Split Level
*****
Cooling Type
*****
Exterior Finish
*****
Flooring Type
*****
Foundation Type
*****
Heating Fuel
*****
Heating Type
*****
Size Interior
*****
Utility Water
*****
Land information
Amenities
*****
Fence Type
*****
Sewer
*****
Size Depth
*****
Size Frontage
*****
Size Irregular
*****
Size Total
*****
Rooms
In between
Solarium
*****
Bedroom 4
*****
Kitchen
*****
Main level
Office
*****
Dining room
*****
Living room
*****
Basement
Recreational, Games room
*****
Second level
Bedroom 3
*****
Bedroom 2
*****
Primary Bedroom
*****
Courtesy of HOMELIFE SUPERSTARS REAL ESTATE LIMITED
Book a Showing for this property
Please note that filling out this form you'll be registered and your phone number without the +1 part will be used as a password.

