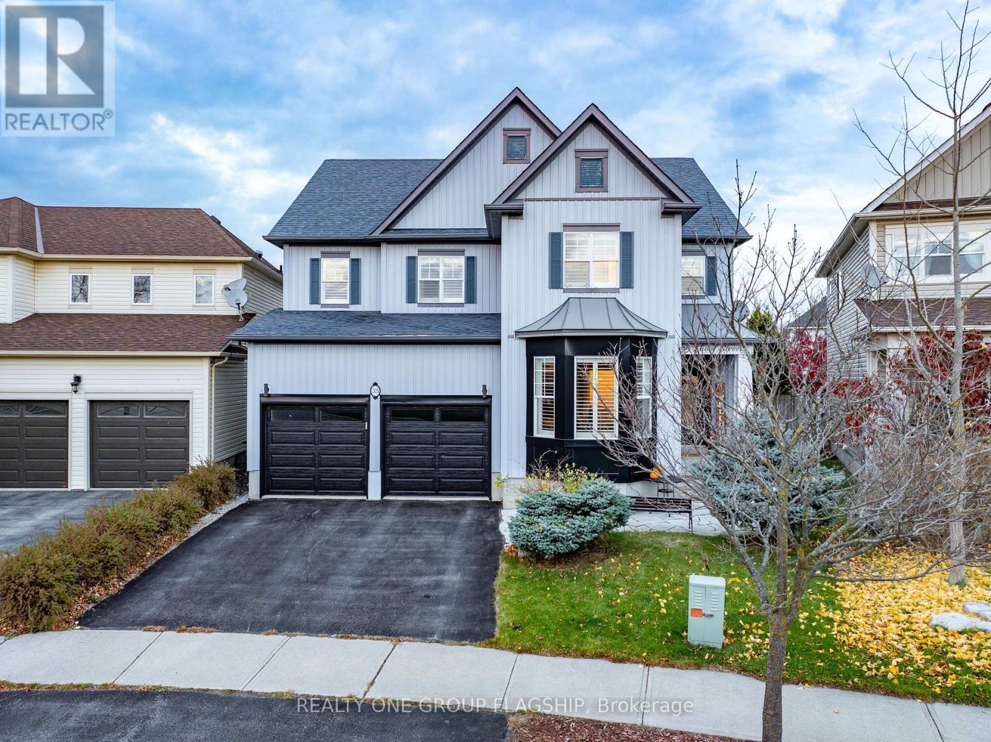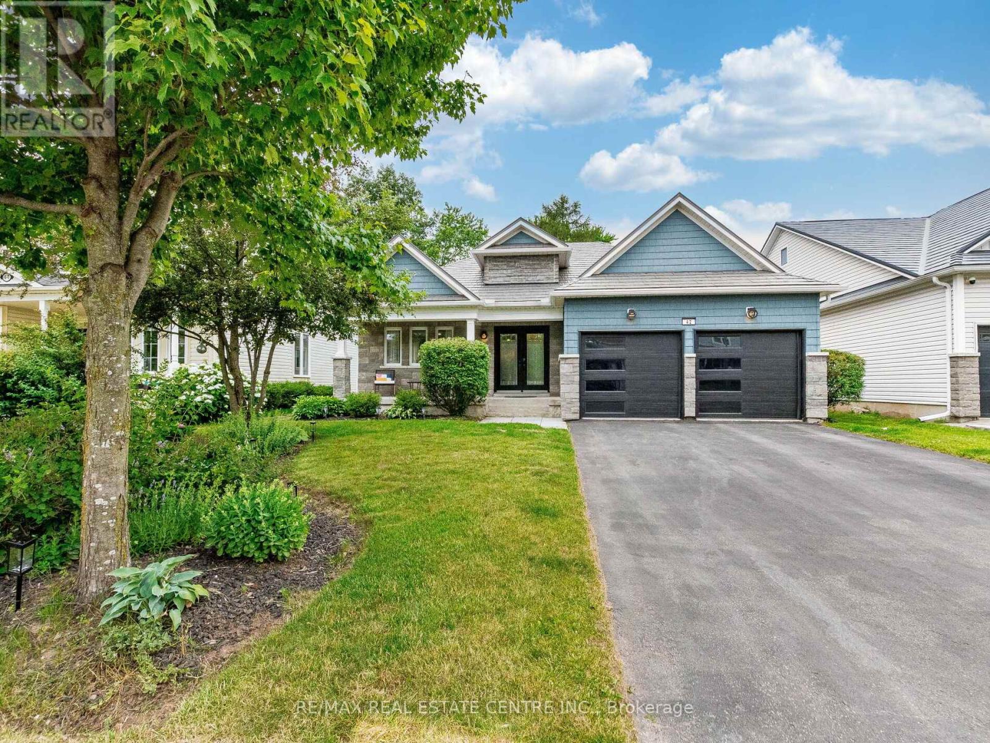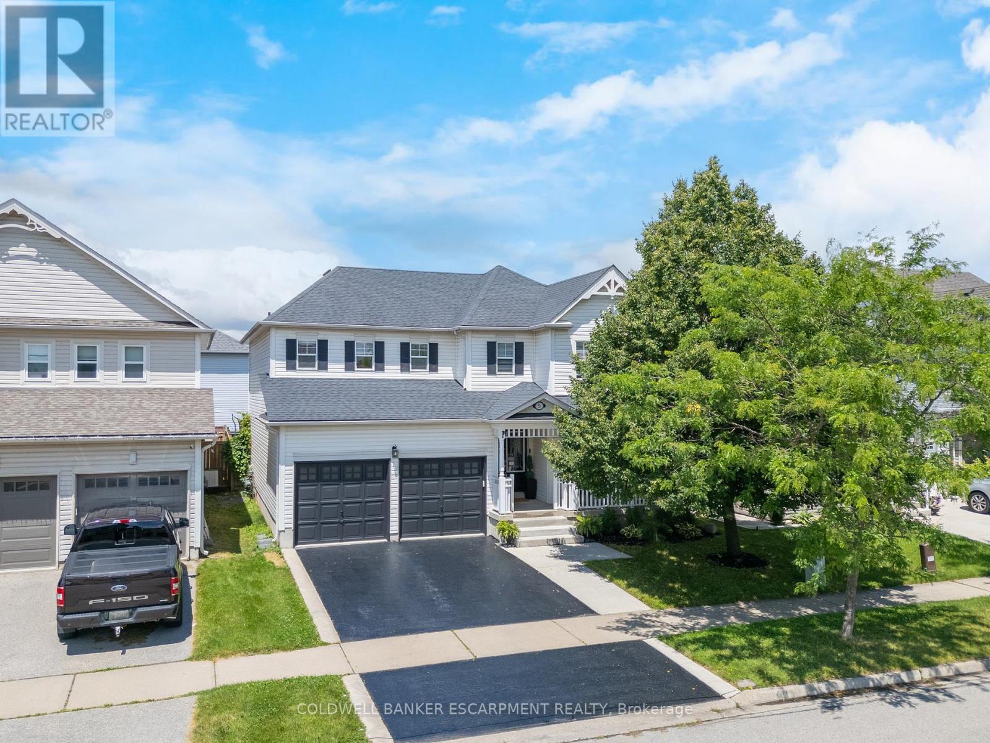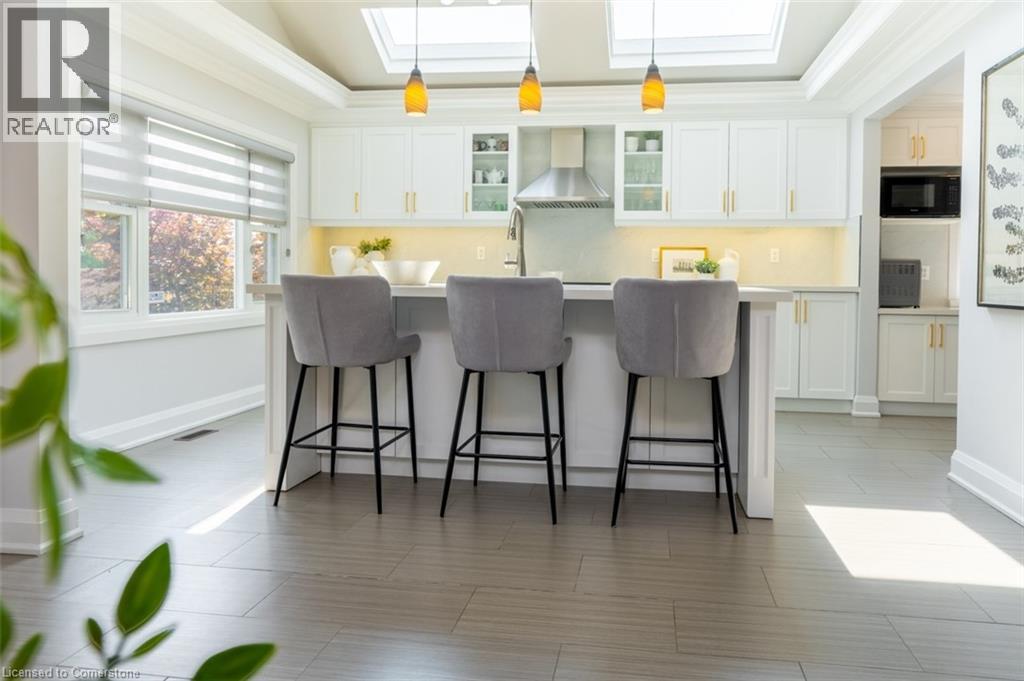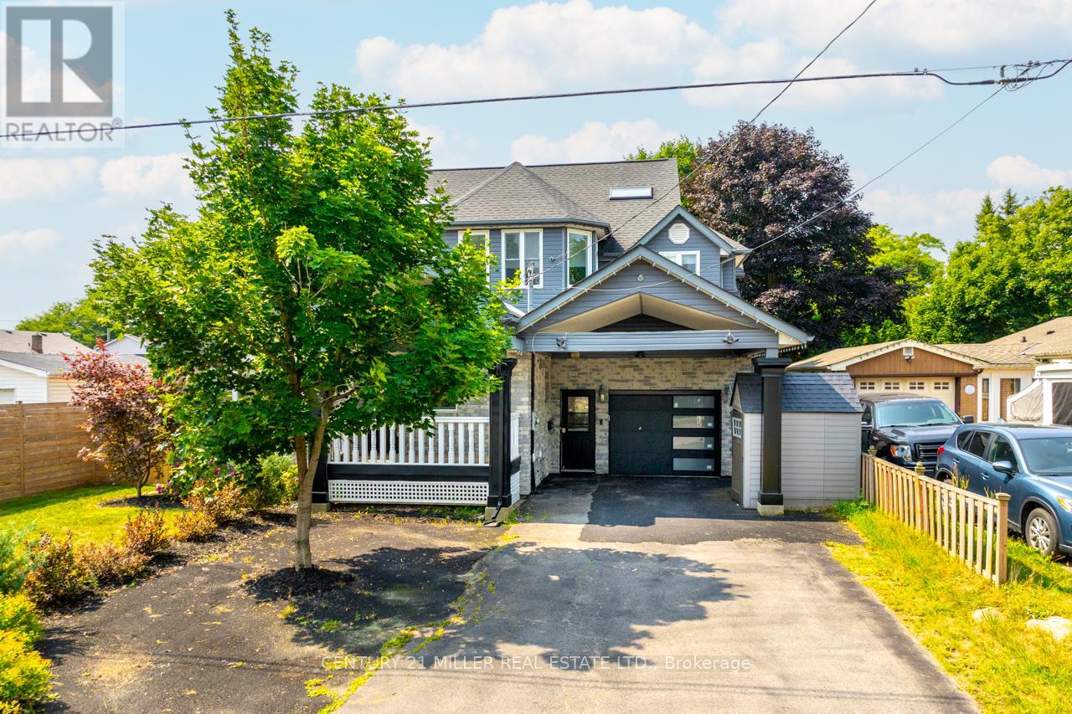Free account required
Unlock the full potential of your property search with a free account! Here's what you'll gain immediate access to:
- Exclusive Access to Every Listing
- Personalized Search Experience
- Favorite Properties at Your Fingertips
- Stay Ahead with Email Alerts
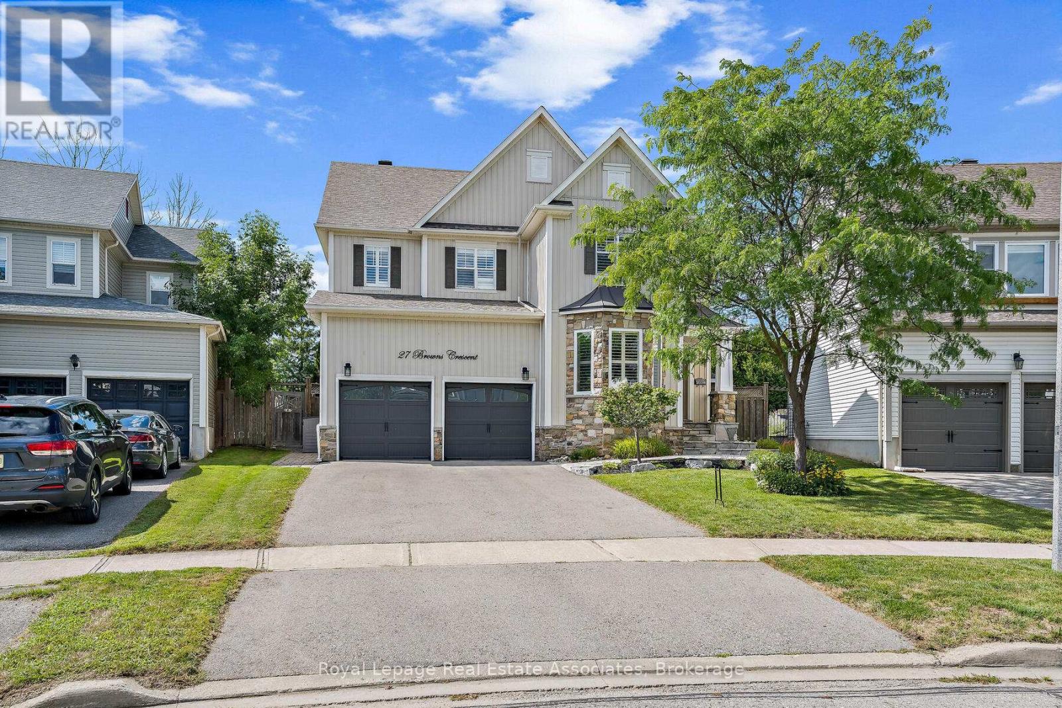
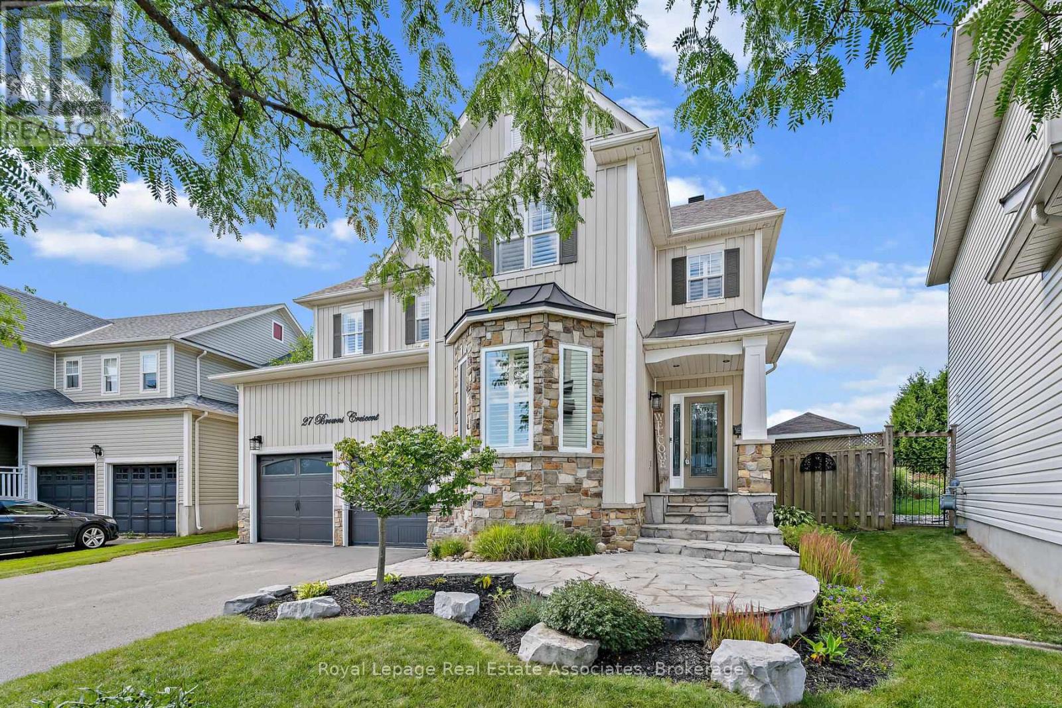
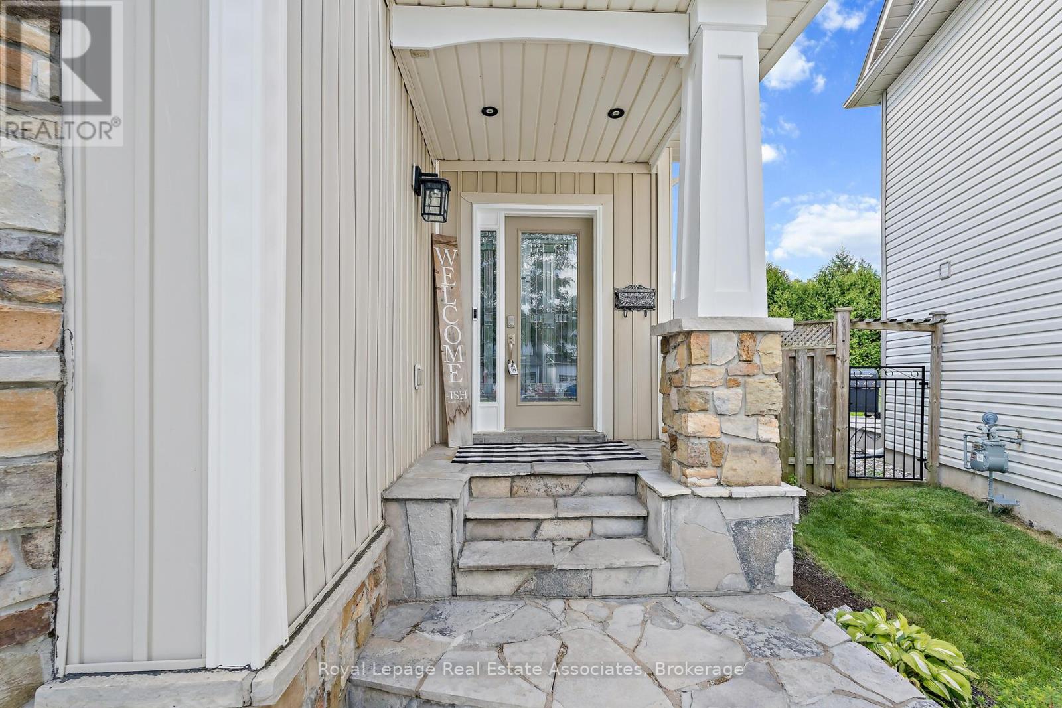
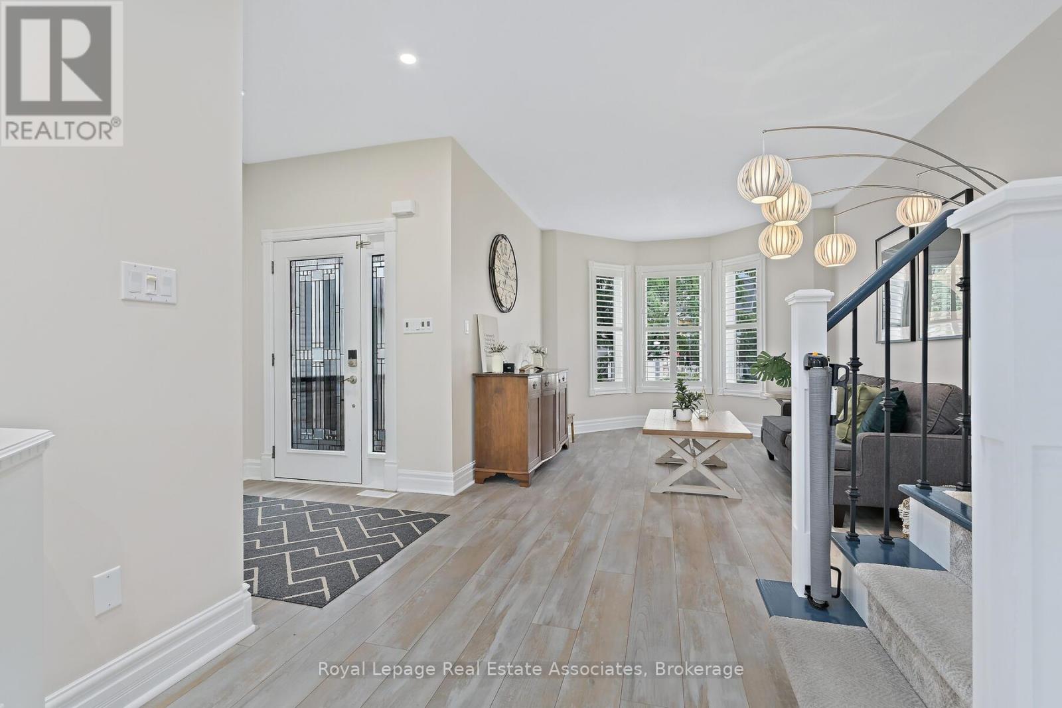
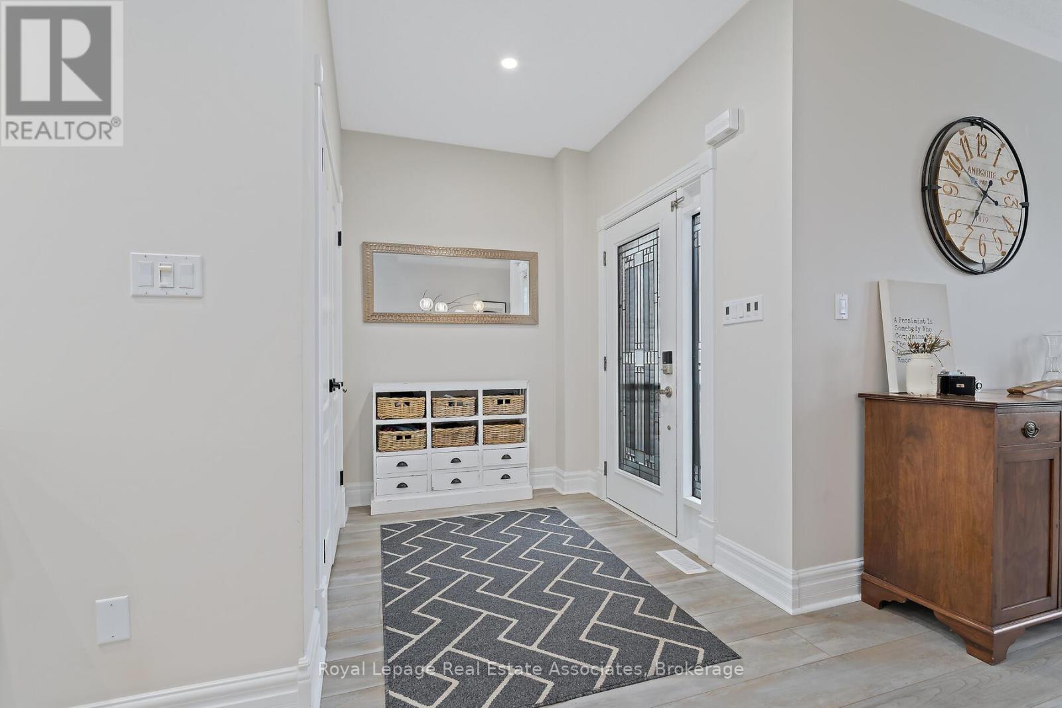
$1,349,000
27 BROWNS CRESCENT
Halton Hills, Ontario, Ontario, L7J3A3
MLS® Number: W12358736
Property description
Luxury living designed for the way your family lives. Welcome to 27 Browns Crescent, a stunning detached two-storey home with 5 bedrooms & 4 bathrooms, offering over 2,700 sq. ft. of living space. Set on a wide, pie-shaped lot with no neighbours behind, this home has it all, from a modern, functional layout to a backyard built for entertaining & relaxation. The main floor features 9-foot ceilings, pot lights & elegant finishes, with a large living room overlooking the front yard, a separate dining room & an open-concept kitchen with a breakfast area & family room. The chef's kitchen boasts white cabinetry, a waterfall quartz countertop, black stainless-steel appliances with a coordinating microwave, a breakfast area with backyard access & a large custom island for meals, homework & entertaining. The space flows seamlessly into the family room with a coffered ceiling & floor-to-ceiling stone gas fireplace. Also on this level are a stylish powder room & a finished laundry room with built-in cabinetry, a sink & direct garage access. Upstairs, five generously sized bedrooms feature ample natural light, with the primary suite offering his-and-hers walk-in closets & a 5-piece spa-like ensuite with soaker tub, stand-up glass shower & double sinks. The professionally finished basement (2022) adds exceptional space with soundproofing & pot lights throughout, including a rec room with an electric fireplace & built-ins, a wet bar, a nook for storage or play, a 3-piece bathroom & an exercise room that easily converts into a home office. Outside, enjoy a private backyard oasis with an inground saltwater pool, diving rock, pool cabana with change room, natural gas BBQ line, gazebo & firepit. The exterior impresses with stone detailing, pot lights & landscaping, while a double-car garage & driveway provide parking for six vehicles total. Located in a family-friendly neighbourhood close to schools, parks, trails, shops & restaurants, this home is ready to welcome its next family.
Building information
Type
*****
Age
*****
Amenities
*****
Appliances
*****
Basement Development
*****
Basement Type
*****
Construction Style Attachment
*****
Cooling Type
*****
Exterior Finish
*****
Fireplace Present
*****
FireplaceTotal
*****
Flooring Type
*****
Foundation Type
*****
Half Bath Total
*****
Heating Fuel
*****
Heating Type
*****
Size Interior
*****
Stories Total
*****
Utility Water
*****
Land information
Amenities
*****
Fence Type
*****
Landscape Features
*****
Sewer
*****
Size Depth
*****
Size Frontage
*****
Size Irregular
*****
Size Total
*****
Rooms
Main level
Family room
*****
Dining room
*****
Living room
*****
Eating area
*****
Kitchen
*****
Basement
Exercise room
*****
Recreational, Games room
*****
Second level
Bedroom 5
*****
Bedroom 4
*****
Bedroom 3
*****
Bedroom 2
*****
Primary Bedroom
*****
Courtesy of Royal Lepage Real Estate Associates
Book a Showing for this property
Please note that filling out this form you'll be registered and your phone number without the +1 part will be used as a password.
