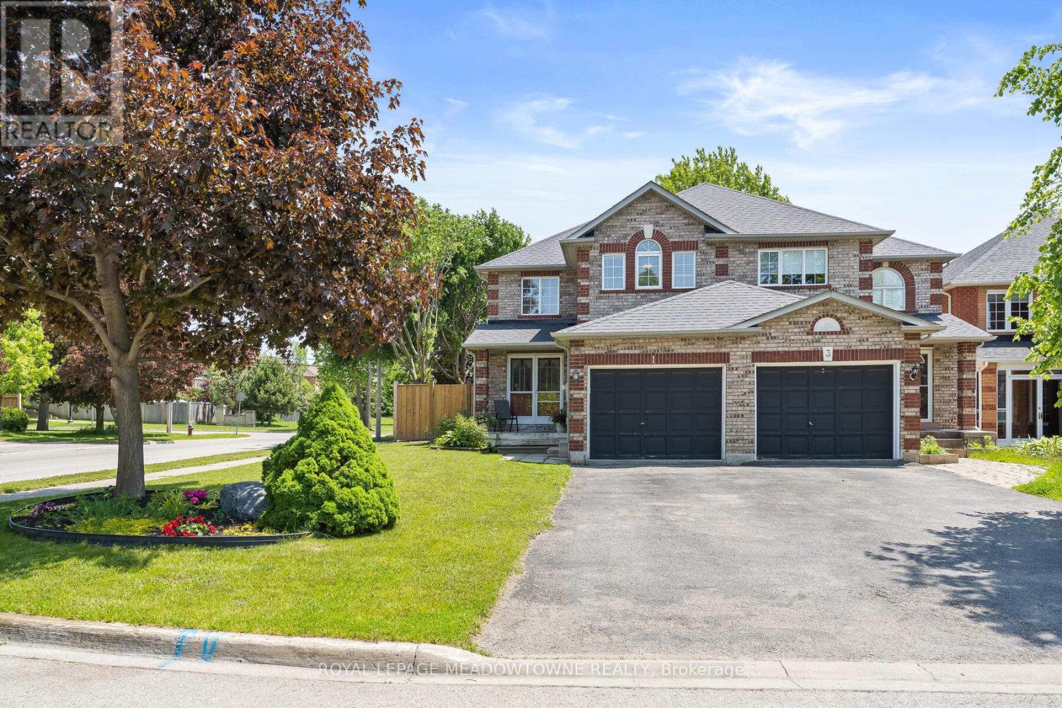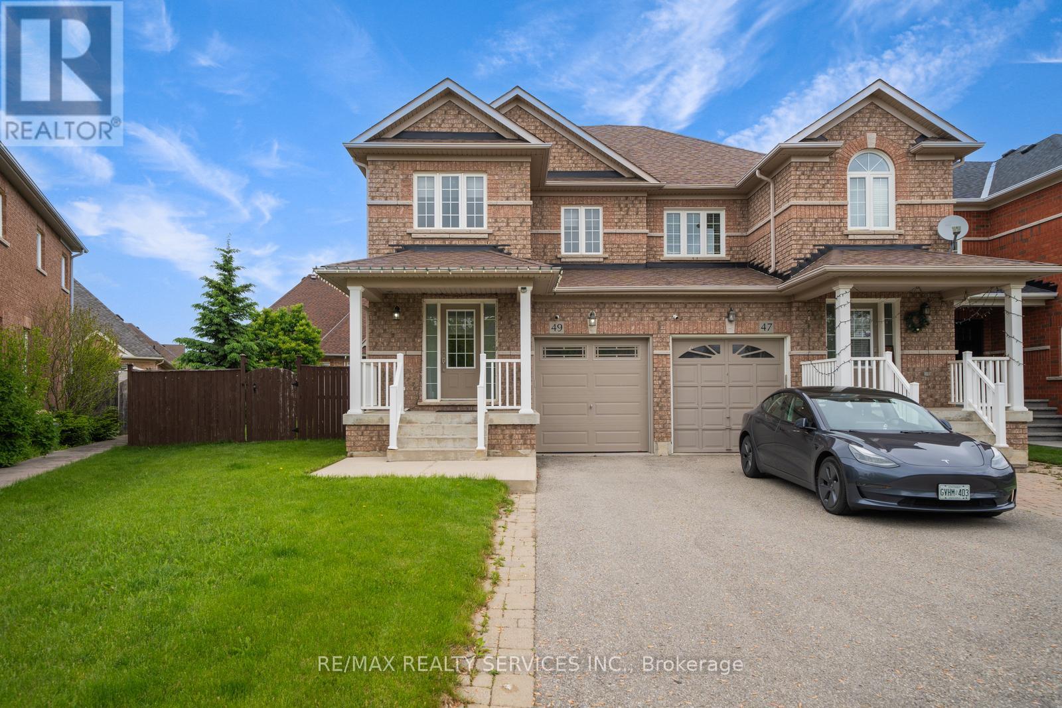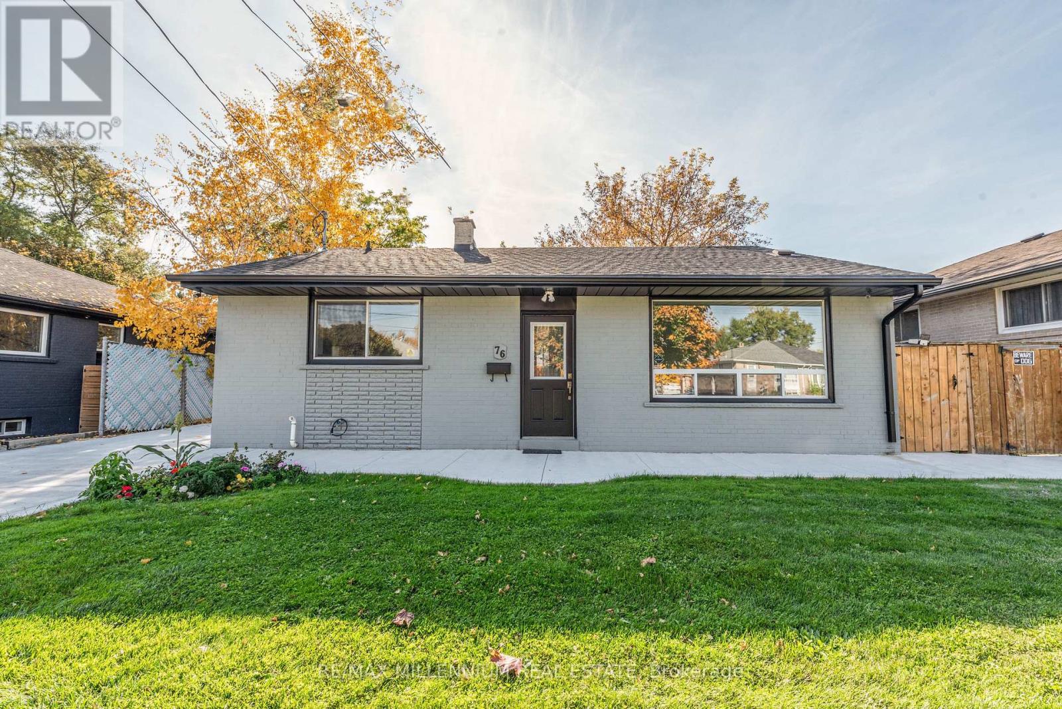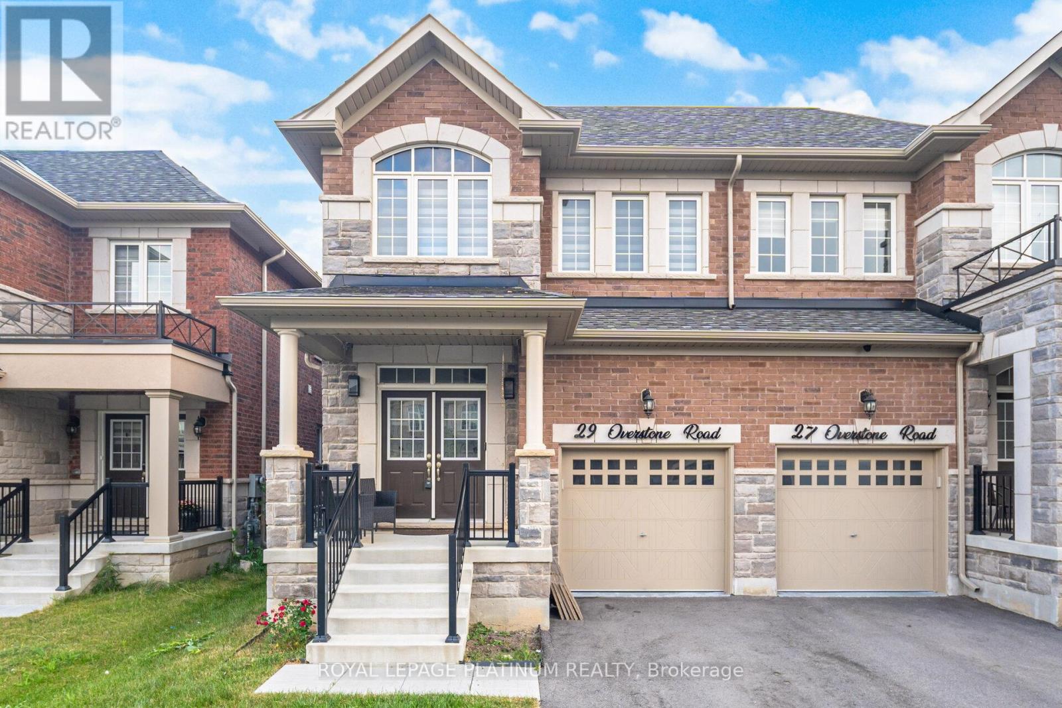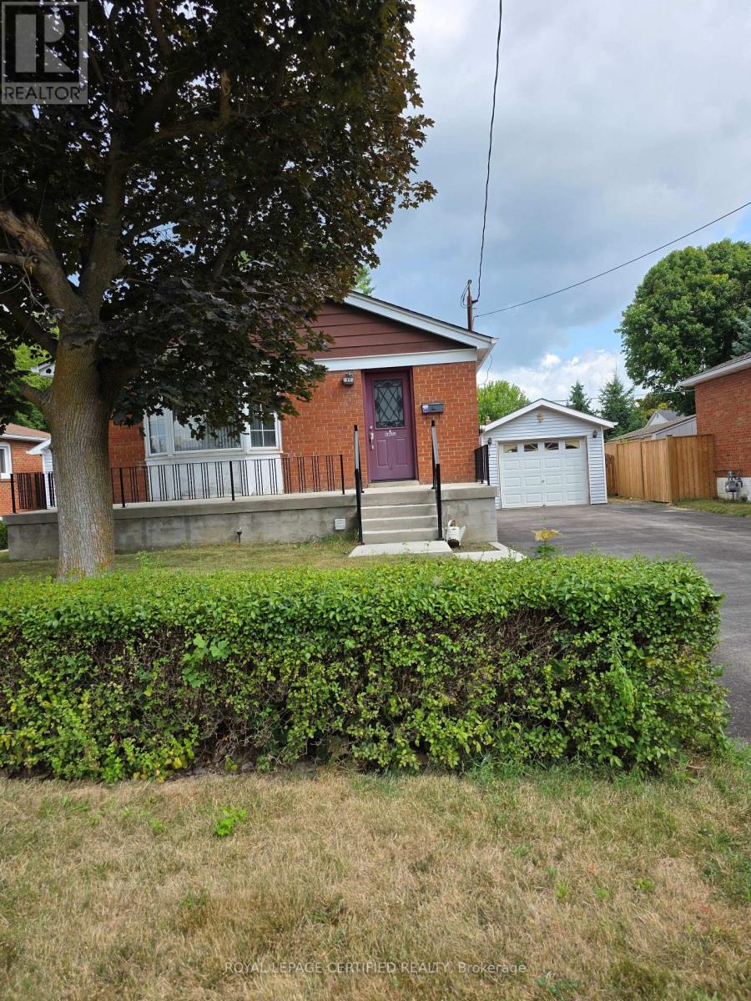Free account required
Unlock the full potential of your property search with a free account! Here's what you'll gain immediate access to:
- Exclusive Access to Every Listing
- Personalized Search Experience
- Favorite Properties at Your Fingertips
- Stay Ahead with Email Alerts
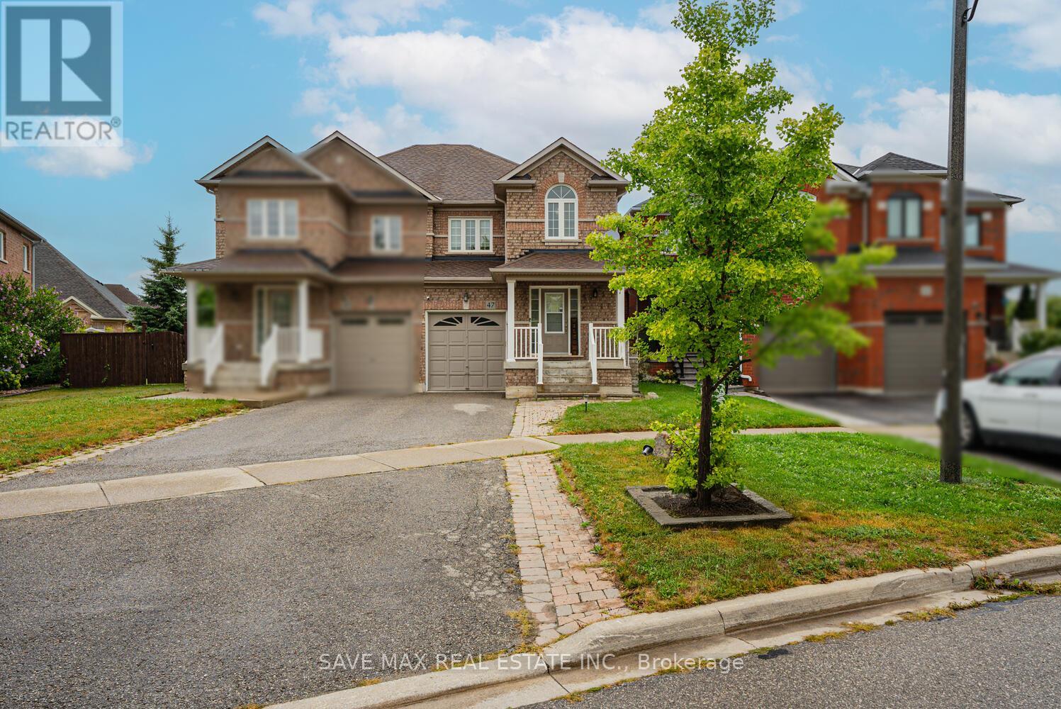
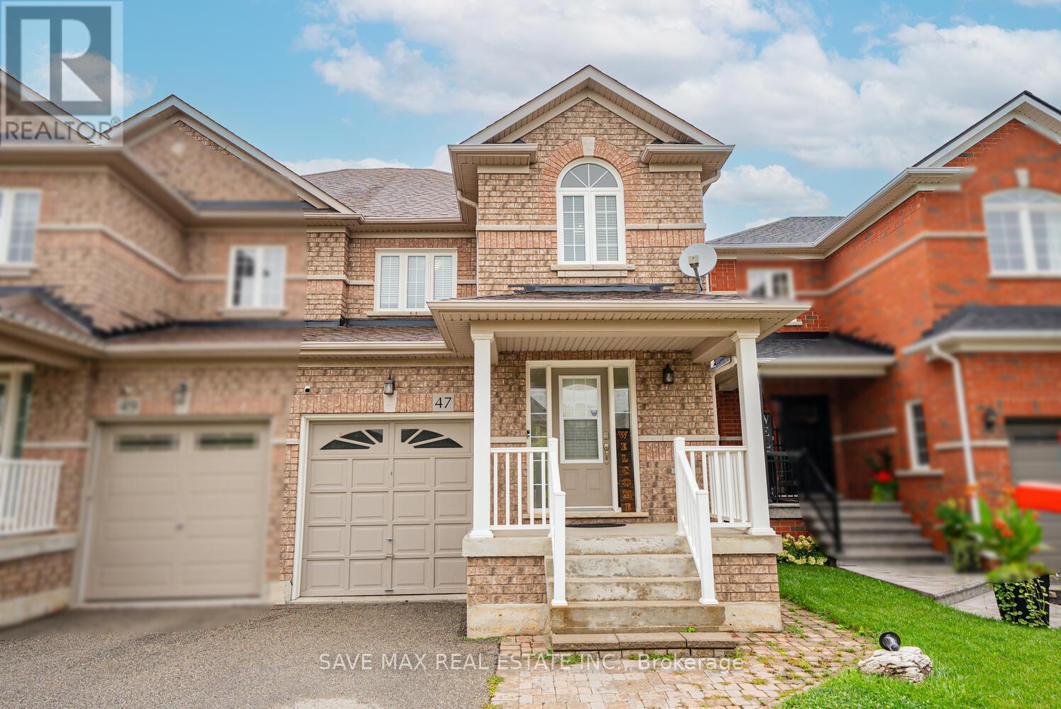
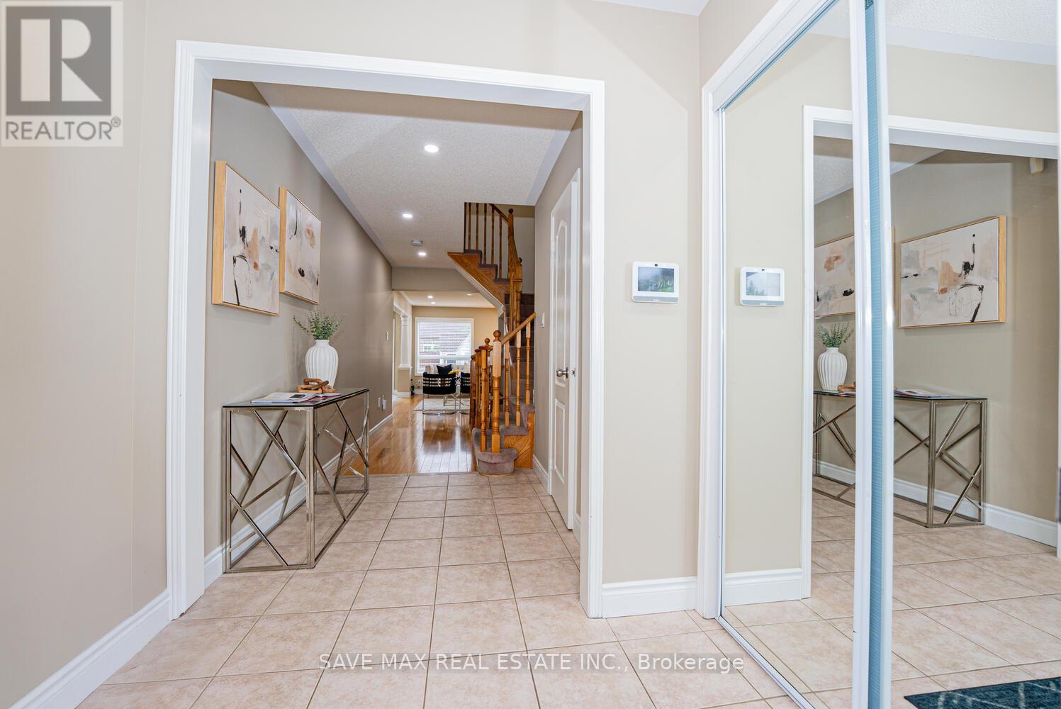
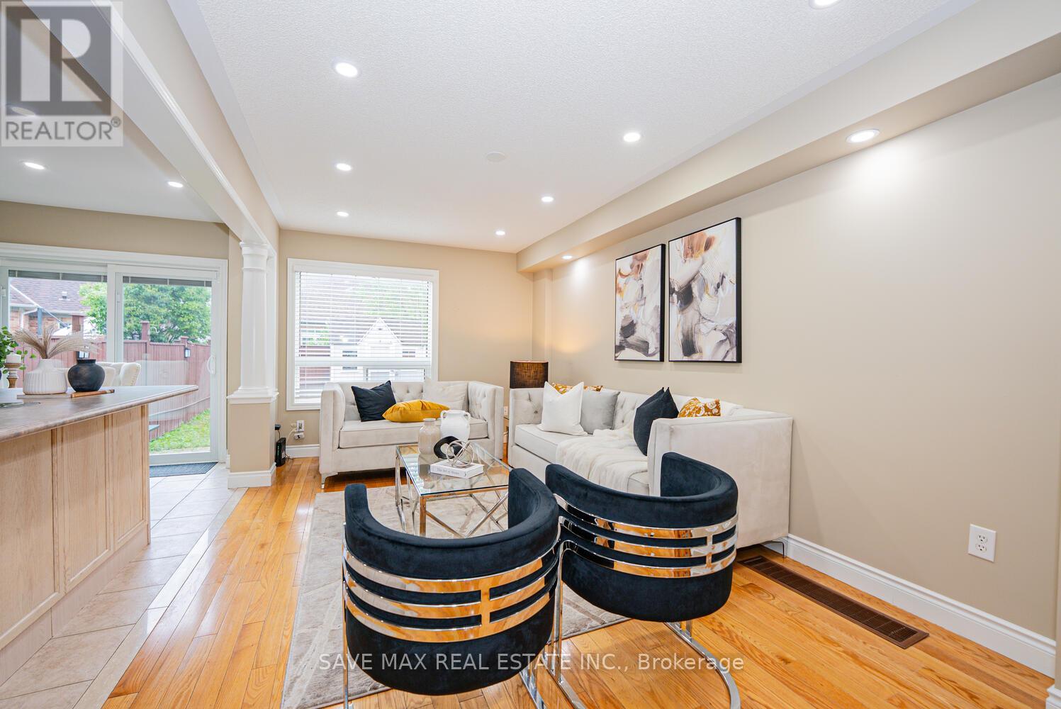
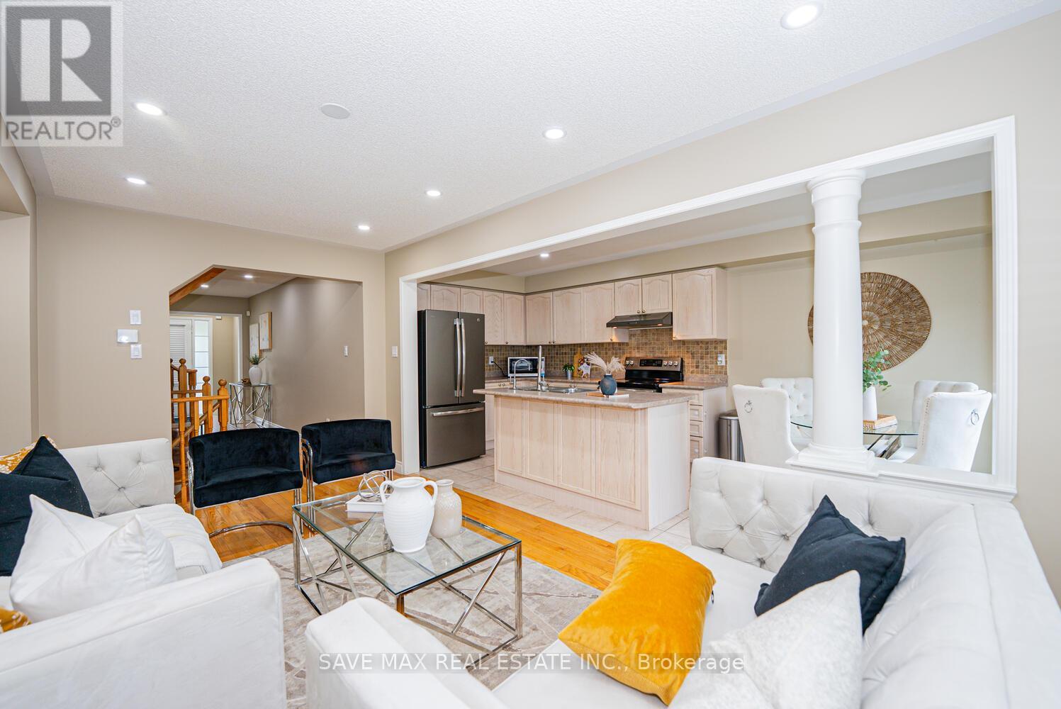
$799,000
47 WOODCOTE CRESCENT
Halton Hills, Ontario, Ontario, L7G6M1
MLS® Number: W12356591
Property description
Charming 3-Bedroom Semi-Detached in Prime Georgetown Location Welcome to this beautifully maintained freehold semi-detached home, ideally located in one of Georgetown most sought-after neighborhoods. Offering 3 bedrooms and 4 bathrooms, this property features a functional layout with a modern, updated kitchen complete with sleek finishes and ample storage. Step outside to a private, fenced backyard with a garden shed perfect for relaxing or entertaining. The main floor includes a bright living room, dining area, and powder room, while the upper level boasts 3 spacious bedrooms and 2 full baths, including a primary ensuite. The finished basement with an additional powder room provides even more living space. Recent upgrades include pot lights on the main floor (2023), new laminate flooring on the second level (2023), smart automatic toilets (2023), a Tesla charger (2023), and a central vacuum system. The extra-deep driveway accommodates 3 cars plus 1 in the attached garage. Located close to top-rated schools, Georgetown Marketplace, GO Station, grocery stores, and restaurants this move-in ready home is the perfect blend of comfort and convenience in the heart of Georgetown!
Building information
Type
*****
Age
*****
Appliances
*****
Basement Development
*****
Basement Type
*****
Construction Style Attachment
*****
Cooling Type
*****
Exterior Finish
*****
Flooring Type
*****
Foundation Type
*****
Half Bath Total
*****
Heating Fuel
*****
Heating Type
*****
Size Interior
*****
Stories Total
*****
Utility Water
*****
Land information
Sewer
*****
Size Depth
*****
Size Frontage
*****
Size Irregular
*****
Size Total
*****
Rooms
Main level
Living room
*****
Eating area
*****
Kitchen
*****
Basement
Recreational, Games room
*****
Third level
Bedroom 3
*****
Second level
Bedroom 2
*****
Primary Bedroom
*****
Courtesy of SAVE MAX REAL ESTATE INC.
Book a Showing for this property
Please note that filling out this form you'll be registered and your phone number without the +1 part will be used as a password.
