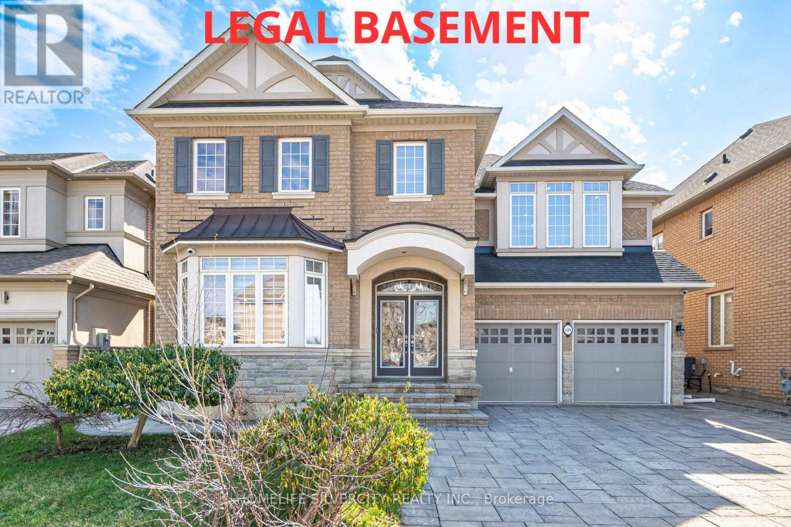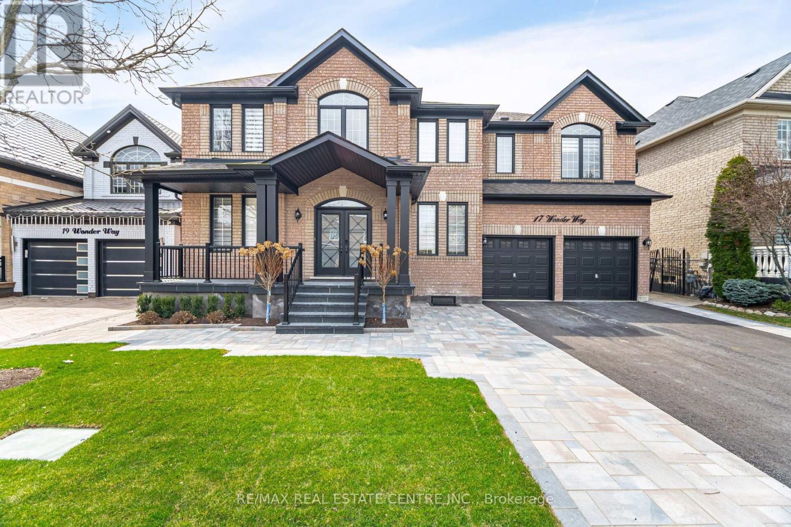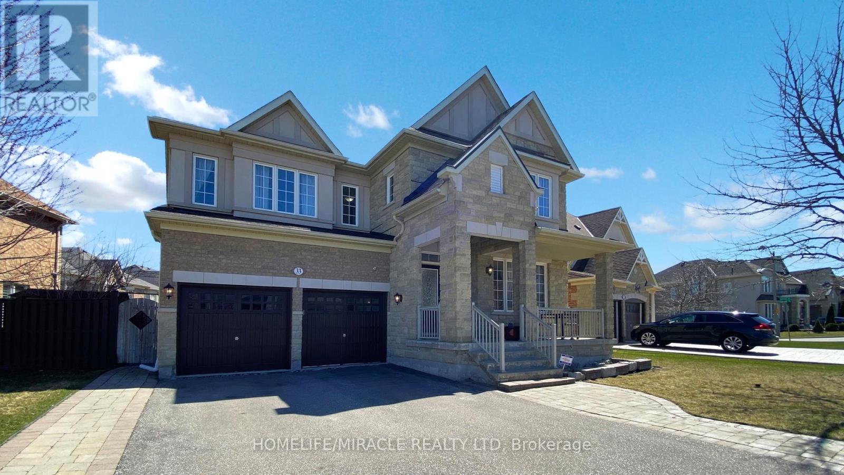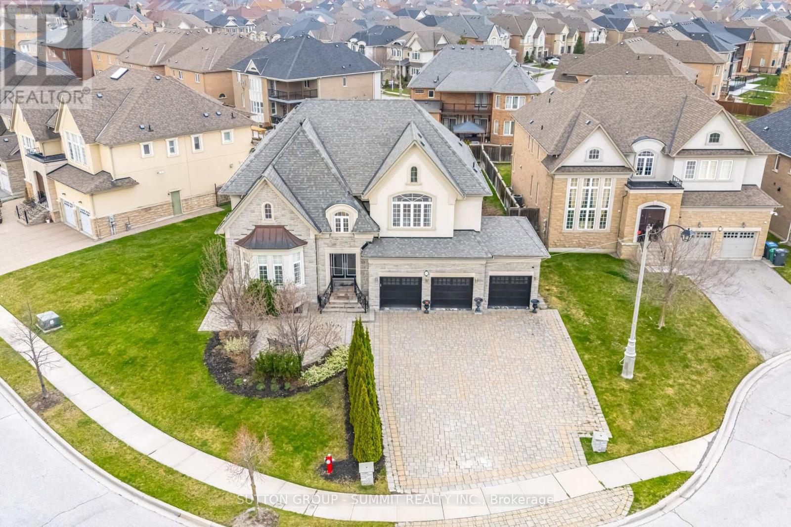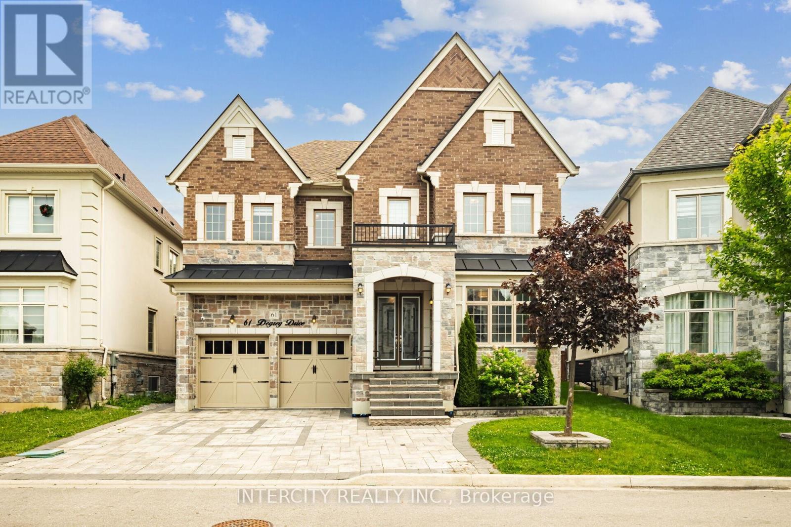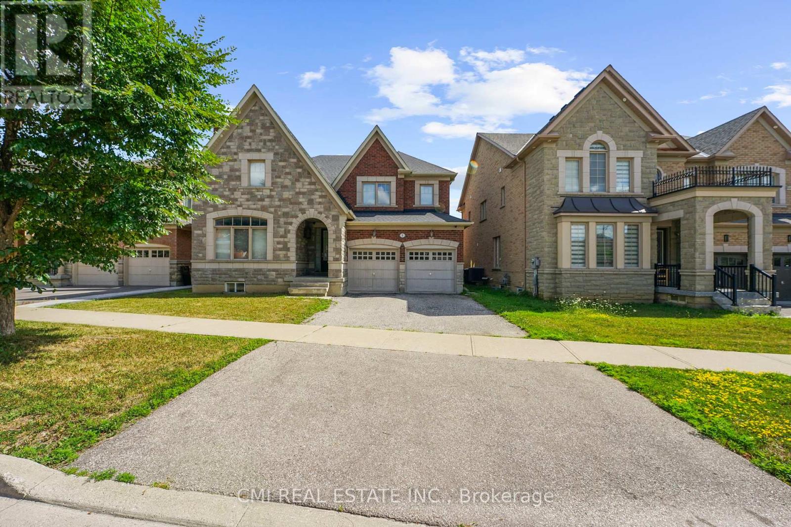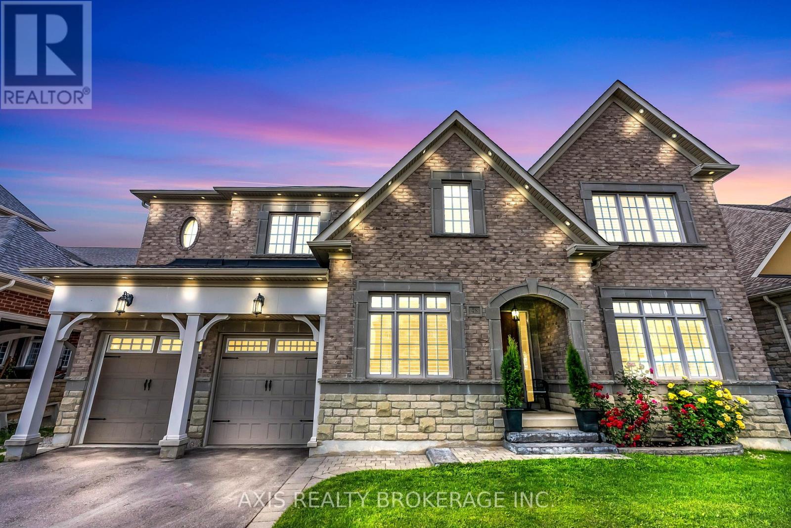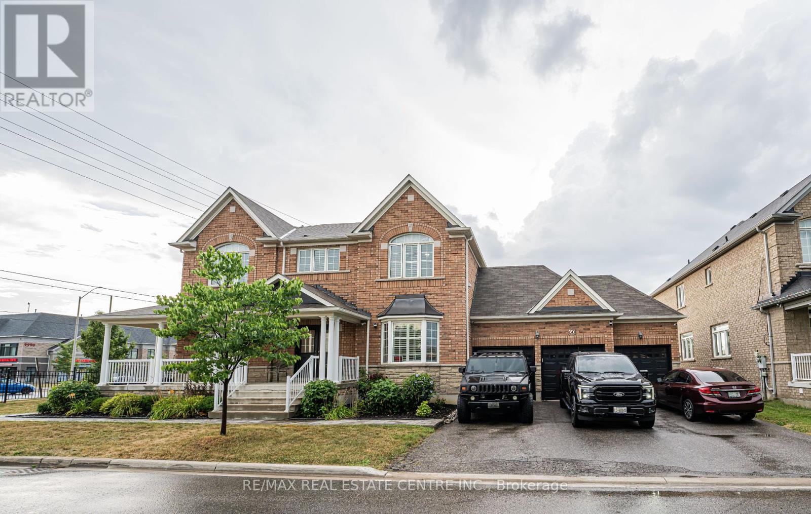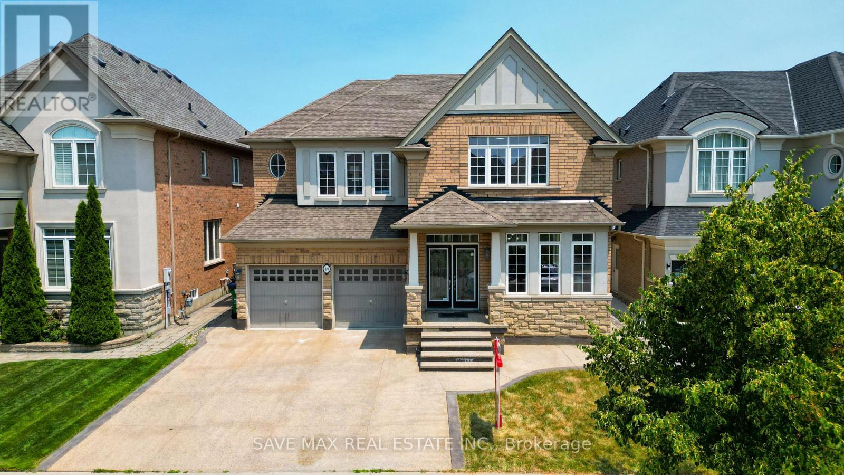Free account required
Unlock the full potential of your property search with a free account! Here's what you'll gain immediate access to:
- Exclusive Access to Every Listing
- Personalized Search Experience
- Favorite Properties at Your Fingertips
- Stay Ahead with Email Alerts
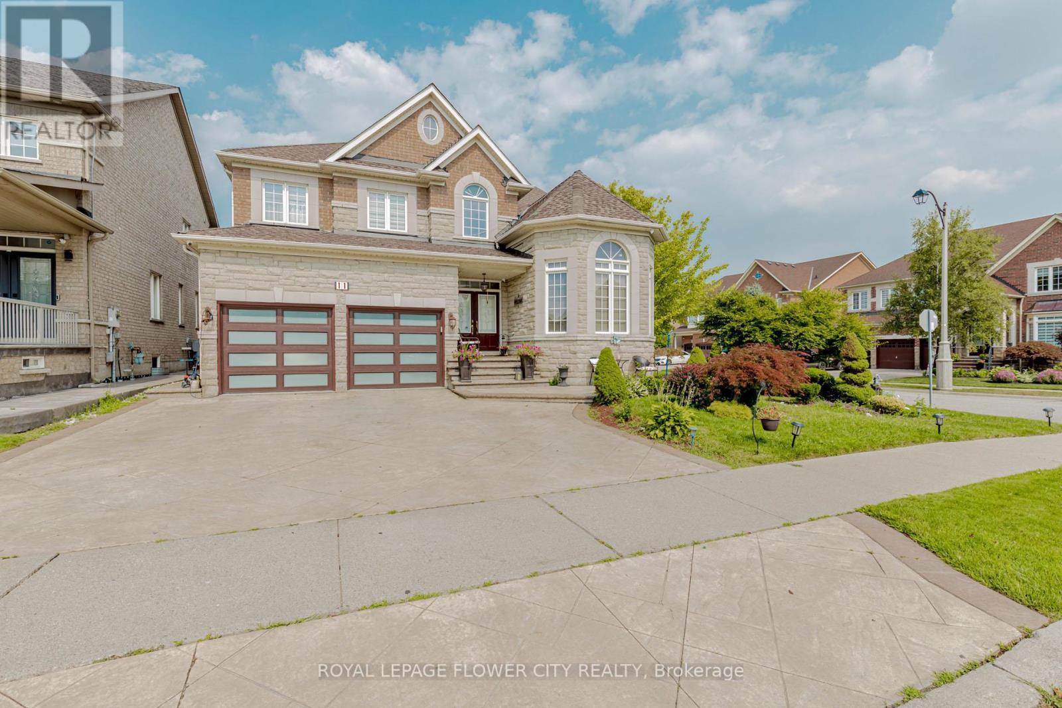
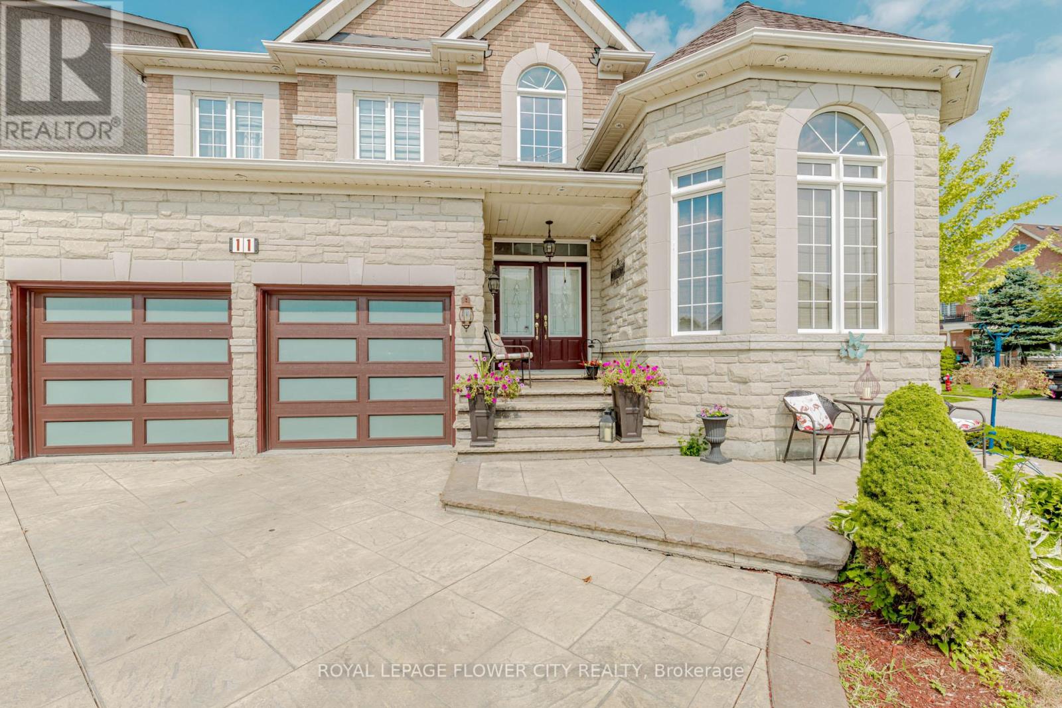
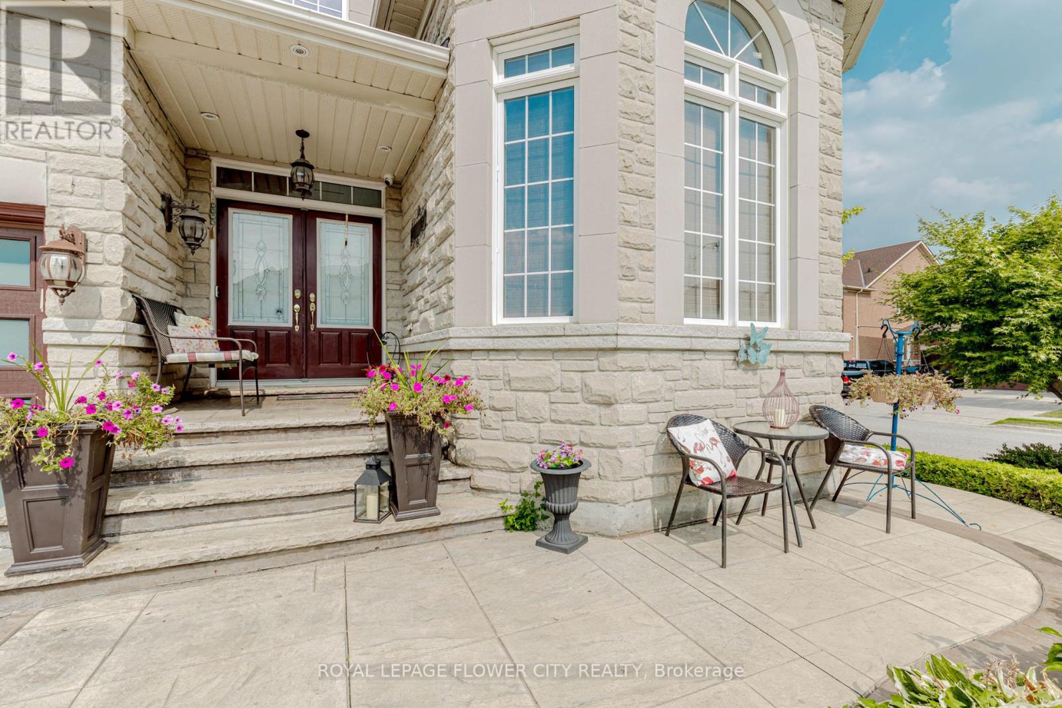
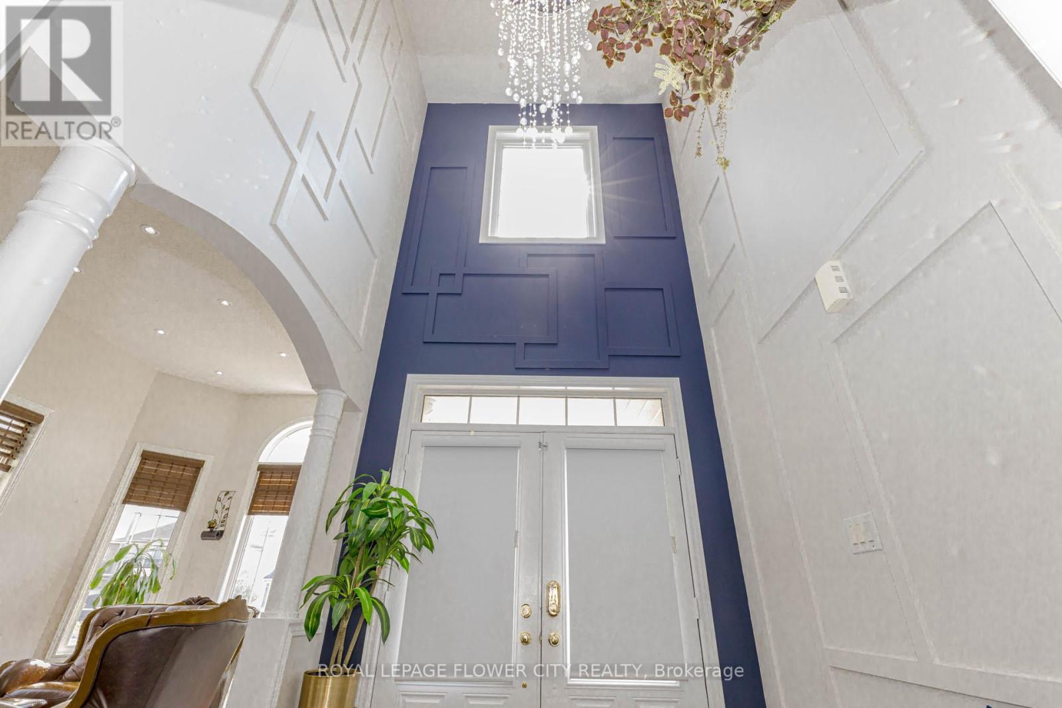
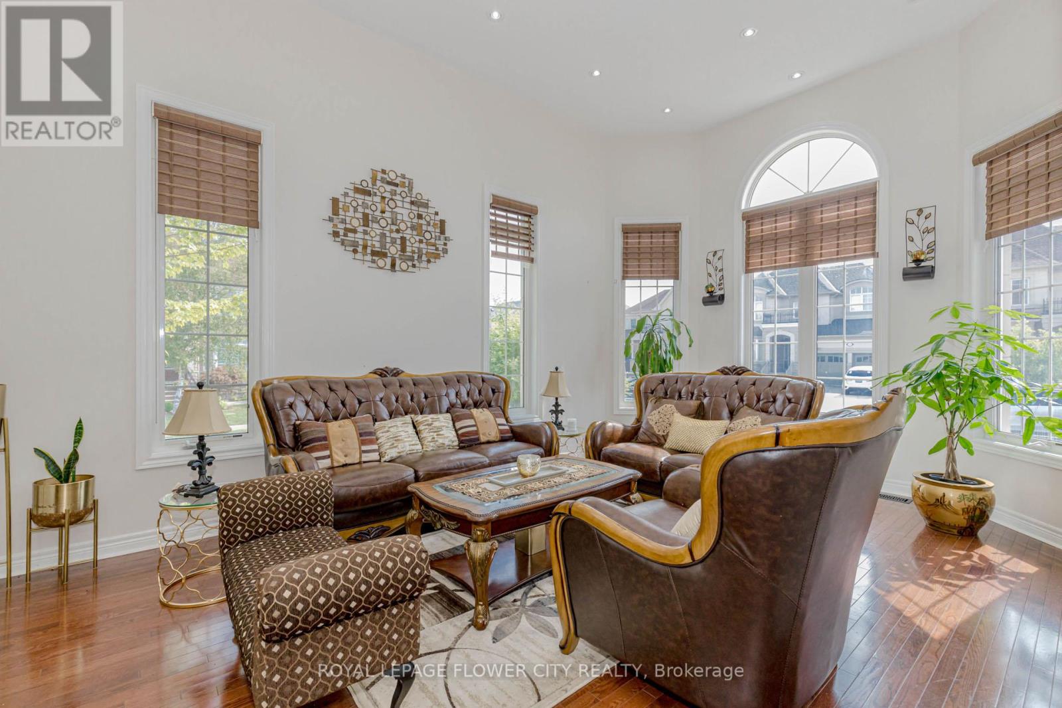
$1,824,900
11 VINTONRIDGE DRIVE
Brampton, Ontario, Ontario, L6P2T8
MLS® Number: W12352484
Property description
Welcome to this executive 4+2 bedroom home proudly situated on a 52 ft wide premium corner lot in the highly desirable McVean and Queen community of Brampton. With over 3800 sqft of luxurious living space, this property offers a perfect blend of elegance and functionality. The main floor features a separate living and dining room, a private office/den, and a spacious kitchen with a large dine-in area, ideal for family gatherings. Upstairs, youll find 4 generously sized bedrooms, each with its own ensuite washroom, providing ultimate comfort and privacy. The finished basement includes a 2-bedroom suite with a separate entrance, perfect for extended family or rental income, while the remaining basement area is thoughtfully designed for entertainment and leisure. Step outside to a beautifully landscaped backyard, offering the perfect space for relaxation and outdoor enjoyment. Situated in one of Bramptons most prestigious neighborhoods, this home provides upscale living with close proximity to top-rated schools, parks, shopping, and major highwaysan opportunity not to be missed!
Building information
Type
*****
Appliances
*****
Basement Features
*****
Basement Type
*****
Construction Style Attachment
*****
Cooling Type
*****
Exterior Finish
*****
Fireplace Present
*****
Flooring Type
*****
Foundation Type
*****
Half Bath Total
*****
Heating Fuel
*****
Heating Type
*****
Size Interior
*****
Stories Total
*****
Utility Water
*****
Land information
Sewer
*****
Size Depth
*****
Size Frontage
*****
Size Irregular
*****
Size Total
*****
Rooms
Main level
Dining room
*****
Eating area
*****
Kitchen
*****
Family room
*****
Office
*****
Living room
*****
Basement
Recreational, Games room
*****
Bedroom
*****
Bedroom
*****
Second level
Bedroom 4
*****
Bedroom 3
*****
Bedroom 2
*****
Primary Bedroom
*****
Courtesy of ROYAL LEPAGE FLOWER CITY REALTY
Book a Showing for this property
Please note that filling out this form you'll be registered and your phone number without the +1 part will be used as a password.
