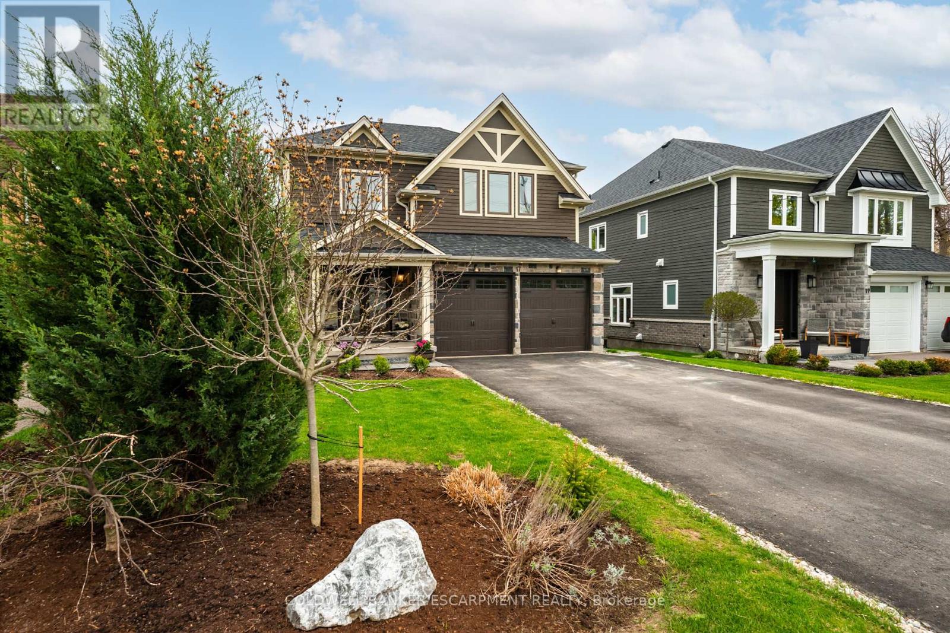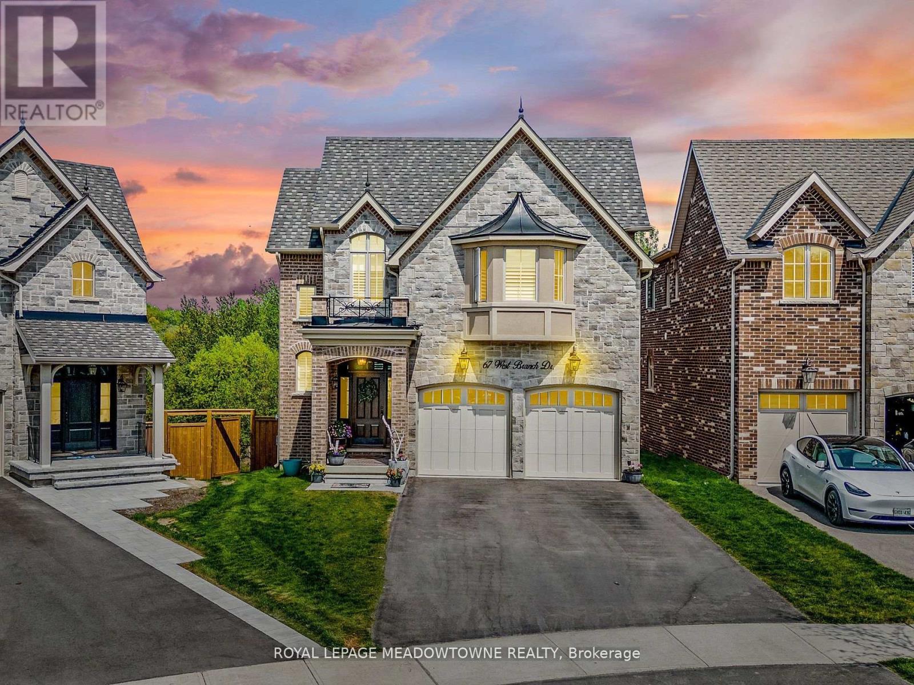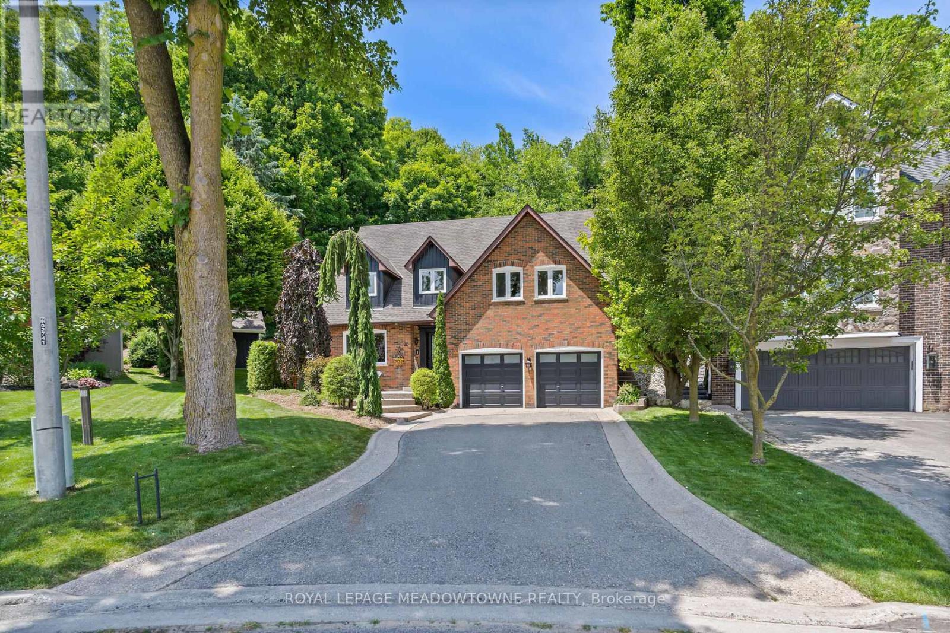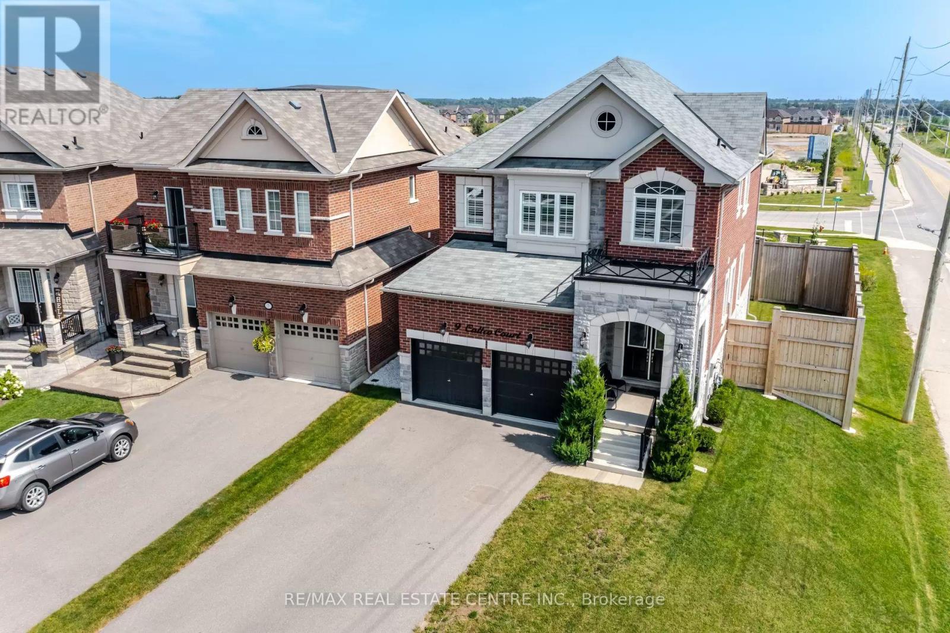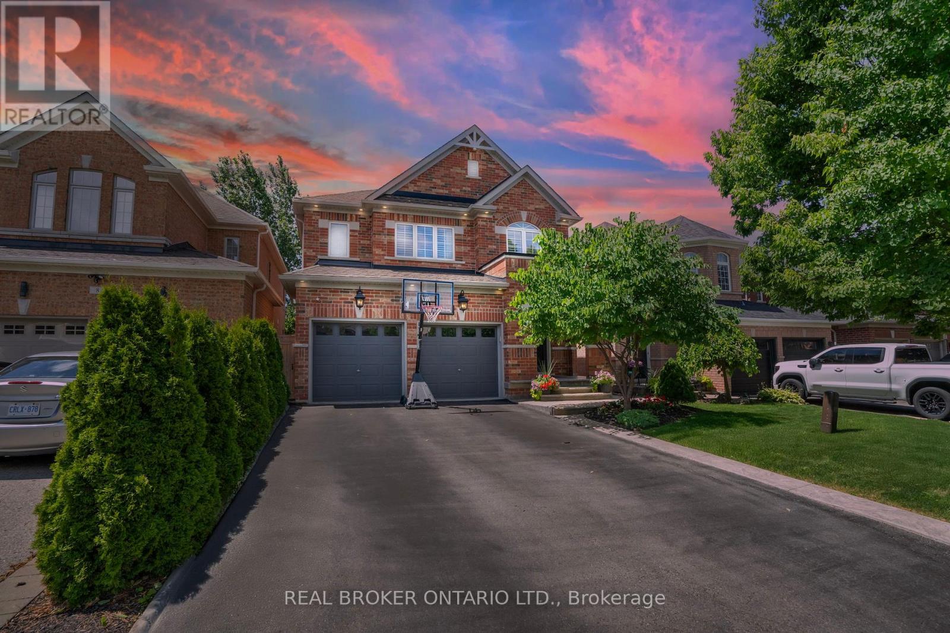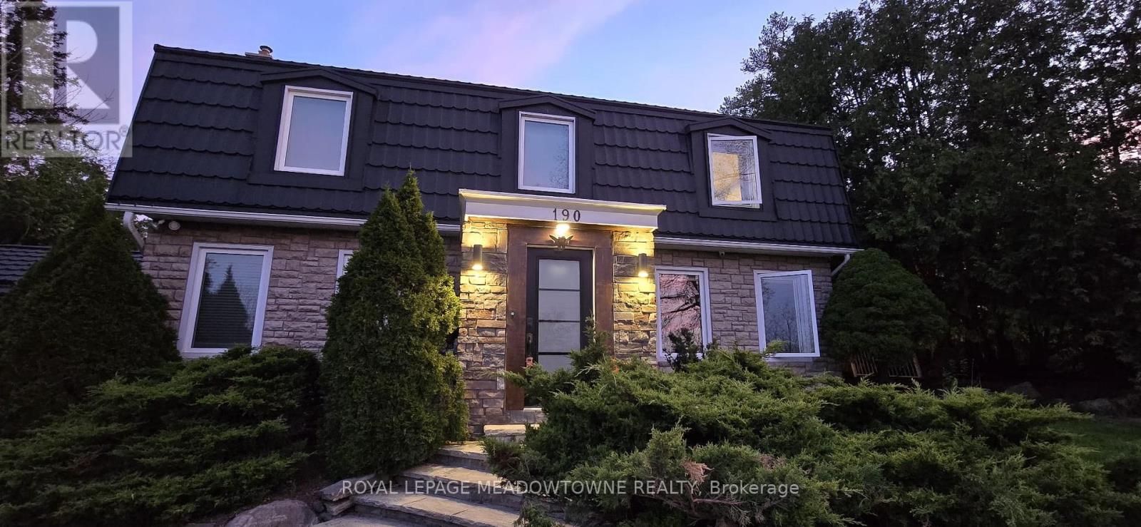Free account required
Unlock the full potential of your property search with a free account! Here's what you'll gain immediate access to:
- Exclusive Access to Every Listing
- Personalized Search Experience
- Favorite Properties at Your Fingertips
- Stay Ahead with Email Alerts
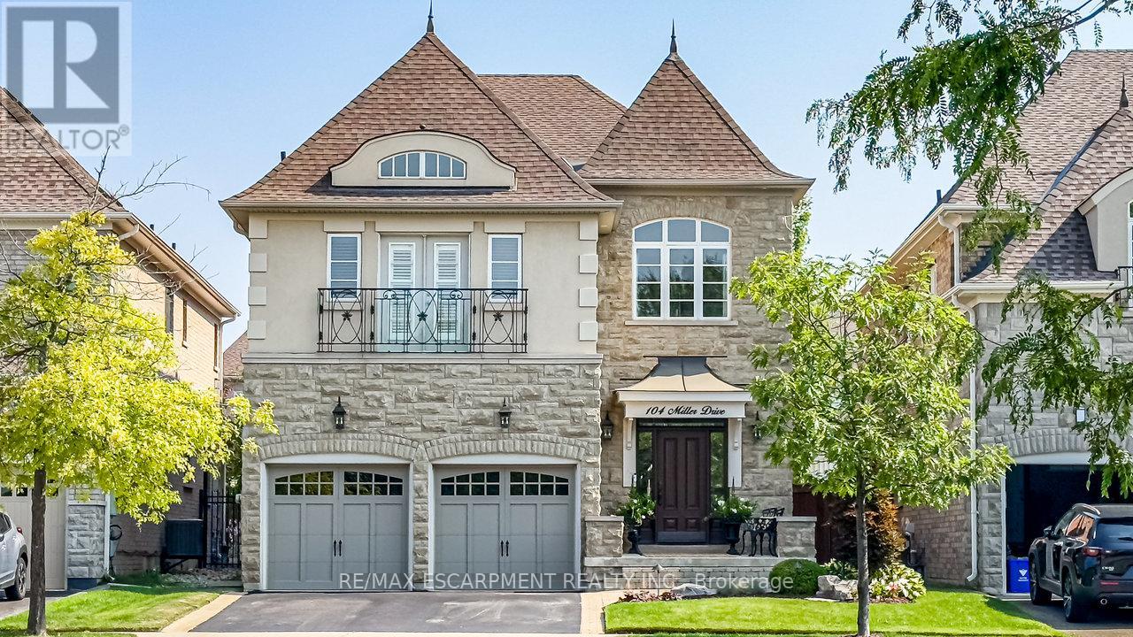
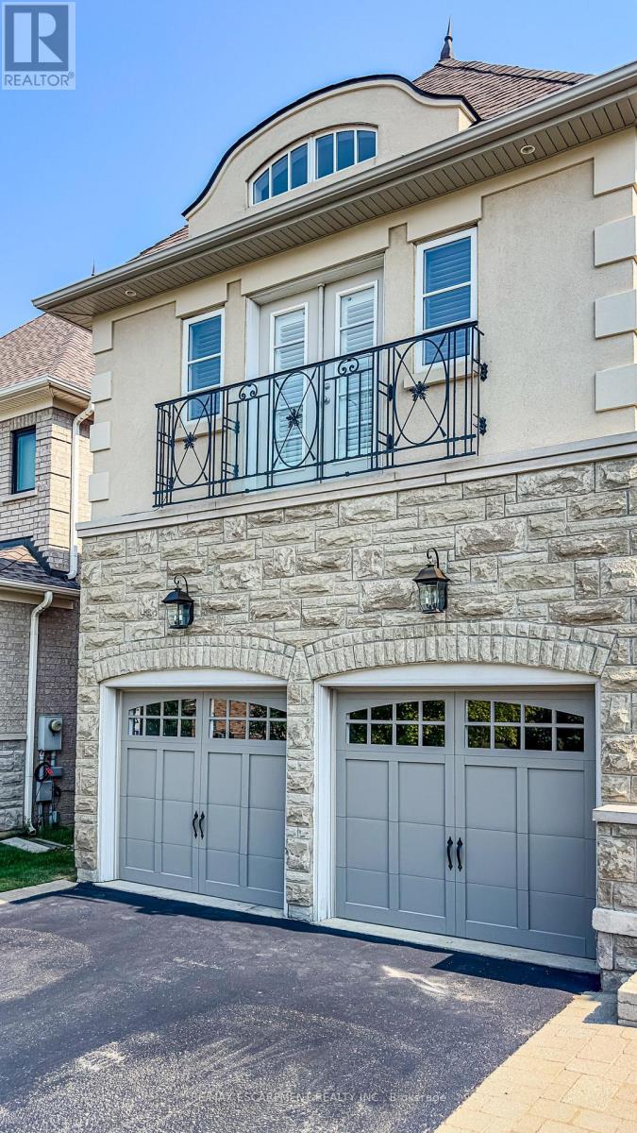
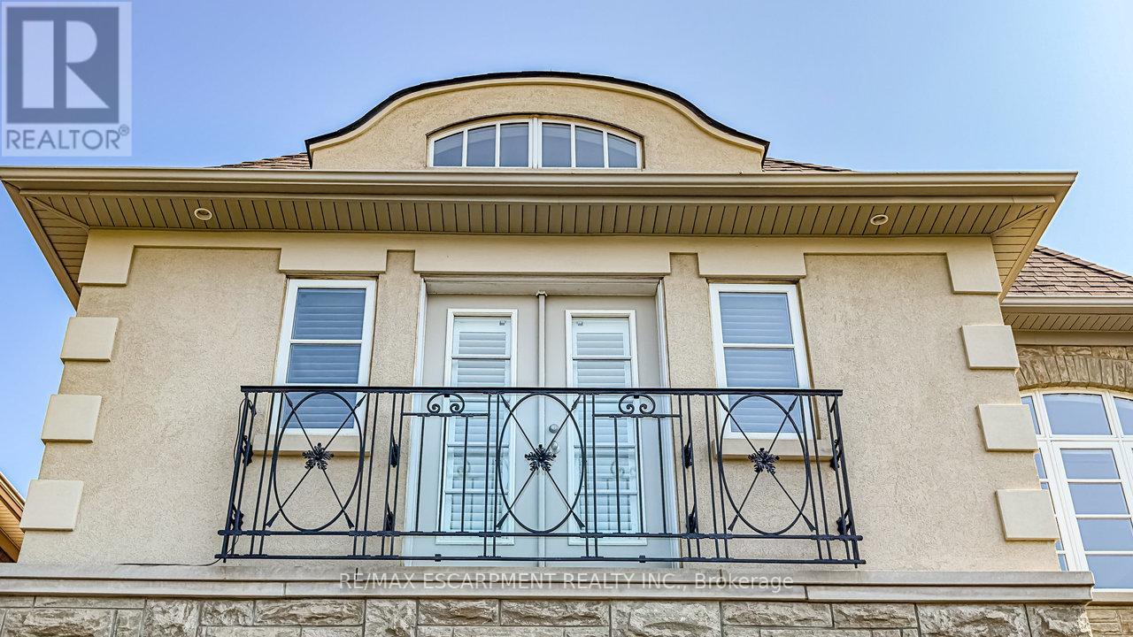
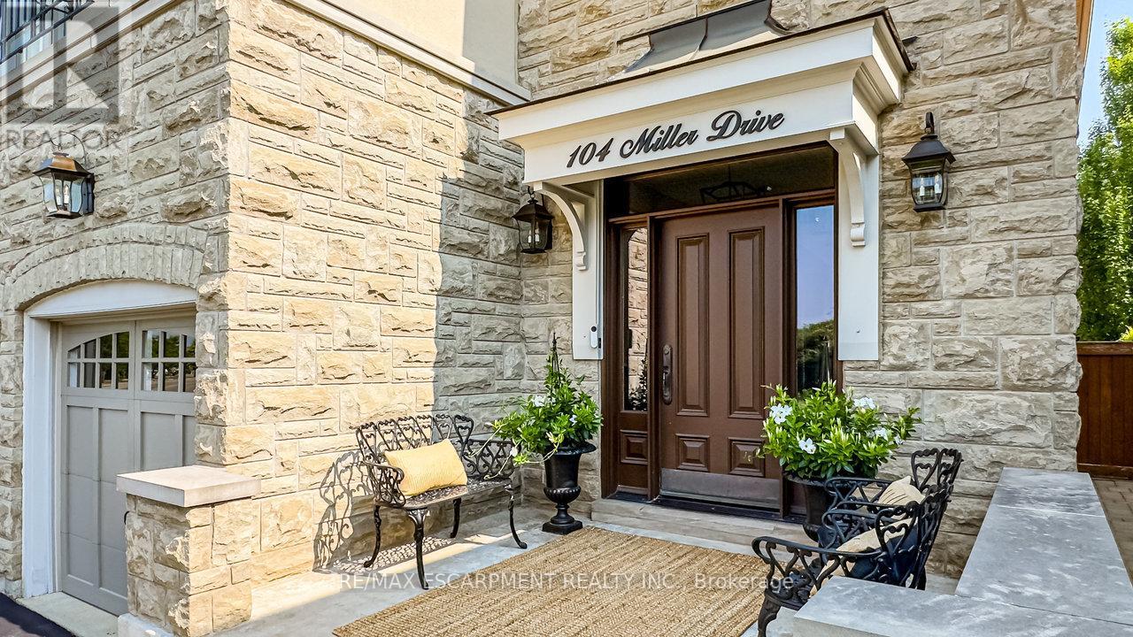
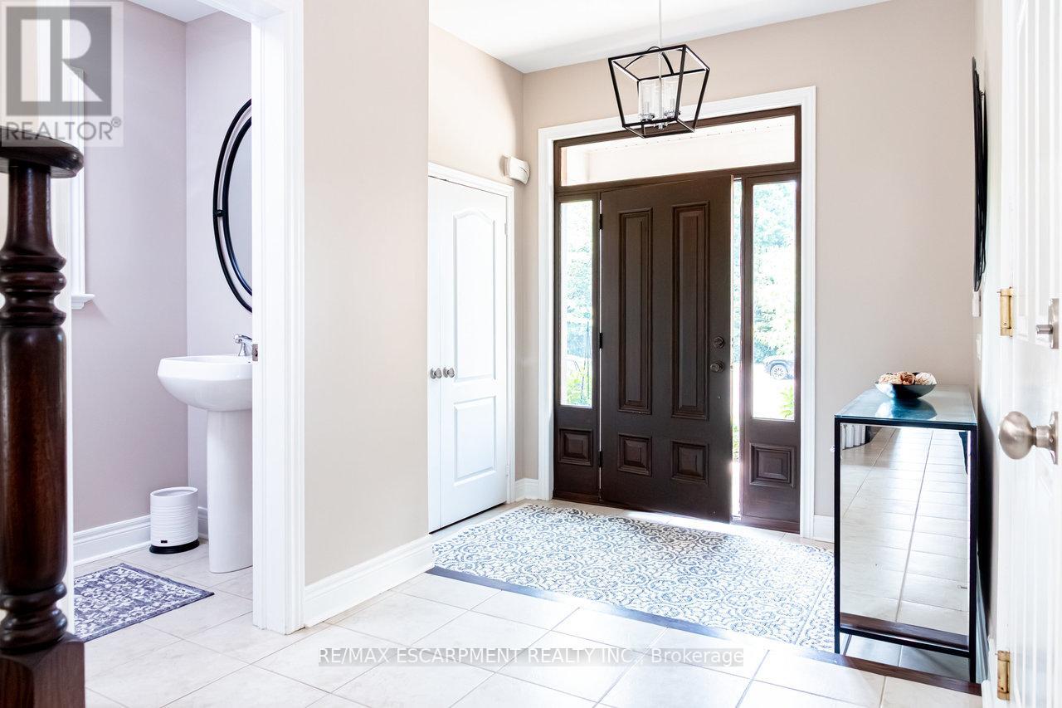
$1,675,000
104 MILLER DRIVE
Halton Hills, Ontario, Ontario, L7G6P2
MLS® Number: W12348930
Property description
Experience Unrivaled Elegance with this Double Oak Estate home poised as a testament to unparalleled craftsmanship and sophisticated design. This custom-built residence offers an extraordinary living experience spanning over 3,600 square feet. Upon entering, a grand foyer commands attention with its elegant spiral staircase that gracefully ascends 3 levels. The main level immediately impresses with its high ceilings, pristine hardwood floors, and exquisite ceramic tiling. Designed for grand entertaining, the formal living and dining rooms flow seamlessly, connected by a striking dual gas fireplace that also provides warmth and ambiance to the cozy main floor family room. The heart of the home, a true dream kitchen, awaits with premium granite countertops, integrated built-in appliances, an expansive breakfast bar perfect for casual dining, and a convenient butler's pantry for effortless hosting. Beyond the custom patio doors, lies a private treed oasis. This serene outdoor sanctuary boasts lush perennial gardens and an impressive 32'x16' saltwater pool, complemented by extensive patio space designed for summer enjoyment, sophisticated entertaining, and creating lasting memories. Ascending to the upper level, hardwood floors extend through the hallway, leading to a practical second-floor laundry room. This level hosts four generously sized bedrooms, 3 baths with quartz counters, two of which offer the coveted privacy of elegant en-suite privileges. A palladian window in the den, adds a touch of classic grandeur, and a charming Juliette Balcony. The lower level features a dedicated games room and a substantial family room ideal for holiday gatherings and lively entertainment. This exceptional property is truly a rare find, having been lovingly maintained throughout the years and boasting an abundance of custom features too numerous to fully enumerate. To avoid we encourage you to schedule a private viewing today. This home won't remain on the market for long.
Building information
Type
*****
Age
*****
Amenities
*****
Appliances
*****
Basement Development
*****
Basement Type
*****
Construction Style Attachment
*****
Cooling Type
*****
Exterior Finish
*****
Fireplace Present
*****
FireplaceTotal
*****
Fire Protection
*****
Flooring Type
*****
Foundation Type
*****
Half Bath Total
*****
Heating Fuel
*****
Heating Type
*****
Size Interior
*****
Stories Total
*****
Utility Water
*****
Land information
Amenities
*****
Fence Type
*****
Landscape Features
*****
Sewer
*****
Size Depth
*****
Size Frontage
*****
Size Irregular
*****
Size Total
*****
Rooms
Main level
Family room
*****
Kitchen
*****
Dining room
*****
Living room
*****
Bathroom
*****
Foyer
*****
Basement
Utility room
*****
Workshop
*****
Other
*****
Recreational, Games room
*****
Second level
Bathroom
*****
Bedroom 2
*****
Bathroom
*****
Primary Bedroom
*****
Laundry room
*****
Bedroom 4
*****
Bathroom
*****
Bedroom 3
*****
Courtesy of RE/MAX ESCARPMENT REALTY INC.
Book a Showing for this property
Please note that filling out this form you'll be registered and your phone number without the +1 part will be used as a password.

