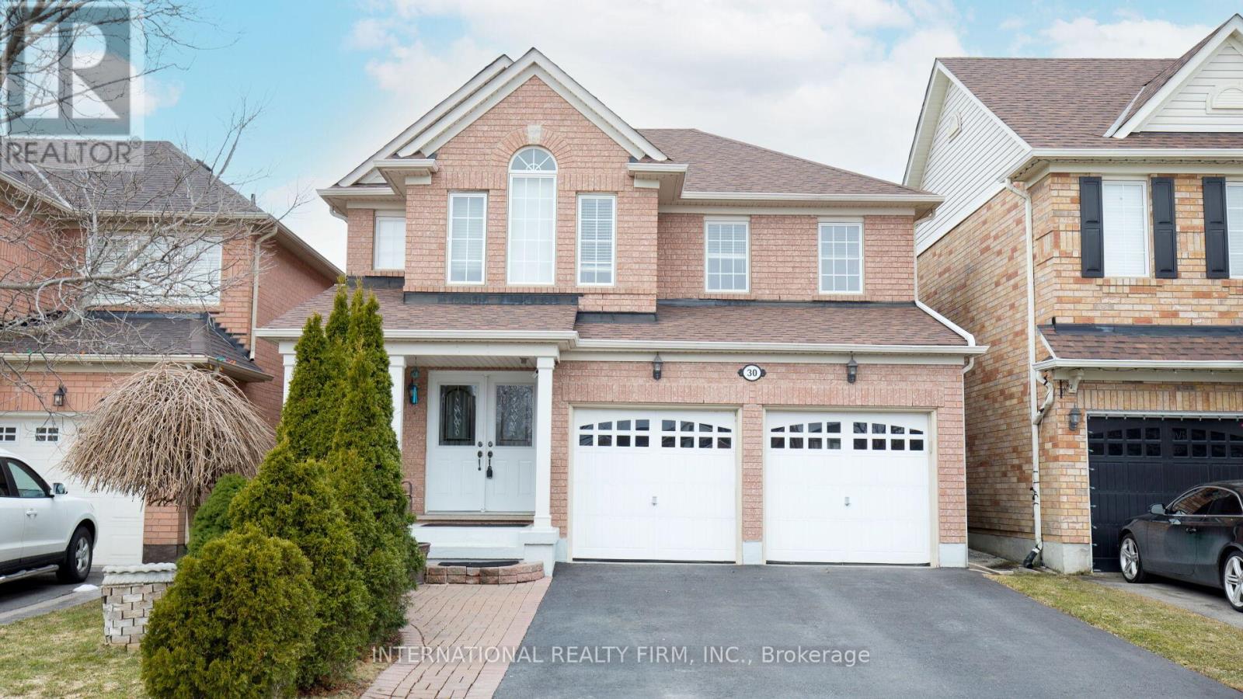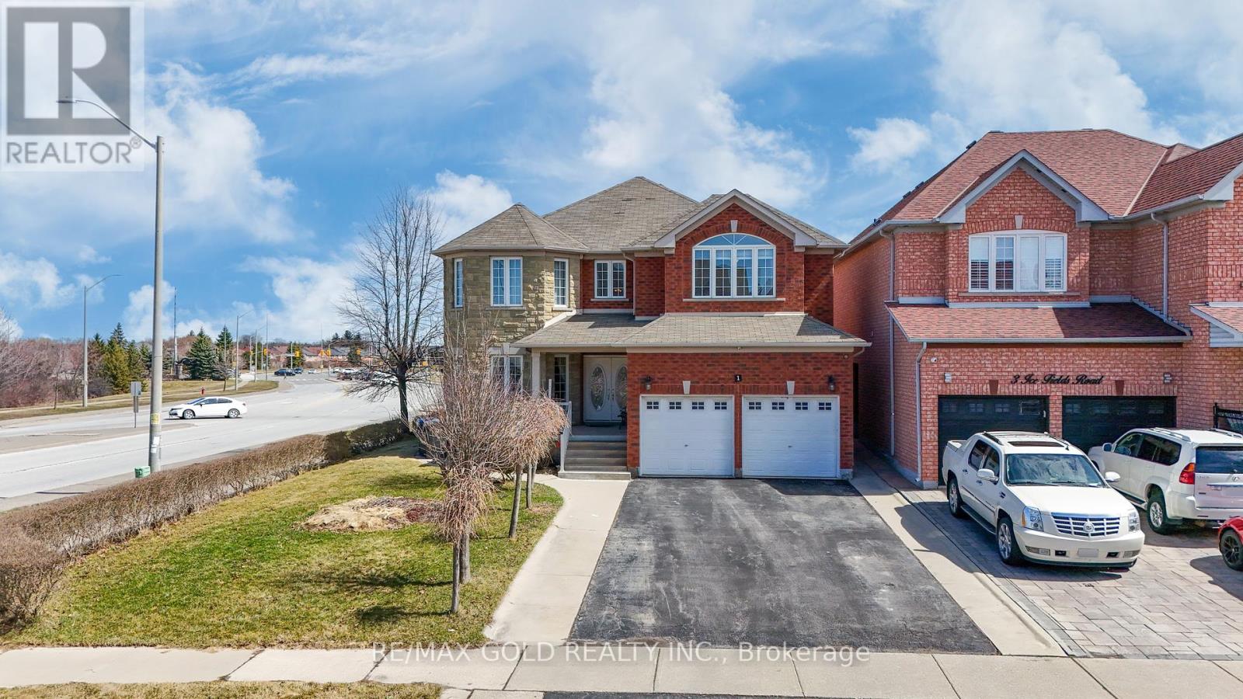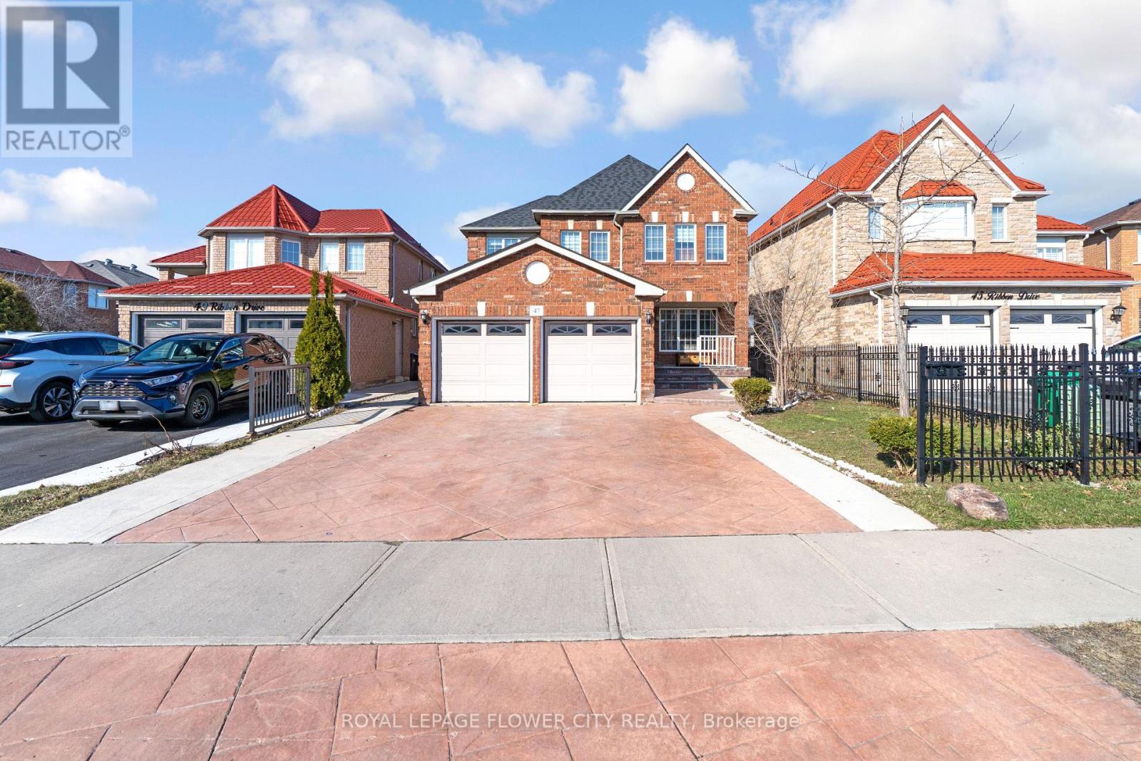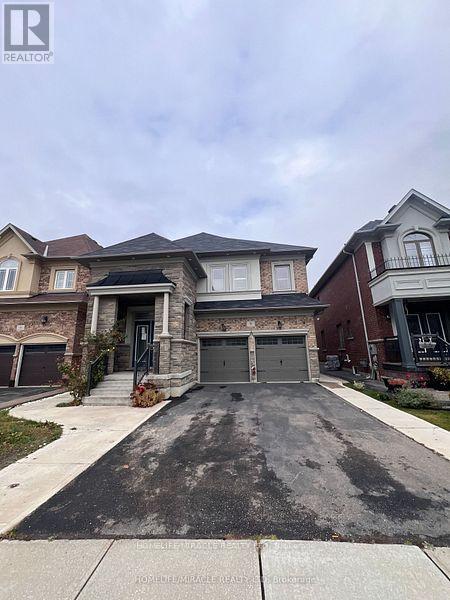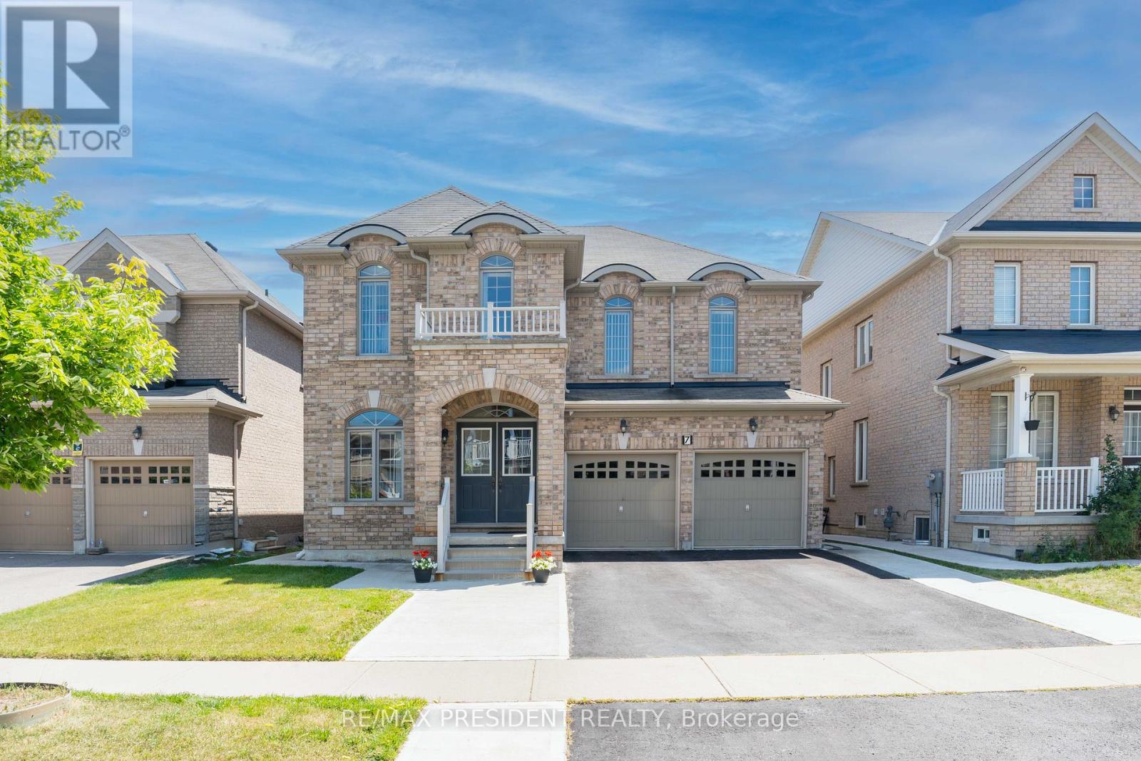Free account required
Unlock the full potential of your property search with a free account! Here's what you'll gain immediate access to:
- Exclusive Access to Every Listing
- Personalized Search Experience
- Favorite Properties at Your Fingertips
- Stay Ahead with Email Alerts
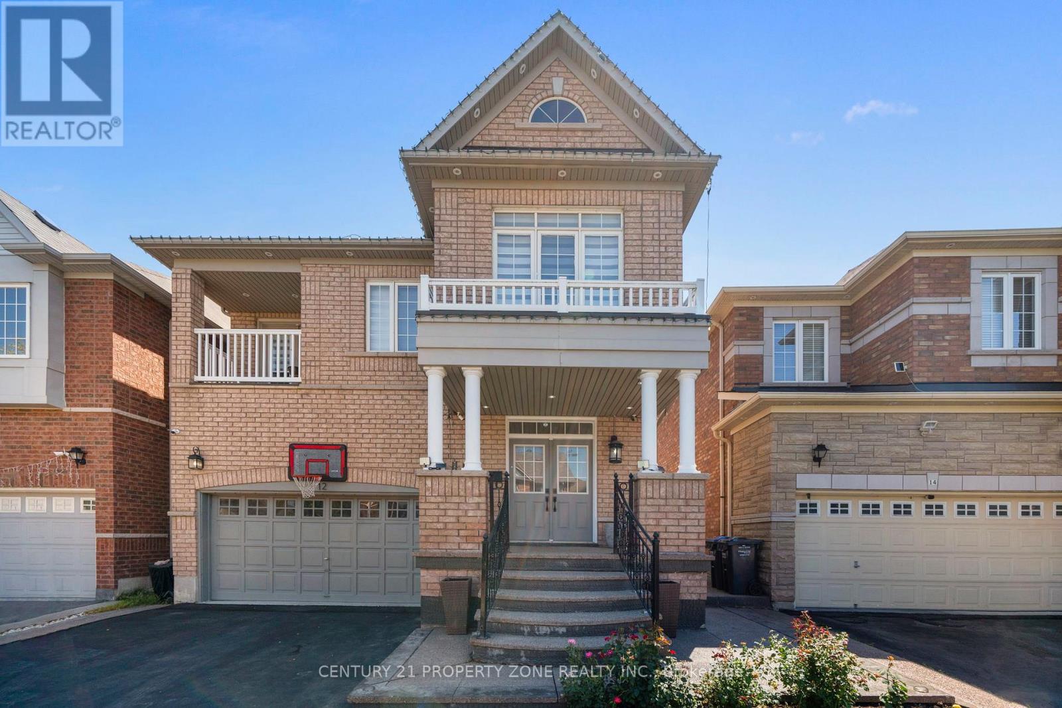
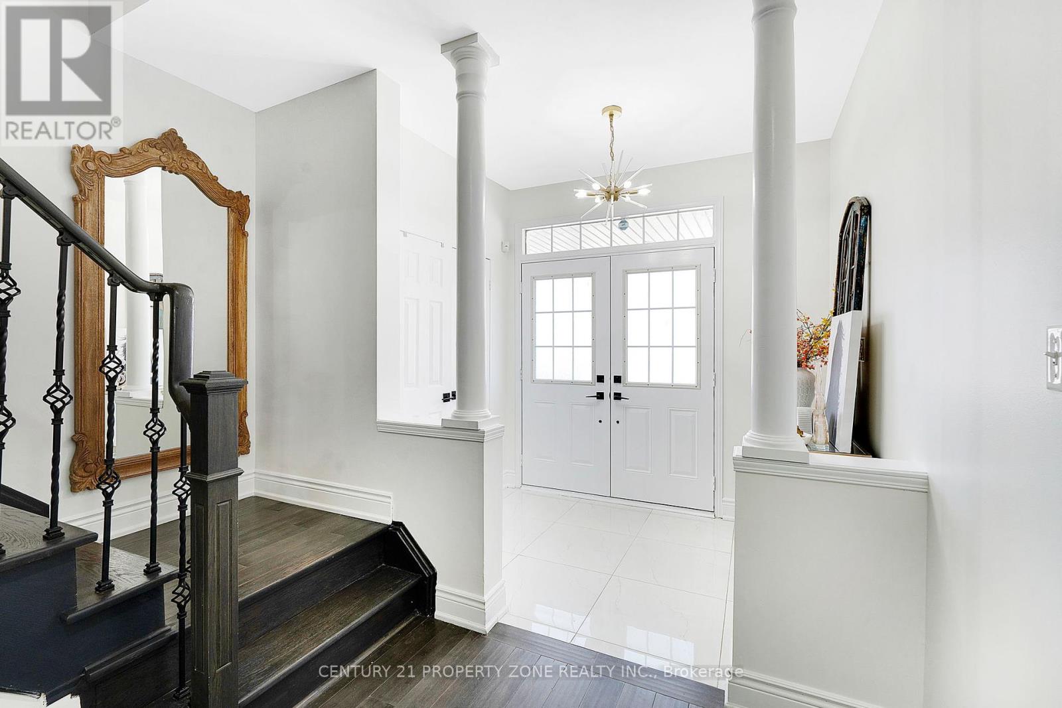
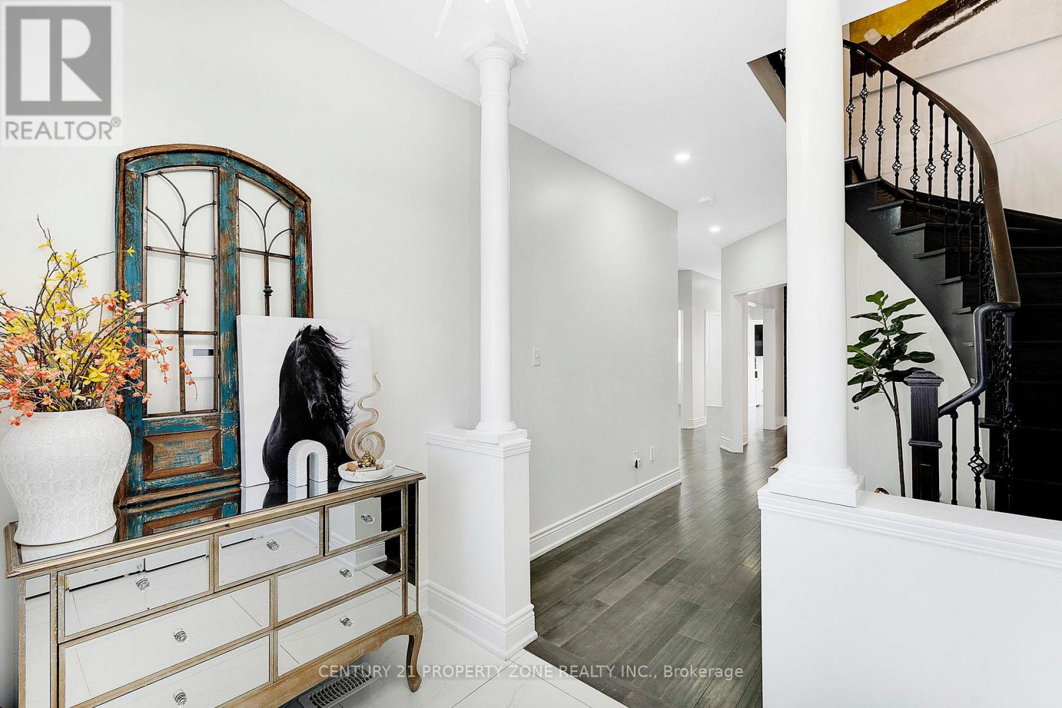
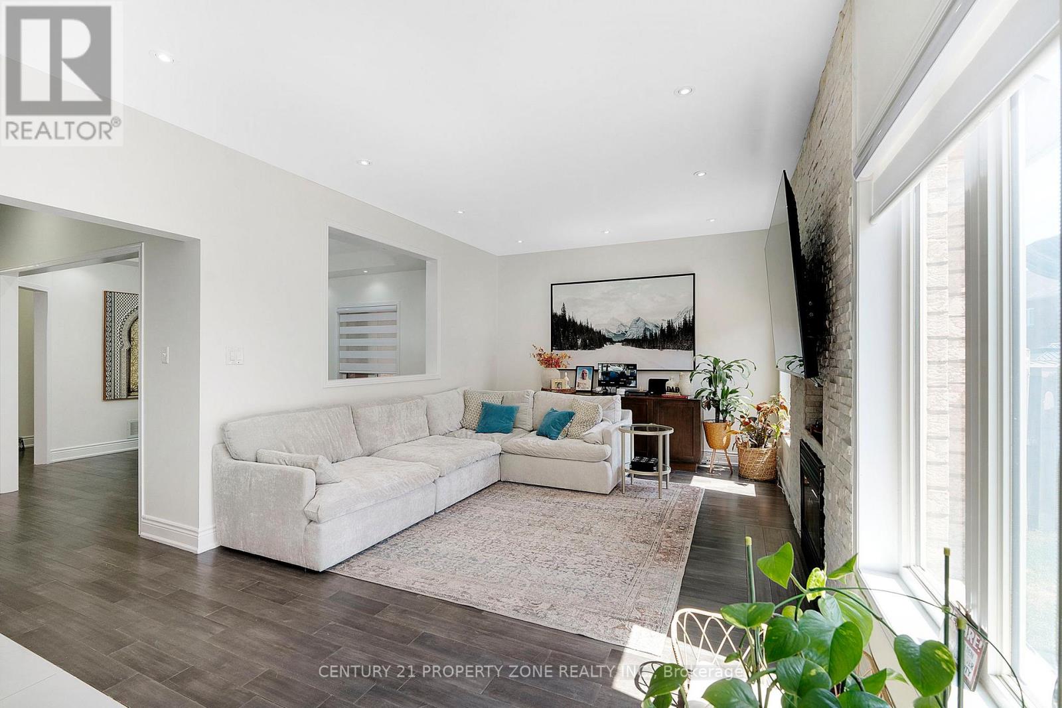
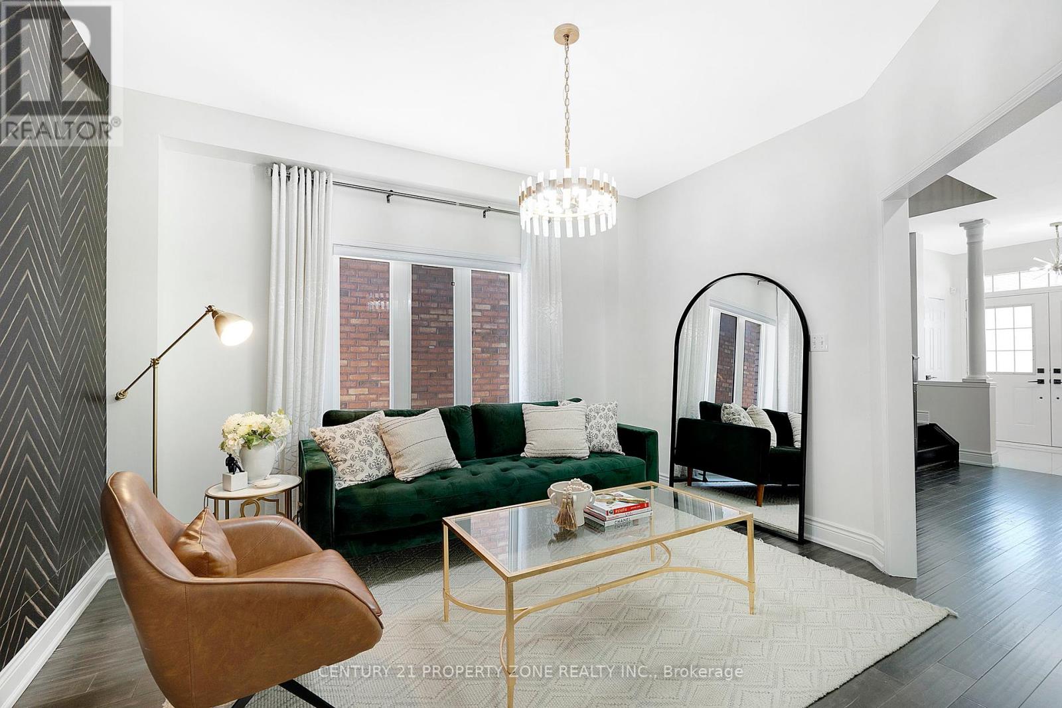
$1,449,000
12 LEDGEROCK ROAD
Brampton, Ontario, Ontario, L6P2L7
MLS® Number: W12345611
Property description
*Comes with a Legal-2 Bedroom Basement Apartment, 2 Master Ensuites, 2 Kitchens, 5 Bathrooms* Welcome to this stunning 5-bedroom, 4-bathroom detached home located in the highly desirable Castlemore area of Brampton. The home features hardwood floors throughout, elegant oak staircase, and 9-foot ceilings that create an open and airy feel. Loaded with upgrades, it boasts *pot lights* throughout the interior and exterior, creating a bright and welcoming ambiance. The main level offers a thoughtful layout with separate living, dining, and family rooms, ideal for both entertaining and family living. The spacious kitchen is combined with a breakfast area and features *waterfall quartz countertops*, stainless steel appliances, and ample cabinetry, making it the perfect space for everyday meals and gatherings. A cozy gas fireplace adds warmth and charm to the family room. Upstairs, you'll find *two master ensuites*, each with its own ensuite bathroom and closet, providing luxurious privacy. All additional bedrooms are generously sized, include ample closet space, with a shared bath. To top it off, the *legal basement apartment* includes two bedrooms, a full kitchen, a bathroom, and a separate entrance, making it move-in ready for guests or extended family. Additional highlights include direct garage access to the home, *5 total parking spots*, and a low-maintenance backyard with exposed concrete perfect for outdoor entertaining. This home truly combines comfort, style, and investment opportunity in one of Brampton's most sought-after neighborhoods.
Building information
Type
*****
Basement Development
*****
Basement Features
*****
Basement Type
*****
Construction Style Attachment
*****
Cooling Type
*****
Exterior Finish
*****
Fireplace Present
*****
Flooring Type
*****
Foundation Type
*****
Half Bath Total
*****
Heating Fuel
*****
Heating Type
*****
Size Interior
*****
Stories Total
*****
Utility Water
*****
Land information
Amenities
*****
Sewer
*****
Size Depth
*****
Size Frontage
*****
Size Irregular
*****
Size Total
*****
Rooms
Ground level
Eating area
*****
Kitchen
*****
Family room
*****
Dining room
*****
Living room
*****
Upper Level
Bedroom 4
*****
Bedroom 3
*****
Bedroom 2
*****
Primary Bedroom
*****
Bedroom 5
*****
Basement
Bedroom 2
*****
Bedroom
*****
Kitchen
*****
Courtesy of CENTURY 21 PROPERTY ZONE REALTY INC.
Book a Showing for this property
Please note that filling out this form you'll be registered and your phone number without the +1 part will be used as a password.


