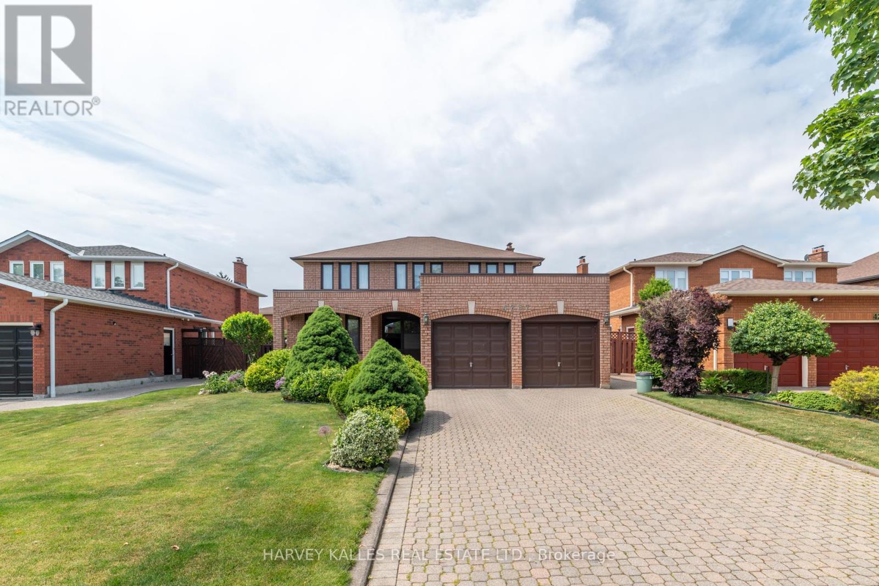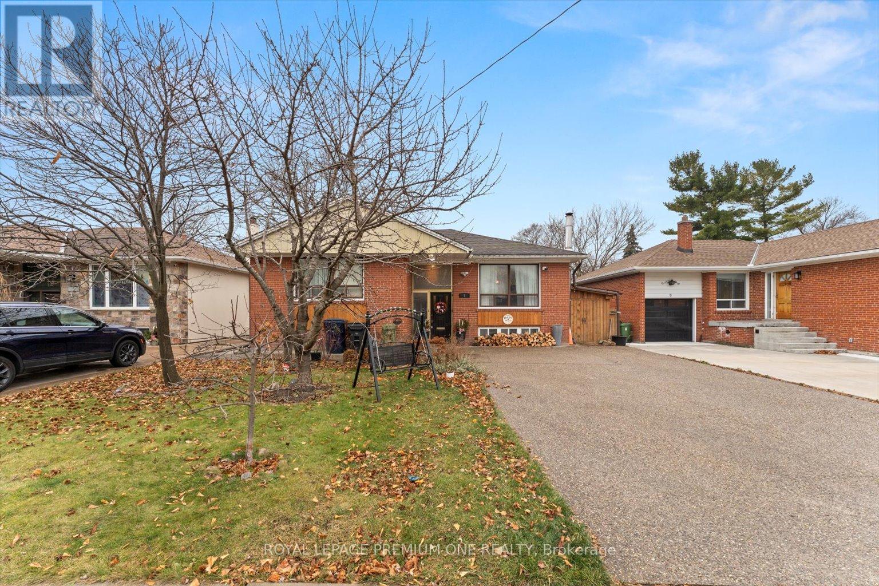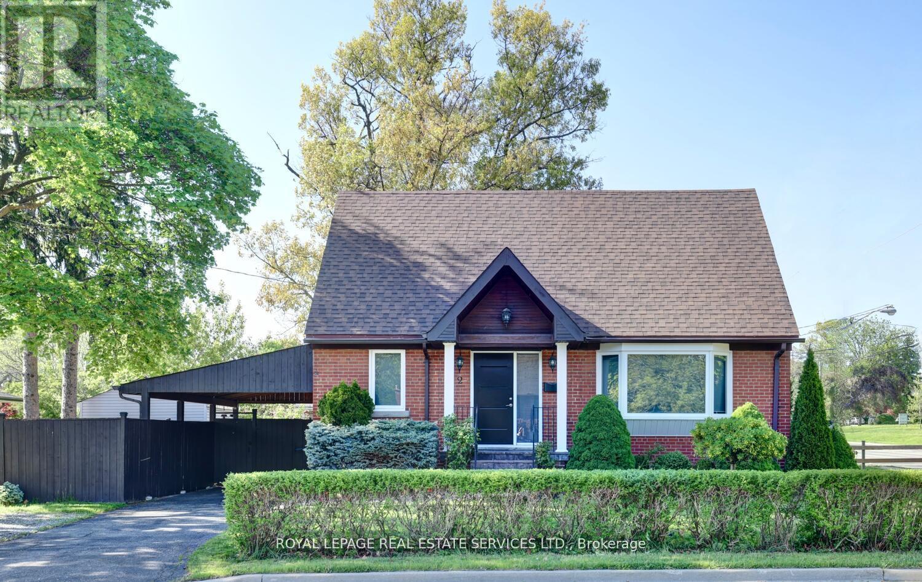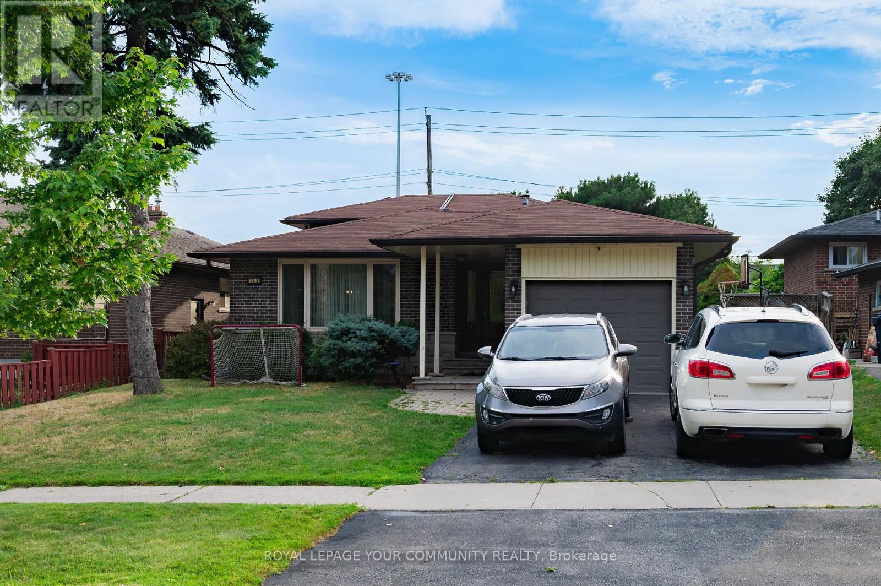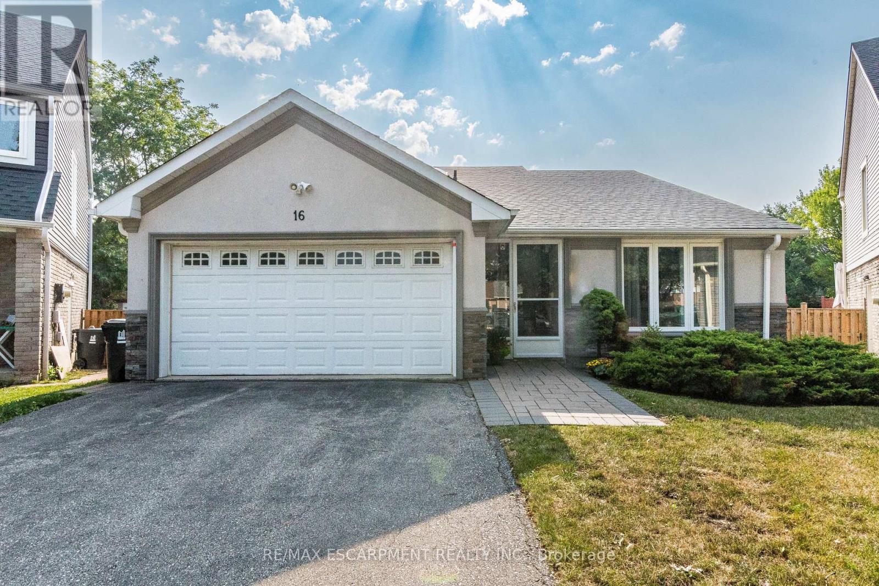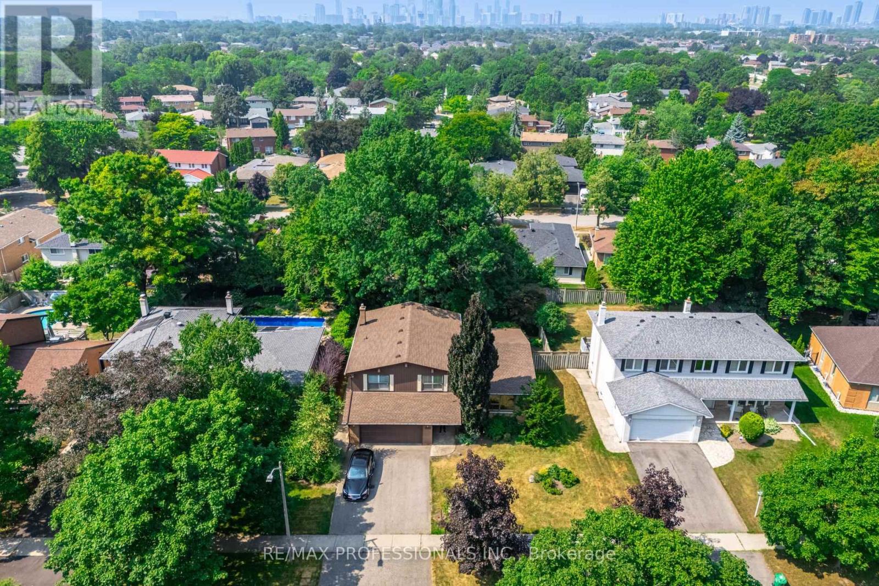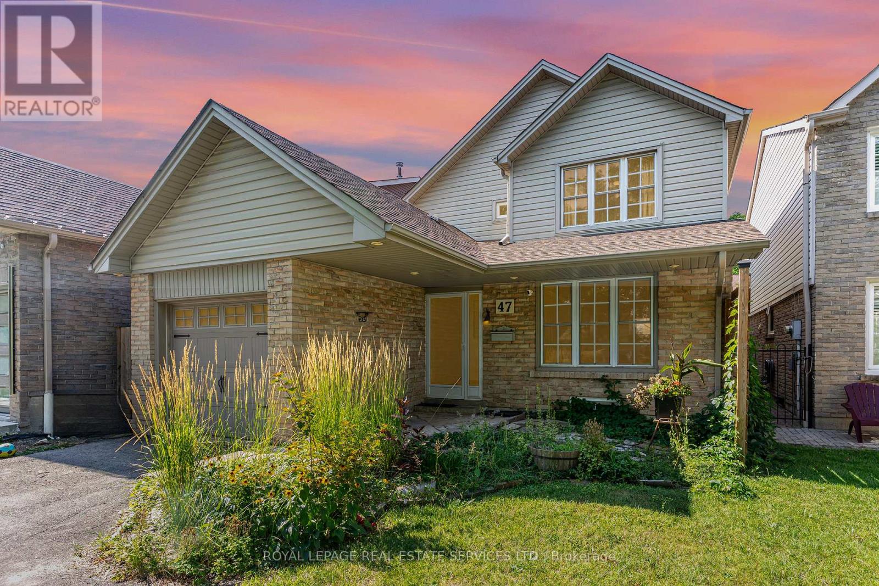Free account required
Unlock the full potential of your property search with a free account! Here's what you'll gain immediate access to:
- Exclusive Access to Every Listing
- Personalized Search Experience
- Favorite Properties at Your Fingertips
- Stay Ahead with Email Alerts
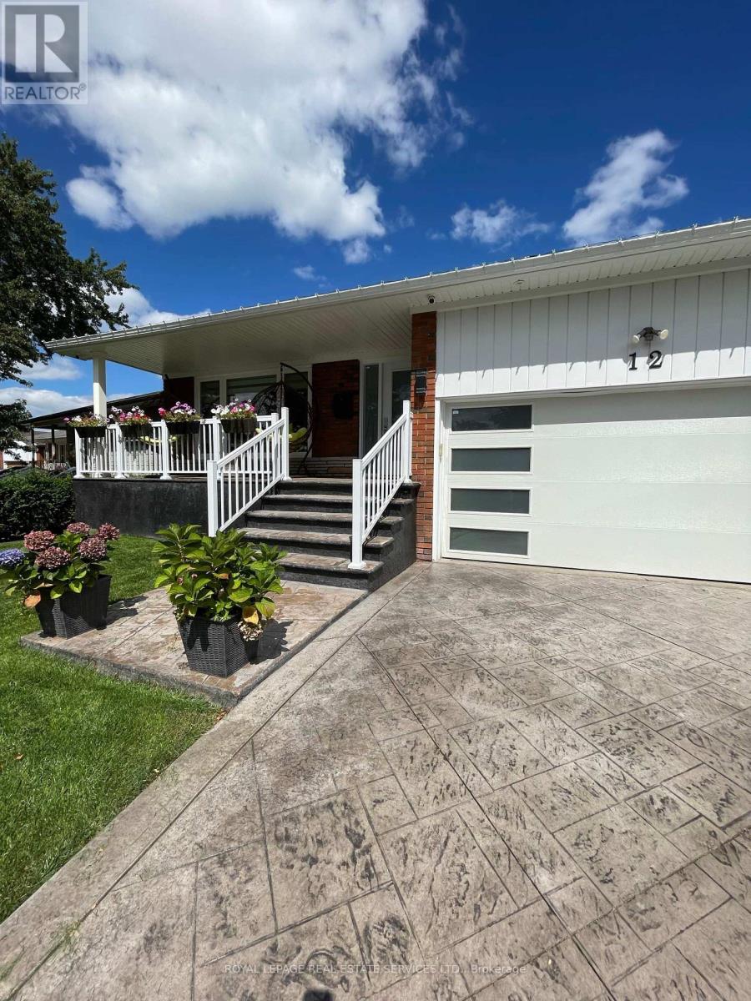
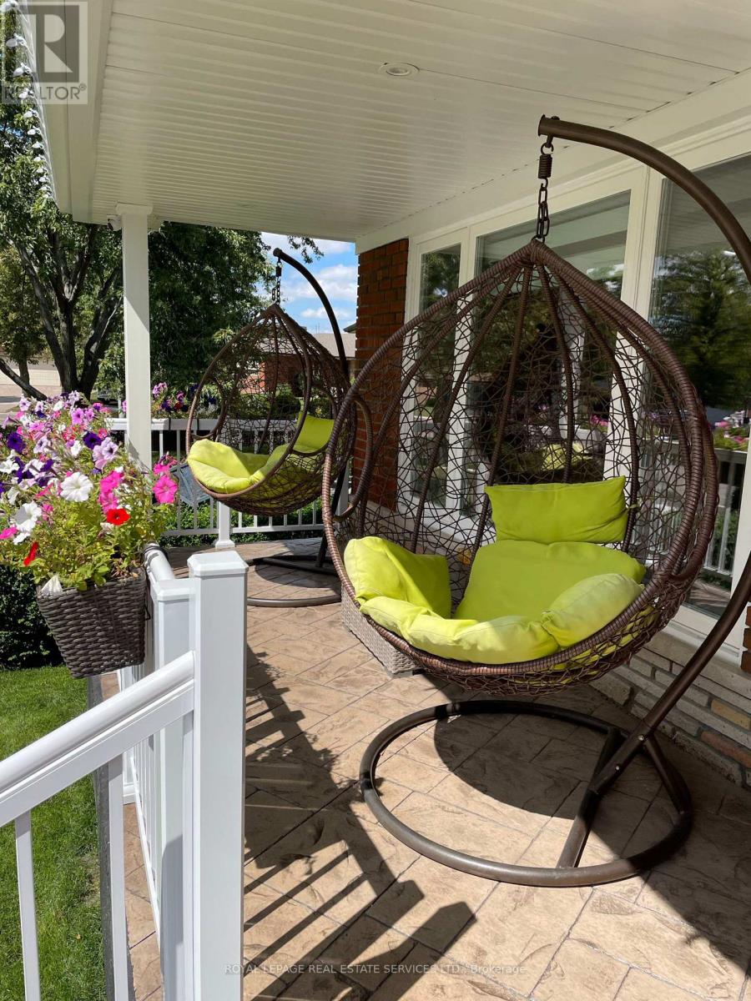
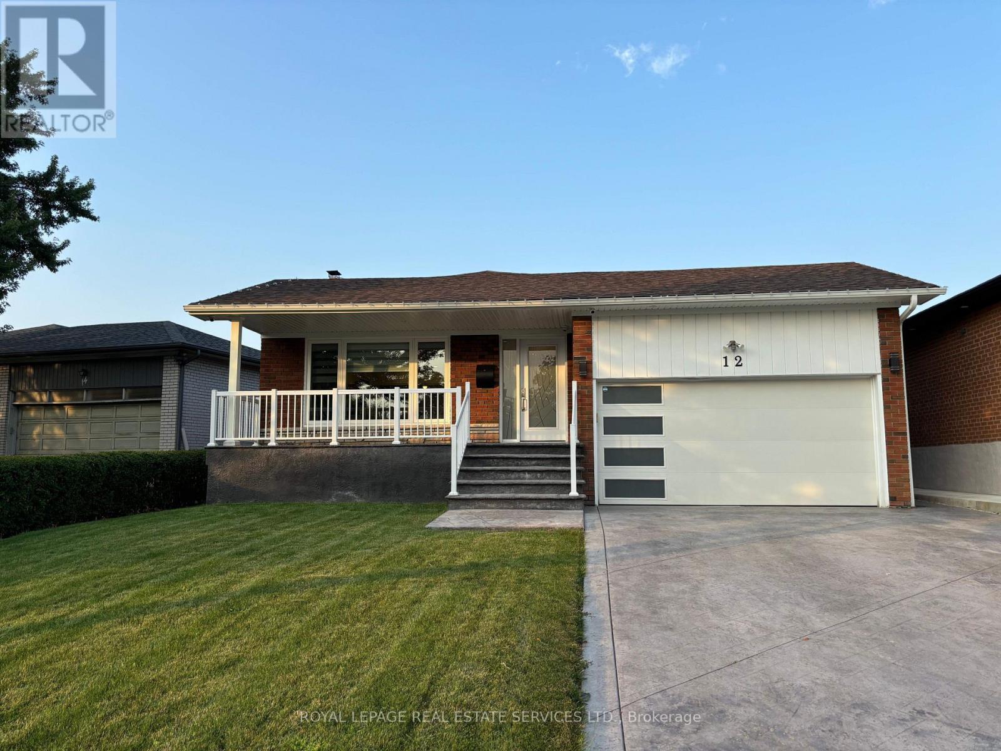
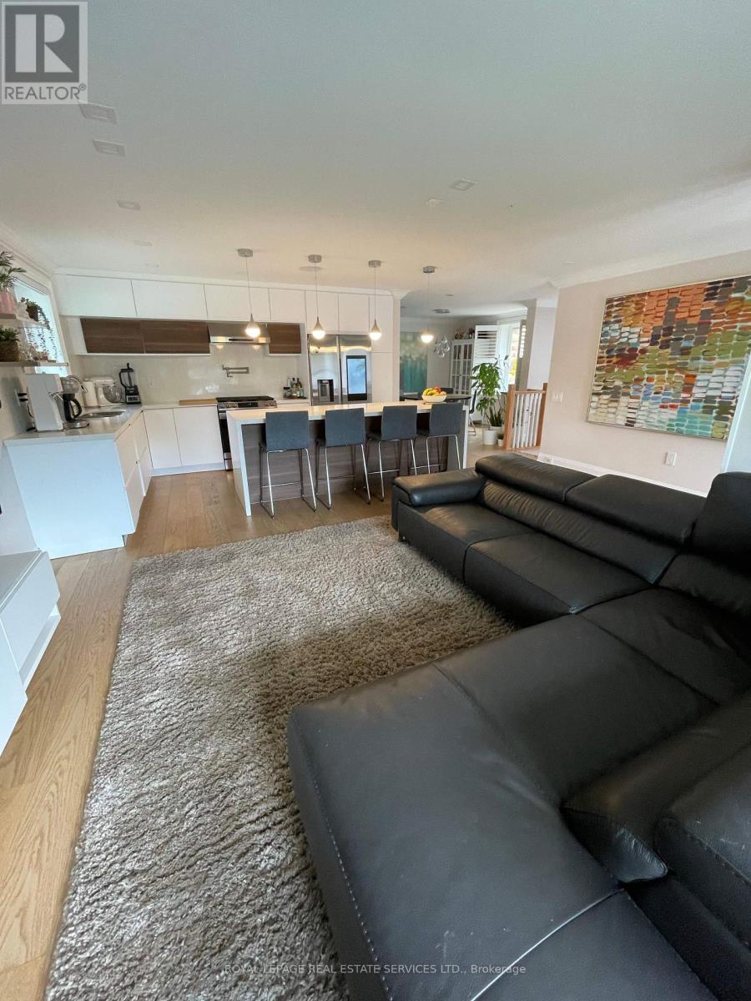
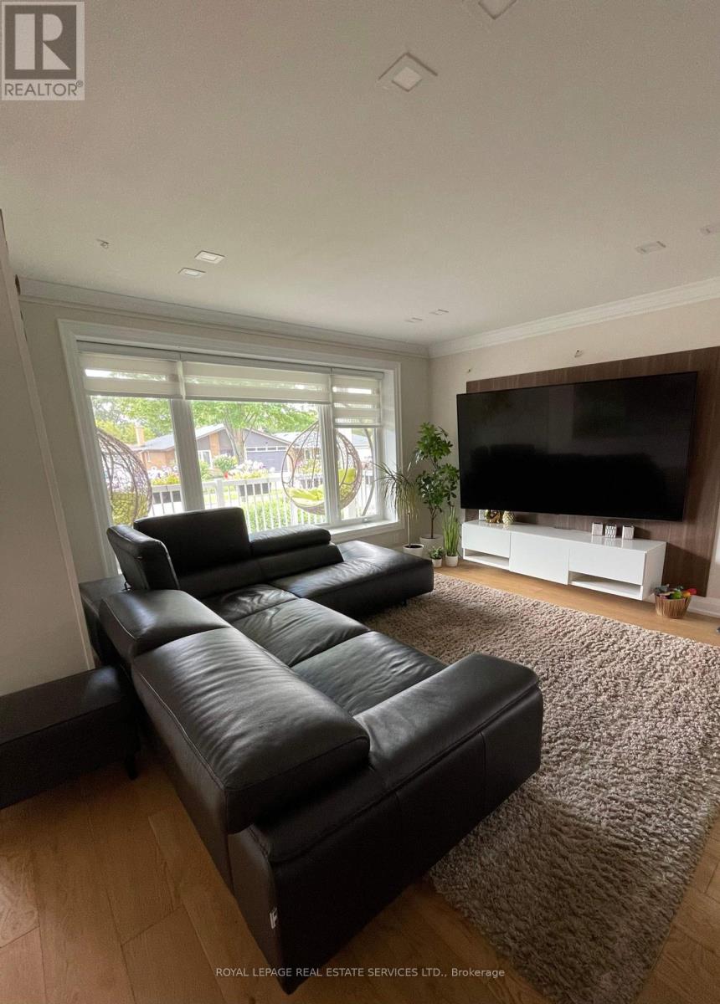
$1,498,000
12 WARLINGHAM COURT
Toronto, Ontario, Ontario, M9C3K3
MLS® Number: W12341402
Property description
Beautifully renovated 3 bdrm, 2 bath home with new triple pane windows (2020) on a lovely, quiet cul de sac. Solid brick, detached with private double driveway and double car garage. Main floor is open concept and has hardwood floors. Stunning kitchen with a large white Quartz island. Stainless steel appl include gas burners and oven, pot filler, microwave, dishwasher and Fridge with water dispenser. Enjoy the heated floors at the entrance, side door, kitchen and both bathrooms. Bathroom towel racks are heated. Primary bdrm has a huge walk-in closet. Side door opens to a deck and large, fenced rear yard. Basement has roughed in kitchen by the staircase and a roughed in sauna and extra shower. Rec room has an electric fireplace. Roof (2021). Property is tenanted. 24hr notice for showings. Vacant possession for personal use with proper notice.
Building information
Type
*****
Appliances
*****
Architectural Style
*****
Basement Development
*****
Basement Type
*****
Construction Style Attachment
*****
Cooling Type
*****
Exterior Finish
*****
Fireplace Present
*****
Flooring Type
*****
Foundation Type
*****
Heating Fuel
*****
Heating Type
*****
Size Interior
*****
Stories Total
*****
Utility Water
*****
Land information
Amenities
*****
Fence Type
*****
Sewer
*****
Size Depth
*****
Size Frontage
*****
Size Irregular
*****
Size Total
*****
Rooms
Main level
Bedroom 3
*****
Bedroom 2
*****
Primary Bedroom
*****
Kitchen
*****
Dining room
*****
Living room
*****
Basement
Bedroom
*****
Bedroom
*****
Recreational, Games room
*****
Courtesy of ROYAL LEPAGE REAL ESTATE SERVICES LTD.
Book a Showing for this property
Please note that filling out this form you'll be registered and your phone number without the +1 part will be used as a password.
