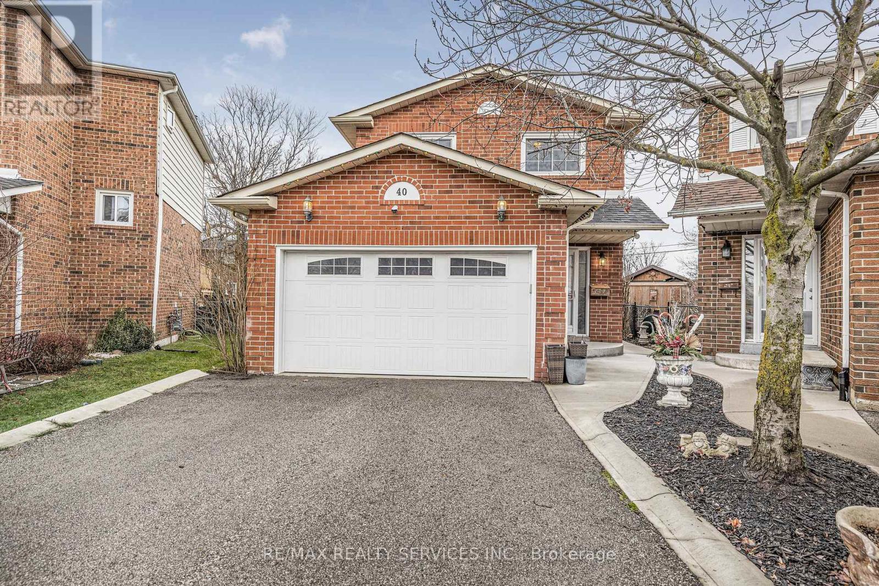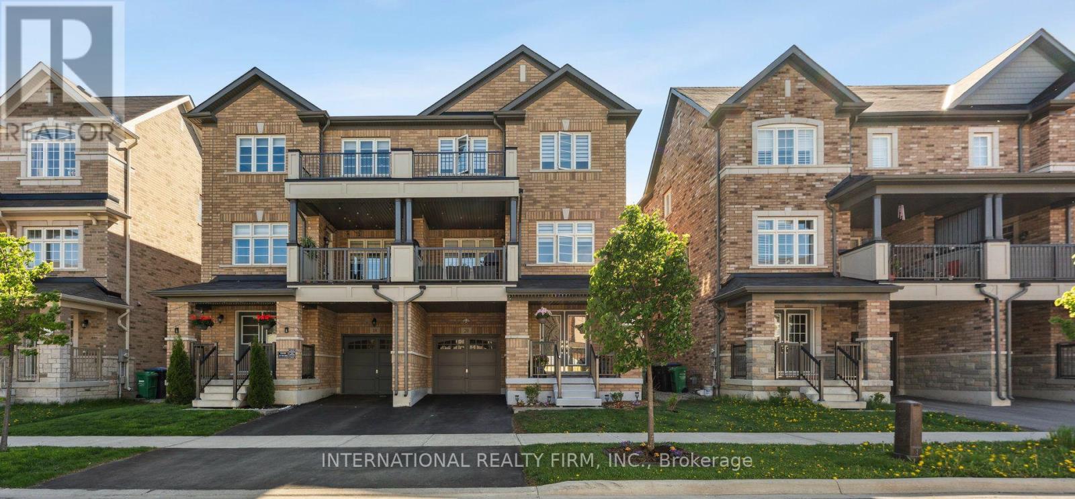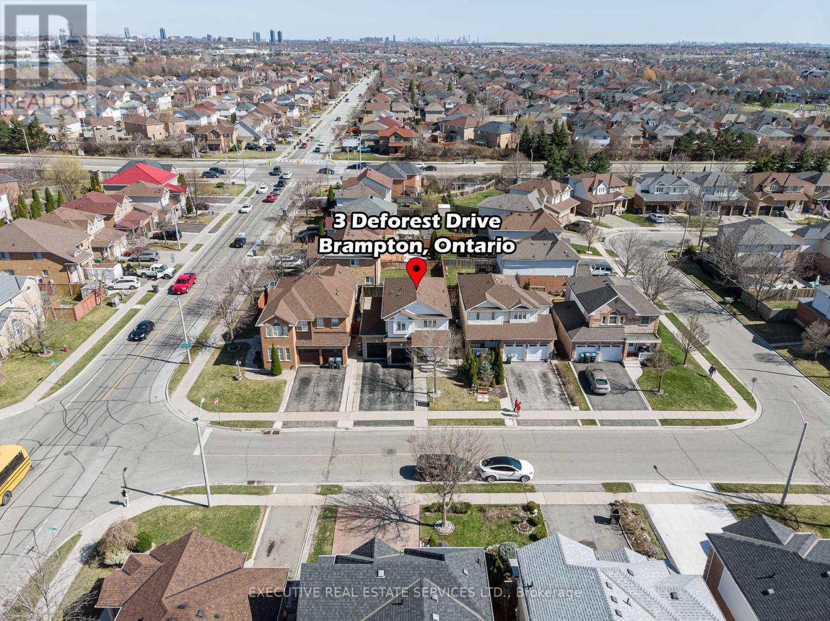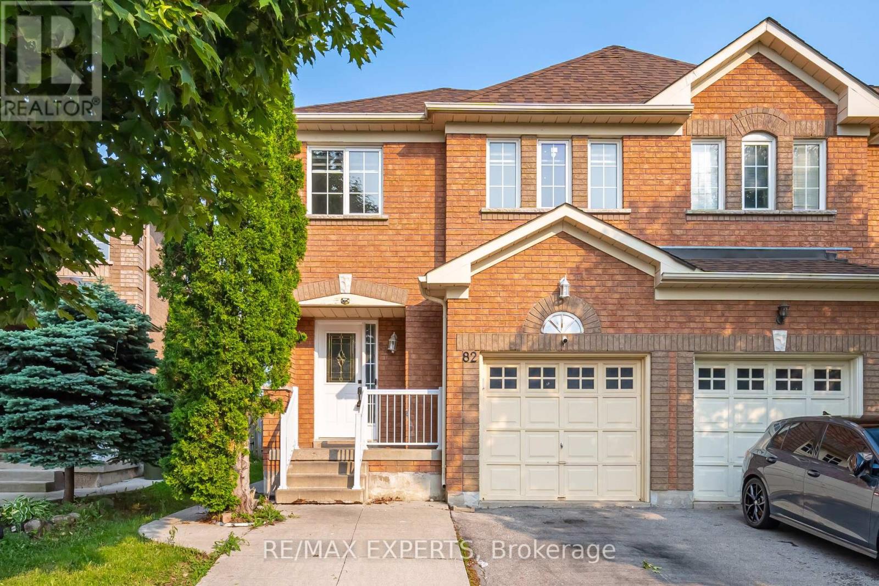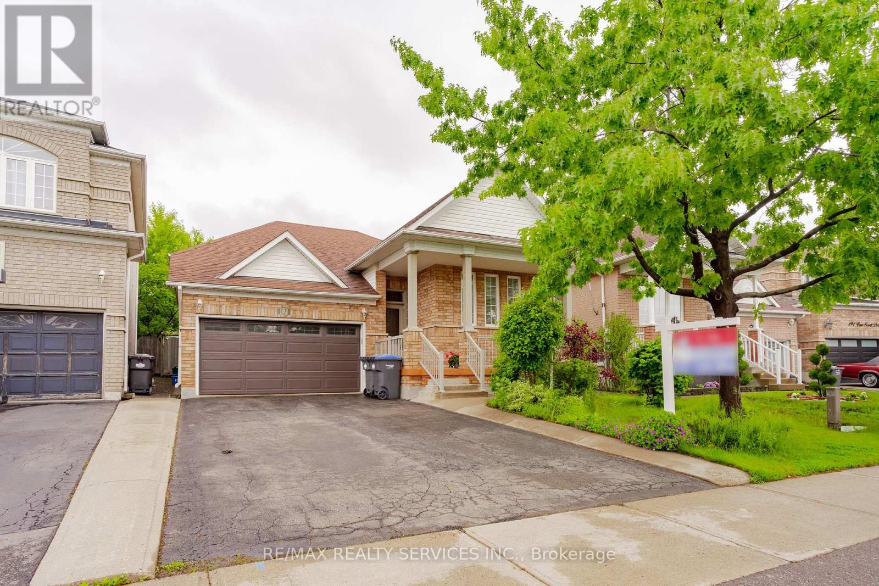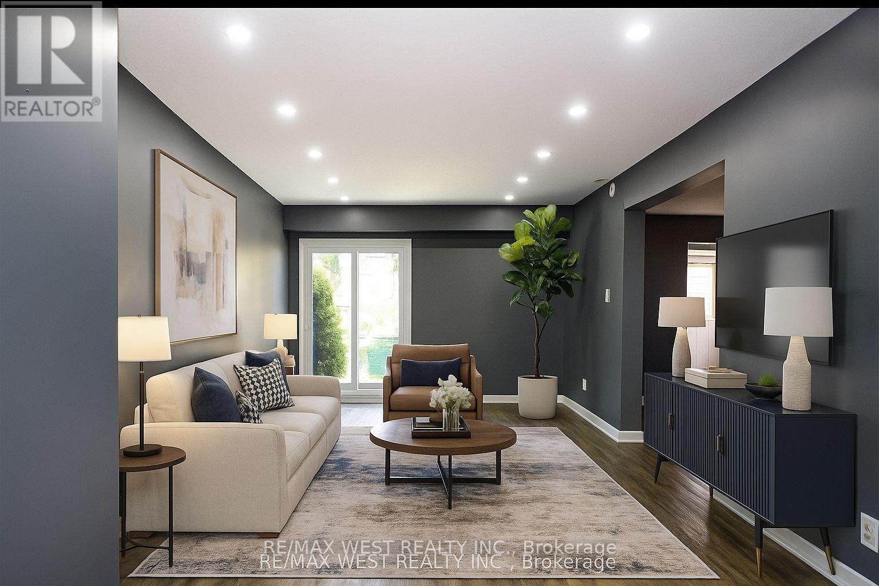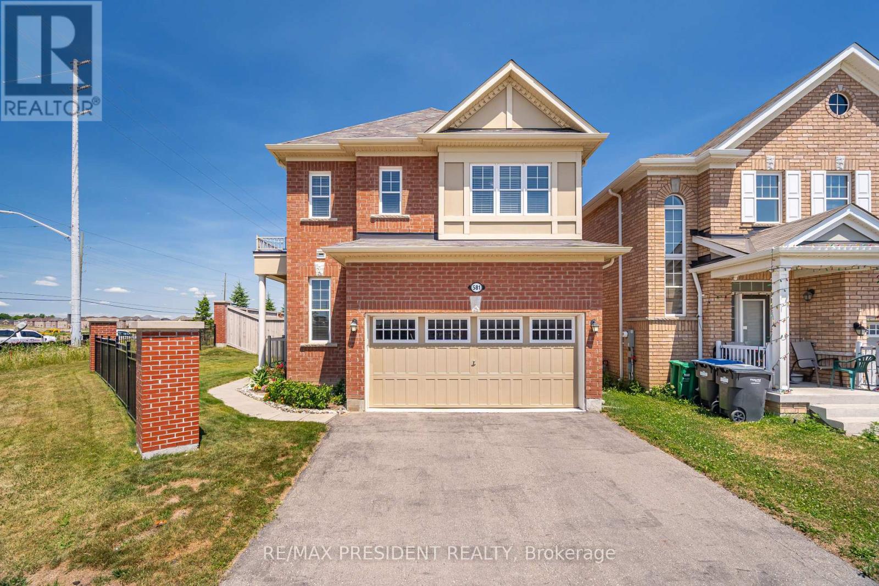Free account required
Unlock the full potential of your property search with a free account! Here's what you'll gain immediate access to:
- Exclusive Access to Every Listing
- Personalized Search Experience
- Favorite Properties at Your Fingertips
- Stay Ahead with Email Alerts
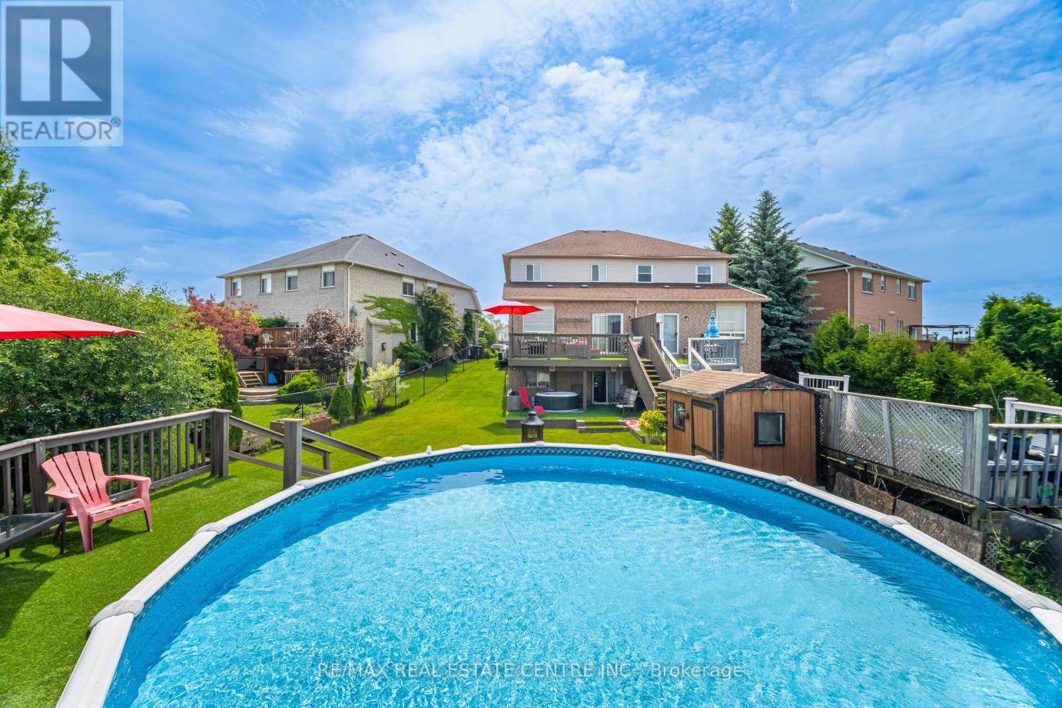
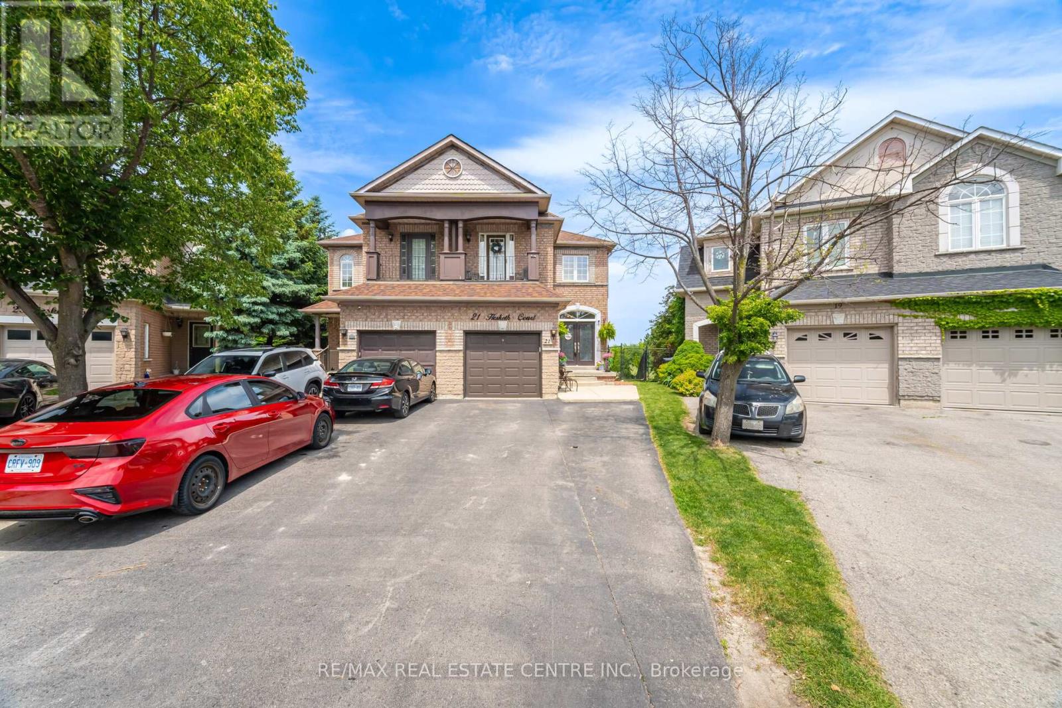
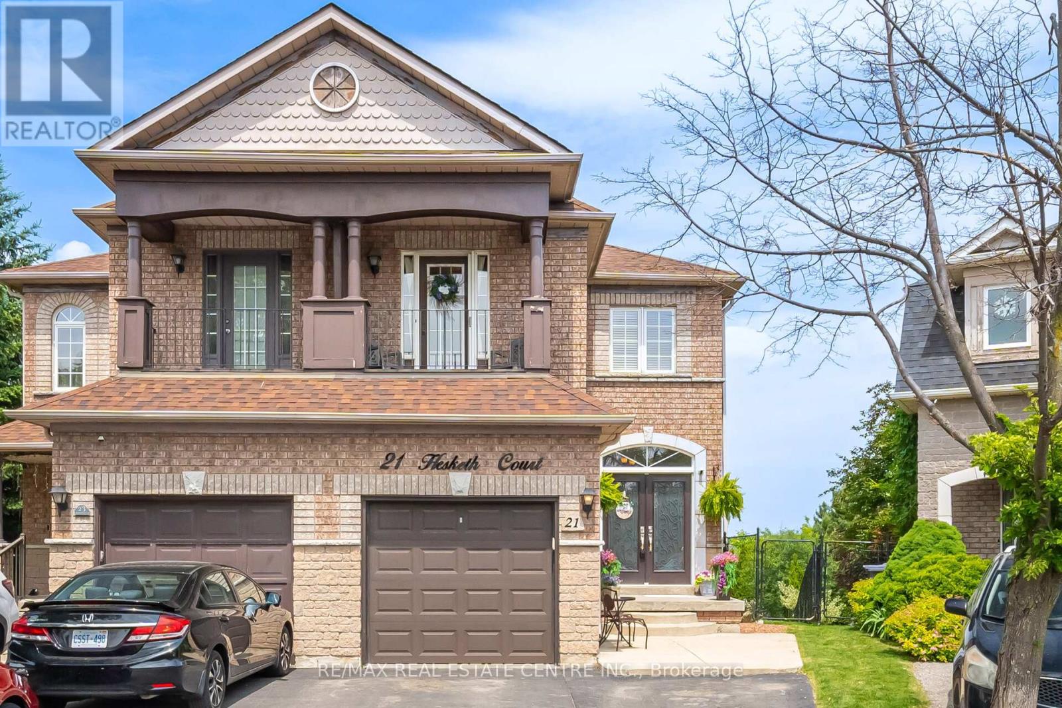
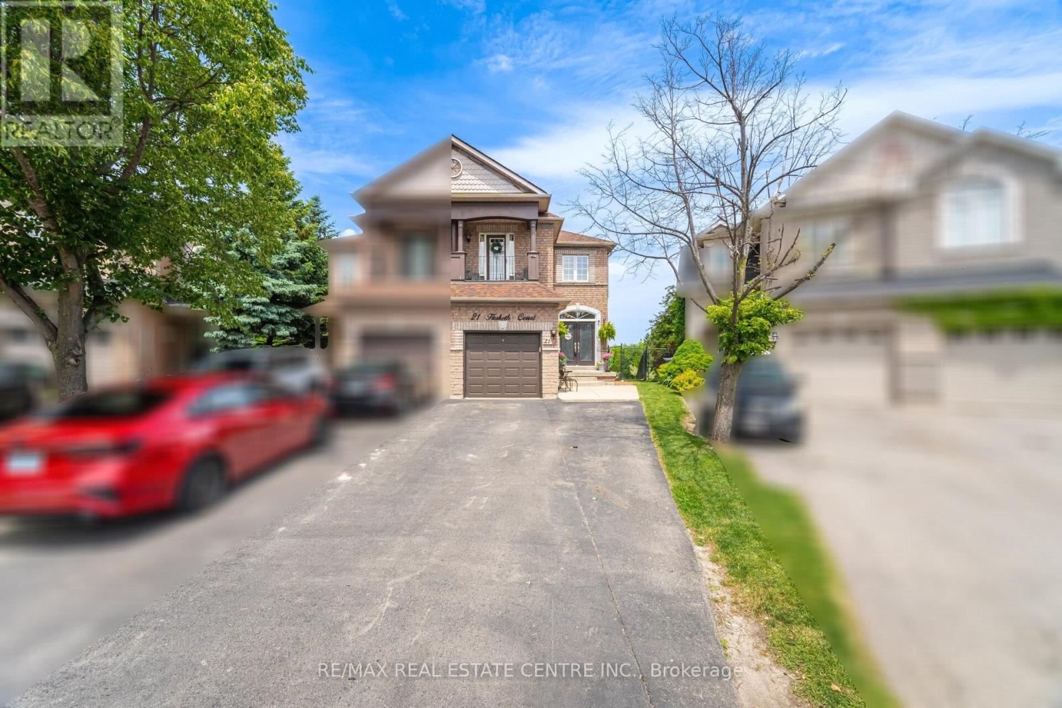
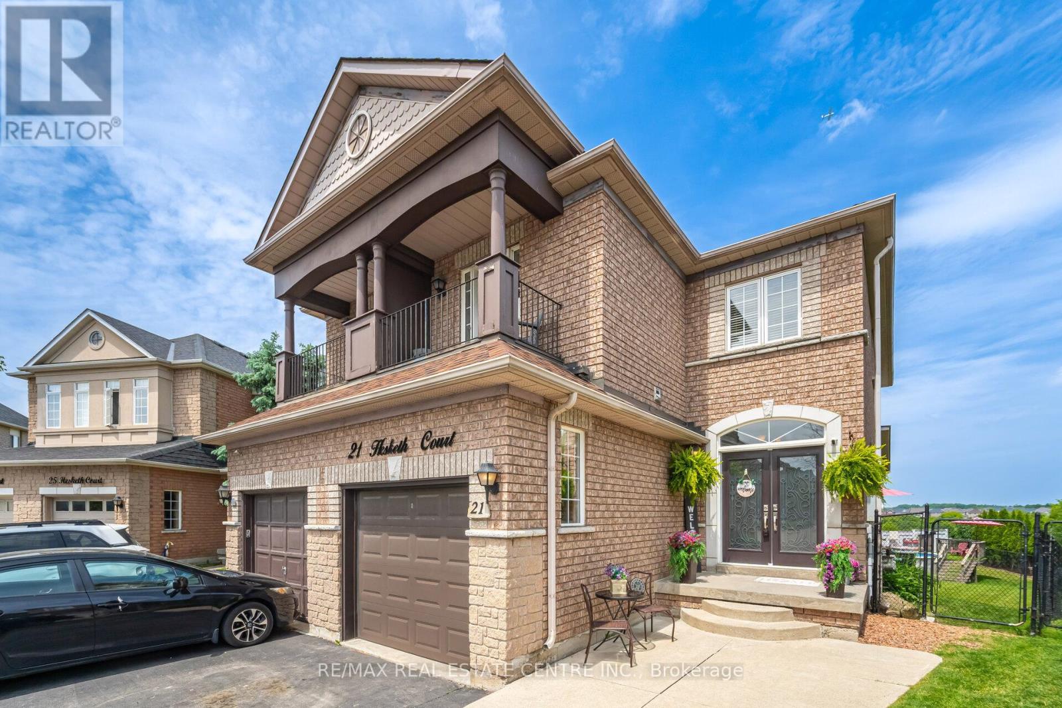
$939,900
21 HESKETH COURT
Caledon, Ontario, Ontario, L7C1C6
MLS® Number: W12336806
Property description
Discover Your Private Retreat In The City! This Beautiful Home Is Tucked Away On A Quiet Cul-De-Sac, Set On An Extra-Large Premium Lot Backing Onto The Etobicoke Creek With Stunning Views. Perfect For Entertaining, The Open-Concept Living And Dining Area Features Gleaming Hardwood Floors, While The Spacious Eat-In Kitchen Offers A Breakfast Bar, Quartz Countertops, And Modern Appliances. A Cozy Family Room With A Gas Fireplace And Walkout To The Deck Adds To The Charm. The Primary Bedroom Includes A Walk-In Closet And Ensuite, While Two Additional Bedrooms Offer Ample Space One With French Doors Leading To A Private Covered Balcony. The Walkout Basement Is Ready To Be Transformed Into Your Dream Recreation Space Or In-Law Suite, Opening To A Patio, Backyard, And Above-Ground Pool. Enjoy A Vacation Lifestyle Without Leaving Home!
Building information
Type
*****
Age
*****
Amenities
*****
Appliances
*****
Basement Development
*****
Basement Features
*****
Basement Type
*****
Construction Style Attachment
*****
Cooling Type
*****
Exterior Finish
*****
Fireplace Present
*****
FireplaceTotal
*****
Flooring Type
*****
Foundation Type
*****
Half Bath Total
*****
Heating Fuel
*****
Heating Type
*****
Size Interior
*****
Stories Total
*****
Utility Water
*****
Land information
Sewer
*****
Size Depth
*****
Size Frontage
*****
Size Irregular
*****
Size Total
*****
Rooms
Ground level
Living room
*****
Family room
*****
Dining room
*****
Kitchen
*****
Second level
Bedroom 3
*****
Bedroom 2
*****
Primary Bedroom
*****
Courtesy of RE/MAX REAL ESTATE CENTRE INC.
Book a Showing for this property
Please note that filling out this form you'll be registered and your phone number without the +1 part will be used as a password.
