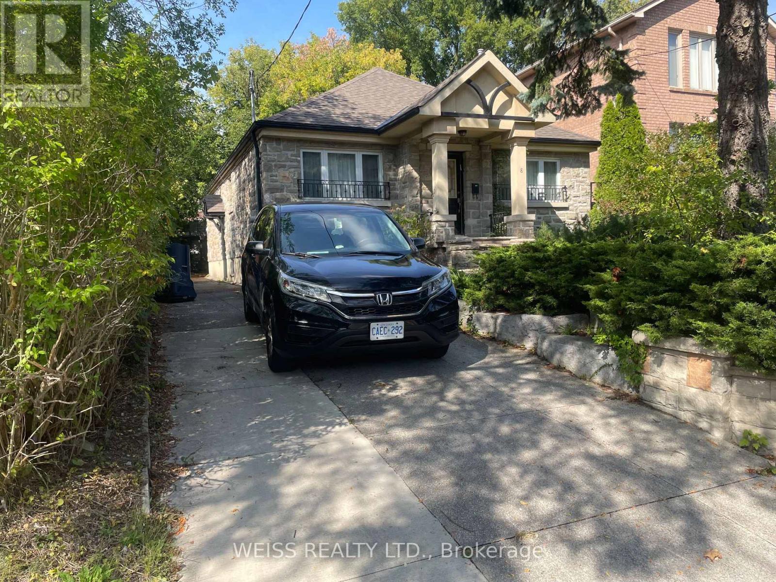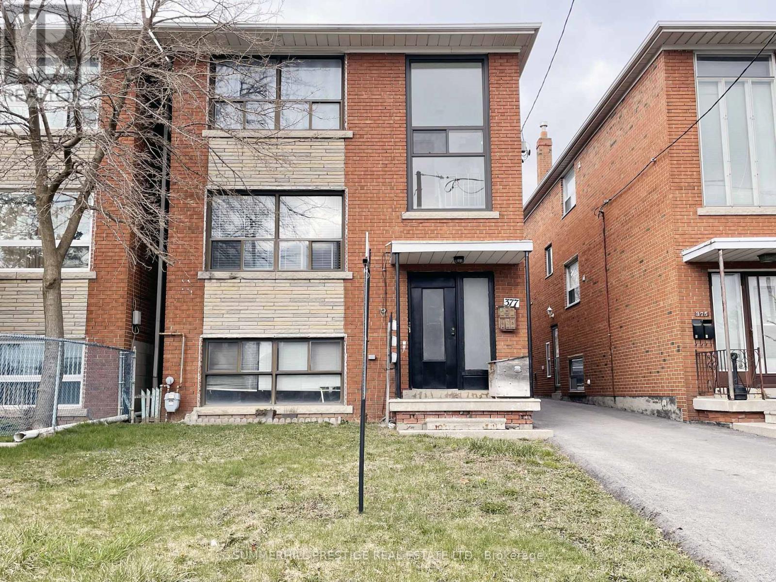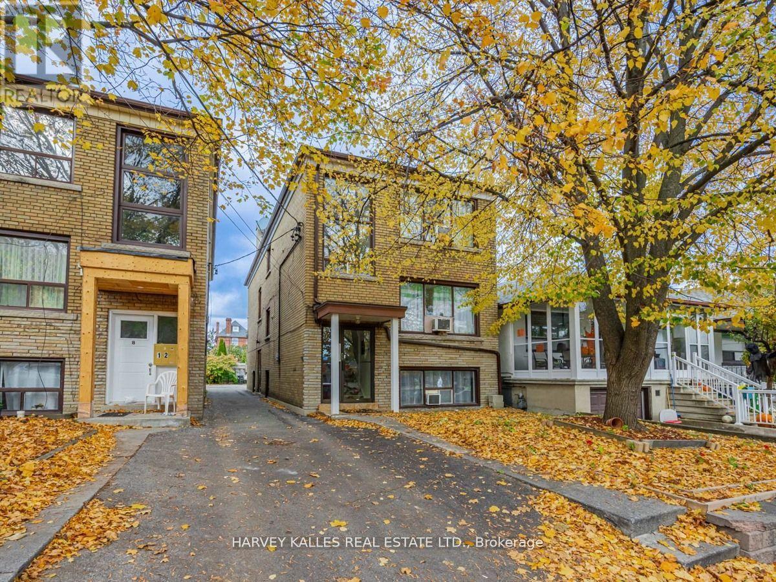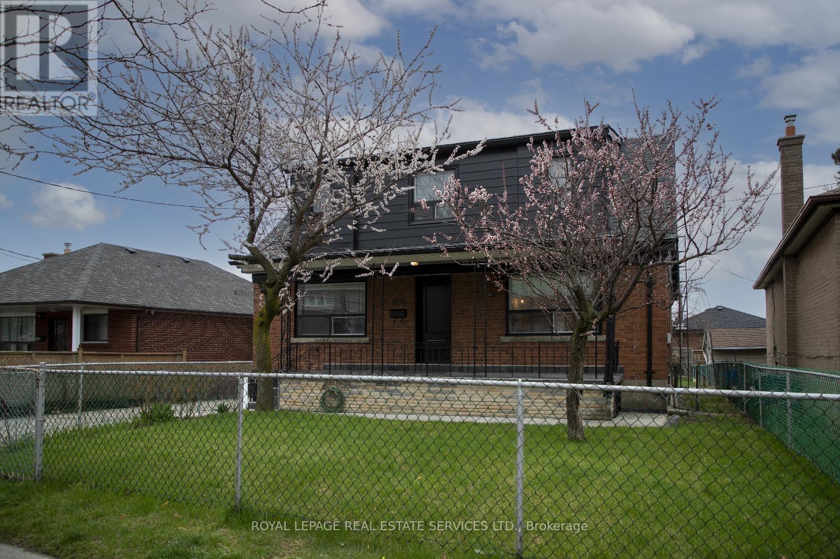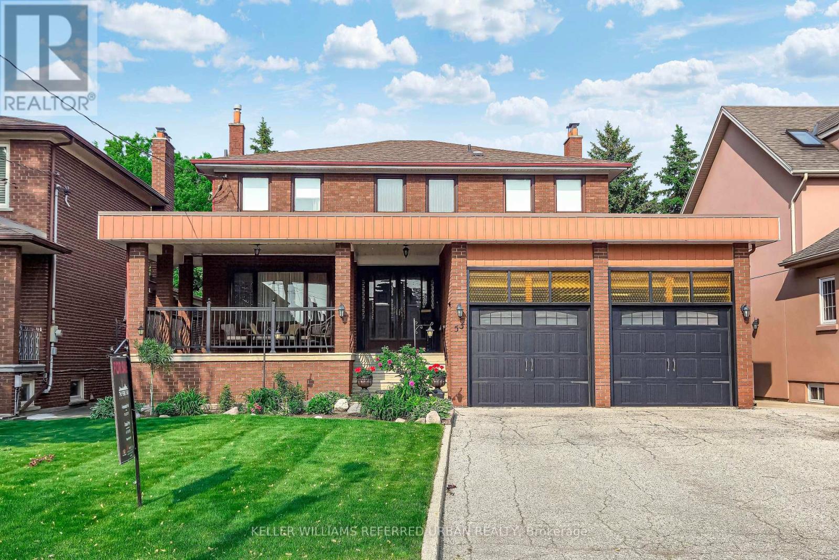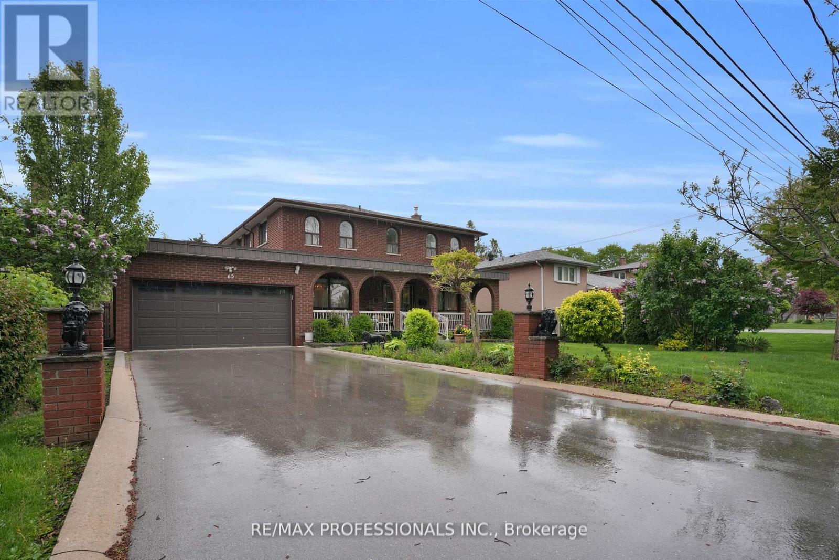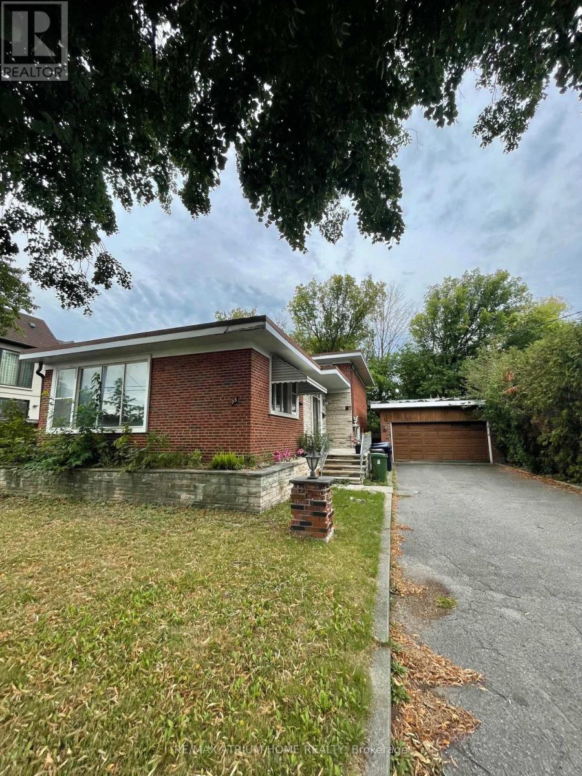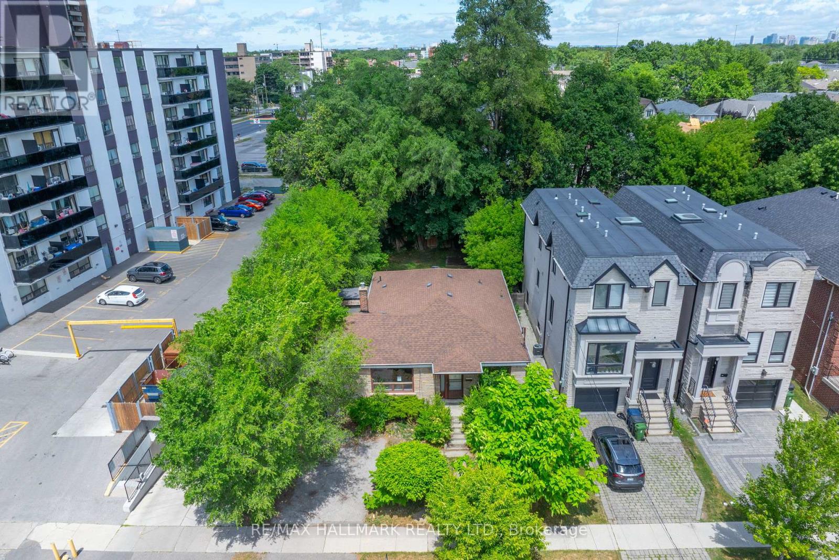Free account required
Unlock the full potential of your property search with a free account! Here's what you'll gain immediate access to:
- Exclusive Access to Every Listing
- Personalized Search Experience
- Favorite Properties at Your Fingertips
- Stay Ahead with Email Alerts
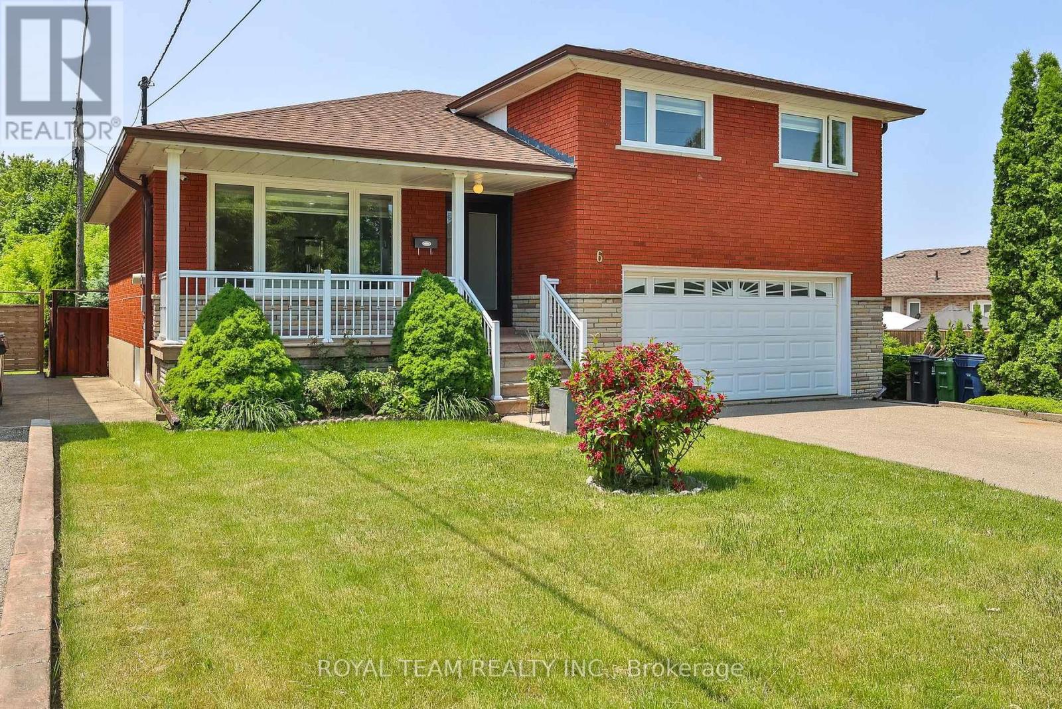
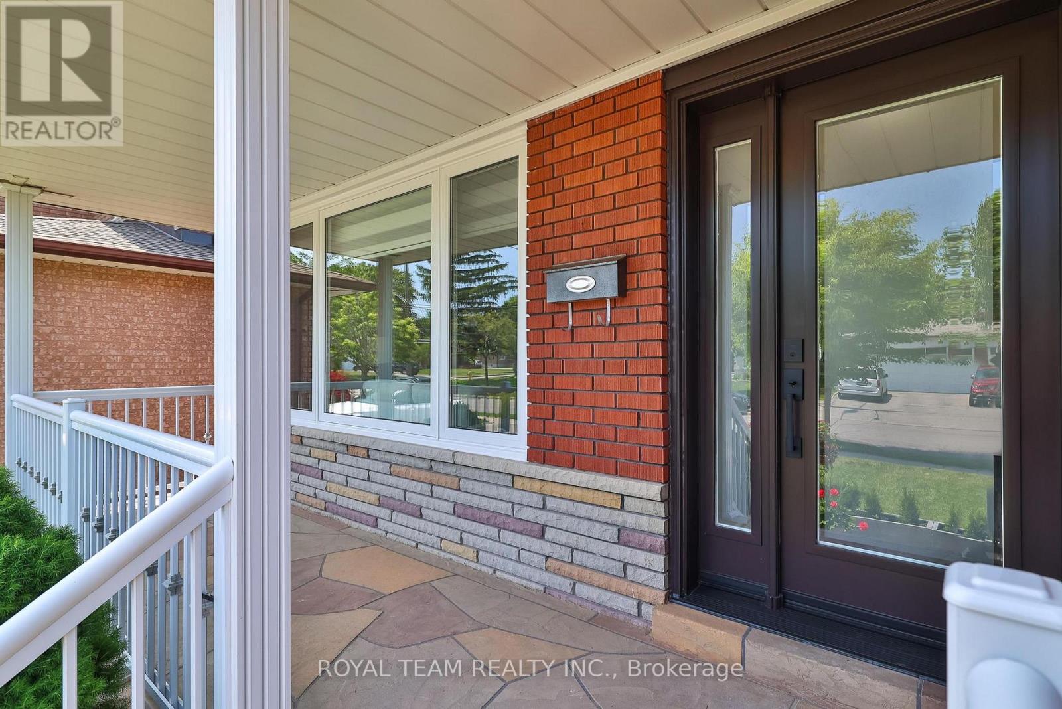
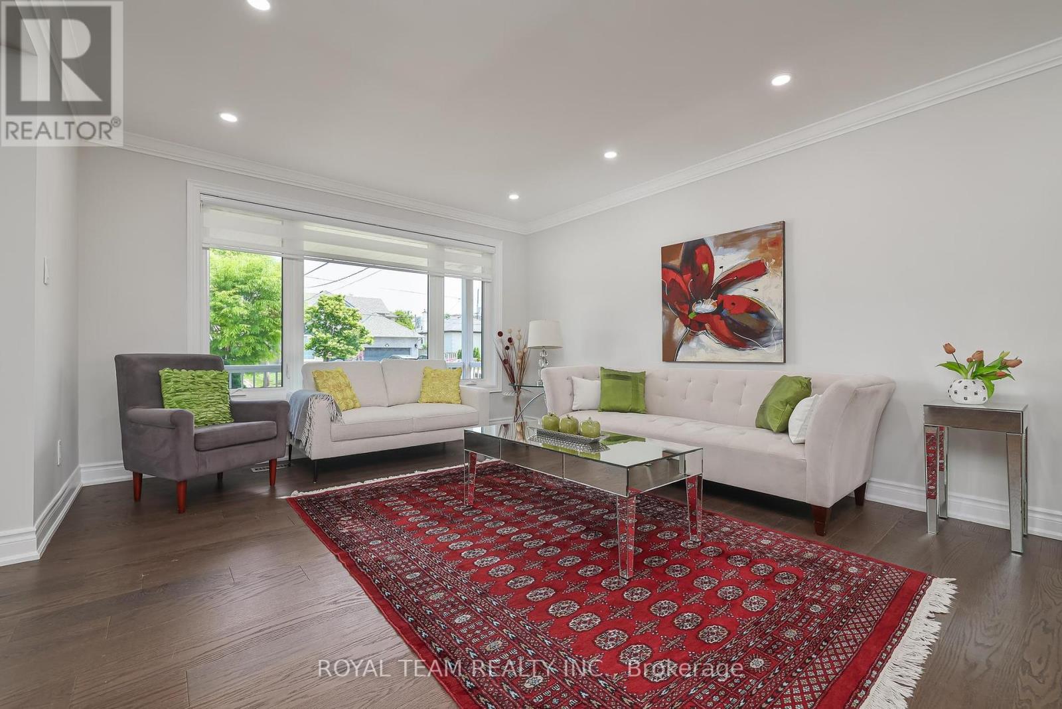
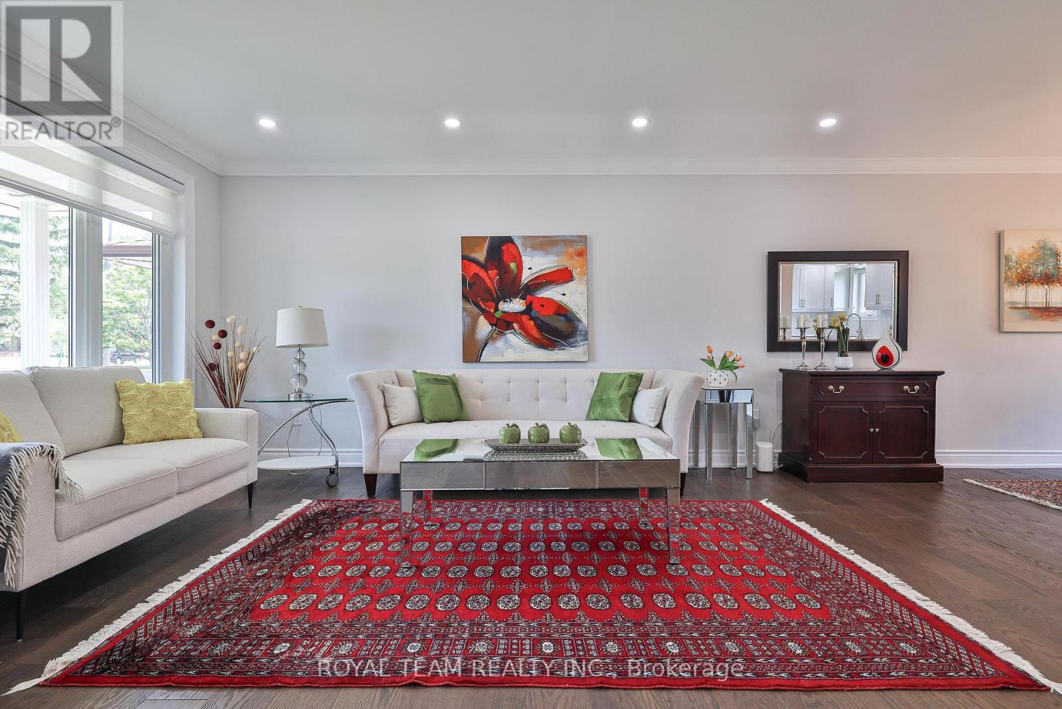
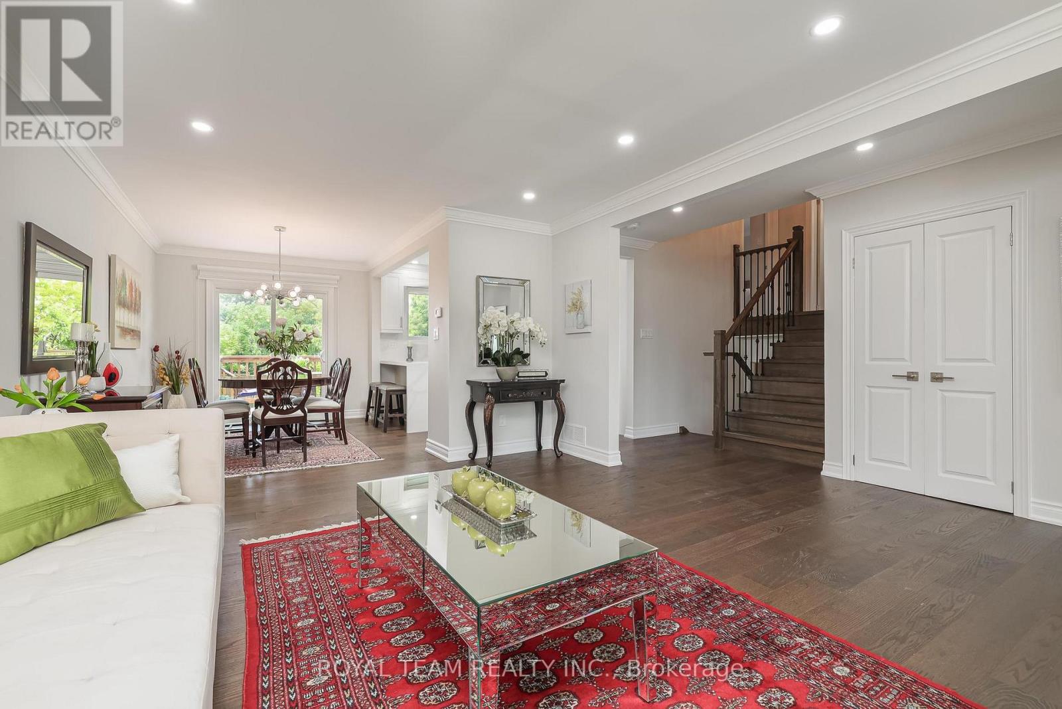
$1,785,000
6 CRIOLINE ROAD
Toronto, Ontario, Ontario, M6L2S3
MLS® Number: W12336773
Property description
This impeccably fully renovated and updated three level 4 Bedroom side split sets a new standard for upscale living. Meticulously customised from top to bottom. No detail has been overlooked. New modern eat-in kitchen with new appliances and quartz countertop, 3 bathrooms, and a patio from the main dining area, crown moulding and new hardwood floors throughout. Three bedrooms on the upper level, with a 4th optional bedroom or home office on the ground level with its own bathroom The basement offers a living area complete with a kitchen, sitting area, private bedroom, a 3- piece bathroom, and laundry room, with separate side entrance. Multi-generational living, or rental potential. Situated on a premium lot, the backyard offers a perfect setting for entertaining or simply relaxing. Located in the highly sought-after Rustic Maple Leaf neighbourhood, walking distance to parks, and schools. Close to a major hospital, public transportation, main highway, Yorkdale Shopping Mall, and downtown Toronto.
Building information
Type
*****
Age
*****
Appliances
*****
Basement Features
*****
Basement Type
*****
Construction Style Attachment
*****
Construction Style Split Level
*****
Cooling Type
*****
Exterior Finish
*****
Fire Protection
*****
Flooring Type
*****
Foundation Type
*****
Heating Fuel
*****
Heating Type
*****
Size Interior
*****
Utility Water
*****
Land information
Amenities
*****
Landscape Features
*****
Sewer
*****
Size Depth
*****
Size Frontage
*****
Size Irregular
*****
Size Total
*****
Rooms
Ground level
Bedroom 4
*****
Upper Level
Bedroom 3
*****
Bedroom 2
*****
Primary Bedroom
*****
Main level
Kitchen
*****
Dining room
*****
Living room
*****
Basement
Bedroom
*****
Living room
*****
Kitchen
*****
Courtesy of ROYAL TEAM REALTY INC.
Book a Showing for this property
Please note that filling out this form you'll be registered and your phone number without the +1 part will be used as a password.

