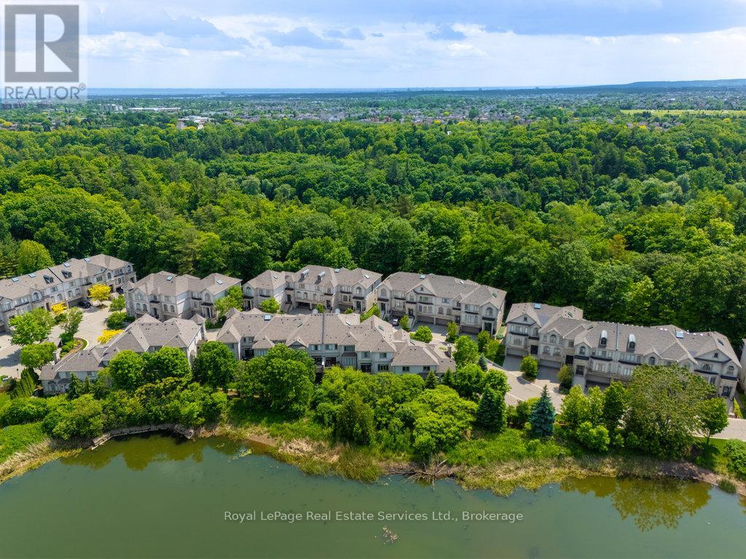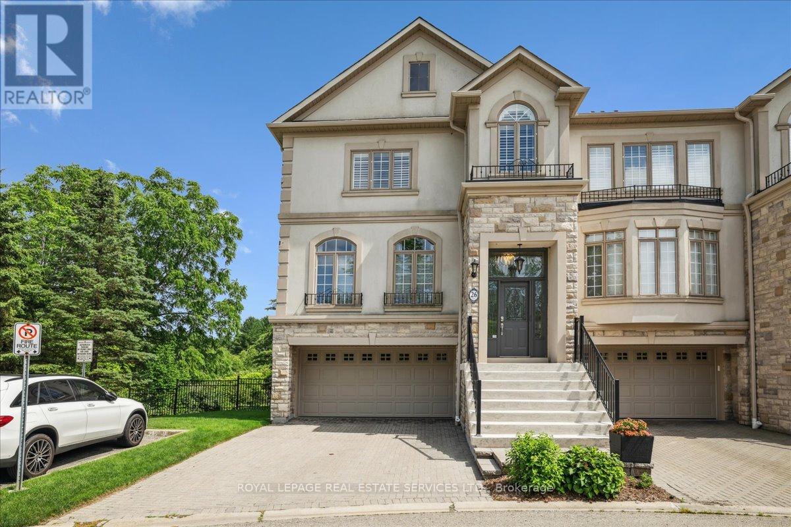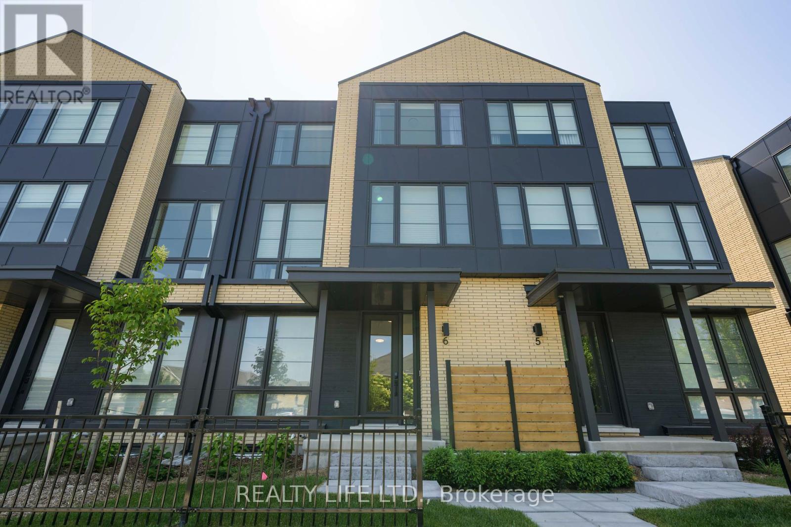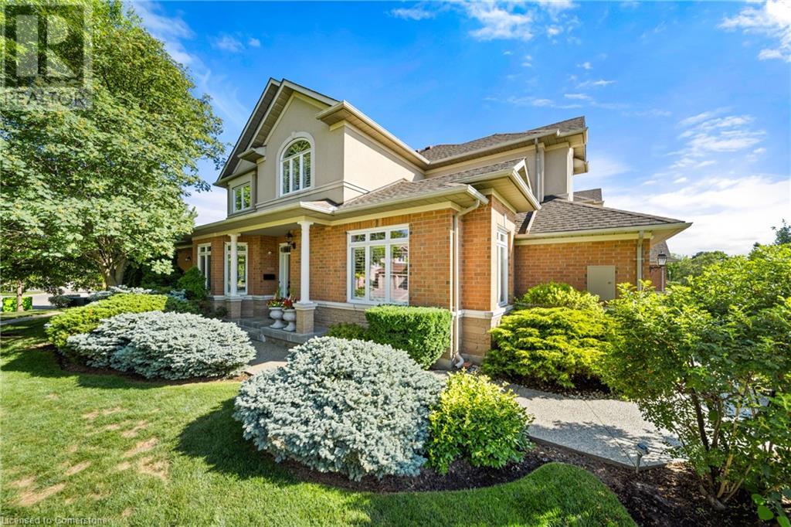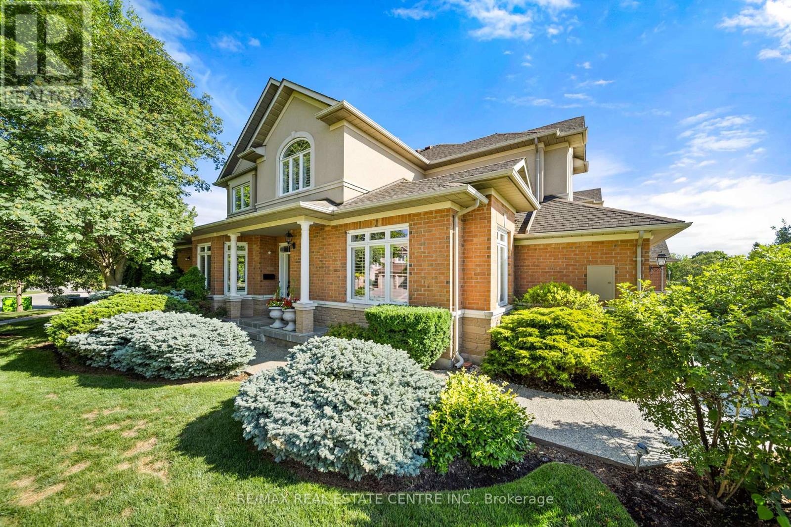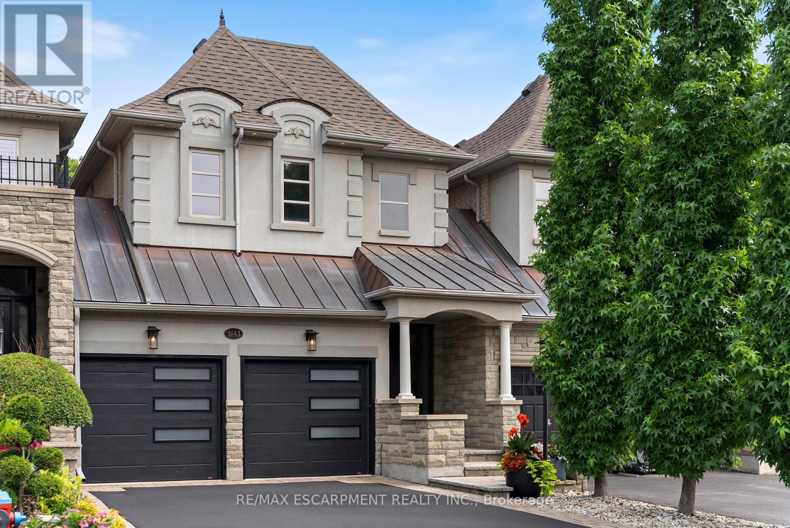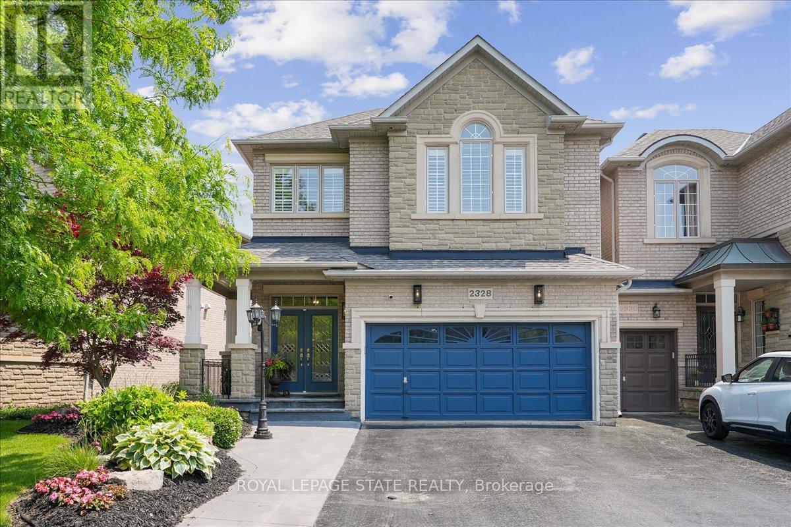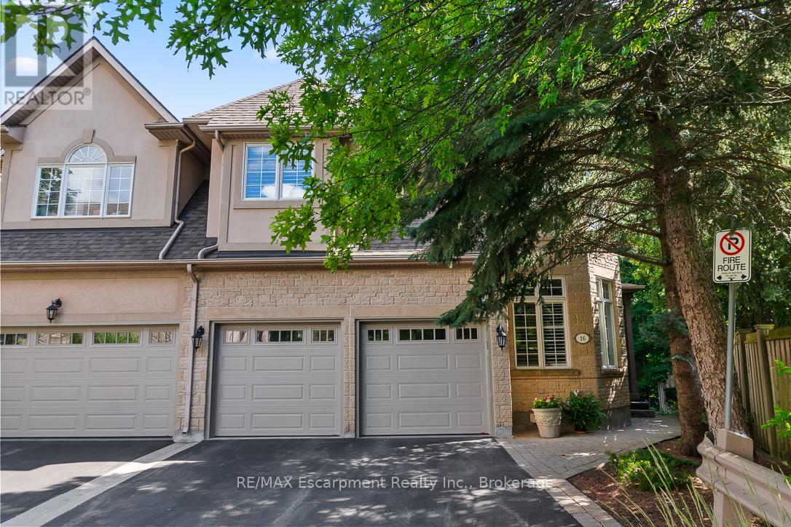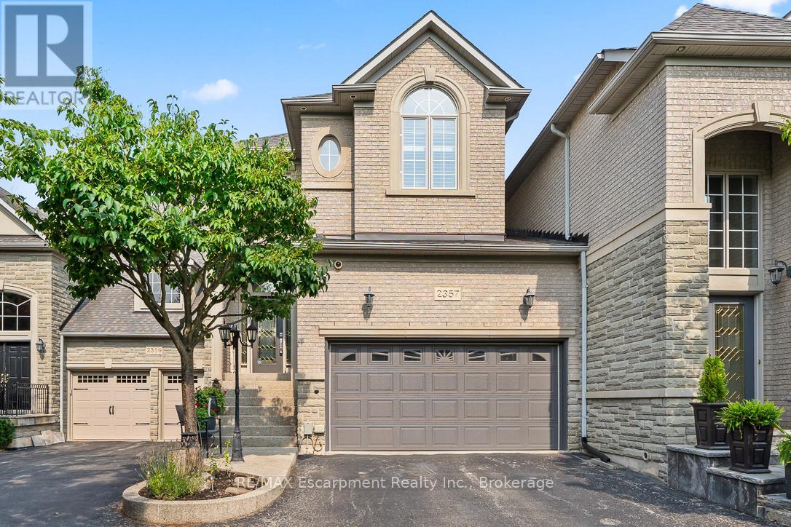Free account required
Unlock the full potential of your property search with a free account! Here's what you'll gain immediate access to:
- Exclusive Access to Every Listing
- Personalized Search Experience
- Favorite Properties at Your Fingertips
- Stay Ahead with Email Alerts
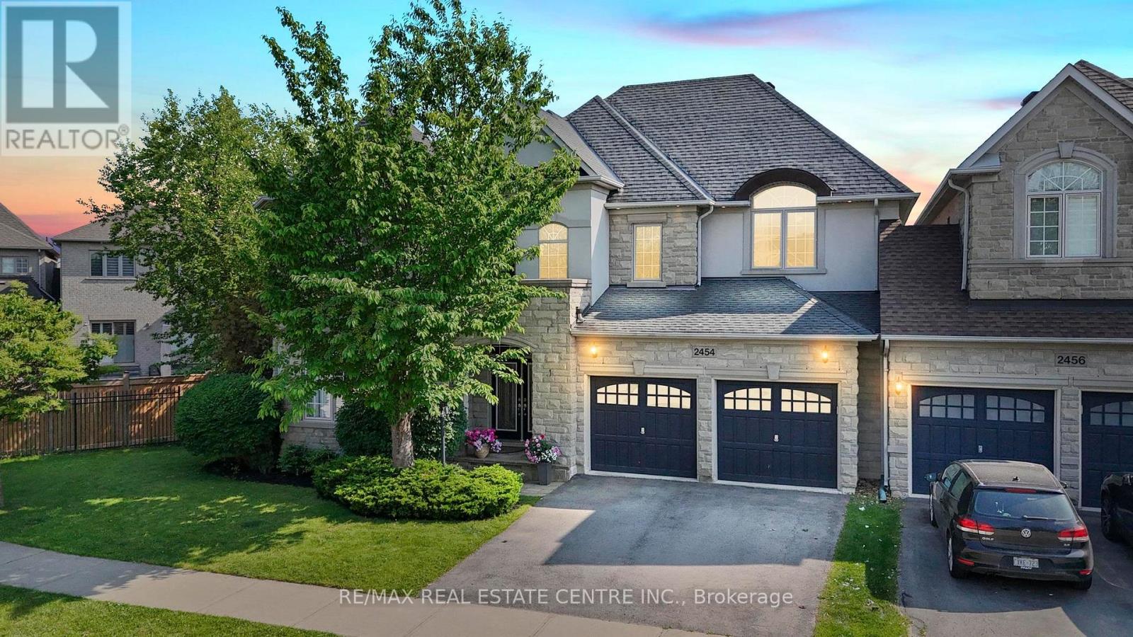
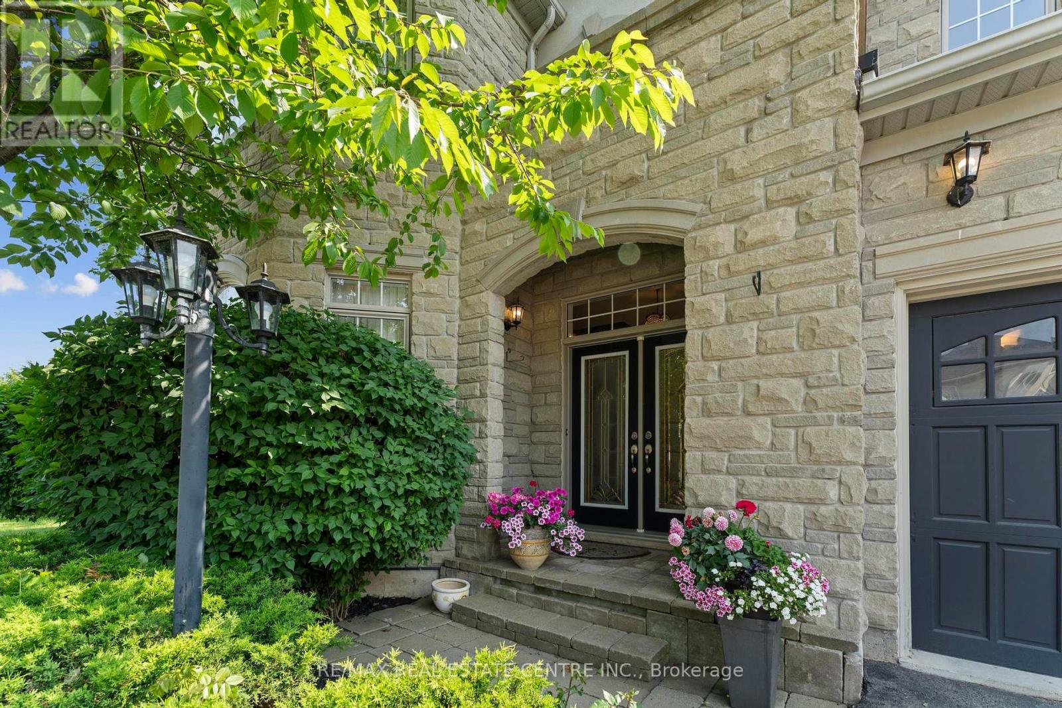
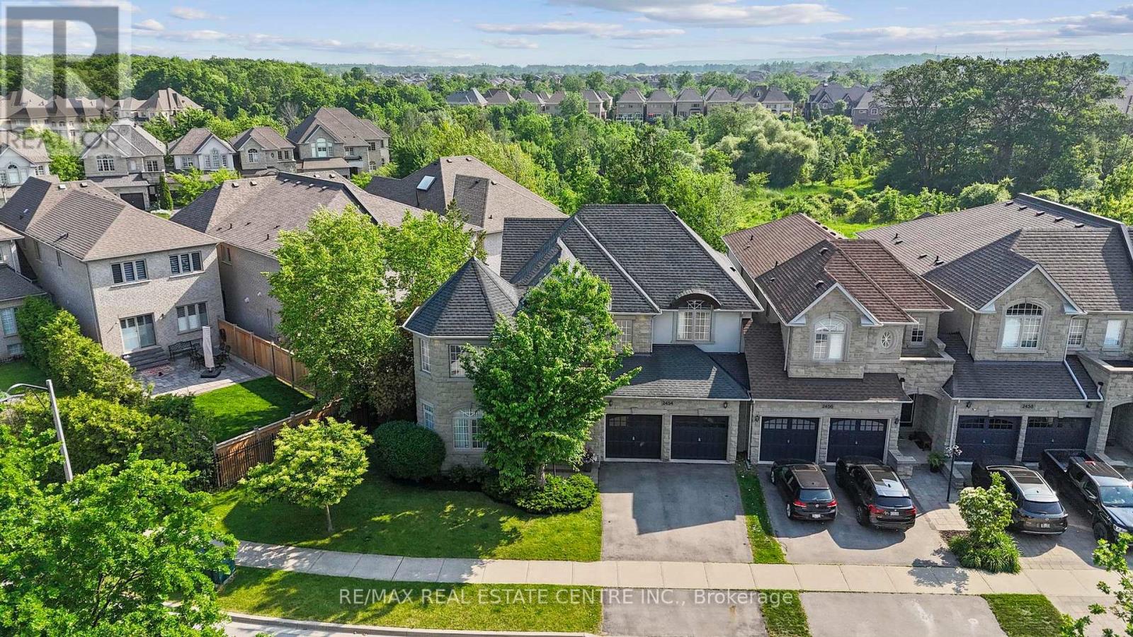
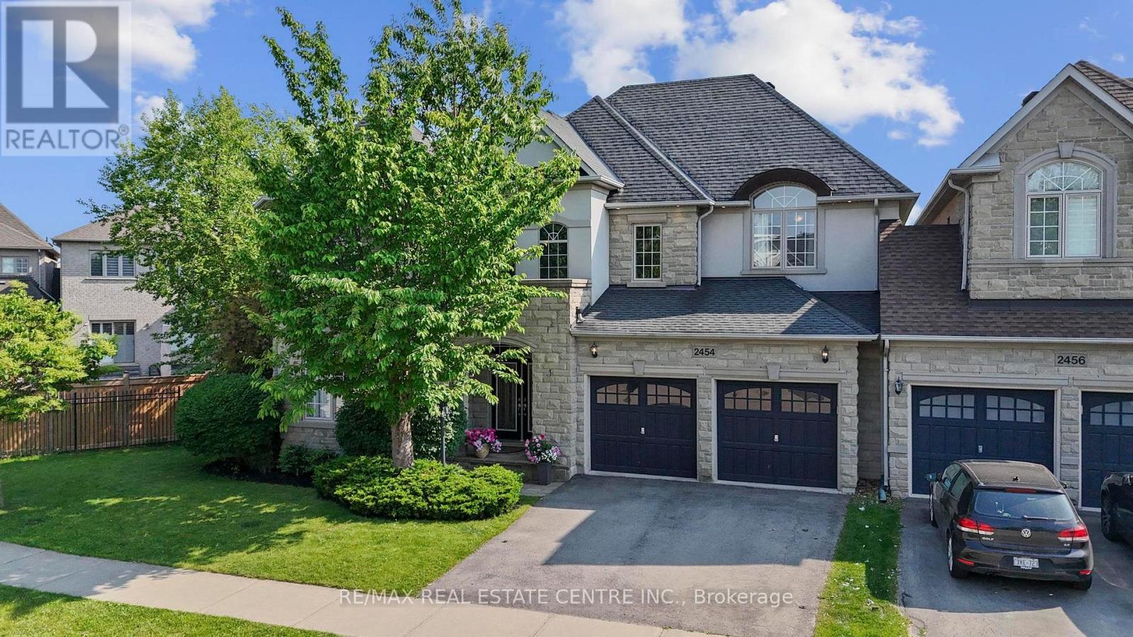
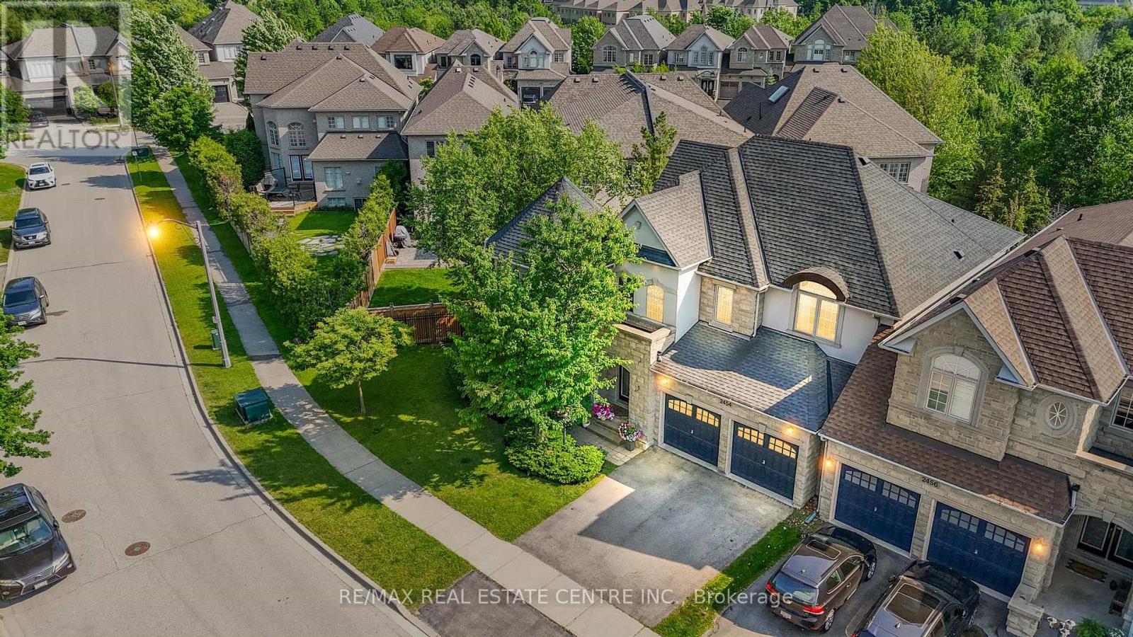
$1,899,900
2454 SPRINGFOREST DRIVE
Oakville, Ontario, Ontario, L6M0A1
MLS® Number: W12335032
Property description
Your Wait Is Over! Spectacular Freehold End Unit Townhome by Fernbrook A True Showpiece! Experience Luxury Living In This Stunning Contemporary Townhome, Expertly Crafted By Renowned Builder Fernbrook. Perfectly Positioned As An Executive End Unit Backing Onto A Lush Conservation Area With Walking Trails, This One-Of-A-Kind Residence Blends Modern Elegance With Timeless Quality. Step Inside To Soaring Ceilings, Rich Hardwood Floors, And Exquisite Imported Exotic Tiles. The Open-Concept Layout Flows Effortlessly Onto A Massive Deck That Showcases Breathtaking Sunset Views Of The Fourteen Mile Creek Conservation Area, Truly an Entertainer's Dream Home! The Professionally Finished, Magazine-Worthy Lower Level Is A Showstopper, Complete With A Custom Private Wine Room That Must Be Seen To Be Believed. Every Detail In This Home Has Been Thoughtfully Curated With Top-To-Bottom Custom Finishes That Exude Sophistication And Grandeur.
Building information
Type
*****
Appliances
*****
Basement Development
*****
Basement Type
*****
Construction Style Attachment
*****
Cooling Type
*****
Exterior Finish
*****
Fireplace Present
*****
Flooring Type
*****
Foundation Type
*****
Half Bath Total
*****
Heating Fuel
*****
Heating Type
*****
Size Interior
*****
Stories Total
*****
Utility Water
*****
Land information
Fence Type
*****
Sewer
*****
Size Depth
*****
Size Frontage
*****
Size Irregular
*****
Size Total
*****
Rooms
Main level
Family room
*****
Eating area
*****
Kitchen
*****
Dining room
*****
Basement
Media
*****
Recreational, Games room
*****
Other
*****
Other
*****
Second level
Bedroom 3
*****
Bedroom 2
*****
Primary Bedroom
*****
Courtesy of RE/MAX REAL ESTATE CENTRE INC.
Book a Showing for this property
Please note that filling out this form you'll be registered and your phone number without the +1 part will be used as a password.
