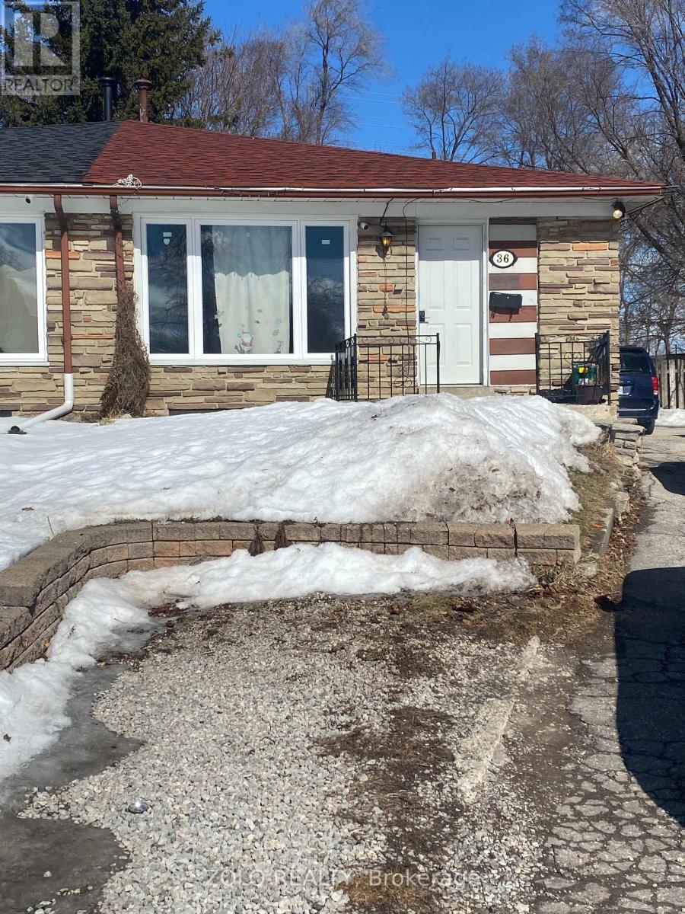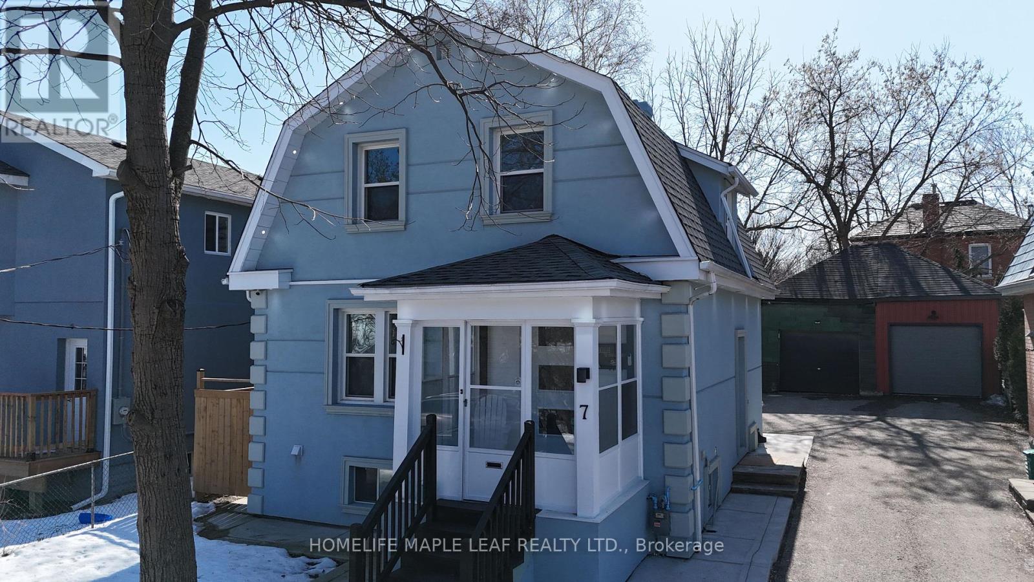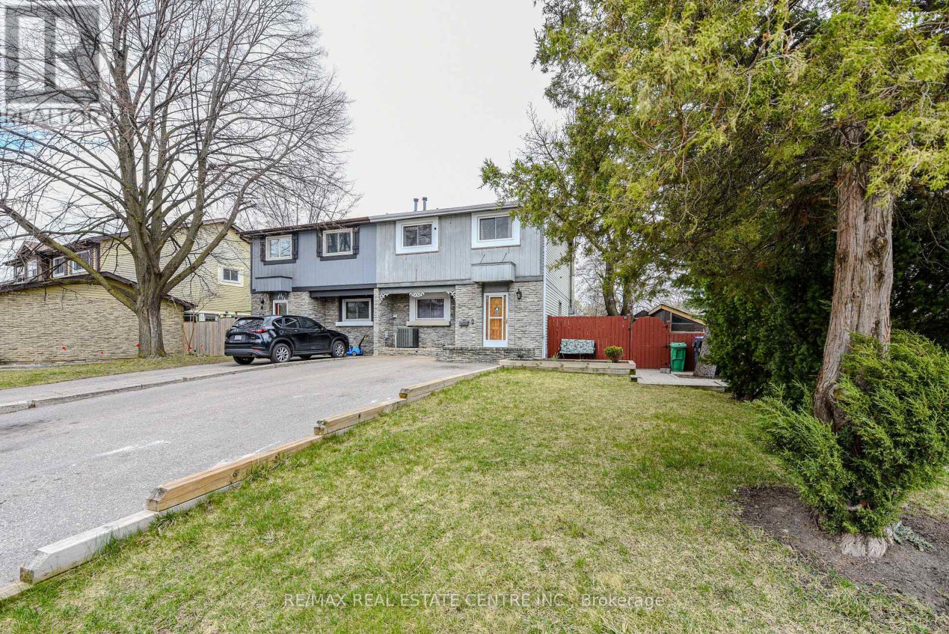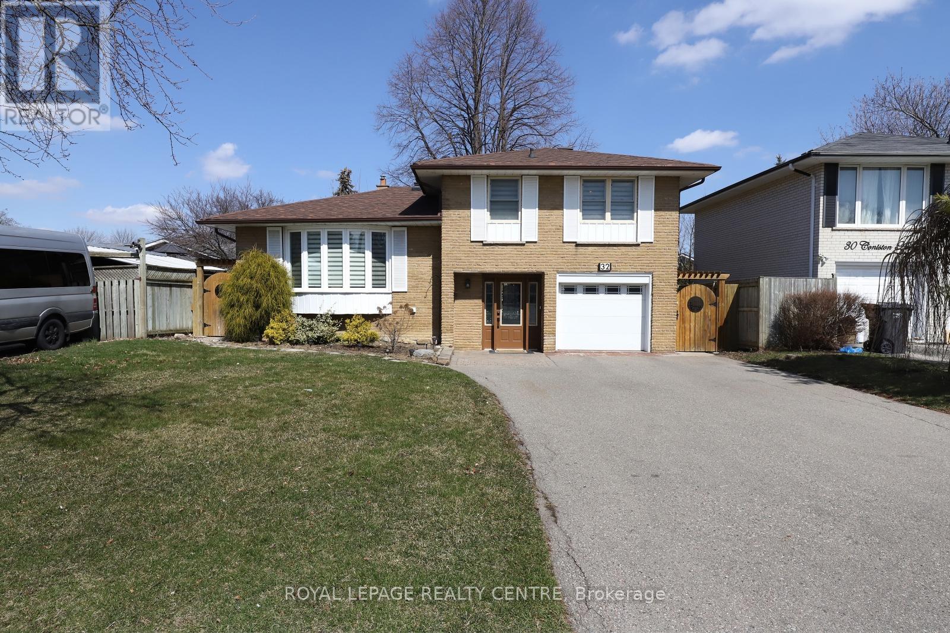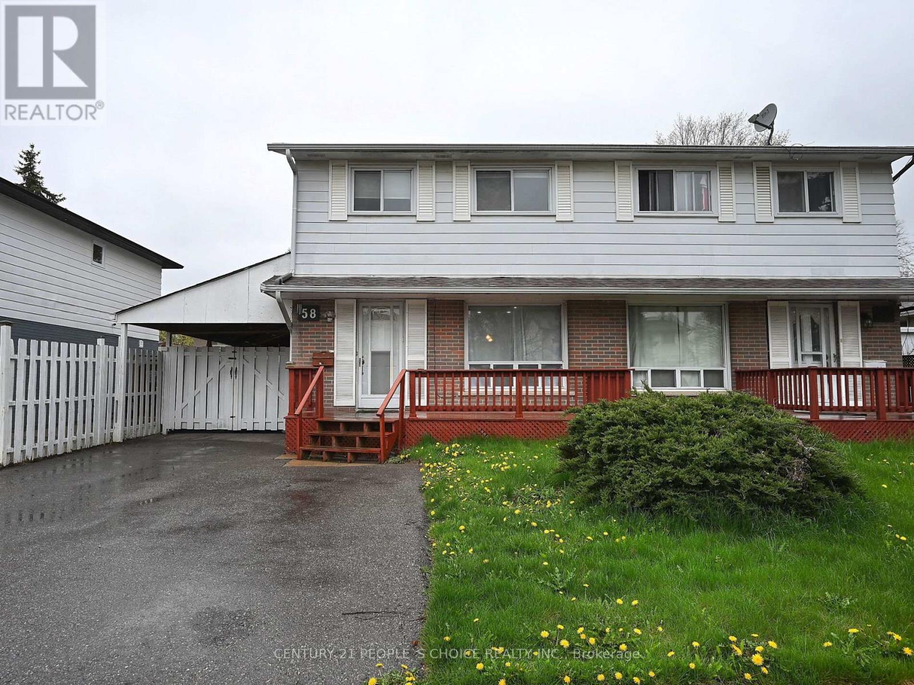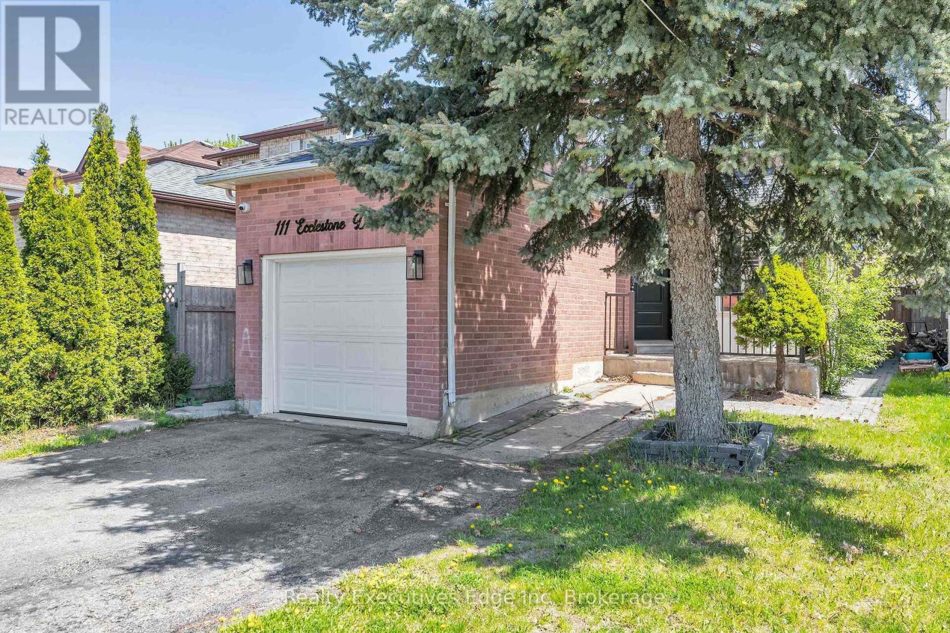Free account required
Unlock the full potential of your property search with a free account! Here's what you'll gain immediate access to:
- Exclusive Access to Every Listing
- Personalized Search Experience
- Favorite Properties at Your Fingertips
- Stay Ahead with Email Alerts
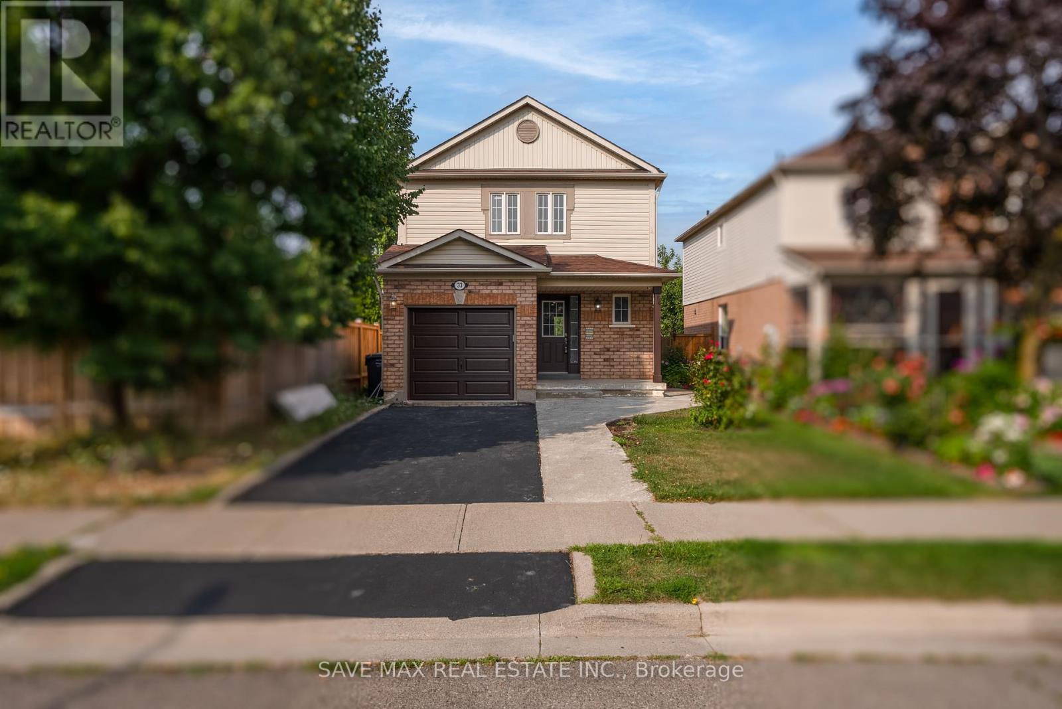
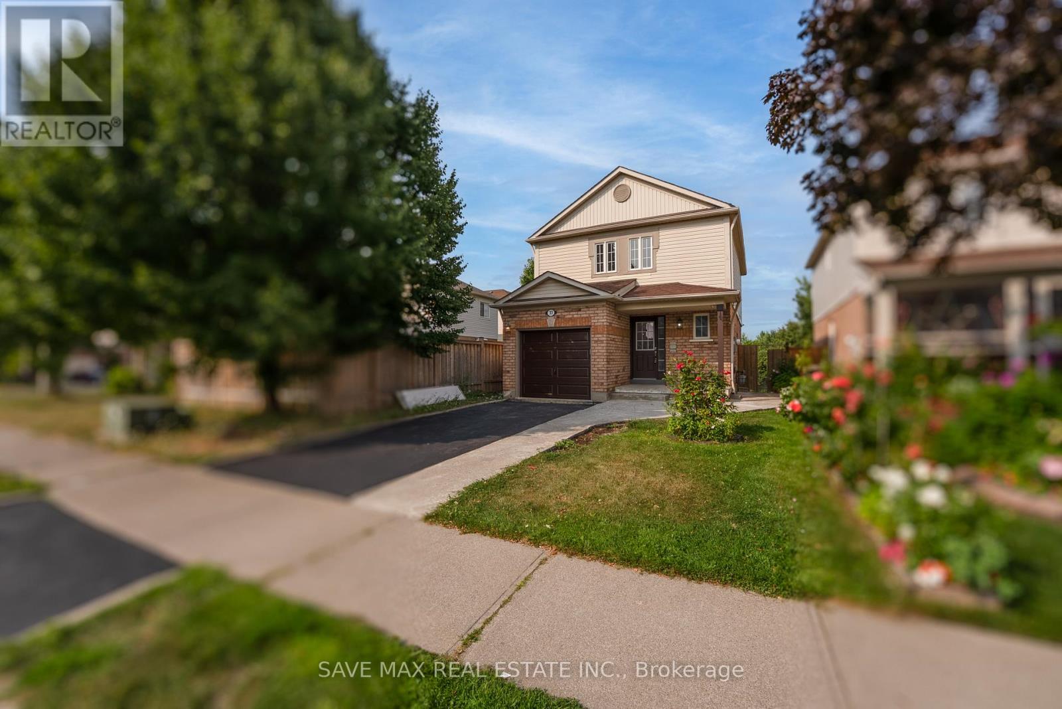
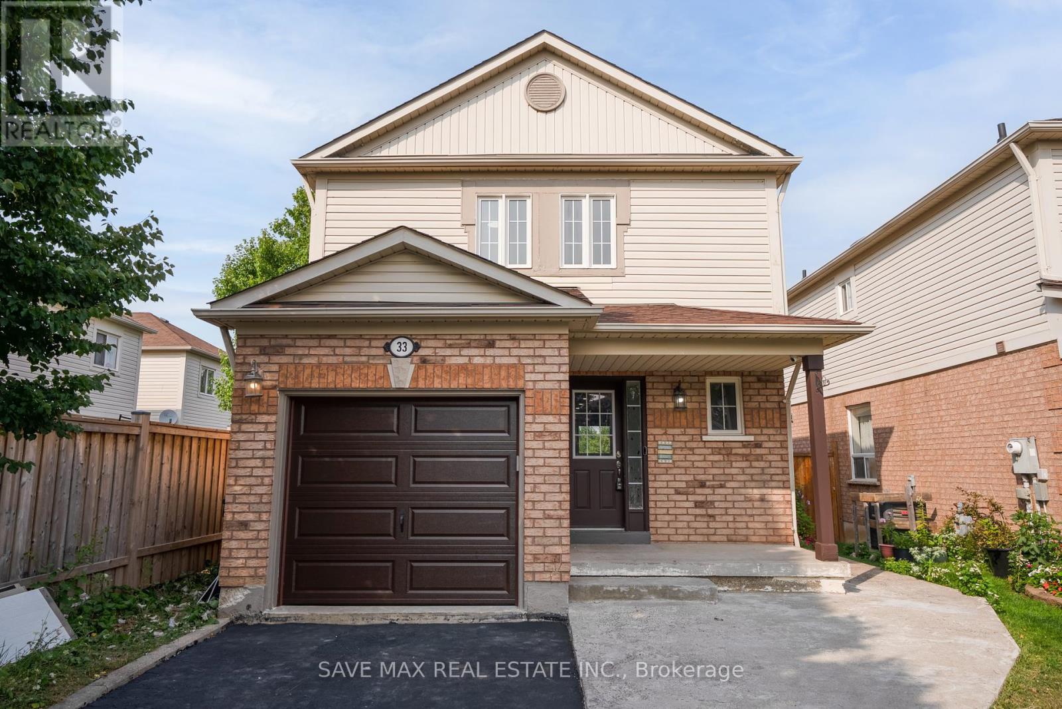
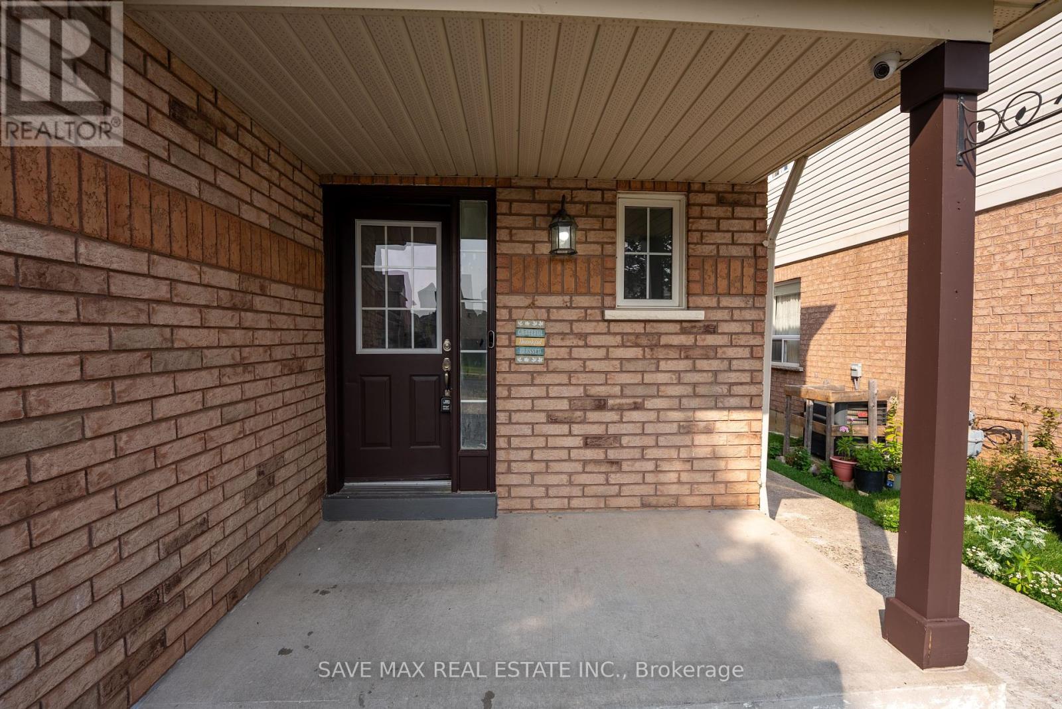
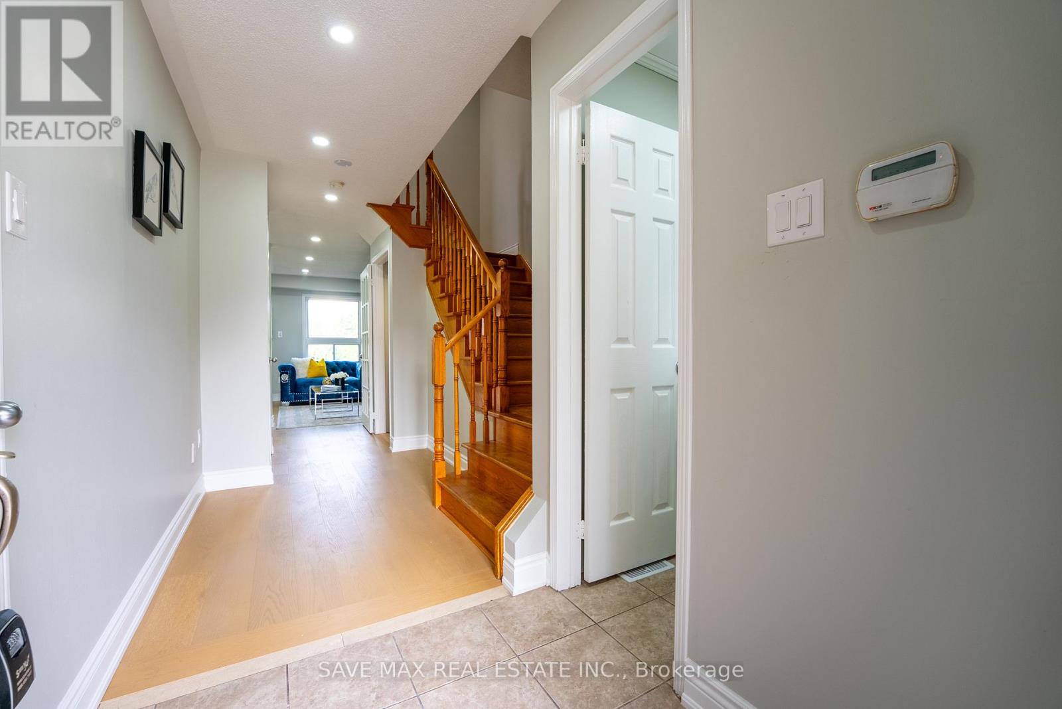
$799,900
33 HEATHWOOD DRIVE
Brampton, Ontario, Ontario, L7A1Y6
MLS® Number: W12334919
Property description
Welcome to this charming 3-bedroom detached home with a finished basement and a separate entrance an excellent opportunity for first-time buyers! Step into a brand-new modern kitchen featuring quartz countertops, stylish backsplash, and sleek contemporary cabinets. The spacious living and dining area opens up to a large deck, perfect for BBQs and family gatherings, all while enjoying a serene ravine view. Beautiful oak stairs lead to the second floor, where you'll find a generously sized primary bedroom with a walk-in closet, along with an upgraded 4-piece bathroom boasting a quartz vanity. One of the additional bedrooms includes its own 4-piece ensuite, offering comfort and privacy. The finished basement with a separate entrance adds great potential ideal for an in-law suite or extra rental income. An extended driveway provides ample parking space for multiple vehicles. Don't miss out on this move-in ready home that blends modern upgrades with great functionality!
Building information
Type
*****
Appliances
*****
Basement Development
*****
Basement Features
*****
Basement Type
*****
Construction Style Attachment
*****
Cooling Type
*****
Exterior Finish
*****
Flooring Type
*****
Foundation Type
*****
Half Bath Total
*****
Heating Fuel
*****
Heating Type
*****
Size Interior
*****
Stories Total
*****
Utility Water
*****
Land information
Amenities
*****
Sewer
*****
Size Depth
*****
Size Frontage
*****
Size Irregular
*****
Size Total
*****
Surface Water
*****
Rooms
Main level
Kitchen
*****
Dining room
*****
Living room
*****
Basement
Bedroom 4
*****
Second level
Bedroom 3
*****
Bedroom 2
*****
Primary Bedroom
*****
Courtesy of SAVE MAX REAL ESTATE INC.
Book a Showing for this property
Please note that filling out this form you'll be registered and your phone number without the +1 part will be used as a password.
