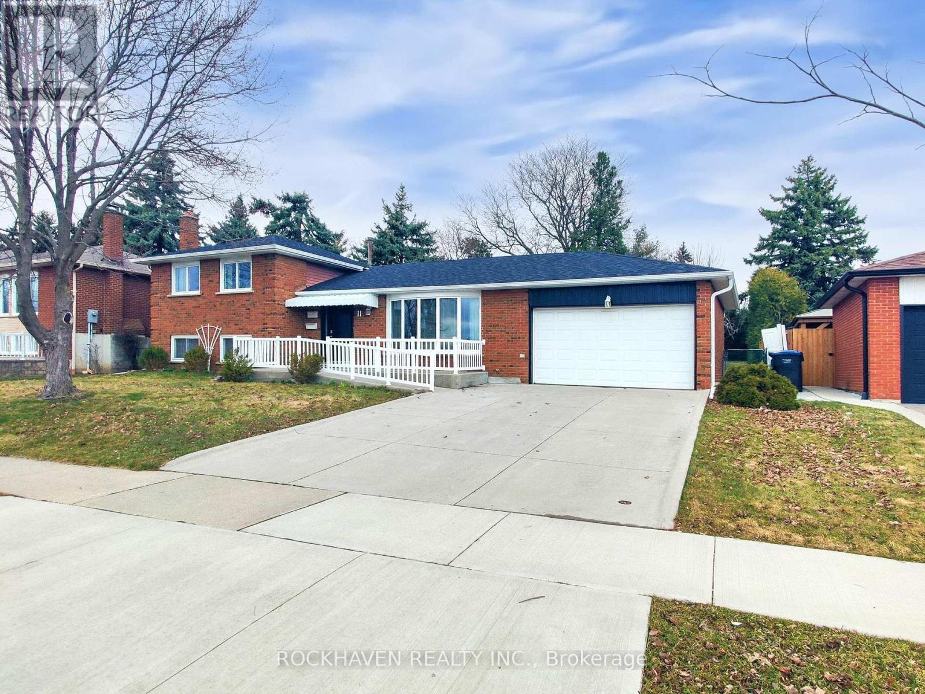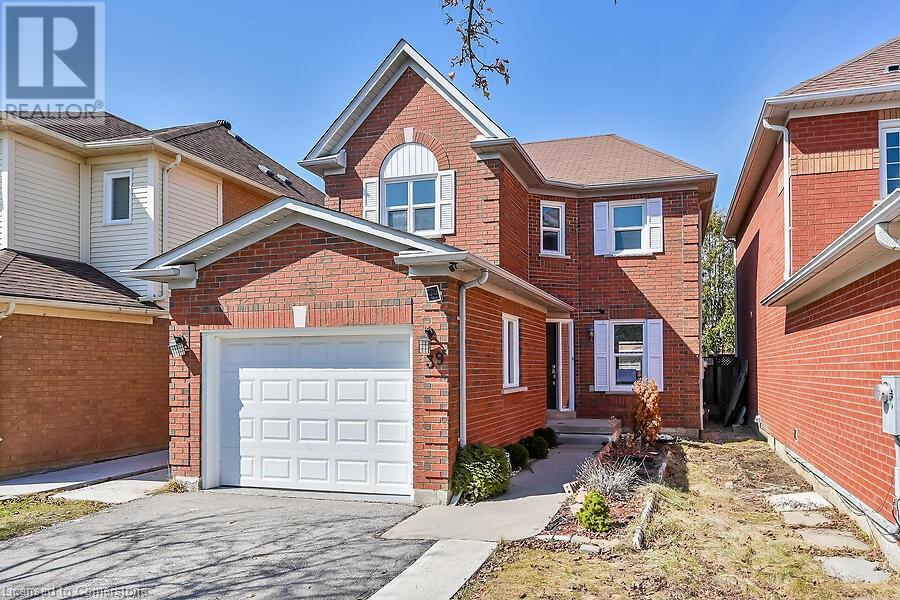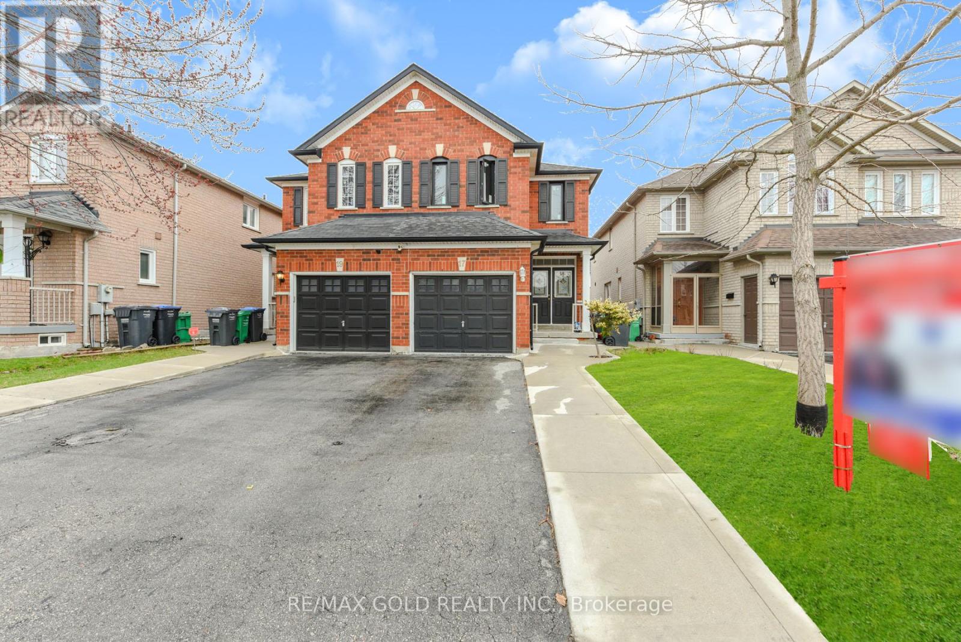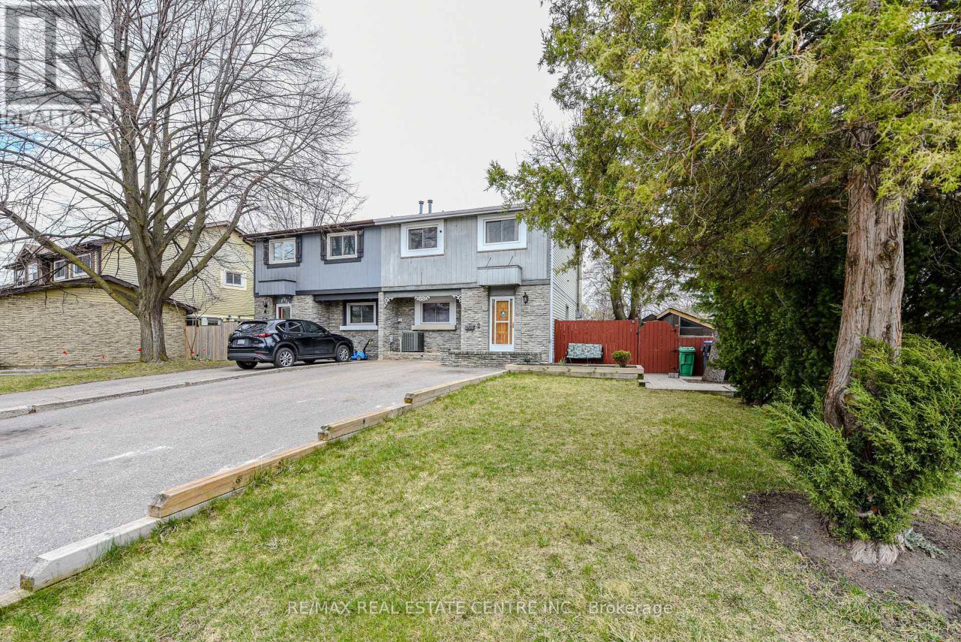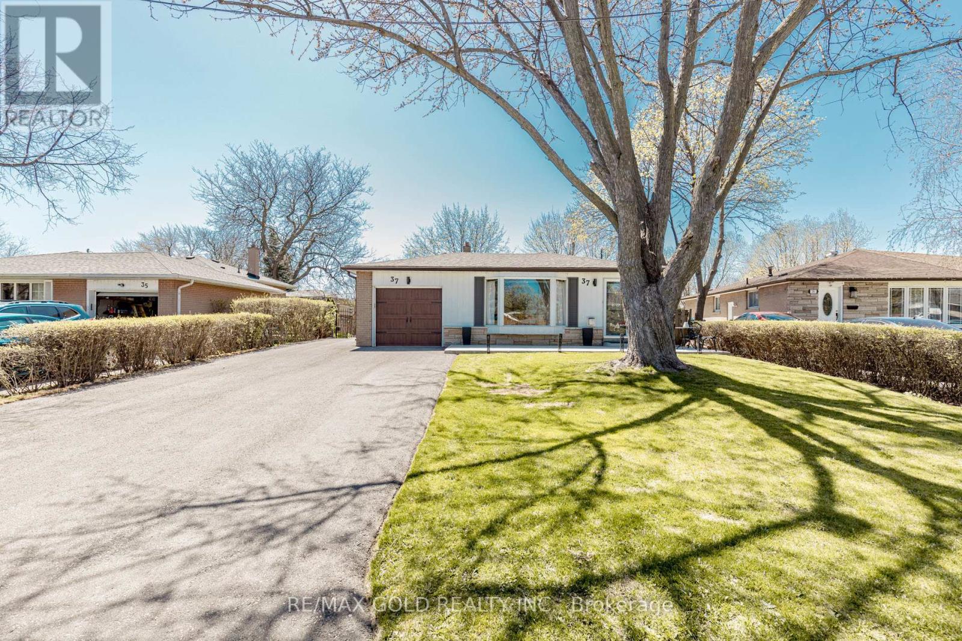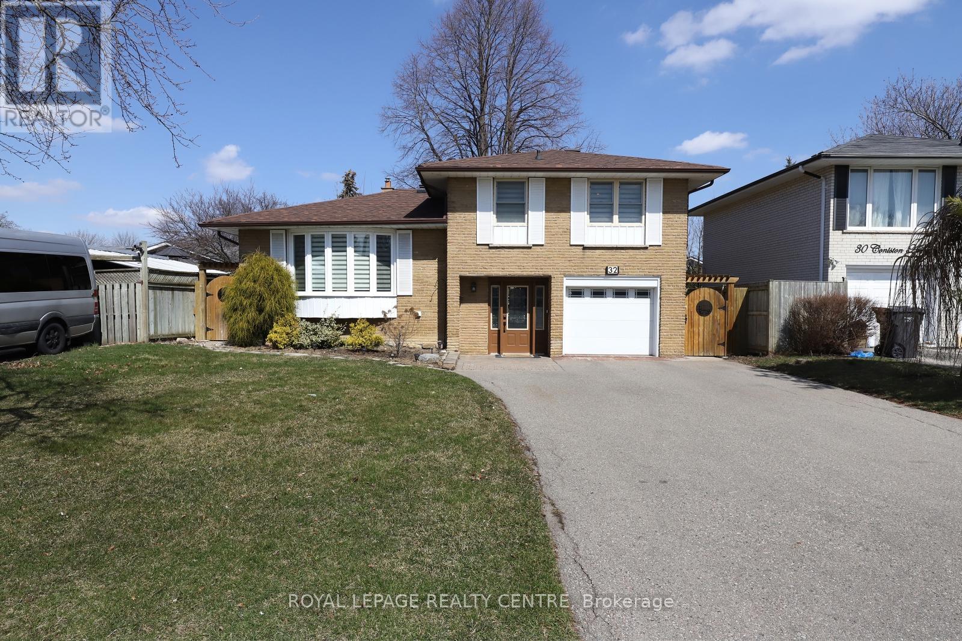Free account required
Unlock the full potential of your property search with a free account! Here's what you'll gain immediate access to:
- Exclusive Access to Every Listing
- Personalized Search Experience
- Favorite Properties at Your Fingertips
- Stay Ahead with Email Alerts
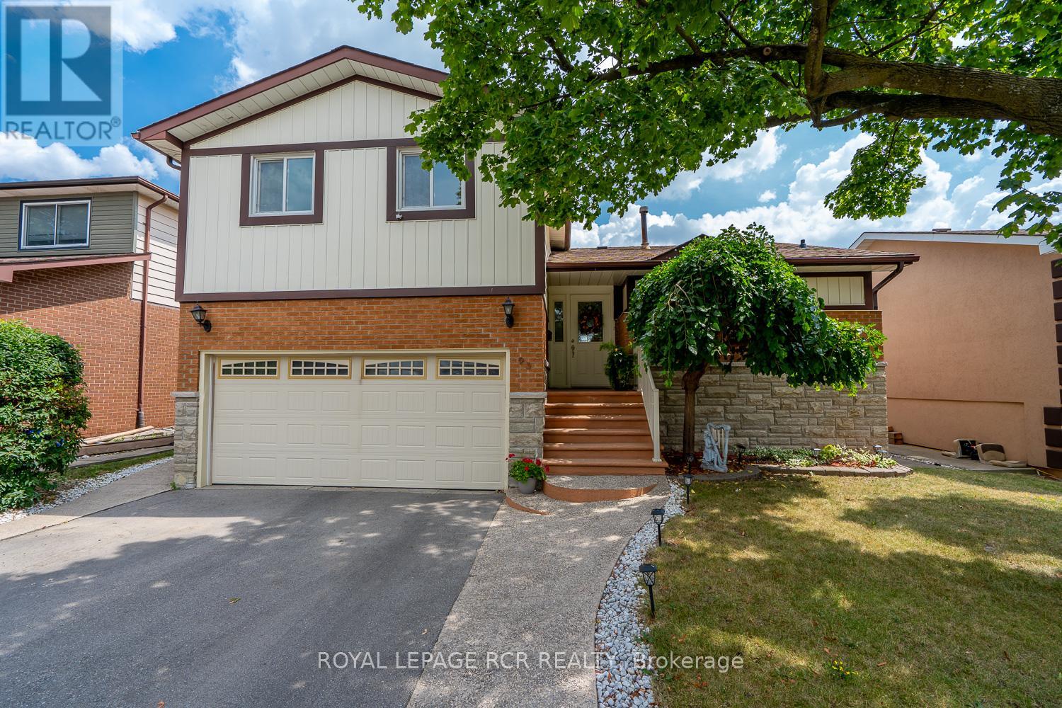
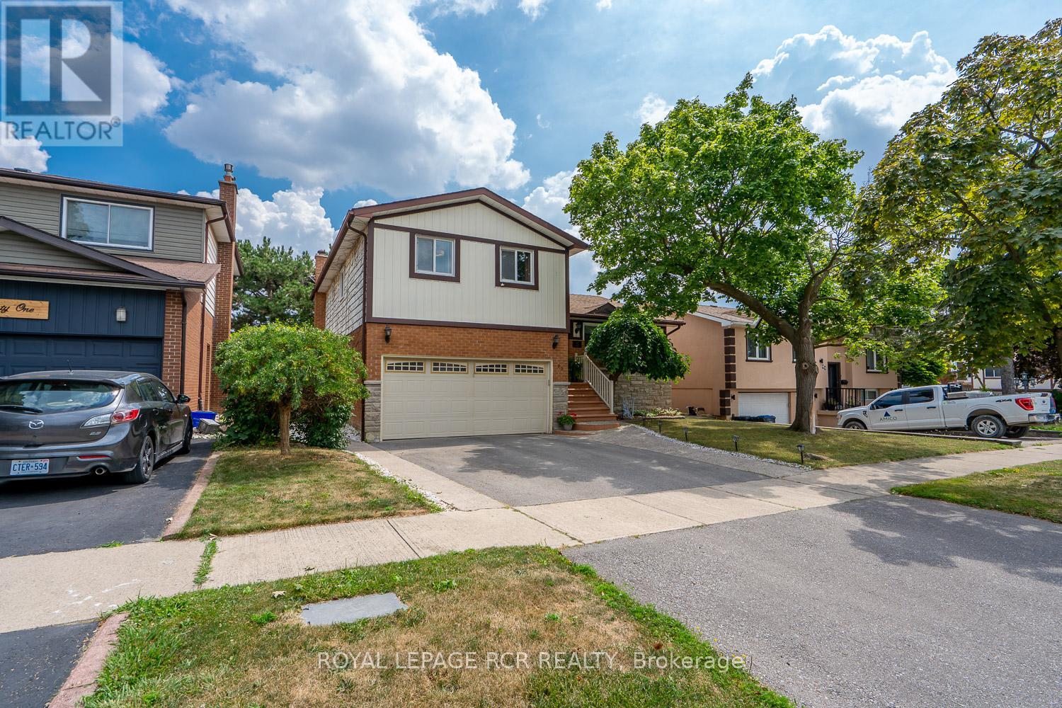
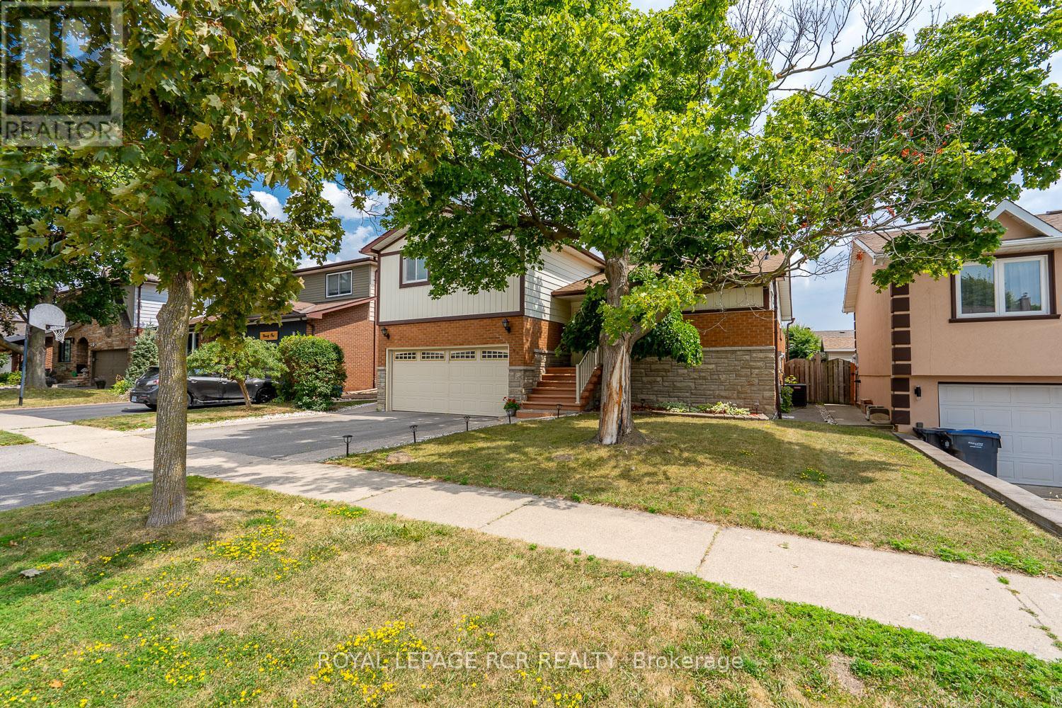
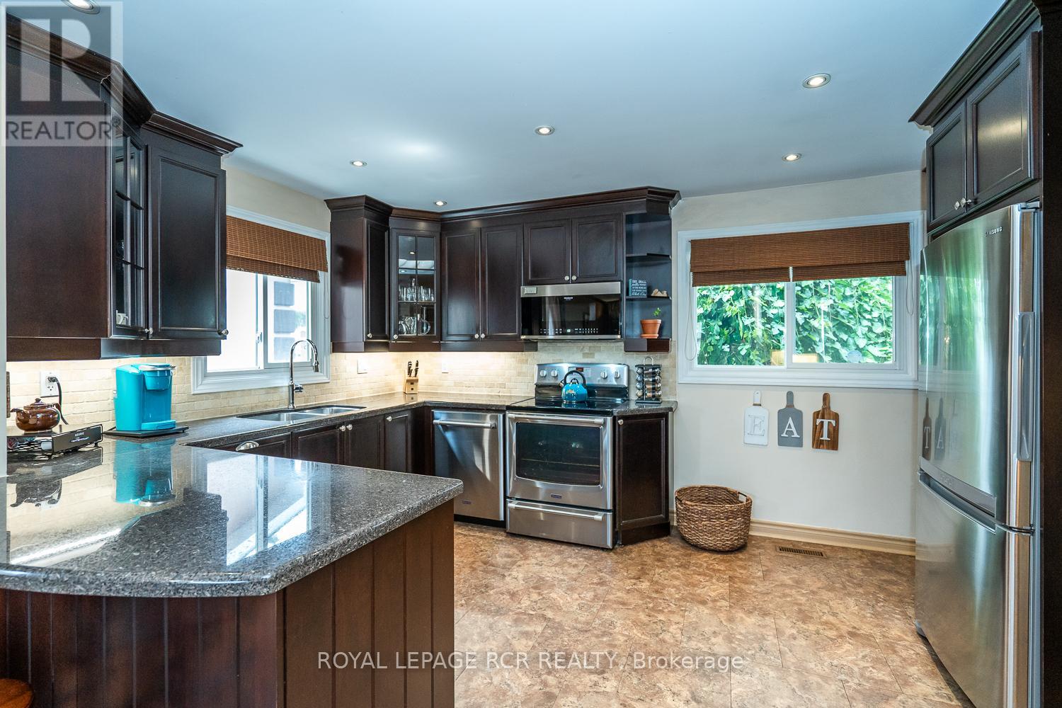
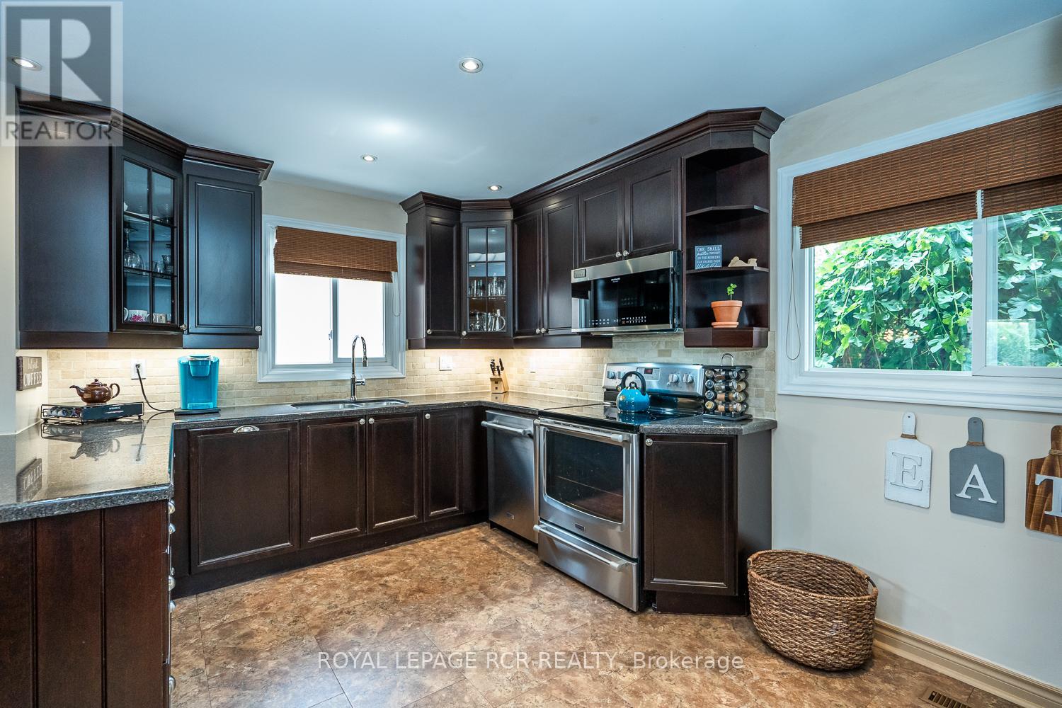
$944,000
93 CHARTERS ROAD
Brampton, Ontario, Ontario, L6V2S8
MLS® Number: W12334859
Property description
Welcome to this large family home on a mature treed 50 foot lot that offers 4 levels of living space! The open concept main floor is a great layout for family gatherings or entertaining featuring a beautiful updated Kitchen with granite counters, breakfast bar, stone backsplash, pot drawers, pantry cupboard, under cabinet lighting, separate dining area and living room overlooking the treed rear yard. The upper level offers 3 very spacious bedrooms and the Primary bedroom offers a semi-ensuite privilege to the updated bath with dual sinks and quartz counters. The 3rd/in-between level boasts a large family room with walk-out to a covered deck, gardens and private fenced yard. The 3rd level also has a 2pc bath, access to the garage and separate side entrance for added convenience and the option of an in-law suite. Plus there is a 4th lower level basement for even more living space with a rec room, storage and 2nd shower. Located in a desirable central location close to Bruce Beer Park, schools, shopping and amenities. Other updates include: front stone exterior, front walkway, Furnace 2022, Roof 2021, Driveway 2021, A/C 2016, Windows 2008
Building information
Type
*****
Appliances
*****
Basement Development
*****
Basement Type
*****
Construction Style Attachment
*****
Construction Style Split Level
*****
Cooling Type
*****
Exterior Finish
*****
Fireplace Present
*****
FireplaceTotal
*****
Flooring Type
*****
Foundation Type
*****
Half Bath Total
*****
Heating Fuel
*****
Heating Type
*****
Size Interior
*****
Utility Water
*****
Land information
Amenities
*****
Fence Type
*****
Landscape Features
*****
Sewer
*****
Size Depth
*****
Size Frontage
*****
Size Irregular
*****
Size Total
*****
Rooms
In between
Family room
*****
Upper Level
Bedroom 3
*****
Bedroom 2
*****
Primary Bedroom
*****
Main level
Living room
*****
Dining room
*****
Kitchen
*****
Lower level
Games room
*****
Courtesy of ROYAL LEPAGE RCR REALTY
Book a Showing for this property
Please note that filling out this form you'll be registered and your phone number without the +1 part will be used as a password.

