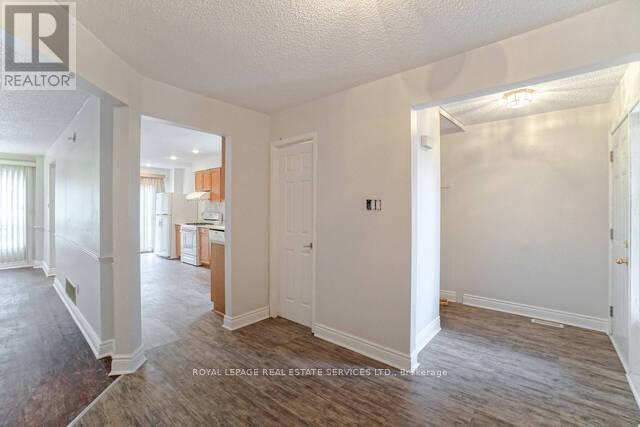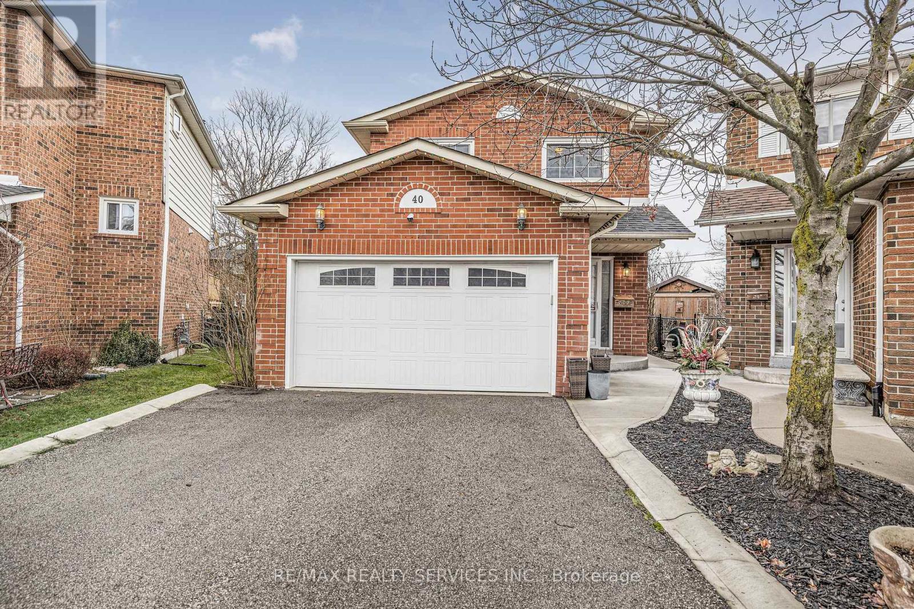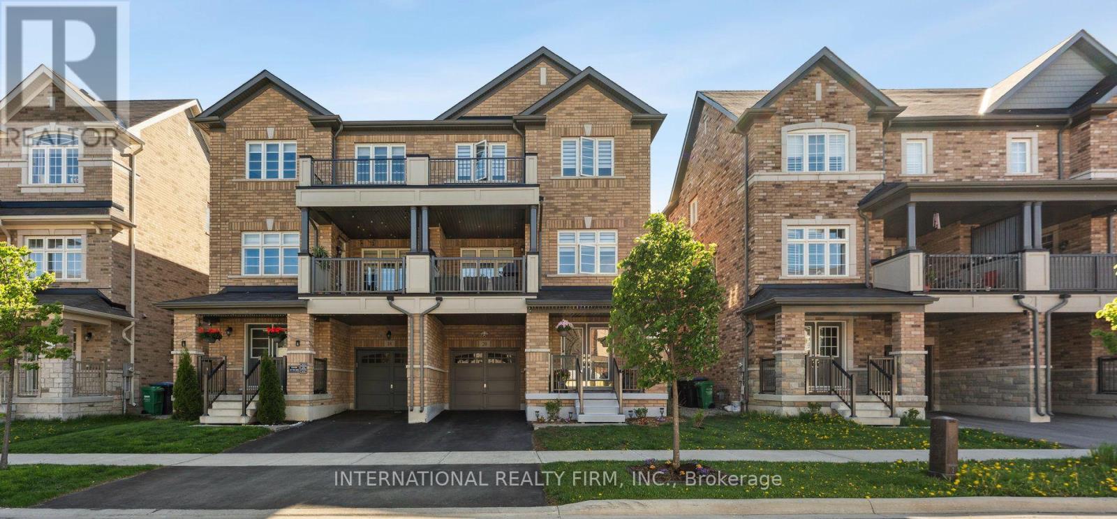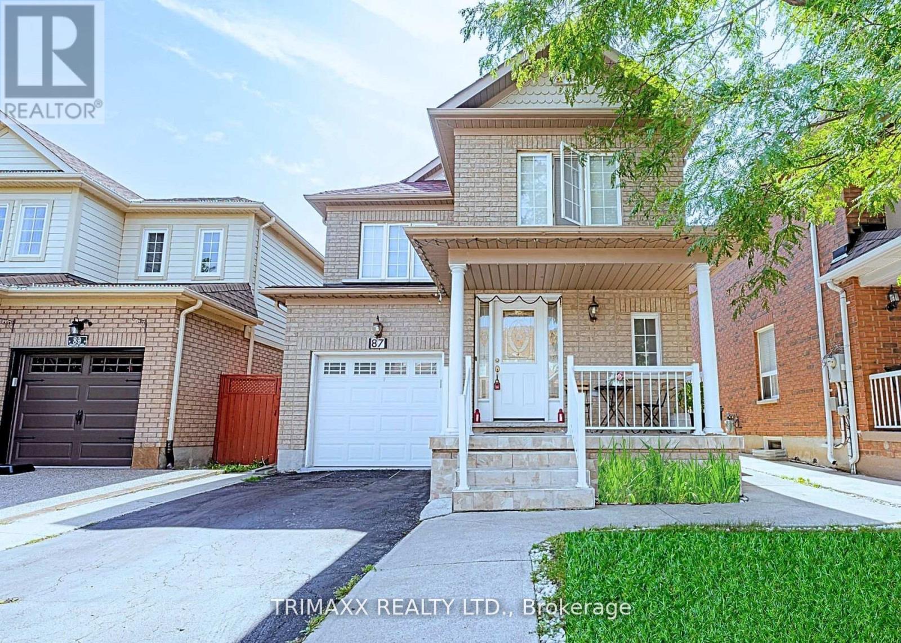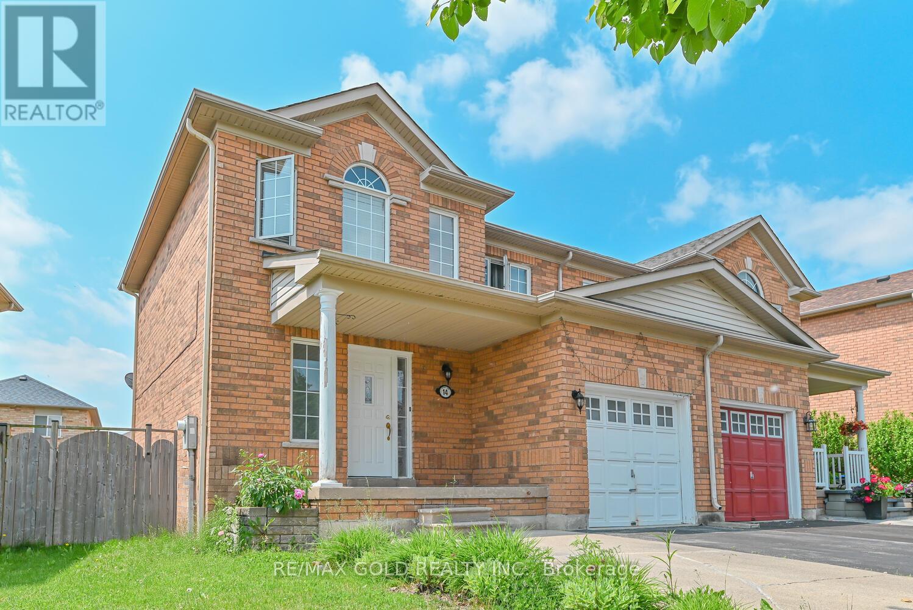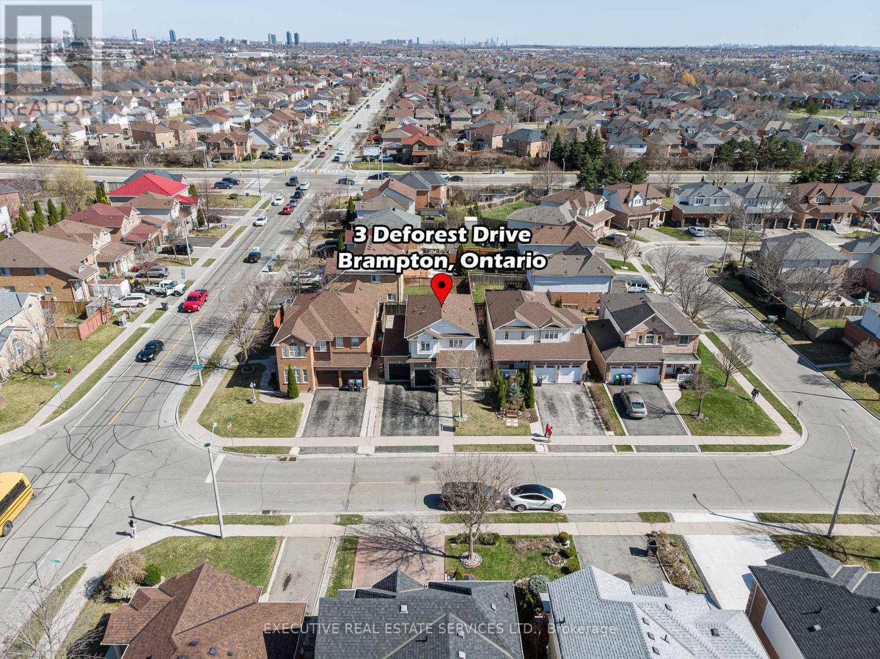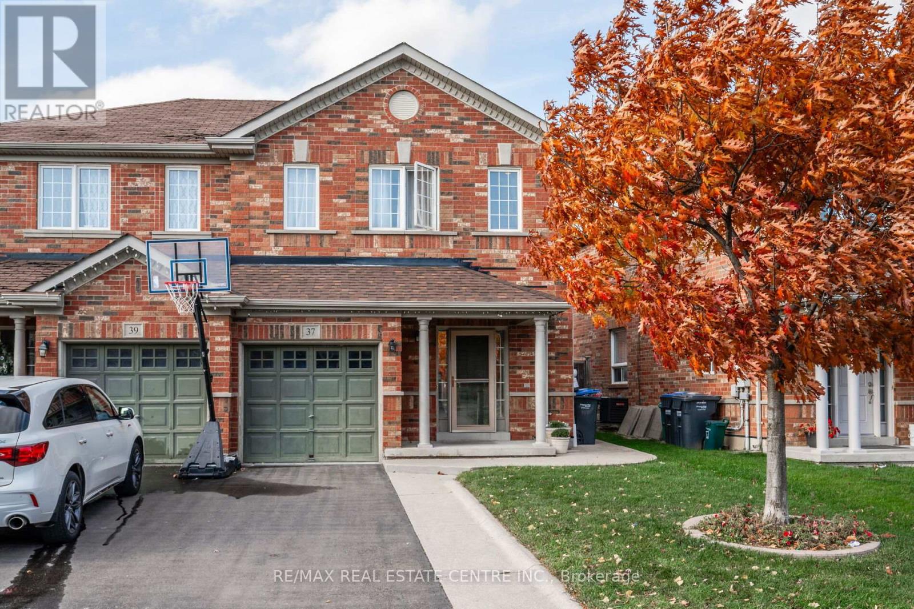Free account required
Unlock the full potential of your property search with a free account! Here's what you'll gain immediate access to:
- Exclusive Access to Every Listing
- Personalized Search Experience
- Favorite Properties at Your Fingertips
- Stay Ahead with Email Alerts
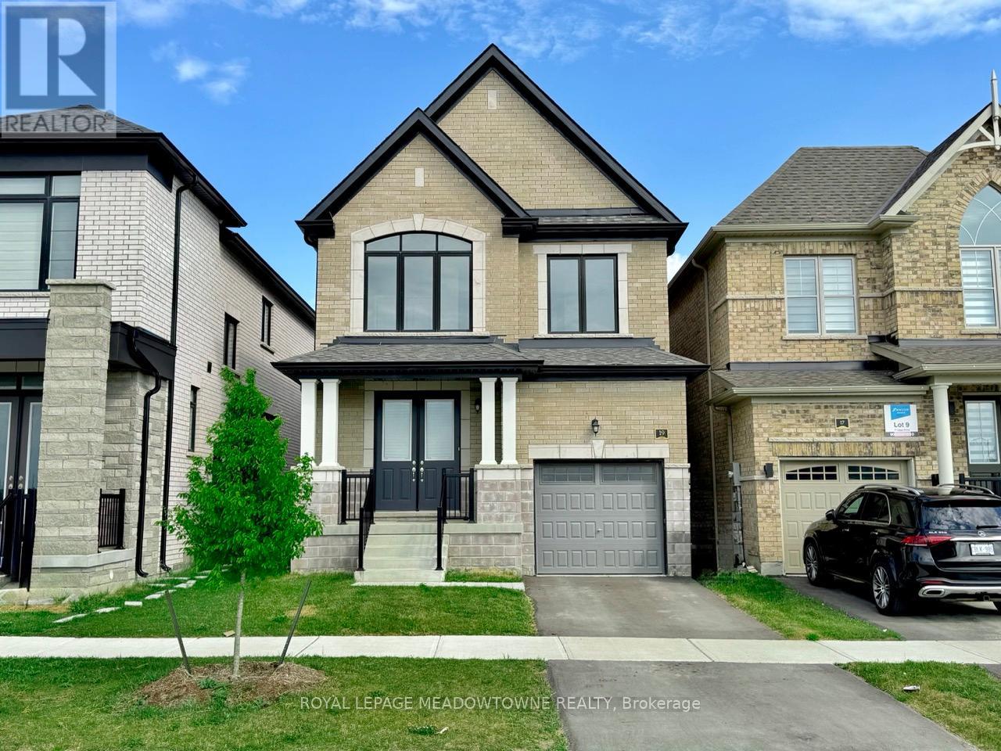
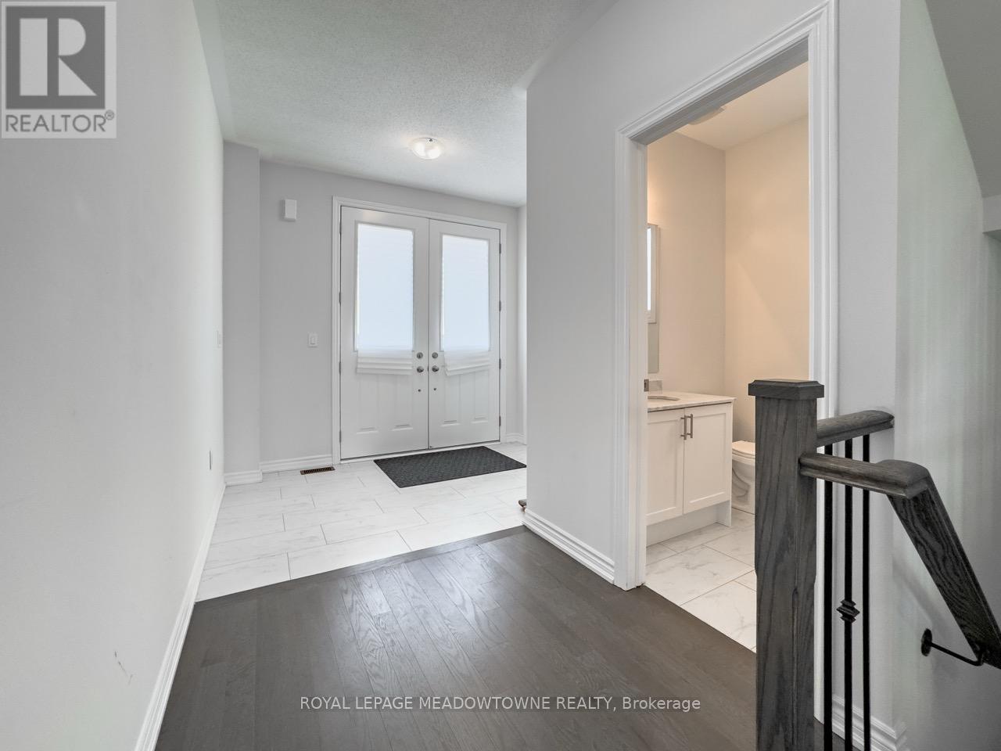
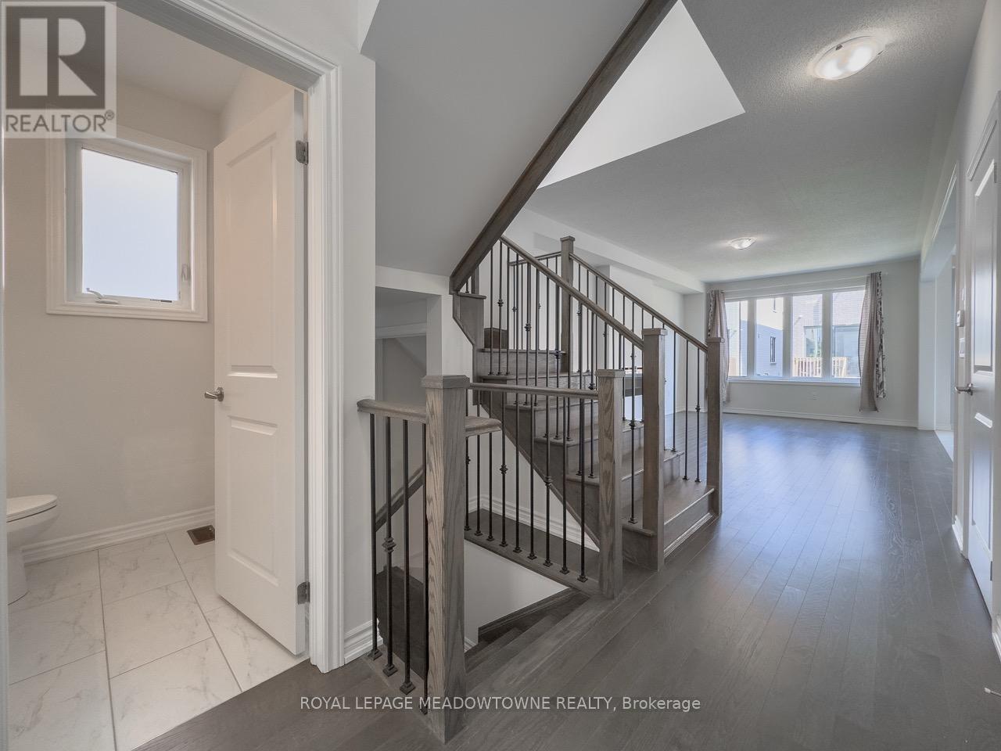
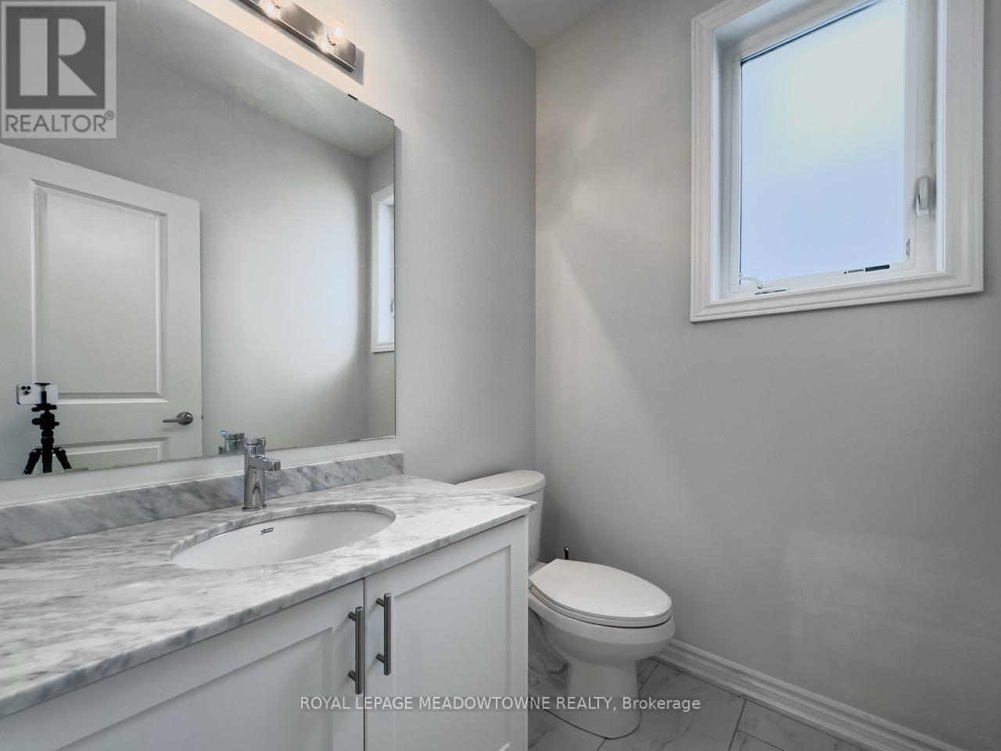
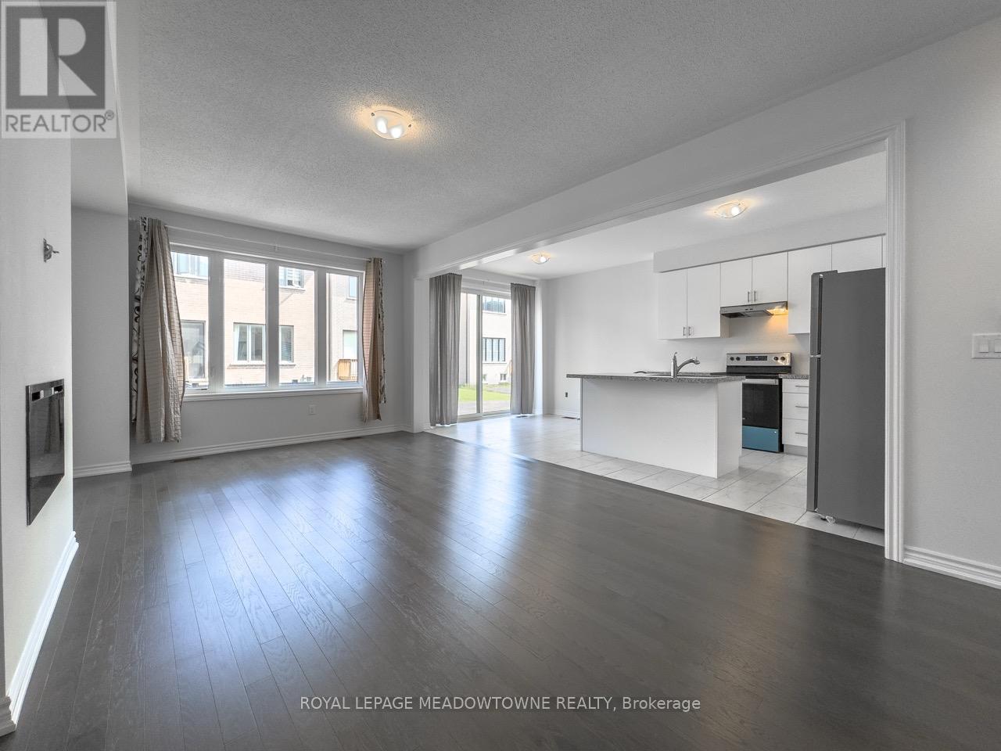
$989,000
19 LIPPA DRIVE
Caledon, Ontario, Ontario, L7C1Z9
MLS® Number: W12329934
Property description
Welcome to your new home nestled in Caledon's vibrant Southfields Village, an ideal retreat for small families or young professionals looking to escape the city's hustle and embrace a tranquil, community-focused lifestyle. This brand-new, detached home offers three spacious bedrooms and three modern bathrooms, thoughtfully designed for comfort and style. Step inside to discover upgraded hardwood floors, a bright open-concept living and dining area with a cozy electric fireplace, and a chef-inspired kitchen featuring quartz countertops, a large centre island, and premium stainless steel appliances. The elegant oak staircase with iron pickets leads to a serene upper level, where generously sized bedrooms and spa-like bathrooms provide a private haven for relaxation. Enjoy the convenience of a double-door entry, two separate side and rear access points complete with a builder built walk-up entrance from the basement! With proximity to top-rated schools, parks, and the newly expanded Caledon East and Southfields Community Centres offering pools, fitness facilities, a library, and more. With easy access to Hwy 410, everyday essentials, and scenic trails, this home delivers the perfect blend of modern living and small-town charm. Move in and experience the peace, space, and sense of community you've been searching for!
Building information
Type
*****
Age
*****
Appliances
*****
Basement Features
*****
Basement Type
*****
Construction Style Attachment
*****
Cooling Type
*****
Exterior Finish
*****
Fireplace Present
*****
Flooring Type
*****
Foundation Type
*****
Half Bath Total
*****
Heating Fuel
*****
Heating Type
*****
Size Interior
*****
Stories Total
*****
Utility Water
*****
Land information
Amenities
*****
Sewer
*****
Size Depth
*****
Size Frontage
*****
Size Irregular
*****
Size Total
*****
Rooms
Main level
Eating area
*****
Dining room
*****
Living room
*****
Kitchen
*****
Basement
Recreational, Games room
*****
Second level
Laundry room
*****
Bedroom 3
*****
Bedroom 2
*****
Primary Bedroom
*****
Courtesy of ROYAL LEPAGE MEADOWTOWNE REALTY
Book a Showing for this property
Please note that filling out this form you'll be registered and your phone number without the +1 part will be used as a password.

