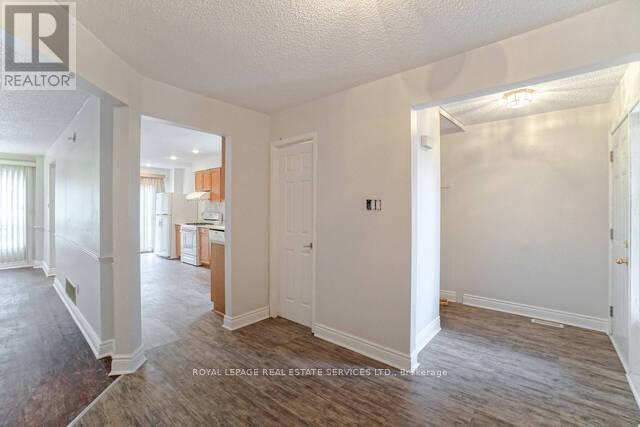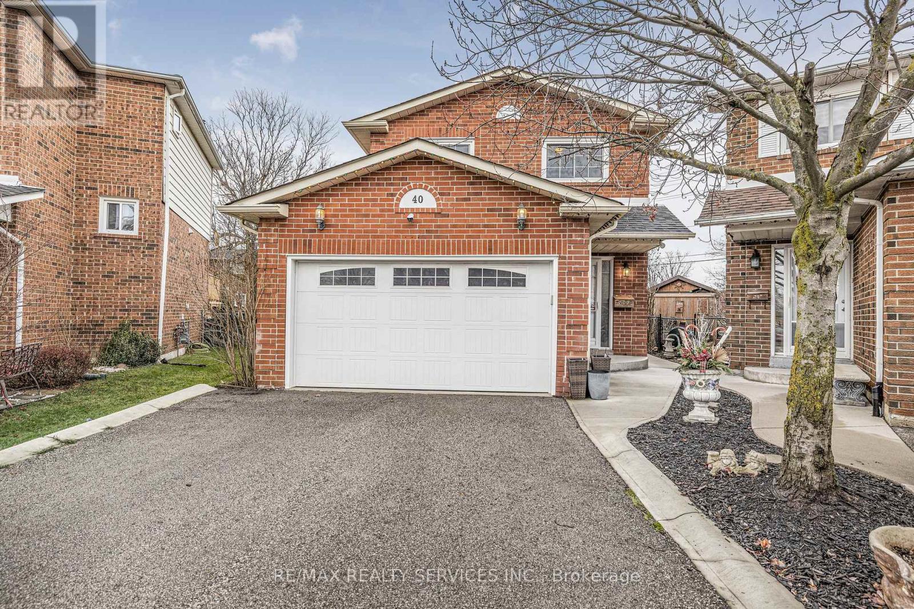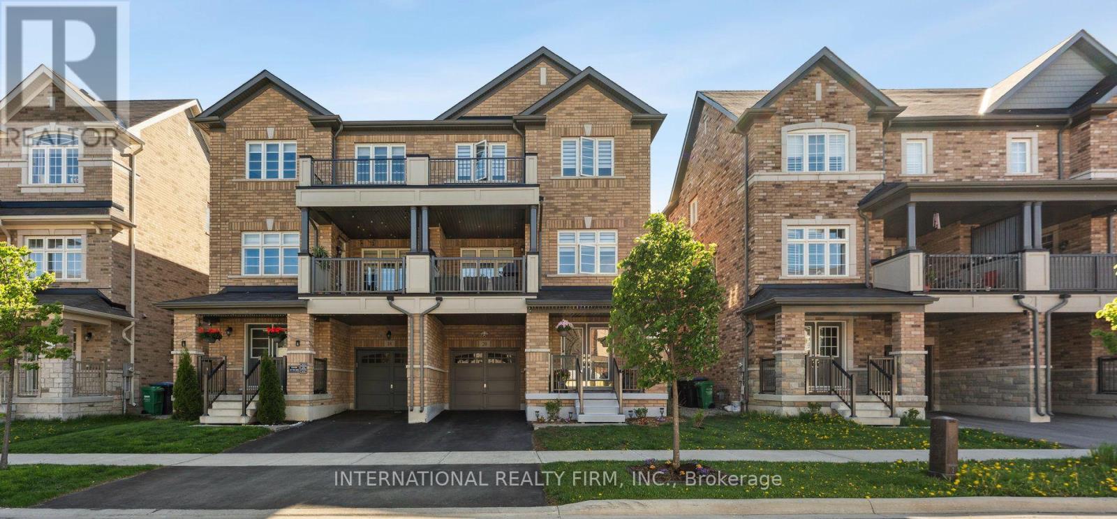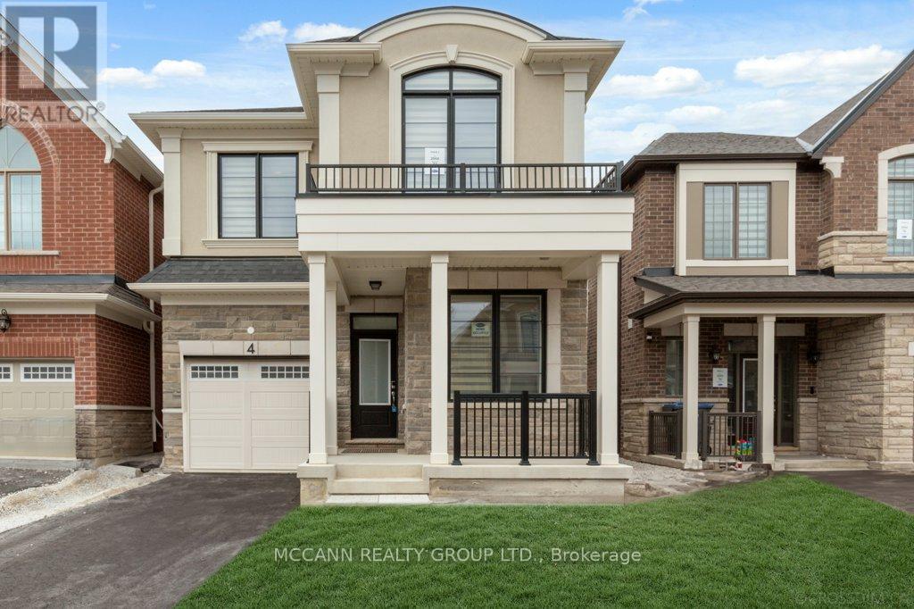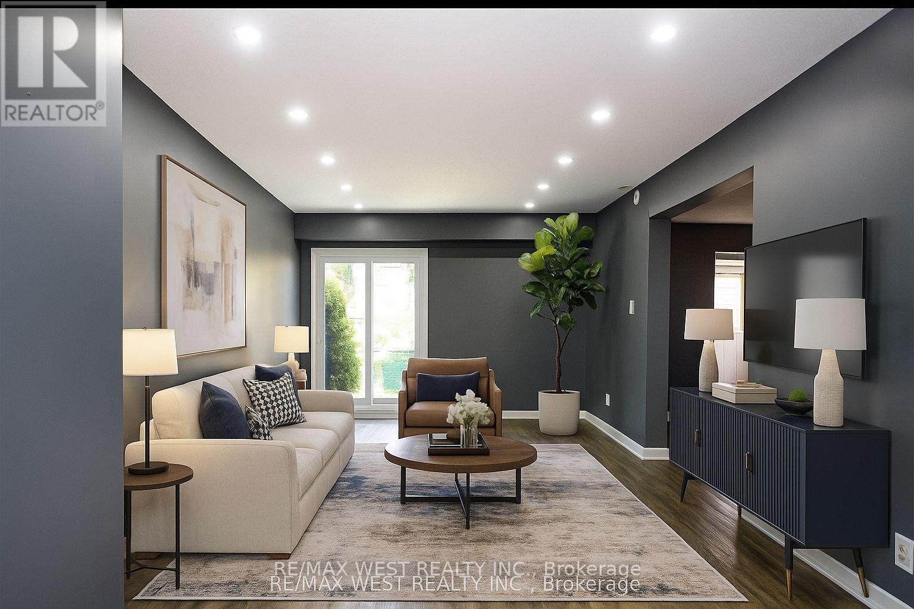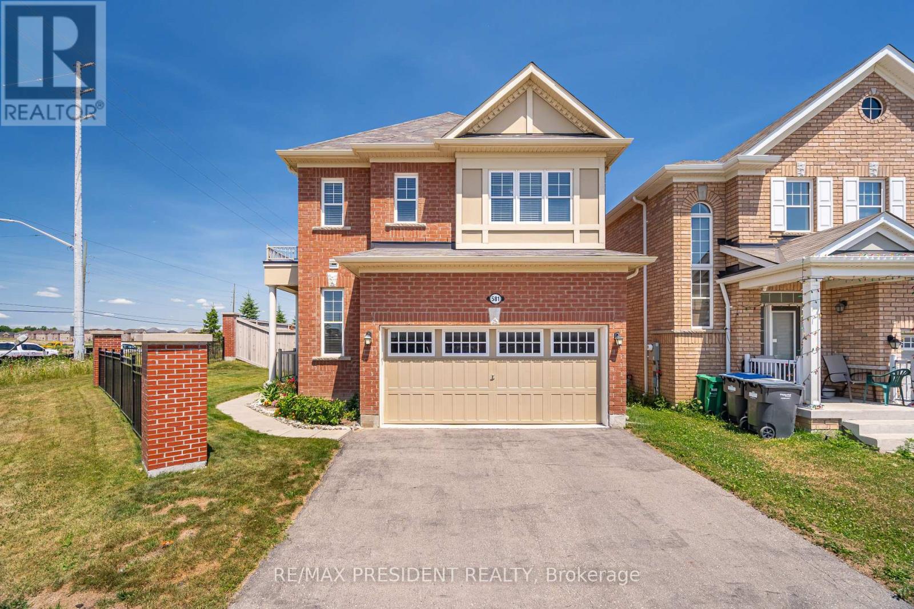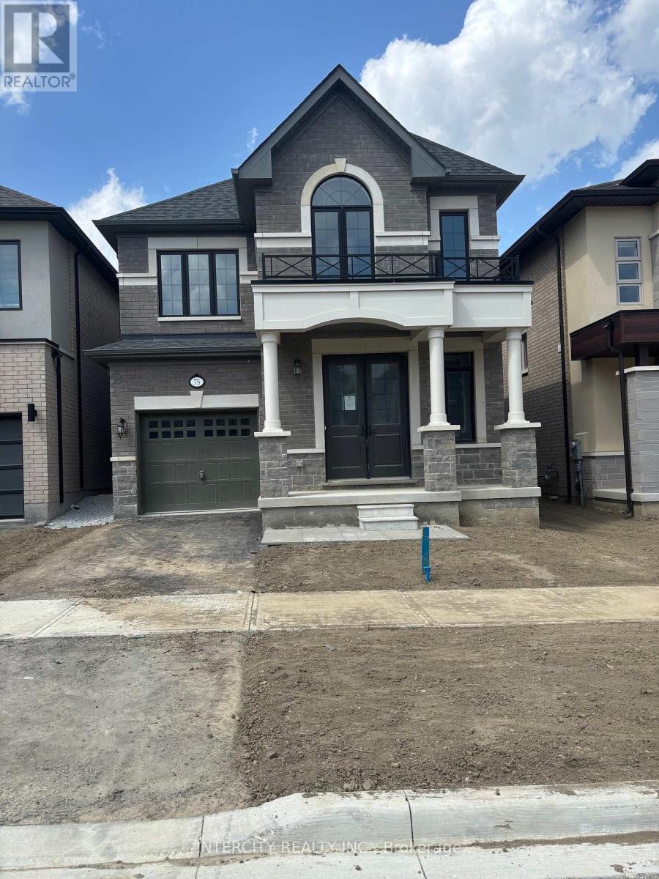Free account required
Unlock the full potential of your property search with a free account! Here's what you'll gain immediate access to:
- Exclusive Access to Every Listing
- Personalized Search Experience
- Favorite Properties at Your Fingertips
- Stay Ahead with Email Alerts
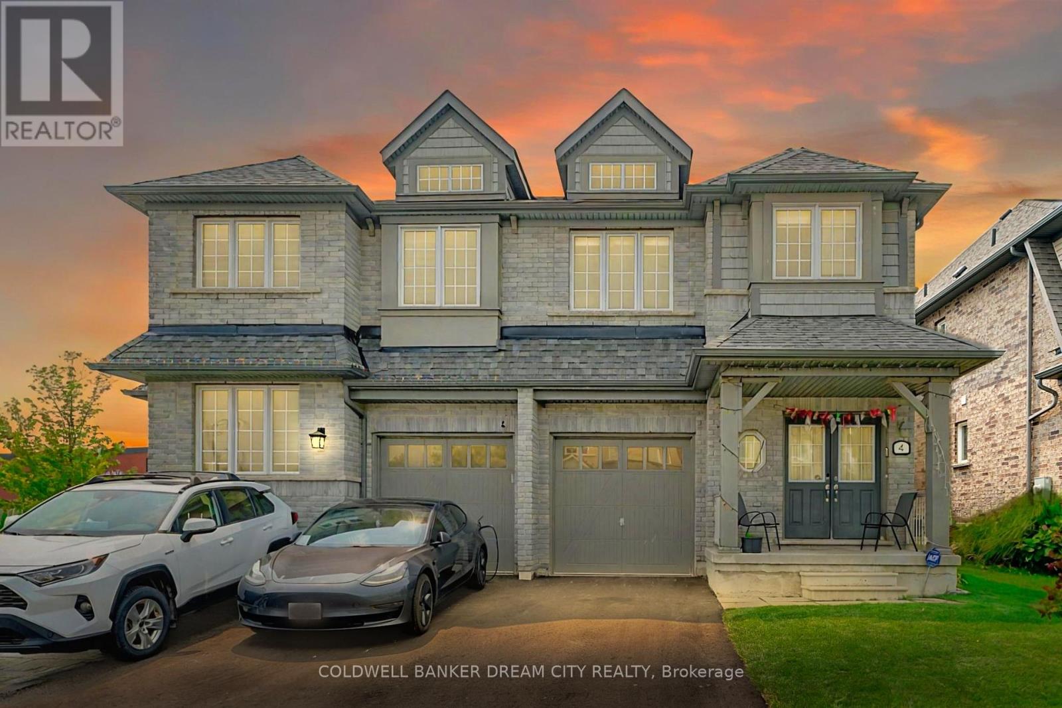
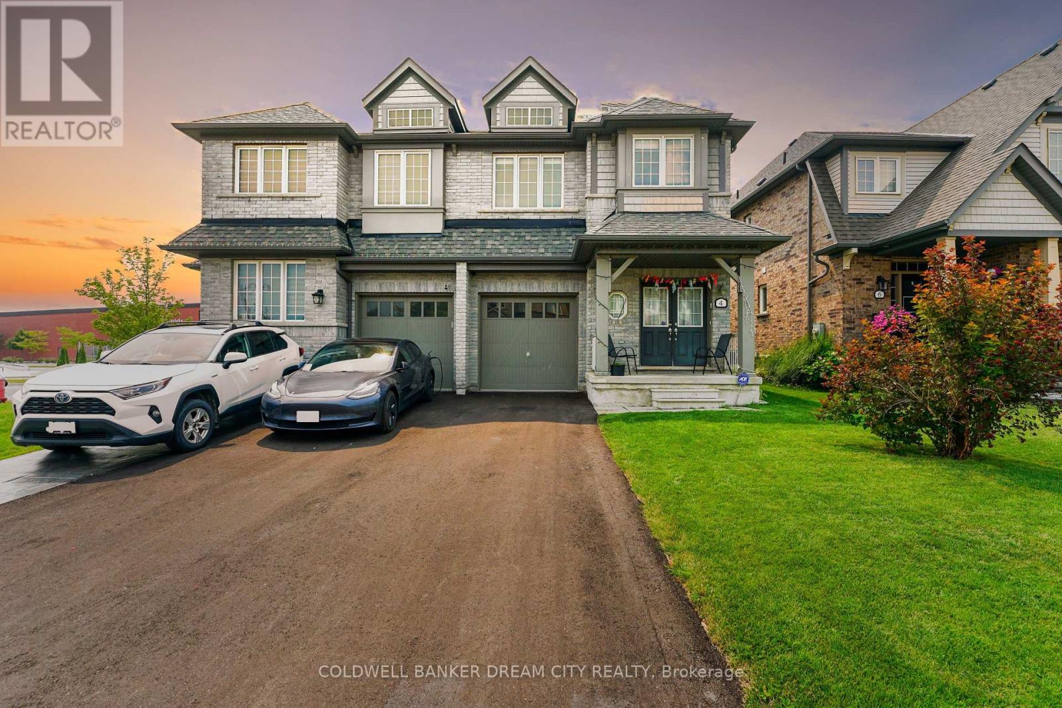
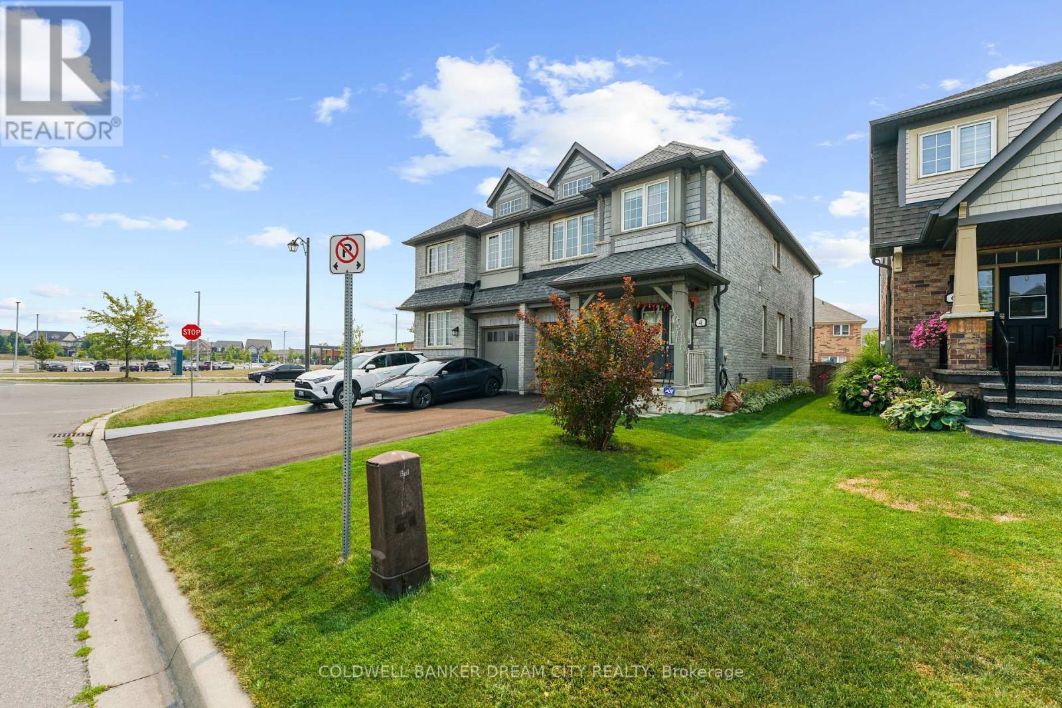
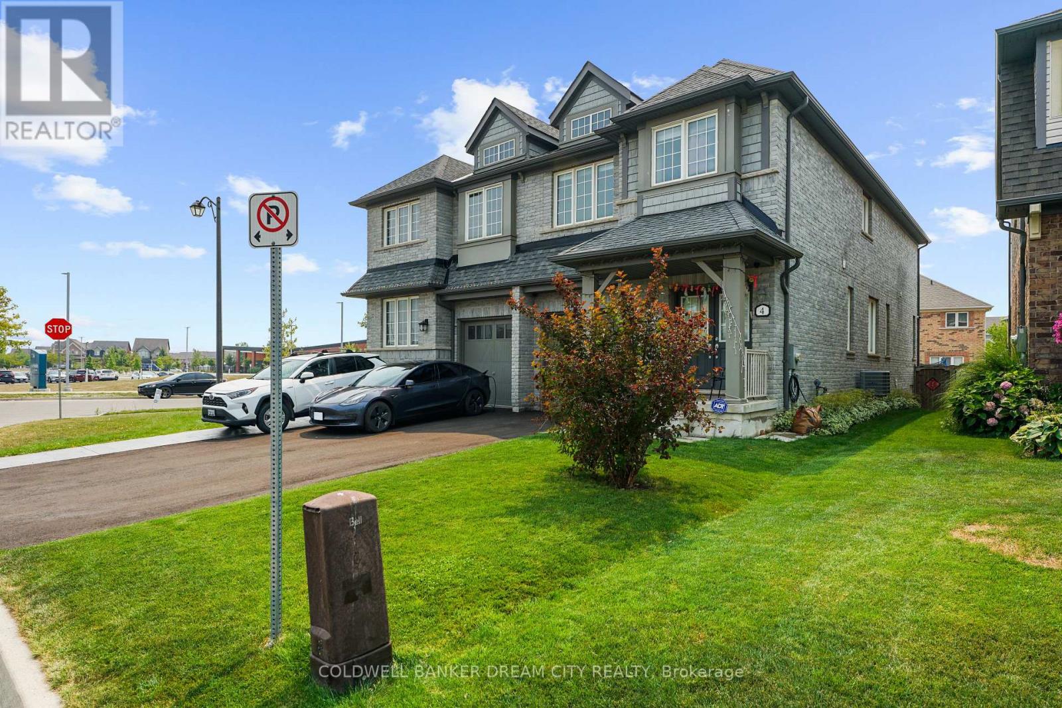
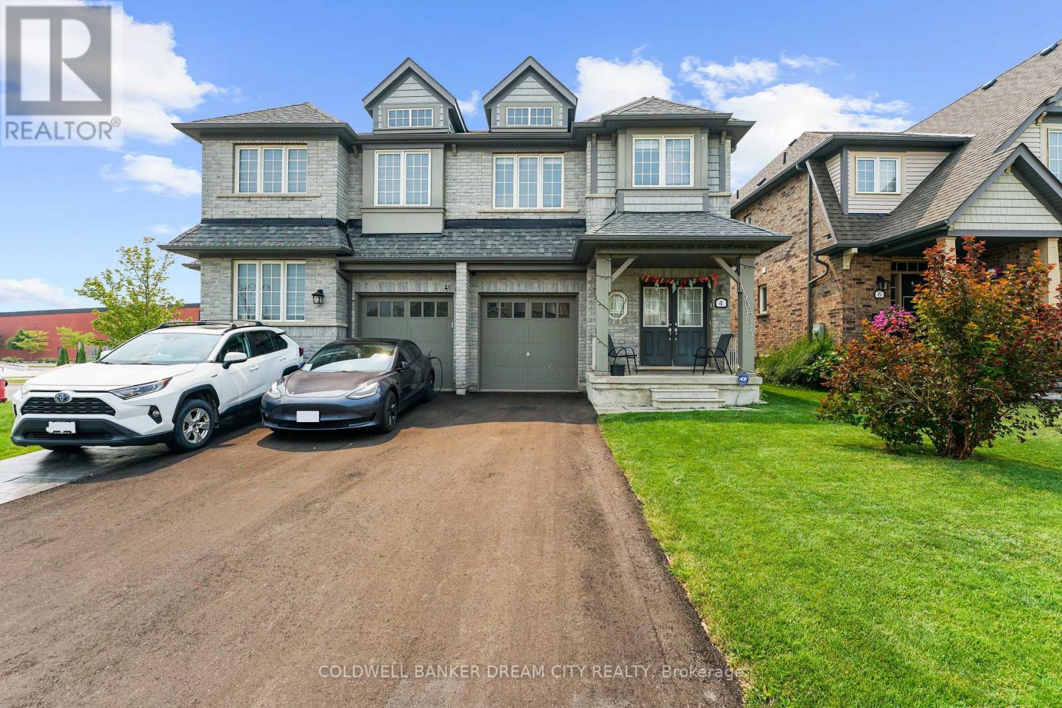
$999,999
4 AUTUMN ARBOUR ROAD
Caledon, Ontario, Ontario, L7C3M7
MLS® Number: W12329915
Property description
This beautifully upgraded 4-bedroom detached home offers approximately 2200 sq ft of living space in a quiet, family-friendly neighbourhood.Features include a double door entry, grand foyer with high ceilings, a formal dining area, and an open-concept living space with an eat-in kitchen and breakfast bar. The oak staircase leads to a functional upper level with spacious bedrooms and an open loft ideal for office use. The deep lot includes a lookout basement and professionally landscaped exterior.Recent upgrades include hardwood flooring, pot lights, stone landscaping, updated light fixtures, and custom window coverings.Conveniently located close to schools, recreation centres, shopping, trails, and parks.Positioned in a high-growth area nearHwy 410, with the upcoming Hwy 413 offering added long-term value and accessibility.
Building information
Type
*****
Appliances
*****
Basement Development
*****
Basement Type
*****
Construction Style Attachment
*****
Cooling Type
*****
Exterior Finish
*****
Flooring Type
*****
Foundation Type
*****
Half Bath Total
*****
Heating Fuel
*****
Heating Type
*****
Size Interior
*****
Stories Total
*****
Utility Water
*****
Land information
Sewer
*****
Size Depth
*****
Size Frontage
*****
Size Irregular
*****
Size Total
*****
Rooms
Ground level
Eating area
*****
Kitchen
*****
Family room
*****
Dining room
*****
Living room
*****
Basement
Laundry room
*****
Second level
Bedroom 4
*****
Bedroom 3
*****
Bedroom 2
*****
Primary Bedroom
*****
Courtesy of COLDWELL BANKER DREAM CITY REALTY
Book a Showing for this property
Please note that filling out this form you'll be registered and your phone number without the +1 part will be used as a password.
