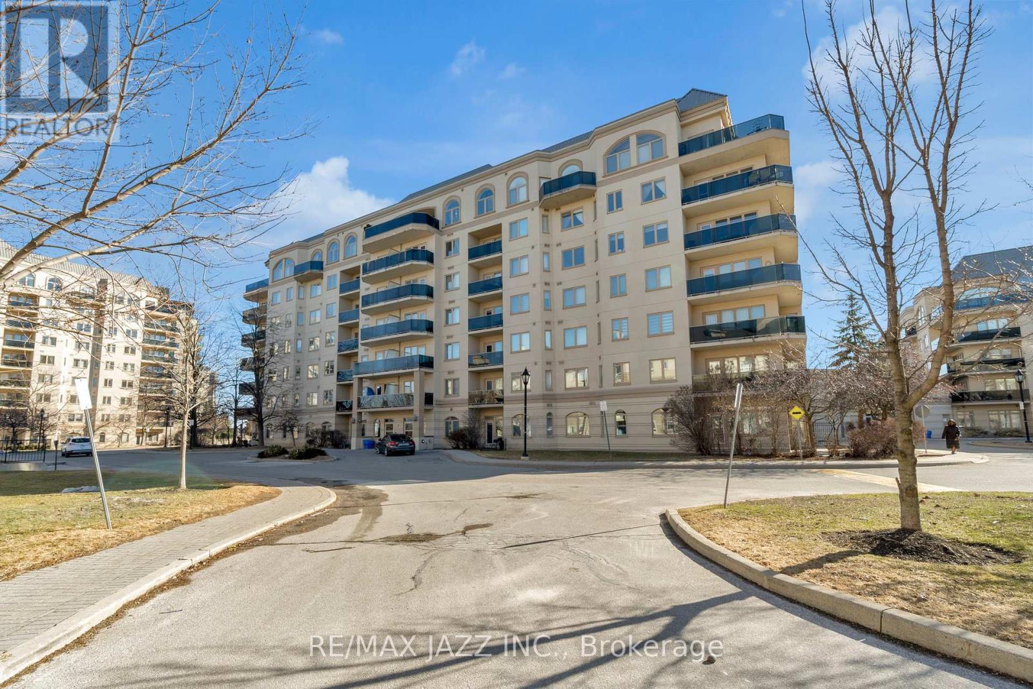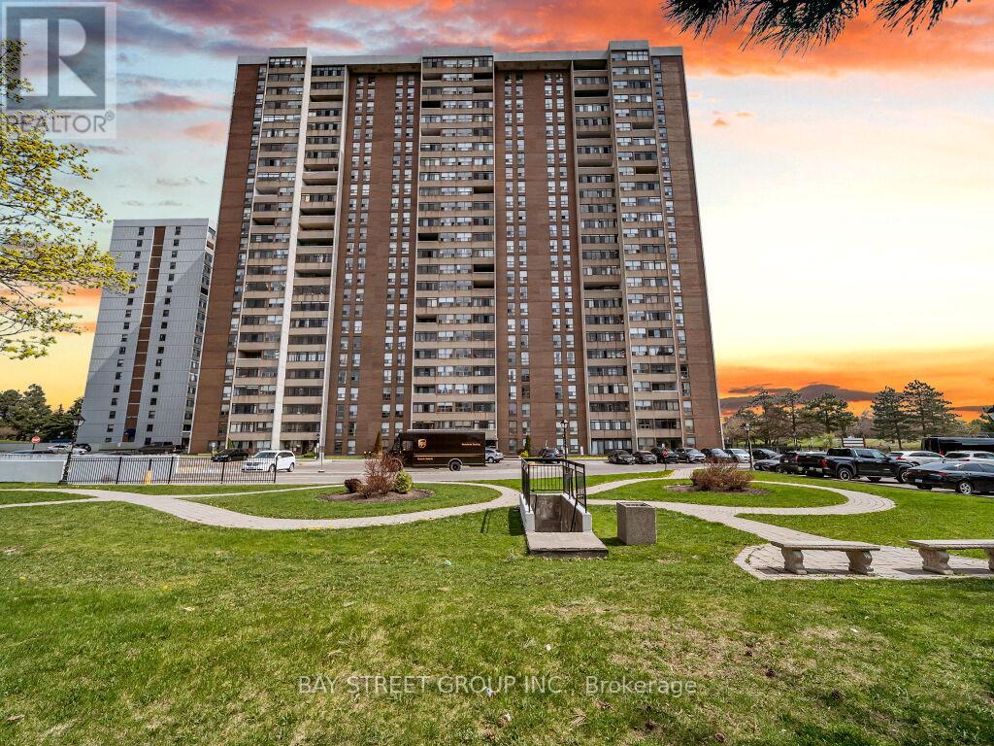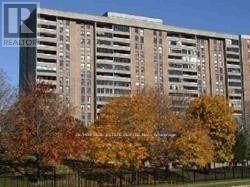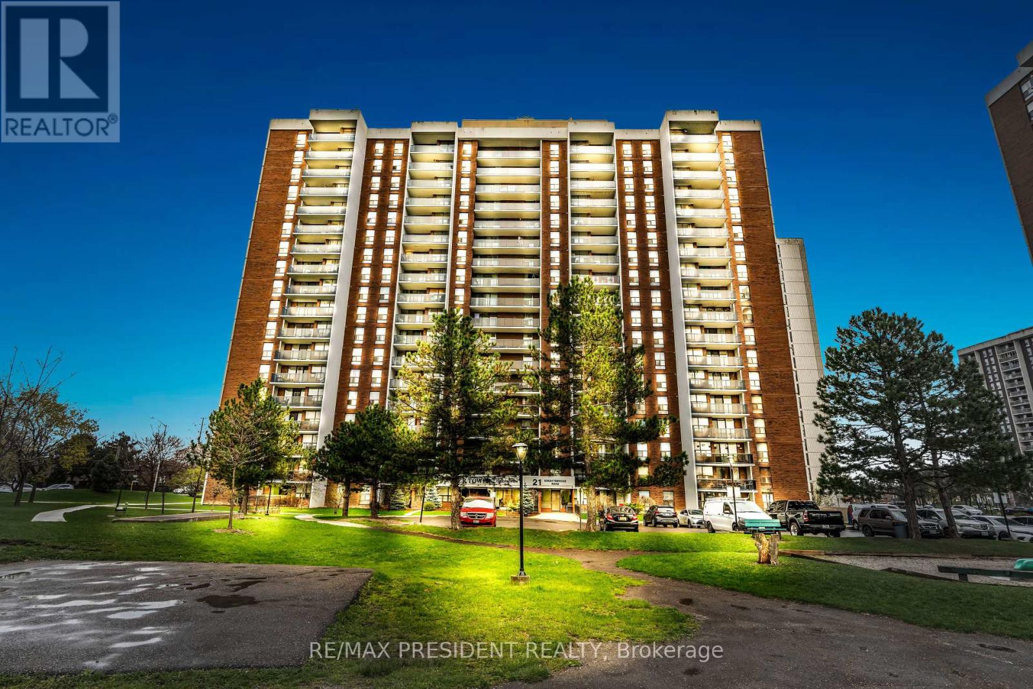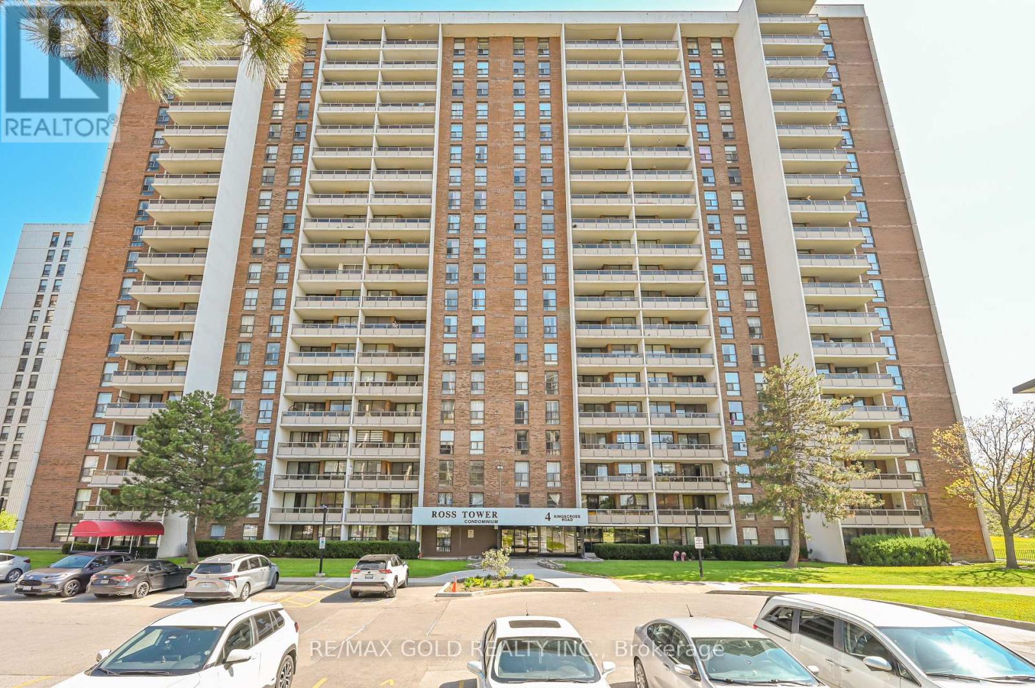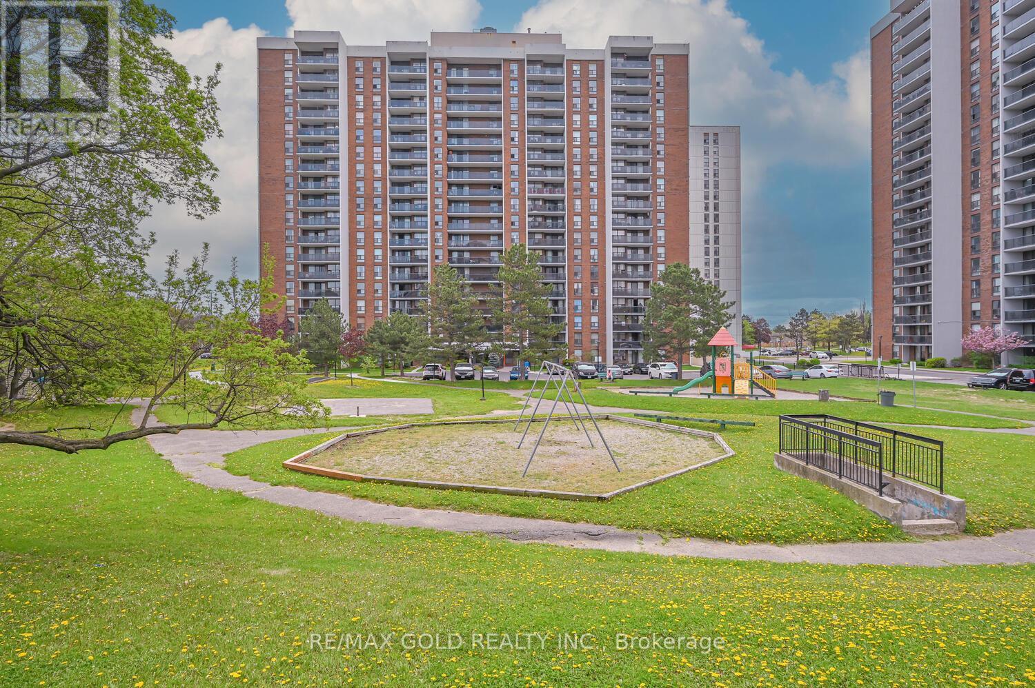Free account required
Unlock the full potential of your property search with a free account! Here's what you'll gain immediate access to:
- Exclusive Access to Every Listing
- Personalized Search Experience
- Favorite Properties at Your Fingertips
- Stay Ahead with Email Alerts
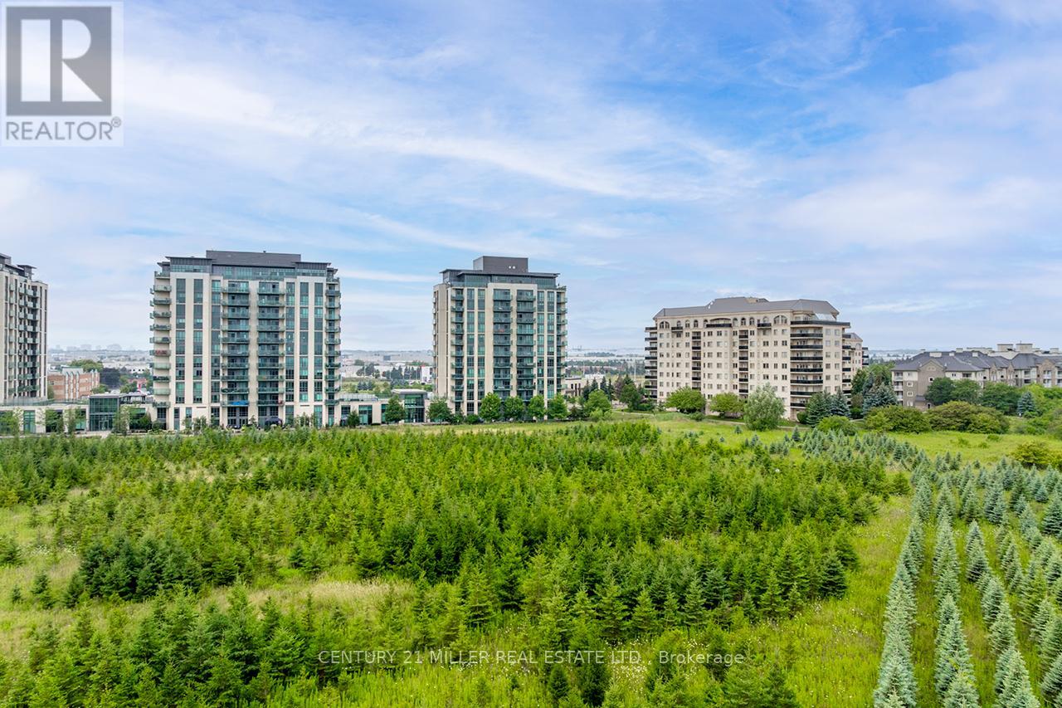
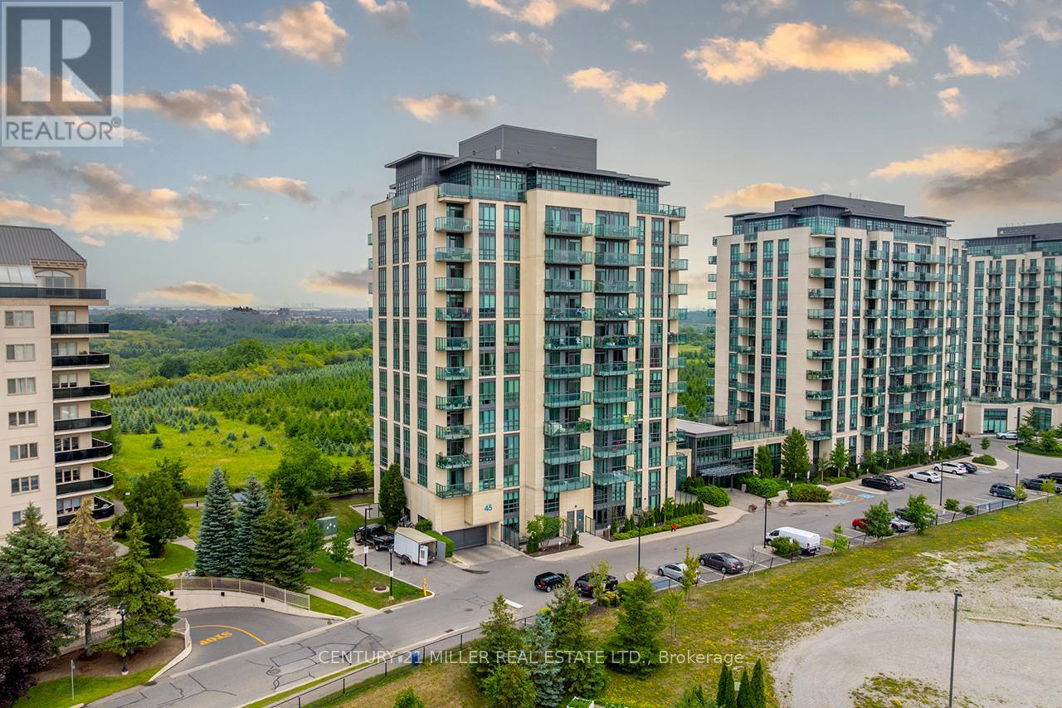
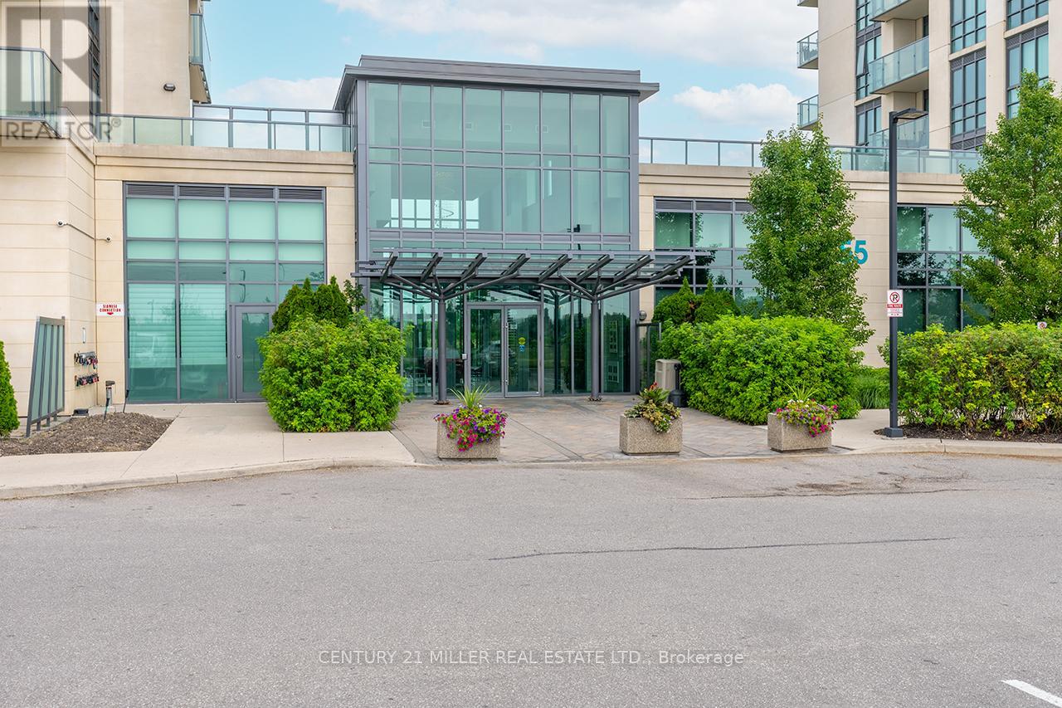
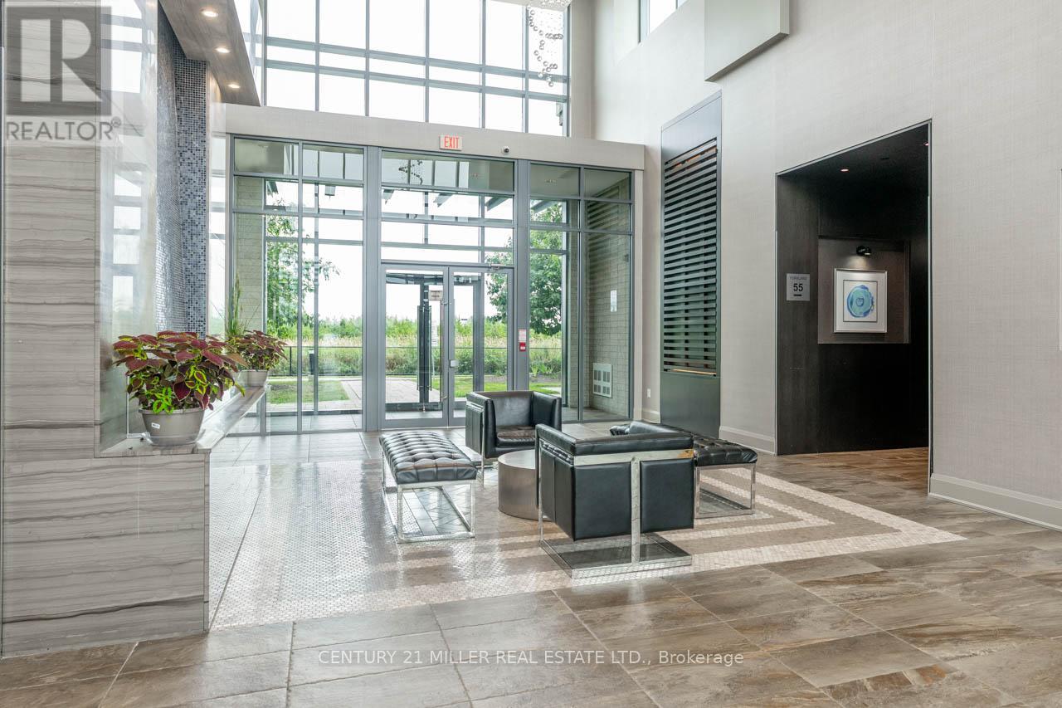
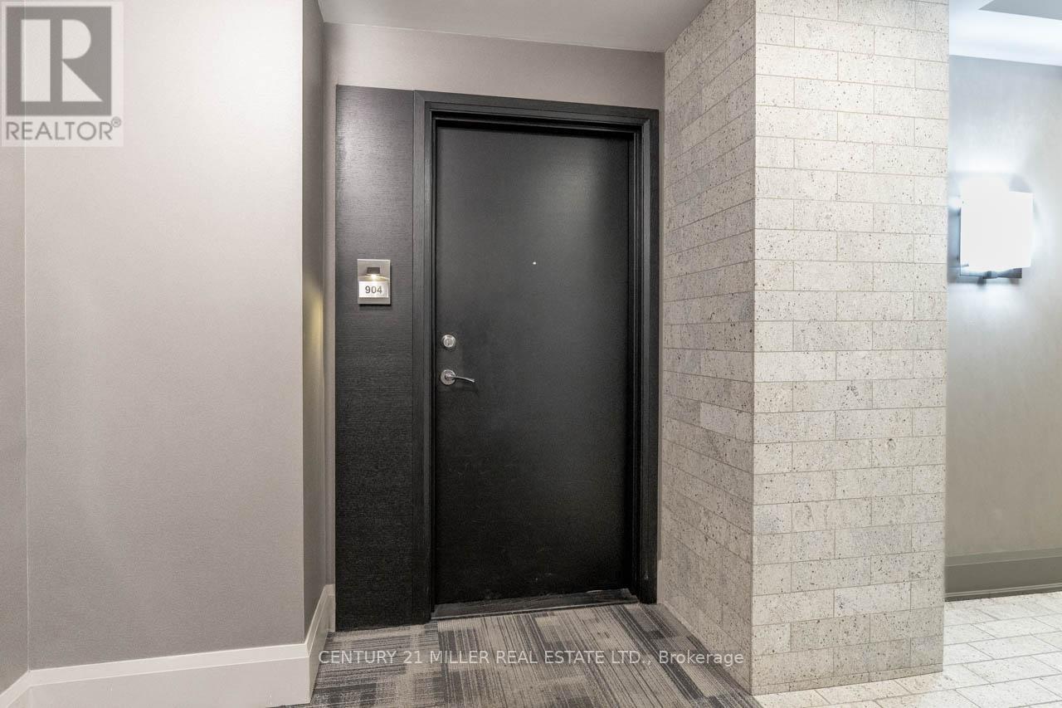
$439,000
904 - 45 YORKLAND BOULEVARD
Brampton, Ontario, Ontario, L6P4B4
MLS® Number: W12329808
Property description
Wake up to unobstructed sunrises over Claireville Conservation Area from your private east-facing balconyone of the best views in Brampton. Inside, 9-foot ceilings and genuine floor-to-ceiling windows pour natural light across an open-concept living space finished in durable laminate and sleek tile. The granite-topped kitchen features a complete Frigidaire stainless package, breakfast bar, and under-cabinet lighting, while the versatile den makes a perfect home office or guest niche. A generous bedroom offers mirrored closets and those same panoramic windows. Enjoy the convenience of two owned underground parking spots, along with a locker and in-suite laundry. The Clairington pampers residents with a well-equipped fitness centre, stylish party room, guest suite, visitor parking and 24/7 on-call concierge. Step outside to 343 hectares of forest, ravines and multi-use trails the Claireville Conservation Area is your backyard playground for hiking, cycling and bird-watching. Quick access to HWY 407/427/410, Bramalea GO, retail plazas, and Chinguacousy Park keeps life connected yet refreshingly serene. Whether you're a first-time buyer, down-sizer or investor, this turnkey suite delivers lifestyle, nature, and convenience in one polished package. Book your private tour today and experience the view for yourself!
Building information
Type
*****
Age
*****
Amenities
*****
Appliances
*****
Cooling Type
*****
Exterior Finish
*****
Heating Fuel
*****
Heating Type
*****
Size Interior
*****
Land information
Rooms
Main level
Laundry room
*****
Bedroom
*****
Living room
*****
Dining room
*****
Kitchen
*****
Den
*****
Courtesy of CENTURY 21 MILLER REAL ESTATE LTD.
Book a Showing for this property
Please note that filling out this form you'll be registered and your phone number without the +1 part will be used as a password.


