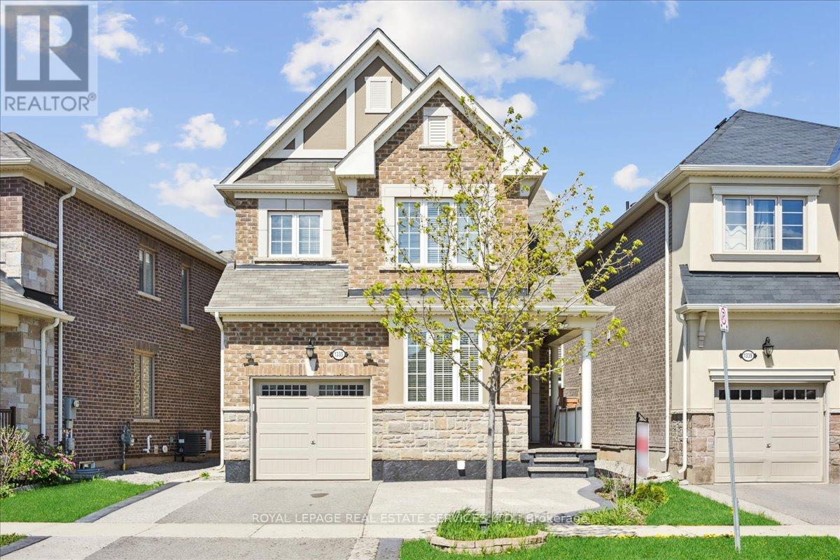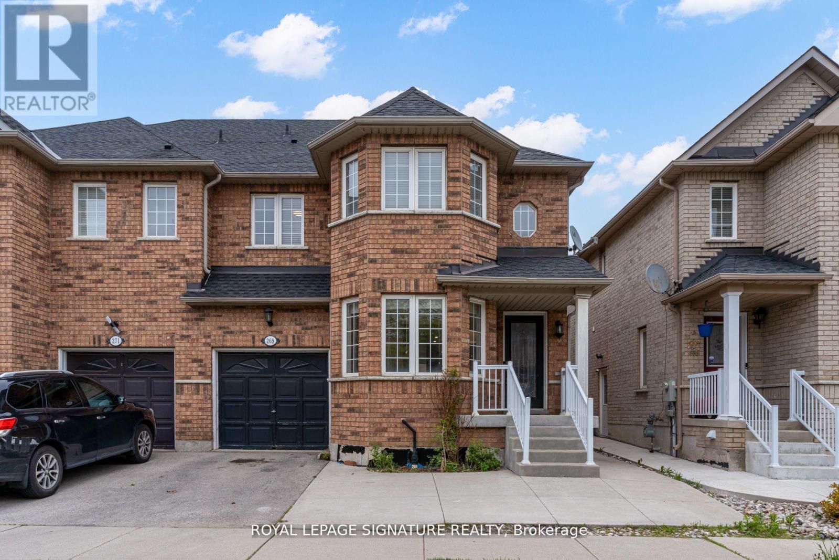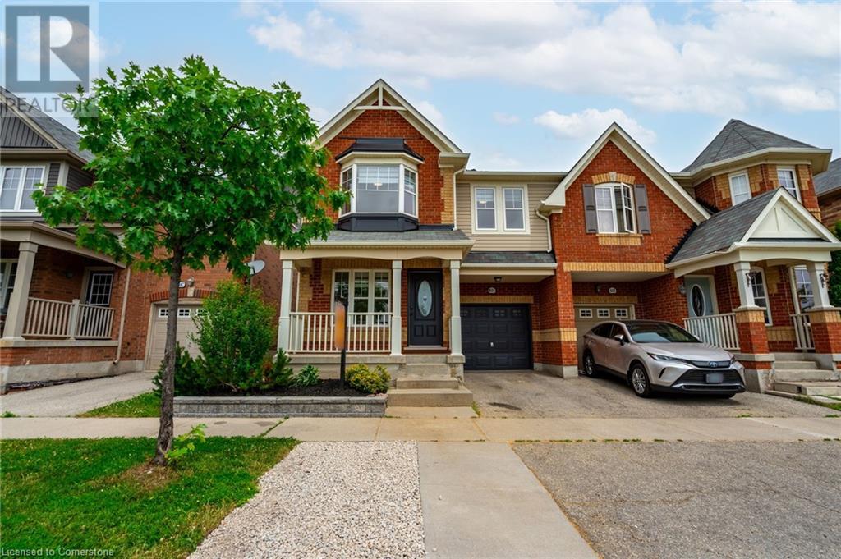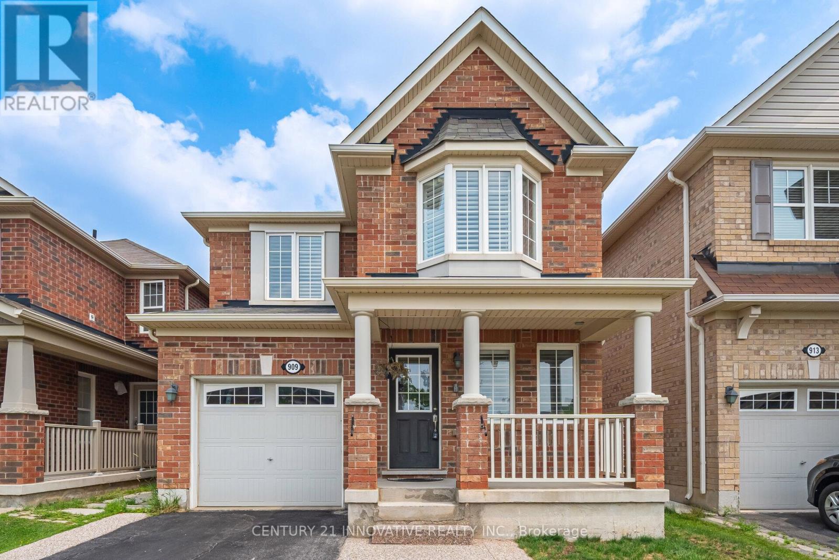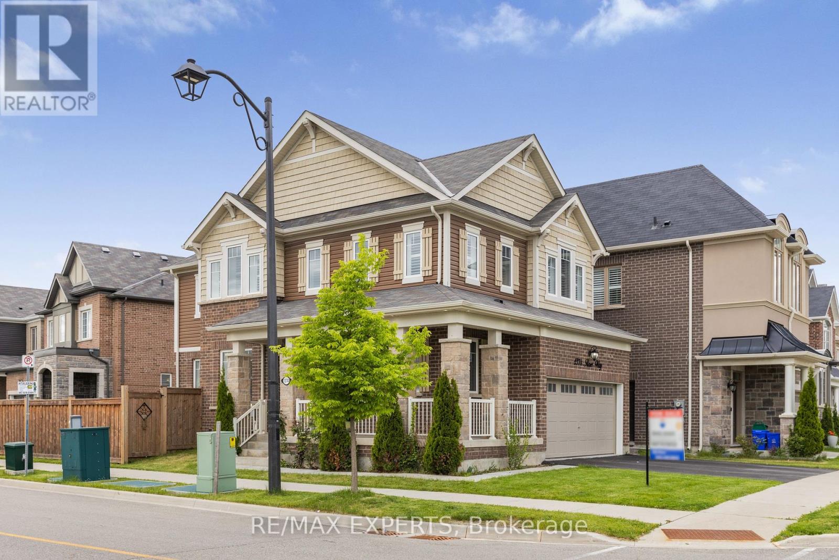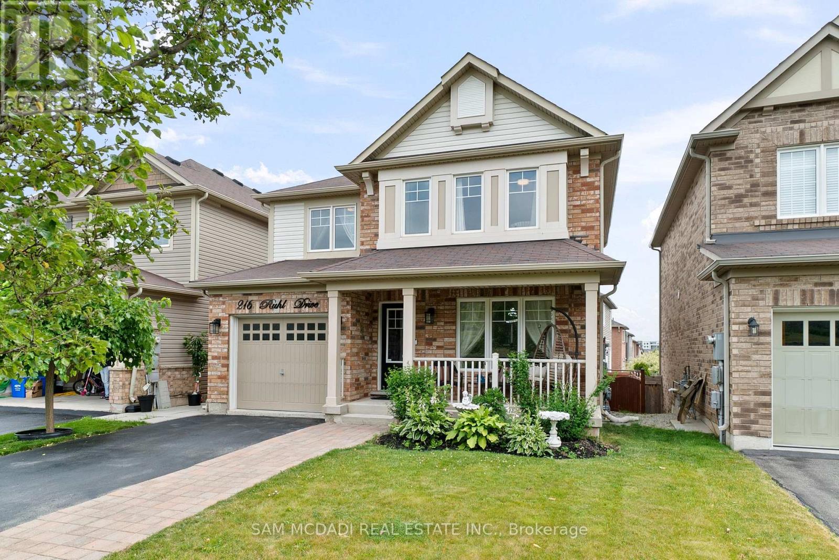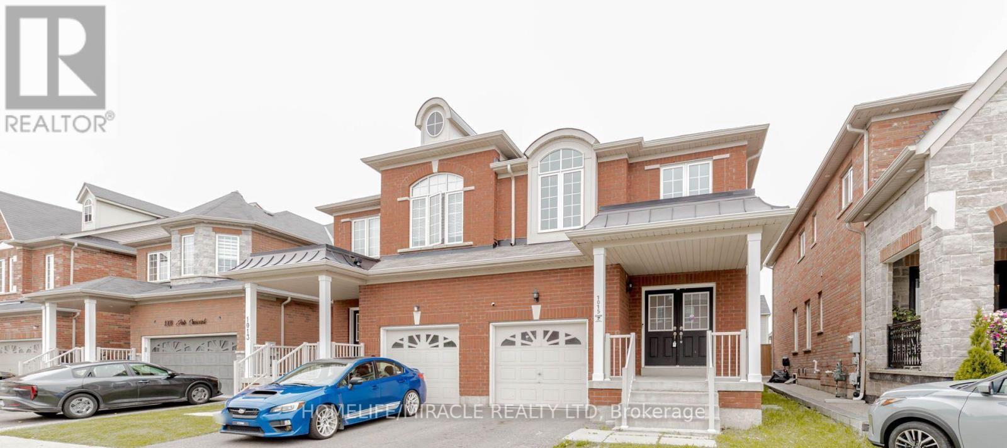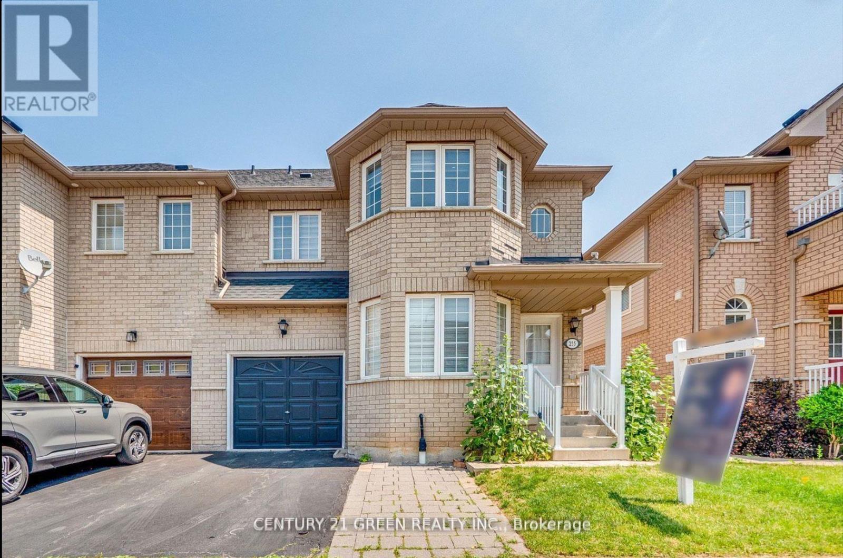Free account required
Unlock the full potential of your property search with a free account! Here's what you'll gain immediate access to:
- Exclusive Access to Every Listing
- Personalized Search Experience
- Favorite Properties at Your Fingertips
- Stay Ahead with Email Alerts
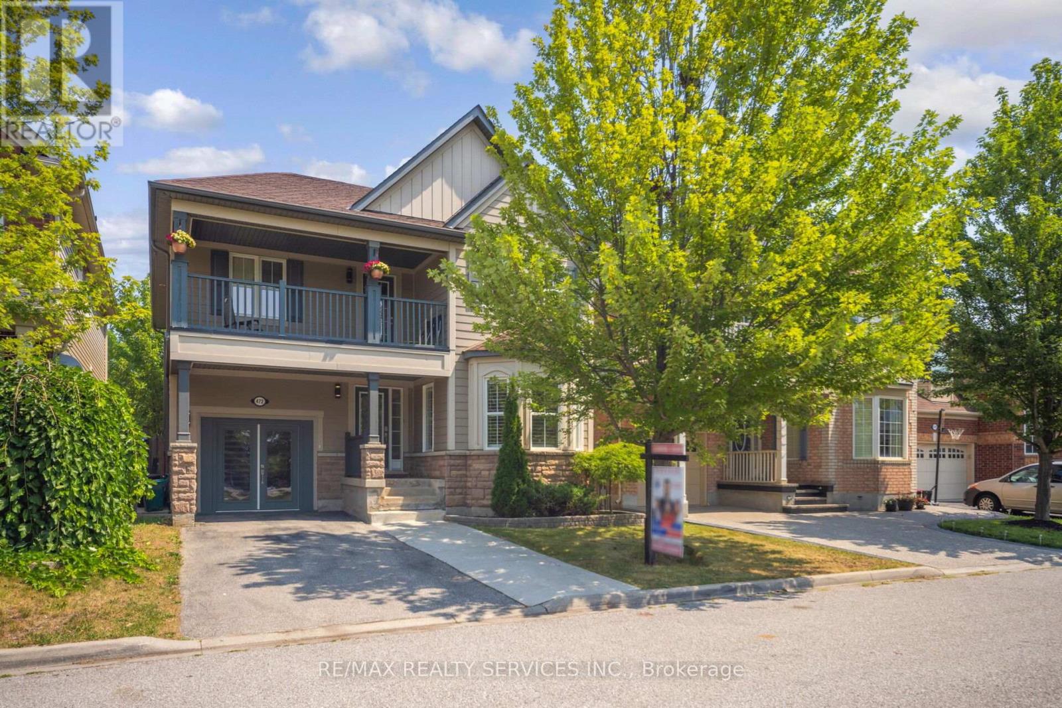
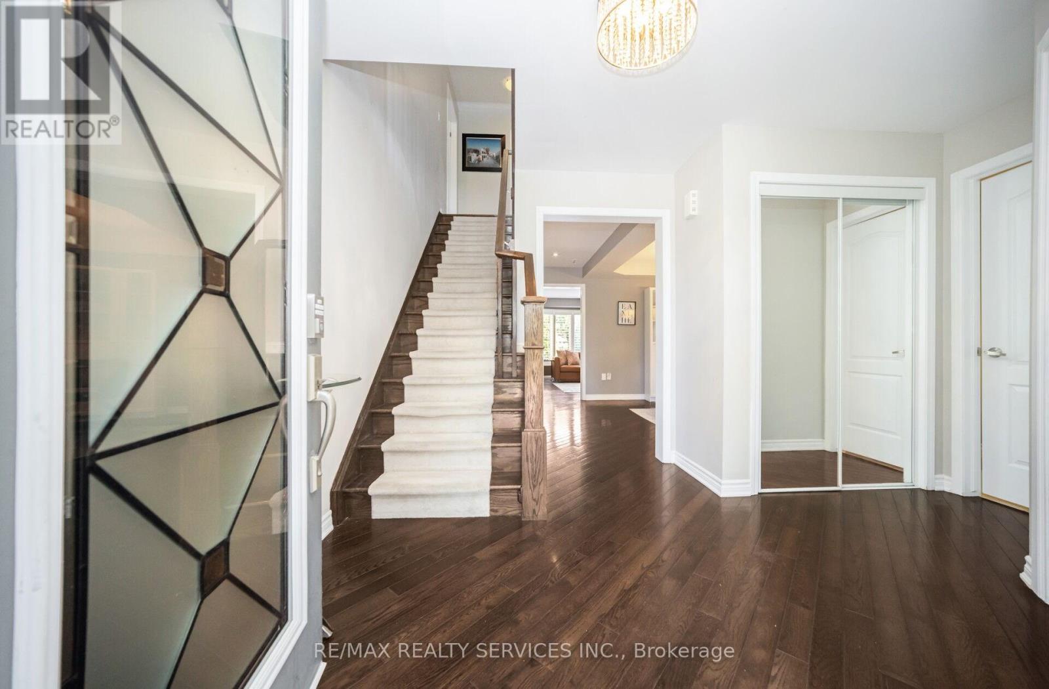
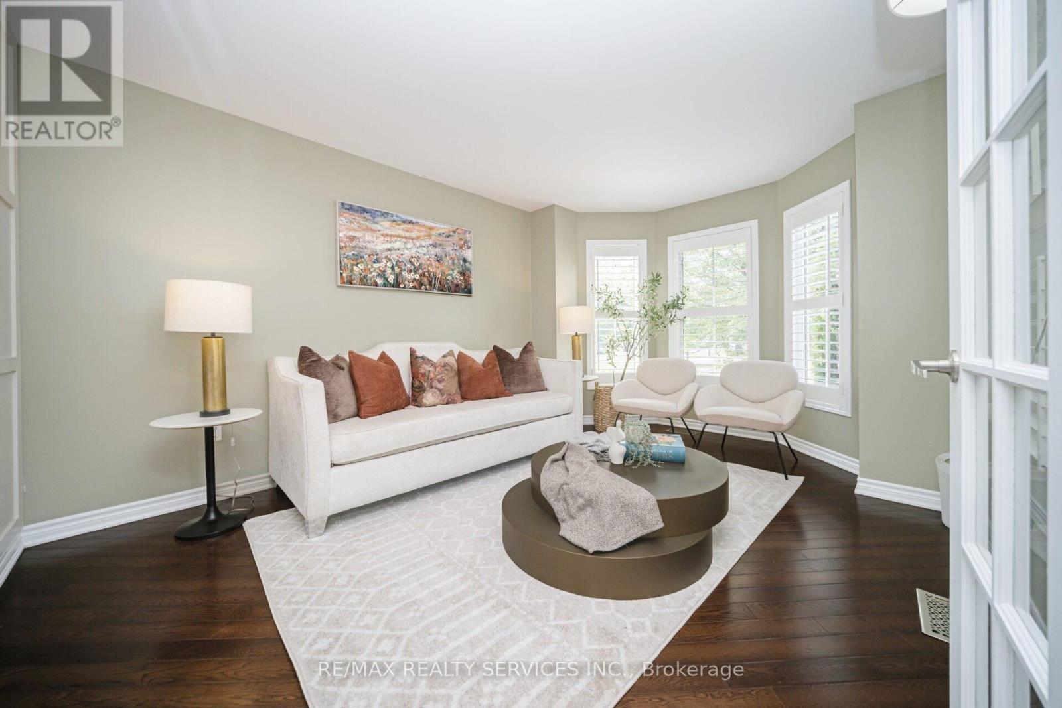
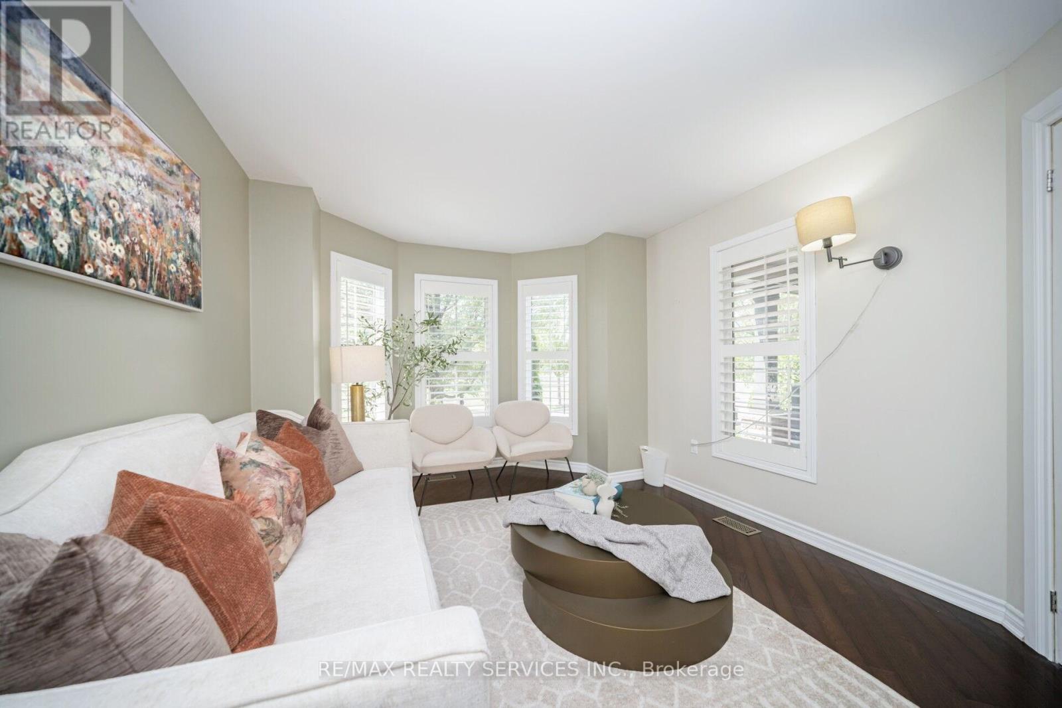
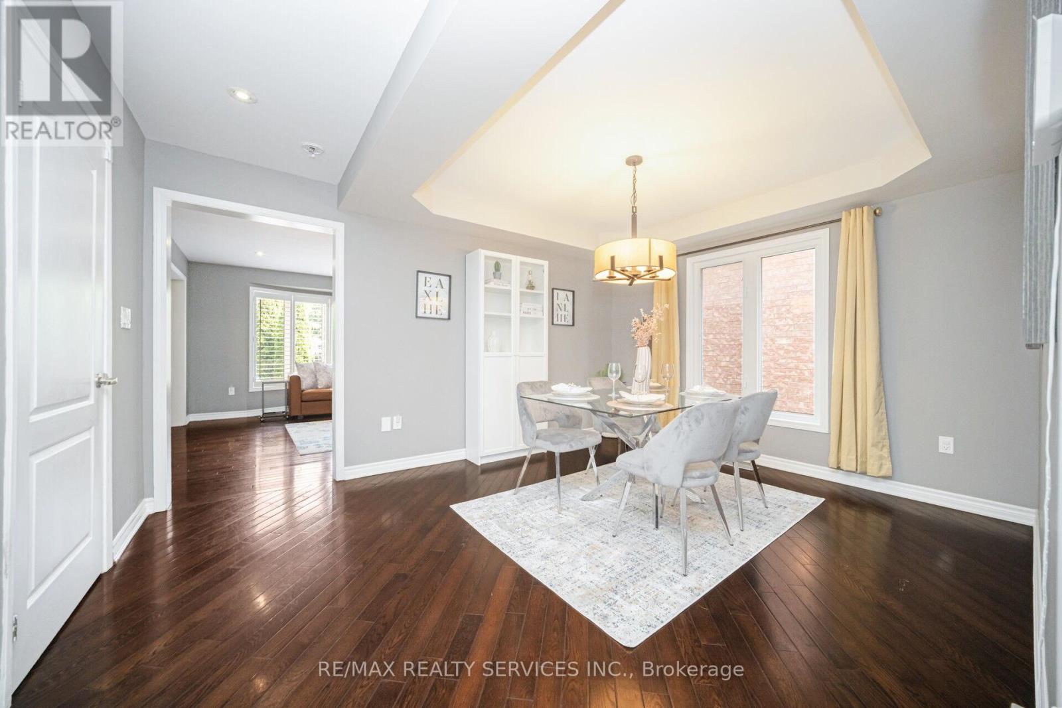
$1,199,000
472 TONELLI LANE
Milton, Ontario, Ontario, L9T0N5
MLS® Number: W12328689
Property description
Welcome to 472 Tonelli Lane, where comfort and convenience come together. Amazingly well kept 4 Bedroom Detached Home in Milton's high demand family friendly Harrison neighbourhood. Directly across from McDougall Park, this charming gem offers Spectacular Escarpment Views from the large covered Balcony. Very practical layout. Separate Living room for guests, Separate Dining Room and Separate Family Room overlooking Entertainers delight Backyard with Deck. Hardwood Floors, Pot lights, Coffered Ceiling, Accent Wall. Modern Kitchen with S/S Appliances & Quartz Countertops. Oak stairs leading to 2nd floor with 4 good sized Bedrooms. 2 FULL Washrooms & convenient Laundry upstairs. Finished 2 Bedrooms Basement Apartment rental income with Full Kitchen/ Full Bathroom, private laundry & Separate Entrance thru garage. Professionally Furnished Garage for personal use, can be used for office or car parking inside
Building information
Type
*****
Appliances
*****
Basement Development
*****
Basement Features
*****
Basement Type
*****
Construction Style Attachment
*****
Cooling Type
*****
Exterior Finish
*****
Fireplace Present
*****
Flooring Type
*****
Foundation Type
*****
Half Bath Total
*****
Heating Fuel
*****
Heating Type
*****
Size Interior
*****
Stories Total
*****
Utility Water
*****
Land information
Sewer
*****
Size Depth
*****
Size Frontage
*****
Size Irregular
*****
Size Total
*****
Rooms
Main level
Kitchen
*****
Family room
*****
Dining room
*****
Living room
*****
Basement
Den
*****
Bedroom 5
*****
Living room
*****
Second level
Laundry room
*****
Bedroom 4
*****
Bedroom 3
*****
Bedroom 2
*****
Primary Bedroom
*****
Courtesy of RE/MAX REALTY SERVICES INC.
Book a Showing for this property
Please note that filling out this form you'll be registered and your phone number without the +1 part will be used as a password.
