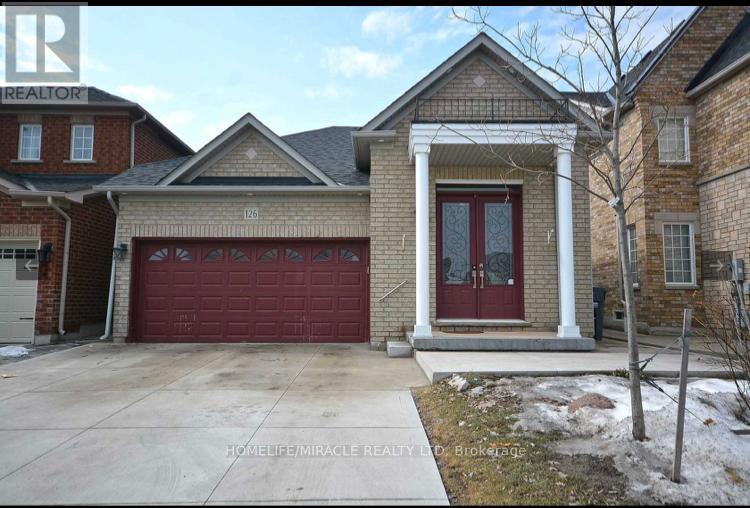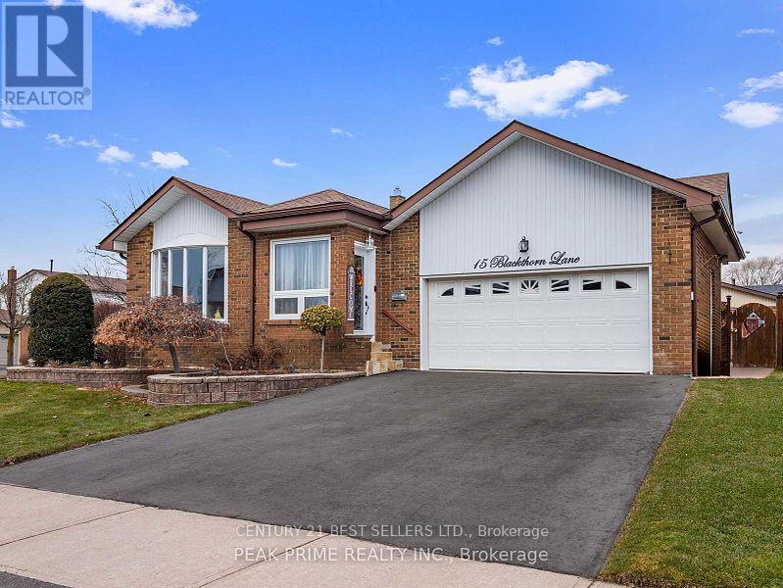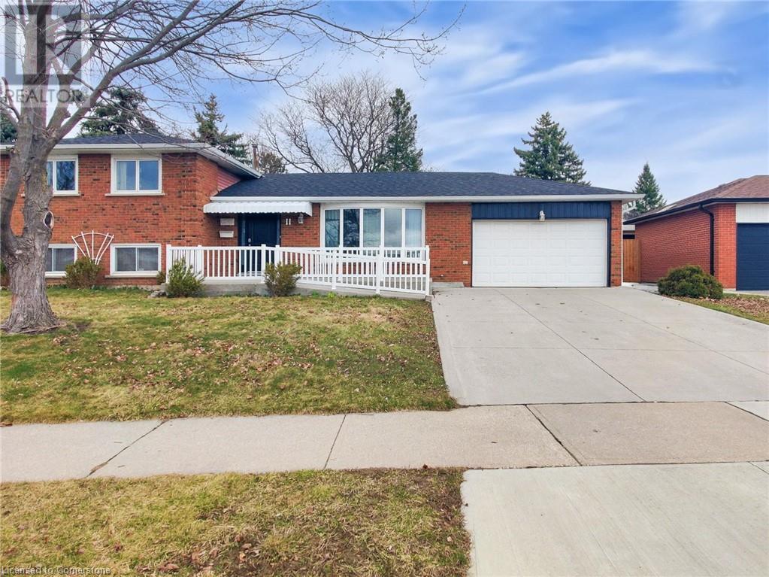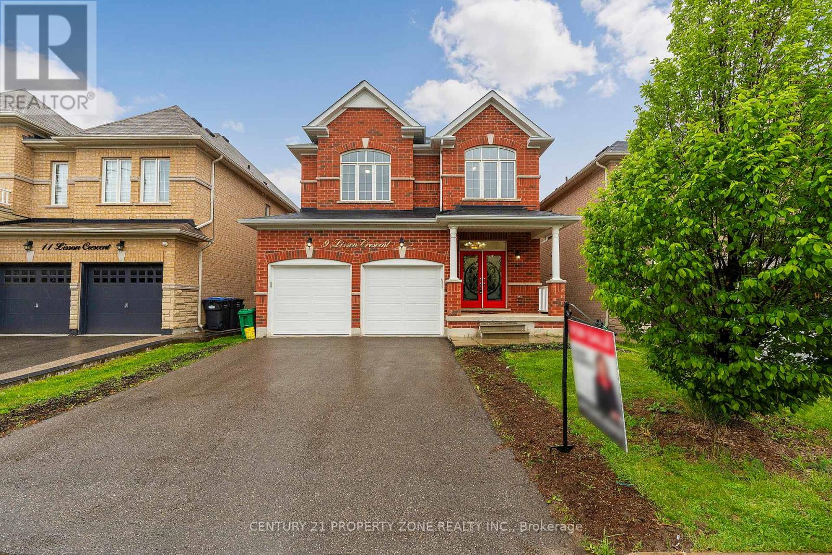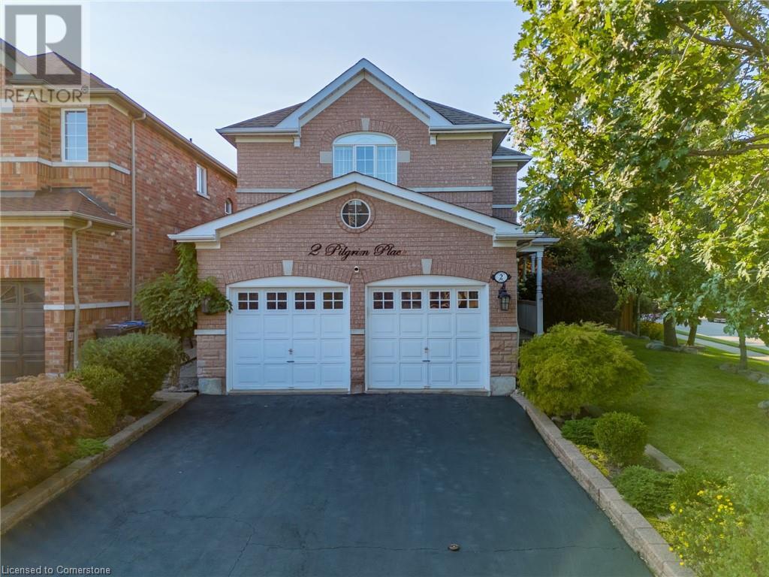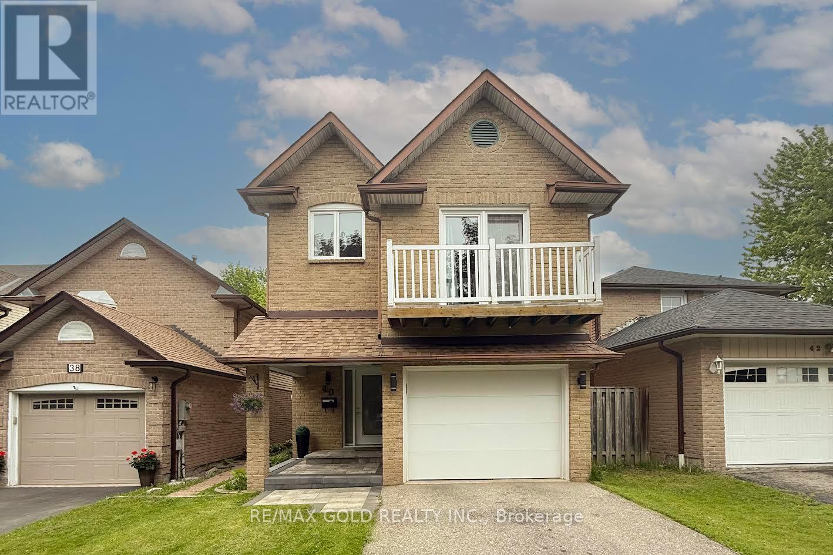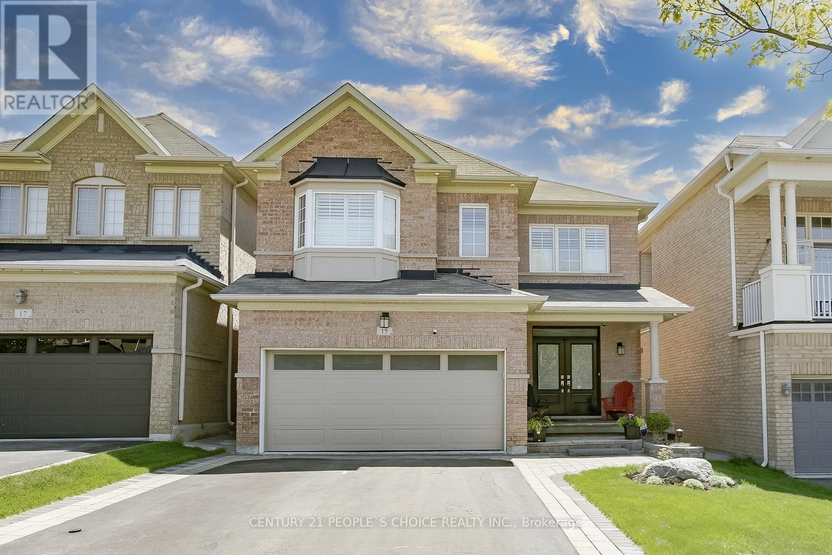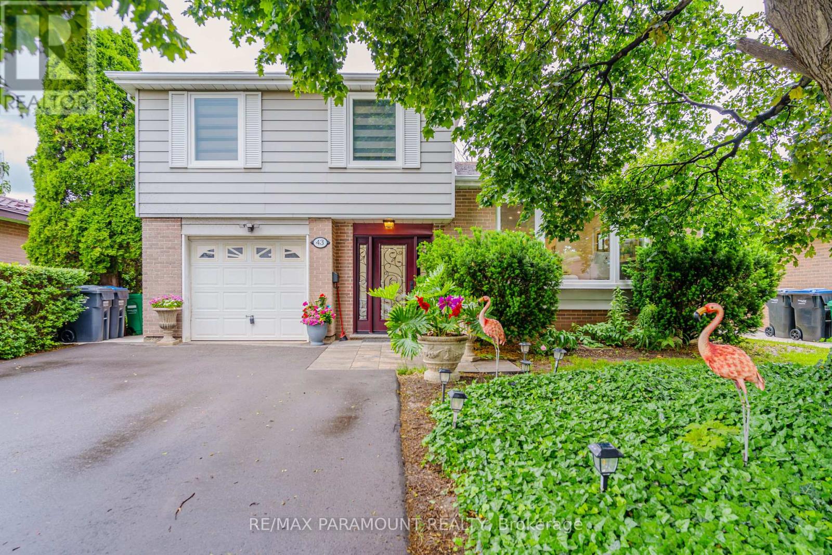Free account required
Unlock the full potential of your property search with a free account! Here's what you'll gain immediate access to:
- Exclusive Access to Every Listing
- Personalized Search Experience
- Favorite Properties at Your Fingertips
- Stay Ahead with Email Alerts
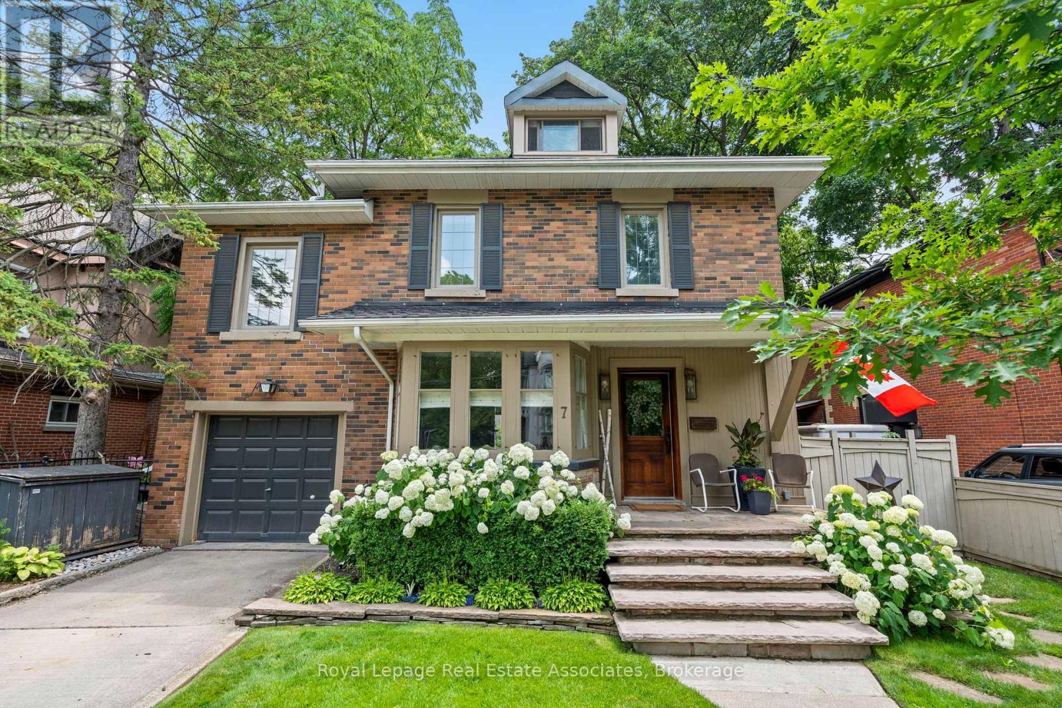
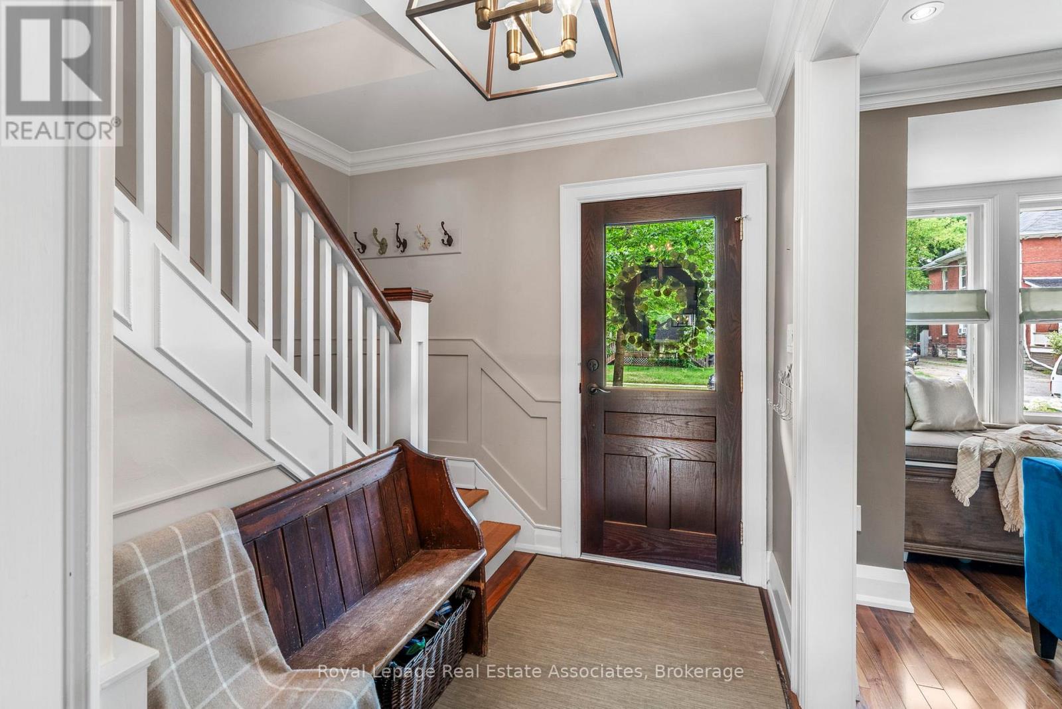
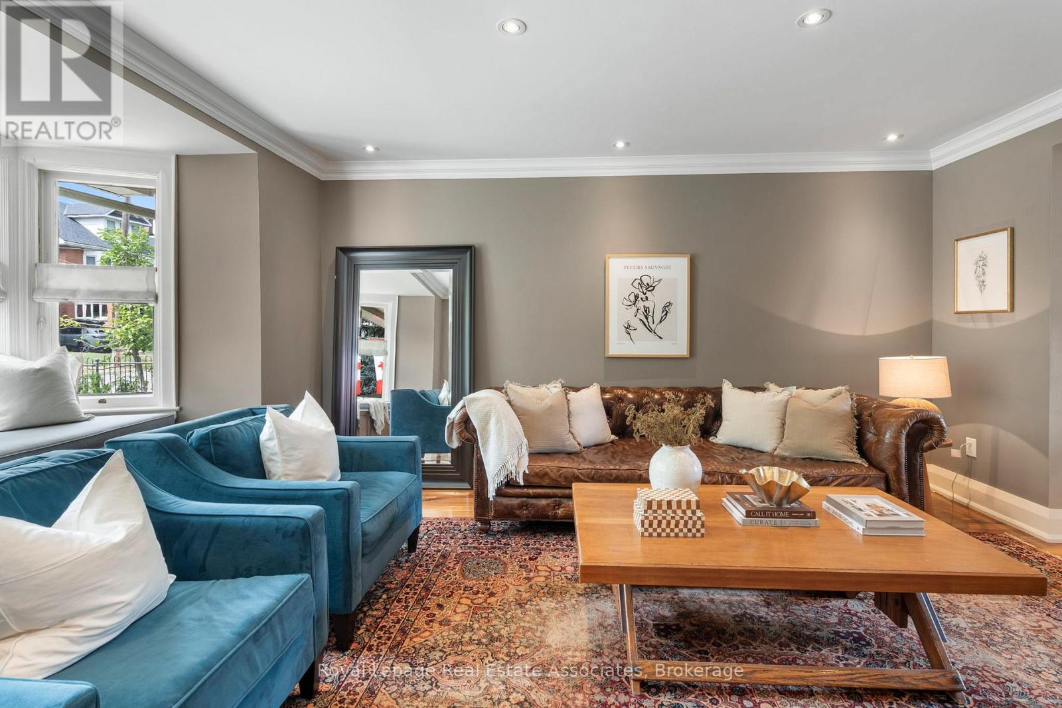
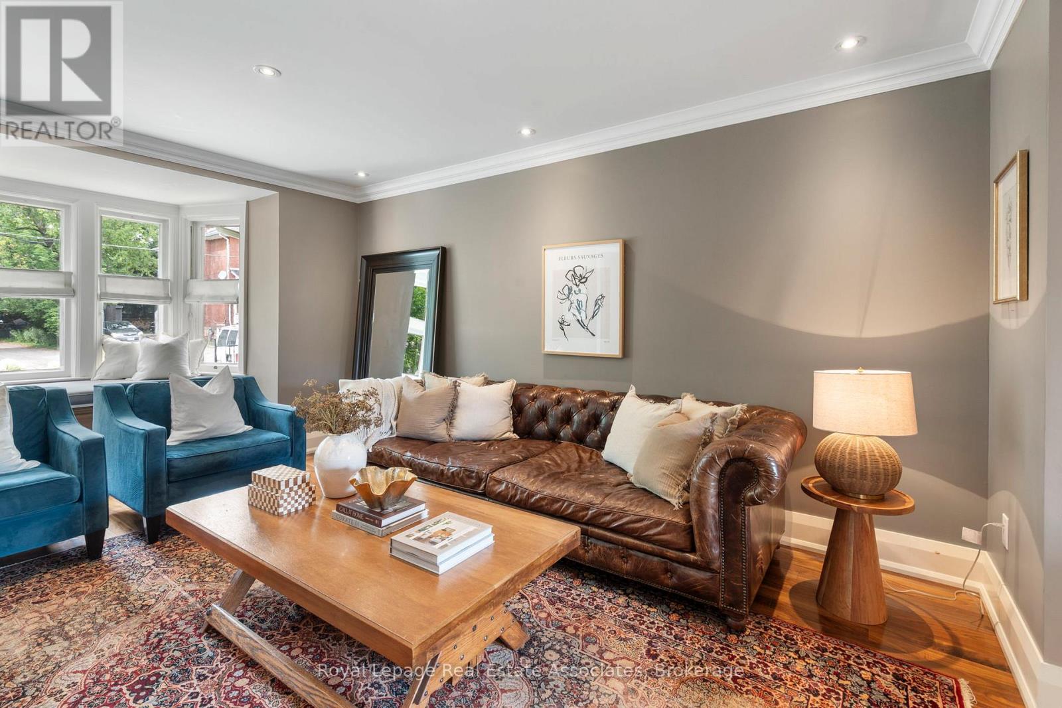
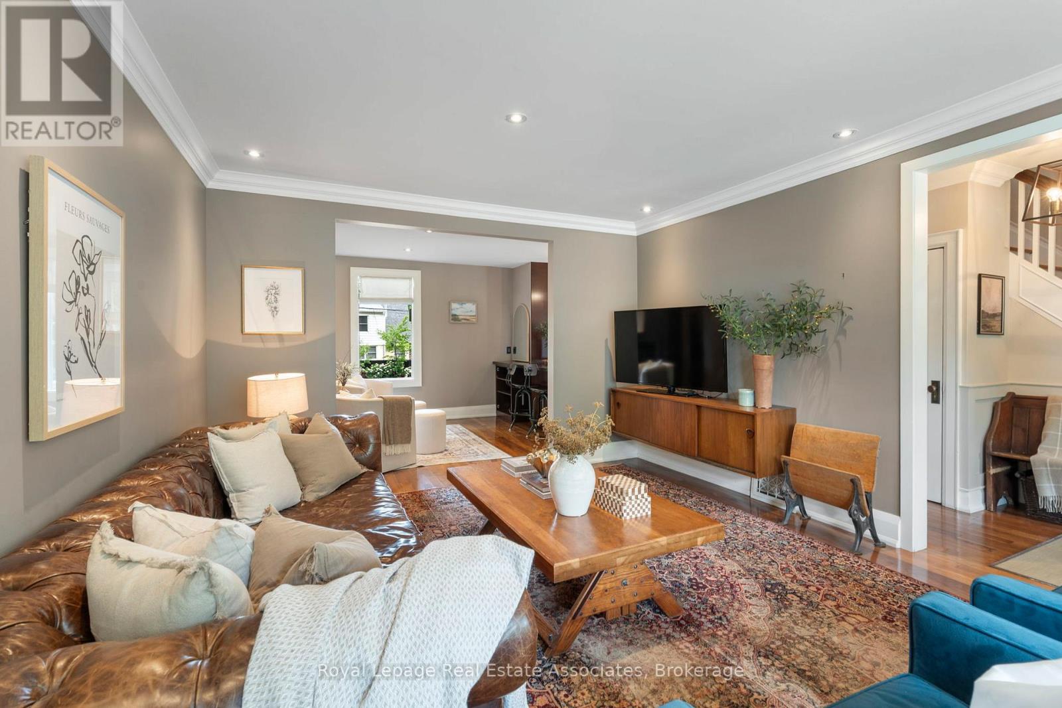
$1,279,000
7 PEEL AVENUE
Brampton, Ontario, Ontario, L6W1X1
MLS® Number: W12328518
Property description
Tucked in the heart of downtown Brampton, 7 Peel Ave. provides a total of almost 2100sq ft of perfectly blended cozy charm with practical modern touches. Walking into the home you will find a large living room off the entrance with a gorgeous bay window, filling the home with natural light. Going in further is your open concept kitchen and dining room, perfectly set up to host family and friends. If you continue through the house to the back yard that is where you find your own personal oasis. There is a pool, multiple seating areas, and all the greenery you could ask for. The home is fully updated with a forced air heating system and central A/C throughout. On the second floor you will find 3 bedrooms as well as a full bathroom. The spacious loft area is home to the fourth bedroom that could also be used as an office or playroom! Moving to the finished basement you will find valuable living space and the second bathroom in the home. The home features a 1 car attached garage for additional convenience. Roof is to be replaced prior to closing (at seller's expense). Located in the heart of downtown Brampton this home gives you access to amenities such as being walking distance to Gage park, the Brampton Innovation District GO, elementary, secondary and Montessori schools, as well as being within 10km of the 401, 407 and 410! With its downtown location, thoughtful updates, and inviting outdoor space, 7 Peel Ave. is the perfect place to call home!
Building information
Type
*****
Appliances
*****
Basement Development
*****
Basement Type
*****
Construction Style Attachment
*****
Cooling Type
*****
Exterior Finish
*****
Fireplace Present
*****
FireplaceTotal
*****
Flooring Type
*****
Foundation Type
*****
Heating Fuel
*****
Heating Type
*****
Size Interior
*****
Stories Total
*****
Utility Water
*****
Land information
Sewer
*****
Size Depth
*****
Size Frontage
*****
Size Irregular
*****
Size Total
*****
Rooms
Upper Level
Bathroom
*****
Bedroom 4
*****
Bedroom 3
*****
Bedroom 2
*****
Bedroom
*****
Main level
Dining room
*****
Kitchen
*****
Family room
*****
Living room
*****
Basement
Recreational, Games room
*****
Bathroom
*****
Laundry room
*****
Courtesy of Royal Lepage Real Estate Associates
Book a Showing for this property
Please note that filling out this form you'll be registered and your phone number without the +1 part will be used as a password.
