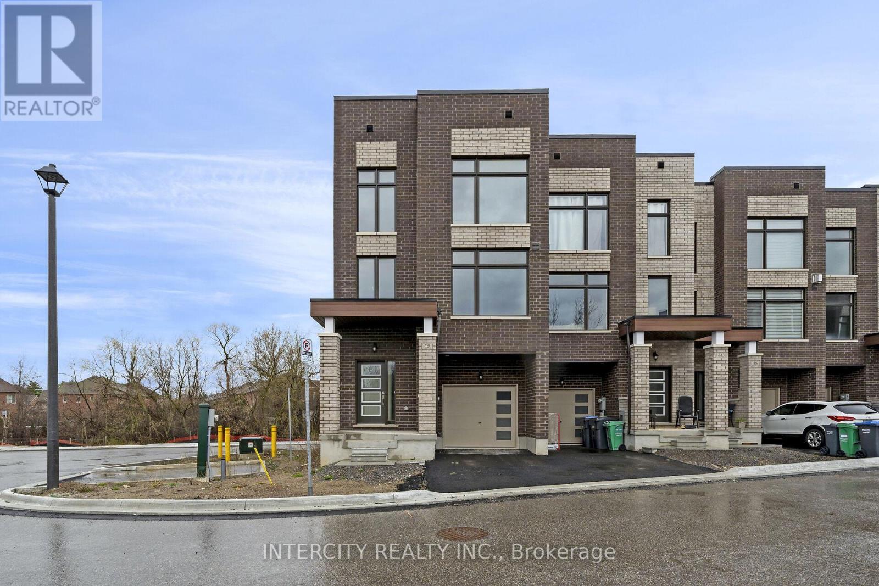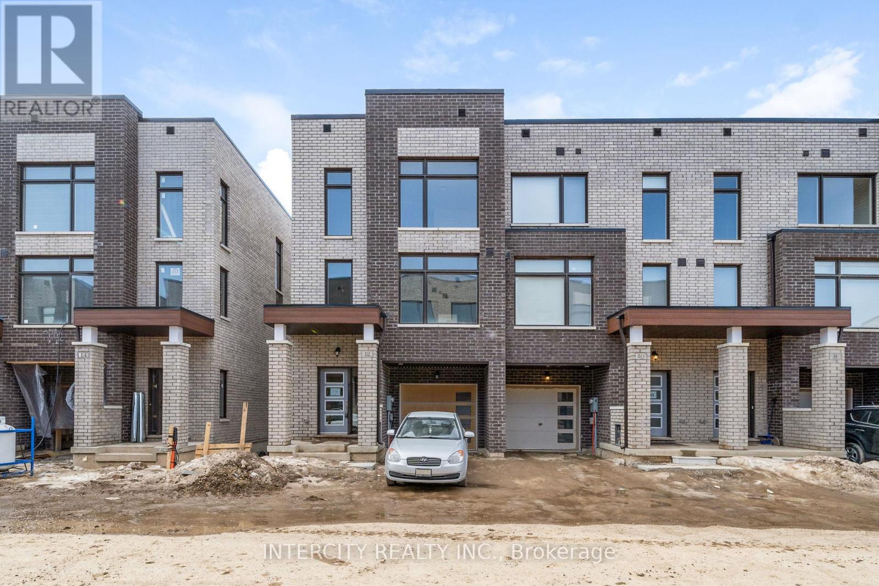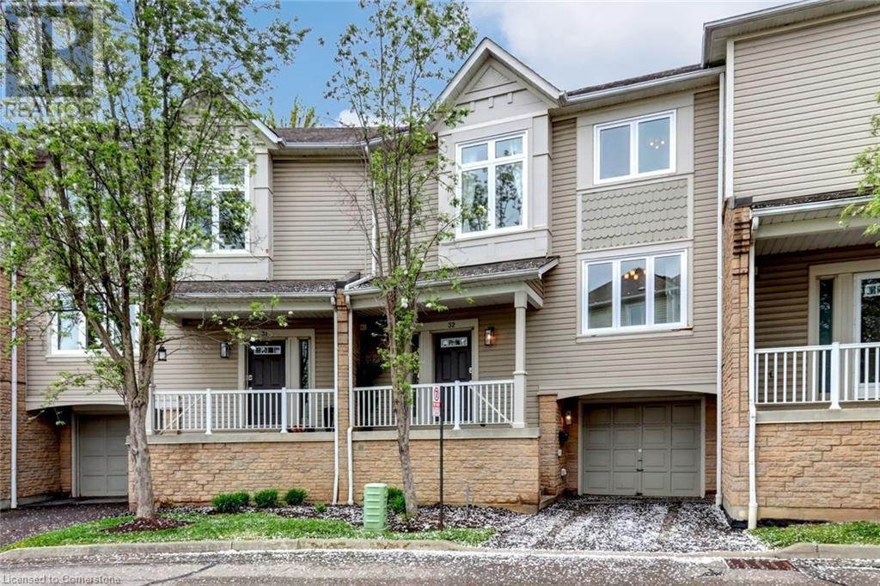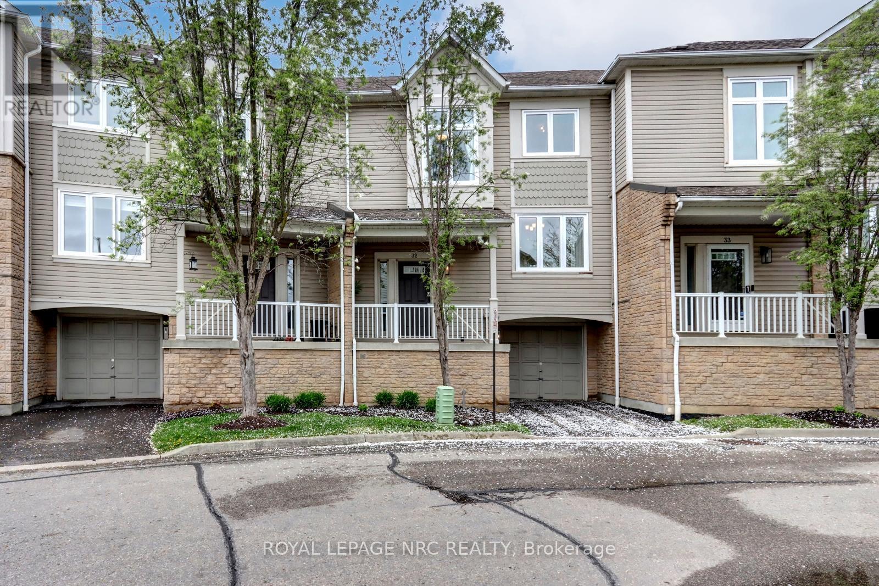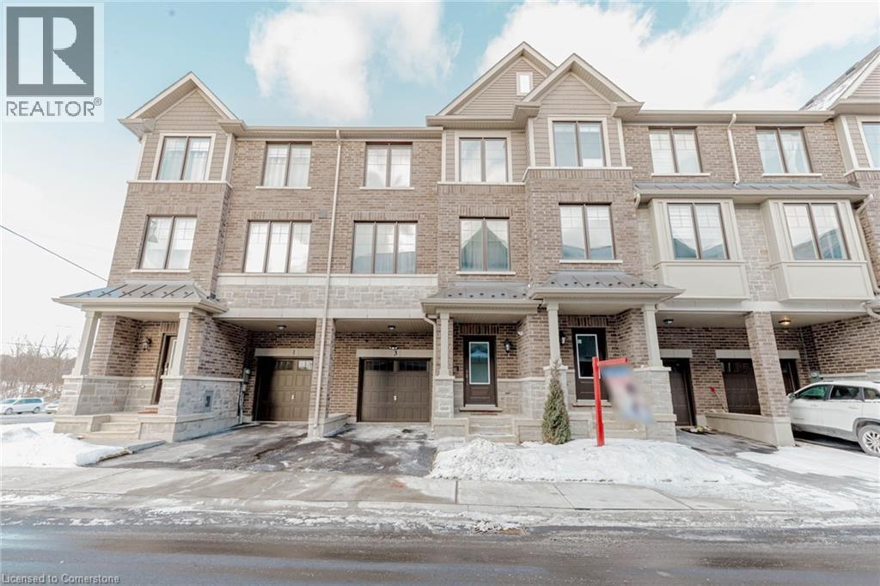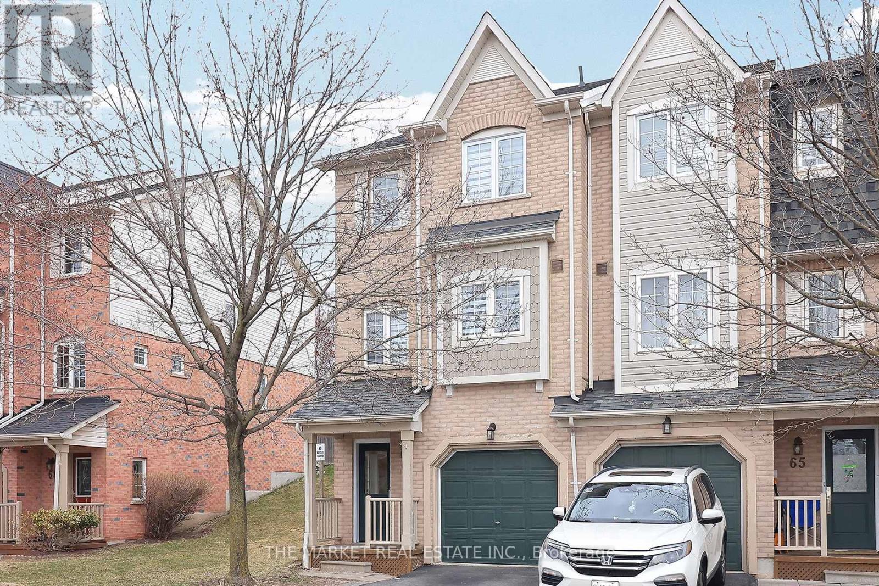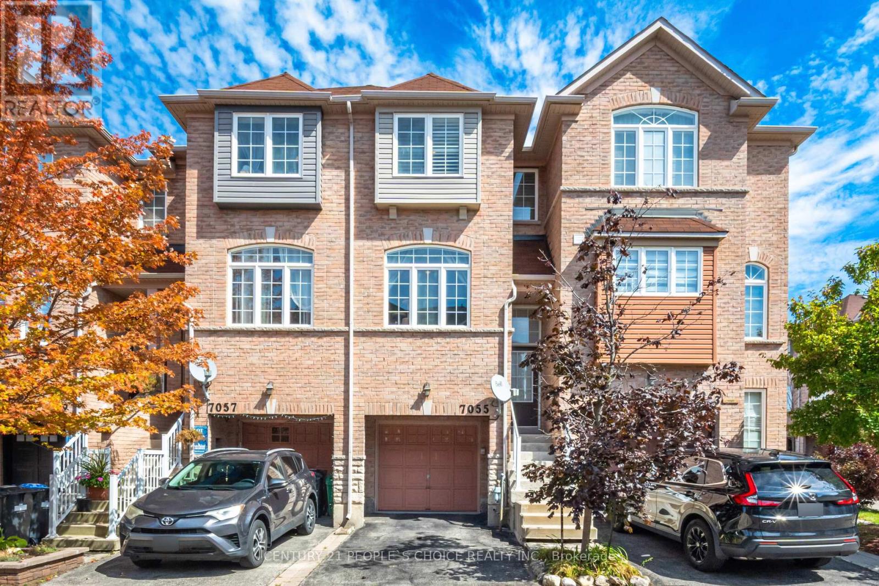Free account required
Unlock the full potential of your property search with a free account! Here's what you'll gain immediate access to:
- Exclusive Access to Every Listing
- Personalized Search Experience
- Favorite Properties at Your Fingertips
- Stay Ahead with Email Alerts
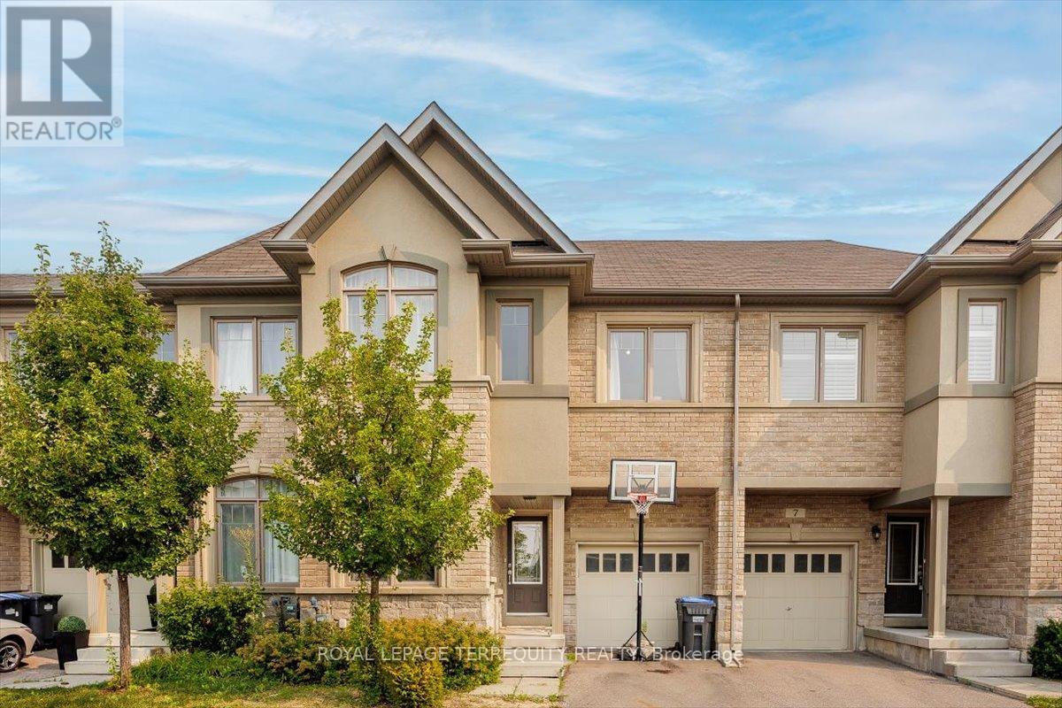
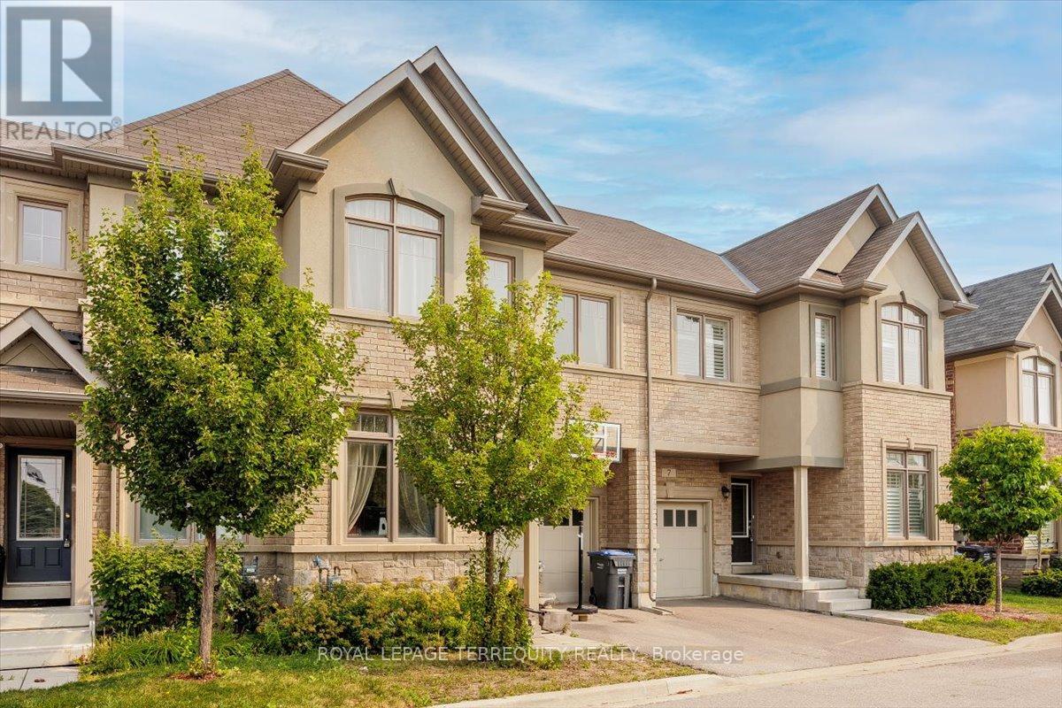
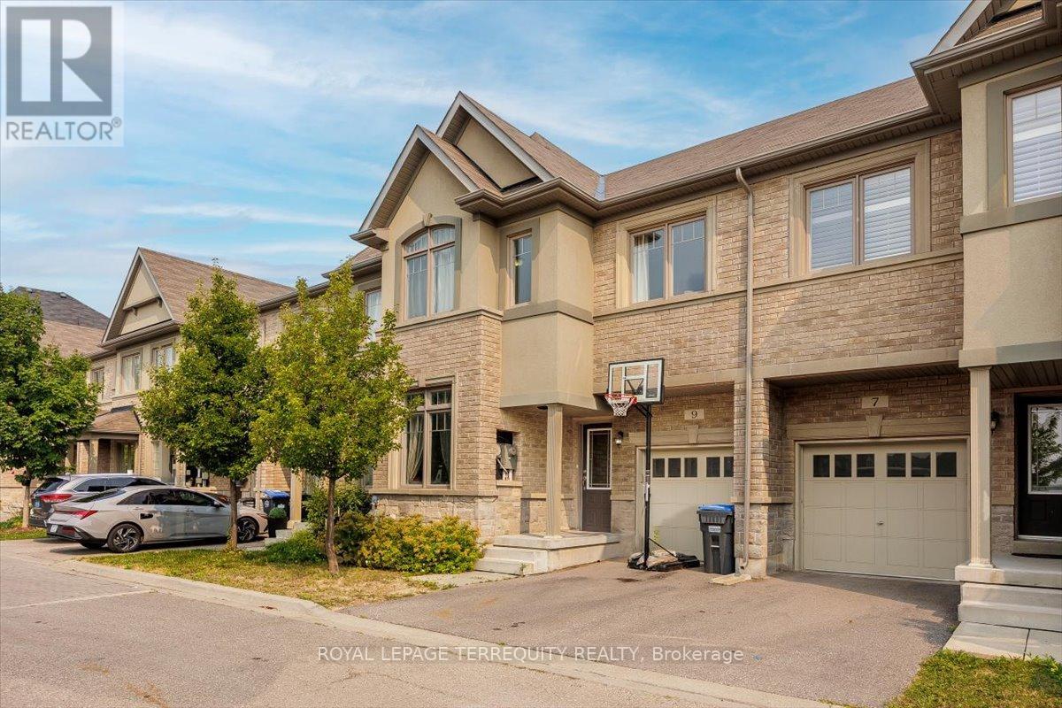
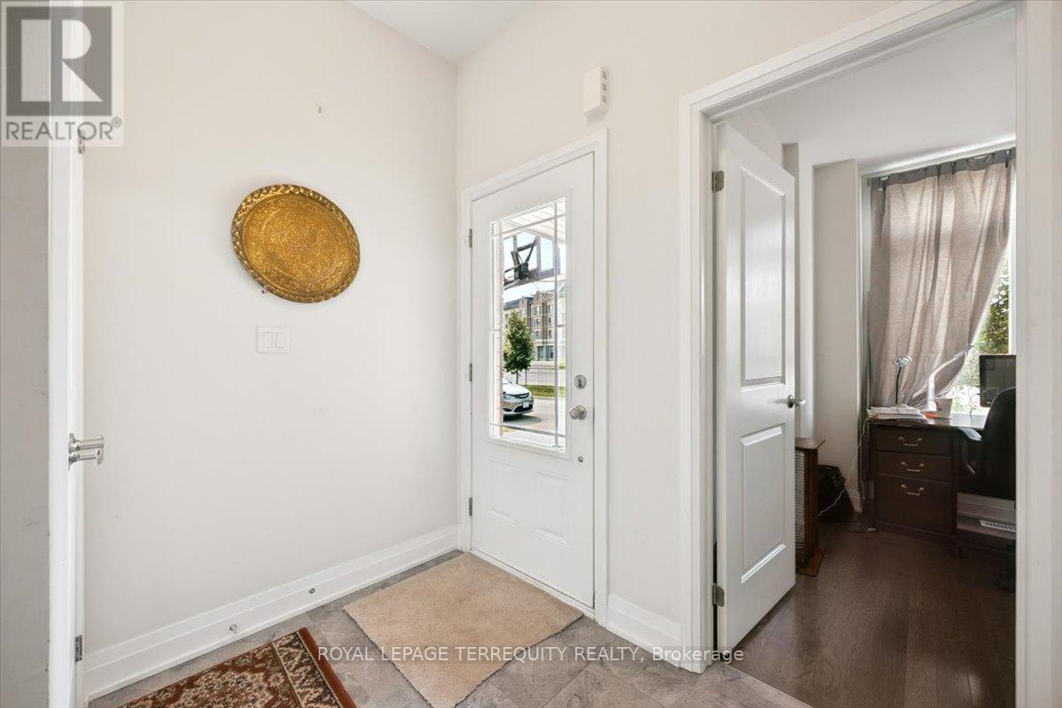
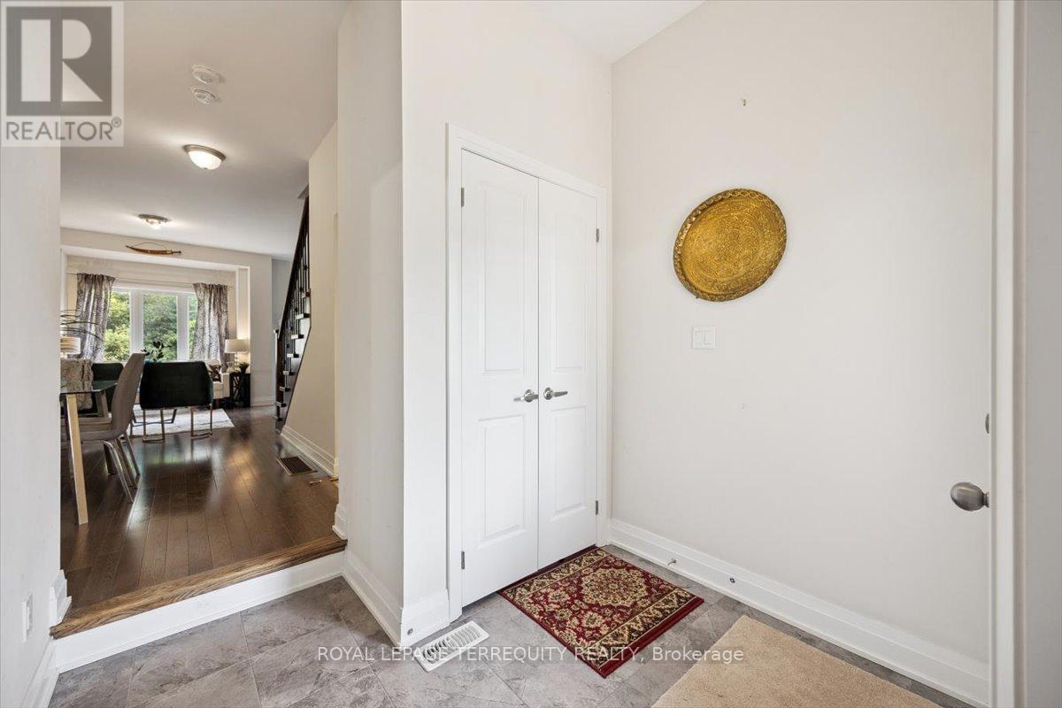
$899,999
9 OLIANA WAY
Brampton, Ontario, Ontario, L6Y6G8
MLS® Number: W12324836
Property description
Elegant Ashley Oak Home with Serene Greenbelt Views. Backing onto a serene greenbelt, this property offers both luxury and privacy perfect for those who appreciate nature without sacrificing convenience. Nestled in the prestigious Bram West community, this beautifully appointed 3 +1 bedroom home offers timeless charm, thoughtful design, and a peaceful setting. Featuring gleaming hardwood floors on the main floor and broadloom in the bedrooms, soaring 9 foot ceilings, the home exudes warmth and sophistication and ambient lighting elevate the interiors, creating a seamless blend of function and elegance. The gourmet kitchen is thoughtfully designed with solid wood cabinetry, a breakfast bar, and a walkout to a custom-built deck ideal for quiet morning coffee or al fresco dining surrounded by nature. The main-floor den provides flexibility, perfectly suited as a fourth bedroom, home office, or study. Located minutes from Highways 407 and 401, this home is close to top-rated schools, parks, and essential amenities, grocery stores, gyms and much more. With a desirable layout and a tranquil setting, this property offers move-in readiness with room to personalize and grow.
Building information
Type
*****
Age
*****
Appliances
*****
Basement Development
*****
Basement Type
*****
Construction Style Attachment
*****
Cooling Type
*****
Exterior Finish
*****
Fireplace Present
*****
FireplaceTotal
*****
Fireplace Type
*****
Fire Protection
*****
Flooring Type
*****
Foundation Type
*****
Half Bath Total
*****
Heating Fuel
*****
Heating Type
*****
Size Interior
*****
Stories Total
*****
Utility Water
*****
Land information
Amenities
*****
Sewer
*****
Size Depth
*****
Size Frontage
*****
Size Irregular
*****
Size Total
*****
Rooms
Upper Level
Bedroom 3
*****
Bedroom 2
*****
Primary Bedroom
*****
Main level
Den
*****
Kitchen
*****
Dining room
*****
Living room
*****
Courtesy of ROYAL LEPAGE TERREQUITY REALTY
Book a Showing for this property
Please note that filling out this form you'll be registered and your phone number without the +1 part will be used as a password.

