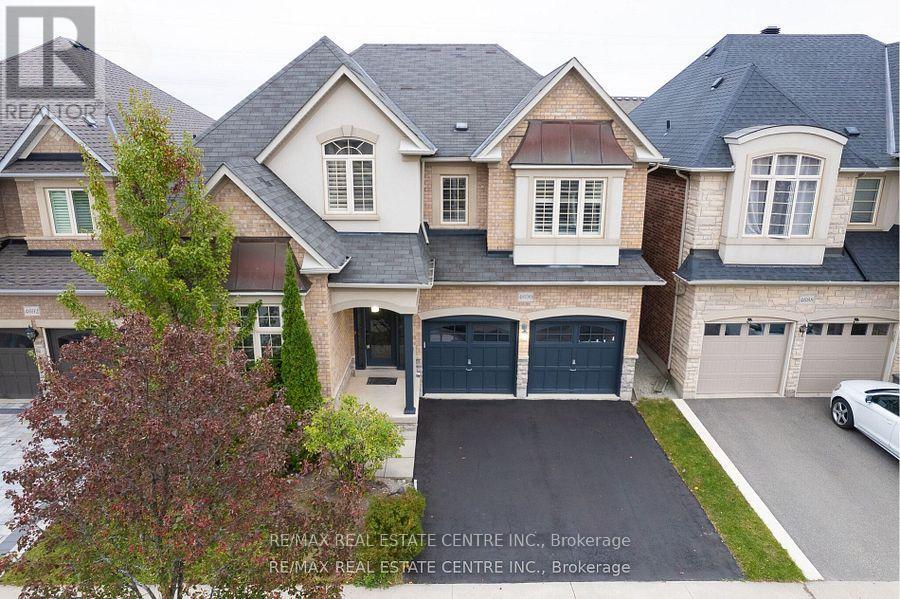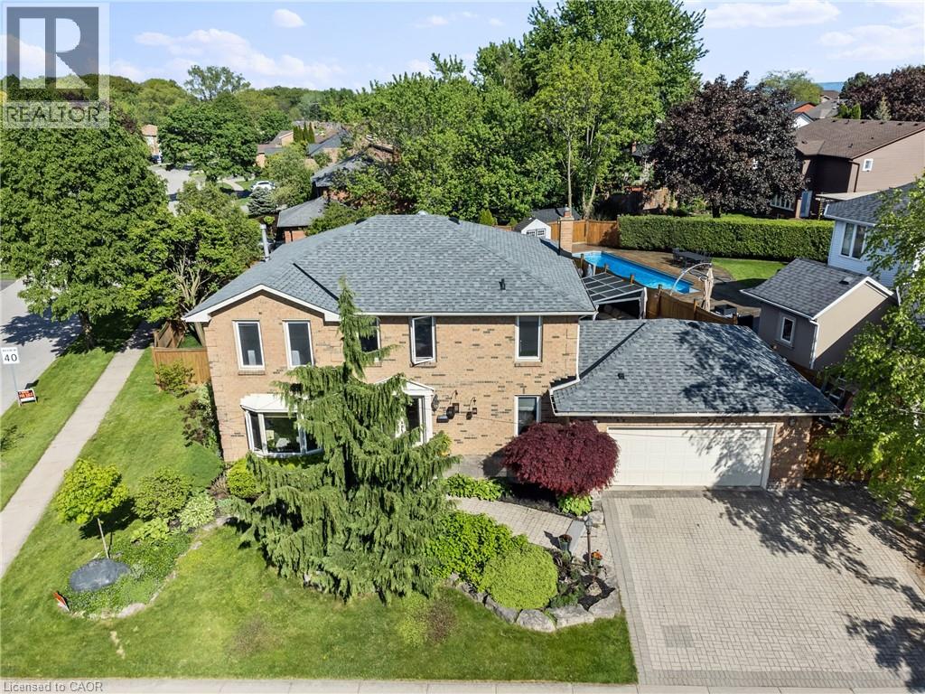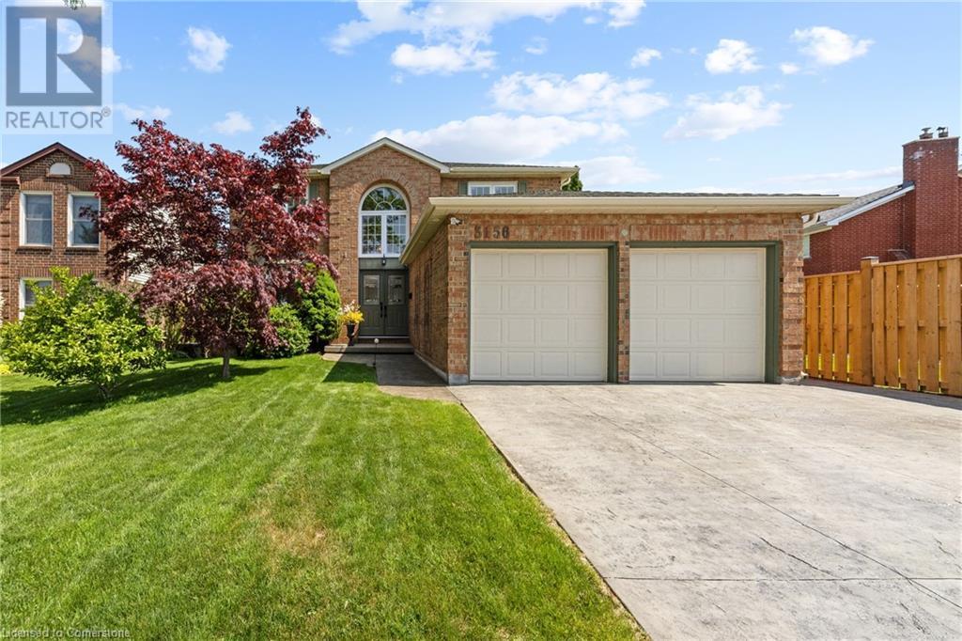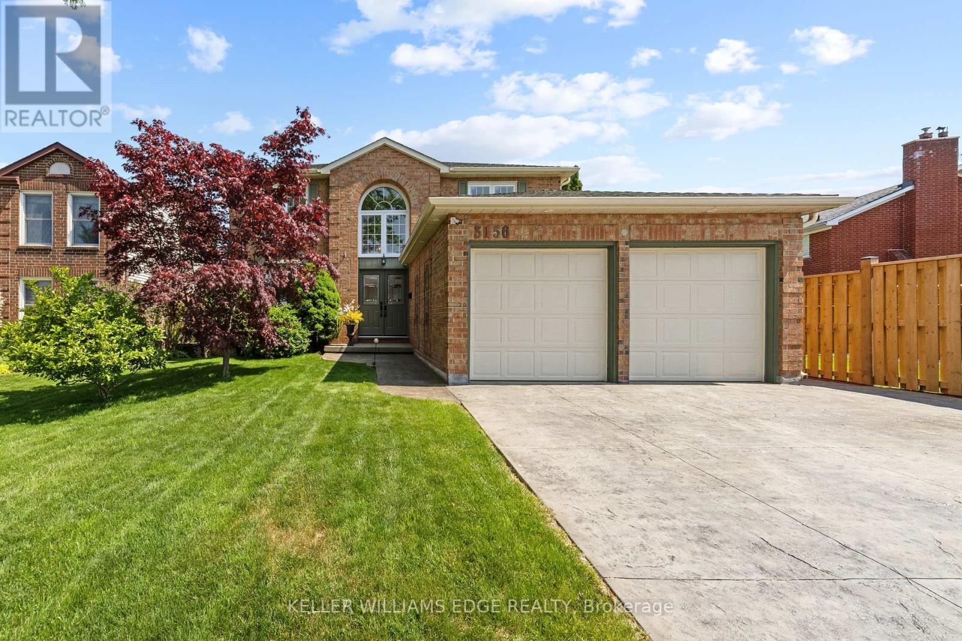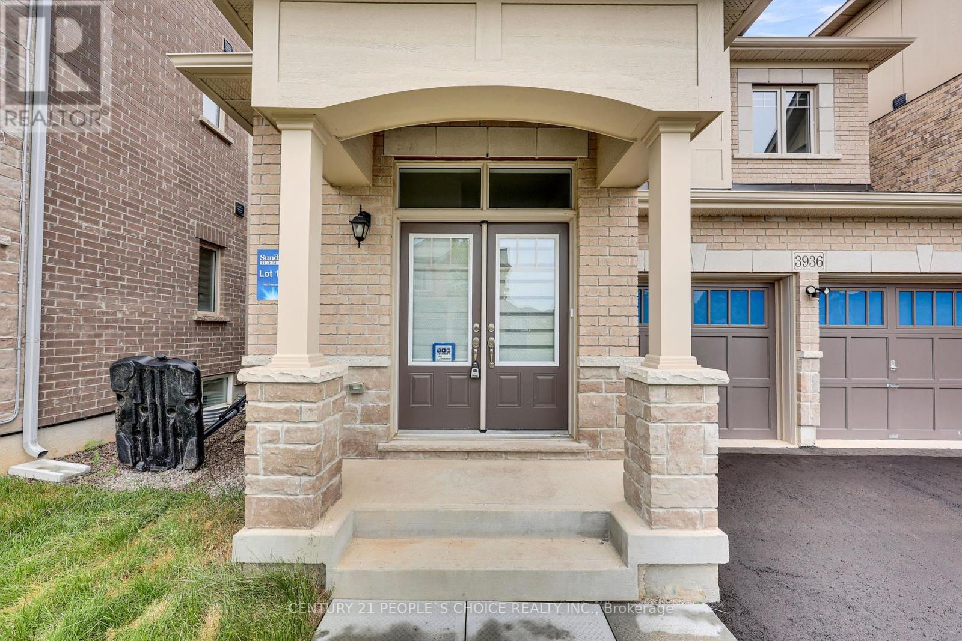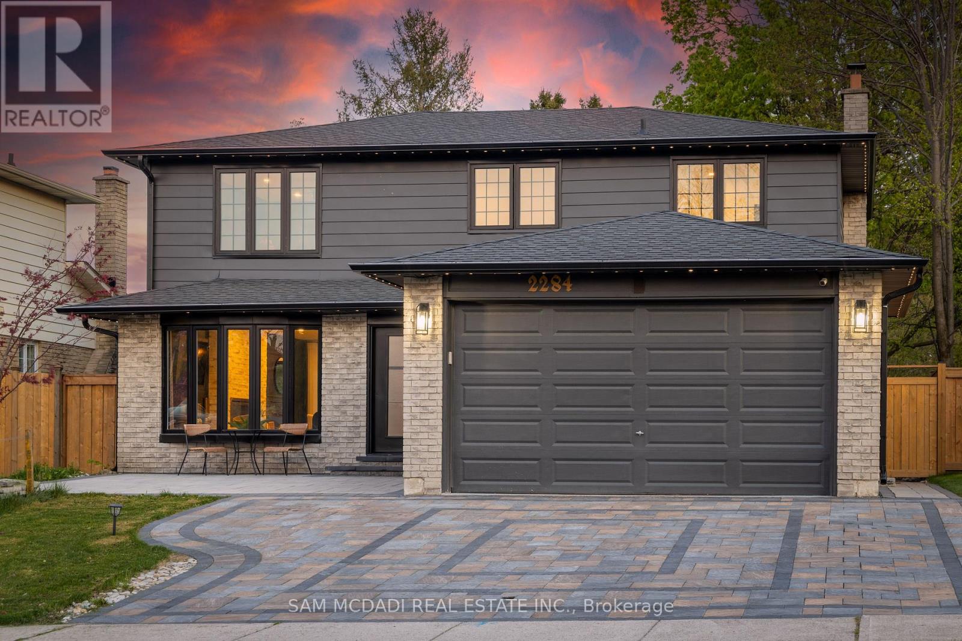Free account required
Unlock the full potential of your property search with a free account! Here's what you'll gain immediate access to:
- Exclusive Access to Every Listing
- Personalized Search Experience
- Favorite Properties at Your Fingertips
- Stay Ahead with Email Alerts
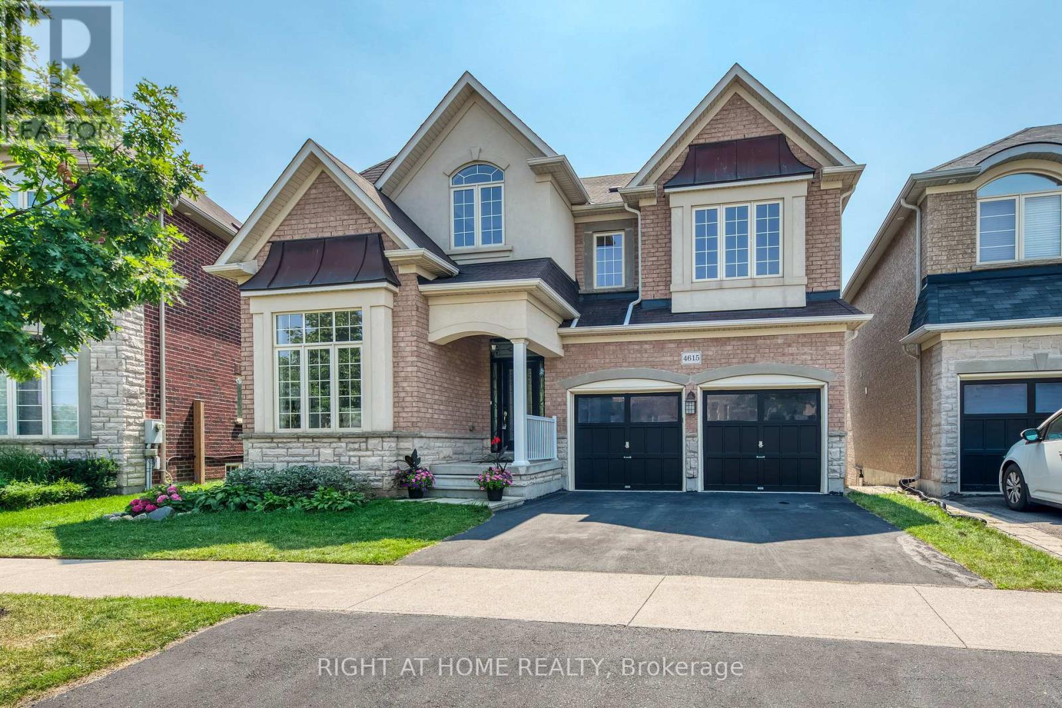
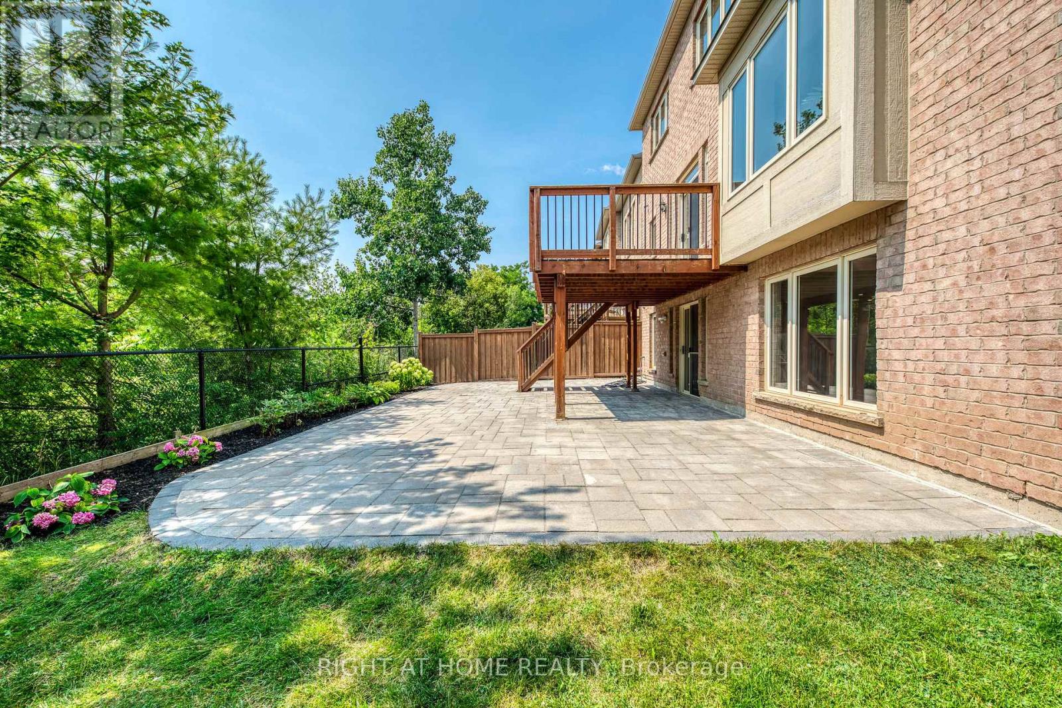
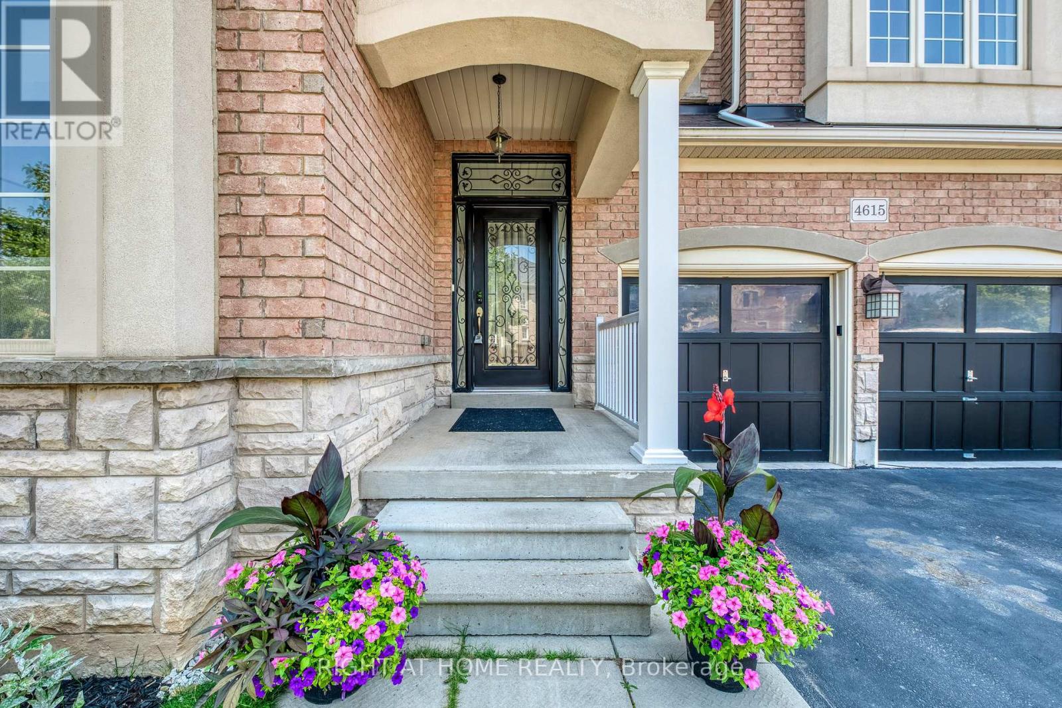
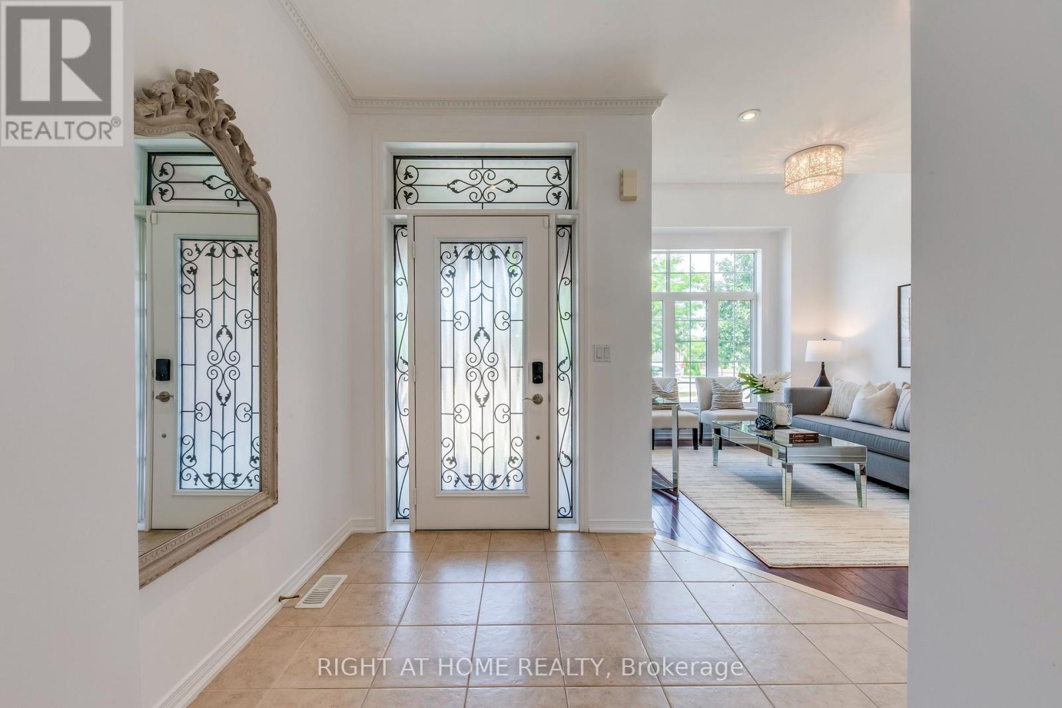
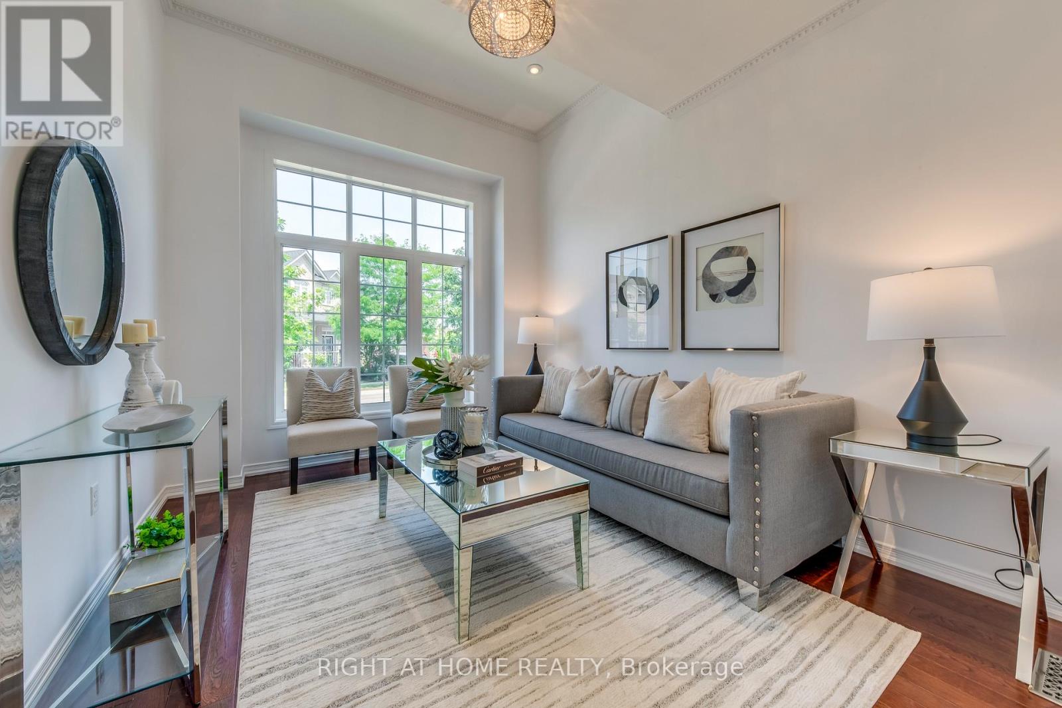
$1,750,000
4615 ERWIN ROAD
Burlington, Ontario, Ontario, L7M0L8
MLS® Number: W12324628
Property description
Sun-Filled, South-Facing Ravine-Lot Home with Brand New Finished Walk-Out Basement in Highly Sought-After Alton Village! This beautifully upgraded detached home offers 5+1 bedrooms, 5 bathrooms, and a double garage, with over 4,000 sq.ft. of luxurious living space. The main level boasts hardwood floors, a stylish open-concept layout, and a sleek white kitchen overlooking lush green treetops. The breakfast area opens directly onto a spacious deck perfect for outdoor entertaining.Upstairs, youll find five generously sized bedrooms and three full bathrooms, including an expansive primary suite with a spa-like 5-piece ensuite. The brand-new walk-out basement adds incredible versatility, featuring a large recreation area, an additional bedroom, and a modern 3-piece bathroom.Enjoy professionally landscaped front and backyards, with a private, fully fenced backyard backing onto a tranquil, tree-lined ravine offering breathtaking views and unmatched peace and privacy.This exceptional home truly has it all!
Building information
Type
*****
Age
*****
Amenities
*****
Appliances
*****
Basement Development
*****
Basement Features
*****
Basement Type
*****
Construction Style Attachment
*****
Cooling Type
*****
Exterior Finish
*****
Fireplace Present
*****
FireplaceTotal
*****
Flooring Type
*****
Foundation Type
*****
Half Bath Total
*****
Heating Fuel
*****
Heating Type
*****
Size Interior
*****
Stories Total
*****
Land information
Amenities
*****
Sewer
*****
Size Depth
*****
Size Frontage
*****
Size Irregular
*****
Size Total
*****
Rooms
Other
Bedroom
*****
Main level
Eating area
*****
Laundry room
*****
Living room
*****
Kitchen
*****
Family room
*****
Dining room
*****
Basement
Recreational, Games room
*****
Second level
Bedroom 3
*****
Bedroom 2
*****
Primary Bedroom
*****
Bathroom
*****
Bedroom 5
*****
Bedroom 4
*****
Courtesy of RIGHT AT HOME REALTY
Book a Showing for this property
Please note that filling out this form you'll be registered and your phone number without the +1 part will be used as a password.

