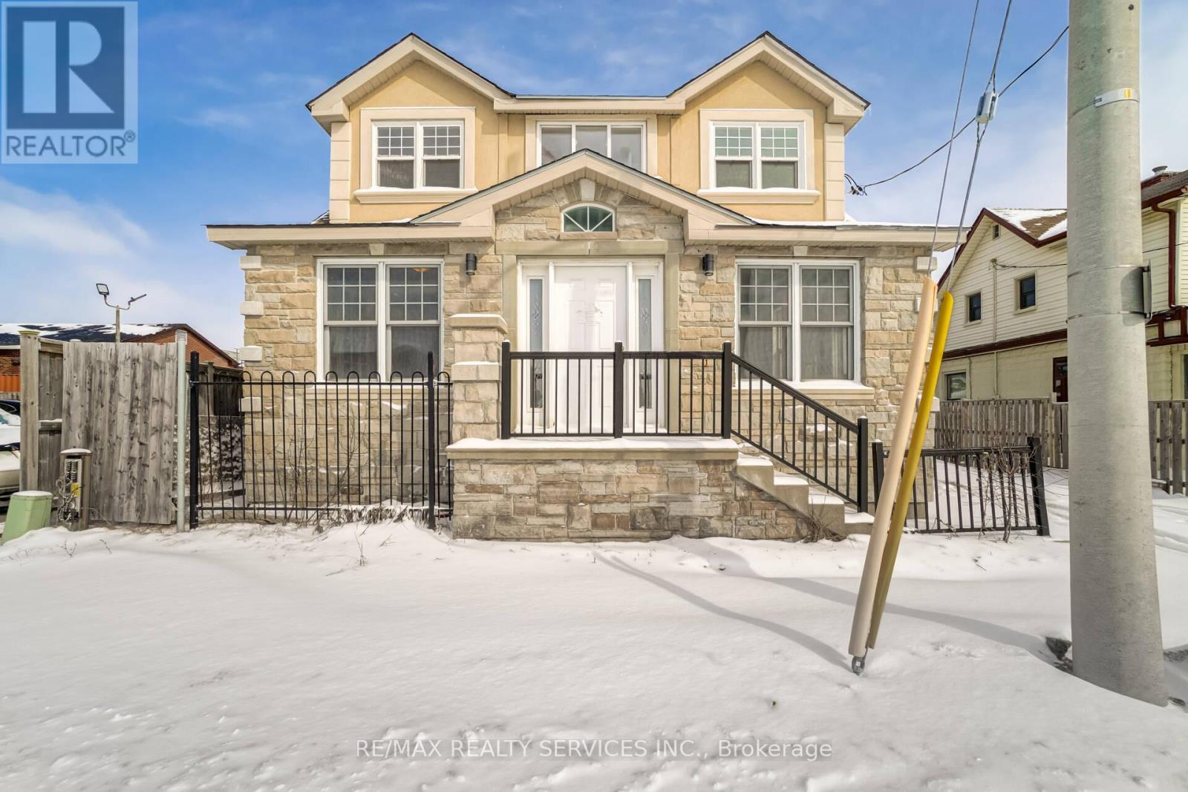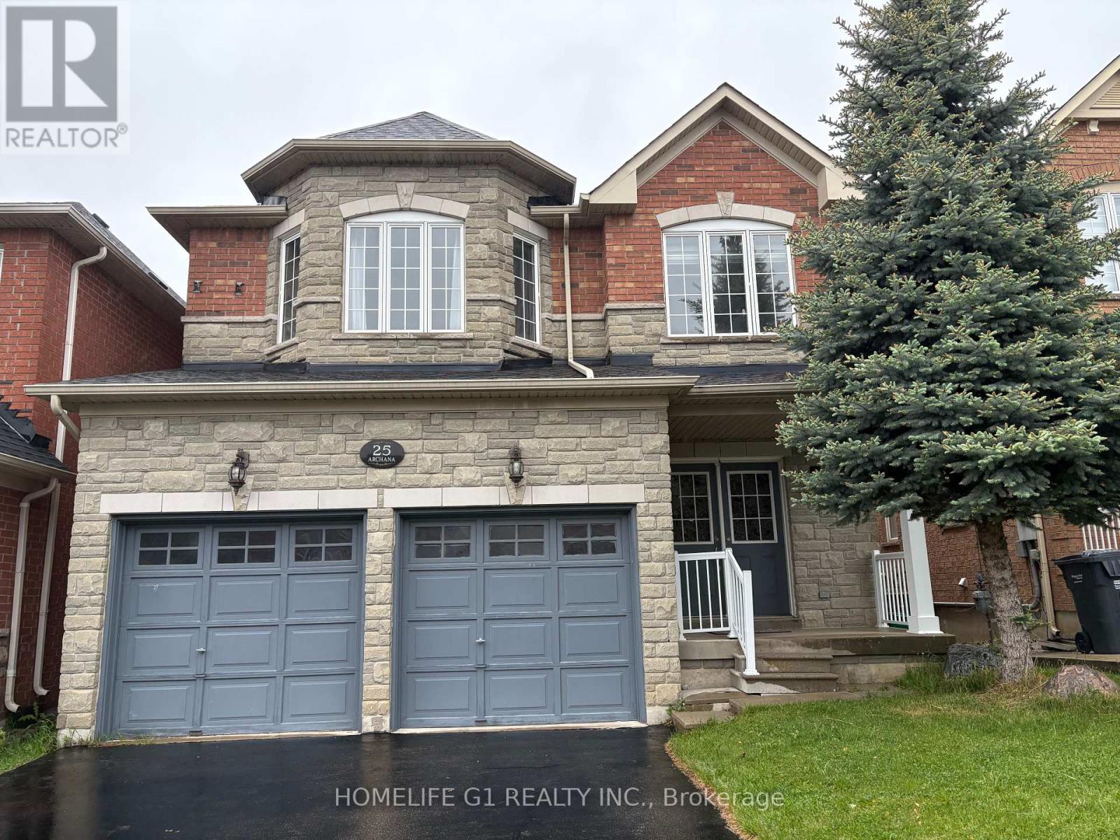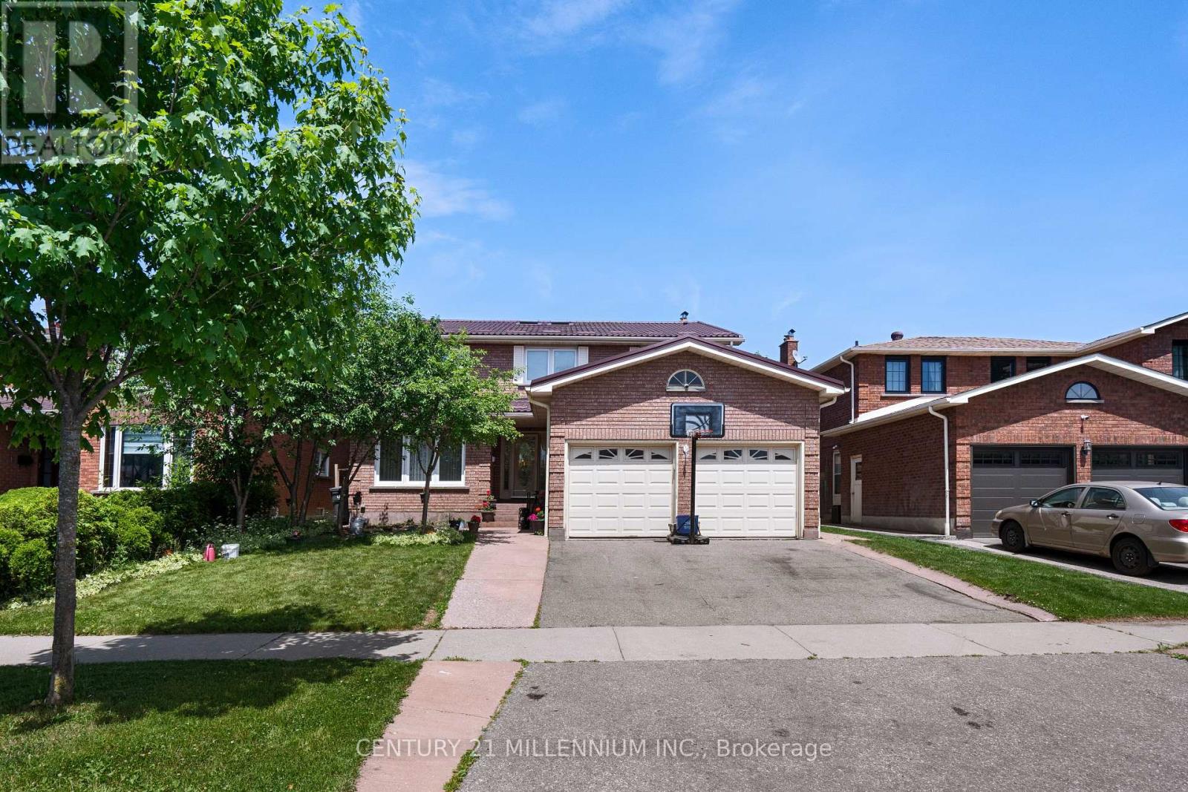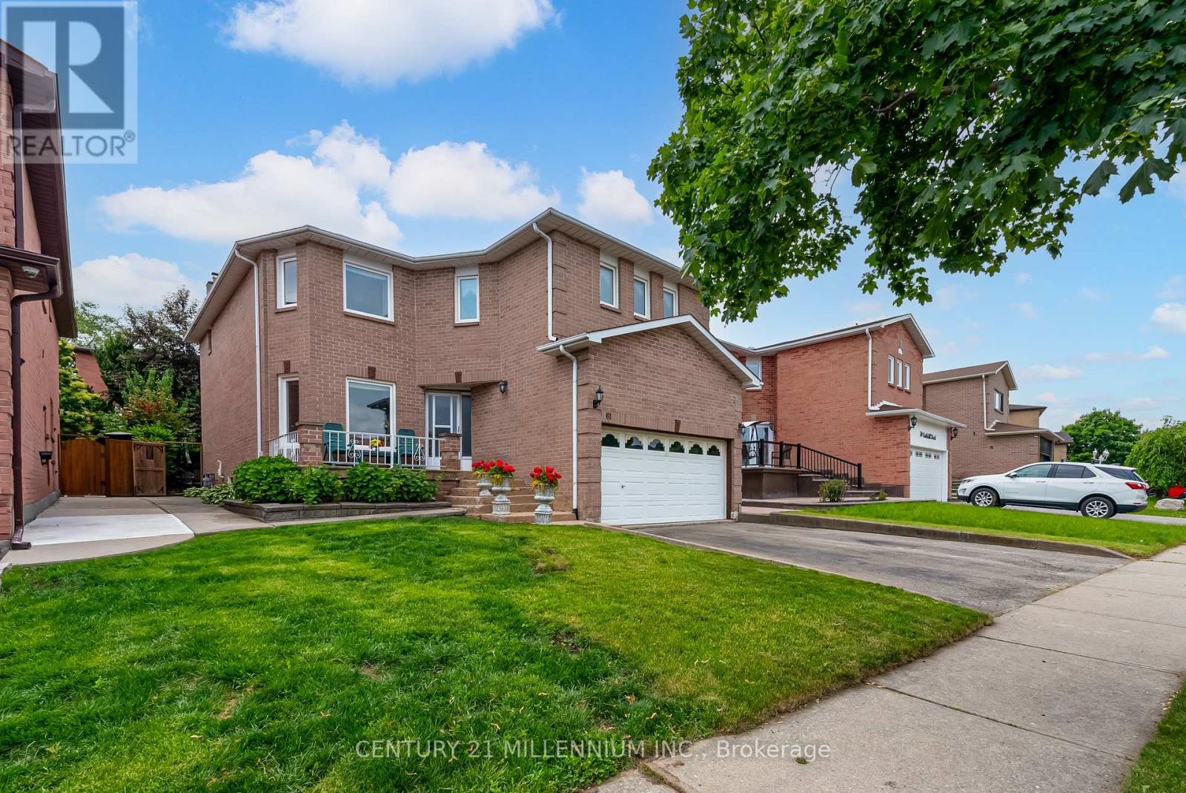Free account required
Unlock the full potential of your property search with a free account! Here's what you'll gain immediate access to:
- Exclusive Access to Every Listing
- Personalized Search Experience
- Favorite Properties at Your Fingertips
- Stay Ahead with Email Alerts



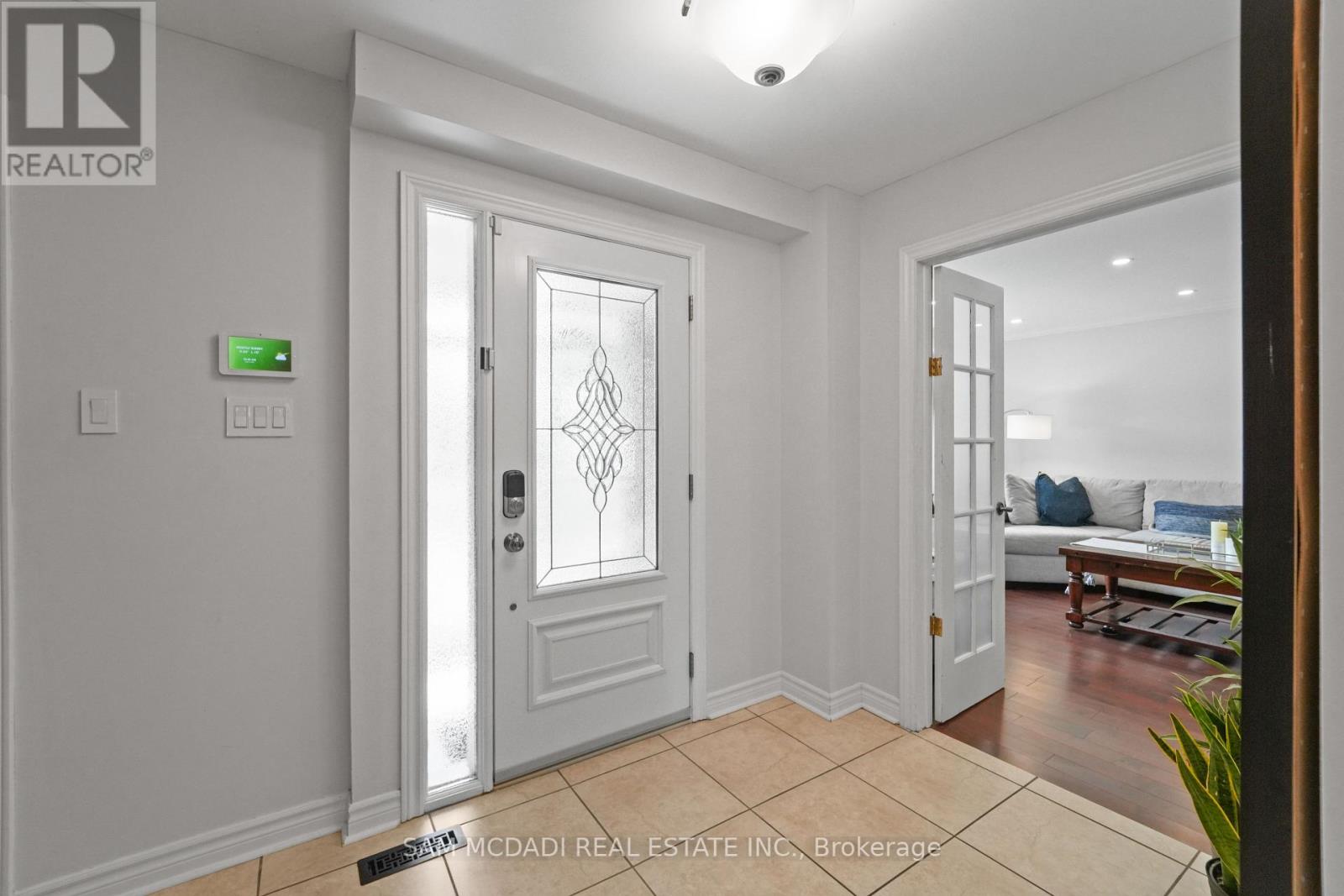

$1,350,000
138 ELGIN DRIVE
Brampton, Ontario, Ontario, L6Y2E8
MLS® Number: W12324507
Property description
Welcome to 138 Elgin Drive, A Rare Ravine-Backed Gem Offering Over 3,500 Sq. Ft. of Finished Living Space, located in the desirable Ambro Heights community of Brampton South. Beautifully updated 5+2 bedroom, 5 bathroom home sits on a premium ravine lot with parkland on two sides, offering exceptional privacy and direct access to trails, nature, and open green space. Designed with flexibility in mind, this home is ideal for multigenerational families, investors, or anyone looking for a turnkey property with income potential. A 600+ sq. ft. addition adds tremendous value with a private in-law suite complete with its own bedroom, bathroom, kitchenette, living space, and laundry. The newly renovated basement features two additional bedrooms, a brand-new kitchen, modern bathroom, updated flooring, and laundry rough-in perfect for extended family or future rental income. Inside, the main level boasts new hardwood flooring, pot lights, an upgraded mudroom, and a gourmet kitchen finished with rare Crema Bordeaux granite counters, a true conversation piece. With four separate living areas, there's ample space for both everyday living and entertaining. Step outside to a covered deck wired for lighting or ceiling fans, and enjoy summer evenings in a floodlit backyard surrounded by mature trees and hedges. A dedicated natural gas BBQ line means no more hauling propane tanks. Additional features include a finished garage, professionally maintained stone driveway, two natural gas fireplaces on main floor and one in the second floor suite, a mini-split heat pump in the bedroom addition for year round comfort, and a fully paid smart home security system with cameras, keyless entry, smoke/fire detection, and 24/7 monitoring. Walking Distance to Schools, Sheridan College, Trails & Transit. Minutes to Hwy 410, 407, and Shoppers World. This home is the perfect blend of space, privacy, and functionality in one of Brampton's most desirable pockets. Just move in and enjoy.
Building information
Type
*****
Amenities
*****
Appliances
*****
Basement Development
*****
Basement Type
*****
Construction Style Attachment
*****
Cooling Type
*****
Exterior Finish
*****
Fireplace Present
*****
Fire Protection
*****
Flooring Type
*****
Foundation Type
*****
Half Bath Total
*****
Heating Fuel
*****
Heating Type
*****
Size Interior
*****
Stories Total
*****
Utility Water
*****
Land information
Amenities
*****
Fence Type
*****
Sewer
*****
Size Depth
*****
Size Frontage
*****
Size Irregular
*****
Size Total
*****
Rooms
Main level
Mud room
*****
Kitchen
*****
Living room
*****
Dining room
*****
Family room
*****
Basement
Recreational, Games room
*****
Kitchen
*****
Bedroom
*****
Bedroom
*****
Second level
Bedroom 5
*****
Bedroom 4
*****
Bedroom 3
*****
Bedroom 2
*****
Primary Bedroom
*****
Office
*****
Courtesy of SAM MCDADI REAL ESTATE INC.
Book a Showing for this property
Please note that filling out this form you'll be registered and your phone number without the +1 part will be used as a password.

