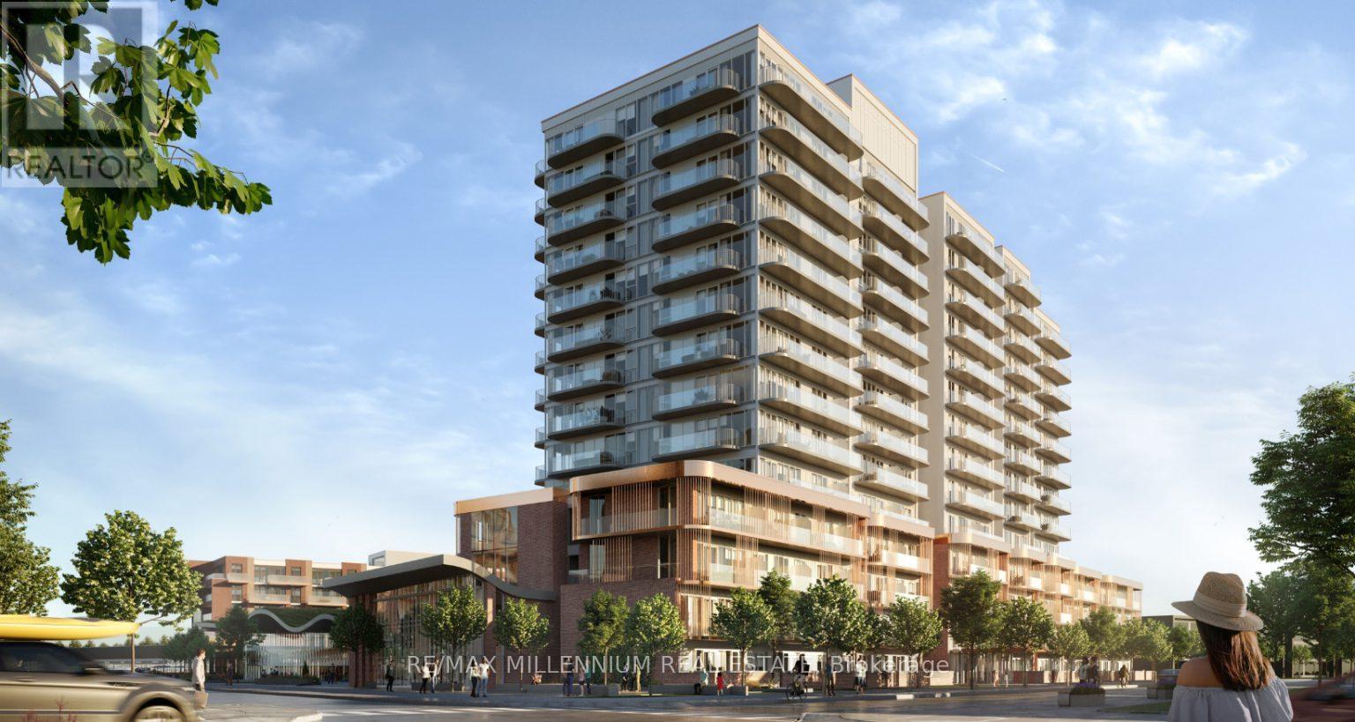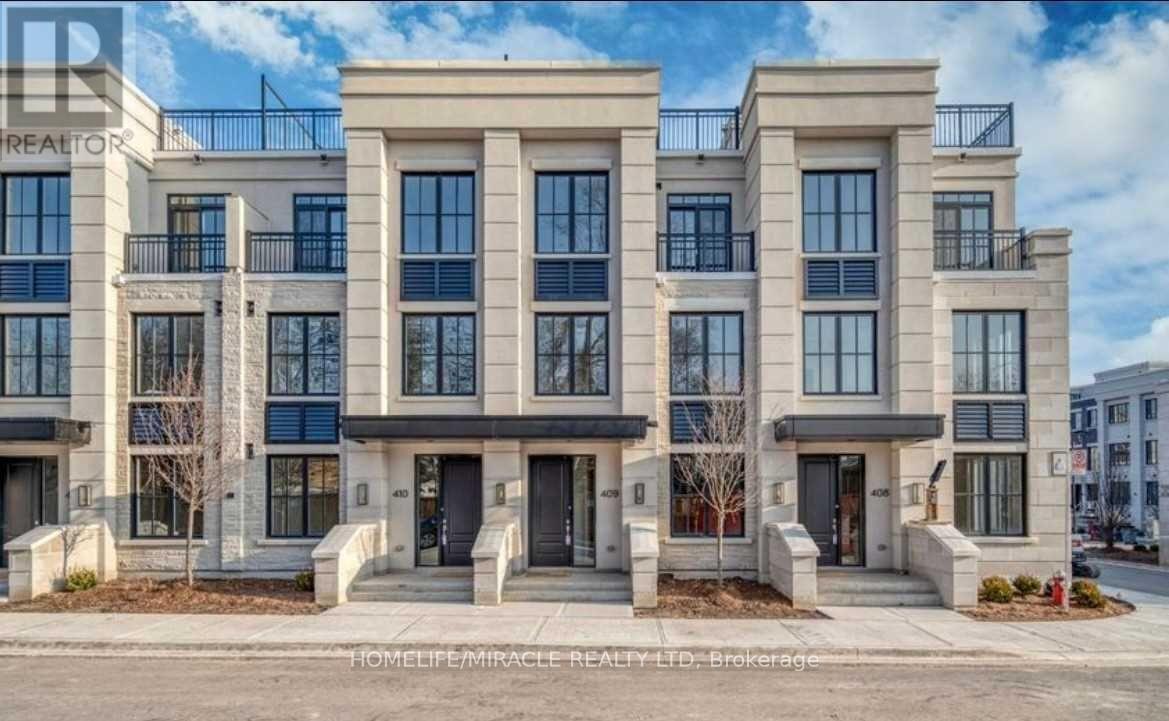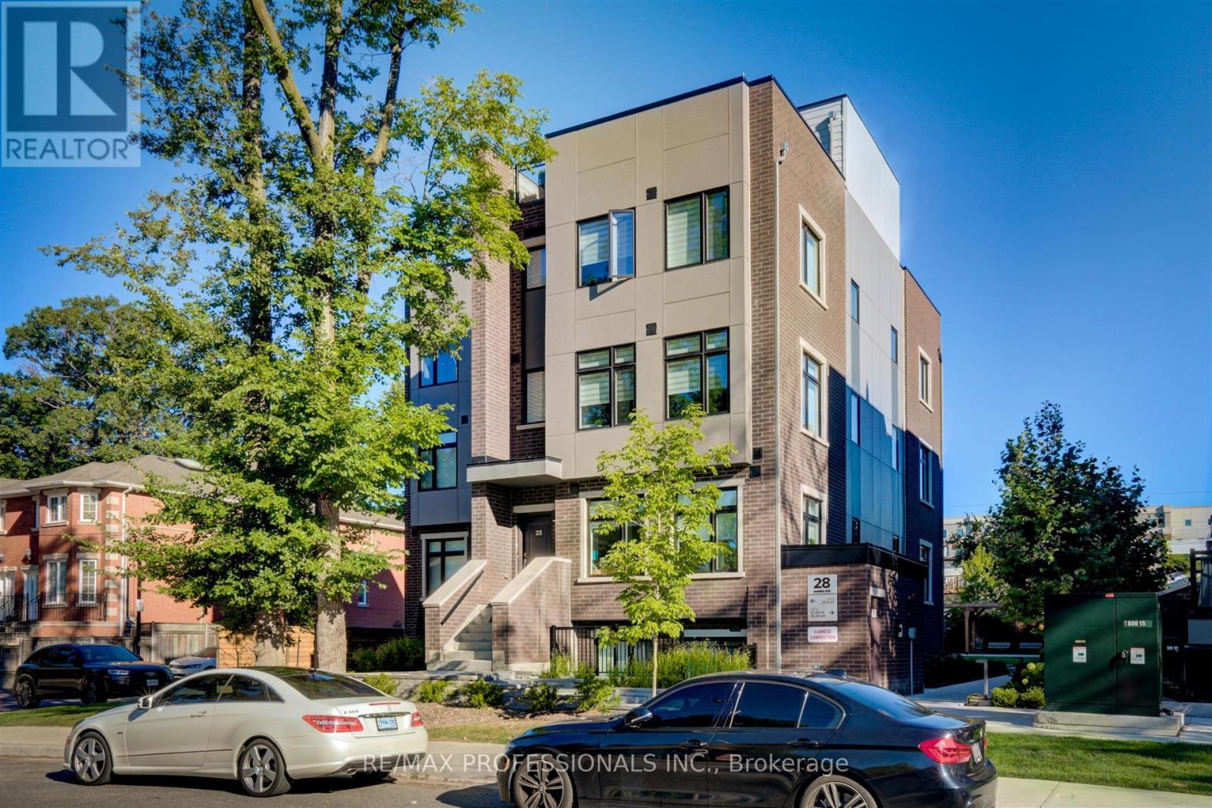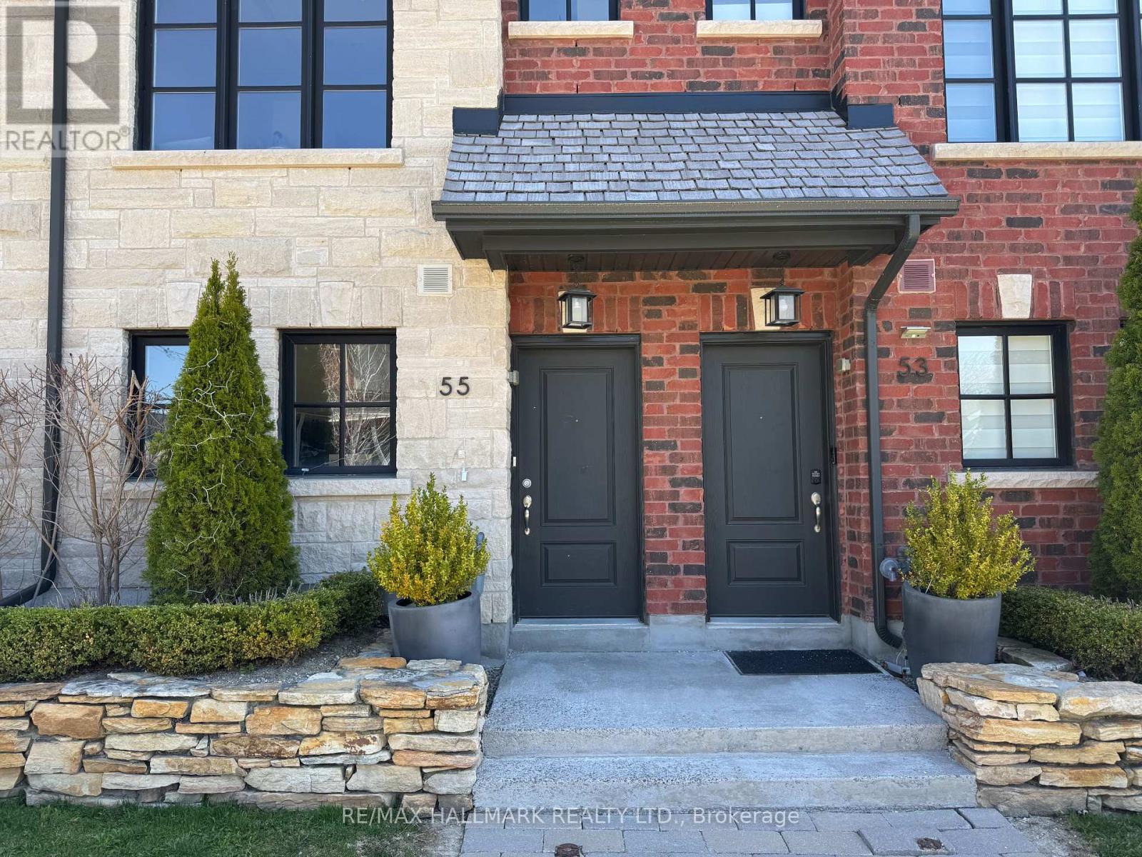Free account required
Unlock the full potential of your property search with a free account! Here's what you'll gain immediate access to:
- Exclusive Access to Every Listing
- Personalized Search Experience
- Favorite Properties at Your Fingertips
- Stay Ahead with Email Alerts





$1,299,999
1210 BEACHCOMBER ROAD
Mississauga, Ontario, Ontario, L5G0B5
MLS® Number: W12323746
Property description
Rarely Offered Ravine-Facing Corner Lot Townhome Largest In The Neighbourhood! Boasting 2,870sq ft of finished living space, this sun-drenched home sits on an extra-wide lot and offers unparalleled privacy, backing onto serene greenery. Expansive windows fill the open-concept layout with natural light, while stylish upgrades including fresh paint, designer light fixtures, and pot lights elevate the modern aesthetic. Perfect for entertaining, the spacious living and dining area features granite countertops, a large kitchen island, and seamless flow to a private professionally landscaped backyard. The custom-built bar and office shelving add both functionality and sophistication. A separate walkout to the cozy lower-level family room provides flexible living space ideal for movie nights or guests. Enjoy ultimate convenience with ample visitor parking steps away. Located minutes from Port Credit and Long Branch GO stations, with easy access to the QEW and downtown Toronto. Surrounded by top-rated schools, shops, restaurants, parks, and trails, and just a 10-minutewalk to the lakefront. Near the future Lakeshore Village development and Trillium Hospital, this location offers a rare blend of nature, convenience, and long-term value. Don't miss this opportunity to own one of the most unique and well-appointed homes in the area!
Building information
Type
*****
Age
*****
Amenities
*****
Appliances
*****
Basement Development
*****
Basement Type
*****
Construction Style Attachment
*****
Cooling Type
*****
Exterior Finish
*****
Fire Protection
*****
Flooring Type
*****
Foundation Type
*****
Half Bath Total
*****
Heating Fuel
*****
Heating Type
*****
Size Interior
*****
Stories Total
*****
Utility Water
*****
Land information
Sewer
*****
Size Depth
*****
Size Frontage
*****
Size Irregular
*****
Size Total
*****
Rooms
Ground level
Family room
*****
Foyer
*****
Upper Level
Bedroom 3
*****
Bedroom 2
*****
Primary Bedroom
*****
Bathroom
*****
Bathroom
*****
Main level
Office
*****
Kitchen
*****
Dining room
*****
Living room
*****
Basement
Laundry room
*****
Exercise room
*****
Courtesy of UNION CAPITAL REALTY
Book a Showing for this property
Please note that filling out this form you'll be registered and your phone number without the +1 part will be used as a password.




