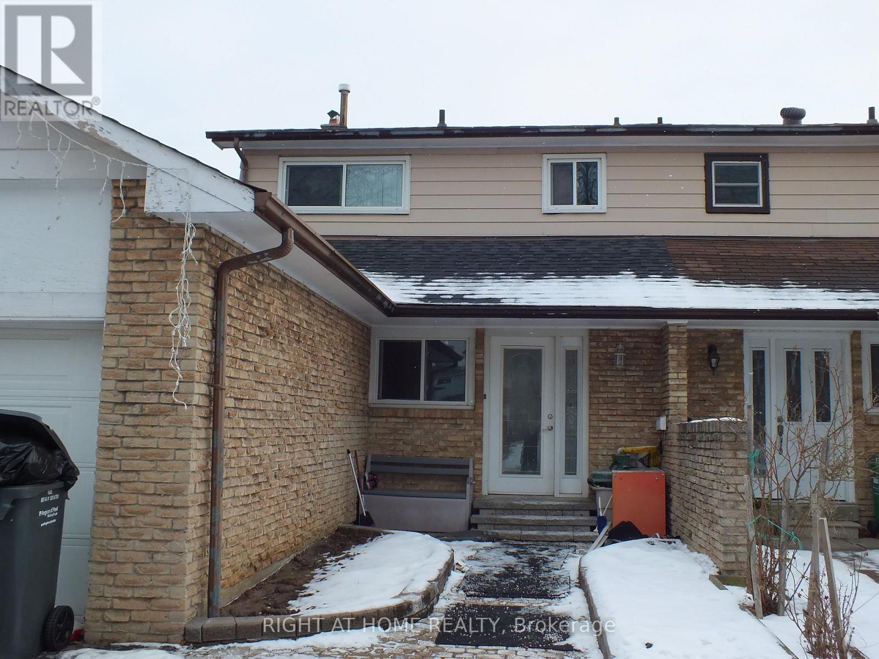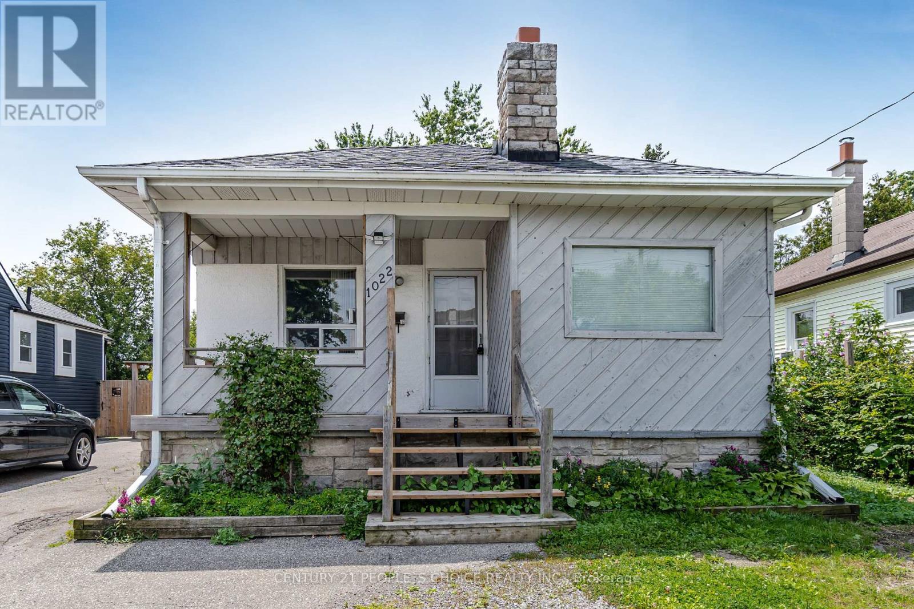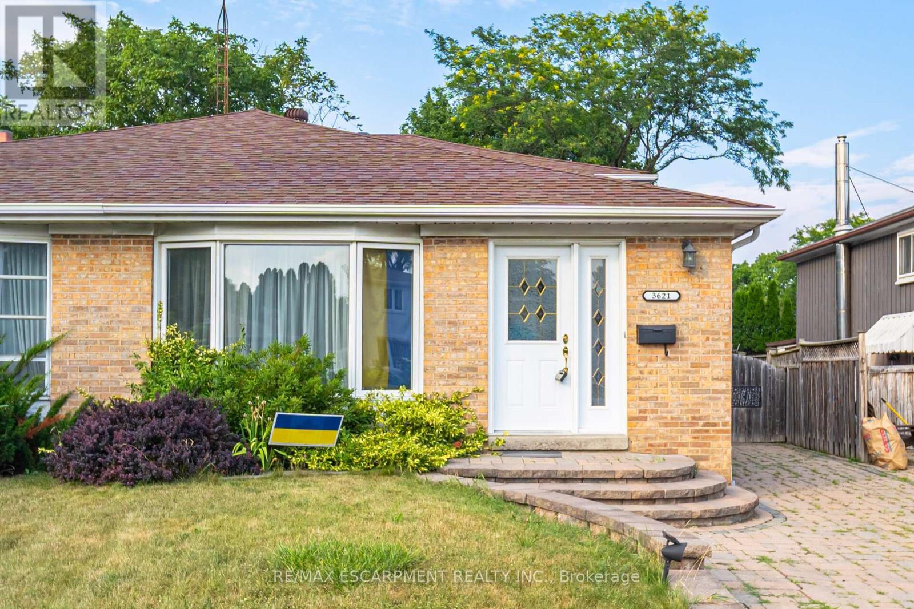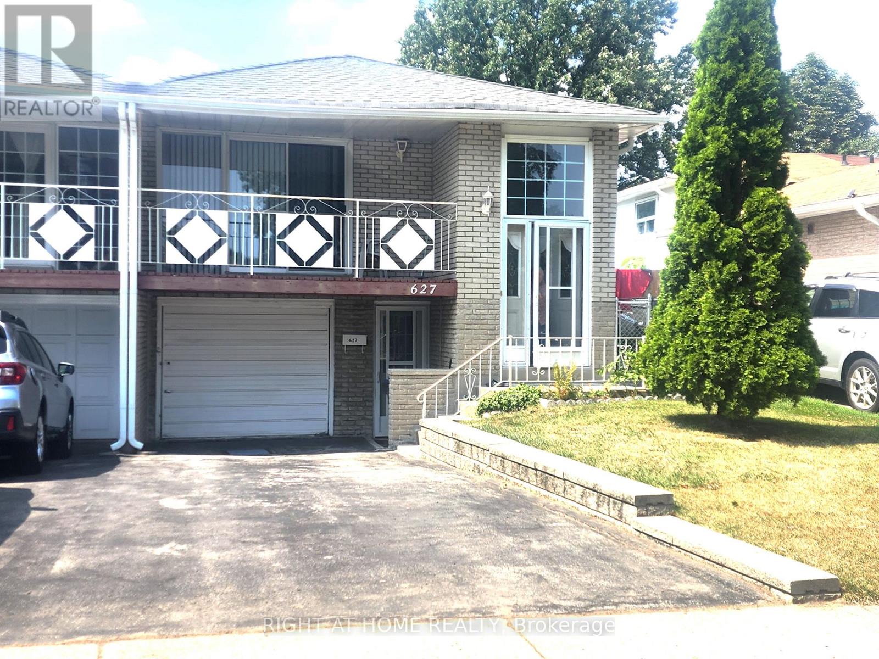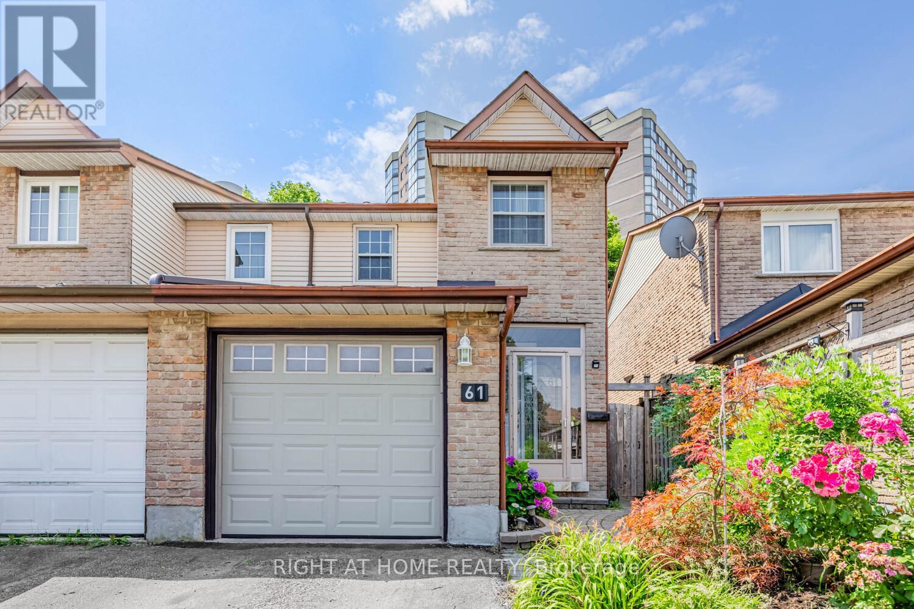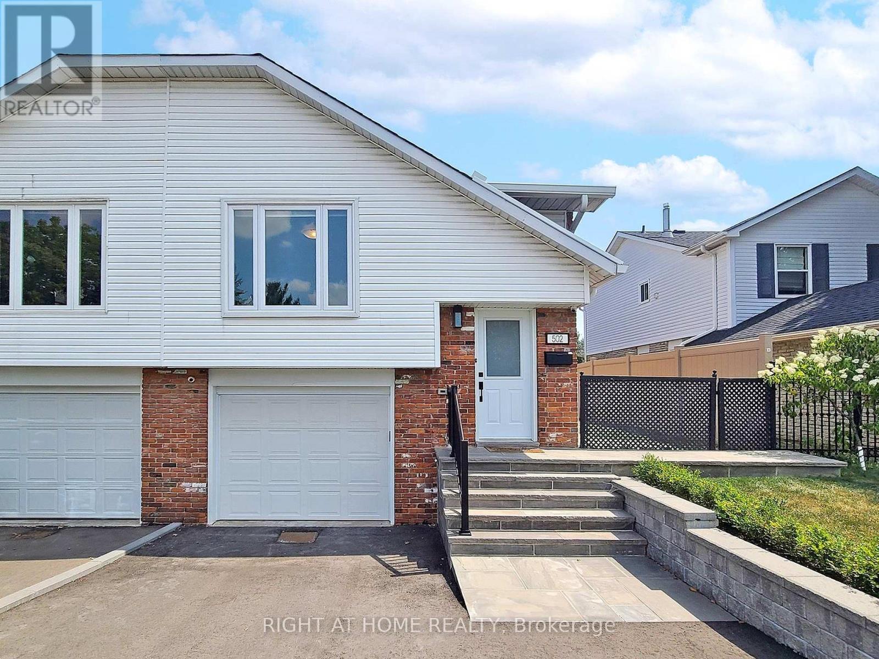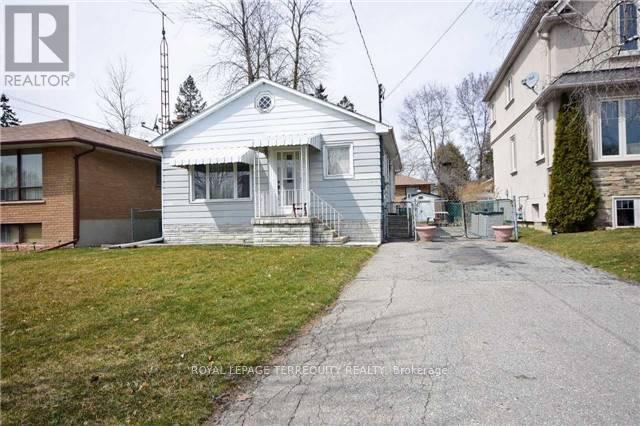Free account required
Unlock the full potential of your property search with a free account! Here's what you'll gain immediate access to:
- Exclusive Access to Every Listing
- Personalized Search Experience
- Favorite Properties at Your Fingertips
- Stay Ahead with Email Alerts
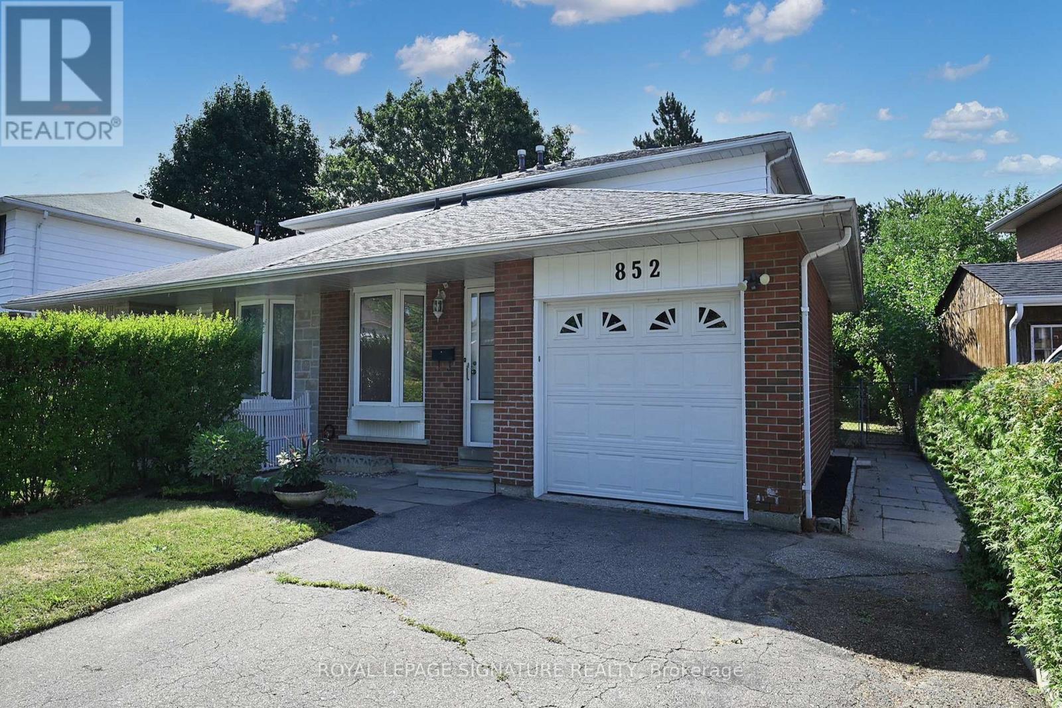
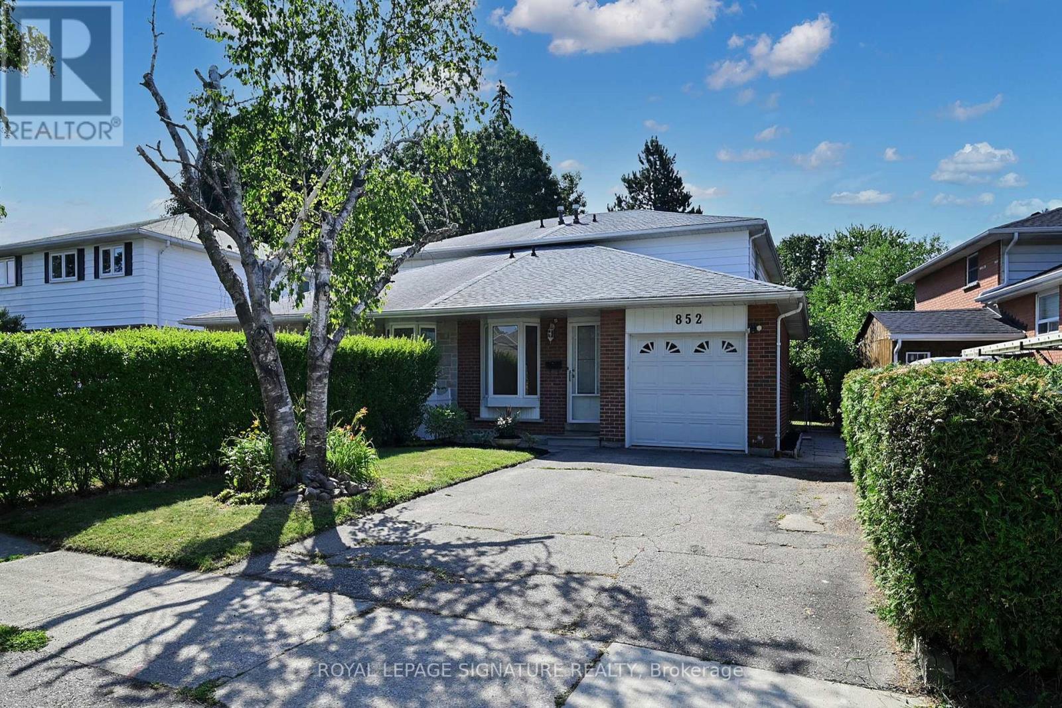
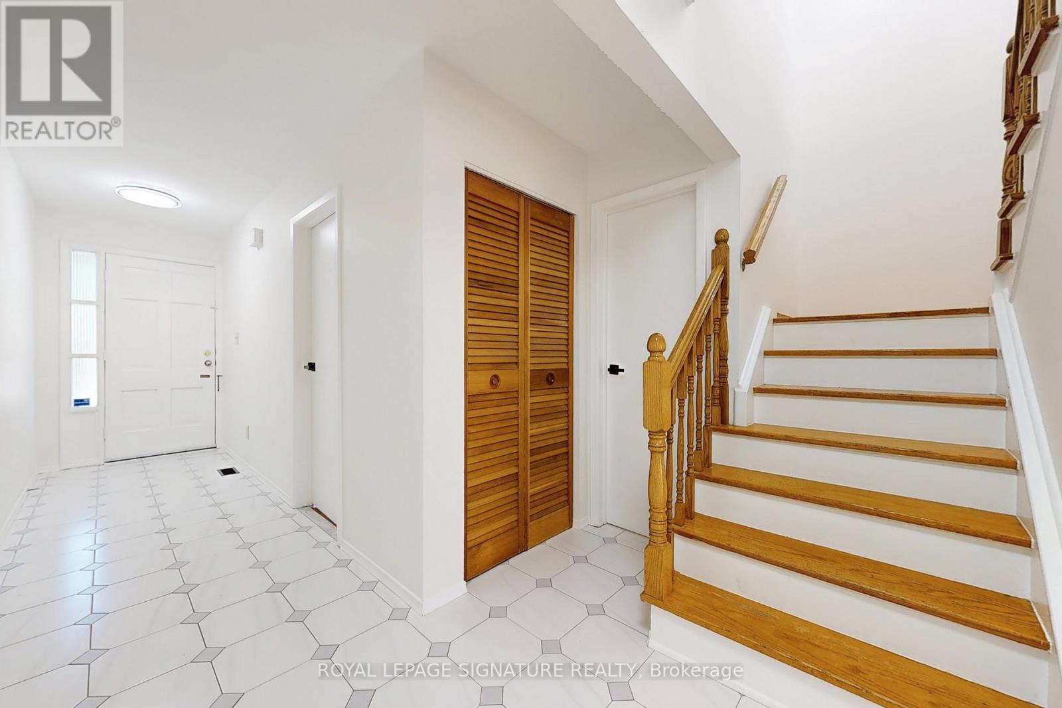
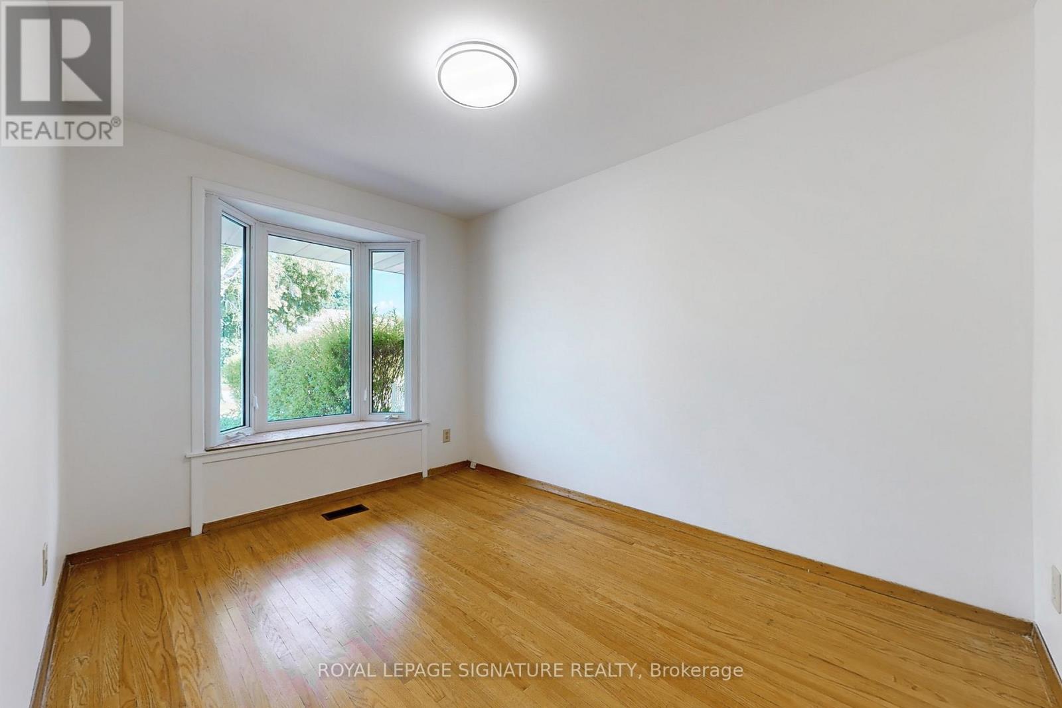
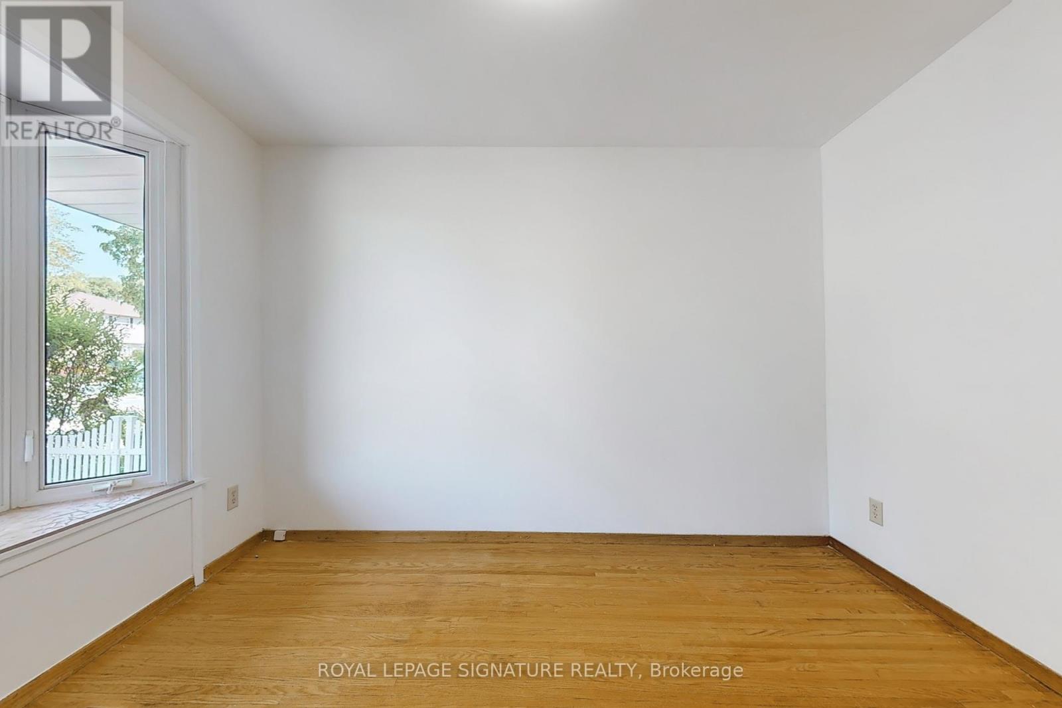
$699,000
852 FLAGSHIP DRIVE
Mississauga, Ontario, Ontario, L4Y2J4
MLS® Number: W12323708
Property description
Welcome To 852 Flagship Drive In Mississaugas Coveted Applewood District! Set On An Oversized 30 Ft By 120 Ft Lot, This Spacious 3+1 Bedroom Home Offers Over 2000 Square Feet Of Total Living Space And Features A Rare Attached A Distinct Advantage In This Highly Sought After Neighbourhood. Step Inside To Discover A Spacious And Bright Interior, Highlighted By Large Windows, New Lighting Fixtures, And Fresh Paint On Both The Main And Second Floors.The Dining Room Is Perfect For Family Gatherings, While The Expansive Living Room Provides A Comfortable Setting For Everyday Living. The Main Floor Also Includes A Bonus Den/Office Offering Ultimate Flexibility. The Finished Basement Adds Incredible Bonus Space With Generously Sized Rooms, Excellent Ceiling Height, And Plenty Of Potential To Update And Customize To Meet Your Needs.Backing Onto The Serene Cherry Hill Park, This Home Combines Urban Convenience With Natural Beauty And Privacy. Within Walking Distance, You Will Find Access To Some Of The Areas Finest Elementary Schools (Public and Catholic) As Well As Prestigious Applewood Heights Secondary School. Major Updates Include To The Home Include Roof (2015), Furnace (2019), Heat Pump(2023), Bathroom Vanities And Toilets (2025), And Upgraded Attic Insulation (2017), Garage Door(2018).A Truly Rare Offering In One Of Mississaugas Most Established And Family-Friendly Communities!
Building information
Type
*****
Age
*****
Appliances
*****
Basement Type
*****
Construction Style Attachment
*****
Construction Style Split Level
*****
Cooling Type
*****
Exterior Finish
*****
Flooring Type
*****
Foundation Type
*****
Half Bath Total
*****
Heating Fuel
*****
Heating Type
*****
Size Interior
*****
Utility Water
*****
Land information
Amenities
*****
Fence Type
*****
Sewer
*****
Size Depth
*****
Size Frontage
*****
Size Irregular
*****
Size Total
*****
Rooms
Main level
Office
*****
Kitchen
*****
Dining room
*****
Living room
*****
Basement
Laundry room
*****
Recreational, Games room
*****
Bedroom 4
*****
Second level
Bedroom 3
*****
Bedroom 2
*****
Primary Bedroom
*****
Courtesy of ROYAL LEPAGE SIGNATURE REALTY
Book a Showing for this property
Please note that filling out this form you'll be registered and your phone number without the +1 part will be used as a password.
