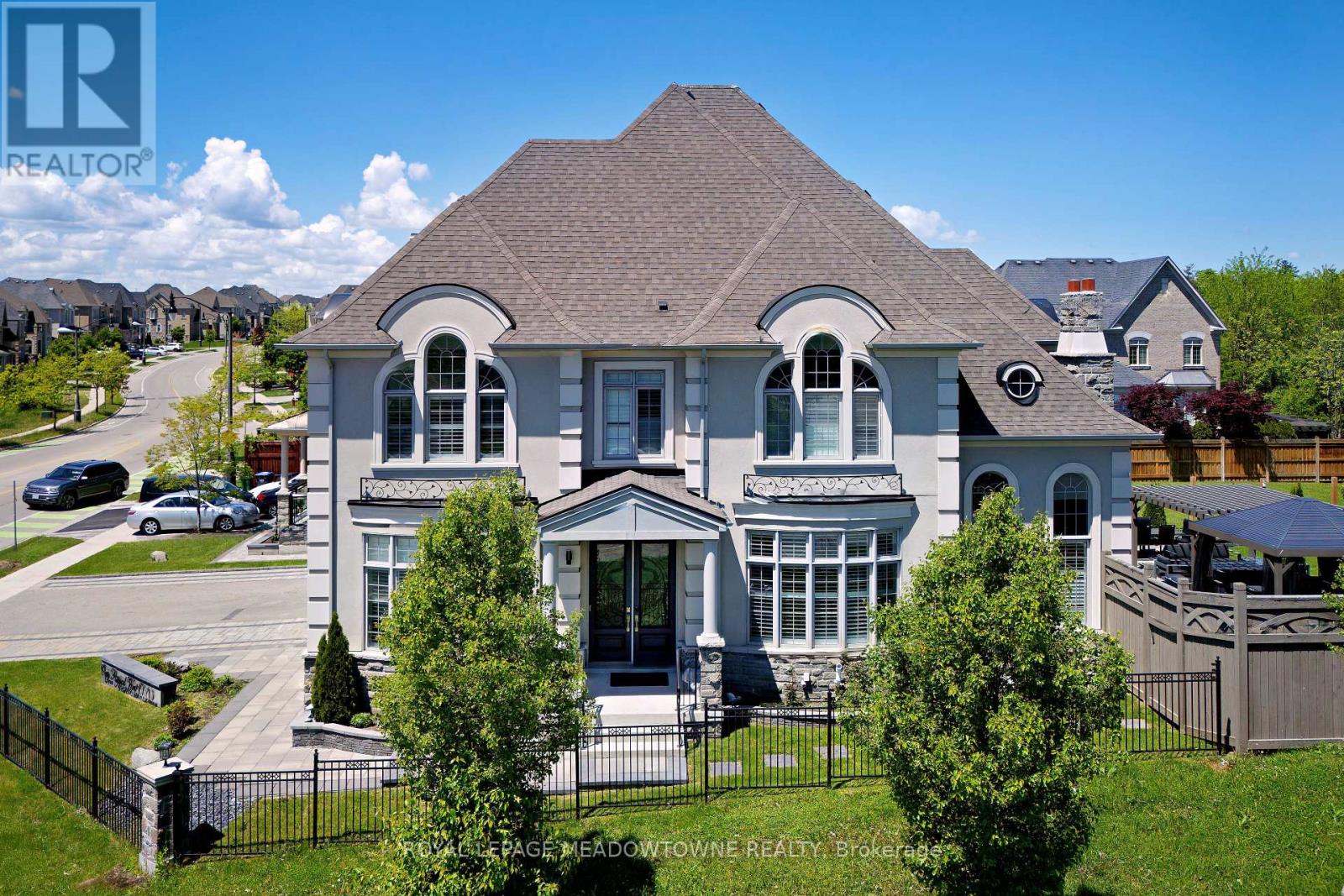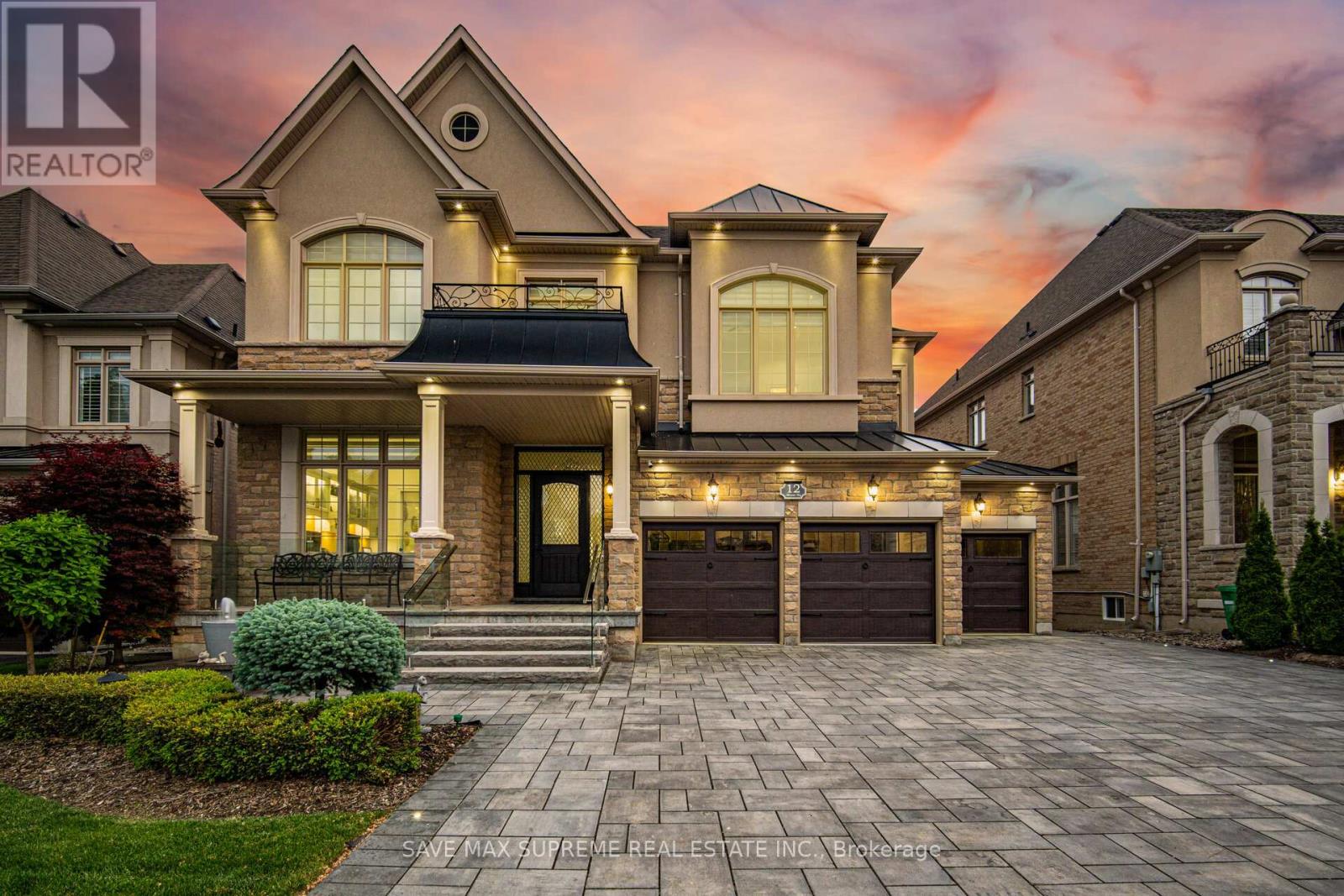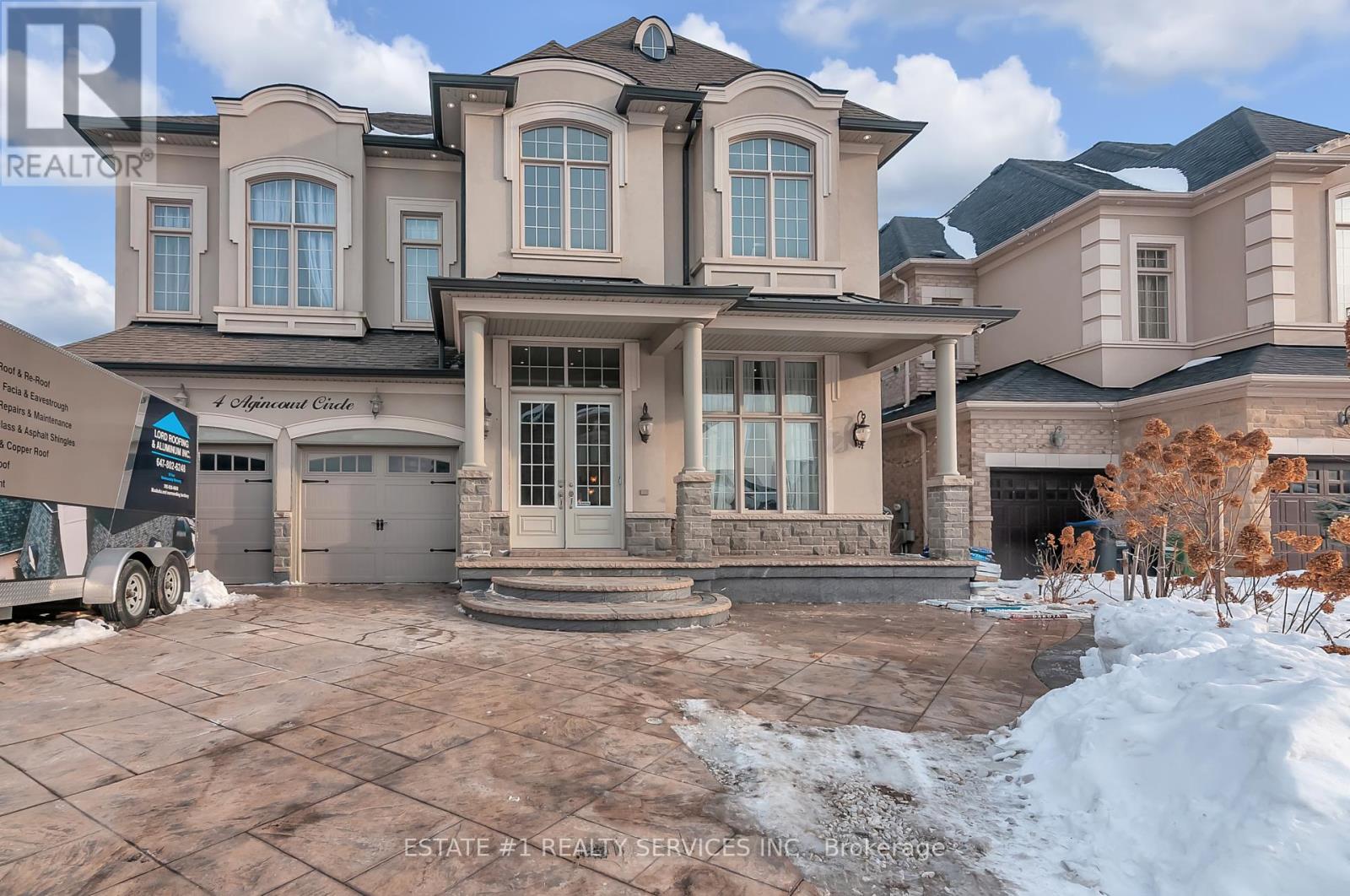Free account required
Unlock the full potential of your property search with a free account! Here's what you'll gain immediate access to:
- Exclusive Access to Every Listing
- Personalized Search Experience
- Favorite Properties at Your Fingertips
- Stay Ahead with Email Alerts
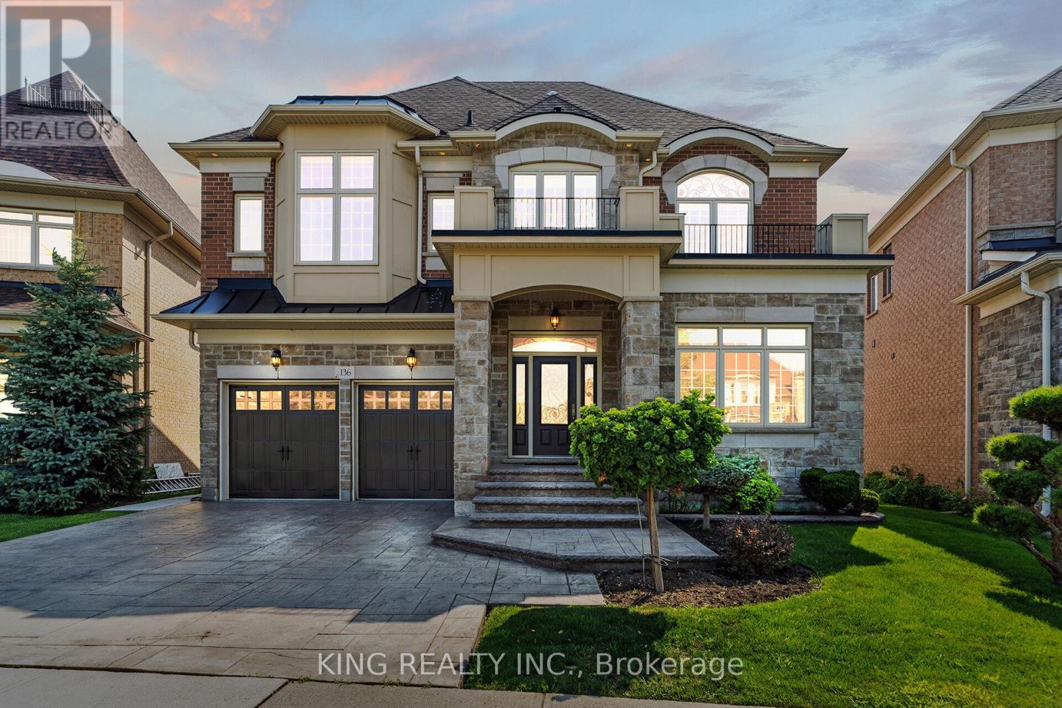
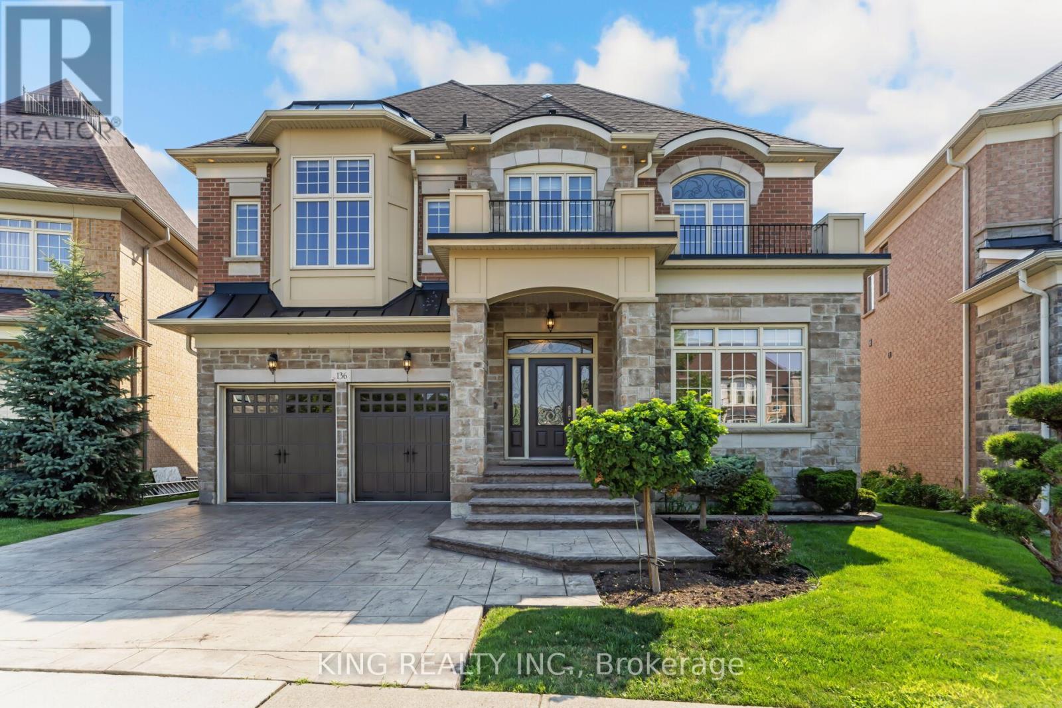
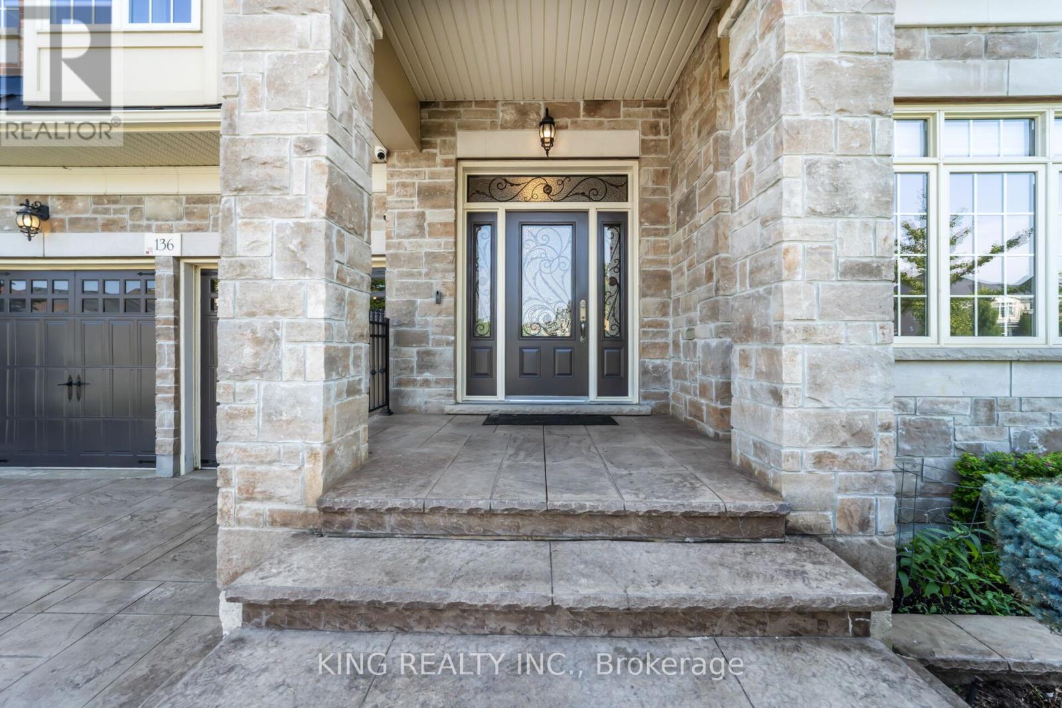
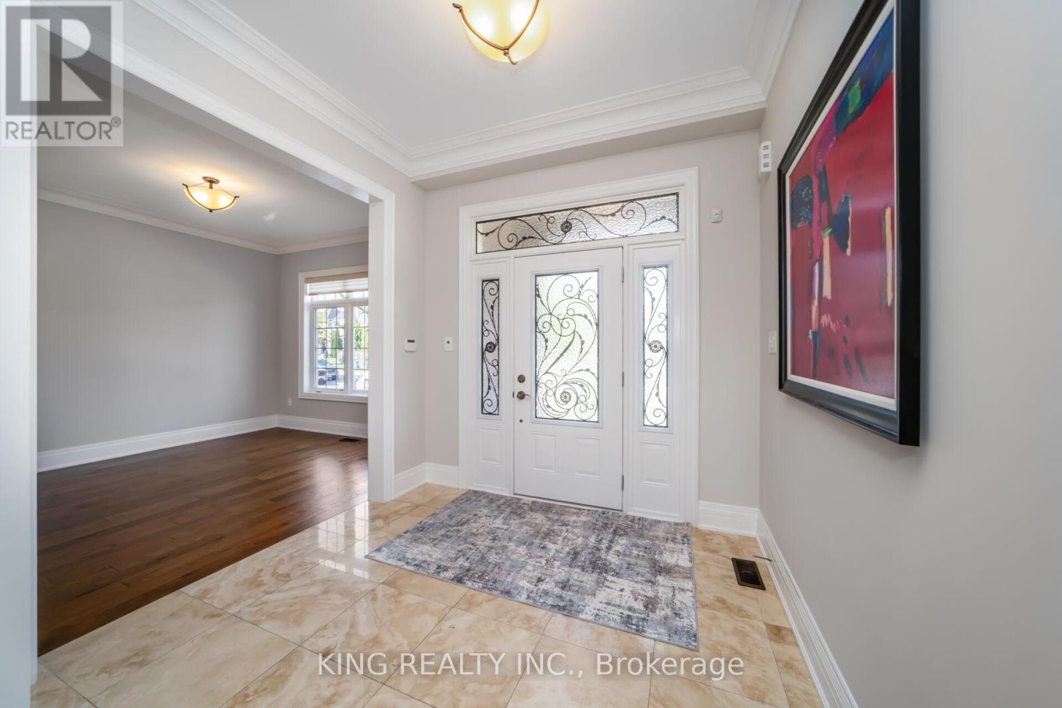
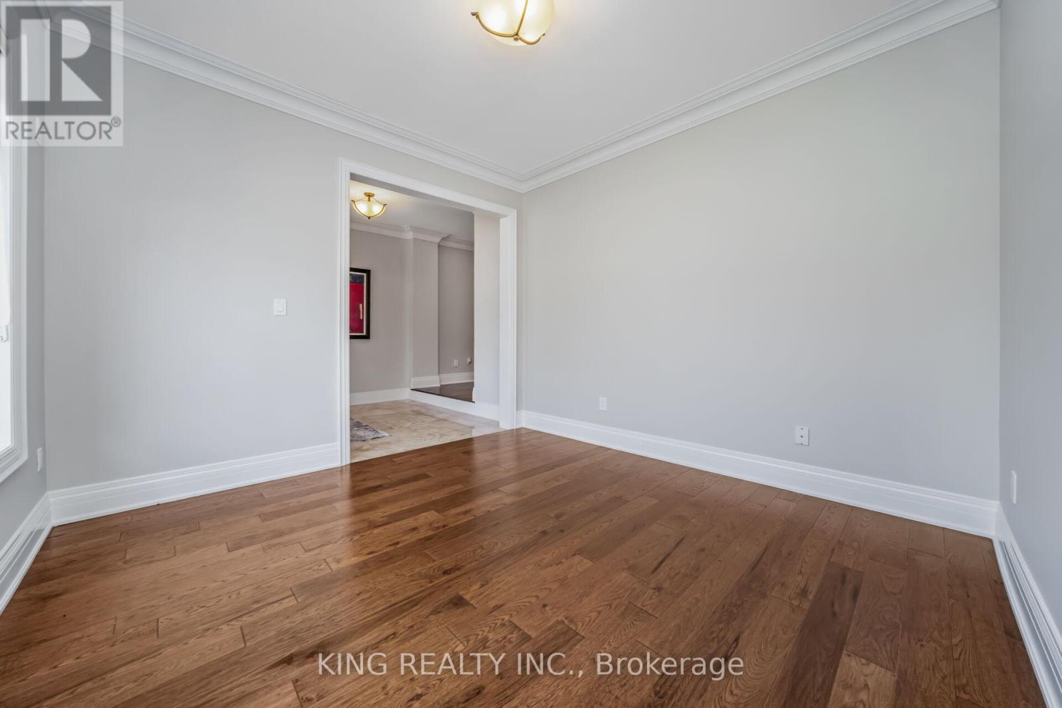
$2,649,970
136 COASTLINE DRIVE
Brampton, Ontario, Ontario, L6Y0S3
MLS® Number: W12323014
Property description
Luxurious Executive Home Backing onto Golf Course | Prestigious Financial Drive Location Brampton. Welcome to this stunning and spacious 4+2 bedroom, 7-bathroom estate, offering approx. 6,000 sq ft of total living space, including a legal walkout basement apartment. Situated in one of Brampton's most sought-after neighborhoods and backing directly onto a beautiful golf course, this home offers the perfect blend of luxury, comfort, and functionality. Main Features:4421 sq ft above ground living space4 generously sized bedrooms, each with its own private ensuite. Formal dining room 18 ft soaring ceiling a true showpiece, family room, main floor study, and powder room. Gourmet kitchen with high-end appliances and upscale finishes. High-end modern window coverings throughout the home. Main floor laundry room for convenience and and a loft on 2nd floor. Tandem 3-car garage with direct access to the home. Professionally landscaped lot with automatic sprinkler system. Two oversized balconies one on the main floor with golf course views, and a second attached to the master bedroom for a private retreat. Legal Walkout Basement Apartment:2 spacious bedrooms, full kitchen, living area, full washroom, private laundry and kitchen appliances9 ft ceilings for an open, airy feel Additional private office with its own ensuite washroom ideal for a home office or studio. Location Highlights: Backing directly onto a tranquil golf course no rear neighbors! Quick access to Highways 407 & 401Located in a prestigious and quiet enclave off Financial Drive. This rare offering is perfect for large families, multi-generational living, or those seeking income potential with a high-end basement unit. Every inch of this home has been thoughtfully designed with premium finishes and upgrades throughout. Don't miss out schedule your private showing today!!
Building information
Type
*****
Age
*****
Appliances
*****
Basement Development
*****
Basement Features
*****
Basement Type
*****
Construction Style Attachment
*****
Cooling Type
*****
Exterior Finish
*****
Fireplace Present
*****
Foundation Type
*****
Half Bath Total
*****
Heating Fuel
*****
Heating Type
*****
Size Interior
*****
Stories Total
*****
Utility Water
*****
Land information
Amenities
*****
Sewer
*****
Size Depth
*****
Size Frontage
*****
Size Irregular
*****
Size Total
*****
Rooms
Main level
Laundry room
*****
Bathroom
*****
Great room
*****
Kitchen
*****
Dining room
*****
Den
*****
Second level
Bedroom 4
*****
Bedroom 3
*****
Bedroom 2
*****
Primary Bedroom
*****
Loft
*****
Courtesy of KING REALTY INC.
Book a Showing for this property
Please note that filling out this form you'll be registered and your phone number without the +1 part will be used as a password.
