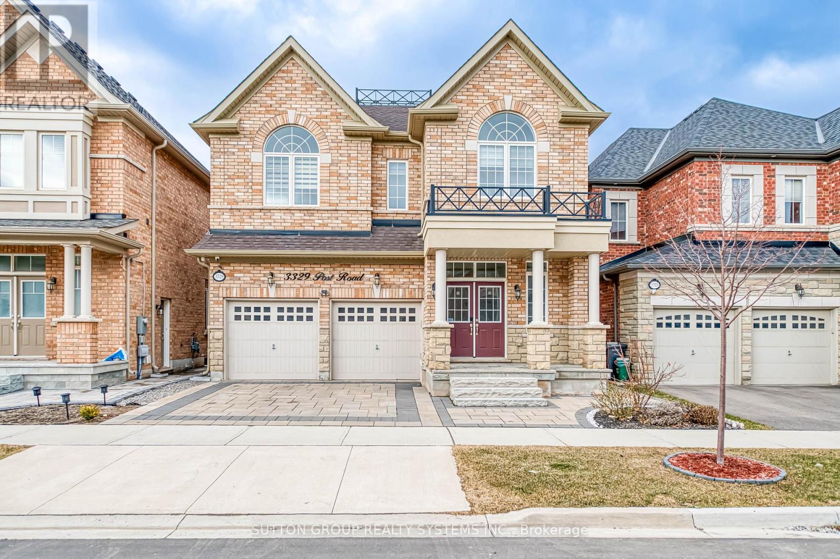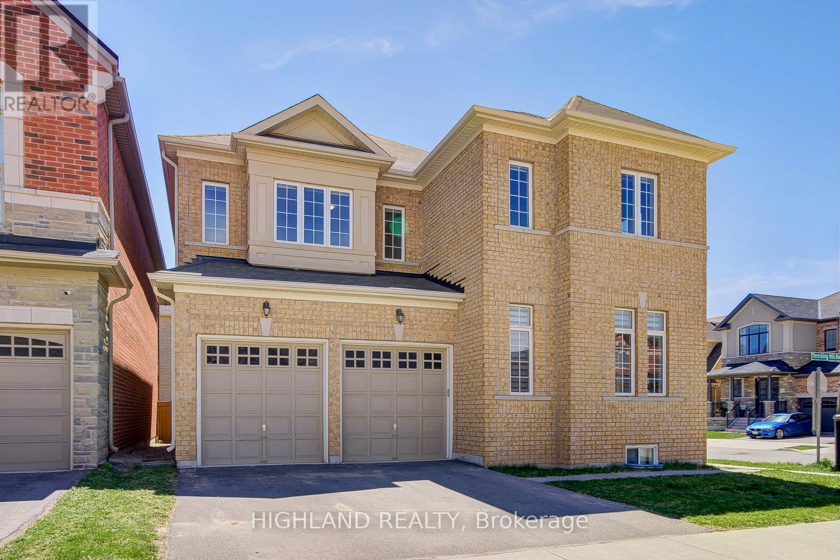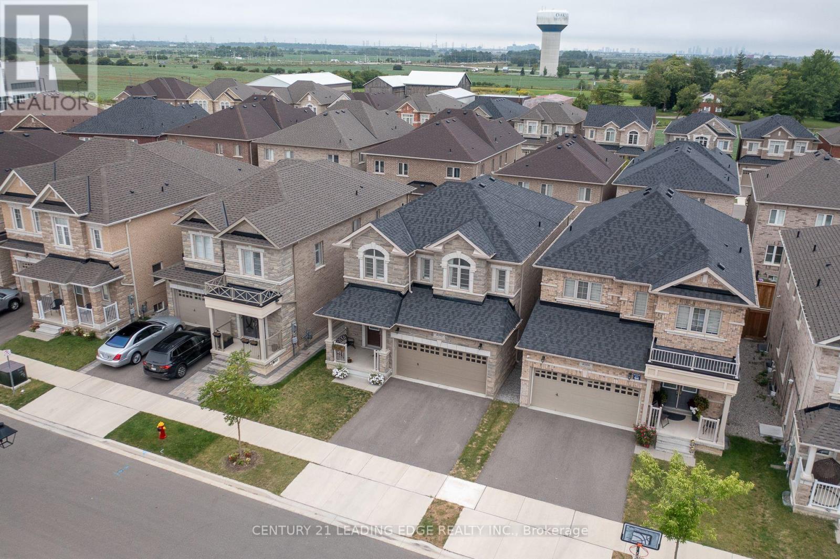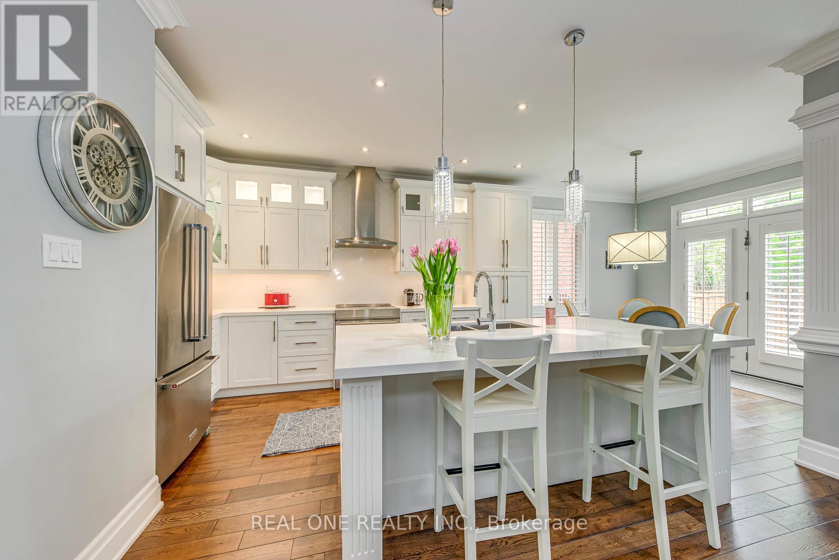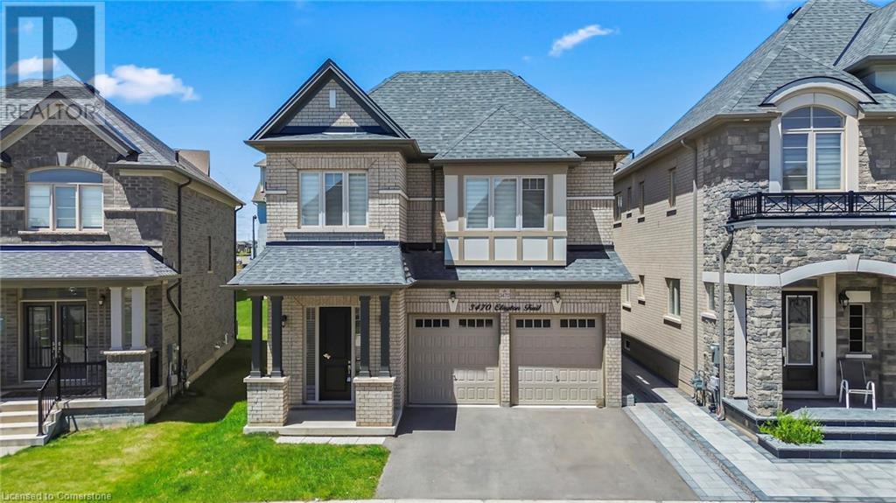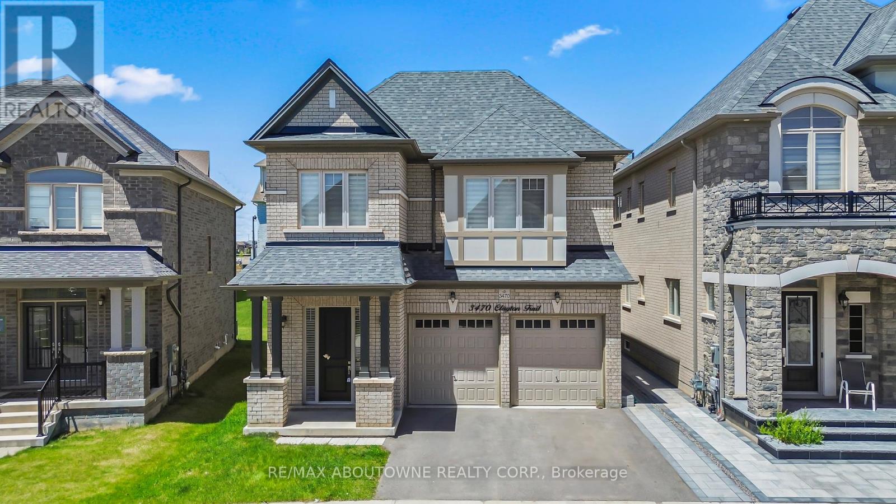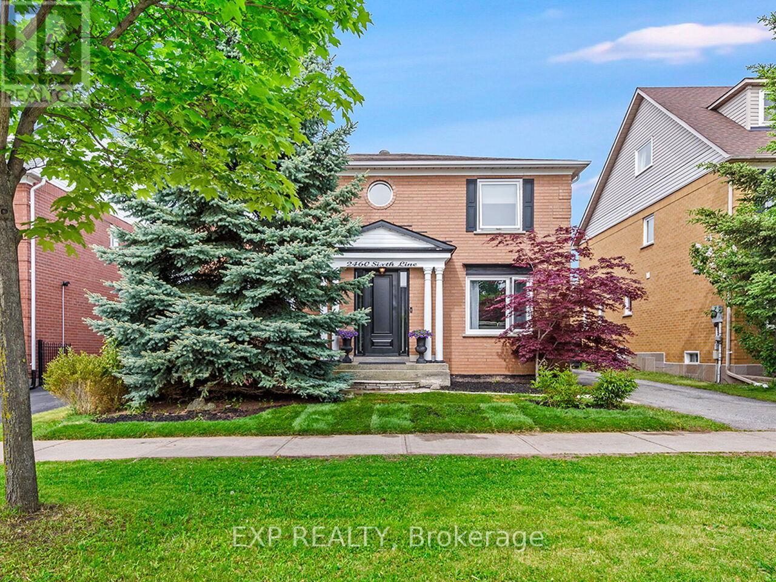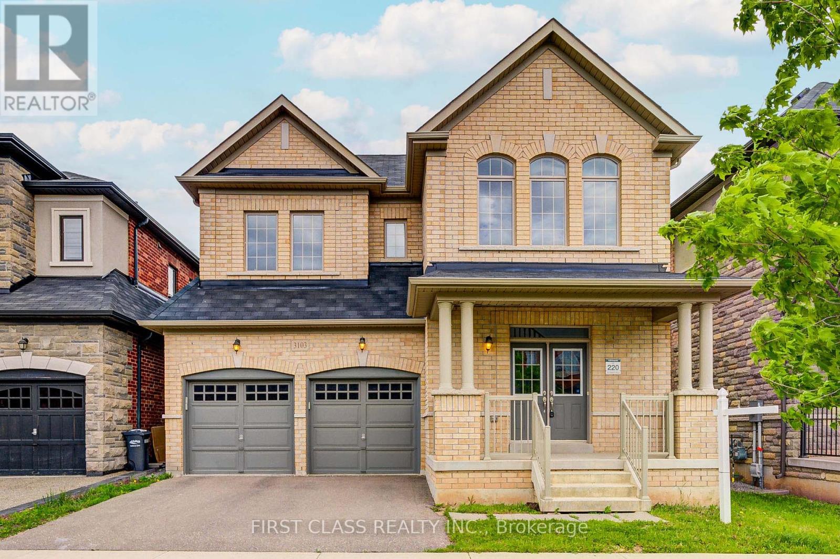Free account required
Unlock the full potential of your property search with a free account! Here's what you'll gain immediate access to:
- Exclusive Access to Every Listing
- Personalized Search Experience
- Favorite Properties at Your Fingertips
- Stay Ahead with Email Alerts





$1,790,000
93 THRESHING MILL BOULEVARD
Oakville, Ontario, Ontario, L6H0V6
MLS® Number: W12311976
Property description
Luxurious Modern Design 2940 Sq Feet Detached Home (4 Bedrooms With 3 Full Washrooms On 2nd Floor) In The Prestigious Seven Oaks Offers 10 Ft On Main Flr And 9 Ft On 2nd And Basement. Fully Upgraded Hardwod Floors Through Out. Meticulously Designed Kitchen Wit Huge Island. Upgraded Cabinets And Light Fixtures. Quartz Kitchen Countertop. Upgrade Auto Power Off Plug Board. Huge Master Room With 5Pc En-Suite & Large W/I Closet. Bulletproof Glass On The Main Door And The Back Door To Yard. 9 Minute Walk To Services, Restaurants And Shopping At The Uptown Core. A 5 kilometre Drive To New Oakville Trafalgar Hospital & Easy Access To Trails, Parks, Top Schools, Transit, Oakville GO Train Station and Major Highways.
Building information
Type
*****
Age
*****
Basement Development
*****
Basement Type
*****
Construction Style Attachment
*****
Cooling Type
*****
Exterior Finish
*****
Flooring Type
*****
Foundation Type
*****
Half Bath Total
*****
Heating Fuel
*****
Heating Type
*****
Size Interior
*****
Stories Total
*****
Utility Water
*****
Land information
Amenities
*****
Sewer
*****
Size Depth
*****
Size Frontage
*****
Size Irregular
*****
Size Total
*****
Surface Water
*****
Rooms
Main level
Eating area
*****
Kitchen
*****
Dining room
*****
Living room
*****
Second level
Bedroom 4
*****
Bedroom 3
*****
Bedroom 2
*****
Primary Bedroom
*****
Main level
Eating area
*****
Kitchen
*****
Dining room
*****
Living room
*****
Second level
Bedroom 4
*****
Bedroom 3
*****
Bedroom 2
*****
Primary Bedroom
*****
Main level
Eating area
*****
Kitchen
*****
Dining room
*****
Living room
*****
Second level
Bedroom 4
*****
Bedroom 3
*****
Bedroom 2
*****
Primary Bedroom
*****
Main level
Eating area
*****
Kitchen
*****
Dining room
*****
Living room
*****
Second level
Bedroom 4
*****
Bedroom 3
*****
Bedroom 2
*****
Primary Bedroom
*****
Main level
Eating area
*****
Kitchen
*****
Dining room
*****
Living room
*****
Second level
Bedroom 4
*****
Bedroom 3
*****
Bedroom 2
*****
Primary Bedroom
*****
Main level
Eating area
*****
Kitchen
*****
Dining room
*****
Living room
*****
Second level
Bedroom 4
*****
Bedroom 3
*****
Bedroom 2
*****
Primary Bedroom
*****
Main level
Eating area
*****
Kitchen
*****
Courtesy of REAL ONE REALTY INC.
Book a Showing for this property
Please note that filling out this form you'll be registered and your phone number without the +1 part will be used as a password.

